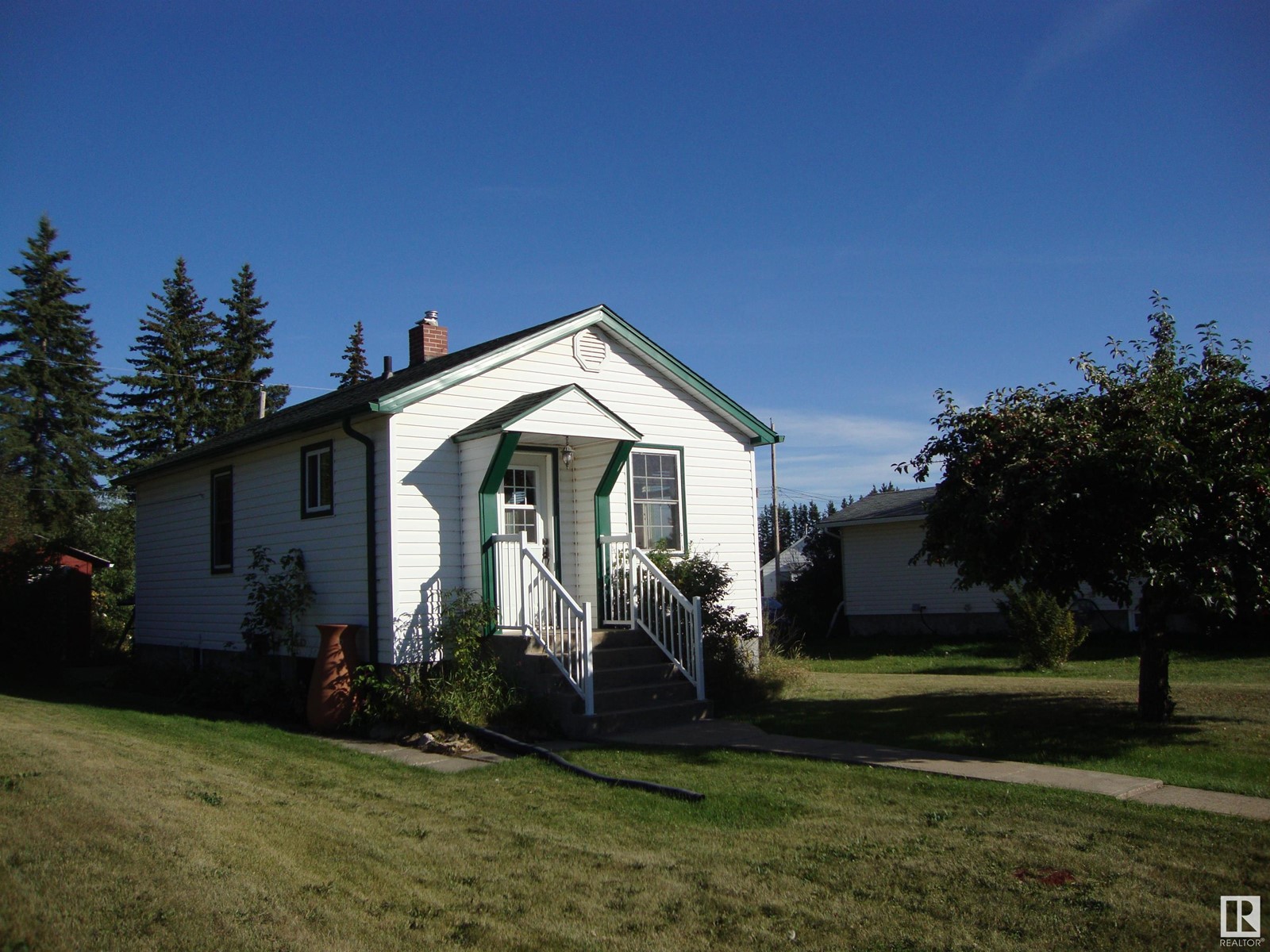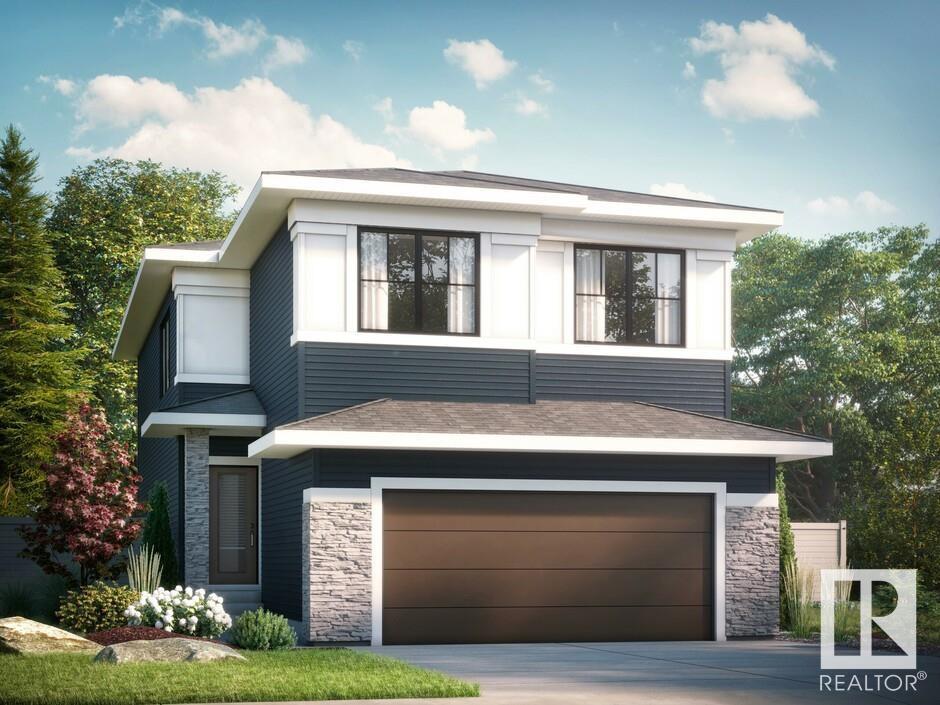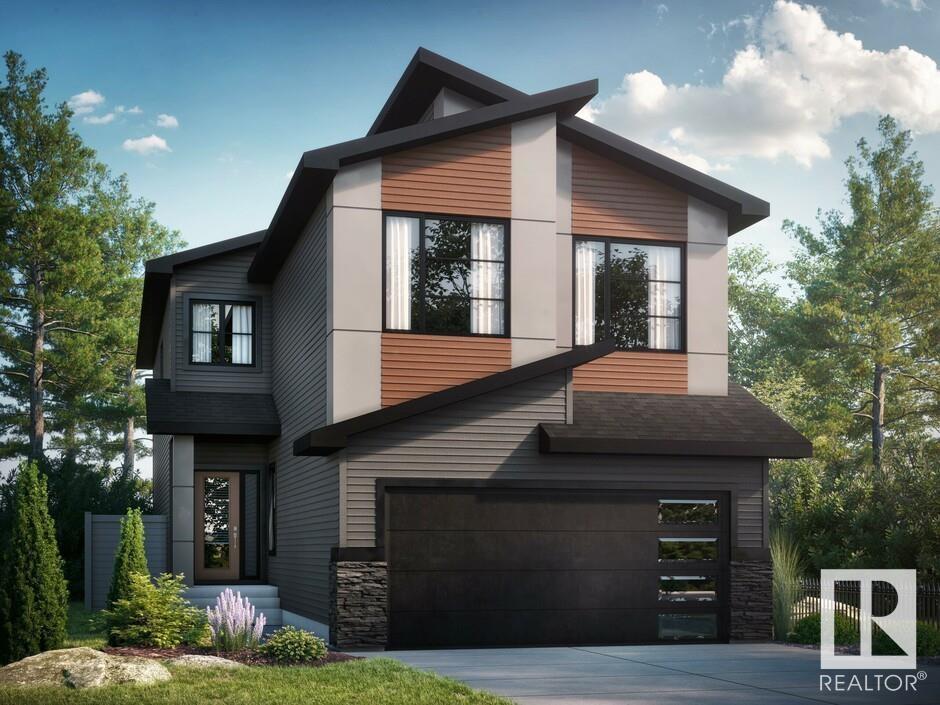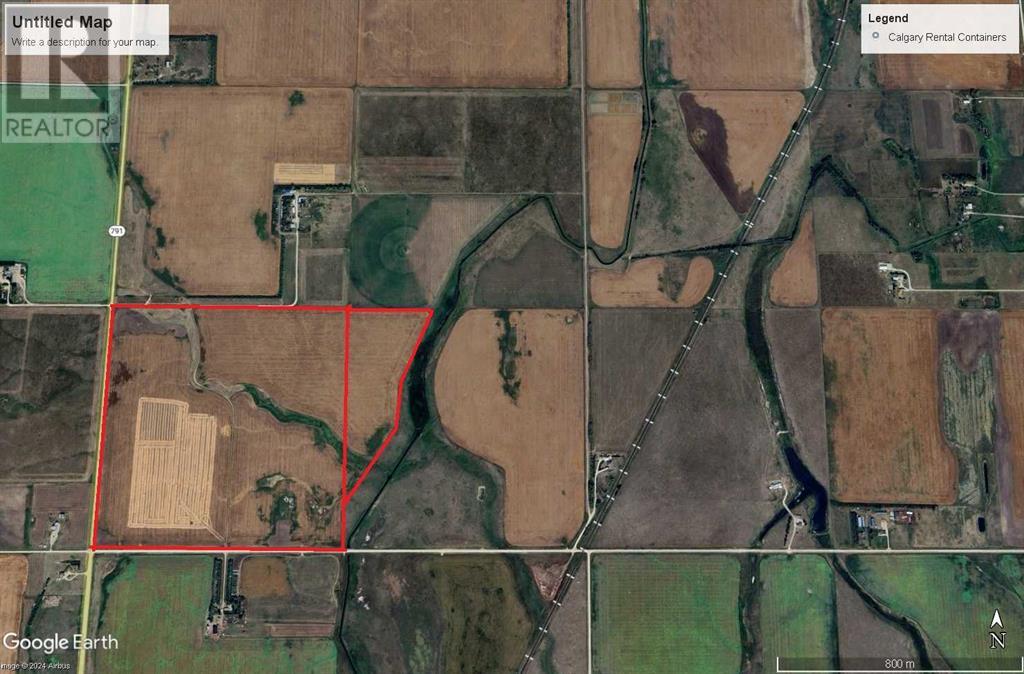#2 27421 Hghway 633
Rural Parkland County, Alberta
INCREDIBLE CUSTOM-BUILT 2 STORY ON 3.58 MANICURED ACRES WITH A MASSIVE 34X26 TRIPLE HEATED GARAGE. WELCOME TO LOT 2 IN PARKLAND COUNTY'S CAMEO RIDGE. THIS INCREDIBLE HOME HAS ALMOST 3700 SQ FT OF LIVING SPACE, 4 BEDROOMS, AND 4 BATHS. THE CUSTOM KITCHEN FEATURES GRANITE COUNTERTOPS, CHERRY CABINETRY, SLATE FLOORS, AND A WALK-THROUGH PANTRY. DINING AREA IS OPEN TO KITCHEN WITH EXTERIOR DECK ACCESS. MAIN LIVING AREA IS SPACIOUS WITH A FIREPLACE AND HARDWOOD FLOORS. MAIN FLOOR ALSO HAS LAUNDRY ROOM, HALF BATH, SITTING ROOM, AND AN OFFICE/DEN. UPPER LEVEL HAS A BONUS AREA, 2 BEDROOMS, KING SIZED PRIMARY BEDROOM, 5 PIECE ENSUITE AND ADDITIONAL FULL BATH. ENSUITE IS FINISHED WITH A CORNER JETTED TUB, WALK-IN CLOSET, BENCHED SHOWER, AND DOUBLE SINKS. BASEMENT HAS A BEDROOM WITH WALK-IN CLOSET, A MASSIVE REC ROOM, AND UTILITY ROOM. HOT WATER TANK AND FURNACE ARE NEW. HOME HAS CENTRAL AC, AND AN EXTERIOR HOT TUB. YARD HAS PROFESSIONAL LANDSCAPING, NEW TAR/CHIP DRIVEWAY, GAZEBO, GREENHOUSE, SHEDS, AND IS GATED (id:50955)
Royal LePage Noralta Real Estate
#2 42310 Township Road 632
Rural Bonnyville M.d., Alberta
This 5 bedroom 3 bathroom bungalow in Countrylane Estates has all the wants for acreage living! You are greeted with an asphalt driveway and perimeter trees. Open concept floor plan with wall cut outs, pillar accents & Hunter Douglas blinds.Cream coloured kitchen cabinetry with S/S appliances(double oven), plumbed in for gas stove, R/O system, eat up island, coordinating counters & adjacent dining room space. 3 bedrooms on this level with a 4 piece main bathroom. The primary bedroom boasts a MASSIVE walk in closet and 3 piece ensuite bathroom. The lower level has 8' ceilings, rough in for wet bar, 2 HUGE bedrooms, media/gym room,3 piece bathroom and laundry room. The garage is heated with 10' doors and 220V.The West facing back deck is 23X29 in size, N/G hook up with added gazebo. The yard is unbelievable with fire pit area, raised garden beds, shed and the BEST part...it's completely fenced with a 16X6 gate access and it's on a well not cistern. Lots of room for RV parking or adding a shop. (id:50955)
Royal LePage Northern Lights Realty
1317 Twp Rd 540
Rural Parkland County, Alberta
Custom BUILD YOUR DREAM HOME! Perfect walk-out potential w/great views on this PRIVATE, fully TREED 6.94 acres of RAW land w/rolling hills. Located OUT of SUBDIVISION, near CHICKAKOO LAKE Recreation area & just a short 10 min drive from the Town of Stony Plain in Parkland County. You will enjoy being steps away from this popular family friendly destination w/it's many outdoor adventures at hand. Explore over 480 acres of scenic woodland w/small lakes & ponds while enjoying a network of over 14km of scenic hiking/biking trails, w/lakeside picnic sites throughout. Outdoor enthusiasts will delight in the endless ALL SEASON activities available: hiking, biking, horseback riding, bird/wildlife viewing, canoeing/kayaking, fishing & cross country skiing! Don't miss this RARE OPPORTUNITY to create your perfect YEAR ROUND OASIS or WEEKEND RETREAT to enjoy w/family & friends. (id:50955)
Royal LePage Noralta Real Estate
4214 51 Av
Cold Lake, Alberta
This 4 level split home in Brady Heights is not only a great price but almost all of the upgrades have been done inside. Vinyl windows, quartz counter tops, eaves troughs, H/E furnace, new flooring, new deck, garage door & shingles. Vinyl plank flooring throughout with tile in the bathrooms. The kitchen has stainless steel appliances, coordinating backsplash, quartz counters and plenty of cupboard space.3 bedrooms up with both the main bathroom and the 3 piece ensuite having quartz counters. The 3rd level offers a great family room space with wood burning fireplace, 1 more bedroom and a spacious laundry room. The lowest level is also finished and can be whatever YOU want! Huge space for a home gym or kids playroom. Back alley access, fenced yard and a big beautiful park behind the home. Comes with kids tree house, summer gazebo & a 22x20 heated garage. Add your own touches and VOILA! (id:50955)
Royal LePage Northern Lights Realty
409 5th St
Thorhild, Alberta
Lovely 690 sq ft home with many upgrades since 2006 - shingles, windows,doors, siding, flooring, bathrm. New appliances (fridge, stove, washer, dryer) will be in by end of September. Spacious bright living rm. Great kitchen with lots of cabinet space. Basement is undeveloped but offers plenty of storage space including cold rm for wine and preserves. Backyard deck leads to a huge 12 x 20 storage shed w/ rear double doors. Additional 8x8 garden shed and 8x12 greenhouse. Very suitable for starter or revenue home. Great for semi-retired or retired! (id:50955)
Maxwell Progressive
4832-4836 47 Av
Redwater, Alberta
Amazing opportunity to own this SxS duplex for under $280K. Potential to turn into 4 one bedroom units with separate entrances. Property needs some TLC but has huge potential in a town with little to no vacancy's. (id:50955)
RE/MAX River City
1 Vaughn Av
Spruce Grove, Alberta
This 4 bedroom, 2.5 bath home is located on one of the largest lots on the street!! The open concept main floor features brand new LVP, a fresh coat of paint, a gas fireplace, large windows, white kitchen cabinets with island and patio doors leading out to the south facing deck. Three bedrooms and the main bathroom make up the 2nd floor which was also just refreshed with fresh paint and brand new carpet. The finished basement is home to the laundry area and the 4th bedroom complete with a beautiful ensuite with walk-in tiled shower. A quick walk gets you to Greystone School, No Frills, and multiple convenience stores and restaurants. Value packed and ready for immediate possession!! (id:50955)
Century 21 Masters
#404 51 Brown St
Stony Plain, Alberta
Conveniently located to all amenities and across the street from a playground and walking trails awaits a turn-key 1 bed, 1 bath condo thats received fresh paint and new carpeting. This top floor condo feat. convenient in-suite laundry, 5x11 south facing deck overlooking the playground, galley kitchen, a generous living room, low condo fees, assigned parking and over 670sqft of living space. This is ideal for the first time home buyer thats looking to get into the market, an investor or someone looking to downsize. (id:50955)
RE/MAX Preferred Choice
37 Aberdeen Way
Stony Plain, Alberta
Welcome to this Delightful, Fully Finished Bi Level in Stony Plain. This home offers 1183 sq.ft of living space. The main floor is comprised of a spacious Kitchen with Granite counter tops and island. There are three main floor bedrooms, with 4 piece main bathroom. The Primary Bedroom includes a walk-in closet & 3 piece Primary Ensuite. The cozy living room and dining area, will be a family favorite or when entertaining guests. In the basement you will find a gigantic recreation area, superb laundry room, an oversized bedroom along with a 4 piece bathroom including soaker tub. In addition, to the fabulous backyard and deck, the home offers central air conditioning for summertime comfort and a heated double garage. Truly, a splendid family home, close to playgrounds, schools, shopping and highways for commuting. Don't miss your opportunity, enjoy the quiet life in Stony Plain. (id:50955)
Maxwell Polaris
Range Road 243 Township Road 242 A
Rural Wheatland County, Alberta
30 Acres located just west of Strathmore with Highway 1 frontage- amazing holding value, or potential for anything you could dream, business, land development, build your dream home! You name it amazing location, great views. Situated just off Highway 1 with Service road access- Located in County of Wheatland, an amazing County to work with (id:50955)
RE/MAX Key
17 Gambel Lo
Spruce Grove, Alberta
Introducing the Remi by Bedrock Homes, a stunning two-story residence with 3 bedrooms and 2.5 baths, complete with a double attached garage. This thoughtfully designed home welcomes you with a spacious front foyer that seamlessly flows into a central flex room, perfect for a home office or studio. The walk-through mudroom and pantry offer convenient access to the designer kitchen, which boasts elegant coffered ceilings and a large island that opens up to the dining area and great room. Enjoy outdoor living on the deck in the backyard. Upstairs, the open-to-above staircase leads to two front-facing bedrooms and a full bathroom, a central bonus room, and a convenient laundry area. The highlight of the upper floor is the expansive primary bedroom, featuring a luxurious four-piece ensuite with a water closet, dual vanities, a soaker tub, and a spacious walk-in closet. The Remi by Bedrock Homes is the perfect blend of style and functionality. *Photos are representative* (id:50955)
Bode
19 Gambel Lo
Spruce Grove, Alberta
Welcome to the Priya by Bedrock Homes, a stunning 3-bedroom, 2.5-bathroom WALK-OUT, pond-backing home with a double attached garage. The spacious main floor greets you with a large foyer, a convenient mud room just off the garage, and a versatile flex room. The open-concept kitchen features a walk-through pantry and a large central island that seamlessly connects to the dining room and great room, where an electric fireplace and soaring open-to-above ceilings create a warm and inviting atmosphere. Upstairs, discover two well-appointed bedrooms, a bonus room at the top of the stairs perfect for family gatherings, and a luxurious primary bedroom with a walk-in closet and ensuite bathroom, offering the ultimate in comfort and style. *Photos are representative* (id:50955)
Bode
4932 50 Ave
Vimy, Alberta
Business only. 2632sq.ft leased shop with 12 overhead doors The larger one is a 12' x 12'. Profitable, well-run business in a small community. This shop is busy! Included are many valuable items: a Bobcat skid-steer, 4 automobile hoists, air compressor, 2 computers with software & printer, security system & cameras, tire balancer, diagnostics tools & OBD readers, refrigerant machine, desks, chairs, counter, washing machine, lubricants & filters, fastener bins, wire, engine hoist, stand, transmission jack, hydraulic press, welders, racks, shelving & lockers, signage, small tool kits, plus some filters and fluids. Bring your personal tools and you're ready to be your own boss. (id:50955)
Exp Realty
136 Cobblestone Gate
Airdrie, Alberta
Welcome home to the Talo by Rohit Homes. This purposefully designed 1,506 sq ft unit has a spacious main floor equipped with a large kitchen, an island that seats 4 people, plus a rear entry with built-in coat hooks and a bench. Upstairs, the space has been beautifully designed to flow between the master suite and two secondary bedrooms. The flex room and convenient laundry room separate the bedrooms for added privacy. Unfinished basement with detached rear garage. Front and back landscaping included **Photos are representative and the interior colors may be different** (id:50955)
Exp Realty
33 Cobbleridge Place
Airdrie, Alberta
Welcome to the Hudson, a charming laned duplex boasting 1630 square feet of carefully designed living space. This beautiful residence, brought to you by Rohit Homes, greets you with paved parking pad in the back for convenience and accessibility. Step into the heart of the home, where the spacious kitchen steals the spotlight with its floor-to-ceiling cupboards and sleek quartz countertops, providing ample storage and a stylish cooking environment. The open concept layout, adorned with large triple-pane windows, fills the home with natural light and creates a welcoming atmosphere. The Hudson features three bedrooms, 2.5 baths, and an upstairs laundry room for added convenience. The master suite is a luxurious retreat with a 5-piece ensuite bathroom, offering a perfect blend of comfort and elegance. Separate side entrance creates many options for the basement. Designed by a local interior designer, the duplex showcases a thoughtful and aesthetically pleasing interior, making every corner a delight to the eye. The Hudson is not just a home; it's a lifestyle. The inclusion of a side entrance adds flexibility and potential for customization, allowing you to tailor the space to your unique needs. Whether you're entertaining guests in the open living spaces or enjoying a quiet evening in the master suite, this home caters to a variety of lifestyles. With Rohit Homes' commitment to quality craftsmanship and attention to detail, the Hudson promises a blend of functionality and aesthetics, creating a haven you'll be proud to call home. Photos are representative from a previous build. (id:50955)
Exp Realty
5227 Twp Rd 320, #139 Bergen Springs
Rural Mountain View County, Alberta
Bergen Spring Estates is a beautiful rural community with magnificent mountain views located about ten minutes south of the Town of Sundre for all needs and about an hour from Calgary for a quick trip out to your very own oasis for that much needed down time and to ground yourself in nature. This park features a pond for fishing and skating, community garden plots for rent, close to Fallen Timber Creek, Red Deer River and the Little Red Deer River all great for fishing, tubing, canoeing and kayaking. There are three golf courses nearby as well. This lot is being sold all ready to build if that is your dream, and a lot of the prep work has been done for you with the privacy of having no neighbors behind you, tucked in the trees with a beautiful gazebo, fire pit, wood shed, and shed to keep all those needed tools etc when you are living in the west country. It is beautifully landscaped and all set up to just start enjoying this relaxed way of life, with 100amp electricity, 500 gallon septic tank as well as seasonal water. As the new owners, you could bring your own travel trailer or build. Call your favorite realtor today for a showing as you do not want to waste anymore of your summer not having that perfect get-away!! (id:50955)
Cir Realty
#286, 260300 Writing Creek Crescent
Balzac, Alberta
Rare found! Key ready Ice-Cream business, settled just in the heard of a busting and popular family oriented mall, is now on sale! Store is fully equipped with all necessary appliances and tools to maintain efficient operations and preparations not only for ice cream dishes, but for another beverages like candy, smoozy and refreshers. Seller will provide all needed technology training and share information about Vendors and customers. Buyer has to assume current Lease $1,500/ month (condo fee and utility included). (id:50955)
Real Estate Professionals Inc.
Range Road 280
Rural Rocky View County, Alberta
Great opportunity to own a QUARTER with and additional 27 acres +/- for a total of 187 acres +/-. Located SW of Kathryn on the corner of RR 280 and TWP RD 260, this is a great location being only a mile and a half off pavement. The property is cultivated in canola with a small draw (see google earth shot). There is another 147 acres +/- available on a mile up the road (east side MLS A2163168) also available for sale! Opportunities to obtain large scale land have become a rarity in recent years, don't miss out on this one! (id:50955)
RE/MAX Rocky View Real Estate
629 Mccool Street
Crossfield, Alberta
For the first time on the market, this expansive industrial building in Crossfield offers over 16,000 square feet of versatile space. With six rentable bays, each approximately 1,800 square feet, and over 2,800 square feet of office space, this property provides plenty of room for businesses or investors to grow. The upper level offers additional potential for creating more offices or workstations, allowing for further customization.The building is equipped with new boilers, and each bay has individual utility services, except for heating. Parking is ample, with space in the front and additional room for equipment in the back. For those seeking more land, an adjacent 1.81-acre lot to the south is also available for purchase, providing an excellent opportunity for expansion.This industrial property presents a rare opportunity for investment or business operations in a growing area. Zoned Medium Industrial District (I-2) allows for endless possibilities for manufacturing and sales. (id:50955)
Cir Realty
124 Bayside Point Sw
Airdrie, Alberta
Exceptional Bayside Home Backing onto the Canal! Welcome to this 2-storey walkout home, ideally in the highly sought-after Bayside community. Boasting over 3,000 sq. ft. of developed living space, this property offers value and comfort. As you step inside, you'll be greeted by the warmth of hardwood floors that flow seamlessly throughout the main level. The spacious and inviting layout includes a bright living area that overlooks the picturesque canal, offering serene views that can be enjoyed year-round. The heart of the home is the kitchen, designed for both functionality and style, making it perfect for family gatherings or entertaining guests. The upper level features a versatile loft area, ideal for a kid's play area or additional living space. With three generous bedrooms and four well-appointed bathrooms, this home is designed to accommodate families of all sizes. The walkout basement provides extra space for relaxation or recreation and opens up to a beautifully landscaped yard, making outdoor living just as enjoyable as indoors. This 409 sq. m. lot offers ample space for outdoor activities and is close to scenic pathways, shopping, an outdoor rink and top-rated schools. This home truly has it all—a prime location, great amenities, and plenty of space for the whole family. Don’t miss your opportunity to own a piece of paradise in Bayside, listed under its assessed value. (id:50955)
RE/MAX Real Estate (Central)
310, 200 Three Sister Drive
Canmore, Alberta
For more information on this property please click the Brochure button below. This unique upper south-facing corner unit is nestled on Hospital Hill on the sunny, quiet side of the town. Enjoy a two minute walk to the Bow river and the extensive trails into Three Sisters, a 10 minute walk to the Nordic Centre trails, and a quick walk over the bridge into town. The balcony has a jaw-dropping south-facing mountain view that could rival any in the entire valley! On the upper floor is the kitchen, half bathroom, dining area, living room with wood burning fireplace, and a balcony with expansive views east to Grotto Mountain, Three Sisters, and west to Mount Rundle, The front door off the kitchen opens up to a large concrete deck that overlooks Mt Lady McDonald. This common area extends to a serene, grass hillside and environmental reserve. On the middle floor are two bedrooms, a full bathroom with tub, and a laundry room (washer/dryer). Downstairs is the entrance from the covered carport (w plug in) with a storage area (there is also a storage room beside the balcony). There are tile floors in the kitchen, dining area, bathrooms, entrance, and laundry room. Tile will be installed in the carport entrance prior to October 1st. There is laminate on the bottom stairs, hallway and main bedroom. The second bedroom and upper staircase has a painted plywood floor. The newly installed triple pane windows throughout have an R value of 7.69. Strata fees are only $446/month and cover all exterior concerns: roofing, decks, railings, siding, gutters, stairways, window & chimney cleaning and snow removal. This unique, quiet unit has one of the best locations in town! (id:50955)
Easy List Realty
126 Coachman Way
Blackfalds, Alberta
Super Sized 1872 Sq Ft Modified Bi-Level with a Heated Garage, RV Parking, and Located on a Quiet Close. You will love the Spacious Tiled Foyer and Main Floor Laundry. Step up into the Open Concept Main Level featuring Beautiful Hardwood Floors, 3-sided gas fireplace, Large Quartz Topped Kitchen Island, Huge Walk-In Pantry, Newer Stainless Steel Appliances(About 1 year Old), and quality cabinetry. There are 2 large bedrooms on the main level, perfect for young children, plus an Oversized Master Bedroom on the upper level with a Massive L-Shaped Walk-In Closet, 5 Piece Ensuite with 4' shower and soaker tub. Relax and Enjoy your Sunny South Facing Deck, that leads to an Impeccably Landscaped, and Fenced Back Yard with Poured Concrete Sidewalks, RV Parking(With 18’ Gate, and Removable Support Post), Storage Shed and Brand New 10’ x 6’ Greenhouse. The Finished, Heated Oversized Garage comes with 2 Benches and Storage Cabinets, Plus Epoxy Flooring that was done by Garage Zone that covers even the Footings at the bottom of the walls. The Open Basement offers terrific development potential, (2Large Bedrooms, Family Room, Full Bath, and plenty of extra storage space) with large windows, roughed in Radiant in-floor heating, and Central Vacuum. Don’t miss this Great Home in a Fantastic Neighborhood that needs absolutely nothing but a new Family. (id:50955)
RE/MAX Real Estate Central Alberta
62 Metcalf Way
Lacombe, Alberta
Discover the perfect canvas for your brand-new home in the Metcalf Ridge community. This fully serviced lot offers you the opportunity to select your preferred builder and design your home that truly reflects your aspirations. A family-friendly neighborhood that offers an expansive park, complete with walking trails and idyllic picnic areas. Whether you're taking your first step onto the property ladder with a charming starter home or you're ready to expand into a more spacious abode Metcalf Ridge is a great choice! (id:50955)
RE/MAX Real Estate Central Alberta
35 Parlby Crescent
Lacombe, Alberta
Build your dream home on a 96' X 121' lot in Metcalf Ridge! This fully serviced lot is ready to build on and features a paved back ally! You have the freedom to choose your builder and create a home with ample room for a monster garage plus still have enough room for RV parking. This family-friendly community offers easy access to Highway 12, a large park with walking trails and picnic areas. Whether you're looking for a starter home or an upgrade, Metcalf Ridge lots are available to suit a range of house sizes. (id:50955)
RE/MAX Real Estate Central Alberta
























