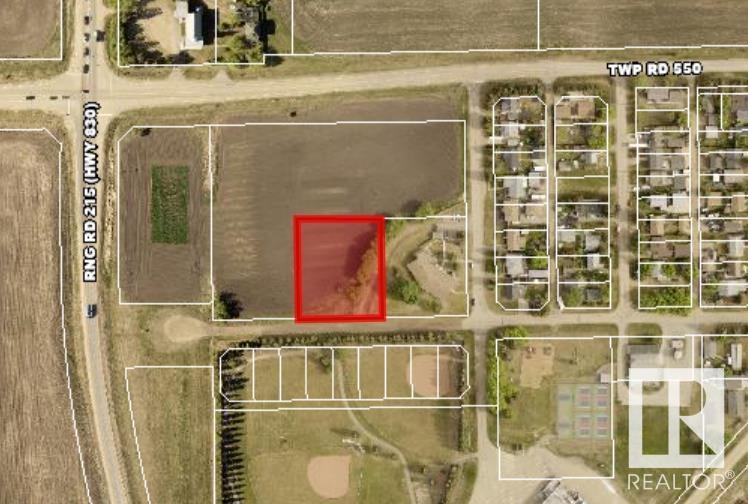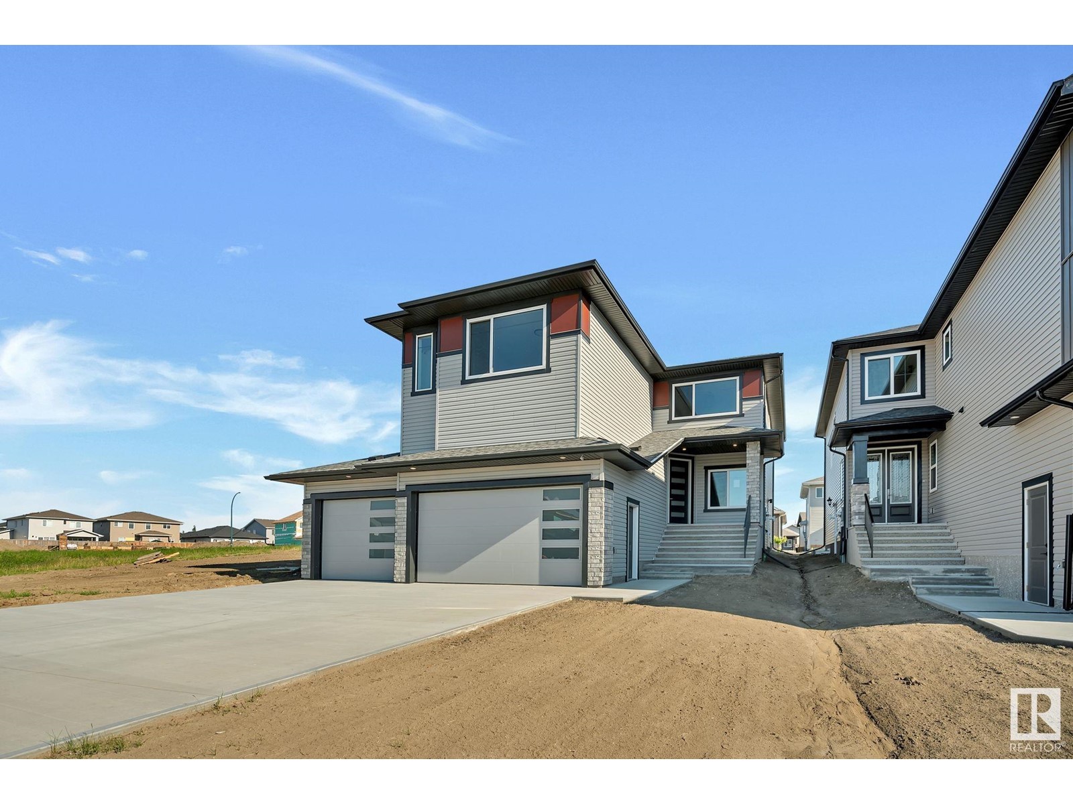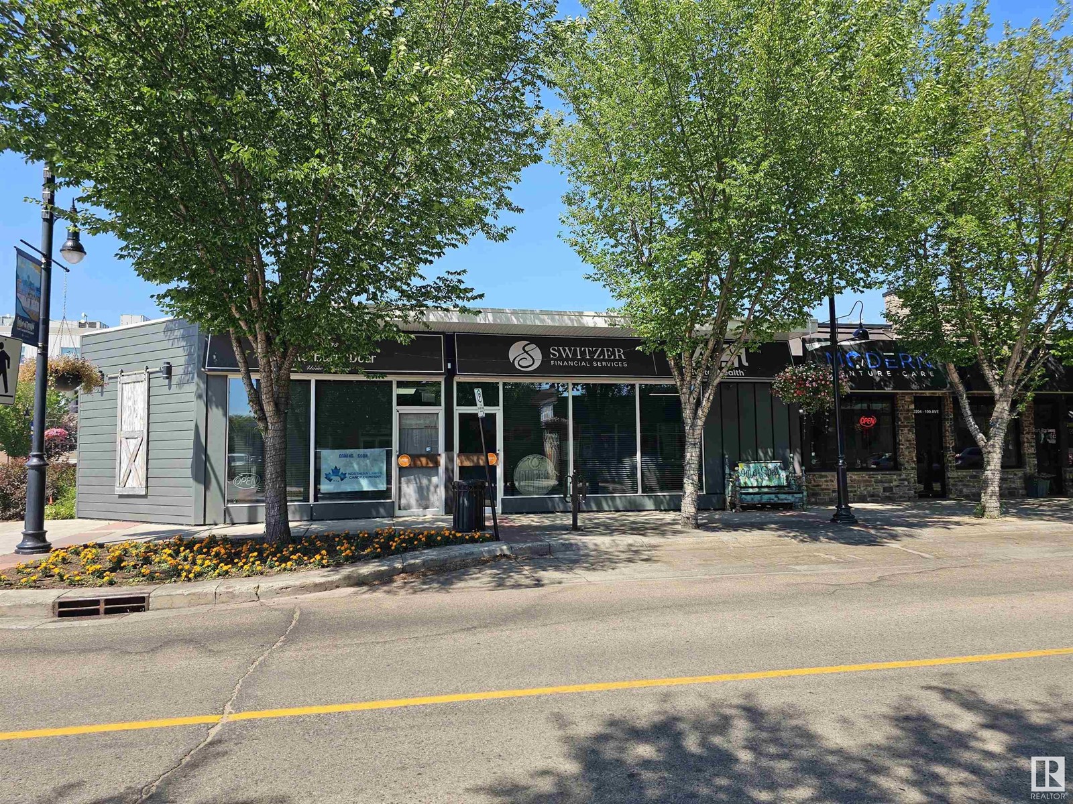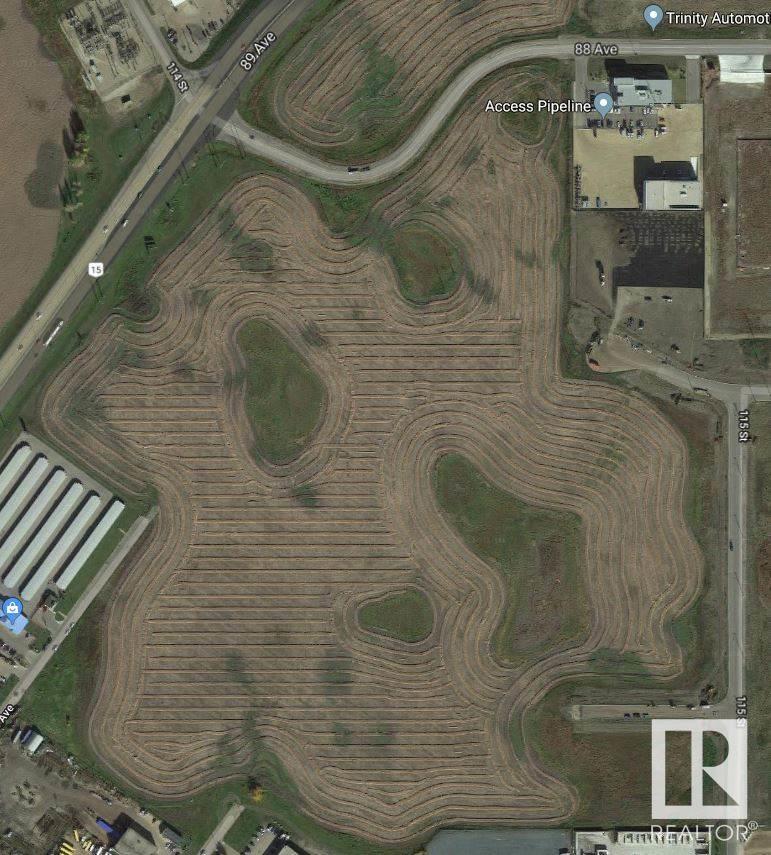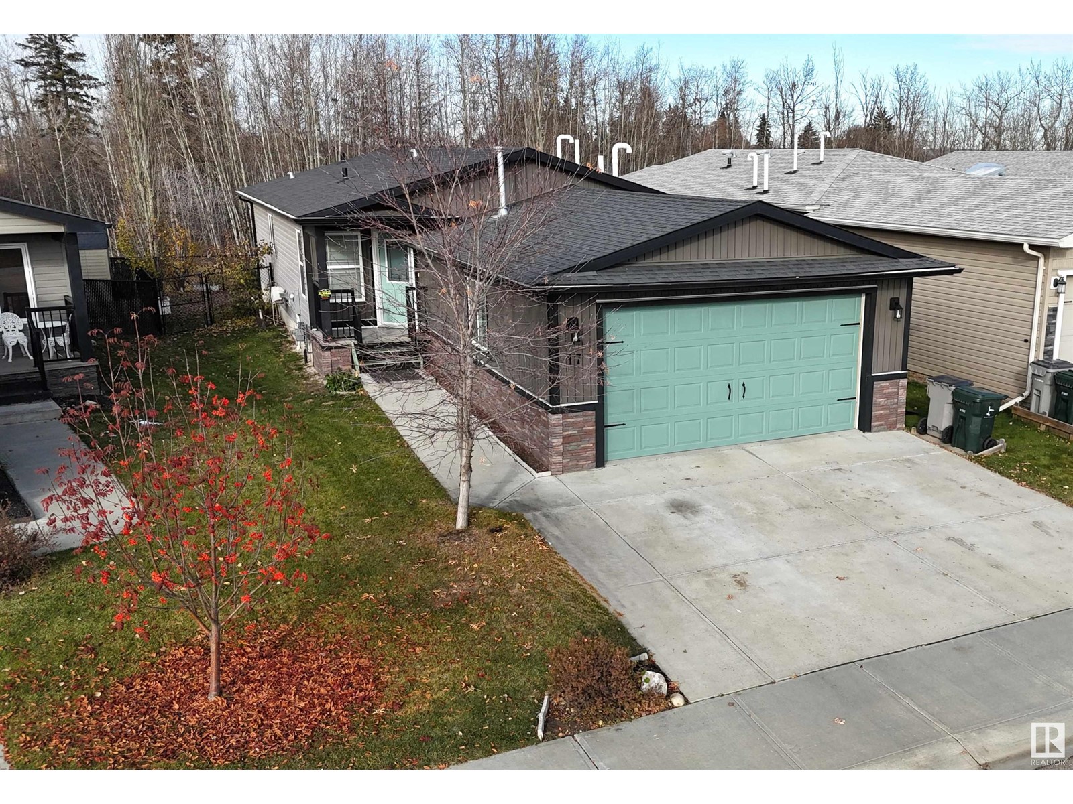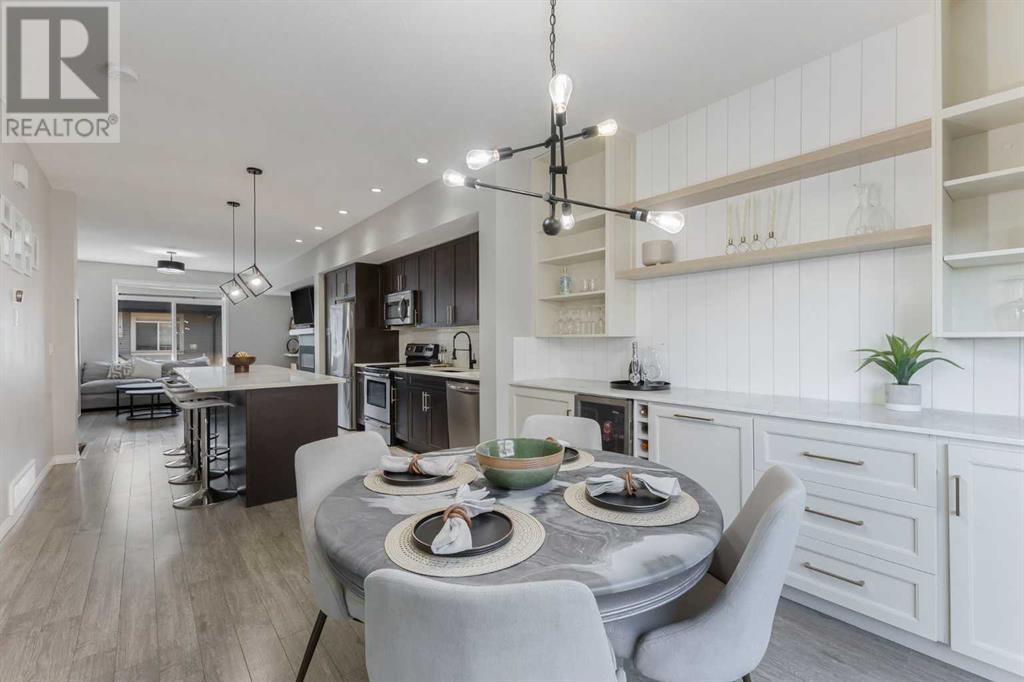26 Earl Close
Red Deer, Alberta
MODERN TWO-STOREY half duplex in desirable Evergreen! Open concept design, with ample natural light welcomes you into this trendy home. Zero maintenance manufactured turf in the front yard, concrete driveway leading to your attached single garage. Open entry welcomes you into the kitchen, featuring upgraded stainless appliances, huge centre island, quartz countertops and a ton of pull-out cabinet drawers! Upstairs features a large primary bedroom with full ensuite and walk-in closet, additional 2 bedrooms and full bathroom. Basement awaits your finishing touches. Central air conditioning, humidifier, central vac and attachments round out the upgrades inside. Out back you will find a fully landscaped, fenced back yard complete with deck. Located in a very desirable neighborhood, on a quiet close, only steps to parks, walking trails and natural reserves and a short drive to Riverbend Recreational area - come see what this lovely Evergreen home has to offer! (id:50955)
Cir Realty
#37 4839 Street
Gibbons, Alberta
Welcome to this charming 1,119 sq ft double-wide mobile home, located in the growing community of Gibbons, just a 15-minute drive from the military base. This residence features three good sized bedrooms, including a master suite with a convenient 2-piece ensuite, and a full 4-piece bathroom to accommodate family and guests. The living room features a vaulted ceiling, creating an airy and spacious atmosphere, while the brand-new roof ensures durability and peace of mind. The large deck offers an ideal space for entertaining and relaxation. Situated in a vibrant community with easy access to local amenities . (id:50955)
Royal LePage Premier Real Estate
18009b Highway 16
Rural Yellowhead County, Alberta
Private and affordable acreage, only a couple minutes from Edson! This 1953 home is sitting on 1.03 acres, featuring 3 bedrooms, bathroom, basement, and has the potential to be quite charming with some TLC. Upon entering the home, there is a mudroom and a special room for working with paints/other hobbies. The eat in kitchen is bright and has been updated over the years. The main level also has a bedroom with a closet, and the living room is spacious allowing access to the back door there to the large back deck. Upstairs you will find 2 nice bedrooms with closets. The basement is spacious and mostly unfinished. There is a family room area with cozy wood burning stove, work bench area, laundry, and utility room area. The yard space is private with beautiful mature trees, yard space for kids/pets to enjoy, fire pit area, 3 sheds, and a sea can with work shop set up and space to store things. Just off paved highway, great location for a small business (with county approval), or a regular family home/acreage to enjoy!! Being sold ‘as is, where is’. (id:50955)
Century 21 Twin Realty
277 West Creek Boulevard
Chestermere, Alberta
Step into this beautifully updated, open-concept home! Featuring 4 spacious bedrooms and 3 bathrooms plus a versatile den, this home is designed for modern living. Enjoy the bright and airy living room, perfect for cozy nights by the fireplace, and a fantastic rec room that’s ideal for family fun and entertainment. Soaring vaulted ceilings and fresh, stylish finishes create an inviting atmosphere throughout. With brand-new flooring and a freshly painted interior, you’ll feel right at home from day one! Escape to your private yard, a great space for summer barbecues and outdoor adventures for the kids. Located in the vibrant neighbourhood of Rainbow Falls with schools and parks nearby, this home offers the perfect blend of comfort and convenience. Don’t miss out on this gem—schedule a showing today! (id:50955)
Keller Williams Bold Realty
Rr 230 Twp 502-504
Rural Leduc County, Alberta
35 Acres in a great location just off Hwy 21 and RR 230. Property offers the perfect place to build your dream home. Currently in pasture and is fenced with dugout. There is also a Cameron Drainage Ditch that flows through the property. Edmonton, Leduc, Nisku and airport is only a short commute. Property is zoned AG - CR Transitional. GST maybe applicable. (id:50955)
Maxwell Devonshire Realty
#24 54569 Rge Road 215
Josephburg, Alberta
Permitted uses include single-family dwellings, making it an ideal spot for a custom home with rural privacy while still being close to local amenities. Accessory buildings such as workshops or garages can complement a primary residence, which is great if you are looking for flexibility in building on the land.There are also discretionary uses available under RH zoning ;for example, options for home-based businesses allow for minor or intermediate home operations, which can cater to individuals interested in setting up small-scale, rural-based enterprises. Other discretionary uses include agriculture-related businesses, recreational vehicle storage, and even bed and breakfast operations. This range of uses makes it ideal for buyers wanting to combine a residential lifestyle with entrepreneurial opportunities on-site.This property combines the tranquility of rural living with flexible development potential, making it a unique investment opportunity in a growing area! (id:50955)
Royal LePage Noralta Real Estate
40 Darby Cr
Spruce Grove, Alberta
Welcome to your dream home built by Sunnyview Home! Offering 2529sqft of luxury space with plenty of upgrades. Situated on a HUGE 42 pocket lot, with a SEPERATE SIDE entrance to the basement, Triple car TANDEM garage with OVER sized driveway. The open to above living space offers a feature wall with electric fireplace. The custom kitchen has ceiling height cabinets with an over sized central island with a waterfall quartz counter top, extended nook cabinetry and a walk through pantry. Main floor versatile den and 2 piece washroom complete this floor. Upstairs you will find an oversized bonus room, a perfect space for family gatherings. The spacious primary bedroom is complete with a spa-like 5 piece ensuite and walk-in closet. Additionally there are 2 good sized bedrooms, 4 piece bathroom and laundry room. Plenty of sunlight throughout with big windows, premium lighting, MDF shelving, feature walls, coffered ceilings, gas line and drain in garage, stainless steel appliances and much more. (id:50955)
RE/MAX Excellence
42 Darby Cr
Spruce Grove, Alberta
Indulge in luxury with this stunning residence in the Deer Park neighborhood of Spruce Grove, masterfully crafted by Sunnyview Homes. Situated on a huge lot, and with a separate entrance to the basement, it offers abundant space for gracious living. Step inside to find a main floor bedroom and full bath, ideal for guests. The kitchen boasts an electric cooktop and a wine cooler-equipped bar. Right next to it is a spice kitchen with a gas cooktop and lots of storage space. Sunlight pours in through huge windows, illuminating the living room with an electric fireplace, perfect for gatherings. Ascending the sleek glass railing reveals a flexible bonus room, 4 bedrooms, and 2 full baths, one of which is a 5-piece ensuite with a walk-in closet. A laundry room completes the upper floor for utmost convenience. With an OVERSIZED four-car tandem garage with RV PARKING with 14' ceiling height, built to install car lift system. Over SIZED driveway. Comes with stainless steel appliances. A must see! (id:50955)
RE/MAX Excellence
176 Lakewood Circle
Strathmore, Alberta
Welcome to this enchanting 4-bedroom bilevel home, nestled in a serene waterfront neighborhood where modern comfort meets timeless elegance. As you approach, the home greets you with its charming exterior and a spacious double garage, offering ample parking for convenience. Step inside to discover an inviting main level that features a contemporary, open floor plan, seamlessly integrating the living room, dining area, and kitchen. Sunlight cascades through generous windows, illuminating the airy space and highlighting the exquisite decor. The kitchen is a culinary masterpiece, boasting a large island, sleek quartz countertops, premium cabinetry from Superior Cabinets, and state-of-the-art stainless steel appliances, perfect for hosting intimate gatherings or grand celebrations. On this level, two bedrooms provide a peaceful sanctuary, including the primary suite, which offers a private full bath and a walk-in closet. An additional full bath caters to guests and the second bedroom, ensuring both comfort and convenience. Descend to the lower level to find another alluring space designed for relaxation and entertainment. This level offers two more generously sized bedrooms and a full bath, providing privacy and comfort for extended family or guests. The expansive recreation room offers endless possibilities for customization, whether a media room, home office, or hobby space. Outside, an expansive backyard awaits, offering a private retreat with no neighbors behind. Enjoy your morning coffee on the deck or host a delightful barbecue in this serene oasis, perfect for leisurely moments and joyful gatherings. Situated in a coveted neighborhood, this home is just moments from a new playground, a pickleball court, and scenic walking paths leading to a future swimming lake. This residence artfully combines practicality with modern comforts. With its spacious layout, three full baths, and thoughtful design elements, this bilevel gem is ready to welcome you home. ***Alternati ve basement floor plans available (id:50955)
Royal LePage Benchmark
10202 A&b 100 Av
Fort Saskatchewan, Alberta
Wonderful Investvement Property in the heart of downtown Fort Saskatchewan.Completely renovated Concrete Building with two bays currently being leased at competitive rates. Renovations include, new interiors, insulation , heating systems,washrooms, new roof, new windows. Retail Bay in Bay A and Office in Bay B with 2 generous size offices, reception, board room , kitchen , storage and attached single garage. Ample public parking next door. (id:50955)
Royal LePage Noralta Real Estate
22-54-33 W4
Fort Saskatchewan, Alberta
RARE Opportunity in the Industrial Heartland of Fort Saskatchewan. 63.4 Acres of development land with GREAT highway frontage. Easy access to the Industrial Heartland and high traffic counts make this a prime location for light industrial development. Neighboring landowners include Access Pipeline, Yanda Canada, TAG Developments Real Storage. This unserviced land is being sold for $100,000/acre where comparable serviced land in the area has sold for $650,000/acres. This is an incredible opportunity! (id:50955)
Royal LePage Noralta Real Estate
115 Fireside Parkway
Cochrane, Alberta
4 BEDROOMS | ENSUITE | NO COND FEES | ACROSS FROM SCHOOLS | Welcome to 115 Fireside Parkway. Don't miss the opportunity to own this beautiful 4 bedroom home. The open floorplan is perfect for family and friends. Upper level features 3 bedrooms, including a large primary bedroom with 3pc ensuite and walk-in closet. The fourth bedroom is located in the unfinished basement, and waiting for your future plans. Book your showing today to see why Living in Cochrane is Living where you Live (id:50955)
Royal LePage Benchmark
4052 46 St
Stony Plain, Alberta
STOP RENTING & get into home ownership in this beautiful townhouse in Stony Plain with NO REAR NEIGHBOURS!!! You'll love coming home to this 1345 sq ft 2-storey. Open concept main floor with large updated kitchen, great size island and HUGE pantry! The dining room has plenty of space to entertain family and friends! Living room has a big window for natural light plus a gas fireplace to cozy up on a fall evening! 2pc bath on main too! Upstairs you'll find the master suite with plenty of furniture space & a big window. 4pc ensuite & a large walk in closet! 2 more bedrooms are both a great size, perfect for kids, guests or a home office! Another 4pc bath too! Basement level is undeveloped & ready for your finishing touch! CENTRAL AIR CONDITIONING! Single Garage is like a showroom you have to see! NEW SHINGLES! Backyard is picture perfect with large composite deck with gas line for BBQ and it backs onto a large greenspace! You're close to shopping, schools and easy highway access! (id:50955)
RE/MAX Real Estate
1 Durham Av
St. Albert, Alberta
Welcome to this inviting 3-level split home, perfectly located in Deer Ridge, that offers charm and convenience. With 3 spacious bedrooms and 2 full bathrooms, this property is ideal for families looking for a well-maintained home in a desirable area. Sitting on a large lot, this home provides plenty of outdoor space for gardening, play, or relaxation. Inside, you'll find an upgraded furnace and a tankless hot water system, offering efficient and reliable comfort year-round. Some newer windows throughout the home bring in natural light. The double-attached garage adds convenience, making parking and storing your tools, or sports equipment easy. Enjoy the perks of living close to nearby shopping centers, schools, and amenities while benefiting from easy access to main roads in St.Albert, simplifying your daily commute. (id:50955)
Liv Real Estate
17 Sun Meadows
Stony Plain, Alberta
Charming 2013-built bungalow with attached double garage (20Wx26L, heated, insulated) backing onto nature trails in the quiet community of Sun Meadows. This 1,286 square foot home features 3 bedrooms, 2 full bathrooms, vaulted ceiling, main floor laundry room and fantastic back yard views of the trees behind. The gourmet kitchen boasts granite countertops and corner pantry. Bright, open concept dining and living room with back deck access. Owners suite with double closets and 4-piece ensuite. Outside, the fully fenced back yard features a deck, movable storage shed, garden boxes and a gate to access the trails behind. Located near shopping, parks, golfing and schools with easy access to Highway 16A. Fantastic opportunity! (id:50955)
Royal LePage Noralta Real Estate
1017 Southwinds Greens Sw
Airdrie, Alberta
CORNET LOT | DOUBLE GARAGE | CLOSE TO PARKWelcome to Southwinds, a beautiful neighbourhood in Airdrie. This new townhouse features 3 bedrooms and 2.5 bathrooms. Best of all, there are no condo fees! As you approach the home, you’ll find a charming front porch, perfect for enjoying your morning coffee. The open-concept design seamlessly connects the kitchen and dining area, creating a welcoming atmosphere. The kitchen is equipped with upgraded stainless steel appliances and elegant quartz countertops, which are ideal for cooking and entertaining. The living room, located on the side of the home, provides a cozy space for relaxation and leisure. Upstairs, you’ll discover a bonus room at the center, along with the primary bedroom, which includes a walk-in closet and a 4-piece ensuite bath. Two additional bedrooms and another 4-piece bathroom complete the upper level. For your convenience, the laundry area features an upgraded Samsung washer and dryer. This townhouse offers an exceptional package. Book your private showing today! (id:50955)
Royal LePage Benchmark
123 1 Street Sw
Linden, Alberta
Come and enjoy the beautiful coulee views from this charming bungalow in Linden, just 55 minutes from northeast Calgary and 45 minutes from Airdrie. Set on a large corner, fully fenced lot, this home offers a bright, vaulted-ceiling living room featuring a cozy wood-burning stove and rustic pine paneling—perfect for relaxing or entertaining. The main floor includes a spacious kitchen, two bedrooms, and a 4pc bathroom with a jetted soaker tub. The undeveloped basement provides excellent storage options with a spacious laundry area. Outside, the sprawling, treed yard features perennials and a double detached garage/workshop. Schedule your showing today! (id:50955)
Exp Realty
262150 Horse Creek Road
Rural Rocky View County, Alberta
Remarkable renovated executive home on 19.87 acres that has been stripped to the studs. Almost everything is new including interior drywall, exterior sheeting, siding, shingles, windows, exterior and interior doors, garage concrete floor, exterior lighting, decks, railings plus a complete new water system and natural gas lines The western mountain view is incredible!! Six bedrooms with large primary bedroom featuring a large walk in closet and luxury ensuite, dream kitchen with huge center island, main floor den, games room, sauna, two fireplaces, glass railings, four bathrooms plus a wash station for the fur babies. Three car garage (3 doors) with epoxy finished floors. The list goes on and on. The property is located mere seconds north of Cochrane city limits and the new 130 acre sports park. Excellent sub division potential! According to Rocky View County up to 8 horses are allowed on this property and has sub division potential. The is nothing left to do but move in!! (id:50955)
RE/MAX Realty Professionals
95 Valarosa Drive
Didsbury, Alberta
Perfect Family Home in Valarosa!Welcome to the perfect home for your next chapter! This modified bilevel offers 4 spacious bedrooms, 3 full bathrooms, and an open-concept kitchen designed for easy entertaining and family time. Imagine cozy movie nights by the gas fireplace, weekend brunches on the deck overlooking a peaceful pond, and direct backyard access to scenic walking paths for endless family adventures. The cozy walkout basement with in-floor heat is a perfect play area or bonus family space.Nestled in the friendly, family-oriented community of Valarosa in Didsbury, this home is just waiting for you to make memories. Don’t miss out—call your favorite realtor and book a private showing today! (id:50955)
Century 21 Bravo Realty
205, 5414 53 Street
Lacombe, Alberta
Imagine living in a community thriving in arts, recreation, character; with full amenities and year round events. Situated in the heartland of Central Alberta, 20 minutes to Red Deer and only 15 minutes to Gull Lake, Lacombe is the family friendly city with small town feel. Whether attending University, downsizing or adding to your investment portfolio, #205 in Brentwood Gardens is an opportunity you do not want to miss! Conveniently located within walking distance to multiple schools and recreation centres, this 2 bedroom corner unit boasts of beautiful updates. Paint, doors, hardware, appliances, faucets, sinks, flooring are just some of the updates completed over the years. Updated Kitchen! Updated 4 piece Bathroom! Plenty of storage and closet space! The list goes on! With only 15 units throughout the complex, it truly becomes home. Budget friendly, most utilities are included plus a powered parking stall and overflow/visitor parking as well. (id:50955)
Maxwell Real Estate Solutions Ltd.
1406, 280 Williamstown Close Nw
Airdrie, Alberta
The moment you walk through the entrance, you realize this unit stands out. Many additions have been made to this property to make it feel like a show suite. You will notice the feature wall when you walk through the main entrance, which creates a convenient location to hang jackets or items for your pets. On the main floor, the entertainment area was perfectly designed to create a cozy location to watch sports and movies at night's end. The kitchen is ideally situated for entertaining friends and family while still having plenty of room to prepare a meal for everyone. The dining area was amazingly curated with its custom dry bar for additional space and storage, allowing a perfect location separate from the kitchen. The half bathroom is conveniently tucked away on the main floor stairwell heading up to the bedrooms. Both bedrooms on this floor boast plenty of room regardless of which one you look at. The primary bedroom has a huge en-suite bathroom with a gorgeous walk-in closet with plenty of room for everyone's clothes. Heading to the secondary bedrooms, you pass the stacked washer, dryer, and second full bathroom. The secondary bedroom has a perfect location for your work-from-home setup and still allows lots of room for all your other necessities. The tandem garage has been coated with rubaroc flooring. This product is designed to endure the harshest environments and stand the test of time. It also has a fantastic workbench area that is perfect for any small jobs or repairs needed. Don't miss out on this fabulous property! (id:50955)
Real Broker
109 West Lakeview Drive
Chestermere, Alberta
** BEAUTIFUL family home located in a prime Chestermere location - just a short walk from the Lake - Rainbow Creek Elementary - Chestermere Lake Middle School -and- RAINBOW Falls Park & path system. ** Very FUNCTIONAL and open floor plan. - From the large front entance with sweeping spiral staircase upstairs, direct access to a large den/office at the front door. THIS leads to the beautifully upgraded "white" kitchen with a large eating island, a corner pantry, a seperate serving bar/area and a full complimate of top appliances. This room overlooks the large informal dining area -- the nice size GREAT room and the access to the AWESOME - Sun Room addition. The home has a good size back entry/mudroom with washer/dryer. Also a 2 pce main floor powder room. ** UPSTAIRS, features a very good sized "Primary Bedroom" with a 5 pce ensuite, included a seperate shower and jetted tub. PLUS a nice size walk-in closet. THE two secondary bedrooms are both huge and each has a seperate walk-in closet and their own sink with the "jack -&- Jill" washroom with shower. The front bedroom also has a "wall-to-wall" custom wall unit. ** DOWNSTAIRS, there is a very large family/games room area, a FOURTH bedroom and a full four pce bath with jetted tub. PLUS a hobby/workout room that features a second set of laundry hookups. ** THE home features beautifull oak flooring, upgraded mechanicals, Quartz counter tops & and has recently been painted. ** THE backyard is awesome - with mature landscaping - raised flower/garden beds - a terrific PRIVATE deck area off the Sun room, a large Wooden Storage/Garden shed -PLUS- a GREAT - very nice GREEN House along one side of the home. ** with crazy food prices what a plus! ** NOTE: call your favorite Realtor -or- come by our "OPEN House/s - Saturday -and- Sunday from 1:30 pm -to- 4:00 pm -- come and "CHECK-it-OUT" and say hi! (id:50955)
Real Broker
40 Mount Vista Estates
Rural Rocky View County, Alberta
Welcome to Mount Vista Estates, Cochrane's best-kept secret! Just 7 minutes north of Cochrane, this immaculately maintained bungalow was designed to offer breathtaking mountain views from every window. Step inside and experience everything this home has to offer. The chef’s kitchen boasts an abundance of granite countertops, a wall oven, a full pantry, and room to enjoy casual meals at the breakfast bar. The kitchen opens to the sunken family room, which is warmed by the cozy gas fireplace surrounded with white travertine stone. The main living area also includes a formal dining room, perfect for entertaining family and guests. On the main floor you will also find 3 bedrooms, large primary bedroom with 3 piece ensuite, complete with a custom walk-in closet. Home office is located off the kitchen with a hidden closet perfect for storing valuables. The 1600 sq. ft. basement is fully finished and includes a 3-piece bathroom, cold room, and 3 additional bedrooms, family room provides space for recreation while a large workshop with extensive shelving offers a place for hobbies. The basement, original to the house, is ready for updates and the guest bedroom has already been upgraded with vinyl plank flooring. The triple garage is equipped with new doors, outstanding custom birch cabinetry, a new electrical panel, and is heated, drywalled, and insulated. You will LOVE the extended roofs over the porches that provide an ideal spot for storm-watching. The outdoor living space is home to over 130 mature evergreens to ensure complete privacy, custom cedar gazebo, Hot Tub, cedar deck, a paved patio connecting the garage to the house, a fenced yard, glass greenhouse, two sheds, and multiple perennials gardens Additional updates include new windows, and new window coverings. Roof (2013), and the hot water tank (2018). All three furnaces have been regularly maintained, with motherboards replaced in the last 5 years. The septic tank is gravity-fed and located away from the main pr operty, emptied every 2 years, and well-maintained. The home is also equipped with three furnaces for optimal climate control. Located at the end of a road, this property ensures privacy with only two neighbors, and adjacent farmer fields to the north. Experience unparalleled privacy, tranquility and stunning views in this exceptional home at Mount Vista Estates! (id:50955)
Royal LePage Benchmark
8 Bluebird Cr
Sherwood Park, Alberta
Check out this adorable BLUE house on BLUEBIRD - what curb appeal! This lovely home has UPDATES GALORE completed between 2018-2020! A stunning new kitchen with gas range, stainless black appliances, granite countertops, corner cupboard slide-outs, pantry cupboards and pot drawers, plus a formal dining space. New roof, windows, doors, furnace, AC, and hot water tank. Updated pex plumbing & copper wiring with new panel. Wired for 220 in garage and back yard (in case you want to add a hot tub), with a gas line for your BBQ. A freshly poured concrete patio out back, in addition to the oversized, heated & insulated, double garage. The basement is partially finished (walls & bathroom done), and has a large den that could be converted to a sizable primary bedroom by having the window enlarged to meet egress. Walking distance to the school, this well-maintained home is perfect for a growing family. (id:50955)
Maxwell Devonshire Realty






