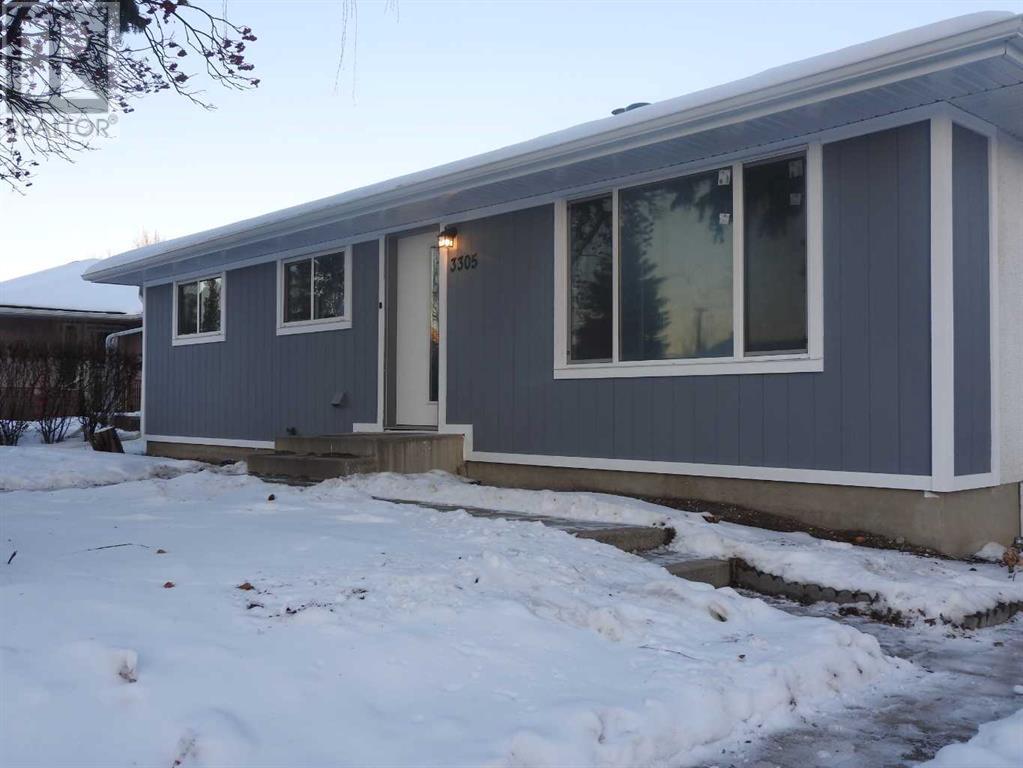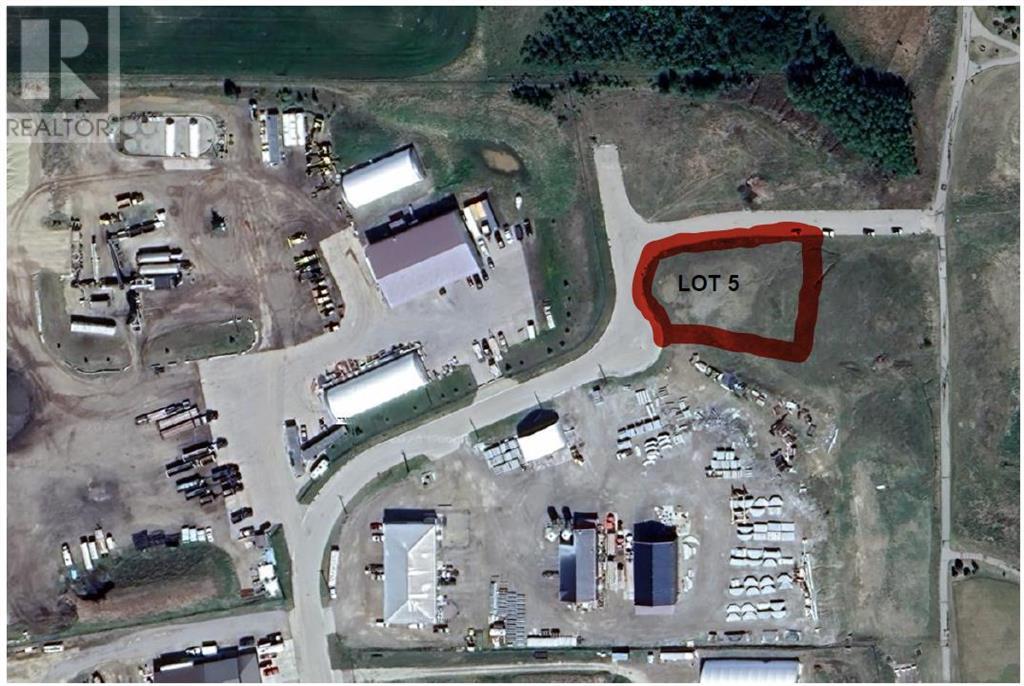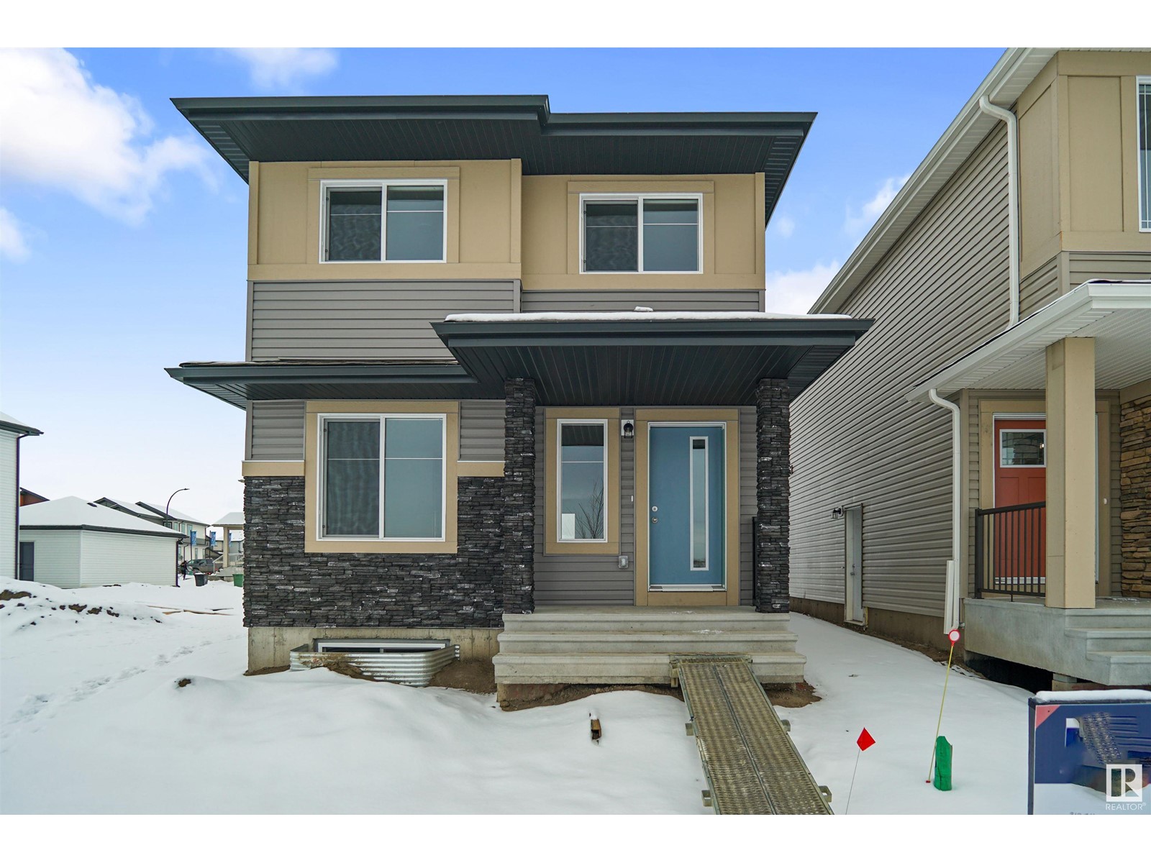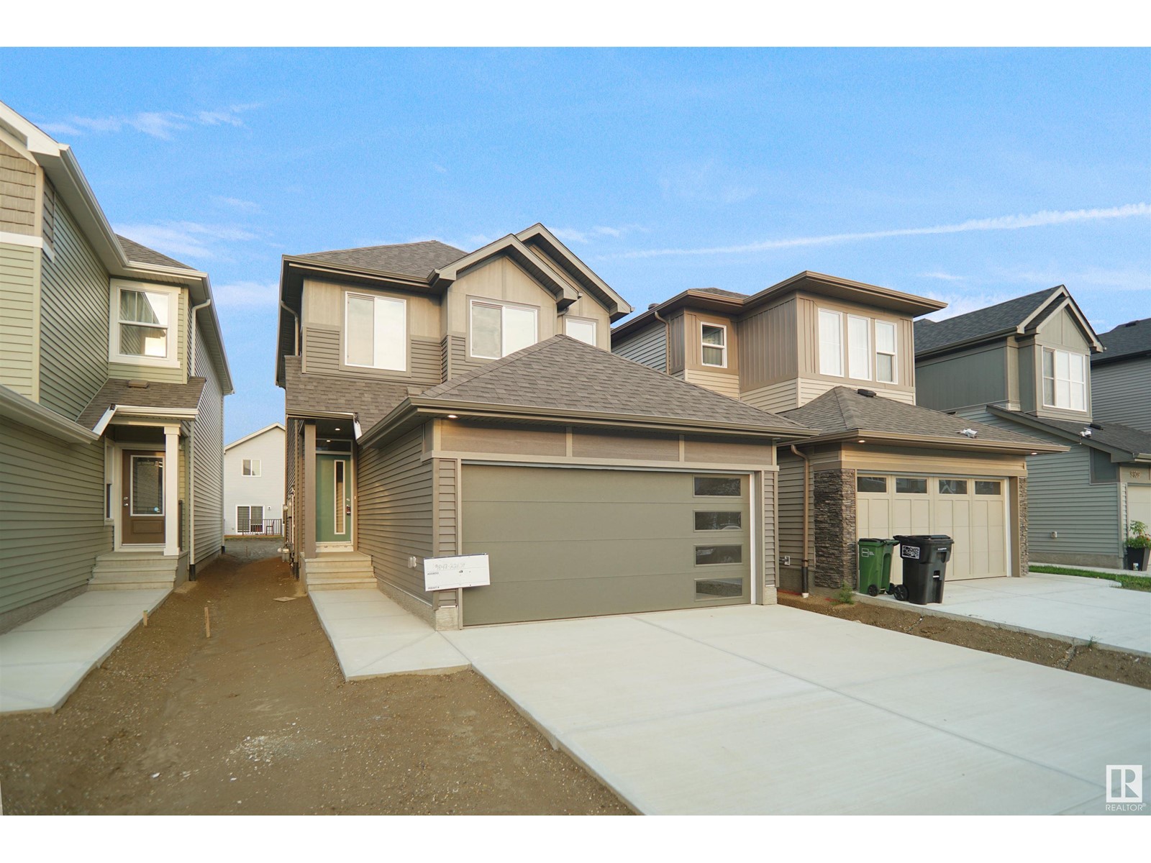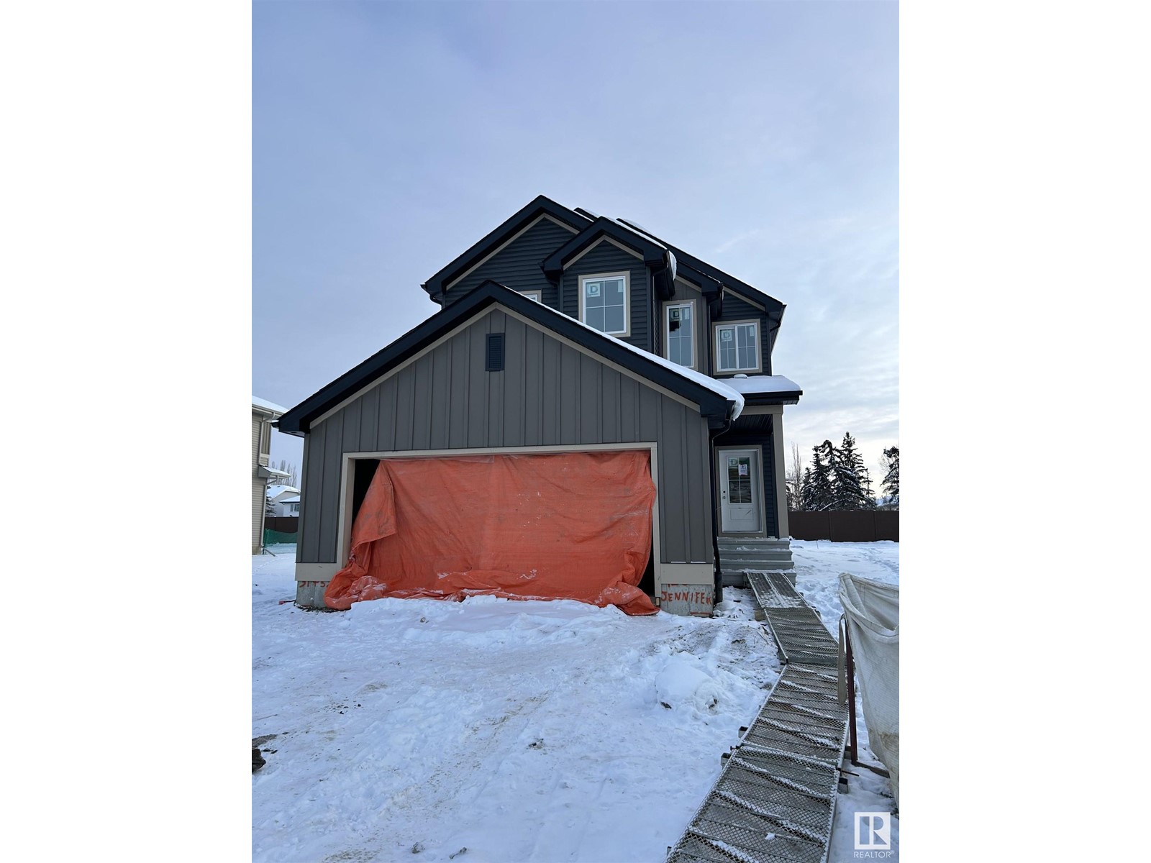4708 49 St
Calmar, Alberta
This 1190.39 sq/ft home with a detached garage is located on a quiet street in Calmar. Drive up along side the house and notice the spacious fenced yard. Inside the home the main floor hosts the kitchen, living room, two bedrooms, and a 4 piece bathroom while the upper level holds two more bedrooms. The basement is finished but could have flooring added over the concrete if desired. Currently the basement is being used for two bedrooms but large enough to use as a family room. This functional home is all covered by a metal roof. The HEATED detached garage measures 28x26, has power, and cement floor. This property welcomes its new owners to Calmar. (id:50955)
RE/MAX Real Estate
3305 44a Avenue
Red Deer, Alberta
Introducing a stunning gem in the highly desirable Mountview community! This beautifully renovated home is move-in ready and offers a perfect blend of comfort, style, and functionality. With 3 spacious bedrooms and 2 full bathrooms on the main floor, plus an additional 2 bedrooms, 1 full bath, and a separate entrance in the basement, this home provides plenty of space for a growing family. The basement also features its own kitchen and laundry, making it ideal for rental income or multi-generational living.Throughout the home, you'll find gorgeous hardwood plank flooring and exquisite stonework and tiling that enhance the overall charm. The modern kitchen is a chef's dream, complete with soft-close cabinets and drawers, making meal prep a breeze with all new stainless steel appliances. The master suite is a relaxing retreat, offering a full ensuite with a beautifully tiled shower.Downstairs, the large family room is perfect for entertaining or relaxing, with additional storage space and another full bathroom for convenience. Step outside to a serene backyard that’s ideal for outdoor activities or enjoying peaceful moments. The double detached, heated garage ensures your vehicles stay warm in the winter months.With its prime location, exceptional design, and thoughtful features, this home is a must-see. Don’t miss out on the opportunity to make it yours! (id:50955)
Royal LePage Network Realty Corp.
22a-54108 Range Road 280
Rural Parkland County, Alberta
EXCELLENT LOCATION TO BUILD YOUR DREAM HOME! Brand new 1.697 acre corner lot in Douglas Meadows, an established subdivision located only 10 minutes north of Spruce Grove and Stony Plain. This sloping lot is the perfect spot for your future walkout-basement home; FULLY FENCED with a GATED DRIVEWAY, landscaped with cut grass and lined with mature trees, garden is tilled and ready for next spring – everything is ready for you to start planning your build! Located in the beautiful rolling hills of Parkland County near Muir Lake School, multiple golf courses and conservation lands/natural areas with easy access to Highway 779, Yellowhead Highway; a short 15- minute commute to St. Albert and only 20 minutes to Edmonton. Fantastic opportunity! (id:50955)
Royal LePage Noralta Real Estate
14 Spencer Street
Red Deer, Alberta
Located in desirable Sunnybrook this beautifully updated home offers 4 beds, 2 baths with thoughtful renovations throughout. Inside, enjoy brand-new flooring, fresh paint, and trim, as well as a stunning kitchen featuring new cabinets, quartz countertops, and modern appliances. Upstairs, you'll find 3 bedrooms, including a spacious primary suite with a convenient cheater door to a 5-piece bath. The fully updated basement boasts a large family room, a 4th bedroom with an egress window, a modern 4-piece bath, and a versatile den that can easily become a 5th bedroom if desired. Step outside to a fully landscaped yard surrounded by mature trees, a lush garden area, and the convenience of front and back parking pads, a single-car garage, and a durable vinyl fence. Additional highlights include central air conditioning, newer shingles, new water tank and a redone sewer line for worry-free living. This move-in-ready home is perfect for families or anyone looking for space, style, and functionality! (id:50955)
Cir Realty
138 Bayview Circle Sw
Airdrie, Alberta
The moment you enter this home, you will be awe struck by the incredible views, dramatic vaulted ceiling, and immaculate condition. Backing the canals, this lot is conveniently located next to the walking path giving you added separation from neighbors and incredible views to the South. The homes across the canal are on large pie lots offering added privacy and a park-like view. Not to be outdone by nature’s backdrop, this home has been updated with bold designer paint & wallpaper. The most discerning buyer will appreciate the attention to details like - upgraded appliance package in the kitchen - gorgeous, quartz counter tops - quality white cabinetry - unique pantry/microwave feature wall - extra windows strategically added and adjusted in height to provide privacy while capturing a wealth of natural lighting - 4” shutters and complimenting Hunter Douglas roller shades to add elegance plus custom drapes to add a fun dash of color. The primary suite is grand! It easily accommodates a king size bed plus a large dresser, but the best part is the view that will start and end your day with tranquility. The ensuite has quartz countertops and vanities, on either side of a tasteful makeup desk, promoting harmony in the morning. The extensive cabinetry and large walk-in closet keep things tidy and organized. The stunning tile shower and flooring add luxury and style. The main floor den is the perfect home office and even has room for two desks! A second bedroom on the main has a full bathroom nearby. A barn door has been added giving separation to the mudroom leading to the insulated garage that has hot and cold-water taps. A streamline, unique fireplace has been added above the staircase for added ambience. The thoughtfully fully finished lower level offers 2 additional bedrooms complimented by a full bath, practical laundry room with cabinets and folding counter, plenty of storage, a den/work out room, wet bar, TV entertainment area and games room, it walks out to a love ly covered patio that is set back, just enough to give you a great view and still offer you privacy. Outdoor enthusiast and gardeners will love the landscaping! The front yard offers low maintenance turf and beautiful flower beds. The pathway side of the home has been showcased with a dramatic rock garden. The backyard has a large covered concrete patio, perfect for your fire table and enjoying your private yard. The many upgrades include Central Air Conditioning, an irrigation system, vinyl decking, gas barbecue line and Water Softener. This home has been meticulously cared for with pride of ownership evident throughout. With over 2800 sq ft of living space, this unique home, in this special location must be experienced in person to be appreciated. Airdrie offers a wealth of amenities, and you are a quick car ride to Cross Iron Mills, approx. 20 min to the Calgary International Airport & 30 min to downtown Calgary. This home will not disappoint! Call your favorite agent & schedule your viewing today! (id:50955)
RE/MAX Irealty Innovations
140 West Creek Close
Chestermere, Alberta
Discover your oasis in this stunning residence nestled within a tranquil ravine setting. The perfect blend of comfort and elegance, this home offers spacious living areas ideal for entertaining guests. The main floor boasts a formal living room, dining room, and a cozy family room. The gourmet kitchen features high-gloss acrylic cabinets, top-of-the-line appliances, and luxurious porcelain countertops. Upstairs, five generously sized bedrooms, including two ensuites, provide ample privacy.Enjoy the luxury of a finished basement with a wet bar, full bathroom, and a versatile gym space. Step outside to your private outdoor sanctuary, featuring front and back decks with custom cedar carpentry, privacy screens, composite decking, and cedar railings. The attached garage is equipped with epoxy flooring and wall-mounted cabinets for convenient storage.With central air conditioning and a prime location, this home offers the ultimate in comfort and convenience. Don't miss this opportunity to make this your dream home. (id:50955)
Century 21 Bravo Realty
1218 Kingston Crescent Se
Airdrie, Alberta
OPEN HOUSE SATURDAY , JAN. 11TH FROM 12:00 TO 3:30 PM. Back in the market due to financing. Welcome to 1218 Kingston Crescent SE, a thoughtfully designed home that offers a seamless flow between spaces, creating a welcoming and functional environment for your family in the well-established community of King’s Height. This corner home face west accented with large windows that flood the house with lots of natural light. Enjoy an exceptional indoor / outdoor life in a home whose every detail reflects a cozy home atmosphere. Simplicity is enhanced by a balance of function, space and light, wide open rooms, hardwood floors and high ceilings. This home has been meticulously maintained and offers over 3000 square feet of living space. Main floor features; a modern open floor plan, warm natural hardwood floor throughout the main floor and a rich cabinetry in the kitchen with granite counter-tops throughout the entirety of this beautiful home. The second-floor features a spacious vaulted bonus room for your family entertainment, and massive convenience laundry room, plus 3 over-sized bedrooms include a private primary bedroom with large walk-in closets, and 5-piece ensuite, dual sinks and soaker tub. The fully developed basement features an illegal suite with an additional bedroom, a separate laundry room, and a large L-shape kitchen. This massive corner lot property features an oversize double garage, triple parking pad, RV parking pad, vinyl fencing located across the street from park and walking pathway. This exceptional home offers a rare combination of comfort, convenience, and natural beauty. Give you and your family the space you deserve. Don’t miss your chance to experience the charm of Kings Heights living. Schedule your private tour today and envision your new life in this inviting property. (id:50955)
First Place Realty
123 Herder Drive
Sylvan Lake, Alberta
Investment opportunity, mortgage helper or extended family home. Legally suited rental in basement. This property is custom built is 2007/2008. The main level boasts 1120 sq ft of living space with 3 bedrooms, laundry, bathroom, kitchen, with island and large living area space. The basement suite offers 2 bedrooms, bathroom, laundry and large living space for kitchen and living room. The basement has rented for $1550 plus utilities. (id:50955)
Cir Realty
2873 19 Street
Didsbury, Alberta
Industrial DC corner lot for sale. Just under 1 acre serviced and ready to build your shop on! Water, sewer and gas provided just off HWY 582. (id:50955)
Maxwell Capital Realty
61 Paintbrush Park
Rural Rocky View County, Alberta
Open house Sunday, January 12th from 1:00-3:00 p.m. This stunning 4-bedroom former Broadview showhome offers elevated design, premium upgrades, and remarkable privacy. Located in the amenity-rich community of Harmony, this elegant bungalow provides lake access, a dog park, skate park, climbing wall, three parks, a basketball court, and a pump track. With paved walking trails winding through the entire community and proximity to the renowned Mickelson National Golf Course and Launchpad entertainment venue, Harmony delivers an unparalleled lifestyle. Nestled on a quiet street fronting a peaceful green space, the home perfectly blends sophistication and comfort with seamless single-level living and exceptional indoor-outdoor flow. Vaulted ceilings on the main floor create a sense of grandeur, while large, thoughtfully placed windows fill the space with natural light. At the heart of the home lies an executive kitchen featuring a quartz waterfall island, stainless steel backsplash, chef-grade appliances, a gas range, full-height hood fan, dual sinks, and a bar area with a wine fridge—perfect for hosting or indulging in culinary pursuits. The kitchen and dining area open onto a private outdoor courtyard with a gas fireplace, offering a cozy and stylish setting that separates these spaces from the formal living room down the hall. This distinct living area provides a peaceful retreat ideal for relaxation or intimate gatherings. The primary suite serves as a sanctuary, featuring a spacious bedroom and a spa-like ensuite with dual sinks, a walk-in shower, and a deep soaker tub. A versatile front-facing den can function as a home office or be converted into a second main-floor bedroom to suit your needs. The fully developed basement expands the home’s functionality, offering two additional bedrooms, a full bathroom, a wine room, and a large media and games area with a bar and second kitchen—perfect for entertaining family and friends. Step outside into the beautifully landsc aped, low-maintenance, west-facing backyard, where privacy is paramount. Relax in the brand-new hot tub or enjoy the warmth of a second gas fireplace, creating the perfect outdoor sanctuary for quiet evenings. Additional features include main-floor laundry, a three-car detached garage, white oak hardwood floors, a striking brick feature wall, and sunshine windows that flood every corner with light. This exceptional home combines luxury and comfort with all the benefits of living in Harmony—offering active amenities, community charm, and peaceful surroundings. Whether enjoying the private courtyard, the tranquil backyard, or the endless recreational opportunities within the neighborhood, this bungalow promises a lifestyle of refined living and year-round enjoyment. (id:50955)
Real Estate Professionals Inc.
11 Lawson Bv
Spruce Grove, Alberta
Rococo, quality built new home. 4 bedroom, 2 story home, backing onto Lakewood Park on 2 sides. Kitchen with quartz countertop and undermount sink, plus eat in bar, plenty of soft close cupboards and 6 drawers, walk through pantry from the garage, built in bench with cubbies. Carpet free on the main level. Open plan from living room to kitchen/dining room, overlooking the park. Large vestibule at the front entrance. Huge master bedroom with a 5 piece ensuite, large walk in closet, 3 more roomy bedrooms on the upper level, laundry on the upper level as well. Basement is unfinished, 9' ceiling, great layout for future development. Triple car garage 24'x30', with floor drain and drive through garage door to the back yard. Huge concrete parking pad (30' wide x 34' to the sidewalk). Rocco Homes Quality, 2021 Best Customer Experience Award Winner. Comes with Alberta 10 year (1,2,5,10 year) New Home Warranty. Close to all amenities, shopping, quick access to highway, fast possession possible. (id:50955)
Century 21 Leading
34 Feero Drive
Whitecourt, Alberta
Discover this Lovely renovated townhome, an ideal choice for first-time buyers or savvy investors. Nestled on the Hilltop of Whitecourt, this property offers a fabulous location directly across from Pat Hardy School and in close proximity to Saint Anne School, Hilltop High, hospital, parks, and recreational facilities. As you enter the main level, you’ll be greeted by fresh paint, new trim, and high-end laminate flooring that exudes modern charm. The spacious living room features a brand-new large window, allowing natural light to flood the space. The kitchen has been thoughtfully configured with lots of storage, counter space and a large pantry. A generous two-piece powder room completes this floor. Venture upstairs to find three spacious bedrooms, all freshly painted and complemented by a beautifully renovated four-piece bathroom. The basement is a full open canvas, providing endless possibilities for customization to suit your lifestyle. Laundry is in the basement. Outside, the property boasts a large fenced back yard, the lot is 2400 ft², perfect for outdoor activities or gardening. Two parking stalls at the back offer convenient back-alley access, as well there is on Street parking. Included in the sale are essential appliances: a refrigerator, stove, portable dishwasher, washer, dryer, and a shed for additional storage. Plus, you’ll receive materials to install new laminate countertops, a stylish backsplash, and tiles to redo the entrance. (Materials purchased by owner but never installed). This great property in a prime location is packed with upgrades and ready for you to call it home. Don’t miss out on this fantastic opportunity! (id:50955)
RE/MAX Advantage (Whitecourt)
44 Clydesdale Court
Cochrane, Alberta
** Open House at Greystone showhome - 498 River Ave, Cochrane - Jan. 11th 12-6pm and Jan. 12th 1-3pm ** Welcome to the Hudson, a charming laned duplex boasting 1630 square feet of carefully designed living space. This beautiful residence, brought to you by Rohit Homes, greets you with paved parking pad in the back for convenience and accessibility. Step into the heart of the home, where the spacious kitchen steals the spotlight with its floor-to-ceiling cupboards and sleek quartz countertops, providing ample storage and a stylish cooking environment. The open concept layout, adorned with large triple-pane windows, fills the home with natural light and creates a welcoming atmosphere. The Hudson features three bedrooms, 2.5 baths, and an upstairs laundry room for added convenience. The master suite is a luxurious retreat with a 4-piece ensuite bathroom, offering a perfect blend of comfort and elegance. Separate side entrance creates many options for the basement. Designed by a local interior designer, the duplex showcases a thoughtful and aesthetically pleasing interior, making every corner a delight to the eye. The Hudson is not just a home; it's a lifestyle. The inclusion of a side entrance adds flexibility and potential for customization, allowing you to tailor the space to your unique needs. Whether you're entertaining guests in the open living spaces or enjoying a quiet evening in the master suite, this home caters to a variety of lifestyles. With Rohit Homes' commitment to quality craftsmanship and attention to detail, the Hudson promises a blend of functionality and aesthetics, creating a haven you'll be proud to call home. Photos are representative from a previous build. (id:50955)
Exp Realty
29 Cobbleridge Place
Airdrie, Alberta
** OPEN HOUSE: 1094 Cobblestone Blvd, Airdrie - Jan. 11th 1-4pm and Jan. 12th 1-4pm ** Welcome to the Hudson, a charming laned duplex boasting 1630 square feet of carefully designed living space. This beautiful residence, brought to you by Rohit Homes, greets you with paved parking pad in the back for convenience and accessibility. Step into the heart of the home, where the spacious kitchen steals the spotlight with its floor-to-ceiling cupboards and sleek quartz countertops, providing ample storage and a stylish cooking environment. The open concept layout, adorned with large triple-pane windows, fills the home with natural light and creates a welcoming atmosphere. The Hudson features three bedrooms, 2.5 baths, and an upstairs laundry room for added convenience. The master suite is a luxurious retreat with a 5-piece ensuite bathroom, offering a perfect blend of comfort and elegance. Separate side entrance creates many options for the basement. Designed by a local interior designer, the duplex showcases a thoughtful and aesthetically pleasing interior, making every corner a delight to the eye. The Hudson is not just a home; it's a lifestyle. The inclusion of a side entrance adds flexibility and potential for customization, allowing you to tailor the space to your unique needs. Whether you're entertaining guests in the open living spaces or enjoying a quiet evening in the master suite, this home caters to a variety of lifestyles. With Rohit Homes' commitment to quality craftsmanship and attention to detail, the Hudson promises a blend of functionality and aesthetics, creating a haven you'll be proud to call home. Photos are representative from a previous build. (id:50955)
Exp Realty
5436 Eastview Cr
Redwater, Alberta
NO CONDO FEES. CALLING ALL INVESTORS. Here's a chance for you to own your own place with mortgage payments less than RENT! No park fees or restrictions as you own your own lot! Spacious floor plan with 2 bedrooms, 2 full bathrooms, a covered heated workshop and two decks, on a corner lot. Recent Upgrades include new bathrooms, floors, windows, doors, furnace, all new light fixtures and electrical, 2 new decks a heated workshop, and a brand new 8x8 sided shed, gravel and sidewalk was also installed infront of home, and much much more. This place is a must see! Furniture can be included. Double bed in each bedroom, 2 dressers, sofa, loveseat and armchair. Ready for move in (id:50955)
Royal LePage Arteam Realty
67 Nettle Cr
St. Albert, Alberta
Welcome to the “Columbia” built by the award winning Pacesetter homes and is located on a quiet street in the heart of Nouveau. This unique property offers nearly 2200 sq ft of living space. The main floor features a large front entrance which has a large flex room next to it which can be used a bedroom/ office or even a second living room if needed, as well as an open kitchen with quartz counters, and a large corner pantry that is open to the large great room. Large windows allow natural light to pour in throughout the house. Upstairs you’ll find 3 bedrooms and a good sized bonus room. This is the perfect place to call home. The home also comes with a side separate entrance perfect for future development. This home is now move in ready! (id:50955)
Royal LePage Arteam Realty
165 Sunland Wy
Sherwood Park, Alberta
MASSIVE PIE SHAPED LOT!!!! Welcome to the Blackwood built by the award-winning builder Pacesetter homes and is located in the heart of Summerwood. The Blackwood has an open concept floorplan with plenty of living space. Three bedrooms and two-and-a-half bathrooms are laid out to maximize functionality, allowing for a large upstairs laundry room and sizeable owner’s suite. The main floor showcases a large great room and dining nook leading into the kitchen which has a good deal of cabinet and counter space and also a pantry for extra storage. Close to all amenities and easy access to the Anthony Henday and yellow head trail *** Photos are from the show home and finishing's and colors will vary home is under construction and will be complete this coming summer of 2025*** (id:50955)
Royal LePage Arteam Realty
279 Sunland Wy
Sherwood Park, Alberta
Welcome to the Dakota built by the award-winning builder Pacesetter homes and is located in the heart of Summerwood. Once you enter the home you are greeted by luxury vinyl plank flooring throughout the great room, kitchen, and the breakfast nook. Your large kitchen features tile back splash, an island a flush eating bar, quartz counter tops and an undermount sink. Just off of the nook tucked away by the rear entry is a 2 piece powder room. Upstairs is the master's retreat with a large walk in closet and a 4-piece en-suite with double sinks. The second level also include 2 additional bedrooms with a conveniently placed main 4-piece bathroom. Close to all amenities and easy access to the highway. *** Home is under construction and will be complete in the summer of 2025 , the photos used are of the same home model but colors may vary *** (id:50955)
Royal LePage Arteam Realty
57 Elliott Wd
Fort Saskatchewan, Alberta
Welcome to the Sampson built by the award-winning builder Pacesetter homes and is located in the heart of Fort Saskatchewan and just steps to the neighborhood park and walking trails. As you enter the home you are greeted by luxury vinyl plank flooring throughout the great room, kitchen, and the breakfast nook. Your large kitchen features tile back splash, an island a flush eating bar, quartz counter tops and an undermount sink. Just off of the kitchen and tucked away by the front entry is a 2 piece powder room. Upstairs is the master's retreat with a large walk in closet and a 4-piece en-suite. The second level also include 2 additional bedrooms with a conveniently placed main 4-piece bathroom and a good sized bonus room. Close to all amenities. ***Home is under construction the photos shown are of the show home colors and finishings will vary should be complete by April of 2025 *** (id:50955)
Royal LePage Arteam Realty
21 Westpark Dr
Fort Saskatchewan, Alberta
Welcome to the Brooklyn, a beautifully crafted home by Pacesetter Homes in the sought-after Forest Ridge community. This 1,648 sq. ft. home offers a stunning floor plan with 3 spacious bedrooms, 2.5 half bathrooms, and a versatile bonus room, perfect for families seeking style and functionality. The kitchen features elegant two-toned cabinets, upgraded cabinet door profiles, a large island with an under-mount stainless steel sink, and a seamless flow into the nook and great room. The space is enhanced by three-panel windows that flood it with natural light, ideal for entertaining. Upstairs, enjoy the convenience of a laundry room and an open-to-above staircase. The primary suite includes a walk-in closet and a private ensuite, while two additional bedrooms provide ample space for a growing family. A separate side entrance offers flexibility for a future suite. Located in Forest Ridge.***Under construction and will be complete by the end of May 2025, photos used are of the show home colors may vary*** (id:50955)
Royal LePage Arteam Realty
344 Jensen Lakes Bv
St. Albert, Alberta
Welcome to the Brooklyn built by the award-winning builder Pacesetter homes and is located in the heart of Jensen Lakes. The Brooklyn model is 1,648 square feet and has a stunning floorplan with plenty of open space. Three bedrooms and two-and-a-half bathrooms are laid out to maximize functionality, making way for a spacious bonus room area, upstairs laundry, and an open to above staircase. The kitchen has an L-shaped design that includes a large island which is next to a sizeable nook and great room with stunning 3 panel windows. Close to all amenities and easy access to the Anthony Henday and St Albert trail. *** Photos are from a previously built home which is the same lay out but the finishing's and colors will vary home is under construction and slated to be completed by April of 2025 *** (id:50955)
Royal LePage Arteam Realty
300 Jensen Lakes Bv
St. Albert, Alberta
Welcome to the Brooklyn built by the award-winning builder Pacesetter homes and is located in the heart of Jensen Lakes. The Brooklyn model is 1,648 square feet and has a stunning floorplan with plenty of open space. Three bedrooms and two-and-a-half bathrooms are laid out to maximize functionality, making way for a spacious bonus room area, upstairs laundry, and an open to above staircase. The kitchen has an L-shaped design that includes a large island which is next to a sizeable nook and great room with stunning 3 panel windows. Close to all amenities and easy access to the Anthony Henday and St Albert trail. *** Photos are from a previously built home which is the same lay out but the finishing's and colors will vary home is under construction and slated to be completed by April of 2025 *** (id:50955)
Royal LePage Arteam Realty
130 Jennifer Cr
St. Albert, Alberta
Welcome to your home with beach access in Jensen Lakes! 2153 sq ft Columbia model complete with closed off flex room/office space with full bath on the main floor. Open plan with lots of cabinetry and a walk thru pantry in the kitchen. A spacious mudroom and side entrance completes the main floor. Upstairs you’ll find a 3 bedrooms with a spacious bonus room and laundry. The owner’s suite has a private ensuite with dual sinks, freestanding tub and separate shower. Oversized bedrooms 2 and 3 have their own study areas. There are 2 excellent schools both K-9, playgrounds and the lake and beach all within walking distance. 5 minute drive to Costco, Walmart and more! Expected to be completed early 2025. **** Photos used are of the show home colors may vary *** (id:50955)
Royal LePage Arteam Realty
303 Jensen Lakes Bv
St. Albert, Alberta
Enjoy your home complete with private access dock on walking path in prestigious Jensen Lakes! This home has upgrades galore! Functional layout for the whole family with 3 bedrooms- each complete with their won ensuite and walk in closet. The owner’s suite has a beautiful finishes including a freestanding tub, separate shower and dual sinks. The main floor features tons of space from the oversized garage, built in cubbies in the mudroom and flex room on the main floor. The living room features a statement fireplace while the dining room opens up to the backyard with triple sliding patio doors. Behind the home is a private, gated walking path which leads to a dock onto the beautiful year round lake. 2 elementary and junior high schools within walking distance, 5 minutes drive to Costco, Walmart and more! *** home is under construction and the photos are of the same model recently built and colors may vary, Expected to be completed in spring 2025.*** (id:50955)
Royal LePage Arteam Realty


