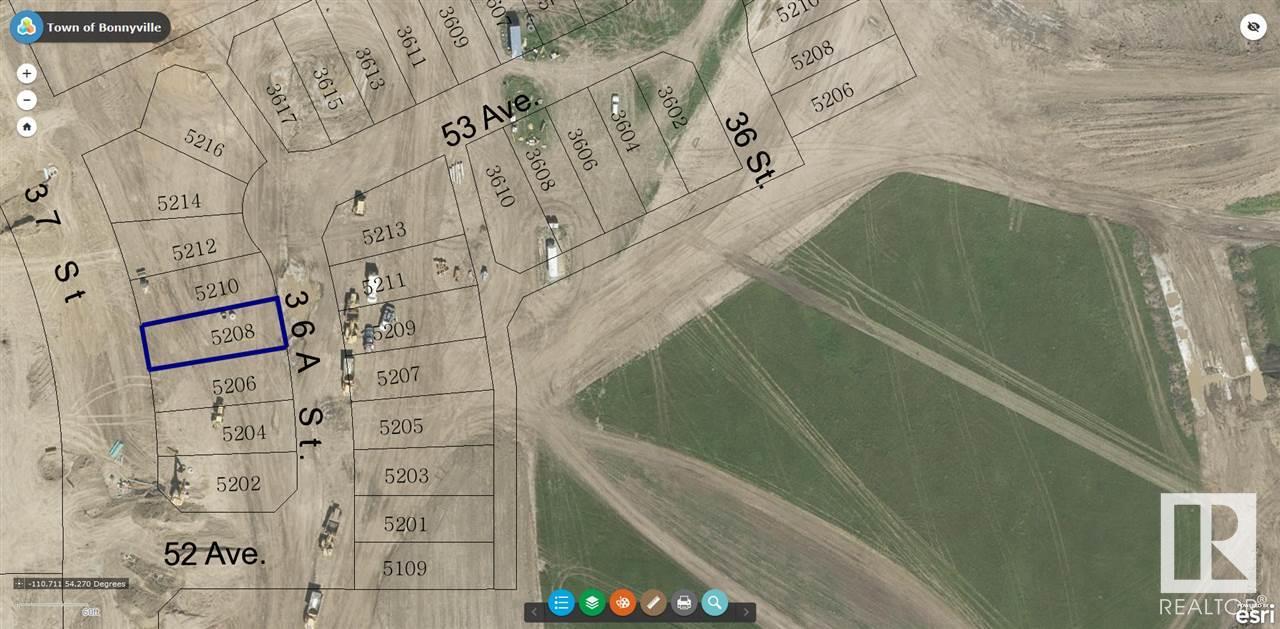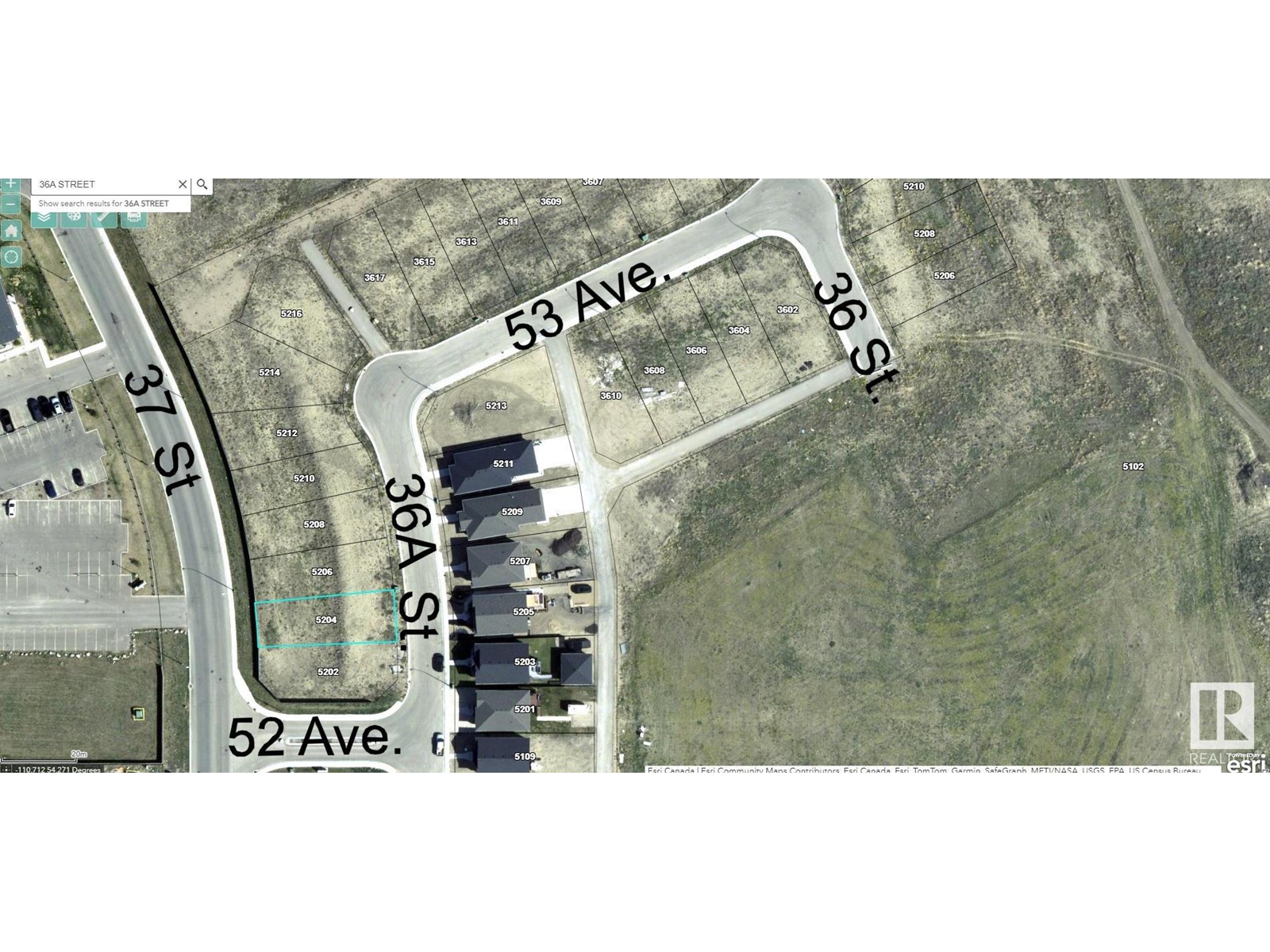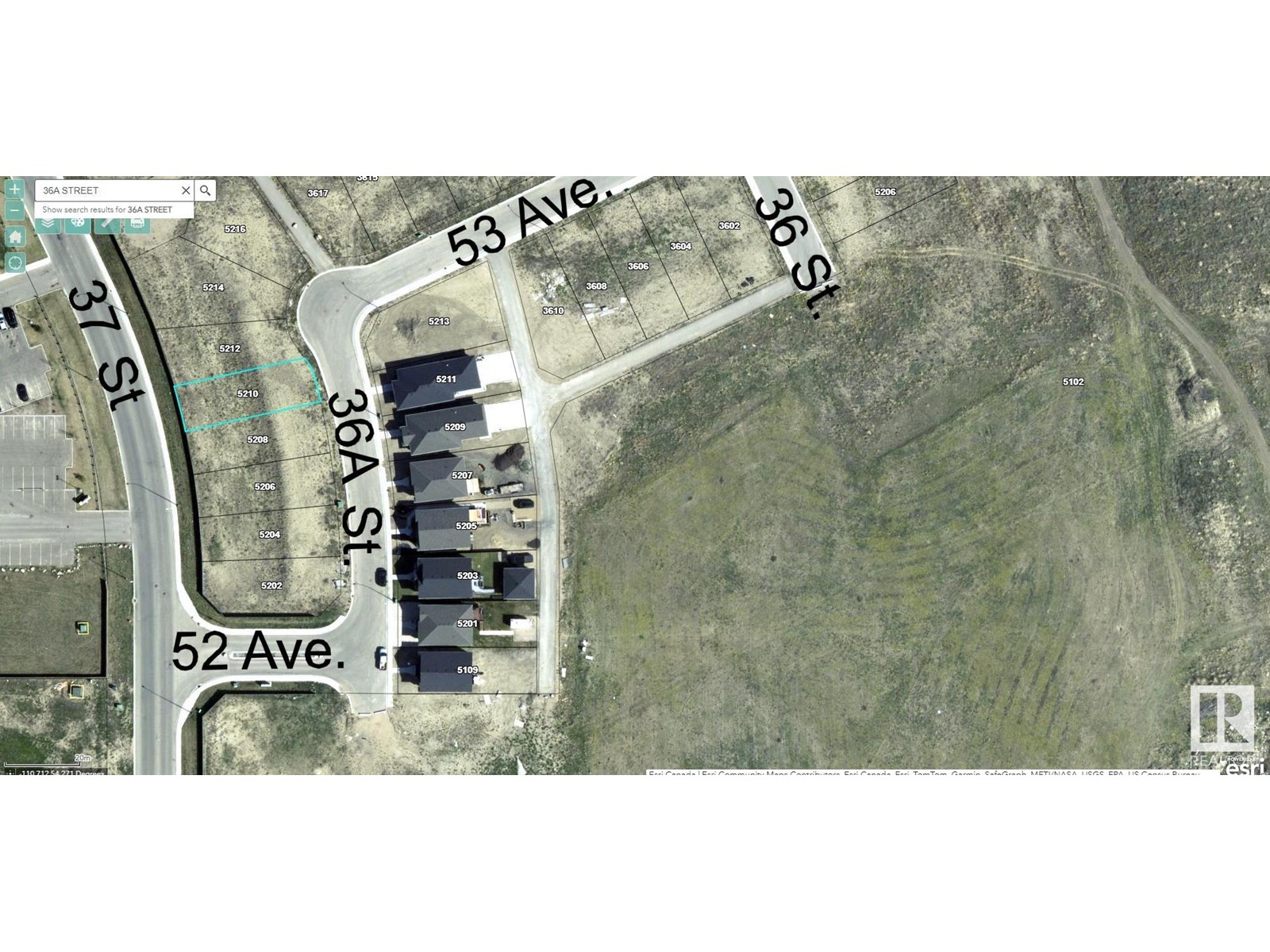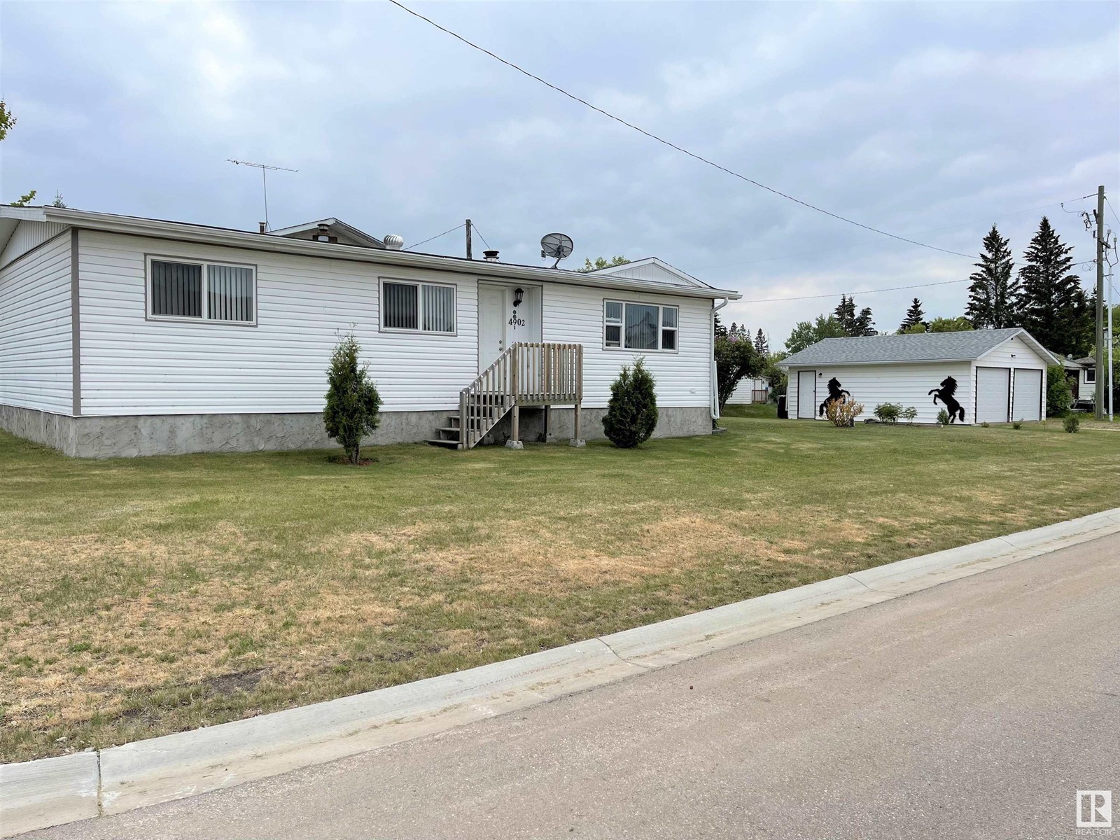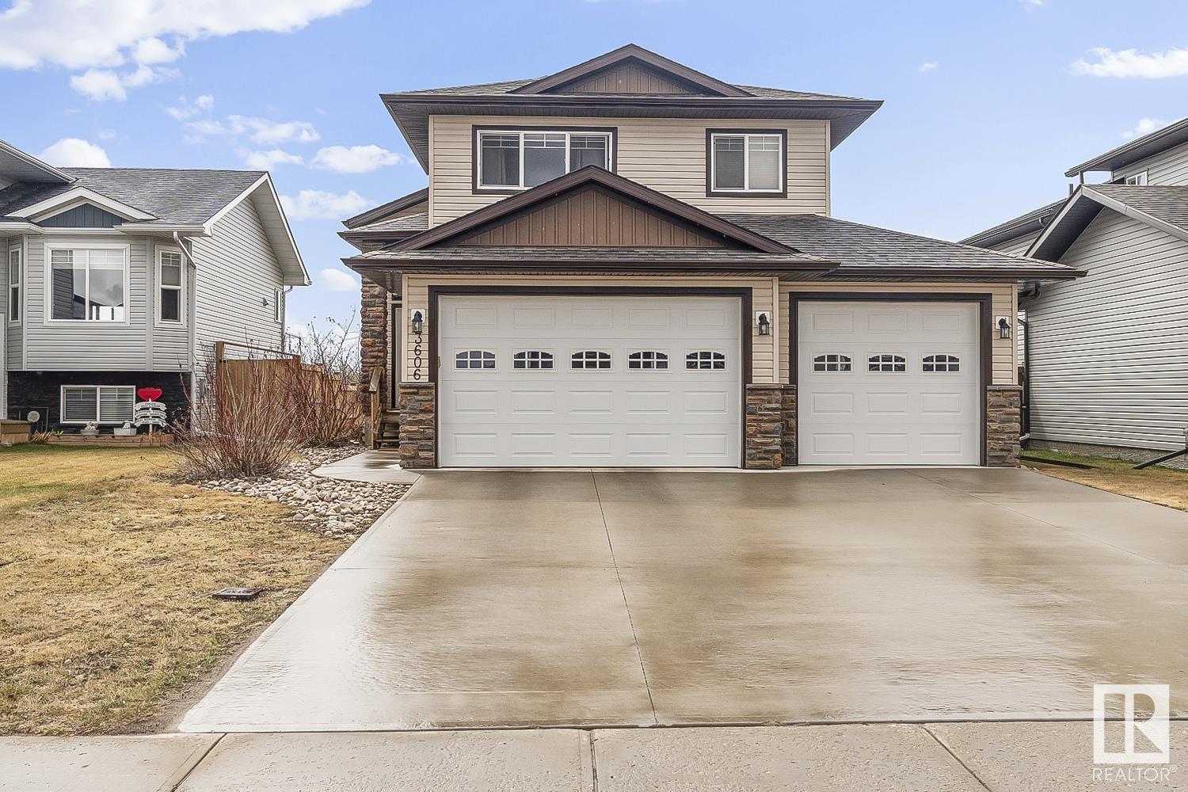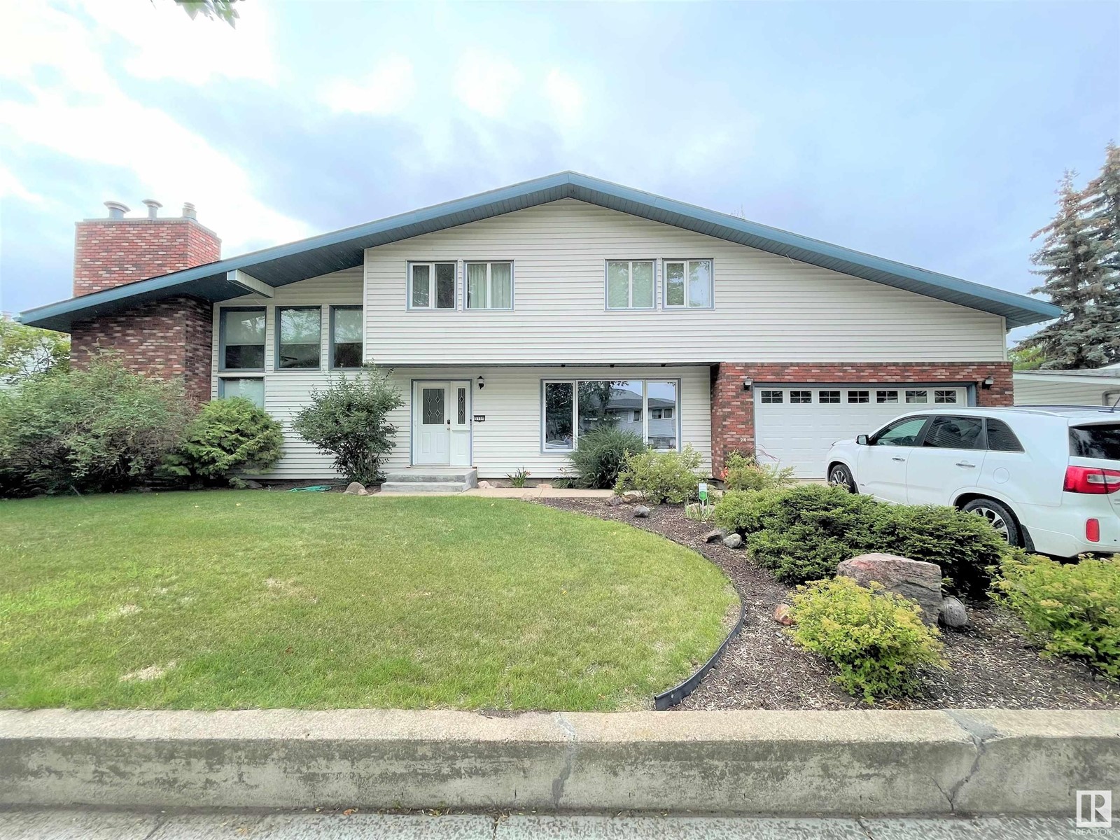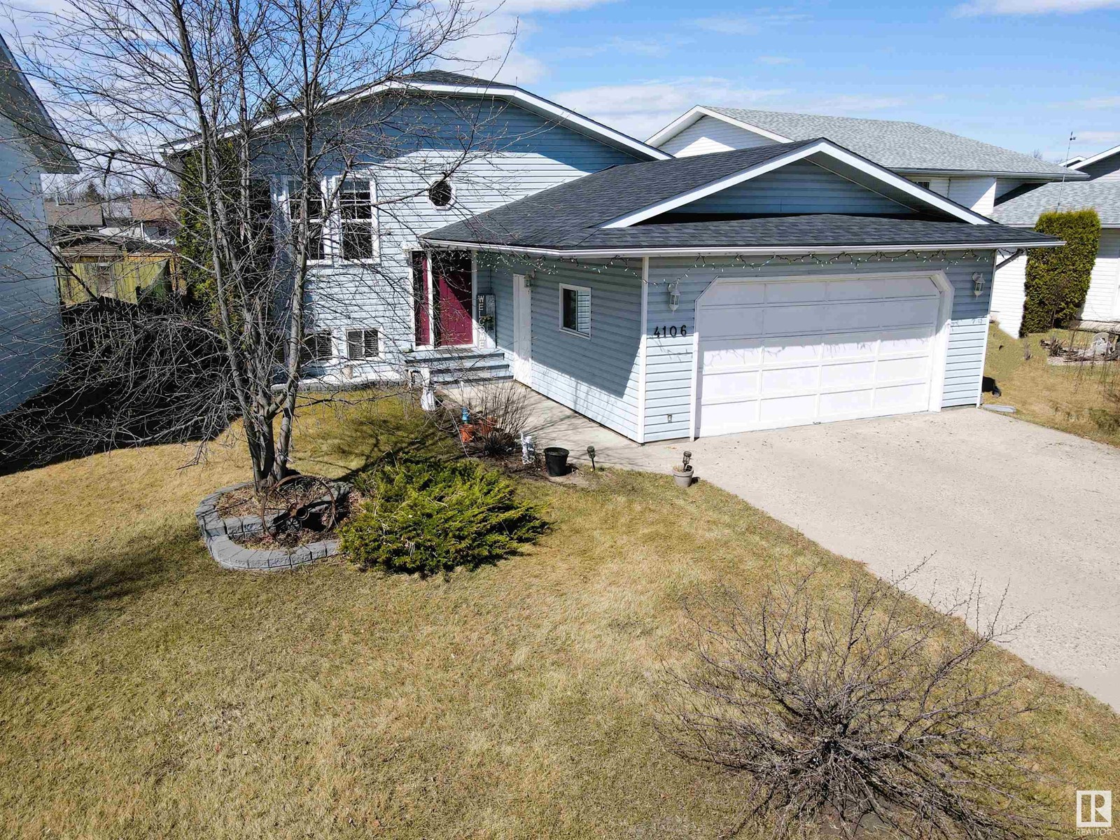5206 36a St
Bonnyville Town, Alberta
Build your new home in East Gate on this approx. 40' X 120' walk out lot, zoned R-2. East Gate is an up and coming subdivision on the east end of town, a family friendly neighborhood close to schools, playgrounds, walking trails and offers close proximity to restaurants and shopping. Build your dream home today!!! (id:50955)
Royal LePage Northern Lights Realty
5208 36a St
Bonnyville Town, Alberta
Build your new home in East Gate on this approx. 40' X 120' walk out lot, zoned R-2. East Gate is an up and coming subdivision on the east end of town, a family friendly neighborhood close to schools, playgrounds, walking trails and offers close proximity to restaurants and shopping. Build your dream home today!!! (id:50955)
Royal LePage Northern Lights Realty
5202 36a St
Bonnyville Town, Alberta
Build your new home in East Gate on this approx. 40' X 120' walk out lot, zoned R-2. East Gate is an up and coming subdivision on the east end of town, a family friendly neighborhood close to schools, playgrounds, walking trails and offers close proximity to restaurants and shopping. Build your dream home today!!! (id:50955)
Royal LePage Northern Lights Realty
5204 36a St
Bonnyville Town, Alberta
Build your new home in East Gate on this approx. 40' X 120' walk out lot, zoned R-2. East Gate is an up and coming subdivision on the east end of town, a family friendly neighborhood close to schools, playgrounds, walking trails and offers close proximity to restaurants and shopping. Build your dream home today!!! (id:50955)
Royal LePage Northern Lights Realty
5210 36a St
Bonnyville Town, Alberta
Build your new home in East Gate on this approx. 40' X 120' walk out lot, zoned R-2. East Gate is an up and coming subdivision on the east end of town, a family friendly neighborhood close to schools, playgrounds, walking trails and offers close proximity to restaurants and shopping. Build your dream home today!!! (id:50955)
Royal LePage Northern Lights Realty
4701 49 St
Bonnyville Town, Alberta
Bursting with potential, this charming 1.5 story Cape Cod home offers curb appeal, ideal for first time buyer's, renovators, or landlords. Featuring a remodeled main floor, bathroom, with new flooring, custom kitchen, windows, a commercial water tank, shingles, and a new porch. Spacious kitchen and dining area, 2 bedrooms, and a large bonus room. The basement, with a private entrance, is framed for 2 additional bedrooms, a den, living room and kitchen, has a 4 pc. bath and ready for your finishing touches. Set on a large fenced lot, perfect for future garage development, this property is within walking distance of downtown, schools, hospital, recreational facilities and parks. Invest today!!!! (id:50955)
Royal LePage Northern Lights Realty
76 Maple Cr
Gibbons, Alberta
Pre-Sale Available! Welcome to Model LINCOLN ! This 1,874 sq. ft. 2-story home will be ready to enjoy on/or before Christmas in the beautiful Heartland Meadows community of Gibbons. Arrive on time to choose your finishes, including exterior color, flooring, cabinets, and light fixtures. The home will feature a side entrance , a triple car garage, and an EV charging station outlet . Measurements are based on the builder's plan. Pictures are based on a previous build, but you can see a live product in a nearby municipality. Some pictures are virtually staged (id:50955)
Royal LePage Premier Real Estate
4902 51 Av
Ardmore, Alberta
Move-in ready we have this totally renovated double wide on a huge corner lot! Renovations included: New vinyl windows and siding, shingles, covered 8' by 24' south facing deck, inside there is new laminate flooring throughout, new baseboards and trim, fresh paint and new kitchen cabinets with soft close hinges, double sink and counter tops the bathroom was totally redone as well. The wood stove in the living room provides the idea heat and comfort during these cold winter nights. The home has 3 bedrooms, large living and dining room with extra storage. The 26' by 22' detached garage has power and it is insulated and boarded. Plenty of space in the yard for the kids to play and only 2 blocks from the school. (id:50955)
Royal LePage Northern Lights Realty
3606 Beau Vista Bv
Bonnyville Town, Alberta
This 2014 fully finished 1247 sq. ft. modified bi-level is located on a quiet street in Beau Vista!! It includes 4 bedrooms 3 bathrooms with a bright open concept. The kitchen has quartz counter tops, modern cabinets, bar style island, pantry, and patio door that leads out to the back deck. The living area is bright and cozy featuring gas fireplace. The master suite has an oversized walk-in closet and 5 pc en-suite. The bright walk out basement leads out to a concrete patio which backs onto an environmental reserve at the back of the yard. Garage space not a problem!!! The triple attached garage even has enough room for your boat. To finish this home off the yard is completely landscaped for your enjoyment. (id:50955)
Royal LePage Northern Lights Realty
5110 52 St
Bonnyville Town, Alberta
This unique 2160 sq. ft. custom built 3 level split is located on a huge lot and a half on the quiet part of Bonnyville. This 4 bedroom, 3 bathroom home has many updates over the years, which include windows, flooring, furnace, hot water tank and recently new kitchen and appliances. On the main level you'll find a bright new kitchen which opens up to the dining area or the sitting room. Also on the main you'll find a two pc. bath and laundry near the back door. Up a few stairs and you'll find the living room with cozy wood stove and gas fireplace. Upstairs you'll find the main 4 pc. bathroom along with 4 bedrooms. The master bedroom has a huge walk in closet and en-suite with jacuzzi tub. This fully fenced and air conditioned home backs onto a quiet park. (id:50955)
Royal LePage Northern Lights Realty
4106 42 St
Bonnyville Town, Alberta
Welcome to your beautiful new home in Bonnyville! This 1320 sq. ft. bi-level has 4 bedrooms, 3 bathrooms and a fully finished basement. Enjoy the convenience of a park just steps away, perfect for outdoor activities. The garage provides ample storage space and the fenced yard ensures privacy. Close to walking trails and top-rated schools, this location has it all. Don't miss out on the opportunity to make this your dream home for only $324,900 (id:50955)
Royal LePage Northern Lights Realty
21 Sundown Avenue
Cochrane, Alberta
In the highly desirable community of Sunset Ridge, where everything you need is within walking distance—schools, restaurants, corner stores, and doctors—there’s a home waiting to become the backdrop of your family’s most cherished memories. This like-new gem, built in 2022, stands proudly on an oversized, horseshoe-shaped corner lot, beautifully landscaped with mature trees and a fully fenced yard, offering a rare blend of curb appeal, privacy, and space. As you pull into the triple-car garage, which is incredibly rare to find, you can feel the peace of mind that comes with knowing your vehicles are protected from the winter chill. Plus, there’s ample room for a workshop or storing all your family’s toys. The epoxy-coated garage floor, complete with built-in lockers, keeps everything organized, allowing you to focus on the moments that truly matter. Inside, the home welcomes you with an open-concept living space, bathed in natural light from the west-facing windows, creating a warm and inviting atmosphere throughout the day. The kitchen, a chef’s dream, features a gas range, continuous hot water, and California Cloesets in the pantry, ensuring that everything runs smoothly and efficiently, so you can spend less time searching for items and more time enjoying meals together. The living and dining areas flow seamlessly, perfect for family gatherings or quiet evenings at home. As you make your way upstairs, the vaulted ceilings in the bonus room immediately draw your attention, giving the space an airy, expansive feel. This room, with its stunning mountain views, is perfect for movie nights, game days, or simply unwinding with a good book. The primary suite is a true retreat, designed to be a haven of relaxation with its California closets and a massive soaker tub that invites you to melt away the stresses of the day. The outdoor spaces of this home are just as inviting as the indoors. A beautiful new deck sets the stage for summer BBQs, while raised flower beds and a brick pad add a touch of elegance to your garden, making it a joy to spend time outdoors. The west-facing yard, with its abundant natural light, is perfect for watching the kids play, gardening, or simply enjoying the beauty of a sunset. With $10,000 invested in mature trees, the yard feels like a private retreat, yet you’re still in the heart of a vibrant community. Imagine your family growing, laughing, and creating memories in this home—a place where joy, peace, and organization come together effortlessly. From the moment you step through the door, it’s clear that this isn’t just a house; it’s the place where your family’s story begins, a place where every detail has been thoughtfully crafted to enhance your life and bring you closer to the things that truly matter. Welcome home. (id:50955)
Real Broker


