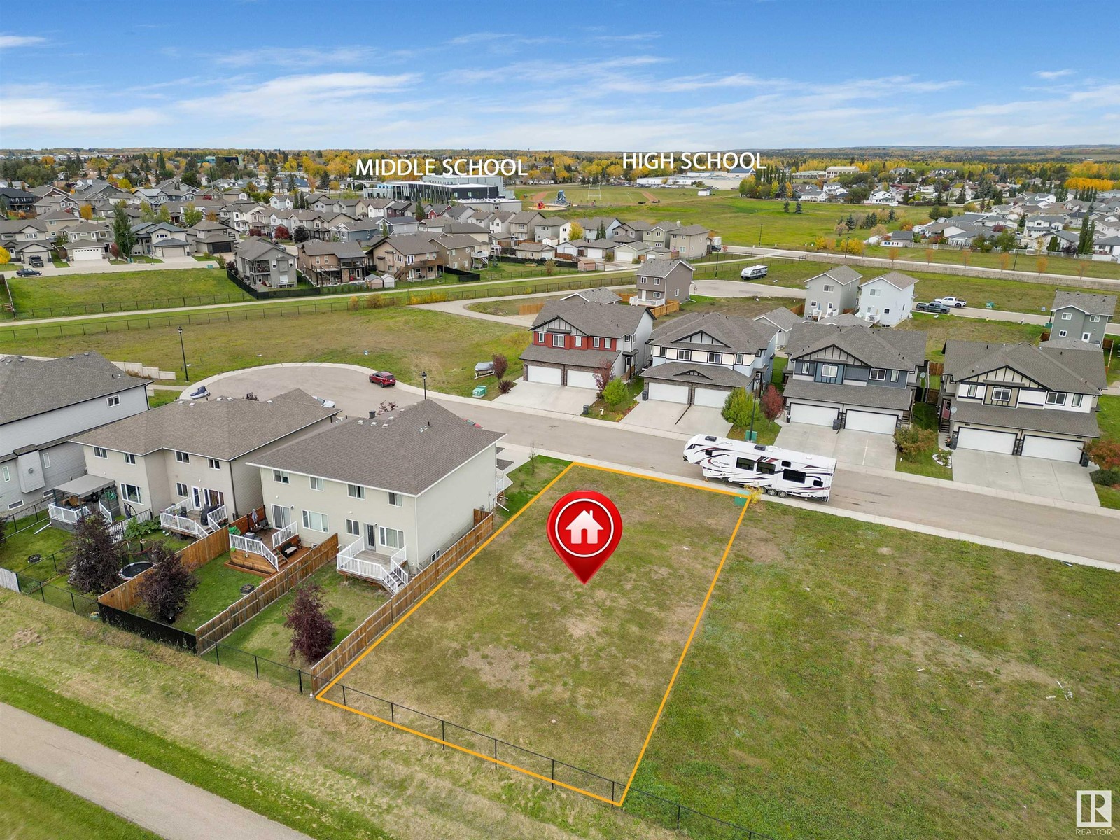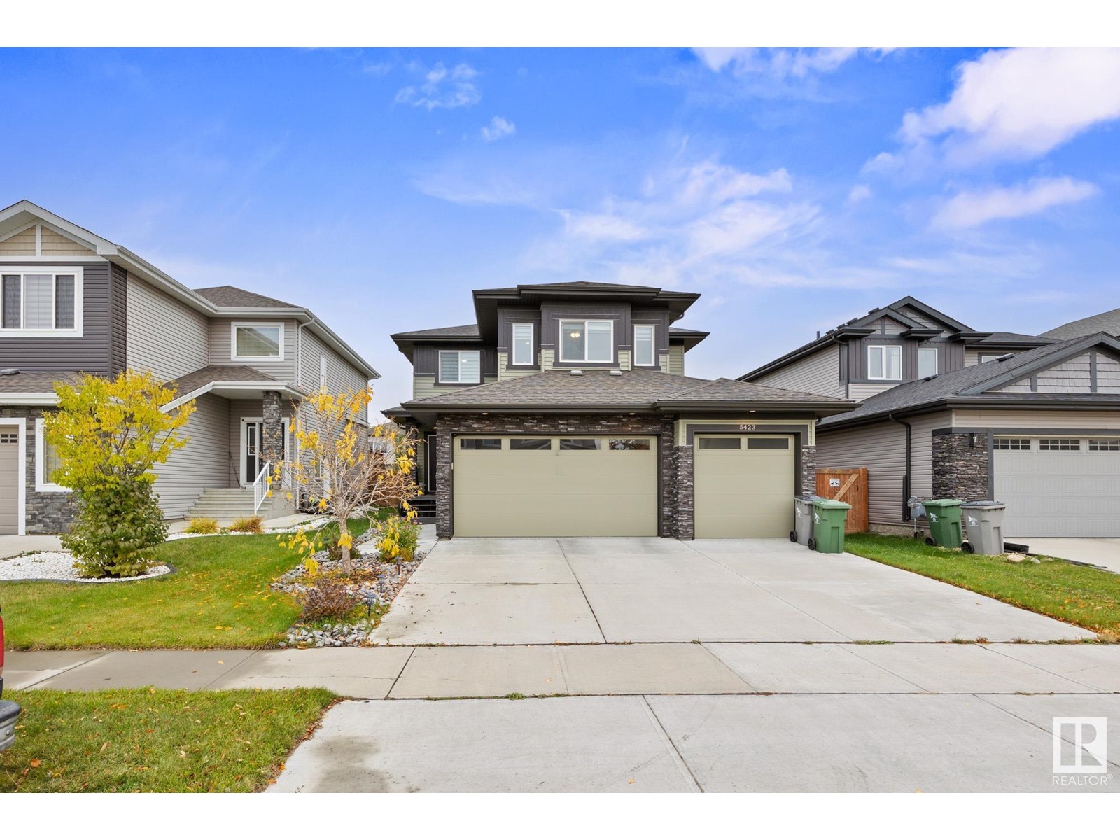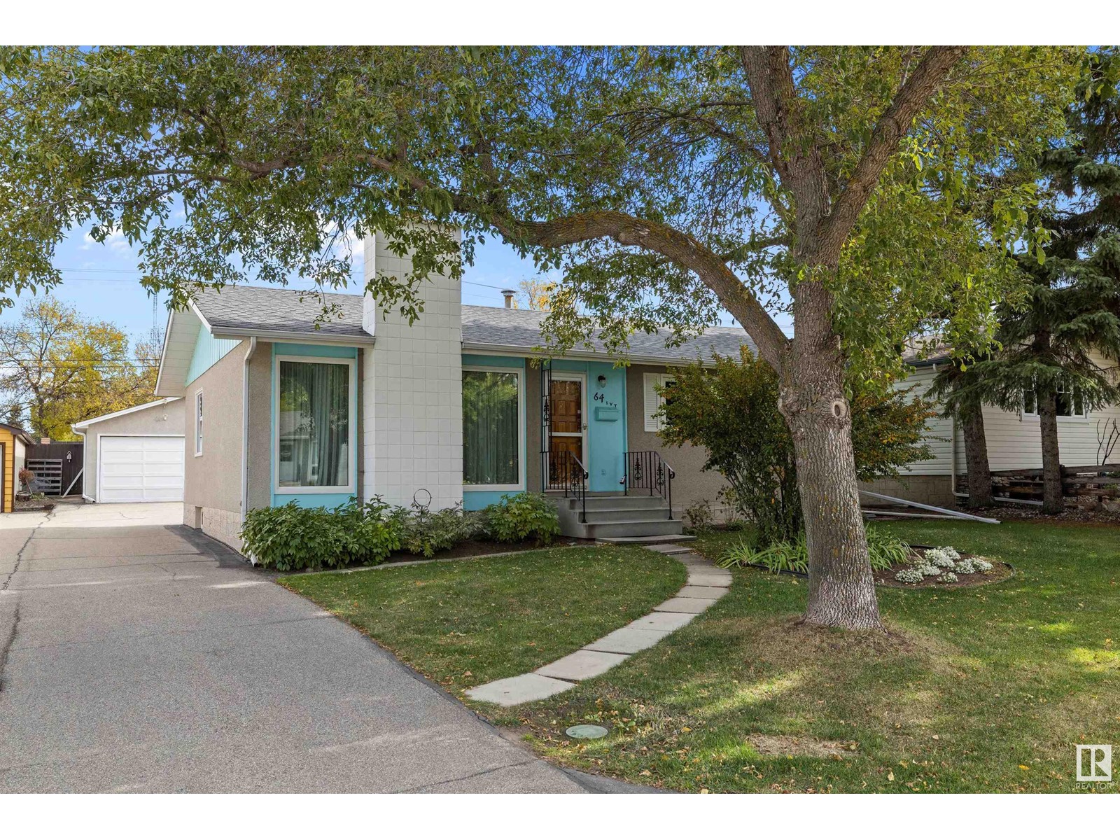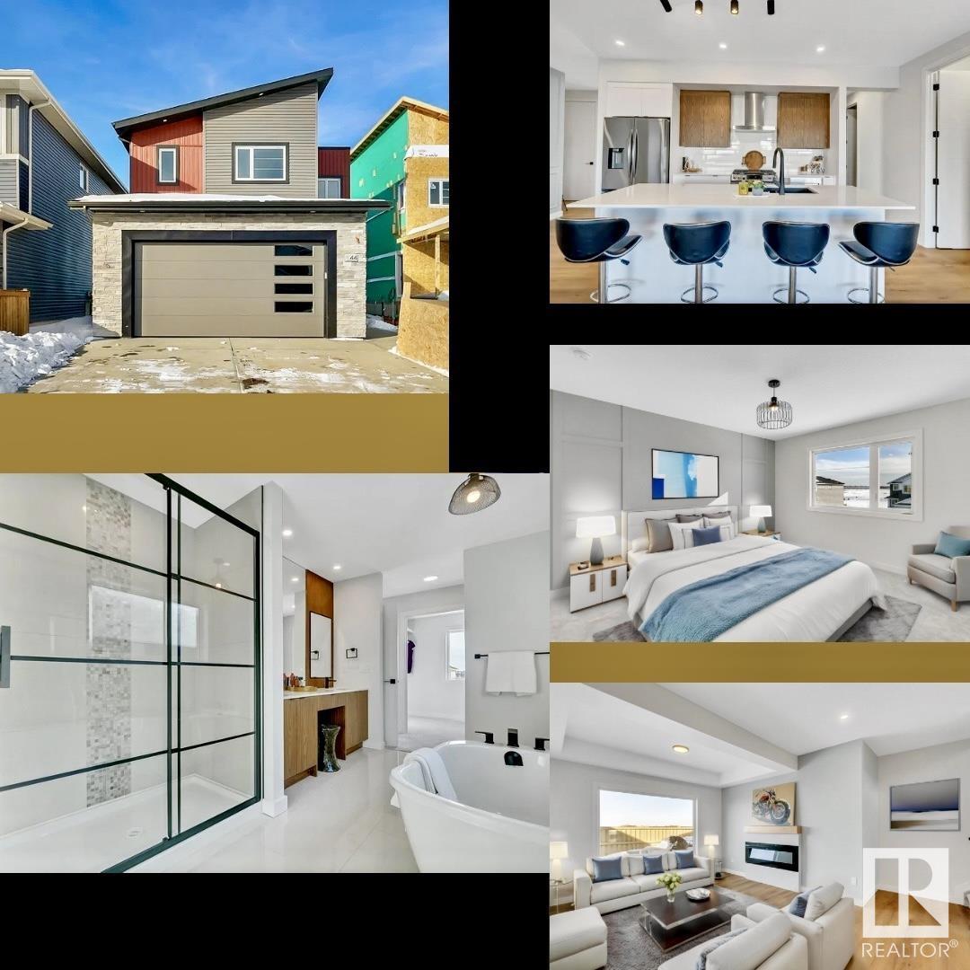4009 & 4011 41 B Avenue
Drayton Valley, Alberta
Explore Prime Duplex Lots in Meraw Estates today! These adjacent properties back onto green space and scenic walking trails, offering ample space for contemporary duplex construction. This North facing lot features secure chain-link fencing along the back and is located on a quiet street with three newer constructed duplexes and no through traffic! These lots present an exceptional investment opportunity with abundant potential! The Seller is willing to facilitate a smooth development process by working with reputable builders to bring your vision to life. Whether youre an experienced builder or seeking a reliable partner, the Seller is open to collaborations that ensure high-quality construction and innovative design, following the architectural design outlines of Meraw Estates. With a focus on creating sustainable and aesthetically pleasing structures, this is a fantastic opportunity to forge a partnership that benefits everyone involved. *All outlines on drone photos are approximate* (id:50955)
Century 21 Hi-Point Realty Ltd
5423 67 St
Beaumont, Alberta
Welcome to this beautiful 2 storey home in Beaumont! Bright & open layout w/stunning ceramic tile throughout the main floor. Kitchen features a large island with quartz counter and extra seating, stainless steel appliances, gorgeous backsplash and a dining room with patio doors to yard. Opposite the kitchen in the spacious living room is the cozy fireplace making this space perfect for entertaining! Upstairs you'll find 3 bedrooms and bonus room with carpet throughout. Primary is large enough for king furniture and features a walk through closet. The 5 piece ensuite has a double vanity, separate shower and soaker tub. Also conveniently located upstairs is the laundry room and second, 4 piece bathroom. Downstairs is unfinished, ready to be made to fit your needs. Triple attached garage is heated w/Polyaspartic Coatings for the flooring. The fully fenced backyard has a beautiful deck with landscaped tree areas & irrigation system! Close to all amenities, this home is ready for you to move in! (id:50955)
Real Broker
1268 Foxwood Cr
Sherwood Park, Alberta
Discover a stylish and tranquil retreat that offers the perfect haven for busy families seeking a place to call home. The upper floor features three generously sized bedrooms, enhanced by a vaulted foyer ceiling that creates an airy, open feel. Not a fan of carpet?? Youll appreciate the beautiful hardwood stairs that seamlessly connect the spaces.But, youll be pleased to know that carpet is only found in the beautifully developed basement, providing a cozy escape for relaxation or play. This home is designed to bring peace and comfort to your family lifedont miss your chance to make it yours! (id:50955)
The Agency North Central Alberta
4002 Crowsnest Cr
Sherwood Park, Alberta
This beautiful home, affectionately nicknamed Sunshine, is perfectly situated on a stunning corner lot that bathes the interior in natural light from its extra windows. With meticulous upkeep and recent updates, this inviting space is ready for you to move in and settle before the snow arrives. Featuring a spacious layout, this home boasts four generously sized bedrooms and three well-appointed bathrooms, providing plenty of room for family and guests. One of the standout features is the heated oversized double garage, offering ample space for your vehicles and storage needs, making winter parking a breeze. Dont miss your chance to call this bright and cheerful residence your own! (id:50955)
The Agency North Central Alberta
48 Beaverbrook Cr
St. Albert, Alberta
BRAESIDE BEAUTY! This stunning 2-storey home offers just under 1900 sqft of functional living space above grade, perfect for both daily life and entertaining. The contemporary kitchen features ample cabinetry, stainless steel appliances, a gas stove, large island, quartz countertops, and a bright breakfast nook with skylight. The spacious dining area is ideal for family gatherings, while the cozy family room boasts a gas fireplace, modern built-ins, and garden doors leading to a large deck and beautiful backyard. The main floor includes a laundry room, living room, den, and powder room. Upstairs are 3 bedrooms, including a master suite with 3-piece ensuite and walk-in closet. The fully finished basement adds a recreation area, extra bedroom, and plenty of storage. A block from ravine access and an easy commute to work, this home is move-in ready for you to enjoy! (id:50955)
RE/MAX Elite
26 Spruce Cr
St. Albert, Alberta
Original owner, well maintained GEM sits on a huge approx 8600 SqFt lot in the heart of St. Albert. Estate sale 1590 SqFt BUNGALOW. Steps to Farmer's Market & St. Albert's vibrant downtown, this one-of-kind mid-century modern home is located on a very sought after Crescent right next to neighbourhood island park. From the moment you walk through the door you feel the heart & soul of this special home. Fantastic floorplan with so many possibilities. 3 bedrooms, 2.5 baths. Private side entrance could work well for home office space, guest retreat, use your imagination. Fully finished basement with 3pc bath. Fast Forward to approx 1989, it was time for an addition as the family's needs changed: Main floor family room with skylights & wood burning fireplace, a 2pc bath, PLUS a dream garage with H/C water & utility sink plus FLOOR DRAIN.Over $30,000 spent in recent years: roofing (2011), furnace & HW tank (2022), Sewer lines (2016). Home is move-in ready or an ideal candidate for a complete modern makeover. (id:50955)
Century 21 All Stars Realty Ltd
46 Heritage Tc
Sherwood Park, Alberta
RARE OPPORUTUNITY EXECUTIVE BUNGALOW with TRIPLE GARAGE on Pie Lot in Beautiful Heritage Hills. Original Owner Home who took amazing care. 10 Foot Ceilings throughout with tonnes of natural light. Kitchen with large island, stainless steel appliance, granite countertops. 2 Bedrooms and 2.5 Baths, Main Floor Laundry, Heated Garage, Hunter Douglas Blinds throughout. Family Room with Gas Fireplace, Bonus Room and Den above the Garage (also has 2-220V, Floor Drain, & radiant heating). Professionally Designed Yard by Greenland including underground sprinkler system, deck with natural gas line, gazebo, storage shed & Hot Tub Pad with wiring complete. UPGRADES INCLUDE: Furnace (2024), Sump Pump (2023), Washer & Dryer (2020), Eavestroughs (2019) Kitchen Appliances & Garage Doors (2018), Air Conditioner (2017), Water Softener (2016), Roof (2015). Wide Open Basement with endless possibilities. QUIET LOCATION near trails, parks, schools, shopping... so what are you waiting for? Move in before the snow arrives! (id:50955)
Maxwell Devonshire Realty
231 Village Ci
Sherwood Park, Alberta
ONE OF A KIND! Don't miss out on this amazing opportunity whether you are a family; investor or 1st-time home buyer. 1,905 SqFt Bungalow with a SEPARATE ENTRANCE from outside into this Fully Finished Basement with an IN-LAW Suite & SECOND Laundry in home (having potential for a Legal Suite). 5 Bedrooms/3 Full Bathrooms & Heated, Oversized Double Attached Garage. The Main floor has spacious Living & Family Rooms situated on either side of a functional Kitchen boasting plenty of cabinets & counterspace. The 2 Bedrms Up incl a Primary Bedrm has a W/I Closet & Full Ensuite. A Spa-like Room takes you out to the deck & backyard. The Mudroom/Laundry & 4-Pc Bathroom complete this floor. The Basement has 3 Bedrms; a huge Family Rm & large, Full Kitchen offering a Dining Area. The 4-Pc Bathrm has just been remodeled. In-Floor Heat throughout the home. Conveniently located just steps to shopping, public transportation/station; restaurants; parks & close to schools. There is so much to offer with this home (id:50955)
RE/MAX Elite
4604 43 St
Beaumont, Alberta
Nicely updated, this home features beautiful vinyl plank flooring, modern paint & newer windows, flooding the home with natural light. The vaulted ceiling in the front entry & spacious living rm, open to the dining area offer an airy, welcoming space. The modern kitchen is a dreamquartz countertops, stunning tile backsplash, stainless steel appliances, gas stove, & a window overlooking the backyard. A cozy second living rm w/ a wood-burning fireplace is perfect for family time. The 2 piece bathroom & convenient laundry rm lead to the attached garage, which is drywalled w/ small heater. Upstairs, you'll find three bedrooms w/ closet organizers, four-piece bathroom, & a primary suite w/ a walk-in closet & beautiful updated ensuite. The partly finished basement offers a large room w/ carpet, rubber flooring for a great workout space, & plenty of storage. The backyard is perfect for entertaining, w/ a large deck, firepit, & perennial garden. A/C. Located near a K-9 school and pocket park, this home is a gem! (id:50955)
Royal LePage Gateway Realty
64 Ivy Cr
Sherwood Park, Alberta
Welcome to a fantastic opportunity in the desirable Maplegrove neighborhood, just a short walk from schools and shopping! This charming 1,133 sq. ft. home is ideal as a starter property or for those looking to downsize. Featuring 3 bedrooms, a full 4-piece main bathroom, and a 2-piece ensuite in the primary suite, this home offers numerous updates, including newer windows (2013), a new roof (2020), a new garage roof (2021), and new back and screen doors (2023).The cozy kitchen comes equipped with modern appliances (2018-2023). A separate rear entrance provides access to both the upper and lower levels, with the partially finished basement awaiting your personal touch. Outside, you'll find a spacious double detached garage with two man doors, a lovely garden area, and a generous yard, perfect for enjoying the outdoors. (id:50955)
Maxwell Devonshire Realty
238 Sunpine Pt
Sherwood Park, Alberta
EXCEPTIONAL HALF-DUPLEX HOME IN THE HEART OF SUMMERWOOD! Welcome to Sherwood Park & discover quality living in over 2000 sq feet of livable space w/finished basement (rec room & 4th bdrm). Built by Pacesetter Homes on outstanding lot, measuring 695sq meters (rare find). Welcoming Cul-De-Sac invites you to fully landscaped & fenced property where the backyard is a family dream, boasting 2-tiered deck, pergola with built in shades/lighting, dog run, greenhouse, shed, fire pit, raised garden beds, PLUS, underground sprinkler system w/heat trace wiring. Upgrades galore include, interior doors/trim, pot lights, cat 7 wiring, granite countertops, wide plank flooring & garden door to deck. Kitchen is divine, showcasing oversized eat-on centre island, corner pantry, bump-out dinette with oversized windows & hi-end SS appliances/built-in microwave. 3 large upper-level bedrooms, laundry room & 4 pc bath. Owners suite showcases vaulted ceilings, feature wall & private walk-thru 4 pc ensuite to WIC. MUST SEE HOME! (id:50955)
RE/MAX River City
35 Lamplight Dr
Spruce Grove, Alberta
Don't miss this Former Show home in pristine condition in sort after Legacy Park. This fully finished bi-level welcomes you with perfect landscaping leading to a beautiful front entrance with new security screen door & huge bright entrance. G Hardwood floors to an open kitchen with island & walk in pantry & lots of cabinets. A large dining nook overlooks a brand new maintenance free covered deck with underneath storage & leads to a well manicured lawn & large shed. The sunny living room has vaulted ceiling & new designer lighting on the main level. There are 2 good size bedrooms off the convenient 4 pc main bath. The master suite has a gorgeous bay window, ceiling fan & 4 pc ensuite & walk in closet. Stay nice & cool with brand new A/C unit just installed or relax on the new extended deck. Extra wide staircase leads to a light airy basement with big windows, cosy family room, a gas fireplace, a large gym/flex room & 4th bedroom. Enjoy peace of mind with BRAND NEW FURNACE and WASHER DRYER. Garage is heated (id:50955)
Royal LePage Premier Real Estate
78 Lancaster Cr
St. Albert, Alberta
Welcome to Lacombe Park! This stunningly remodelled 1570 SqF gem boasts five bedrooms and 3.5 bathrooms, making it perfect for families. Upon entering, you'll be greeted by a bright and open floor plan, featuring high-end finishes and thoughtful design throughout. The main level showcases engineered hardwood floors, a contemporary kitchen with sleek countertops, wine rack / fridge, top-of-the-line appliances, and ample storage, seamlessly flowing into a spacious living and dining area thats ideal for gatherings. The upper level is home to a luxurious master suite that opens to the back deck, complete with an en-suite and walk in closet, as well as two additional bedrooms, a full bathroom, Laundry, and powder room. Downstairs, the fully finished basement offers 2 bedrooms, wet bar, full bathroom, 2nd laundry, and large family room. This home is close to parks, schools, and all the conveniences of St. Albert. Set up for basement suite with 2 basement accesses and separate furnaces / laundry rooms (id:50955)
Real Broker
25 Riverpointe Dr
Fort Saskatchewan, Alberta
Welcome to this Beautiful and very well maintained ORIGINAL OWNER home in the desirable and sought after Community of River Pointe. This amazing Bi-Level is on a HUGE LOT and backs onto a Wooded Area. Offering Elegance and Magnificent Large Open Living Spaces upon entry you're greeted with a Large Living Room which imbues a lot of Natural Light. The kitchen is outstanding from every angle and showcases tasteful finishes and the Dinning Nook takes you out onto your Large Deck. Upstairs is completed with new Vinyl Flooring and has 3 Large Bedrooms and 1 Full Bathroom. The Fully Finished Basement has a Large Living Room, 2 Bedrooms, 3 Piece Bathroom and Laundry room. This home Features a Double Attached Insulated Attached Garage. Upgrades Include: Fresh Paint and Trim, Furnace & Air Conditioner (2022), Washer & Dryer (2023),New Chain-linked Fence on both sides (2022) and All PEX Waterlines (2024) (id:50955)
RE/MAX Excellence
11 Suntree Pm
Leduc, Alberta
Discover this meticulously maintained two-storey home in the sought-after community of Suntree. Step inside to a grand entrance featuring a unique walk-in coat closet, setting the stage for the inviting open-concept main floor. You'll love the stunning hardwood floors, a cozy gas fireplace, and a spacious dining area perfect for gatherings. The expansive kitchen boasts a breakfast bar, ideal for casual meals. Retreat to the primary bedroom, complete with an ensuite featuring a jetted tub and a roomy closet. Two additional generously sized bedrooms provide ample space for family or guests. Outside, enjoy the large deck and oversized insulated detached garage equipped with 220-volt wiring (you can even fit 2 trucks!!). With brand new shingles, this home showcases pride of ownership at every turn. Conveniently located near many schools, parks, shopping centers, the airport and racetrack, dont miss the opportunity to make this lovely home yours! (id:50955)
Sweetly
46 Edgefield Wy
St. Albert, Alberta
Welcome to HOXTON Homes latest addition in Erin Ridge North! HOXTON's new line will supply the discerning buyer with the opportunity to purchase a High Quality, Well Designed Custom Feel Home at an attainable price point in Erin Ridge! This Stunning 2313 sq ft, 2-Storey 3 Bedroom Home boasts an incredible open concept Main Floor Living Space w/9' Ceilings, Chef's kitchen w/high end stainless steel appliance package, Quartz Countertops, Office, 3 piece bath, Large dining and Living Room w/Fireplace Feature wall. The second floor boasts a large bonus room, spacious main bedroom with spa-like 5 piece ensuite, laundry room and 2 more bedrooms and 5 piece bathroom. Side Entrance to Bsmt is open and ready for your development. The home has 2 Car garage with heater rough in and is steps to the walking trails, nearby schools/shopping and the best arterial routes! LANDSCAPING INCLUDED!!! (id:50955)
Royal LePage Arteam Realty
44 Edgefield Wy
St. Albert, Alberta
Welcome to HOXTON Homes latest addition in Erin Ridge North! HOXTON has vast experience in both res/com Real Estate builds which has enabled them to produce Beautiful, High Quality, Well Designed Custom Feel Homes each unique to each other. HOXTON's new line will supply the discerning buyer with the opportunity to purchase a High Design Unique Home at an attainable price point in Erin Ridge! This Stunning 2339 sq ft, 2 Storey 5 Bedroom Home boasts an incredible open concept Main Floor Living Space w/ 9' Ceilings, Chef's kitchen w/ stainless steel Appliances, Quartz Countertops, Main Floor Office/5th Bedroom, Large dining and Living Room w/ Fireplace. The 2nd Floor boasts a large bonus room, spacious main bedroom with spa-like ensuite, laundry area and 2 more bedrooms. Bsmt beautifully finished with bedroom/flex rm and living room. This home has a 2 Car Garage and is steps to the Stunning Walking Trails and nearby Schools/Shopping. LANDSCAPING INCLUDED~!! (id:50955)
Royal LePage Arteam Realty
9 Kingsbridge Cl
St. Albert, Alberta
Immaculate WALKOUT BUNGALOW in the prestigious neighborhood of Kingswood! This exceptional 1695 sq.ft home w/large pie yard BACKING GREEN BELT is exactly what you've been waiting for! The social living room w/feature gas fireplace is open to the granite kitchen w/high end appliances, large island, loads of cabinet space & dinette w/access to the huge deck where you will take in the breathtaking views of the beautiful yard! The primary retreat is extraordinarily lavish w/custom walk-in closet & a beautifully renovated 5 pce ensuite w/loads of natural sunlight from the large windows! A specious Den, 2pc bathroom, convenient main floor laundry & formal dining area tie the main floor together! The lower level will leave you speechless, featuring in-floor heating throughout, a massive rec area w/gas fireplace, 5 pc bathroom & 3 additional spacious bedrooms! With an OVERSIZED, HEATED double attached garage, convenient location to red willow park & more, this property won't last! Come take a look for yourself! (id:50955)
RE/MAX Elite
10 Prospect Pl
Spruce Grove, Alberta
Welcome to this IMMACULATE 2028sqft home with nothing to do but move in and enjoy! FULLY FINISHED, FULLY LANDSCAPED and FENCED! This home has been beautifully finished and offers a total of FIVE BEDROOMS and 3.5 Bathrooms. The main floor is bright and open concept with 9' ceilings, vinyl plank flooring, great room with FIREPLACE, trendy kitchen with large ISLAND, quartz counter tops, and high end appliances. Upstairs has three large bedrooms, BONUS ROOM, 4pce bath, and a SECOND FLOOR LAUNDRY ROOM. The primary bedroom has a walk in closet, and 5pce ENSUITE with DOUBLE SINKS. The FULLY FINISHED basement has TWO additional bedrooms, family room with a second FIREPLACE and gorgeous SPA LIKE bathroom with separate shower and soaker tub. The basement has a SEPARATE ENTRANCE and can easily be suited. Compelting the package is an OVERSIZED, HEATED GARAGE! (id:50955)
RE/MAX Elite
606 Boulder Wd
Leduc, Alberta
STUNNING! Open floor plan /w lrg open front entry, spacious living room, powered binds, tons of natural light, 17 ft to coffered ceiling, stunning kitchen /w 2 tone modern cabinets, Quartz countertops, corner pantry, huge island/eating bar, dining room /w access to two-tiered deck (glass railings) Gorgeous staircase leading upstairs to lrg center bonus room The master suite is huge, has separate dbl shower, jetted tub, expansive wall tile, glass surround his/her sinks, watering closet, plus a very large walk into closet! Two additional bedrooms on other end of bonus room, perfect for the kids, 4pc main bath, plus upper laundry completes this level. So many upgrades: AC, poured cement walk way to separate entrance/basement (furture suite potential) fully fenced & prof landscaped, o/s finished & heated garage, 24' deep, makes the perfect MAN CAVE with high end epoxy floor! Great family home with so much to offer! Sunny west back yard with NO neighbors backing. (id:50955)
RE/MAX Real Estate
5 Claystone Wy
Fort Saskatchewan, Alberta
Welcome to the Allure Showhome, a stunning 3-bedroom, 2.5-bathroom home with 1,870 sq ft of living space. Featuring 9' ceilings, a separate entrance, and an expanded double attached garage, this home offers both luxury and functionality. The main floor includes a spacious U-shaped kitchen with quartz countertops, a walk-through pantry, and a mudroom. The second floor boasts a bright primary bedroom with a walk-in closet and ensuite, a bonus room, two additional bedrooms, and a laundry room. Complete with a rear deck, landscaping, and an appliance package, this home has everything you need! Photos are representative. (id:50955)
Bode
132 Rue Montalet
Beaumont, Alberta
Charming 2-story home with lakeside views, offering 2,495 sq. ft. of total living space. Nestled beside a breezeway leading to a serene lake, the west-facing backyard provides stunning sunset views. The main floor features a welcoming front porch, bright foyer and a walk-through closet. The open-concept design connects the living room, dining room, and kitchen, which includes granite countertops, stainless steel appliances, a walk-in pantry, and an island. The living room has 20-foot ceilings, abundant natural light, and a stone gas fireplace. The second floor includes three spacious bedrooms, with the master suite boasting lake views, a walk-through closet, and a 5-piece ensuite bathroom. A laundry room and 4-piece bathroom complete the upper level. The finished basement offers a family room, 4th bedroom, a large den, and a 4- piece bathroom. The home also features a double attached garage, triple parking, fully fenced backyard with two patios, a deck, planters, and ample green space for entertaining. (id:50955)
Homefree
23 Princeton Cr
St. Albert, Alberta
Looking for the perfect place to call home? Let us introduce you to 23 Princeton. Located across from the park on a quiet street the location couldn't be more ideal. This home has been COMPLETELY RENOVATED and features a beautiful pie shaped yard. The moment you walk into Princeton you will be drawn to the soaring vaulted ceilings and wood beam. The natural light pours into the home showcasing the BRAND NEW KITCHEN. This kitchen offers tons of pot draws, gigantic island and all NEW APPLIANCES. The dining room has seating for 8+ with a front seating area. The living room has a fireplace with built in shelving. This level also has a bedroom, 3 piece bath, laundry room and mudroom. The upper level has the most exquisite primary room with custom walk in closet and the biggest skylight you have ever seen. The ensuite has tons of storage and is a true oasis. UPGRADES INCLUDE: windows, siding, shingles, flooring, deck, fencing, doors, QUARTZ throughout, lighting, furnace, hot water tank, custom shelving & more. (id:50955)
Maxwell Polaris
#19 55 Cranford Dr
Sherwood Park, Alberta
Welcome to this beautiful custom-built half-duplex bungalow in the heart of Sherwood Park. This luxury home has over 2,000 sqft of living space with high-end finishes throughout. Great Room features soaring 10 ceilings, stone-faced gas fireplace, and rich hardwood floors. The chefs kitchen is a showstopper with custom cabinetry, stainless steel appliancesa gas rangesleek quartz counters, and glass tile backsplash. With a spacious island and a walk-in pantry, this kitchen is perfect for entertaining. Enjoy your meals in the dining area, where patio doors lead to a west-facing deck, complete with a gas BBQ hookup, perfect for summer gatherings. The main floor has a generous primary suite with a 3-pc ensuite and walk-in closet, plus a versatile office/den, a 4-pc bath and convenient laundry room. Downstairs is a beautifully finished lower level with 9 ceilings, featuring a large family room with a 3-sided gas fireplace, wet bar, large bedroom, 4pc bath and a flex space/den. Some photos digitally staged. (id:50955)
Maxwell Devonshire Realty
























