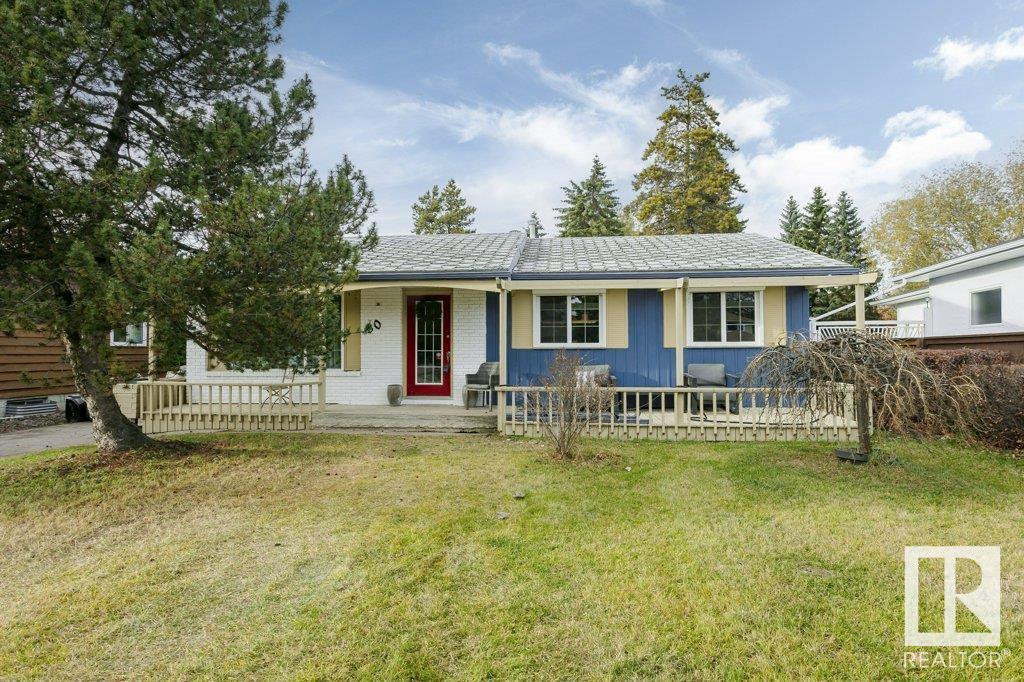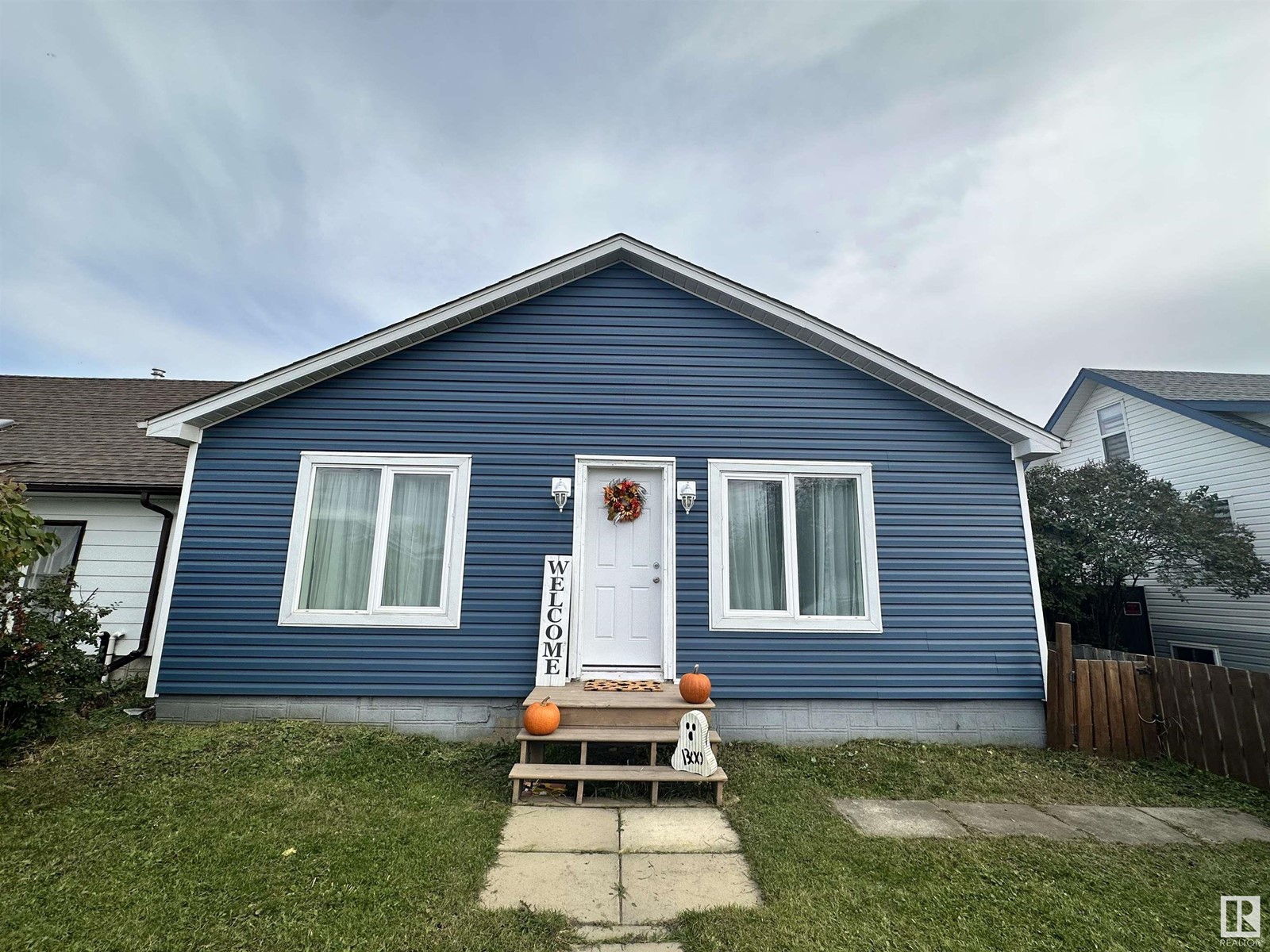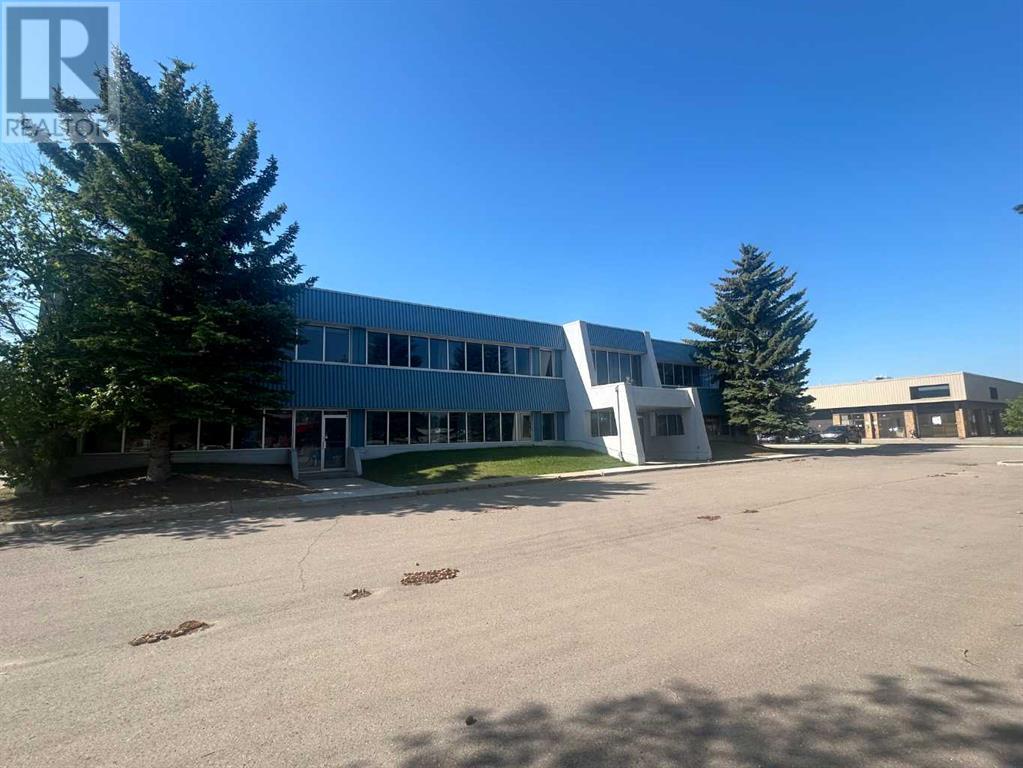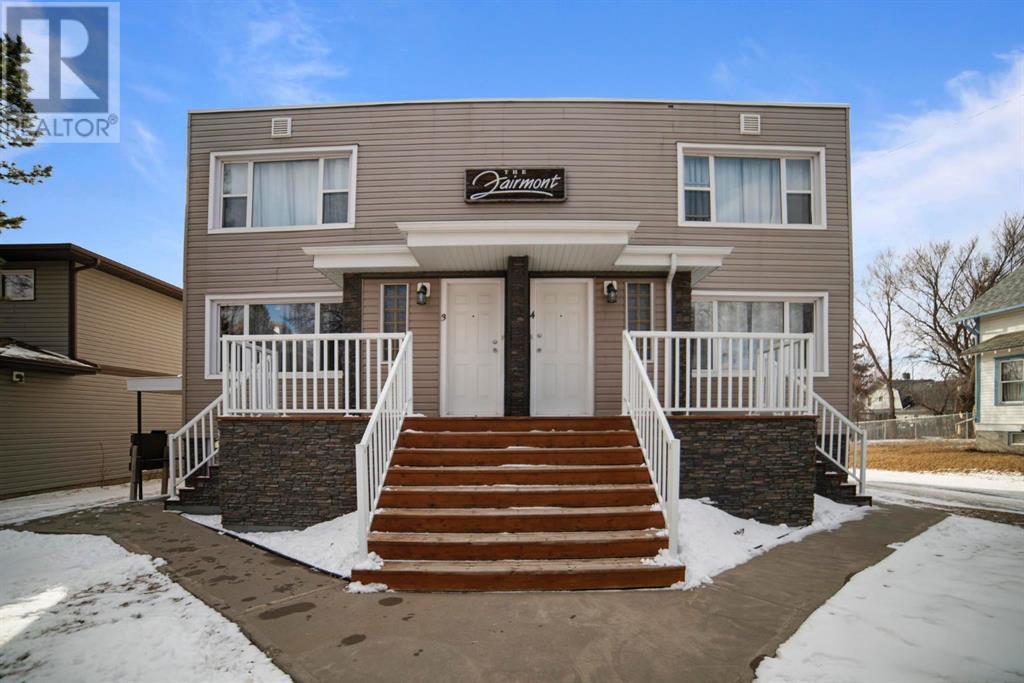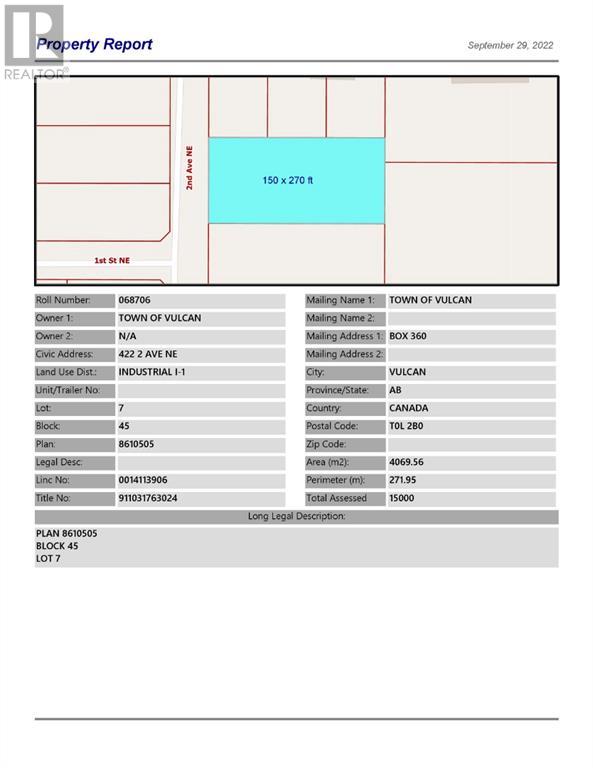173 Wapiti Close
Canmore, Alberta
Discover the perfect blend of mountain living and modern comfort at 173 Wapiti Close, nestled in the highly desirable Eagle Terrace neighborhood of Canmore. This semi-detached home offers spectacular views of the surrounding peaks, filling every corner with natural light and warmth. With nearly 2,200 sqft of thoughtfully designed living space, this property is ideal as a full-time residence or a relaxing weekend retreat. Boasting three spacious bedrooms, three full bathrooms, and two distinct living areas, plus an office loft, this home provides ample space for both work and relaxation. Recent upgrades include a beautifully renovated primary ensuite, a refreshed guest bathroom, and a stylish kitchen renovation, ensuring the home is move-in ready. The private yard offers a peaceful setting for morning coffee or summer barbecues, while the community playground and local trails lie just steps from your front door. Enjoy the year-round sunshine this elevated location affords, along with the convenience of nearby cafes, shops, and restaurants, all within walking distance. Whether you're drawn to the friendly community vibe, the direct trail access, or the modern comforts inside, this home is perfectly suited for enjoying the best of Canmore’s mountain lifestyle. Make 173 Wapiti Close your gateway to adventure. (id:50955)
Sotheby's International Realty Canada
139 Coopersfield Way Sw
Airdrie, Alberta
Don’t miss out on this home!!! This corner lot gem of a property has everything you need!! Triple tandem garage, corner lot with parking for 6, sharp lines and upgraded elevation that gives this home beautiful curb appeal. Coopers Crossing in Airdrie is one of the most sought-after communities in the city! Take a walk through the abundance of lush green parks and pathways, scenic ponds and new playgrounds. Discovery Park is 100m from this property as well. Built by McKee Homes in 2015, this home has top quality building materials and finishes and has been meticulously maintained and well cared for. There are plenty of upgrades including 10’ main floor ceilings, real hardwood floors throughout most of the home and both sets of stairs, granite counters, and a beautiful open to below feature with additional windows, and spindle / wrought iron railing. Outside you have full maintenance free composite decking on the wrap around front porch and rear deck with gas line to BBQ. Enjoy the low maintenance exposed aggregate concrete patio with metal gazebo for added comfort and privacy. The back yard also has the opportunity for RV/ trailer parking right in your back yard and included is the yard shed. A trailer gate would just need to be installed. This property also comes with underground irrigation! The TRIPLE TANDEM GARAGE is fully finished, insulated, drywalled, painted, and has room for up to 3 vehicles or your own man cave/ future shop. The huge mudroom with built in bench and a closet is perfect for the family’s coats and footwear. The Upper floor laundry room, conveniently located just off the primary suite and the primary ensuite comes with jetted tub, cabinet tower, and a large walk-in closet. Being a corner unit there are more than enough large windows to let in an abundance of natural light. The upper floor bonus room and 2 spacious additional bedrooms with a full bathroom complete the upper floor. The basement has a developed family room, or kids play area, and a rough-in for your future bathroom. This home and lot does not come around often! Call your favorite realtor today and come and see this gorgeous home today! (id:50955)
Exp Realty
26, 7875 48 Avenue
Red Deer, Alberta
Located in Northlands Industrial Park, this 2,103 SF well maintained end-unit is available for sale. The unit is currently a fully developed office space with a large reception area and waiting room, as well as a boardroom on the main floor. The second floor has four private offices, and there are washrooms on both floors. There are windows on two sides of the unit that bring in plenty of natural light. While currently built out as office, there is lots of potential for this unit to become a wide-open industrial unit. Ample paved parking is available on site for both staff and clients. (id:50955)
RE/MAX Commercial Properties
3016 Galloway Tc
Sherwood Park, Alberta
RARE FIND!!! HANDY MAN SPECIAL!! Over 12000 Sq ft lot thqts has huge Potential!! 1121 Sq foot 3 bedroom Bungalow in Sought after Glen Allen & Cul De Sac location. Numerous Renovations have taken place over the last 10 years which include: New Windows(2016),Central A/C,Furnace & Hot Water Tank(2010), interior doors & trim(2018). The entire main floor encompasses Custom Aspen Harwood Floors. Great room features a Brick Faced wood fire place. Well appointed Kitchen & dining area with main floor laundry. Primary suite has a 2 pce ensuite & patio doors that lead out to the oversized 14x30 deck. 2 additional bedrooms & 4 pce bath complete the main level. Partially finished basement has 3 pce bath, 2nd second of laundry hook ups, Framed & Drywalled Rec room, nice sized bedroom & office/den. Massive Oasis back yard, accompanied with Numerous trees & shrubs, 4 outbuildings & room to build an oversized Detached Double or Triple Garage. Opportunity awaits as these types of homes in this area rarely come available. (id:50955)
RE/MAX Professionals
37 Rosewood Wy
St. Albert, Alberta
Its the JAMES Design by award winning home builders UrbanAge Homes! Now available for purchase in Riverside St. Albert!!This FULLY FINISHED WALKOUT is situated on a southeast facing backyard with beautiful naturalized storm pond views. You'll love the planned Hardie, shake and stone exterior finishes! Come enjoy all that this 2680 sq.ft custom 2 Storey w/oversized triple garage equipped with 200 amp service has to offer. The Wow Factor is evident throughout with a 10' island, feature walls, butler pantry, 8 interior doors, wide plank hardwood, walk through mudroom pantry, gas fireplace w/cabinet vanities either side, an upper bonus room, a free-standing tub w/ stylized shower and glass surround, completely solar and EV ready, an in-house sound system, duradek w/aluminum rail and upgraded overhead doors!. Lock in the pricing today, it will be one of your finest acquisitions! Riverside is home to acres of lush forest and countless walking trails. Just minutes away from all conveniences and amenities!! (id:50955)
Century 21 Reward Realty
9735 107 St
Westlock, Alberta
CUTE AND QUAINT! As you step inside, you will immediately notice the abundance of recent upgrades that have been done throughout. The updated kitchen is sure to impress w/ its modern finishes & a FULL PANTRY. All new appliances installed in 2019. New paint throughout the home & all new light fixtures in 2023. The attention to detail continues as you explore the rest of the property. With new shingles installed 2021, new siding 2019, all new exterior doors 2023, you can have peace of mind knowing that these have been taken care of. Two spacious bedrooms & one well-appointed bathroom next to the laundry. The crawl space basement provides additional storage while ensuring access to essential utilities. For those in need of even more storage space, the garden shed & single oversized garage both come equipped with power. Fully fenced yard for your furry friends and extra parking! (id:50955)
Exp Realty
280235 Township Road 240
Rural Rocky View County, Alberta
**34.67 (+/-) ACRE PARCEL RIGHT OUTSIDE CHESTERMERE CITY LIMITS** TOUCHING THE CANAL - AMAZING OPPORTUNITY FOR FUTURE COMMERCIAL OR RESIDENTIAL DEVELOPMENT LOCATION CLOSE TO CHESTERMERE!! - HEATED SHOP WITH 3 PHASE POWER - 3 BAY GARAGE SHOP WITH STORAGE AND WORKSPACE AREA - 3 BEDS, 1 BATH MOBILE HOME WITH ALL UTILITIES INCLUDED - MAIN HOME, 3 BEDS 2 BATHS, OVERSIZED ATTACHED GARAGE, NEW WINDOWS. This property has endless potential with the CANAL, PAVED ROAD ACCESS for a future commercial space or residential project and is an exclusive opportunity. The shop has bays measuring about 39' by 23' ensuring a lot of room for machines to maneuver. There is also a lot of space for animals and amenities would be ideal for livestock rearing. The MOBILE HOME is renovated and has all utilities connected, it features 3 beds, 1 bath, kitchen and large rec room (GREAT MORTGAGE HELPER). The main home is a 3 beds 2 baths bungalow with an OVERSIZED ATTACHED GARAGE. This property is a unique investment and there is room for a lot of value to be added. (id:50955)
Real Broker
78 Palmer Circle
Blackfalds, Alberta
Welcome to the BRAXTON built by Award Winning Abbey Platinum Master Built on the highly desirable Palmer Circle in Blackfalds. This 1596 sq foot 2 storey has an amazing curb appeal with stunning brick accents. A spacious entrance greets you as you enter this 3 bedroom 2.5 bath home. An open floor plan features large kitchen with amazing backsplash and quartz countertops . As you take a walk upstairs you will find a Primary bedroom with a 3 pcs ensuite, as well as 2 more ample sized bedrooms and a 4 pc bath. This home has an upstairs laundry are for added convivence (id:50955)
RE/MAX Real Estate Central Alberta
5107 49 Avenue
Forestburg, Alberta
take a look at this charming bungalow in Forestburg Alberta. 1014 sqft. three bedrooms, two bathrooms, main floor features open kitchen and dining room with pantry and new fridge and stove. Bright living room with southwest view to let in all the natural sight primary bedroom has walk-in closet and an area for computer or make up counter, second bedroom is a nice size, four piece bathroom. Partial finish basement has one more bedroom, computer/office room, long rec. room, nice size laundry area with plenty of storage space, three-piece bathroom. A few renos over the years include; shingles, high efficient furnace, hot water tank. Outside, you will find a 14’ x 24’ attached garage, a second 13’ x 21’ detached garage with back Lane access, nice backyard with patio to enjoy morning coffee, walking distance to Golf Course. This home is clean and ready for your family to enjoy. (id:50955)
Royal LePage Rose Country Realty
207 High Ridge Crescent Nw
High River, Alberta
Clean, immaculate and easy to move in this gorgeous 1348 sq ft fully dev bungalow boasts!! Fully dev with a kitchenette !! Yes you can do something with that !! 3 bedrooms up , one down, one of the three counted bedrooms up is currently a den but can certainly be called a bedroom. Bright and pleasing this home has been loved and maintained. Big yard, good sized garage, fenced, private, nice covered deck with gas BBQ line in. Plenty of cabinets and storage in this home. Very welcoming with 2 fireplaces, some nice newer flooring, kitchen eating bar/island. Super location close enough to a convenience store, liquor store, etc.. but far enough away to not hear any busyness !! School near by, easy commute. This is move in ready and you will fall in love when you drive up. Classy and pretty this home awaits its new family.. (id:50955)
Century 21 Foothills Real Estate
4747 78a Streetclose
Red Deer, Alberta
This 18,800 SF building on 2.29 acres is available for sale. The property features a 14,400 SF main floor with a reception area, 13 offices, 5 washrooms (one of which is accessible from the shop), a mechanical room, a storage room, and a coffee room. There is a 4,400 SF second floor that includes 16 offices, an open work area, 2 washrooms, a staff lunchroom, a meeting room, a copy room, as well as more storage space. The 10,800 SF shop is separated into two spaces, with 21' ceilings and (3) 14' x 18' overhead doors overall. The yard is graveled and fully fenced and has energized parking stalls along the fence as well as lighting and a 4,800 SF Quonset. Ample paved parking stalls are available directly in front of the building. (id:50955)
RE/MAX Commercial Properties
107 Chelsea Channel
Chestermere, Alberta
THIS IS A QUICK POSSESSION HOME! - Welcome to your dream home! This stunning TRIPLE CAR GARAGE residence in Chestermere is perfectly nestled against serene GREENSPACE, offering a seamless blend of comfort and luxury for a tranquil and convenient lifestyle.Upon entering, you'll find a spacious main floor flex room, ideal for a home office, study, or additional living space. The chef’s kitchen features exquisite quartz countertops, perfect for all your culinary creations, while the 9’ knock-down ceilings enhance the grandeur of the main floor, creating an open and airy atmosphere.The impressive two-storey great room serves as the heart of the home, adorned with expansive windows that fill the space with natural light. An inviting electric fireplace adds warmth and coziness, making it perfect for relaxing evenings. The open-to-below area overlooking the great room adds an element of elegance and sophistication.Retreat to the luxurious owner’s suite, a true haven featuring a lavish 5-piece ensuite—your serene oasis for unwinding after a long day. The home’s functionality is complemented by a full sink in the laundry room, making everyday chores effortless.Additionally, the property includes a 9' basement foundation with a separate side entrance, prepped for future enhancements with rough-ins for a 3-piece bathroom, laundry hookups, and a bar, providing a blank canvas for your customization.Step outside to your private rear deck, complete with stairs and aluminum railings—perfect for outdoor entertaining or enjoying the peaceful surroundings.Located just minutes from an eco-park, schools, a neighborhood plaza, and the East Hills Shopping Centre, all conveniences are easily accessible.Don’t miss the chance to make this exquisite home yours and experience modern living at its finest. Schedule a viewing today (Area size calculated using RMS based on the builder's blueprints.) (id:50955)
Exp Realty
167 Wiley Crescent
Red Deer, Alberta
Welcome to this fully finished 4-bedroom, 3-bathroom home in desirable Westlake! Thoughtfully updated, this home shines with recent upgrades, including brand-new shingles (2024), a freshly painted upper floor in a light, modern color, and stylish lighting fixtures. The beautifully developed basement is a standout feature, boasting operational in-floor heating for year-round comfort, along with a beautiful dry bar with floating shelves—perfect for entertaining.Outside, enjoy the fenced yard with additional parking in the back, plus a versatile two-tiered outdoor space featuring an upper deck and lower patio. The enclosed area beneath the deck provides convenient storage for all your outdoor essentials. Tucked into a quiet crescent, this home is ideally located near Heritage Ranch, minutes to Red Deer Polytechnic, and offers quick access to QE2. (id:50955)
Royal LePage Network Realty Corp.
27 Centenial Cr
Swan Hills, Alberta
HELLO TO ALL HANDYPERSONS!!! HUGE RENO, PARTLY DONE!!! This property is full of thriving potential, just waiting to be finished! 1056sqft, plus a full basement all for your imagination! Upstairs you will walk into open & bright living space with big new window. Around the corner to the dining room & kitchen, needing some finishing. 2 bdrms upstairs, the primary bdrm is oversized, was 2 bdrms turned into one with new windows! As well as 4pc bath. Downstairs has a third bedrm, a 3pc bath, storage space & another living space, with brand new carpet. Oversized, insulated, single garage for your wheels, as well as an 10'x20' outdoor shed for more storage. New shingles on the house & garage summer of 2023. Lots of supplies being left to finish this reno, including top of the line engineered flooring, baseboards, siding, soffits, fascia, and a brand new gas fireplace. Huge fenced yard. JUST NEEDS THE LABOUR! Sold as is where is. (id:50955)
Exp Realty
1-6, 4712 50 Street
Camrose, Alberta
A fantastic investment opportunity awaits with this 6-plex Unit ideally situated near the University, downtown, and Jubilee Park. Its prime location not only offers convenience for tenants but also promises high rental demand and potential for solid returns. Whether attracting students, professionals, or families, the proximity to key amenities and attractions ensures a steady stream of prospective renters. This property's strategic placement in a thriving area makes it an attractive option for those seeking a lucrative real estate venture with long-term growth prospects. (id:50955)
Cir Realty
5813 56 St
Barrhead, Alberta
Discover the perfect blend of comfort & elegance in this stunning home nestled in the charming town of Barrhead, AB! Just a stone's throw away from the picturesque Paddle River and serene lakes, this property sits on a massive lot, offering plenty of space for outdoor activities and family gatherings under the gazebo! Key features include 3364 sq ft of total living space, vaulted ceilings in the formal living/dining areas which are filled with natural light. There is an expansive kitchen with endless amounts of counterspace; great for hosting special occasions. The connected Family Room is perfect for everyday living & is finished off with a cozy fireplace. The main floor is complete with your laundry room, including a convenient sink, and 2pc bathroom. Upstairs you will find the Primary Bedroom with ensuite & jacuzzi tub, 2 more spacious bedrooms, and 4PC bathroom. The basement has a large rec space and offers a special little play area for the kids, as well as tons of storage! What an exceptional home! (id:50955)
Grassroots Realty Group
757 Windrow Manor Sw
Airdrie, Alberta
OPEN HOUSE THIS SATURDAY 2-4 PM & SUNDAY 1-3 PM! Want to know what's better than new? A three-year-old home that is massively upgraded, FULLY DEVELOPED, and completely landscaped. This spectacular WALKOUT home is simply unrivaled in every category. The zero-maintenance backyard has a high-grade turfed green belt, a full-width concrete patio, and a massive composite deck with privacy glass railings and stairs that lead to the ground level. With 4 BEDROOMS UP and 1 in the basement, there is plenty of room for large families and visiting guests. Walking inside this air-conditioned home, you'll immediately understand this is not a cookie-cutter design. The massive foyer has stairs that lead up to the main level with tall 8-foot doors, 9-foot ceilings on every level, and 45-degree angled engineered hardwood with 5" baseboards. The kitchen is bold and beautiful with chef-standard appliances that include a 6-burner Wolf gas range top, a GE Cafe double wall oven with upper French doors, a Bosch super quiet dishwasher, and an LG refrigerator with craft ice and a knock, knock door. The walk-in pantry has additional circuits for small appliances and there is a built-in coffee bar in the living room with a sink, bar fridge, and built-in cabinets with wine racks. Heading up to the next level is a beautiful bonus room with a vaulted ceiling, huge windows, and a gorgeous stone-surround elevated gas fireplace. Modern glass railings lead to the top level of the home where you'll find the beautiful primary suite with a luxurious 5 piece ensuite that includes a gorgeous shower with glass to the ceiling and a floating vanity with ambient lighting. 3 additional bedrooms, a 5-piece bathroom, and a laundry room with additional shelving complete this level. The walkout basement was developed by the builder and includes an open recreation area, a 5th bedroom, a 4-piece bathroom, and a huge storage area. Additional extras include an EV charger in the garage, a whole home water softening sys tem, luxury vinyl plank in all wet areas (no carpet at all!), a living room gas fireplace, an extra wide driveway, concrete stairs down the side of the home, and Cat6 ethernet wiring to each room. This is a fantastic location, walking distance to the local elementary school and parks. Take a quick jaunt to the Cooperstown Promenade for all your modern conveniences including shops, a grocery store, a gym, a medical clinic, and restaurants. Only an 18 minute drive to the airport with convenient access to Deerfoot from 40th Ave! (id:50955)
Cir Realty
281 Westchester Green
Chestermere, Alberta
STEPS FROM THE LAKE, CUL-DE-SAC, GREEN SPACE, OVER 7000 SQFT LOT, ALMOST 3500 SQFT LIVEABLE SPACE - 5 BEDS (OFFICE CAN BE USED AS ADDITIONAL), 4 BATHS, ENCLOSED PATIO WITH HUGE BACKYARD - PRISTINE HOME with an ELEGANT DESIGN - This home begins with a foyer that opens to a main living space that features a floor to ceiling window. This level has an office, which can be used as an additional bedroom, and a 2PC bathroom, and LAUNDRY adds convenience. This level continues with am OPEN FLOOR PLAN kitchen, dining room and living room with large windows bring in a lot of natural light and a fireplace warms the space. The ENCLOSED DECK adjoins this living room and overlooks the LARGE PRIVATE BACKYARD with EXTERNAL PATIO. The kitchen is complete with all STAINLESS STEEL APPLIANCES and tiled floors. The upper level boasts 4 BEDS and 2 BATHS one of which is a 4PC. An open to below foyer adds class to this home. The basement has 1 BED and 1 BATH with lots of storage and a large REC ROOM. This home is on a peaceful CUL-DE-SAC that ends in GREEN SPACE and is steps from the LAKE, schools and shops. (id:50955)
Real Broker
1457 Aldrich Place
Carstairs, Alberta
Welcome to 1457 Aldrich Place, this home truly has it all. This stunning fully developed home offers a walkout basement backing onto green space and an option to have 6 bedrooms with an enclosed bonus room with a closet. The main level boasts a grand entrance with vaulted ceilings that leads you to the open concept kitchen, living and dining area. The upgraded chefs kitchen offers a gas oven with range hood, extended granite island (with storage), stainless steel appliances, walk through pantry and an upgraded back splash. Your formal living area is the perfect place to entertain or to relax near the gas fireplace on a cold winter evening. Outside you can enjoy your custom extended deck over looking the green space with a gas line for your BBQ. Completing the main level is a convenient office space and powder room. Heading upstairs you will find the spacious primary bedroom complete with a spa like 5 piece ensuite. Furthermore you have two great sized room, a four piece guest bath, laundry room with granite counters and the bonus room that can act as 6th bed room. The walkout basement is tastefully and beautifully finished with two bedrooms, a 4 piece bathroom and amazing rec room that can be utilized in many ways. Recent upgrades include: Reznor natural gas heater in garage, air conditioning, storage shed, Gemstone permanent outdoor lights, 3/8 washed rock on east end of house, new window coverings and blinds! (id:50955)
RE/MAX Real Estate (Central)
180 Sandpiper Landing
Chestermere, Alberta
OVER 2800 SQFT, 5 BEDS, 4 BATHS, 3 CAR GARAGE, SPICE KITCHEN, BACK YARD, BACKS ONTO GREEN SPACE AND PARK - CUL-DE-SAC WITH POND STEPS AWAY - Welcome to your beautiful home with elegant design, built in features and a SPICE KITCHEN. This home begins with a 3 CAR GARAGE that leads to a mud room and also a large foyer opens to an OPEN CONCEPT main floor with BEDROOM. The kitchen is complete with all STAINLESS STEEL AND BUILT IN APPLIANCES, island and a SPICE KITCHEN keeps your home pristine. The dining room has DECK and BACK YARD access. The upper level has 4 BEDS and 2 BATHS. The primary bedroom has a 5PC ensuite with SOAK TUB, DOUBLE VANITY and WIC. Laundry on this level, family room and OPEN TO BELOW spaces complete this level. This home is in a solid location with shops, schools and parks all close by. (id:50955)
Real Broker
6033 32 Av
Beaumont, Alberta
DISCOVER YOUR DREAM HOME! Executive WALK-OUT BUNGALOW in highly desirable Four Seasons Estates offers over 2,700 sq. ft. of elegant living space on a spacious west-facing lot backing onto a walking trail. Over $120K in recent upgrades enhance the open concept main floor, featuring a vaulted ceiling, new kitchen cabinets, and granite countertops. The dining area, complete with built-in cabinetry, leads to a maintenance-free upper deck. This level also boasts a mud/laundry room, home office with coffered ceiling, second bedroom, 4-piece bath, and a primary suite with a walk-in closet, jetted tub, and separate shower. Lower level features in-floor heating, a generous family/games room with expansive windows, 3-piece bath, exercise room, and additional bedroom. Oversized heated double-attached garage (24'x29.5') is a must see! The expansive yard includes a covered patio, hot tub, firepit, children's playground, and beautifully landscaped gardens. Located 1-block from K-9 school and short walk to Spray Park. (id:50955)
Real Broker
422 2 Avenue Ne
Vulcan, Alberta
Industrial lot for sale in the Town of Vulcan Industrial Subdivision. Here is an opportunity to purchase one, or more industrial lots, at an affordable price to set up your business. Term of sale - within 12 months from the closing date, a development agreement is to be completed, and construction on the property shall commence within 12 months of the date of the execution of the development agreement. (id:50955)
Magnuson Realty Ltd
5 Watson Street
Red Deer, Alberta
On a quiet street in popular Westpark sits this legally suited home. The home has had extensive quality renos throughout. The main floor offers an open floor plan with a newer attractive kitchen looking onto the living room. There are 3 bedrooms on the main level including a luxury sized primary suite with an ensuite. The lower LEGAL suite has a seperate entrance. It offers a living room, kitchen, 3 bedrooms, a full bathroom and a half bath. The suite comes fully furnished + includes all housewares making it an excellent option as an Airbnb or for student rentals. The home sits on a large lot offering a Private yard. No parking worries as it has a double detached garage plus off street parking both front and back. Excellent Westpark location with walking distance to the Red Deer Polytech, several schools, parks, shopping and the beautiful trail system. It also offers easy access in and out of the city. (id:50955)
Century 21 Maximum
3605 55 Avenue
Whitecourt, Alberta
Cute home with a great location close to schools, shopping and playgrounds! Fresh paint throughout this home~nothing to do but move in and enjoy this one! There is brand new, modern flooring and backsplash in the kitchen that leaves a sharp look! You’ll find beautiful stainless steel appliances and a new large pantry offering plenty of storage. This home has 5 bedrooms and 2 bathrooms plus a large fenced yard making this a great package for your family. The basement layout is great on this one with a family area and 2 bedrooms. The laundry room is bright and clean with ample storage. Great investment property or one to call your own. You can build a small garage here! Shingles were replaced in 2020. (id:50955)
Century 21 Northern Realty




