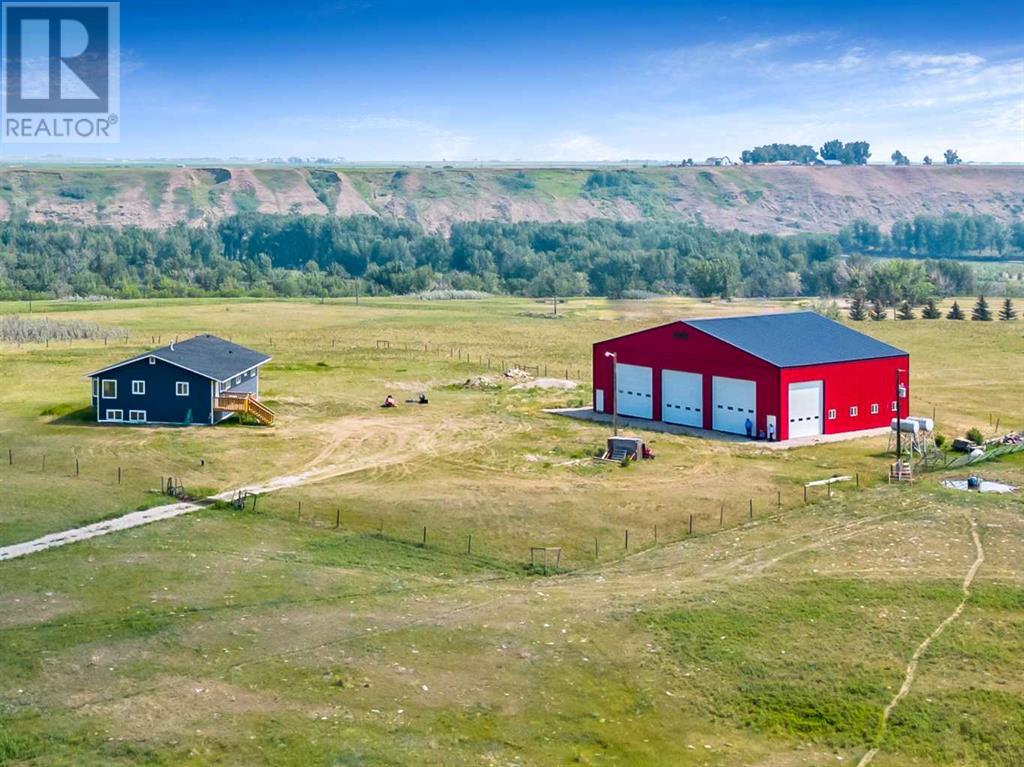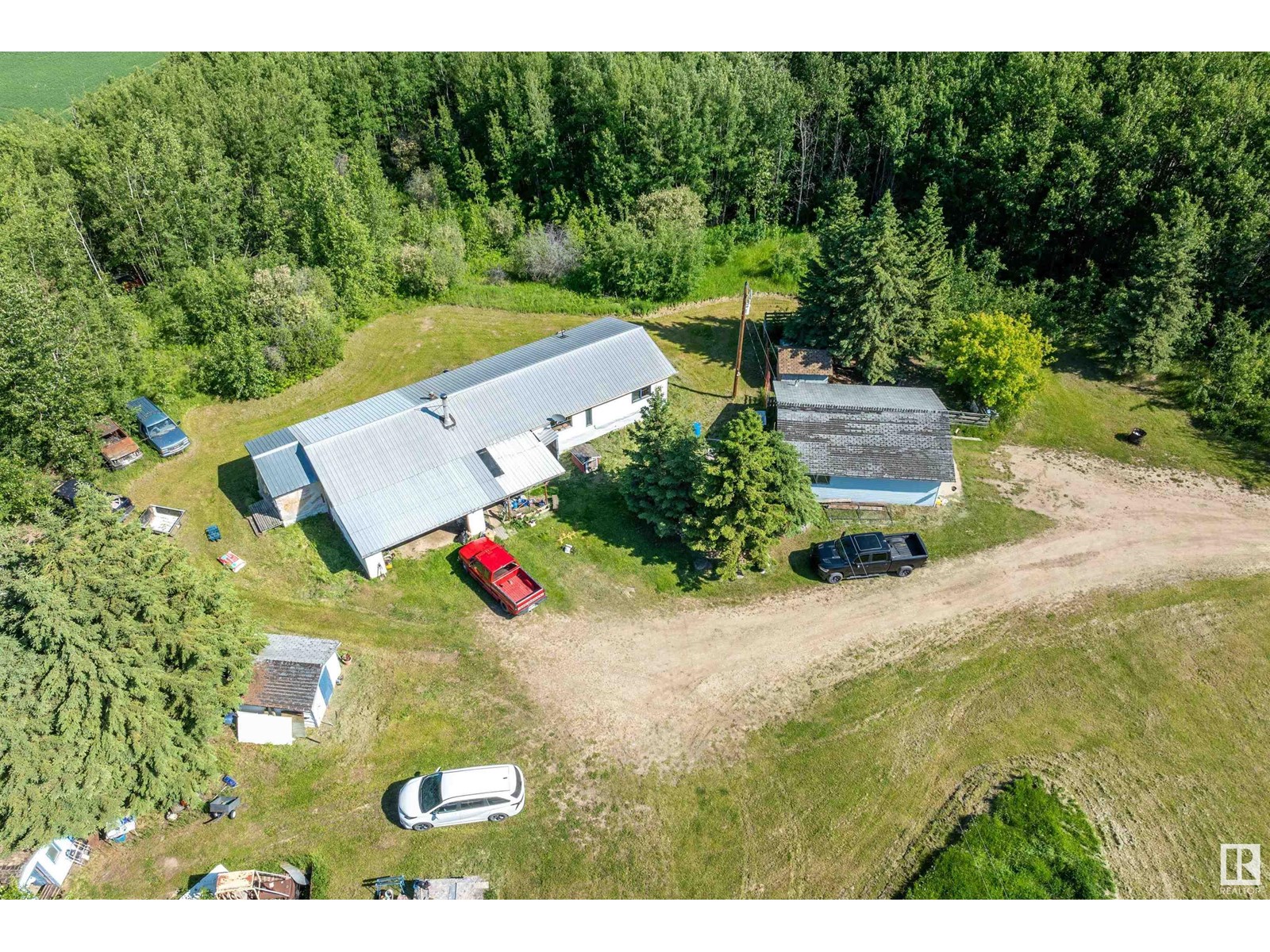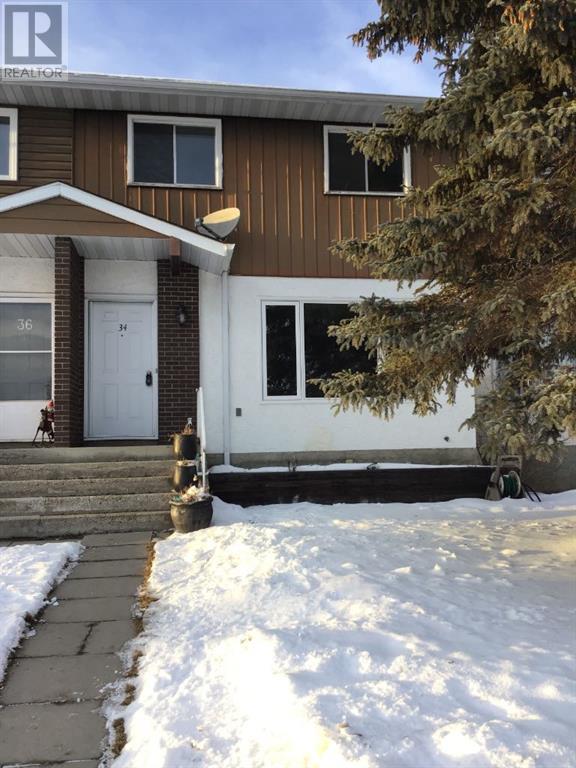1322 B 20 Street
Didsbury, Alberta
A fantastic development and floor plan close to downtown Didsbury. Great curb appeal to this self-managed artesian condo development. East facing front unit with spacious balcony and private fenced front yard. Walk into this tastefully designed home with 9' ceilings on the main floor and 10' ceilings in the fully finished basement, over 2,040 square feet of well-appointed living space! Open concept main floor has sculpted, rich dark laminate flooring with rustic pine accents throughout. Kitchen boasts Maple shaker cabinetry with brushed copper hardware. Two-tiered breakfast bar overlooks kitchen with upgraded appliances including ceramic top stainless-steel stove. Classy corner pantry with hardwood door and glass insert. Laundry room off the main kitchen has stacked washer and dryer. Open concept living area with dining capacity as well as built in workstation and access to covered balcony that overlooks the front yard. Oversized windows throughout the house with lots of natural sunlight. Flat, high ceilings on both levels of this lovely home with wide baseboards and painted doors. Metal screen finishing on stairwell leading to bright basement with second bedroom and bathroom. Close to all amenities including a classic prairie town centre. (id:50955)
Western Gold Real Estate
200, 274128 320 Street E
Rural Foothills County, Alberta
House and Shop on 15 acres near the Bow River with a 2059 sq. ft. 4-bedroom bungalow, with Hardy Board exterior, Triple E Energy Efficient Windows, 2018 Shingles, new rear deck 2023. MASSIVE 70’x 60’ bright Red Shop to be extremely proud to call your own! Insulated and lined, 4 @ 16 X 16 overhead doors with openers,4 man doors, makes it perfect workshop. The home offers vaulted ceilings ,large open kitchen -family room with big views. The full basement is open and ready for development. The Alberta Big sky’s showing off endless sunshine over the river valley views, quiet and peaceful and only minutes to one of the best trout rivers in the world! Only 30 min to Okotoks, and to South Campus Hospital. (id:50955)
Royal LePage Solutions
78 Highwood Ba
Devon, Alberta
Executive bungalow in Devon's desirable Highwood neighbourhood. This fully finished home offers over 2800sqft of living space. From the moment you pull up you notice the pride of ownership. Features of the home include: spacious eat in kitchen packed with cabinets, cupboards & countertops perfect for preparing the largest family meals, 2 gas fireplaces, large principal bedroom with 3 pc ensuite, main floor laundry, 3+3 bedrooms, generous rec room & ample storage. This lovely home is located on a quiet cul de sac backing the walking path connecting to the extensive Devon trail system & has plenty of room on the driveway for RV parking. Quality construction in a family friendly area. So what are you waiting for? Come take a peek and fall in love. Virtually staged (id:50955)
RE/MAX Real Estate
206 Viscount Drive
Red Deer, Alberta
ABSOLUTELY STUNNING, FULLY FINISHED FAMILY HOME IN VANIER! Welcome to this immaculate 2-storey Canada West Homes build, where no detail has been overlooked. Designed to impress, this home is packed with premium upgrades and quality craftsmanship from top to bottom, offering the perfect blend of luxury, functionality, and energy efficiency. Built to exceptional standards, highlights include an engineered flooring system, 3/4" T&G plywood subfloor, Tremco waterproofed foundation, insulated rim boards, energy-efficient Sol-R-Shield vinyl-clad windows, 30-year shingles, a Lennox High Efficiency furnace, Lennox Heat Recovery System, water softener, and central air conditioning. This is truly a "move-in ready" masterpiece. Step into the large, welcoming entryway that flows into the modern, open-concept design. Rich flooring, stylish pot lights, and trendy, neutral colors set the tone throughout the home. The custom kitchen is an absolute showstopper, featuring granite countertops, a beautiful tiled backsplash, a corner pantry, a large sit-up island, and upgraded appliances. The adjacent living room offers a cozy gas fireplace with a floor-to-ceiling rock wall, perfect for family gatherings, while the spacious dining area opens to the back deck for seamless indoor-outdoor living. A dedicated office space and a 2-piece bathroom complete the main level, making it ideal for busy families and professionals. Head upstairs to find 3 generously sized bedrooms, including the luxurious master retreat. This impressive suite features a massive walk-in closet and a spa-like 5-piece ensuite with a custom tiled shower, a relaxing soaker tub, and dual sinks. A beautiful laundry room with matching cabinetry and a folding counter, along with a 4-piece bathroom, make daily life a breeze. The fully finished basement offers even more living space, boasting a huge family/rec room, an additional bedroom, a 4-piece bathroom, ample storage, and cozy in-floor heating—ideal for guests, enterta ining, or family movie nights. The heated large over sized double-attached garage provides plenty of space for vehicles and toys, while the maintenance-free deck with aluminum and glass railings overlooks the beautifully landscaped yard. Thoughtfully designed with underground sprinklers, shed, decorative gravel, paving stones, and curbing, and surrounded by mature trees, the yard is fully fenced—perfect for pets and kids to play safely. This incredible home is located close to schools, parks, and all the other amenities, offering both convenience and an unbeatable lifestyle. Don’t miss this rare opportunity—homes like this are hard to find! The pictures don’t lie—this one is an absolute must-see! (id:50955)
Exp Realty
19 Twp Rd 384
Rural Red Deer County, Alberta
This remarkable property is situated just five minutes east of Red Deer, in the sought-after neighborhood of Canyon Heights. Here, one can enjoy breathtaking 360-degree views. The residence has undergone significant renovations in recent years, with both the main floor and upper levels being entirely redone. The kitchen is adorned with stunning quartz countertops, a built-in refrigerator and freezer, a high-end five-burner gas stove and oven, and a full-sized island that includes a wine refrigerator and numerous drawers. Adjacent to the kitchen is a generous pantry offering ample storage, along with a formal dining room. Additionally, the residence boasts two sunken living areas, each equipped with fireplaces. Through the east facing patio door from the kitchen lies the backyard, with generous yard space! This home also includes a dedicated hot tub room equipped with a built-in hot tub, and has the option to be separated from the main living area with glass doors. This room can also be accessed directly from the expansive east deck that spans the back half of the home. The upper level features a master suite with a sunken bedroom boasting a wood-burning fireplace and access to a generous ensuite bath! The ensuite includes dual sinks, a 6-foot soaker tub, and a water closet with a shower and toilet. Additionally, there are three more bedrooms on this level, a 4-piece bathroom and a spacious bonus room complete with a kitchen/dining area and wet bar. With its own private entrance this would perfect for teens, nannies or guests! Don't forget the oversized triple heated garage. Ideal for just any project you have in mind plus ample parking. Downstairs there’s two high-efficiency furnaces equipped with a UV Light filtering system to ensure a cleaner home environment and of course central air conditioning. The home is also linked to a gas generator(supplied) that can provide power to essential areas of the house if an unexpected power outage should occur. The entire acr eage features low-maintenance grounds, friendly neighbors, and an excellent location, making it a property worth seeing. A pleasure to show. (id:50955)
Sutton Landmark Realty
96186 434 Avenue E
Aldersyde, Alberta
FOR SALE: 13.43 ACRE COMMERCIAL property with a 20,000 sq. ft. Industrial Building fully leased 20 minutes south of Calgary on #2 Highway. Potential to further develop and build on subject to Foothills County approvals. The zoning allows for many discretionary usages including general contractor, light industry, light manufacturing, warehouse sales and more. EXCELLENT Highway VISIBILITY with 350 metres of Hwy. frontage. Great Opportunity to further develop this property with current cash flow. (id:50955)
Royal LePage Solutions
143 River Valley Estates
Whitecourt, Alberta
" 4 BEDROOM - BRAND NEW SHINGLES AND MOVE-IN READY !!!" This impressive 2006 20' wide offers a unique floor plan which includes 4 bedrooms, huge living room with gas fireplace and vinyl plank flooring, large kitchen with pantry, tons of counterspace and BRAND NEW-NEVER USED fridge, stove ,dishwasher and microwave. The large dining room has built-in cabinets as well as patio doors leading out to a large deck with privacy wall. The separate laundry room also has a brand new-never used washing machine , matching the existing dryer. Laundry has cabinets and room for a freezer. The massive master bedroom has a walk-in closet and jacuzzi tub in the 4-piece ensuite bathroom, along with more storage. There are 3 other roomy bedrooms and a second 4-piece bathroom. 4th bedroom would make a perfect office , baby's room or second walk-in closet. Living room and fireplace have been freshly painted and the shingles are BRAND NEW as well. ***This unit can be relocated *** (id:50955)
RE/MAX Advantage (Whitecourt)
274032a Hwy 13
Rural Wetaskiwin County, Alberta
Amazing Opportunity! Lot Value for 3.95 Acres, tucked nicely and conveniently off Hwy 13. Only minutes to the Pigeon Lake and well under an hour to south Edmonton. There is a modular home that could be removed, the services capped and the possibilities are endless. There is a detached garage with power, heat and cement floor. There is also services from a previous residence that has been removed years ago. Ideal for a future shop. Tons of potential await you in Wetaskiwin County. (id:50955)
Exp Realty
#229 300 Spruce Ridge Rd
Spruce Grove, Alberta
AFFORDABLE! This one checks all the boxes with 2 bedrooms, 2 FULL bathrooms, UNDERGROUND parking, Central air conditioning, WEST exposure, attached covered balcony and a great location! Many recent updates in this unit including HIGH end STAINLESS appliances, vinyl plank flooring & modern trim. Big storage room in suite and storage in the underground parkade. Space for a good sized table and living room suite. Easy walk to the Tri Leisure centre & close to SuperStore! Minutes to major connecting routes. (id:50955)
2% Realty Pro
10 Clingman Way
Blackie, Alberta
Affordable family community. Huge lot. This 1120 sq ft 3 bedroom bilevel is located on 1.13 acres in the family-friendly community of Blackie. A large landing greets you as you walk in the door, leading up to the vaulted living room/kitchen with large south-facing windows that create a bright, inviting living space. Large patio doors open out to a huge, no-maintenance deck and lower patio. The kitchen has been updated, and main floor laundry is featured between the two upstairs bedrooms. Downstairs, a generous rec room with an extra separate entrance leads to a small kitchenette, plus a bedroom with a 2 pc ensuite and a separate 3 pc bath. This setup is great for parents or older kids living at home. There is plenty of room for children and pets to play on this 1+ acre yard, located at the end of a cul-de-sac. There is ample parking on the parking pads around the double detached garage. The hamlet of Blackie is a vibrant community with approximately 120 students from Junior Kindergarten to Grade Eight, small grocery store, Community library, and during the winter months the indoor skating rink is the center of activity in the community. Conveniently located only 15 minutes from High River and 30 minutes from Costco in Okotoks, come check out the affordability and space of this great family home in Blackie. (id:50955)
Coldwell Banker Mountain Central
603019 Range Road 103
Rural Woodlands County, Alberta
Rare opportunity to own a 1/4 section, which borders Crown land in all 4 directions! The amount of Crown land is outstanding as it spreads out through the Boreal Forest North of the Athabasca River! Hunting, Quading or a great spot for the families recreation retreat! There is a 1015 sq ft 3 Bedroom cabin with year round access and lots of space for RV's to join in the fun! This log cabin has concrete footings and a 9x35 covered front deck. Amazing adventures await for the rights buyer/buyers (id:50955)
RE/MAX Advantage (Whitecourt)
34 Feero Drive
Whitecourt, Alberta
Discover this Lovely renovated townhome, an ideal choice for first-time buyers or savvy investors. Nestled on the Hilltop of Whitecourt, this property offers a fabulous location directly across from Pat Hardy School and in close proximity to Saint Anne School, Hilltop High, hospital, parks, and recreational facilities. As you enter the main level, you’ll be greeted by fresh paint, new trim, and high-end laminate flooring that exudes modern charm. The spacious living room features a brand-new large window, allowing natural light to flood the space. The kitchen has been thoughtfully configured with lots of storage, counter space and a large pantry. A generous two-piece powder room completes this floor. Venture upstairs to find three spacious bedrooms, all freshly painted and complemented by a beautifully renovated four-piece bathroom. The basement is a full open canvas, providing endless possibilities for customization to suit your lifestyle. Laundry is in the basement. Outside, the property boasts a large fenced back yard, the lot is 2400 ft², perfect for outdoor activities or gardening. Two parking stalls at the back offer convenient back-alley access, as well there is on Street parking. Included in the sale are essential appliances: a refrigerator, stove, portable dishwasher, washer, dryer, and a shed for additional storage. Plus, you’ll receive materials to install new laminate countertops, a stylish backsplash, and tiles to redo the entrance. (Materials purchased by owner but never installed). This great property in a prime location is packed with upgrades and ready for you to call it home. Don’t miss out on this fantastic opportunity! (id:50955)
RE/MAX Advantage (Whitecourt)












