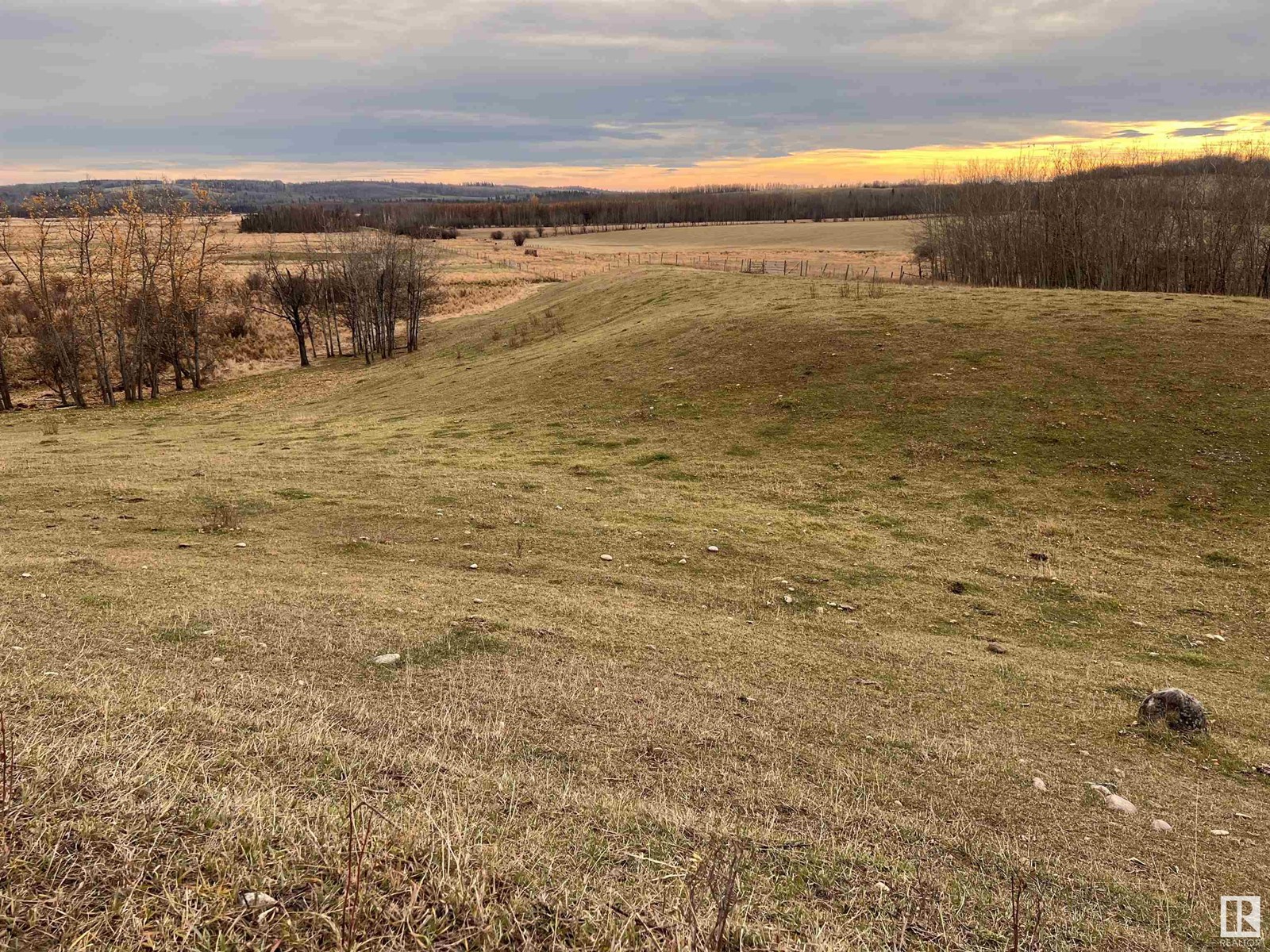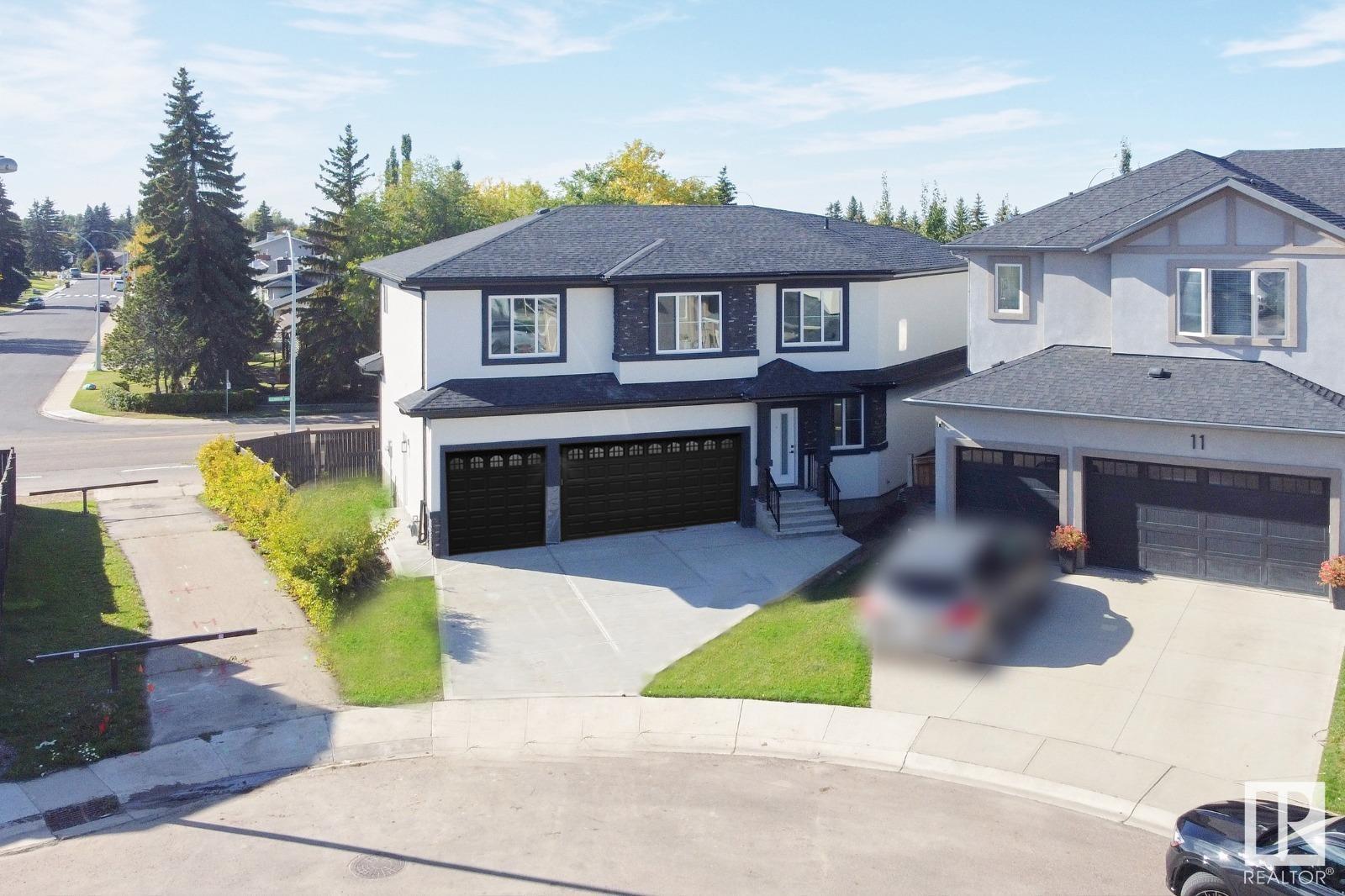11 Parkland Way
Rural Ponoka County, Alberta
Looking for lake property, in a close locations to commerce, schooks, entertainment,churche and community closeness, this is the place. This house is over 1200 square feet with a double attached garage and a breezeway. There are three bedrooms on the main floor and three bathrooms,, two up and one down. There is a deck out back and on this oversizes acreage you will be well protected with a good assortment of trees and shrubs. This place needs love and family too bring it back to like and call it home! There is no Current RPR. (id:50955)
Maxwell Capital Realty (Rimbey)
Sw-28-53-6- W5
Rural Parkland County, Alberta
184.58 acres of fenced & cross fenced land that touches onto Lake Isle at the back of the property. Seller recently spent $70,000 on fencing. Great set up for cattle with a creek going through the middle of the property top to bottom. Average pasture of 40 cows/calf. There is a small dug out. The raised area would be a great place to build a home and have a view of Lake Isle. Power is close by. You can see the power line on the north side of property. Gas Co-op pipeline is across Hwy 633 on north side. Seller belongs to the Alus Parkland program and receives $1,600 per year in revenue. To review what the Alus program is all about google ALUS PARKLAND. You are not tied to this program. It is optional. (id:50955)
RE/MAX Vision Realty
9 Galloway St
Sherwood Park, Alberta
!!LOCATION!! LOCATION!! Welcome to this beautiful brand new 2 storey executive style house, almost 2,600 sq.ft., with triple attached garage. This full upgraded quality homes comes on main floor comes with open to below celling, office, 2 pce bathroom and beautiful kitchen. The kitchen is double toned color, huge pantry, built in appliances, quartz counter tops, tilesplash, large island can be used for the breakfast nook. Open stair case with glass railing leads to second floor with huge bonus room overlooking the baseline road. This level has huge master bedroom with large walk in closet, spa style insuite with freestanding soaker tub standing shower and double sink. There is second bedroom with 4 pce insuite and walk in closet, 3rd bedroom, 4 pce bathroom and laundry completes this level. Basement has access from the garage and is waiting for your own finishing ideas. The house comes with triple attached garage, acrylic stucco and stone exterior, FULLY LANDSCAPED AND FENCED YARD. Won't last long!! (id:50955)
Maxwell Polaris
10 Clover Crescent
Beiseker, Alberta
**OPEN HOUSE SAT JAN 11 FROM 12 PM-2 PM** BRAND NEW HOME | 50' x 110' LOT | SUNNY SOUTH FACING BACKYARD | DOUBLE ATTACHED GARAGE | CHOOSE YOUR CUSTOM FINISHES | 1,351 SQ FT OF DEVELOPED LIVING SPACE (3 bed/2.5 bath) | All in Beiseker’s newest community “THE JUNCTION” - A perfect blend of affordability and convenience, the community offers a haven for families seeking a welcoming, tight-knit atmosphere. Nestled in Alberta’s picturesque prairie landscape, Beiseker captures the essence of small-town charm merged with modern appeal. The exterior boasts a sleek and modern design, complemented by a charming covered front porch that adds to the home's curb appeal. Step inside to your brand new home that offers desirable features, making this a dream space to live. The main floor features an open concept layout that’s complemented by tons of windows bringing in lots of natural light all throughout. Here you'll find a bright and welcoming living room, ideal for relaxing or entertaining guests. The adjacent dining room is perfect for family meals or hosting dinner parties. The modern kitchen is both stylish and functional, featuring: pot lights, quartz counters, SS appliances, Crown moulding, beautiful cabinetry, a large island, and tons of storage space. Conveniently off the kitchen, there's a combined pantry, mudroom, and laundry room, making everyday chores a breeze. A half bath at the front of the home adds extra convenience for guests. Upstairs, the primary bedroom serves as a tranquil retreat, complete with a spacious walk-in closet and a luxurious ensuite bathroom. There are two additional bedrooms and another full bathroom on this level, making it perfect for children, guests, or even a home office. The basement offers an additional ~600+ SQ FT of undeveloped living space, giving you the flexibility to finish it now or in the future according to your needs. Whether you envision an extra bedroom, a living area, a home gym, or a recreation room, the possibilities are en dless! Stepping outside, the sunny south facing backyard boasts a beautiful deck, perfect for summer BBQ’s with family and friends! You’ll also find a double attached garage here ensuring that you'll also have ample space to store your vehicles and personal belongings. Enjoy a balance of comfort and accessibility, with easy access to local amenities, parks, schools and major urban centers. Crossfield is a 27 minute drive, Airdrie is a 30 minute drive and Calgary is only a 40 min drive away! Don't miss the opportunity to own this exceptional home within the picturesque surroundings of The Junction! ***Renderings are representative. Finishes are subject to change. Additional homes and models available. Inquire for more details!*** (id:50955)
RE/MAX House Of Real Estate
4604 72 Av
Beaumont, Alberta
CERTIFIED BUILT GREEN by Sterling Homes. IMMEDIATE POSSESSION. SIDE ENTRANCE TO BASEMENT..NEVER LIVED IN Single Family home in NEW COMMUNITY in Beaumont- Le Reve. 3 very good sized bedrooms, 2.5 baths, BONUS ROOM, Upstairs laundry, basement suite potential, Front Double Attached Garage. Main floor offers a practical floor design with a decent sized Living Room, a corner kitchen in the back with SS appliances and a dining room overlooking the backyard which has developer fence in place. The bonus room upstairs comes with a skylight, 3 bedrooms, 2 full baths and a laundry room. The basement has been roughed in for a future suite, and has private access from the side. All in all, your new home awaits! (id:50955)
Maxwell Polaris
283 Range
Rural Rocky View County, Alberta
Great opportunity to own land only 4 miles from Airdrie. Paved road to property, Excellent building sites. Call your Realtor today (id:50955)
RE/MAX Irealty Innovations
111 Anquetel Street
Red Deer, Alberta
Located in the sought-after Anders Park, close to schools and the Collicutt, this beautiful two-story home offers 2,133 square feet of living space. THe open-concept design of the home is accentuated by vaulted ceilings and numerous large windows, allowing natural light to flood the living, dining, and kitchen areas. Step into the kitchen which boasts white cabinets, some curved, along with a pantry, an island, and ample cabinet space. The eating area includes a garden door leading out to the deck. The lower main level features a family room with a cozy gas fireplace and a three-piece bathroom. Upstairs, you'll find three bedrooms, including the large primary bedroom with a luxurious five-piece ensuite, and a four-piece bathroom. The basement offers a bonus bedroom and a den, along with a large recreational room and a utility room with tons of space under the family room for various activities and storage. This property offers a two-car attached garage and a paved driveway, with a fully landscaped, fenced yard, complete with a deck, flowerbed, and trees.This home is a perfect blend of comfort, style, and functionality, ready to welcome its new owners. (id:50955)
Royal LePage Network Realty Corp.
140 River Valley Estates
Whitecourt, Alberta
"CUTE AND COZY- AND AFFORDABLE !!!" This 2 bedroom mobile home is the cheapest place for sale in Whitecourt currently and has newer windows , a metal roof and a nice covered porch to relax on. More recent improvements include all new doors, new carpet in the 2 bedrooms, new light fixtures and all new paint- including ceilings. Owner would consider selling this cute place fully furnished , right down to the cutlery - for the right price!! . Possession can be quick !! (id:50955)
RE/MAX Advantage (Whitecourt)
72, 2816 Botterill Crescent
Red Deer, Alberta
WONDERFUL CONDOMINIUM COMPLEX! Adult Living!! PRIME LOCATION!! VIEW FROM REAR DECK OOKING OUT ONTO GRASSED GREEN AREA & ONTO SUNNYBROOKE FARM! ) Nice Bright & Spacious Living Room and Dining With Direct Access to Rear Deck. Attractive Kitchen With Light Oak Cabinets and Newer Appliances. Main Floor Laundry AND 4 Piece Bathroom Complete the Main Floor. Development in Lower Level Includes a Large Family Room. 2 Multi Use Rooms, Furnace/Utility Storage Room and a 3 Piece, 2nd Bathroom. Attached Fully Finished Front Garage With Direct Access From Interior . . Features Walking to Bower Place Mall, City Extensivey Trail Systemproperty is walking distance to shopping, trail system and public transit.. (id:50955)
Royal LePage Network Realty Corp.
238 Dawson Way
Chestermere, Alberta
None (id:50955)
Urban-Realty.ca
4 Madison St
Spruce Grove, Alberta
SPACIOUS 5-BEDROOM GEM IN PRIME MILLGROVE LOCATION, NEAR PARKS AND TRAILS! Perfect for large families or ones needing room to grow, with tasteful updates done so you can move right in and enjoy! You’ll love the bright kitchen with many cabinets, coffee bar, pot lights, updated appliances, and corner pantry! Even 2.5 bathrooms, including an ensuite! The FULLY finished basement features front and rear stairs, large windows, a HUGE laundry room and great potential for a LEGAL SUITE if you choose. CAR ENTHUSIAST'S will love the HUGE, HEATED double attached garage with 12-FT CEILINGS (killer for car lifts!) and 250-volt plug! Recent upgrades include shingles, windows, insulation, flooring, bathrooms, a 50-gallon HWT, deck, and main-floor heat pump/AC. Situated on a spacious corner lot with a park-like yard and firepit, this home is steps from Marlboro Park, Heritage Trails, the off-leash dog park, and walking distance to Millgrove School (K-4). Come get this DREAM LOCATION and make this home your own! (id:50955)
Exp Realty
212 3rd Avenue E
Hussar, Alberta
Welcome to Hussar, Nice Curb Appeal & INCOME REVENUE! This well maintained Bungalow offers a Bright & Open Concept and a functional layout, with a Spacious legal 2 bedroom Suite or a Perfect In-law Suite. The main floor offers 1456 sq.ft, living space with 2 bedroom, office, 2 baths, spacious kitchen with island, ample amount of cupboard & counter space, the vaulted ceilings gives an openness feel, large windows to allow an abundance of natural light and a great view. Lower level legal suite offers, a nice living space with an open concept living room & kitchen, 2 bedrooms, 3pc bath, storage room and laundry (shared with the rest of the house). An inviting back deck, patio & fire pit area, is perfect to sit back, relax & enjoy the Peace & Quiet Lifestyle and You'll love the Picturesque Views of the Amazing Sunrises, Sunsets & the Prairies! This Wonderful Property is located in the Village of Hussar, a Small Quiet Community known for Strong Community Spirits and a Big Heart! (id:50955)
RE/MAX Complete Realty












