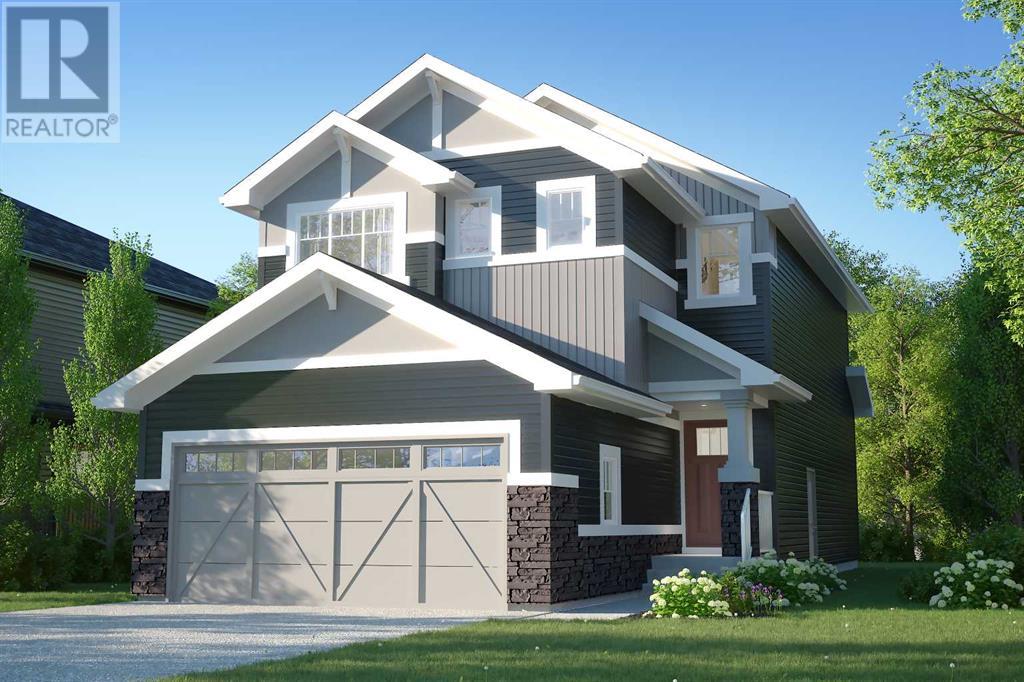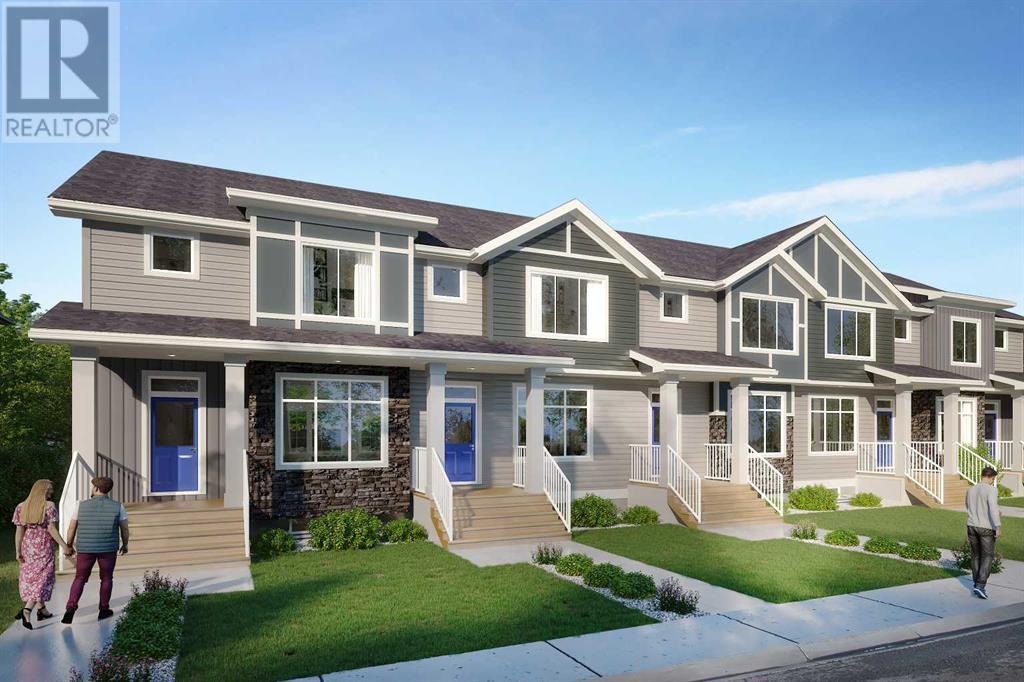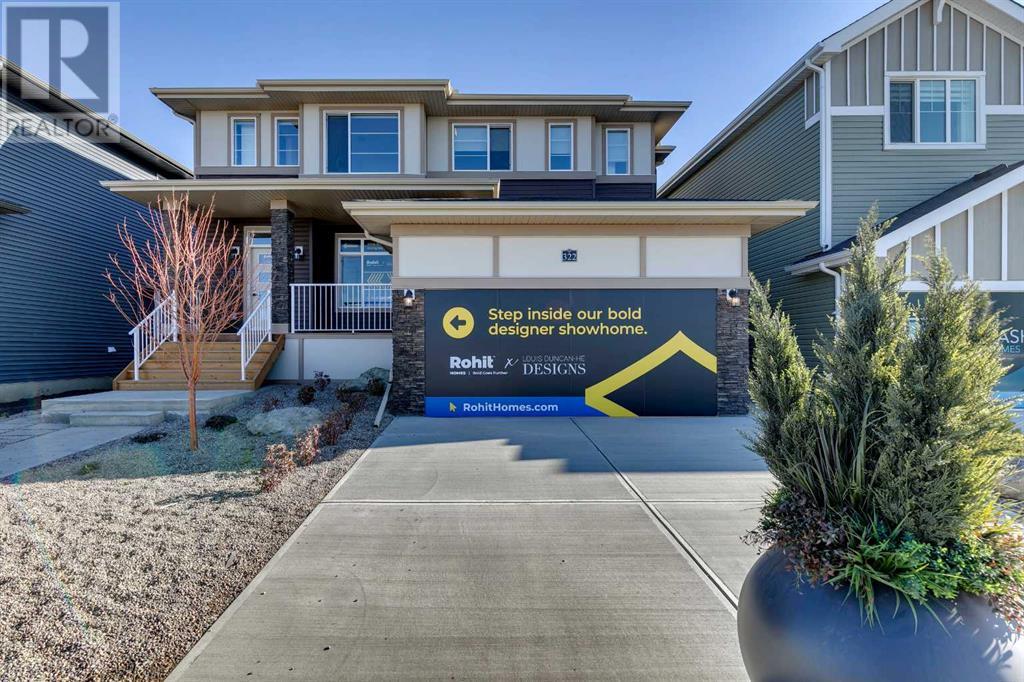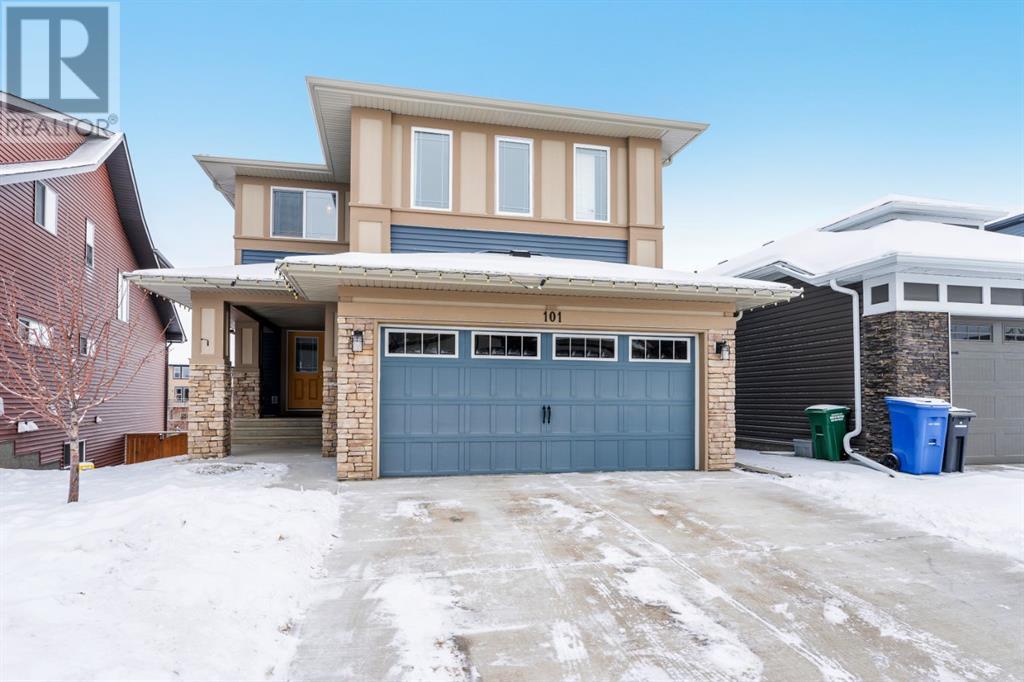543 Rivercrest View
Cochrane, Alberta
** Open House at showhome - 543 Rivercrest View - Jan. 4th 11-2pm, Jan. 5th 11-2pm, and Jan. 5th 2-4pm ** Welcome to the Luna, a masterpiece of contemporary elegance and thoughtful design. This stunning home features an open-concept layout with soaring ceilings and an abundance of natural light. The living room, open to above, boasts a clean and modern focal point that enhances the home's contemporary style.The gourmet kitchen is a chef’s dream, complete with sleek quartz countertops and modern cabinetry. A functional mudroom with a built-in dog shower makes this home perfect for pet lovers, while the main floor also includes a full bathroom and a versatile den/office for added convenience.Upstairs, the luxurious primary suite offers a spacious walk-in closet and a spa-like ensuite with dual vanities, a glass-enclosed shower. The upper level also features a versatile gym or flex room, a bonus room open to below with 9-foot ceilings, and ample space for relaxing or entertaining.This thoughtfully designed 3-bedroom, 3-bathroom home combines luxury and practicality, offering family-friendly functionality at every turn. With its double attached garage and stylish finishes, the Luna is an ideal choice for modern living. You will find a large yard perfect for outdoor gatherings or quiet evenings. Nestled in the sought-after Rivercrest community, this home offers the perfect balance of tranquility and convenience. Enjoy easy access to scenic walking paths, parks, schools, and local amenities, all while surrounded by Cochrane's stunning natural beauty. Discover the perfect blend of modern living and community charm in this spectacular property. Schedule your private showing today! (id:50955)
Exp Realty
37 Shale Avenue
Cochrane, Alberta
** Open House at Greystone showhome - 498 River Ave, Cochrane - Jan. 3rd 11-2pm, Jan. 4th 12-4pm and Jan. 5th 12-4pm ** Welcome to the Hudson, a charming laned home boasting 1630 square feet of carefully designed living space. This beautiful residence, brought to you by Rohit Homes, greets you with a double paved parking pad in the back for convenience and accessibility. Step into the heart of the home, where the spacious kitchen steals the spotlight with its floor-to-ceiling cupboards and sleek quartz countertops, providing ample storage and a stylish cooking environment. The open concept layout, adorned with large triple-pane windows, fills the home with natural light and creates a welcoming atmosphere. The Hudson features three bedrooms, 2.5 baths, and an upstairs laundry room for added convenience. The master suite is a luxurious retreat with a 4-piece ensuite bathroom, offering a perfect blend of comfort and elegance. Designed by a local interior designer, the home showcases a thoughtful and aesthetically pleasing interior, making every corner a delight to the eye. The Hudson is not just a home; it's a lifestyle. The inclusion of a side entrance adds flexibility and potential for customization, allowing you to tailor the space to your unique needs. Whether you're entertaining guests in the open living spaces or enjoying a quiet evening in the master suite, this home caters to a variety of lifestyles. With Rohit Homes' commitment to quality craftsmanship and attention to detail, the Hudson promises a blend of functionality and aesthetics, creating a haven you'll be proud to call home. Photos are representative from a previous build. (id:50955)
Exp Realty
65 River Heights Drive
Cochrane, Alberta
Welcome to 65 River Heights Drive—a stunning, fully upgraded half-duplex in The Willows, offering over 2,200 sq. ft. of beautifully developed living space. The main floor features a spacious, open-concept design with a large kitchen that includes a huge center island, granite countertops, ample cupboard space, and upgraded stainless steel Samsung appliances such as an induction cooktop, oven, and a fridge with an ice and water dispenser. The dining area flows seamlessly into the large living room, which opens onto a deck, while the rear entrance includes custom-built storage lockers and a convenient half bath. This level is finished with gorgeous engineered hardwood and enhanced by 9-ft ceilings, which continue into the sunshine basement, with designer lighting upgrades throughout adding a modern touch. Upstairs, the expansive primary bedroom includes a massive closet and a luxurious ensuite with dual vanities and a large corner tub. This level also offers two additional bedrooms, a second full bathroom, and a top-floor laundry room for added convenience. The professionally developed basement is a showstopper, featuring upgraded carpet, a cozy fireplace with a feature wall, a stunning wet bar with stone counters, and a hobby sink thoughtfully placed under the stairs. Other notable upgrades in this home include solid double doors throughout instead of bifold doors, a central vacuum system with attachments, central air conditioning, a natural gas BBQ line, and an insulated and drywalled garage equipped with a 240V power outlet. This incredible home is located close to shopping, schools, including Bow Valley and the future Rivercrest school site, 104 acres of natural reserve with walking trails, and offers quick access to town and the SLS Sports Complex. Don’t miss the opportunity to view this amazing property—schedule your showing today! (id:50955)
Royal LePage Benchmark
27 Belgian Court
Cochrane, Alberta
** Open House at Greystone showhome - 498 River Ave, Cochrane - Jan. 3rd 11-2pm, Jan. 4th 12-4pm and Jan. 5th 12-4pm ** Welcome to the pinnacle of contemporary living in the Dallas Model, a 1726 sqft haven with 3 bedrooms and 2.5 baths. The open-concept main floor bathes in natural light, featuring 9-foot ceilings and expansive triple-pane windows that illuminate the gourmet kitchen's sleek quartz countertops. Convenience meets style with a walkthrough pantry, and the double attached garage ensures direct access to this modern retreat. Beyond its aesthetic charm, the Dallas Model offers a side entrance for potential separate living spaces or private access, making it the perfect home that seamlessly combines luxury with functionality. Welcome to the Dallas Model—where thoughtful design creates a truly exceptional place to call (id:50955)
Exp Realty
10 Crystalridge Way
Okotoks, Alberta
Quick possession available!! One of the few updated homes in the Crystalridge area. Located on a quiet street close to Dr. Morris Gibson Elementary School, the Crystal Shores Lake and the towns awesome walking paths, this home has everything your family is looking for. The main floor boasts tons of living space, a 2 tone kitchen with perfect wood accents, new custom lockers in the boot room and a lovely gas fireplace in the family room to create that cozy ambience. Lighting has been replaced with pot lights, flooring is a nice wide plank LVP and the house has been painted a soft white that really amplifies the natural lighting throughout. Upstairs has 3 nice sized bedrooms. The 4 piece bathroom has been redone and gives a nice modern feel. The primary bedroom is on its own side of the second floor and offers a large walk in closet and an updated ensuite with tiled shower, and double vanity. Off to the basement you will find another 2 bedrooms, one with a great walk in closet. There is also a decent rumpus room, storage room, storage under the stairs, and a nice space that could be used as a home gym or office area. To top it off, a beautifully updated bathroom with a standing shower. This home is situated on a great sized lot and also has a back lane. Mature trees will be found on the lot as well as the surrounding neighbours so it’s nice and secluded in the back during the warmer months. And location is amazing here, seriously close to everything Okotoks has to offer and Calgary just 20 mins away. This perfect family home is just waiting for you!! Not to mention the roof, furnace, SWT, HWT and A/C have all been replaced in the last 3 years! Contact your favourite realtor to take a look today! (id:50955)
Cir Realty
108 Heartland Way
Cochrane, Alberta
Discover the perfect blend of mountain charm and modern convenience in this inviting 3-bedroom + den, back-laned home. Tucked on a tree-lined street with subtle glimpses of the Rocky Mountains, this property offers the ideal home base for those who crave a peaceful, outdoorsy vibe with easy access to Banff, Calgary and everyday amenities.Homey Living: Three bedrooms plus a versatile den, a pocket office on the main floor, The lower level is finished with a sleek bathroom, den/flex room, large family entertainment room and storage area allowing for plenty of room for work or play. Grand Front Veranda: Relax and unwind in the serene views of the tree-lined street and mountains beyond.Convenience at Your Fingertips: Central vacuum system and a fully finished basement with a chest freezer for extra storage. Detached GAS HEATED Garage: 23.3’ x 23.3’ garage, drywalled, painted, equipped with attic storage, a belt-driven Wi-Fi garage opener, and a soffit plug.(60 Amp Service in the Garage) Low-Maintenance Fenced Backyard: Filled with summer herbs and perennials, paved sidewalks leading to the alley, and a dedicated dog run.Easy routes to Calgary, the airport, Highway 1A, and destinations like Canmore, Banff, and Waiparous via Horse Creek Road.Nearby Amenities: Restaurants, a gym, veggie market, gas station, and Tim Hortons all within a 2-minute drive.This home offers incredible access to the mountains; while keeping you grounded in your day-to-day life. With deer often wandering by and views in every season, it’s your perfect escape just outside the city. Home has been Virtually Staged (id:50955)
Trec The Real Estate Company
160 Cobblestone Gate
Airdrie, Alberta
** Open House at Cobblestone showhome - 1094 Cobblestone Blvd: Jan. 4th 1-4pm and Jan. 5th 1-4pm ** Welcome home to the Talo by Rohit Homes. This purposefully designed 1,506 sq ft end unit has a spacious main floor equipped with a large kitchen, an island that seats 4 people, plus a rear entry with built-in coat hooks and a bench. Upstairs, the space has been beautifully designed to flow between the master suite and two secondary bedrooms. The flex room and convenient laundry room separate the bedrooms for added privacy. Unfinished basement with side entrance and an oversized single, 20x22 garage at rear. Front and back landscaping included **Photos are representative and the interior colors may be different (id:50955)
Exp Realty
492 Rivercrest View
Cochrane, Alberta
** Open House at showhome - 543 Rivercrest View - Jan. 4th 11-2pm, Jan. 5th 11-2pm, and Jan. 5th 2-4pm ** Welcome to this stunning open-concept home located in the highly desirable community of Rivercrest. Known for its scenic walking trails, family-friendly parks, and a warm, welcoming atmosphere, Rivercrest offers a perfect blend of natural beauty and modern conveniences. As you step inside, you are greeted by an impressive open-to-above foyer that sets the tone for the spacious and elegant layout of the home. The main floor features a versatile den complete with an attached three-piece bathroom, making it an ideal space for guests, a home office, or a playroom. The inviting living room is centered around a modern electric fireplace, perfect for creating a cozy ambiance during gatherings or quiet evenings at home.The upper floor is thoughtfully designed to meet the needs of a growing family. Two of the four bedrooms are connected by a Jack-and-Jill bathroom with a tub, providing both privacy and convenience. The luxurious primary suite offers a true retreat, with a spa-like ensuite featuring a dual vanity, a soaking tub, and a spacious walk-in closet. The fourth bedroom is located adjacent to an additional full bathroom, ensuring comfort and accessibility for everyone.A bright and airy bonus room overlooks the foyer below, providing a versatile space for relaxation, a media room, or a play area. The full, unfinished basement awaits your personal touch, offering endless possibilities to expand and customize your living space.With a double garage and a thoughtfully designed layout, this home is perfect for families who value style, space, and functionality. Combined with the charm and amenities of the Rivercrest community, it is truly a place to call home. (id:50955)
Exp Realty
1094 Cobblestone Boulevard
Airdrie, Alberta
** OPEN HOUSE: Jan. 4th 1-4pm and Jan. 5th 1-4pm ** Welcome to the Hudson, a charming duplex boasting 1630 square feet of carefully designed living space. This beautiful corner lot townhome with SIDE ENTRANCE, brought to you by Rohit Homes, complete with double detached garage in the back for convenience and accessibility. Step into the heart of the home, where the spacious kitchen steals the spotlight with its floor-to-ceiling cupboards and sleek quartz countertops, providing ample storage and a stylish cooking environment. The open concept layout, adorned with large triple-pane windows, fills the home with natural light and creates a welcoming atmosphere. The Hudson features three bedrooms, 2.5 baths, and an upstairs laundry room for added convenience. The master suite is a luxurious retreat with a 5-piece ensuite bathroom, offering a perfect blend of comfort and elegance. Separate side entrance creates many options for the basement. Designed by a local interior designer, the duplex showcases a thoughtful and aesthetically pleasing interior, making every corner a delight to the eye. The Hudson is not just a home; it's a lifestyle. The inclusion of a side entrance adds flexibility and potential for customization, allowing you to tailor the space to your unique needs. Whether you're entertaining guests in the open living spaces or enjoying a quiet evening in the master suite, this home caters to a variety of lifestyles. With Rohit Homes' commitment to quality craftsmanship and attention to detail, the Hudson promises a blend of functionality and aesthetics, creating a haven you'll be proud to call home. Photos are representative from a previous build. (id:50955)
Exp Realty
191 Mill Road
Cochrane, Alberta
** Open House at Greystone showhome - 498 River Ave, Cochrane - Jan. 3rd 11-2pm, Jan. 4th 12-4pm and Jan. 5th 12-4pm ** The Landon by Rohit Communities is a gorgeous duplex with double front garage and over 1500 sqft of developed space. The main floor features a gorgeous kitchen with a large quartz island perfect for entertaining, an open concept living room and dining room that create an inviting atmosphere for entertaining or family nights. Upstairs you will find 3 bedrooms, laundry, 2 full baths and a loft. In your primary suite you are greeted by a 5 piece ensuite and a walk in closet. The countertops have been upgraded to quartz throughout. Front and back landscaping is included. **Photos are representative and the interior colors may be different** (id:50955)
Exp Realty
101 Mist Mountain Rise
Okotoks, Alberta
Welcome to your Forever Home! Location is everything and this home doesn't disappoint, the views are spectacular! This gorgeous two storey, custom-designed home with a full WALKOUT backing on to the Ridge in Mountainview, offering stunning views of Okotoks, parks and pathways. Watch the fireworks from the rear deck of this beautifully crafted home featuring custom cabinetry and built-ins throughout. The open concept layout showcases a chef's kitchen with upgraded appliances, a spacious island with quartz countertops, a touchdown office space, and a large, walk-in pantry. The heart of the home is undoubtedly the spacious dining room and living room are bathed in natural light from large windows, complemented by a beautiful fireplace and custom cabinetry, perfect for entertaining. Upstairs, the primary suite boasts a luxurious spa-like en suite and a large walk-in closet with custom CALIFORNIA CLOSETS built-ins. The bonus room, with two large SKYLIGHTS, offers a relaxing retreat. The basement has a fully developed WALKOUT and was created with a MIL suite design, with 9' ceilings, a large WETBAR, a lovely living space, another full bathroom and a spacious bedroom. The back yard has been professionally landscaped and leads directly to the pathways great for walking into town or to the beautiful, natural ponds with gorgeous mountain views. The two-car garage with additional TANDEM PARKING provides room for a third car or workshop! This home offers many upgrades including A/C, Kinetico Water Filtration System and so much more. Don't miss the chance to view this exceptional property - schedule your showing with your favorite realtor today. (id:50955)
Cir Realty
16 Sunset Close
Cochrane, Alberta
***OPEN HOUSE, SATURDAY, JANUARY 4TH FROM 2-5PM & SUNDAY, JANUARY 5TH FROM 11AM-2PM*** This beautifully designed home offers abundant space and comfort, with thoughtful details throughout. Unlike most properties, it backs onto open space rather than a neighbor's yard, providing enhanced privacy. This home boasts a welcoming living room, a versatile bonus room, and a spacious recreational area that is perfect for relaxation and entertainment, making the fourth bedroom an excellent guest retreat.With over 3,500 sq. ft. of fully finished living space across all floors, this stunning home combines style and convenience. The grand entrance greets you with high ceilings, while crown molding in the kitchen and dining room adds a touch of elegance. The office is equipped with full-height cabinets, offering ample storage, and the oversized walkthrough pantry provides seamless access between the kitchen and mudroom. The laundry room includes a sink for added functionality, and the primary ensuite features a luxurious jetted tub, a standalone shower, and double vanities.Additional highlights include in-floor heating in both the basement and garage for year-round comfort, a built-in home speaker system for seamless audio, under-cabinet lighting in the kitchen for both ambiance and practicality, and a fully landscaped yard featuring a charming garden shed. Located in the scenic Sunset Ridge community, the home showcases stunning mountain views from the primary bedroom and sweeping sky views. The neighborhood offers miles of walking trails, multiple playgrounds, and close proximity to schools, with a school bus stop just steps from your backyard.You don't want to miss this beautiful home! Call now to book your showing! (id:50955)
Royal LePage Benchmark












