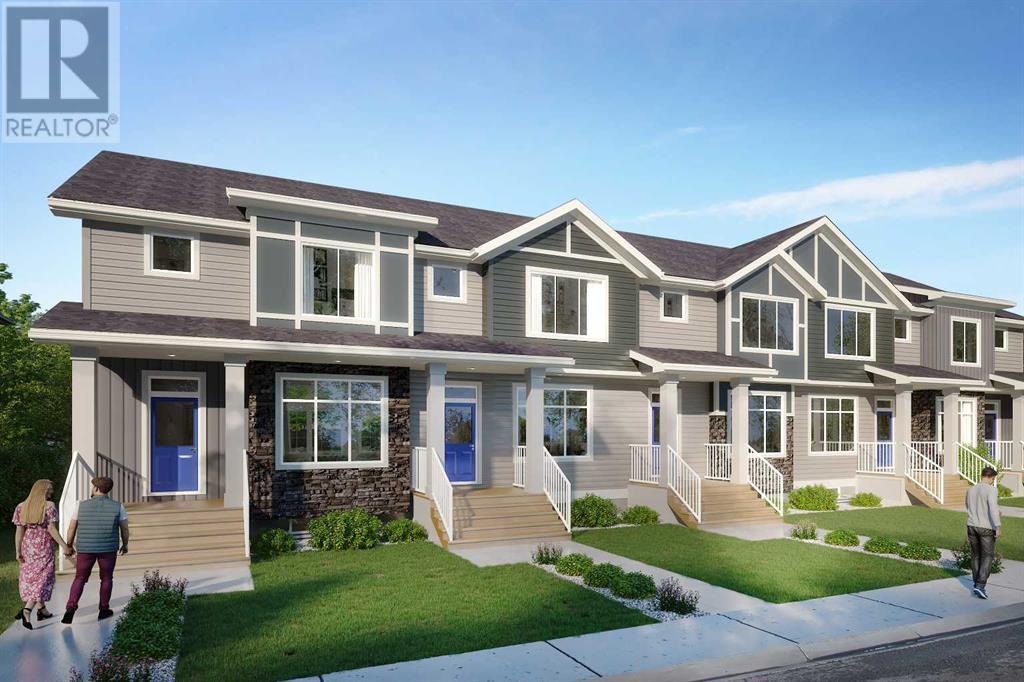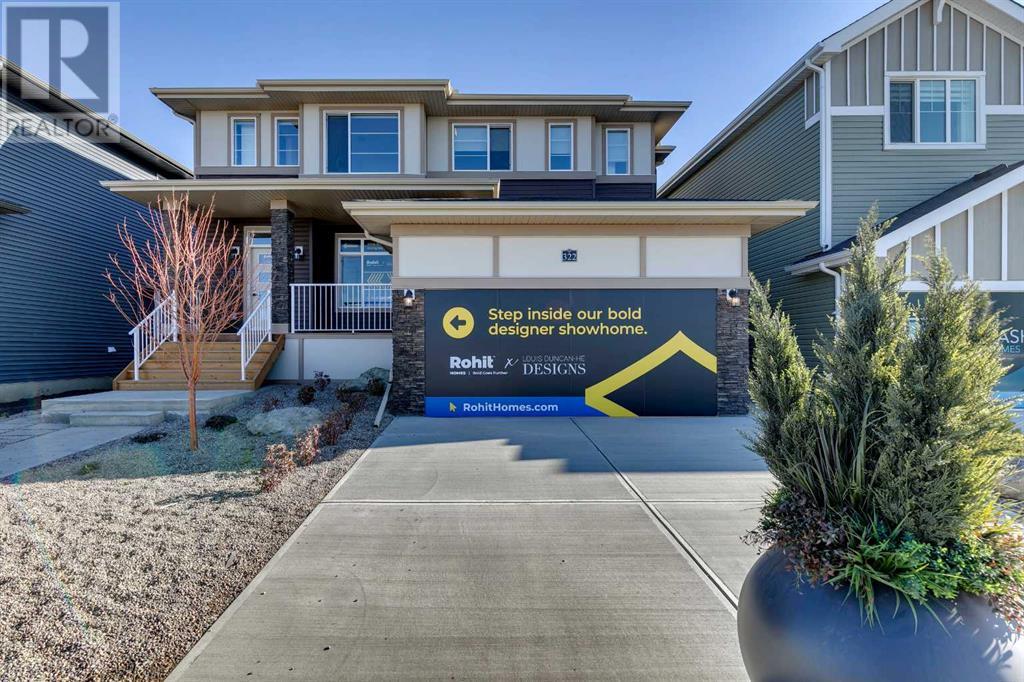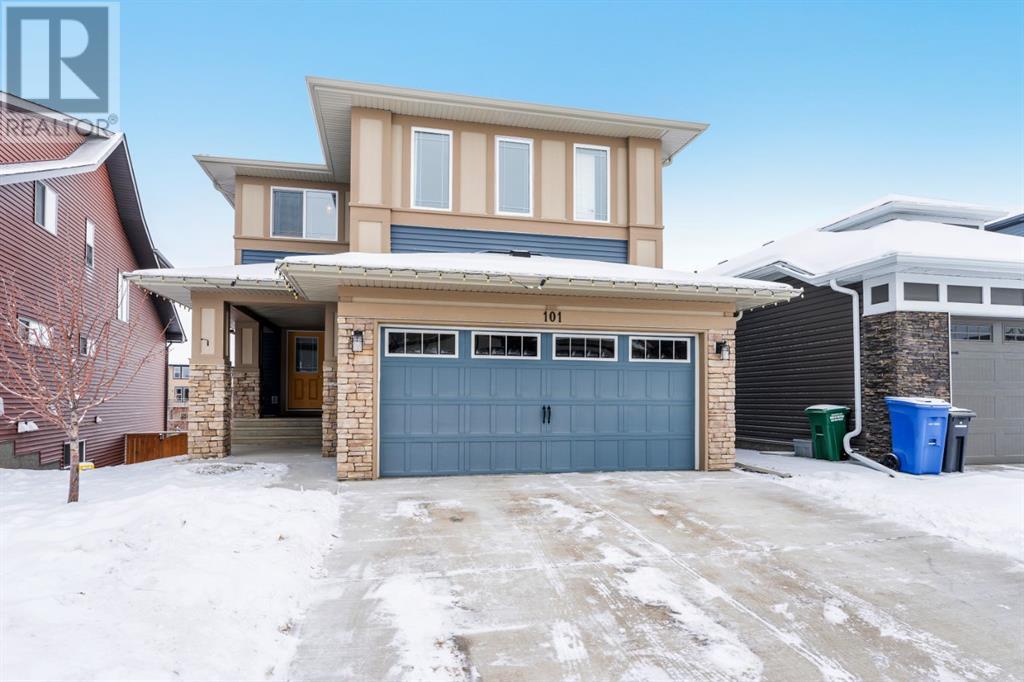160 Cobblestone Gate
Airdrie, Alberta
** Open House at Cobblestone showhome - 1094 Cobblestone Blvd: Jan. 4th 1-4pm and Jan. 5th 1-4pm ** Welcome home to the Talo by Rohit Homes. This purposefully designed 1,506 sq ft end unit has a spacious main floor equipped with a large kitchen, an island that seats 4 people, plus a rear entry with built-in coat hooks and a bench. Upstairs, the space has been beautifully designed to flow between the master suite and two secondary bedrooms. The flex room and convenient laundry room separate the bedrooms for added privacy. Unfinished basement with side entrance and an oversized single, 20x22 garage at rear. Front and back landscaping included **Photos are representative and the interior colors may be different (id:50955)
Exp Realty
492 Rivercrest View
Cochrane, Alberta
** Open House at showhome - 543 Rivercrest View - Jan. 4th 11-2pm, Jan. 5th 11-2pm, and Jan. 5th 2-4pm ** Welcome to this stunning open-concept home located in the highly desirable community of Rivercrest. Known for its scenic walking trails, family-friendly parks, and a warm, welcoming atmosphere, Rivercrest offers a perfect blend of natural beauty and modern conveniences. As you step inside, you are greeted by an impressive open-to-above foyer that sets the tone for the spacious and elegant layout of the home. The main floor features a versatile den complete with an attached three-piece bathroom, making it an ideal space for guests, a home office, or a playroom. The inviting living room is centered around a modern electric fireplace, perfect for creating a cozy ambiance during gatherings or quiet evenings at home.The upper floor is thoughtfully designed to meet the needs of a growing family. Two of the four bedrooms are connected by a Jack-and-Jill bathroom with a tub, providing both privacy and convenience. The luxurious primary suite offers a true retreat, with a spa-like ensuite featuring a dual vanity, a soaking tub, and a spacious walk-in closet. The fourth bedroom is located adjacent to an additional full bathroom, ensuring comfort and accessibility for everyone.A bright and airy bonus room overlooks the foyer below, providing a versatile space for relaxation, a media room, or a play area. The full, unfinished basement awaits your personal touch, offering endless possibilities to expand and customize your living space.With a double garage and a thoughtfully designed layout, this home is perfect for families who value style, space, and functionality. Combined with the charm and amenities of the Rivercrest community, it is truly a place to call home. (id:50955)
Exp Realty
1094 Cobblestone Boulevard
Airdrie, Alberta
** OPEN HOUSE: Jan. 4th 1-4pm and Jan. 5th 1-4pm ** Welcome to the Hudson, a charming duplex boasting 1630 square feet of carefully designed living space. This beautiful corner lot townhome with SIDE ENTRANCE, brought to you by Rohit Homes, complete with double detached garage in the back for convenience and accessibility. Step into the heart of the home, where the spacious kitchen steals the spotlight with its floor-to-ceiling cupboards and sleek quartz countertops, providing ample storage and a stylish cooking environment. The open concept layout, adorned with large triple-pane windows, fills the home with natural light and creates a welcoming atmosphere. The Hudson features three bedrooms, 2.5 baths, and an upstairs laundry room for added convenience. The master suite is a luxurious retreat with a 5-piece ensuite bathroom, offering a perfect blend of comfort and elegance. Separate side entrance creates many options for the basement. Designed by a local interior designer, the duplex showcases a thoughtful and aesthetically pleasing interior, making every corner a delight to the eye. The Hudson is not just a home; it's a lifestyle. The inclusion of a side entrance adds flexibility and potential for customization, allowing you to tailor the space to your unique needs. Whether you're entertaining guests in the open living spaces or enjoying a quiet evening in the master suite, this home caters to a variety of lifestyles. With Rohit Homes' commitment to quality craftsmanship and attention to detail, the Hudson promises a blend of functionality and aesthetics, creating a haven you'll be proud to call home. Photos are representative from a previous build. (id:50955)
Exp Realty
191 Mill Road
Cochrane, Alberta
** Open House at Greystone showhome - 498 River Ave, Cochrane - Jan. 3rd 11-2pm, Jan. 4th 12-4pm and Jan. 5th 12-4pm ** The Landon by Rohit Communities is a gorgeous duplex with double front garage and over 1500 sqft of developed space. The main floor features a gorgeous kitchen with a large quartz island perfect for entertaining, an open concept living room and dining room that create an inviting atmosphere for entertaining or family nights. Upstairs you will find 3 bedrooms, laundry, 2 full baths and a loft. In your primary suite you are greeted by a 5 piece ensuite and a walk in closet. The countertops have been upgraded to quartz throughout. Front and back landscaping is included. **Photos are representative and the interior colors may be different** (id:50955)
Exp Realty
101 Mist Mountain Rise
Okotoks, Alberta
Welcome to your Forever Home! Location is everything and this home doesn't disappoint, the views are spectacular! This gorgeous two storey, custom-designed home with a full WALKOUT backing on to the Ridge in Mountainview, offering stunning views of Okotoks, parks and pathways. Watch the fireworks from the rear deck of this beautifully crafted home featuring custom cabinetry and built-ins throughout. The open concept layout showcases a chef's kitchen with upgraded appliances, a spacious island with quartz countertops, a touchdown office space, and a large, walk-in pantry. The heart of the home is undoubtedly the spacious dining room and living room are bathed in natural light from large windows, complemented by a beautiful fireplace and custom cabinetry, perfect for entertaining. Upstairs, the primary suite boasts a luxurious spa-like en suite and a large walk-in closet with custom CALIFORNIA CLOSETS built-ins. The bonus room, with two large SKYLIGHTS, offers a relaxing retreat. The basement has a fully developed WALKOUT and was created with a MIL suite design, with 9' ceilings, a large WETBAR, a lovely living space, another full bathroom and a spacious bedroom. The back yard has been professionally landscaped and leads directly to the pathways great for walking into town or to the beautiful, natural ponds with gorgeous mountain views. The two-car garage with additional TANDEM PARKING provides room for a third car or workshop! This home offers many upgrades including A/C, Kinetico Water Filtration System and so much more. Don't miss the chance to view this exceptional property - schedule your showing with your favorite realtor today. (id:50955)
Cir Realty
16 Sunset Close
Cochrane, Alberta
***OPEN HOUSE, SATURDAY, JANUARY 4TH FROM 2-5PM & SUNDAY, JANUARY 5TH FROM 11AM-2PM*** This beautifully designed home offers abundant space and comfort, with thoughtful details throughout. Unlike most properties, it backs onto open space rather than a neighbor's yard, providing enhanced privacy. This home boasts a welcoming living room, a versatile bonus room, and a spacious recreational area that is perfect for relaxation and entertainment, making the fourth bedroom an excellent guest retreat.With over 3,500 sq. ft. of fully finished living space across all floors, this stunning home combines style and convenience. The grand entrance greets you with high ceilings, while crown molding in the kitchen and dining room adds a touch of elegance. The office is equipped with full-height cabinets, offering ample storage, and the oversized walkthrough pantry provides seamless access between the kitchen and mudroom. The laundry room includes a sink for added functionality, and the primary ensuite features a luxurious jetted tub, a standalone shower, and double vanities.Additional highlights include in-floor heating in both the basement and garage for year-round comfort, a built-in home speaker system for seamless audio, under-cabinet lighting in the kitchen for both ambiance and practicality, and a fully landscaped yard featuring a charming garden shed. Located in the scenic Sunset Ridge community, the home showcases stunning mountain views from the primary bedroom and sweeping sky views. The neighborhood offers miles of walking trails, multiple playgrounds, and close proximity to schools, with a school bus stop just steps from your backyard.You don't want to miss this beautiful home! Call now to book your showing! (id:50955)
Royal LePage Benchmark
41 Thornbird Rise Se
Airdrie, Alberta
**OPEN HOUSE Jan 4th & Jan 5th 1:00pm - 3:00pm ** Nestled in the sought-after community of Airdrie, this south-facing bungalow is a sanctuary of light and space, offering 3,271 sqft of meticulously crafted living areas to meet your every need. From the moment you arrive, the extensively wide driveway and oversized heated garage, featuring in-floor heating and a skylight, signal the thoughtful design that defines this home. The grand entryway, with its open and airy ambiance, sets the tone for the sophisticated spaces that lie beyond. Upon entering, a private living room offers a quiet retreat, perfect for reading or relaxation. Moving ahead, a 12-foot vaulted ceiling in the open-concept kitchen creates an impressive sense of space, enhanced by Natural light pouring in from three skylights, sleek quartz countertops, LED recessed lighting, premium stainless steel appliances and a generous dining area, perfect for hosting family and friends. The adjoining 19-foot family room is a warm and welcoming gathering spot, complete with a gas fireplace, built-in cabinetry, and shelving that adds character and convenience. Retreat to the enormous primary bedroom, a private oasis with a walk-in closet and spa-like 3-piece ensuite. A second bedroom and a full guest bathroom provide additional comfort and practicality. The laundry room, featuring 11-foot ceilings and mezzanine storage, makes household tasks easier than ever. The fully finished basement offers unparalleled versatility. Warmed by in-floor heating, it boasts a massive entertainment area, two spacious bedrooms, and a third full bathroom, making it ideal for guests or multi-generational living. Step outside to your quiet, fenced backyard, where every detail encourages relaxation. From the brand-new Duradek designed for durability, to permanent outdoor lighting that creates an enchanting atmosphere, and a gas line for the BBQ - this space is perfect for hosting or unwinding. A storage shed completes the backyard, offerin g practical solutions for outdoor essentials. This is more than a home—it’s a lifestyle tailored to comfort and elegance. Designed with modern finishes, natural light-infused spaces, and an open-concept layout, this property offers the perfect balance of luxury and functionality for a growing family with its close proximity of schools and parks. (id:50955)
Exp Realty
614 8th Avenue Sw
Canmore, Alberta
3 Story, 3 Bedroom Furnished Luxury Townhouse in Downtown Canmore with Spectacular Mountain Views of Mountain Ranges, Lady Macdonald, Grotto, Ha Ling and EEOR. There are 2 Second Level Balcony's that have views that take your breath away. This Townhouse has vaulted ceilings and a generous Open Floor plan. Newly painted, New Lighting throughout which makes this property a Standout. Has a Ground level entrance to Family Room. Newly landscaped Courtyard. The Kitchen has been newly Renovated with Large Waterfall quartz countertop that makes the Kitchen area the HEART OF THE HOME. All new appliances in Kitchen, Fridgidaire Professional and Bosch. Note wine fridge in dining room. The wide stairwells allow for that spacious feeling throughout. 3 Large bedrooms on 3rd Level with windows that have views that don't disappoint. The master ensuite and 3rd floor bath newly Renovated with large walk in showers. 3.5 baths and Bathrooms on all levels. Oversized Double Garage with work area in the front. Plenty of Storage and room for 2 parking spaces in driveway. Back lane entrance. Large Storage Area. This home has 3 stories above Grade no Basement. View the 3D Virtual Tour. THIS HOME COMES FULLY FURNISHED Ready for you to move in. Downtown Location close to all the Shopping, Restaurants and amenities. Close to the Bow River and Biking and Hiking Paths. (id:50955)
Cir Realty
151 Ravenscroft Green Se
Airdrie, Alberta
***Open House Saturday January 4 between 1-3pm*** Nestled in the desirable neighborhood of Ravenswood, this beautifully upgraded two-storey home is the perfect blend of modern luxury and practical design. Ready for its new owners, the home has been thoughtfully renovated throughout, from the fully updated kitchen to the stunning primary bedroom ensuite. The heart of the home is the gourmet kitchen, featuring top-of-the-line appliances, including a gas stove, making it ideal for those who love to cook. A water softener and central AC have also been installed, ensuring comfort and efficiency. The home has been upgraded with pet-resistant carpeting, a thoughtful touch for families with pets, adding both durability and style. The spacious, open feel of the home is accentuated by the soaring 9-foot ceilings, giving it a bright and airy atmosphere. Upstairs, the fully renovated master ensuite is a true retreat, offering a luxurious space to unwind after a long day. For those who love to entertain, the two-tier deck provides an impressive outdoor space, complete with two gazebos—perfect for hosting gatherings or simply enjoying quiet moments in the fresh air. This home offers a perfect combination of modern upgrades, functional living spaces, and an inviting outdoor area, making it a wonderful place to call home. Don't miss out on the opportunity to experience it for yourself. (id:50955)
Cir Realty
6 Cobbleridge Place
Airdrie, Alberta
** Open House at Cobblestone showhome - 1094 Cobblestone Blvd: Jan. 4th 1-4pm and Jan. 5th 1-4pm ** Step into The Carter, a beautifully designed duplex that effortlessly blends function and flow. The open-concept layout welcomes you with a living room that seamlessly transitions into the kitchen, creating the perfect setting for entertaining or everyday living. The optional side entry offers added versatility to suit your needs.This thoughtfully designed home features three spacious bedrooms and two-and-a-half baths, including a convenient half bath on the main floor. Upstairs, you’ll find the laundry area, eliminating the hassle of carrying loads up and down stairs. The primary bedroom is a true retreat, with enough space for a king-sized bed, nightstands, and more. It also boasts a walk-in closet and a private three-piece ensuite, offering comfort and practicality.With a single-car garage for added convenience, The Carter combines modern living with timeless appeal. It’s a home designed for both everyday ease and special moments. Come see it for yourself and imagine the possibilities! (id:50955)
Exp Realty
11 Storm Mountain Place
Okotoks, Alberta
****Open house Saturday, January 4th from 11 - 1**** Welcome to your new family home in a peaceful cul-de-sac, where the hustle and bustle of traffic is a thing of the past. Imagine teaching your child to ride a bike for the first time, or enjoying a lively game of street hockey with the neighborhood kids. This dream home in Mountain View, Okotoks, offers the perfect backdrop for creating those cherished memories! The chef-inspired kitchen boasts a huge island, gas cooktop, wall oven, built in MW, timeless painted cabinetry, and a built-in wine rack and beverage center— all perfect for entertaining! The main floor features a comfortable living room, large dining area and flex space currently used as an office which is separated by a see-through gas fireplace. You get to decide which works best for this area. Outside, the expansive backyard offers endless possibilities for fun, from hosting parties to relaxing in the open space, playing catch or planning that new vegetable garden you have always wanted. Up the winding staircase is an open to below spacious bonus room that’s ideal for cozy movie nights or even a play area for the kids. There is also two generous sized bedrooms, main bathroom and a large primary bedroom complete with a luxurious 5-piece ensuite. The laundry room is conveniently located next to the primary walk-in closet and a direct door for added ease. The unfinished basement was built with the future in mind, featuring higher ceilings and extra windows; ready for your personalized plans to make it yours. Mountain View is surrounded by lots of pathways, a playground at the end of the street, and D'Arcy Ranch Golf Course just minutes away making this home an ideal location for family, fun and adventure. Make this exceptional property yours today and start building the memories of tomorrow! Call your agent and let's put your name on it as the next Happy Owner. (id:50955)
Real Broker
402, 5 River Heights Drive
Cochrane, Alberta
***SHOWHOME NOW OPEN! TUESDAY, THURSDAY, AND SATURDAY FROM 1-5PM*** Running out of space for all your toys in your garage? We've got the perfect solution for you. Introducing the Stables Signature Bays in Cochrane. This 1750 sq ft bay is move-in ready, 24 ft ceiling height, 25 ft wide by 50 ft deep and ideal for storing cars, boats, motorhomes, trailers, quads, and more. Each bay features a half bath on the main level and includes a mezzanine structure (approximately 500 sq ft) that’s ready for your custom design to create the ultimate luxury garage. This particular unit has south facing windows on the mezzanine making it a bright space to hang out. Current zoning is I-B. The purpose of this district is to provide a mix of light industrial and commercial uses. Call for a detailed list. (id:50955)
Royal LePage Benchmark












