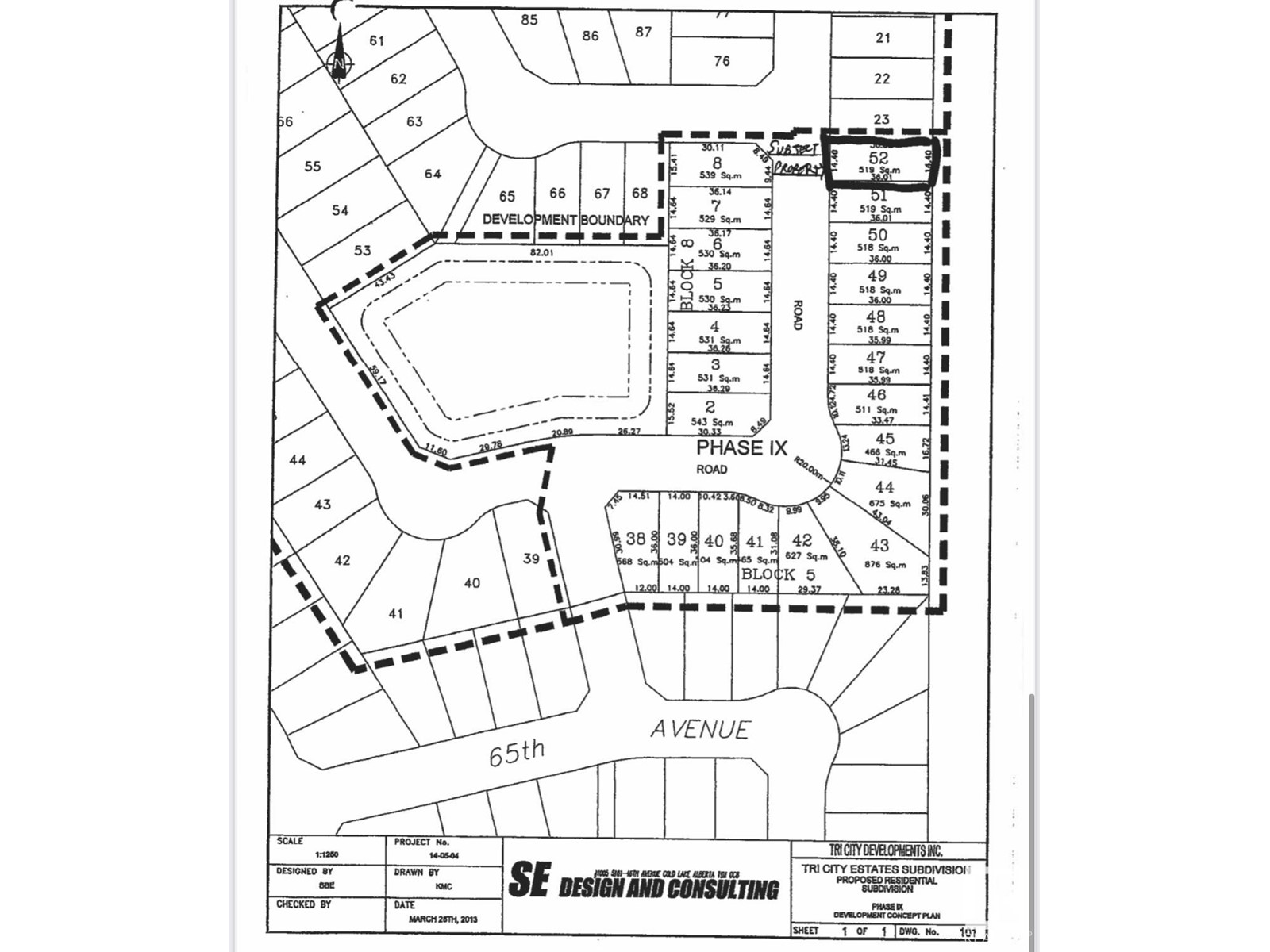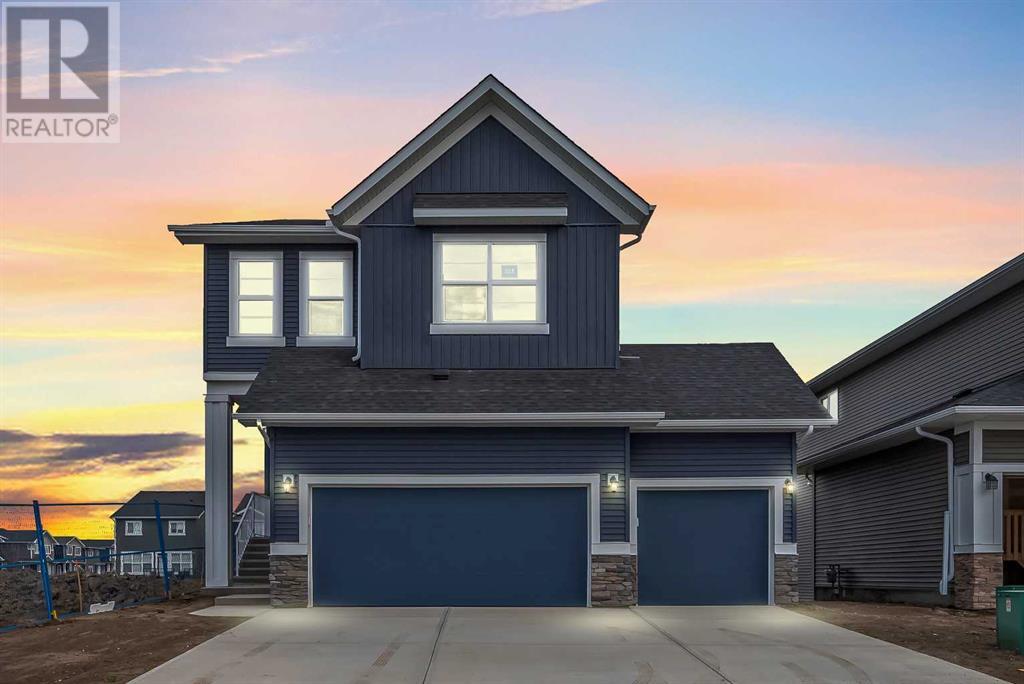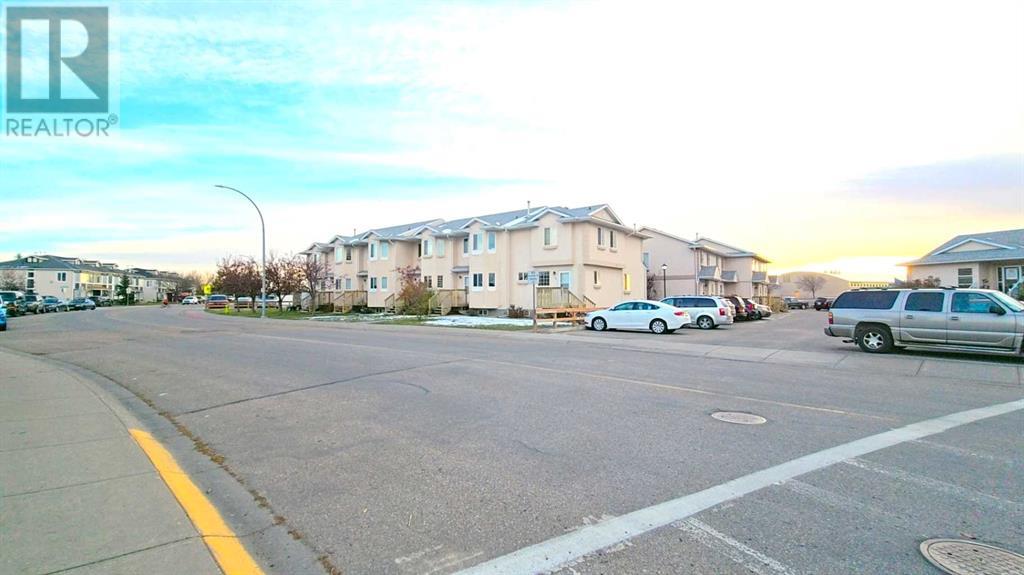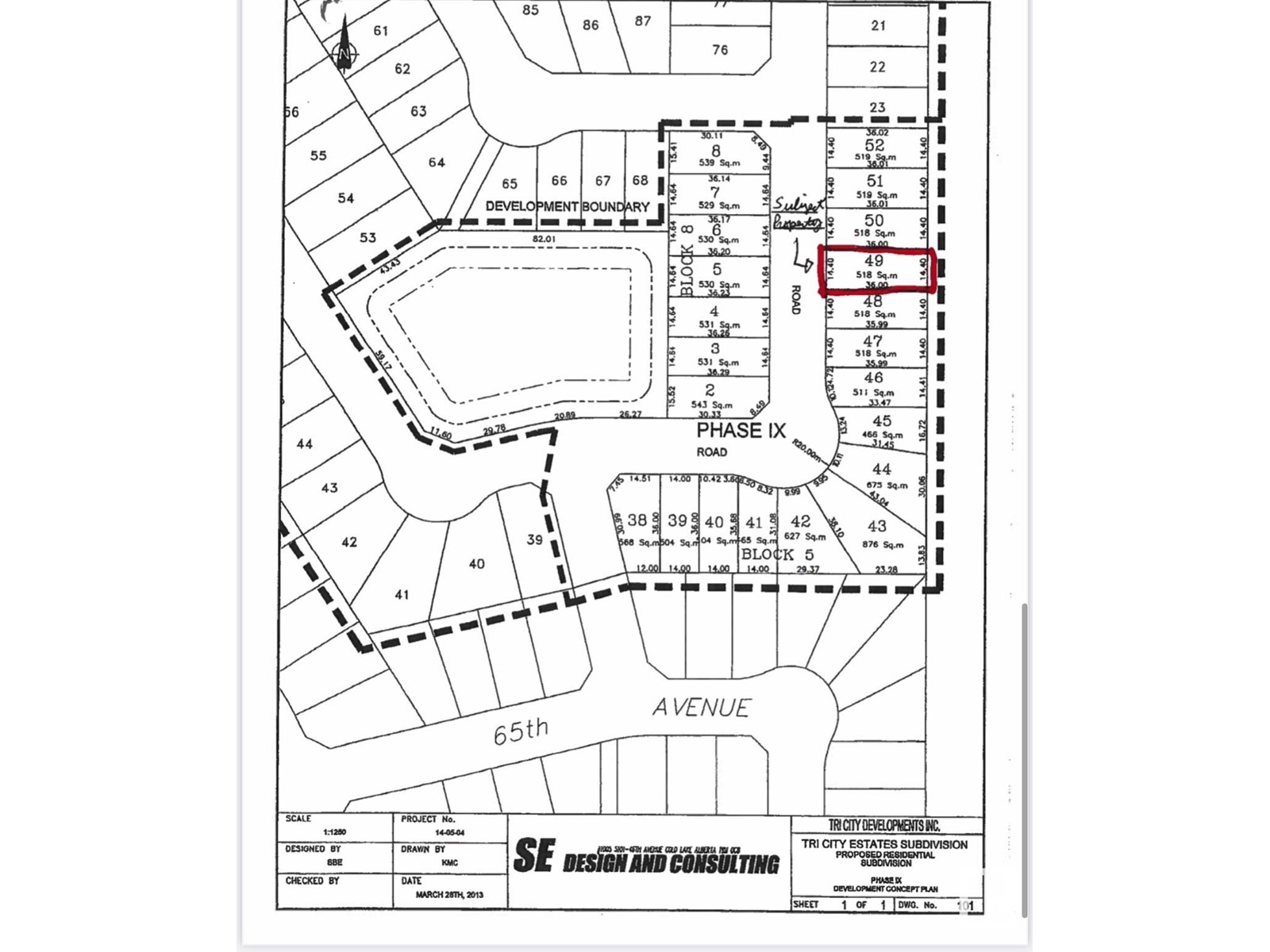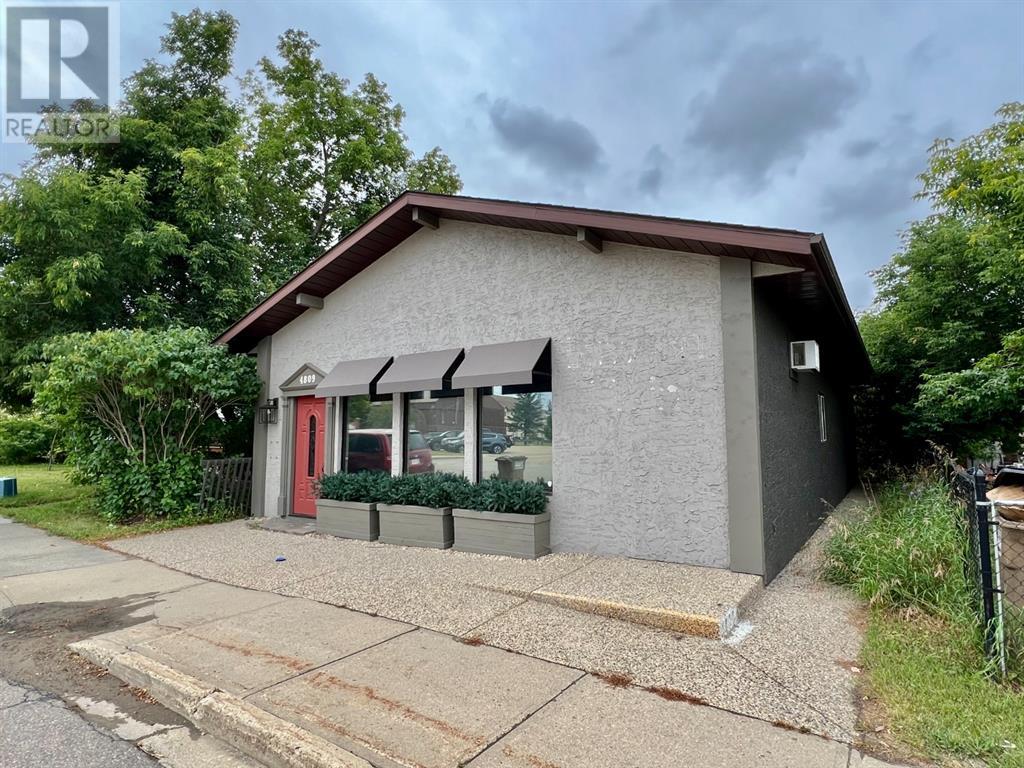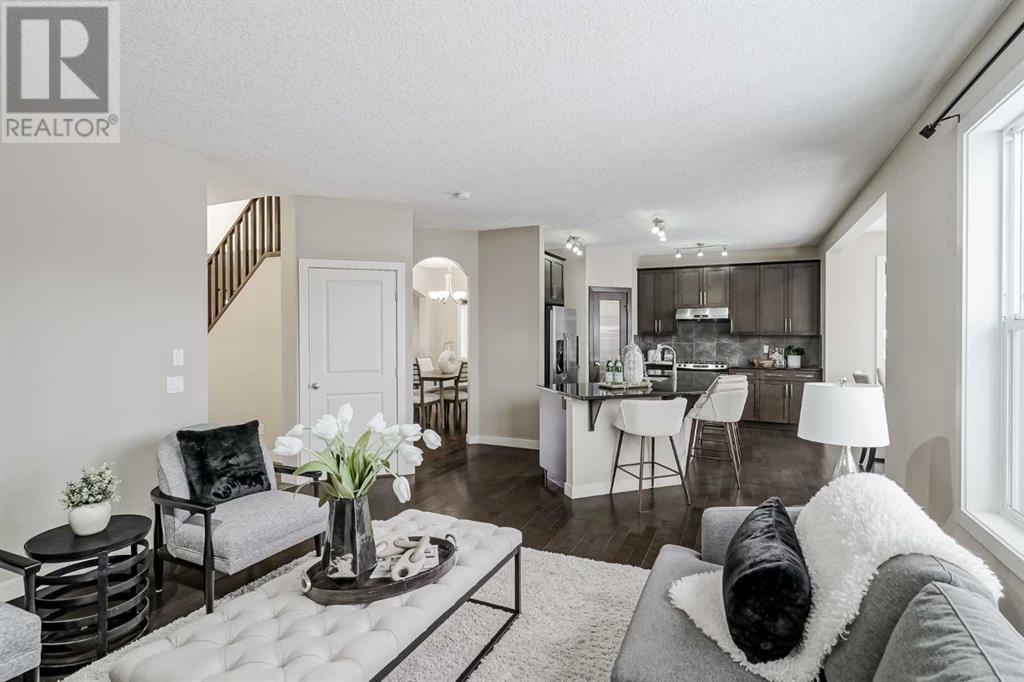618 18 St
Cold Lake, Alberta
This stunning 1600 sq ft modified bilevel is sitting on a corner lot close to the lake, schools, playgrounds and the outdoor rink in Nelson Heights, with alley access on 2 sides. With a big spacious tiled entrance, and 10 ft ceilings through the main level, this home gives you the feeling of grand! Upgraded vinyl plank floors span the entire home and the open concept living area consists of a bright living room with lots of windows for natural light, a good sized dining room and your DREAM kitchen - with white cabinets to the ceiling, contrasting island, and quartz countertops. Main floor also has laundry, full bathroom and 2 great sized rooms. Upstairs is the primary bedroom with his/her closets and a show stopper ensuite bathroom. Basement is warmed by slab heat and consists of big family room, 2 more bedrooms and another full bath. Fenced, landscaping, Central Air, Custom Window Coverings and garage heater are also included in this like-new home. (id:50955)
Royal LePage Northern Lights Realty
54013 Rge Rd 30
Rural Lac Ste. Anne County, Alberta
Welcome to this stunning Executive bi-level on a treed acreage. The open concept has a beautiful Chefs kitchen with a 5'x 12' granite countertop workspace, top of the line KITCHENAID SS appliances, and tons of storage! Dining area leads to a massive 900+ sq ft DuraDeck sundeck! Real Hardwood and beautiful vaulted ceilings soaring above, create an open & spacious ambiance that is perfect for entertaining. The primary bedroom offers a spa like 3pc ensuite and huge walk in closet with built ins. 3 additional spacious bedrooms await, each offering ample space & natural light. The lower level boasts a generously sized family room, ideal for hosting gatherings with friends & family. A 3pc bath can be found on this level, accompanied by a L-shaped shower & a huge steam room, providing ultimate relaxation. Another highlight of the home is the large & stunning sunroom located in the walkout basement, spanning over 596 square feet. The property already includes wiring and heating for a future Detached shop. (id:50955)
Century 21 Leading
9 State Ave Fort Assiniboine
Fort Assiniboine, Alberta
Turnkey Convenience & Liquor Store – Prime Location in Fort Assiniboine, AB Profitable, well-established grocery and liquor store in a high-traffic area. Features spacious retail space, modern fixtures, cooler, and all required licenses. Dual revenue streams with growth potential through expanded offerings or delivery services. Perfect for investors or entrepreneurs seeking a reliable income-generating business opportunity. For more details or to schedule a viewing, contact us today! (id:50955)
Initia Real Estate
50352 Rge Rd 225
Rural Leduc County, Alberta
PEACEFUL COUNTRY LIVING IN LEDUC COUNTY. This recently subdivided, 25.25 acre parcel offers a 3060 sq. ft. bungalow with walkout basement, 6 bedrooms, 6 baths, 3 fireplaces, large balcony, sunroom and 2 double detached garages. The property has 2 approaches. The secluded yard, surrounded by trees, offers a private setting to sit back and relax around the fire pit or in the hot tub off the patio. GST may be applicable. (id:50955)
RE/MAX River City
6613 Tri City Wy
Cold Lake, Alberta
Amazing opportunity to build on this well suited lot in the prestigious neighbourhood of Tri City Estates! A fantastic location to build your dream family home. Located close to shopping centres, banks, schools, restaurants, the Energy Centre, Portage College, and playgrounds. (id:50955)
Venus Realty
1108, 4902 37 Street
Red Deer, Alberta
Nestled on the desirable South Hill of Red Deer, this well-maintained one-bedroom condo offers a harmonious blend of comfort, convenience, and community. With its strategic location near all essential amenities.Upon entering the condo, you are greeted by an inviting open-concept main area that maximizes space and functionality. The kitchen, tastefully designed in a C-shape, boasts rich oak cabinetry and sleek granite countertops, creating an elegant yet practical cooking environment. Whether cooking for one or hosting a dinner with friendsThe living area, adorned with large west-facing windows, fills the space with an abundance of natural light, highlighting the warmth of the interior. The adjacent balcony presents an ideal spot for relaxing with a morning coffee or unwinding with sunset views.The spacious master bedroom includes a walk-through closet, offering ample storage space and a seamless flow to the rest of the home. The 3-piece bath is conveniently designed to accommodate both guests and residents, ensuring privacy and functionality.This condo doesn’t just stop at indoor comfort; it extends into an array of communal amenities tailored to enhance your lifestyle. The property features an exercise room, sauna, and swimming pool, providing opportunities to stay active, relax, and socialize without ever leaving home. Additional conveniences include underground parking, offering protection from the elements. (id:50955)
Royal LePage Network Realty Corp.
211 Chelsea Park
Chestermere, Alberta
Welcome to 211 Chelsea Park, a stunning 2,330 sq. ft. residence located in one of Chestermere’s most desirable neighbourhoods. This home combines modern elegance with exceptional craftsmanship, offering a perfect balance of luxury, comfort, and convenience. Just a short drive from Calgary and close to schools, parks, and amenities, this property provides both tranquil suburban living and easy access to the city.The grand open-to-below design and floor-to-ceiling fireplace in the great room create an inviting atmosphere, enhanced by an abundance of natural light streaming through large windows. The gourmet kitchen is a true highlight, featuring high-end appliances, including a gas stove, custom cabinetry, granite countertops, and a spacious island perfect for both everyday meals and entertaining. The luxurious master suite offers a private retreat with a balcony, walk-in closet, and a spa-inspired ensuite with a soaking tub, separate shower, and dual vanities.Step outside to the private backyard, accessible from the walk-out basement, where you’ll find an ideal space for outdoor living and relaxation. With a triple car garage, upgraded finishes throughout, and spacious rooms, this home offers the ultimate in comfort and style.Located in the prestigious Chelsea Park community, this residence is just minutes from Chestermere Lake, local parks, and top-rated schools, making it the perfect location for families. Experience luxury living at its finest in this meticulously designed home. (id:50955)
Century 21 Bravo Realty
55103 Rge Road 25
Rural Lac Ste. Anne County, Alberta
Recreation Dream Property!!! 20 minutes from 6 Lakes. 5 Plus Acres with Loads of Room for All Your Toys, RV's, Cars, Trucks and Bikes. Paths on property have been cleared for a side-by-side. River meanders on the back of the property for quick sledding access to all points. Nature Lovers, Enjoy the quiet, privacy and abundant wildlife and birds. Beautiful Bungalow with 3 Bedrooms up and Full Basement. Enjoy Morning Coffee while Viewing the Wildlife through Large Patio Doors in Dining Room. Kitchen Features Custom Hickory Cabinets, Granite Countertops, Porcelain Tile Flooring, Open Dining Room w/Woodburning Fireplace. Large Master w/2PC Ensuite, Main Level 4PC Bath, 3 PC Bath and 2 other Bedrooms. Partially Finished Basement has Family Room, Office/Bedroom, Laundry Room, Cold Room & Storage. Fruit Trees, Raised Garden Beds, Perennial Flowers, Greenhouse, Cabin on River Bank and Mature Trees Compliment Landscape. Metal Roof on Home and Garage. TRIPLE Garage has Radiant Heat and roughed in for 220. (id:50955)
Royal LePage Noralta Real Estate
5, 204 Strathaven Drive
Strathmore, Alberta
Welcome to Your Dream Home in Strathaven Court!Step into this beautifully updated 2-storey townhouse, featuring 3 bedrooms and 1.5 bathrooms in a spacious layout perfect for modern living. Recently painted throughout—including ceilings, walls, and trims—this home feels fresh, inviting, and ready for its new owners to make it their home.Recent upgrades within the last two years ensure that this home is move-in ready. The fully renovated kitchen is a standout, boasting custom-built cabinetry with soft-close cupboards and drawers, a generous pantry, and sleek Energy Star appliances, including a dishwasher, refrigerator, and a full-size washer and dryer. A second refrigerator in the basement adds convenience for extra groceries or beverages. With updates like a New Furnace and New Hot Water Tank, you'll enjoy modern efficiency and peace of mind.The brand New Windows, installed by the board, upgrade the property’s value as does the New Roofing installation which is currently in process, with no outstanding or upcoming special assessments.The renovated bathrooms feature dual-flush toilets, quartz countertops, updated stylish vanities and fixtures. Luxury vinyl impact tiles flow throughout the main level, complemented by luxury vinyl plank flooring in the upstairs hallway and the main bathroom, all of which add both beauty and durability. Enjoy the convenience and the appealing design of Alpine Zebra Blinds Shades with PowerWands. When you open them, the layers gently align to light through the sheer material. Alternatively, the closed position provides visual privacy or room darkening function. The PowerWands lift and lower the blinds with the touch of a button without having to worry about keeping track of a remote!An open-concept living space is brightened by modern LED lighting and a ceiling fan, creating a warm and inviting atmosphere.The full unfinished basement offers endless possibilities, whether you’re looking for additional storage or a customizable livi ng area.Located in a well-maintained, pet-friendly complex, this property offers the added convenience of an on-site daycare and proximity to schools, shopping, Alberta Health Services, and outdoor recreation areas. It’s the perfect choice for first-time buyers, young families, or savvy investors. Immediate possession available!Schedule your viewing today and make Strathaven Court your new address! (id:50955)
Century 21 Bamber Realty Ltd.
6607 Tri City Wy
Cold Lake, Alberta
Amazing opportunity to build on this well suited lot in the prestigious neighbourhood of Tri City Estates! A fantastic location to build your dream family home. Located close to shopping centres, banks, schools, restaurants, the Energy Centre, Portage College, and playgrounds. (id:50955)
Venus Realty
182 Willow Green
Cochrane, Alberta
Discover the perfect blend of modern comfort and serene living in this stunning property located at 182 Willow Green, nestled in the charming community of The Willows. This exquisite home offers an exceptional living experience with its thoughtfully designed spaces and picturesque surroundings, completed with 4 bedrooms and 3.5 bathrooms. Upon entering the home you are greeted with 9 foot ceilings, gleaming hardwood floors, a modern kitchen with a breakfast bar island and open concept living and dining room area perfect for entertaining. As you walkthrough the mudroom you are lead to a fully fenced, low maintenance backyard with a oversized double detached garage with additional 220 volt power. The backyard is perfect for summer BBQ's and entertainment as it has a gas line and deck!Heading upstairs you will find your spacious primary bedroom complete with an ensuite bathroom and walk in closet. Down the hall you will find 2 more well appointed bedrooms with large closets and large south facing windows. Additionally you have a full second bathroom and convenient laundry area.Your fully finished basement is a perfect spot to gather for family movie nights or additional recreation space. Furthermore you have another full bathroom and bedroom. This fully finished home is move in ready and awaits its new family! (id:50955)
RE/MAX Real Estate (Central)
#9, 3614 67 Street
Ponoka, Alberta
This versatile 24' x 40' insulated, and heated commercial bay offers the ideal setup for handymen, tradespeople, or anyone seeking a functional workspace or storage. Featuring a 10' x 12' overhead door, 14' ceilings, and two convenient walk-through doors. This space is designed to accommodate a variety of projects. Included with the bay is a 20' x 35' chain-link fenced compound, providing secure outdoor storage for equipment or materials. Inside, you’ll find a thoughtfully designed office space complete with a desk, chair, filing cabinet, and a large south-facing window that fills the room with natural light. A handy two-piece bathroom adds convenience. The main work area is equipped with a large sink, sturdy workbenches, and wood shelving, along with a moveable work station. Overhead Radiant heating, ceiling fans, and a newly installed fire detection system ensures comfort and safety year-round. For added peace of mind, the complex is equipped with 24-hour security cameras. Whether you're looking for a practical workspace or a secure storage solution, this bay offers flexibility and functionality in a prime industrial location. (id:50955)
RE/MAX Real Estate Central Alberta
44 Nesbitt Close Ne
Langdon, Alberta
Discover the peace you’ve been craving in this stunning, renovated bungalow nestled in Langdon’s charming countryside. Set on a sprawling 0.25-acre lot in a tranquil cul-de-sac, this property offers the perfect blend of small-town warmth with all the upgrades and amenities of a modern home. Recently transformed with Hardie board siding and classic brick accents, and complete with all-new windows, this home boasts curb appeal that stands out. Inside, over 1300 square feet of main-floor living awaits, featuring airy vaulted ceilings, new luxury vinyl plank flooring, fresh paint, and detailed baseboards and casings, bringing elegance to every corner. The main floor includes three spacious bedrooms, each designed with relaxation in mind, and a primary suite with a private 3-piece ensuite. An additional 4-piece bathroom ensures comfort and convenience, while main-floor laundry makes everyday living easy. The updated kitchen and living spaces open seamlessly to the outdoors, where you’ll find a covered BBQ area—a perfect spot for summer gatherings and hosting family events in any season. Picture evenings spent under the stars in your private hot tub, surrounded by mature trees that create an oasis of privacy and natural beauty. The lower level adds even more living space, featuring a large recreation room ideal for movie nights, game days, or a personal fitness area. A fourth bedroom, currently set as an office, provides flexibility for work-from-home or guest accommodations, while abundant storage space makes organizing easy. Step outside to the lush backyard, where mature trees and ample green space offer endless options for play, gardening, or simply unwinding in your own private retreat. One of the biggest WOW factors on this property is the EXTRA OVERSIZED DETACHED GARAGE equipped with power and perfectly setup for a workshop or at home business. Langdon itself enriches the lifestyle this home offers, with local schools like Sarah Thompson School and Langdon School n earby, making it an ideal choice for families. Outdoor enthusiasts will appreciate the Boulder Creek Golf Course, just minutes away, along with parks, walking trails, and a welcoming community spirit. Plus, with nearby shopping, restaurants, and essential amenities, you’ll have everything you need without the city rush, all while keeping Calgary’s urban conveniences just a short drive away. This home isn’t just a place to live—it’s a lifestyle of peace, space, and community that’s increasingly rare to find. Whether you're transitioning from acreage living or simply seeking a place with room to grow, this property in Langdon is ready to welcome you home. (id:50955)
Real Broker
27 Beaver Drive
Whitecourt, Alberta
Nestled beside a peaceful park, this stunning 5-bedroom, 3-bathroom home offers an unparalleled sense of privacy with a serene backyard surrounded by nature. Enjoy the beauty of local wildlife, including moose and deer, right in your own backyard. Inside, you'll find cozy wood-burning fireplaces on both the main level and in the basement, perfect for those chilly evenings. The home features new shingles, installed in August 2024, providing peace of mind for years to come. A spacious 20x30 garage provides ample room for storage or projects. With its private setting and close proximity to nature, this home is an absolute retreat. (id:50955)
Exit Realty Results
6116 50 Av
Drayton Valley, Alberta
Here is a HUGE (1245 square meters) commercial development lot in Drayton Valley. This is one of three adjoining lots available as a commercial land assembly. Currently, this property has an older bungalow & garage which are rented to good long term tenants. The owners have been notified that once the home reaches the end of its lifespan, any future development on this property must be a commercial development. Zoned as C-Gen, or Commercial District, General, offers a variety of redevelopment options, especially if paired with the 2 adjoining lots making a GIANT 4000+ square meter (just over 1 acre) corner lot. Ideally located for a commercial development being on 50th avenue, just off HWY 22, and a block away from Power Center BLVD. This property, especially when combined with the 2 adjoining lots, offers great exposure and huge potential. Or it would make a good, cash-flowing rental property for a savvy investor. (id:50955)
Exp Realty
4809 48 Street
Athabasca, Alberta
Commercial building in exceptional condition and ready for new ownership. Easy transition for your existing or new business. Excellent location within walking distance to downtown, readily available parking out front and back. Well maintained, renovated and ready for your personalization. 10 ft ceiling, beautiful tile flooring throughout, large scale wall murals make every space unique. Building use is versatile and can be easily adjusted to fit your needs. Current layout offers a large open main reception and office space, 2 large private offices, kitchen with eating area, and bathroom. Quick possession available. Built in 1996, wheelchair accessible, ample parking in the back with private outdoor sitting area. Immediate possession available. (id:50955)
3% Realty Progress
731, 201 Southridge Drive
Okotoks, Alberta
Successful, Well-Established Physiotherapy, Chiro & Massage Practice for Sale in OkotoksThis is a rare opportunity to own a thriving physiotherapy practice in the heart of Okotoks. The clinic is renowned for its exceptional patient care and comprehensive range of services, including chiropractic, massage, acupuncture, and acupressure. With a solid reputation and a loyal client base, the practice is located in a high-traffic area and features a facility in excellent condition, complete with modern equipment, multiple treatment rooms, a well-equipped gym, and a spacious reception area. With minimal overhead costs, including a highly competitive lease, this business offers an excellent opportunity for a physiotherapist or investor looking to acquire a well-established practice in a growing community. (id:50955)
Urban-Realty.ca
60 Westmount Way
Okotoks, Alberta
Discover unparalleled value in this stunning 3,600 sq ft home, offering a blend of modern elegance and thoughtful design in one of Okotoks’ most desirable communities. From the moment you arrive, the oversized double attached garage and south-facing front patio warmly welcome you. Step inside, where hardwood floors and 9’ ceilings set the tone for a space that feels both luxurious and inviting. The main floor is a masterpiece of functionality and style, featuring a front living and dining area perfect for entertaining. Beyond lies the family room, where a decorative gas fireplace with a rich mantle invites cozy evenings, and the kitchen becomes the heart of the home with its expansive island, dark granite countertops, undermount sink, and shaker-style cabinetry in a warm, refined brown tone. A corner pantry ensures ample storage, while the adjacent breakfast nook leads to a landscaped backyard oasis, complete with a large deck, stamped concrete patio, and lush greenery. Finishing this level is a versatile den, a convenient two-piece bath, and a mudroom/laundry room with built-in cabinets for ultimate practicality. Upstairs, elegance meets versatility. The primary suite is a serene retreat, featuring a sitting area bathed in natural light from large windows, a walk-in closet, and a luxurious five-piece ensuite with double vanities, a makeup counter, and upgraded cabinetry. Two additional bedrooms, both with walk-in closets, share a well-appointed four-piece bathroom, while the bonus room offers endless possibilities—use it as a media room, a playroom, or convert it into an additional upper level bedroom to suit your needs. The fully developed basement adds even more living space with its sprawling recreation room, perfect for a home theatre, alongside a wet bar, bedroom, and full bathroom. The clever layout allows for an additional bedroom to be easily added. This home truly delivers on space, style, and functionality, offering 2,442 sq ft above grade and 1,159 sq ft in the basement. As if that weren’t enough, this home comes loaded with additional features, including a water softener system, a central vacuum system with attachments, and a garburator in the kitchen. It also boasts dual furnaces and a hot water pump that ensures instant hot water throughout the home—a feature you’ll quickly come to love. Located just minutes from one of Okotoks’ largest shopping districts, you’ll have access to restaurants, gyms, shops, grocery stores, and more. Families will appreciate proximity to Westmount School, making this an ideal location for those seeking convenience and community. Don’t miss the chance to call this exceptional property your home—schedule your showing today and experience the perfect blend of comfort, space, and sophistication! (id:50955)
Exp Realty
W:5 R:3 T:22 S:29 Q:nw Drive
Rural Foothills County, Alberta
Looking for ultimate privacy without a building commitment...Introducing a Priddis paradise, where nature's beauty and limitless possibilities converge. Nestled in the Foothills, this raw land parcel offers a rare opportunity to craft your dream escape, free from the confines of building commitments and architectural controls. Situated on a tranquil dead-end road, this pristine haven boasts all the elements of your country/forest vision. As you approach, a canopy of majestic trees welcomes you, promising the utmost in privacy and seclusion. The property's natural elegance is revealed through its abundant greenery, with towering trees providing shade and serenity. At the heart of this sanctuary lies a picturesque creek-fed pond, complete with a charming dock that beckons you to pause and soak in the tranquility. Here, you'll witness the ebb and flow of seasons, creating a canvas of ever-changing beauty. Survey the land, and you'll discover prime building sites that cater to both your residential and outbuilding aspirations. Whether you envision a cozy cottage or an expansive estate, this parcel offers the flexibility to bring your architectural dreams to life. A significant attribute of this property is its two wells, providing a reliable source of water to nurture your land and accommodate your future home. This haven is situated on a road less traveled, shared by only a handful of neighboring residences. Here, you'll find the serenity and solitude you crave, cocooned by nature's embrace. The absence of architectural controls empowers you to unleash your creativity, ensuring that your vision for the perfect rural retreat can become a reality. For those seeking an active lifestyle, the nearby Priddis Greens Members-Only Golf Course offers an exclusive opportunity to tee off amidst breathtaking scenery. In just 20 minutes, you will reach Calgary, making this property a commuter’s dream. Whether you yearn to escape the city's hustle and bustle, embrace a life where you r animals roam freely, or trail ride and explore on your very own property this Priddis gem is your perfect fit. It's a place where the possibilities are as endless as the Alberta skies and where your dream property awaits. Seize this opportunity and embark on a journey filled with natural beauty and endless potential. Property lines in photos are approximate. (id:50955)
RE/MAX Irealty Innovations
2 Cascade Street
Blackfalds, Alberta
Take a look at this brand new raised bungalow, ready for immediate possession. A double detached garage & fencing OR LEGAL basement suite with separate entrance can be added for a total price of $495,000. Have an RV you'd like to park at home? On this corner lot, there is potential to add RV parking with convenient accessibility. The main floor features vinyl plank throughout (no carpet at all in this home!). The kitchen features white cabinets, a large island, stainless steel appliances and eating bar at island for additional seating. There's a garden door out to the deck & yard. You'll also find two bedrooms and two full bathrooms on the main level. One of these bedrooms is the primary with a walk-in closet, built in drawers, and a 4pc. Ensuite bathroom. Downstairs, is a large family room with beautiful large windows that are all above grade (no window wells), two more bedrooms, and a 3pc. Bathroom with custom tiled shower and glass wall/door. One of the bedrooms downstairs has built in cabinetry - perfect for home office use as well or as a traditional stylish feature for a bedroom. Other features include: washer/dryer are included, in-floor heating in basement roughed in, new home warranty and front sod. There's also under the deck storage shed out front. Perfect to store the lawn mower or patio furniture. (id:50955)
Century 21 Maximum
714 5 Street Sw
Sundre, Alberta
OPEN HOUSE THURSDAY JANUARY 9th 3 - 5! Owning a Brand New Build in the Up-and Coming Development of Brookside Estates is a Fantastic Opportunity. Offering a Fresh Start in a Well-planned Community. With Top-notch Builders like Luco Homes Involved, You Can Expect Quality Construction Tailored to Your Needs. This Open-plan Design Welcomes You With a Grand Main Level Entry Featuring High Ceilings That Create an Airy, Expansive Feel. The Entryway is Both Stylish and Practical, with Ample Space, an Entry bench, and a Large Closet, Ensuring Convenience Right from the Moment You Step Inside. Upstairs, You'll Discover an Inviting Open-plan Living Space Designed for Both Comfort and Entertaining. The Chef's Kitchen is the Heart of the Area, Boasting Quartz Countertops, Stainless Steel Appliances, and a Convenient Bar Fridge. A Large Entertaining Island Provides Plenty of Space for Gatherings, While the Feature Living Room Fireplace Adds a Cozy Focal Point. The Luxury Vinyl Flooring Throughout the Space Offers Both Durability and Style, and the Large Windows Flood the Area with Natural Light, Creating Bright, Open Spaces That Enhance the Home's Modern Appeal. The Bedrooms in this Home are Generously Sized, Each Featuring Large Closets for Ample Storage. The Master Suite is a True Retreat, Offering a Spacious Walk-in Closet and a Luxurious Master Bathroom. The Bathroom is Equipped With Both a Separate Shower and a Relaxing Bathtub, Providing the Perfect Blend of Comfort and Functionality. The Basement is Thoughtfully Designed, Offering a Blank Canvas That's Ready for Further Development. This Custom New Build Offers an Ideal Blend of Modern Luxury and Thoughtful Layout. Every Detail has Been Crafted to Provide Both Comfort and Style, Making this Home a Perfect Choice for Those Seeking a Modern Living Experience in Brookside Estates. Don’t Miss Out on This Incredible Opportunity to Make this Custom New Build your Own! Or With Many Other Prime Lots to Choose From, You Can Select the Perfect Location For Your New Home in Brookside Estates. Our Preferred Homebuilder, Luco Homes, is Ready to Bring Your Dream Home to Life. They Offer Varied Design Options and Are Committed to Building to the Highest Standards, Ensuring Your Satisfaction. Plus, Every New Home Comes With a Comprehensive New Home Warranty, Giving You Peace of Mind as You Embark on this Exciting Journey. (id:50955)
Cir Realty
322043 8 Street E
Rural Foothills County, Alberta
Welcome to your own piece of sanctuary! This beautiful home is located on 4.6 Acres, just outside of Okotoks. Close enough that groceries can be done before guests arrive, and far enough away from the city to enjoy the serenity of the Foothills. This 4 BEDROOM home is ready for whatever life throws at you, and has plenty of room both inside the house and around the property for everyone to have their own space. The large living room is just off of the foyer, ready to welcome guests. On either side of the kitchen, you have the choice of 2 eating rooms, one formal, one casual, both perfectly fulfilling their roles. The kitchen has many modern finishes, from beautiful countertops, to the stainless steel appliances and concealed hoodfan. There is no shortage of space in this kitchen. The family room is cozy, and has easy access to the deck, alongside a WOOD BURNING fireplace with a gas starter. Upstairs, you’ll find the primary bedroom, and 2 secondary ones. There is a 3 piece ensuite with a standing shower, and an additional 3 piece bathroom for the secondary bedrooms. The basement contains a recreation room, additional bedroom, a 3 piece bathroom and tonnes of storage for those seasonal items. No shortage of parking will be found here, with a 2 car ATTACHED GARAGE, and an additional 2 car DETACHED GARAGE, there is room for everyone’s cars to stay out of the snow, or room to use one of the garages as a workshop. The land is fenced, and completely ready for horses or other animals; complete with automatic heated horse waterer, barn, THREE PASTURES, and a 70’X100’ DOG RUN. It even has a chicken enclosure, it will not get easier than this to live out your hobby farm dreams. Or you can just use the extra space to run around, or set up your own cross country ski track, the options are limitless. Don’t miss out on this fantastic opportunity to have this much flexibility, contact your favourite realtor to book a showing! (id:50955)
RE/MAX Complete Realty
110 Riverside Place Nw
High River, Alberta
Well maintained Villa/ Duplex NO CONDO FEES. Home Owners Association (HOA) $115.00 a month which includes snow removal and lawn maintenance. No pet restrictions. Over 2300 square feet of finished living space. . Offering for the first time 3 bedrooms, 2.5 bathrooms, fully finished lower level, Large double attached garage and private covered deck. As you enter, you’re greeted by gorgeous hardwood floors with an open Livingroom/dining room leading into the kitchen; with vaulted ceilings and 3-sided fireplace with large mantle this is a great space for entertaining or relaxing. The bright functional kitchen has ample counter and cabinet space which leads out to a private covered deck for those morning coffee and afternoon shade. The primary suite in this home is complete with its own spacious ensuite bathroom with an indulgent jet tub. The second main floor bedroom with new vinyl plank flooring for guest or an office. There is a separate main floor laundry off the garage allowing for all the conveniences to be located on one level. Descend to the lower level to the family room with a second luxury stone fireplace w/mantle. An additional large bedroom, alongside a full 3 piece bathroom, Large storage room with a convenient utility sink. If you are looking for a beautiful home offering maintenance free living located close to pathways, Highwood Lake and the Highwood golf course, parks and shopping this is the home for you. Some upgrades to the home, Furnace (2018 serviced Oct - 2024), Washer (2022), Microwave hood fan(2021), New custom blinds in kitchen. Ask your Agent for more details and come view this great home. (id:50955)
RE/MAX Realty Professionals
11, 4845 79 Street
Red Deer, Alberta
A compact 1,400-square-foot area suitable for many purposes. The primary floor plan includes a large reception and display area, along with a small office and a restroom all with updated vinyl flooring. Additionally, there is an open workshop area featuring a 12' X 14' overhead door, a sump, forced air heating, and fluorescent lighting. The ceiling height measures approximately 20 feet. On the mezzanine level, you'll find a spacious room. The property is fully paved and includes a shared yard at the back and parking in the front. This property is in great condition. The Landlord will entertain TI allowance for the right term. NNN is estimated at $4.50 for 2025 (id:50955)
Century 21 Maximum





