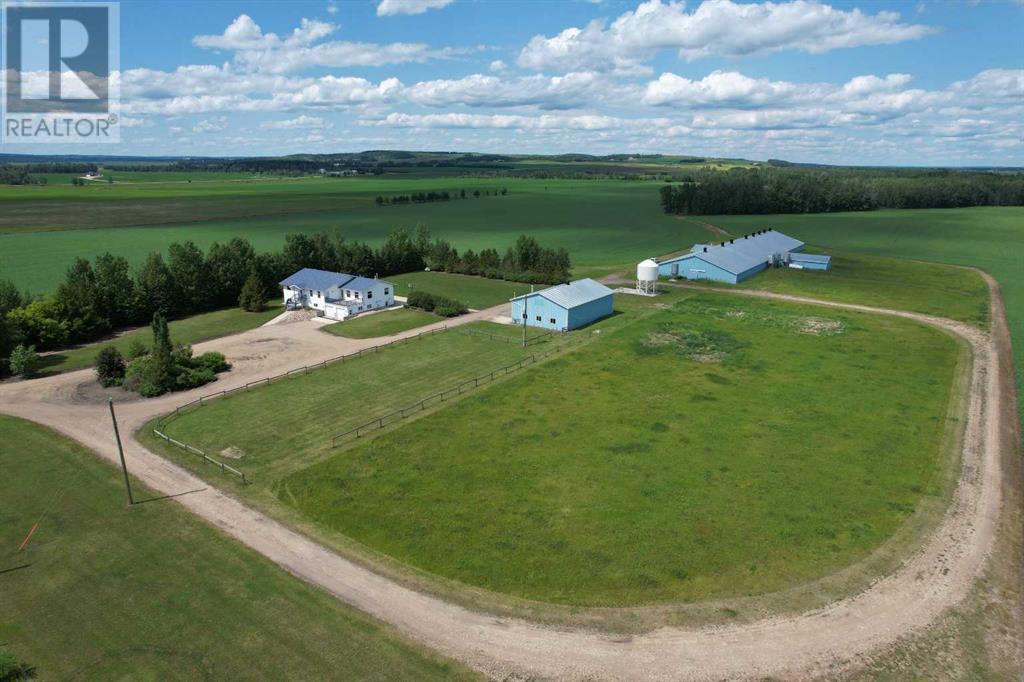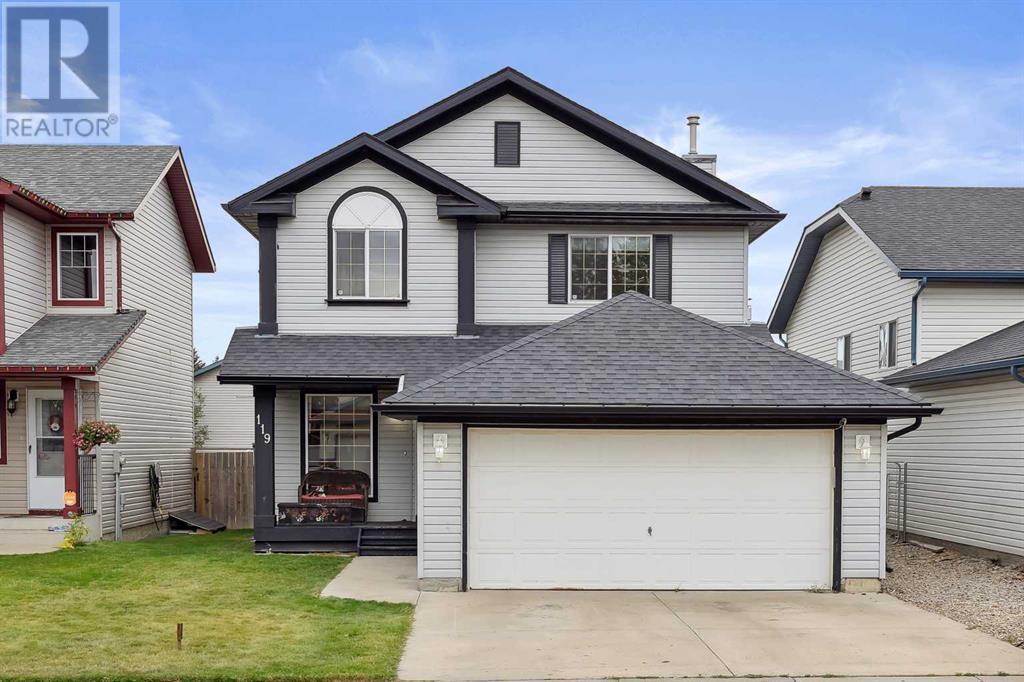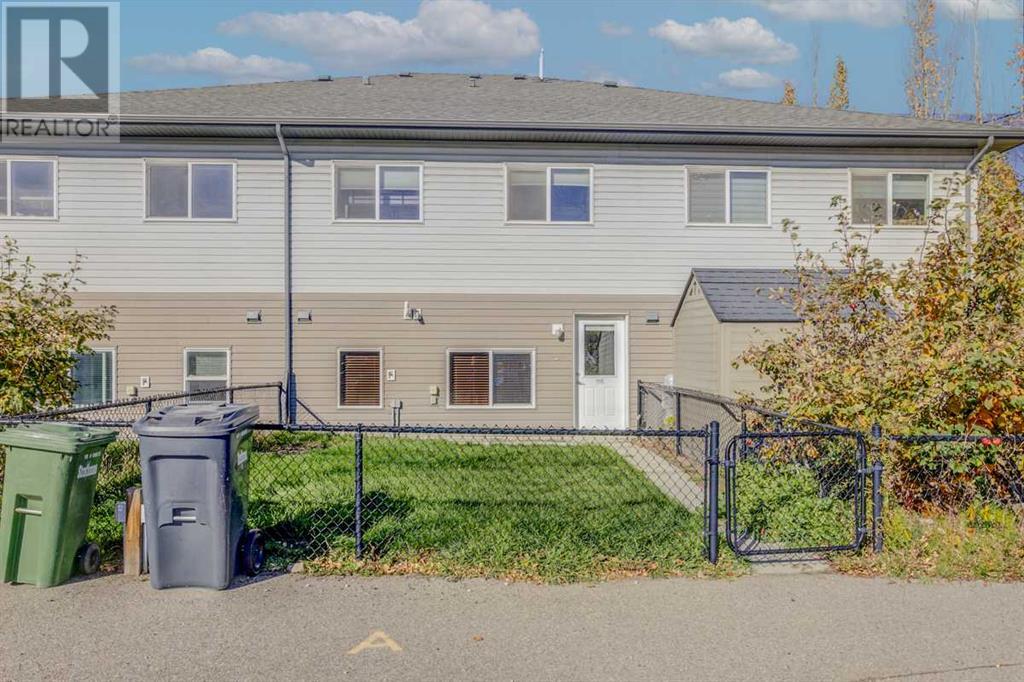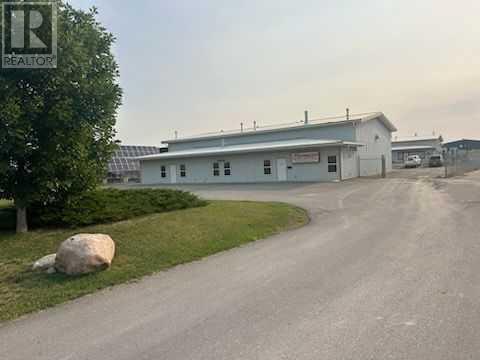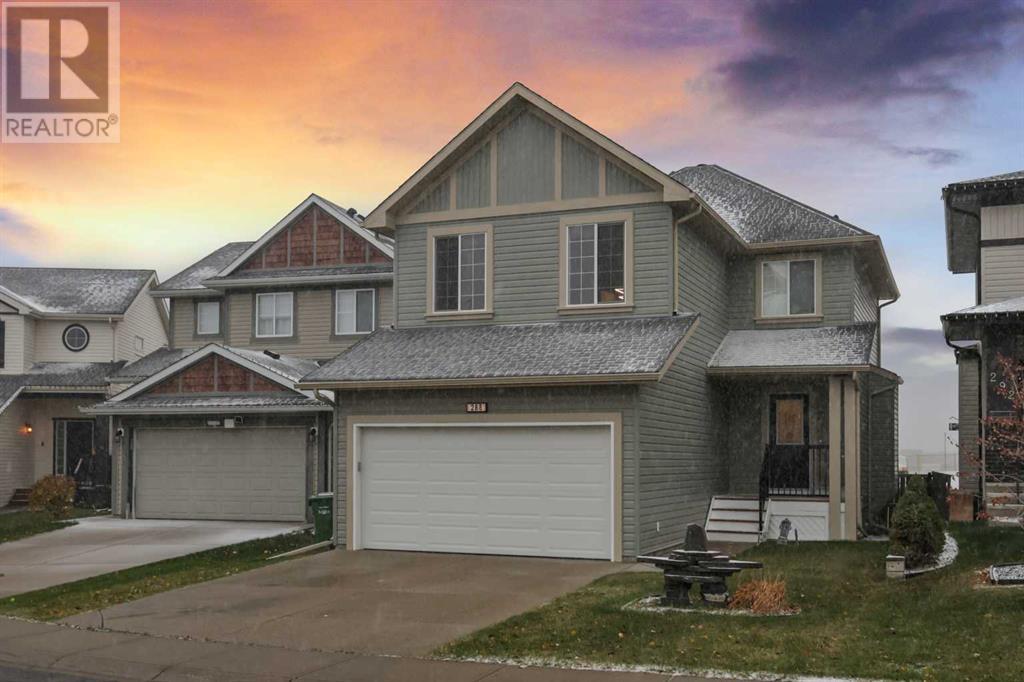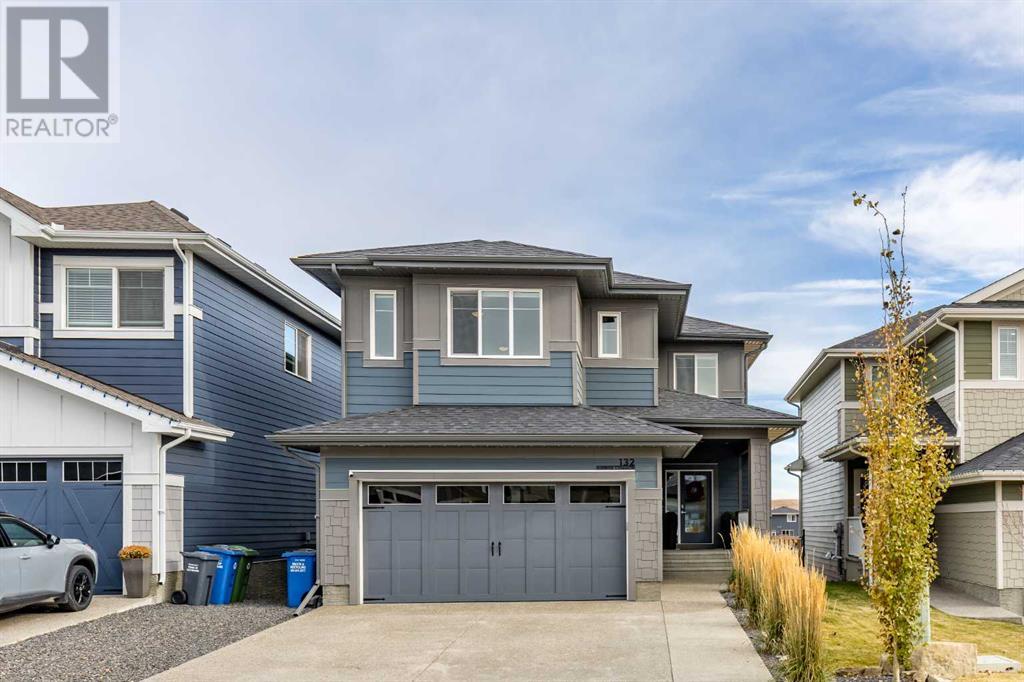32022 Township Road 440
Rural Ponoka County, Alberta
Nestled just north of Rimbey lies 155+ acres of land that offers something for everyone! Featuring a spectacular custom-built log house, massive shop, farmland, livestock set up, mature trees, outbuildings and meticulous yard. At the heart of this amazing property is the 2002, six bedroom, three-bathroom custom-built log home! The manicured yard and covered front entrance draw you into the expansive living area. Upon entering you are greeted by a spacious floorplan, flooded with natural light and soaring ceiling that showcases the 22 ft floor to ceiling cultured stone, 2-sided wood burning fireplace complete with warming oven. This custom fireplace adds a touch of grandeur but also efficiently warms and circulates heat. The kitchen in this remarkable home is equipped with stainless appliances (including 5 burner gas stove) knotty pine cabinets, complete with a pots and pans drawer, island and a convenient pantry. The designated dining room leads to a covered rear deck, perfect for entertaining or relaxing equipped with glass panels for unobstructed views of the serene surroundings. The primary bedroom is a relaxing sanctuary with impressive walk-in closet and relaxing 5pc ensuite including corner soaker tub, separate shower and dual sinks. An additional bedroom, 4pc bathroom and spacious back entrance completes the main level. The upper level of the home introduces a tv room / sitting area featuring custom log railing overlooking the living room. Two bedrooms - one of which doubles as an office space with custom built-in shelving, desk, and table could be easily converted back to a bedroom. Each bedroom offers vaulted ceilings and extra storage. The basement is an entertainment hub with a wood-burning stove, spacious areas for gathering, a bedroom, four-piece bathroom, laundry room, a separate cold-room and additional room ideal for extra storage, exercise, craft or extra bedroom. Beyond the comforts of the main residence, the property boasts a massive 4836 sq ft s hop. This versatile space is divided into separate work areas, including a 1512 sq ft insulated shop side, parts room, mezzanine, and 3216 sq ft uninsulated pole shed with raised storage platform, and two 18’x20’ overhead doors, 220V and is plumbed for in-floor heat. A massive lean-to with access door to shop and built in shelving creates the perfect place for equipment and additional storage. The 2-story hipped roof shed offers the perfect space for additional storage or could easily be converted to a “hang out” space. Other exceptional features of this property include custom outhouse, firepit, raised garden boxes, meticulous landscaping and set up for livestock - this property truly appeals to a broad range of uses and interests. (id:50955)
RE/MAX Real Estate Central Alberta
Coldwell Banker Ontrack Realty
On Highway 2a
Rural Ponoka County, Alberta
Spanning approximately 3.7 +/- this parcel features a lucrative asset in the form of a cell tower generating $6000 in annual rental income. With the lease extending until 2041, this parcel offers a stable source of revenue and ample space for potential development projects. Can be bought individually or in conjunction with MLS A2128438 (id:50955)
RE/MAX Real Estate Central Alberta
32022 Township Road 440
Rural Ponoka County, Alberta
Nestled just north of Rimbey lies 155+ acres of land that offers something for everyone! Featuring a spectacular custom-built log house, massive shop, farmland, livestock set up, mature trees, outbuildings and meticulous yard. At the heart of this amazing property is the 2002, six bedroom, three-bathroom custom-built log home! The manicured yard and covered front entrance draw you into the expansive living area. Upon entering you are greeted by a spacious floorplan, flooded with natural light and soaring ceiling that showcases the 22 ft floor to ceiling cultured stone, 2-sided wood burning fireplace complete with warming oven. This custom fireplace adds a touch of grandeur but also efficiently warms and circulates heat. The kitchen in this remarkable home is equipped with stainless appliances (including 5 burner gas stove) knotty pine cabinets, complete with a pots and pans drawer, island and a convenient pantry. The designated dining room leads to a covered rear deck, perfect for entertaining or relaxing equipped with glass panels for unobstructed views of the serene surroundings. The primary bedroom is a relaxing sanctuary with impressive walk-in closet and relaxing 5pc ensuite including corner soaker tub, separate shower and dual sinks. An additional bedroom, 4pc bathroom and spacious back entrance completes the main level. The upper level of the home introduces a tv room / sitting area featuring custom log railing overlooking the living room. Two bedrooms - one of which doubles as an office space with custom built-in shelving, desk, and table could be easily converted back to a bedroom. Each bedroom offers vaulted ceilings and extra storage. The basement is an entertainment hub with a wood-burning stove, spacious areas for gathering, a bedroom, four-piece bathroom, laundry room, a separate cold-room and additional room ideal for extra storage, exercise, craft or extra bedroom. Beyond the comforts of the main residence, the property boasts a massive 4836 sq ft s hop. This versatile space is divided into separate work areas, including a 1512 sq ft insulated shop side, parts room, mezzanine, and 3216 sq ft uninsulated pole shed with raised storage platform, and two 18’x20’ overhead doors, 220V and is plumbed for in-floor heat. A massive lean-to with access door to shop and built in shelving creates the perfect place for equipment and additional storage. The 2-story hipped roof shed offers the perfect space for additional storage or could easily be converted to a “hang out” space. Other exceptional features of this property include custom outhouse, firepit, raised garden boxes, meticulous landscaping and set up for livestock - this property truly appeals to a broad range of uses and interests. (id:50955)
RE/MAX Real Estate Central Alberta
Coldwell Banker Ontrack Realty
20, 41207 Range Road 263
Rural Lacombe County, Alberta
Discover a charming haven just 7 minutes north of Lacombe only a short distance off Milton Road, perfectly situated with easy access to HWY 2 only 3 minutes away. This 1996 detached bungalow, set on a sprawling 5.61+/- acres, offers a total of 2597.5 sqft of comfortable living space, featuring 4 spacious bedrooms and 4 bathrooms.Step into a gourmet kitchen equipped with stainless steel appliances, a massive Frigidaire fridge freezer, wall oven and a 6-burner gas cooktop, ample travertine tile counter space, an inviting island perfect for entertaining and huge walk-in pantry to keep everything organized. The open-concept layout seamlessly connects the kitchen, dining area, and living room, creating a bright and airy atmosphere with plenty of natural light.The master suite is a private retreat, boasting his and her ensuite bathrooms—one full 4-piece and one 2-piece—for ultimate convenience. The main floor spans 1465.31 sqft, and the basement, with a walkout to grade, adds an additional 1331.02 sqft. The basement also houses a large laundry/mechanical room, perfect for additional storage and convenience.Enjoy the serene outdoors on the large rear east-facing deck, ideal for morning coffees or evening gatherings. The deck overlooks a private environmental reserve, offering stunning sunrise views and ensuring privacy. The immaculate yard is a testament to meticulous upkeep, providing a lush and tranquil setting with beautiful stone walkways, concrete curbing and walking paths that wind through the fully treed property, offering a peaceful retreat right in your backyard. The property also features a cozy firepit and gazebo area nestled among the trees, perfect for outdoor gatherings and making memories around the fire.The property includes a 22x24 attached two-bay heated garage with a separate workshop and storage area, as well as a 16x24 detached garage with a 16x24 manual overhead door. Additional features include a central vacuum system with attachments, a greenhou se built in 2020, a 100-amp power service, and a water well pump replaced in 2020. This property combines the tranquility of country living with the convenience of nearby amenities while giving you the opportunity to experience the perfect blend of comfort, privacy, and nature. (id:50955)
RE/MAX Real Estate Central Alberta
34 Mckenzie Crescent
Rural Red Deer County, Alberta
Introducing a prime land opportunity 12.64-Acre HWY Frontage Parcel - Gasoline Alley West, Red Deer Alberta- This commercial real estate opportunity positions you strategically, offering high visibility to 37,000 plus daily commuters and the chance to embrace a range of possibilities, whether for a bustling retail hub or a thriving commercial center. Direct access to the economic hubs of Edmonton and Calgary ensures seamless connections, complementing Red Deer's vibrant community. Benefit from the flexibility of versatile C-2 zoning, empowering you to craft vibrant retail spaces or commanding professional environments that align with evolving commercial needs. Immerse yourself in a thriving community boasting esteemed establishments like Brush-Floss Children Dentistry, PerioPartners, HUB Insurance, CBI Health, Legacy Monuments, Volkswagen, along with major anchors such as Costco, Trail Appliances, Leons Furniture, Hampton Inn, and more. These established businesses enhance the vibrancy of the location and add to its appeal. Here lies a prime opportunity to secure your slice of Gasoline Alley West claim your stake in Red Deer's commercial legacy. This lot could be further subdivided. The services run along the north boundary and require to be stubbed into each of the proposed lots, at developer’s cost. This lot is zoned as General Commercial District (C-2). The offsite levies have been paid on this parcel. (id:50955)
Exp Realty
274030 Highway 53
Rural Ponoka County, Alberta
This exceptional property offers an ideal location just 14 minutes from Ponoka, 18 minutes from Rimbey, and 1.5 miles from Crestomere School. Conveniently situated directly off Highway 53 with no gravel road travel, this 4.87-acre property is perfect for families and businesses alike.The main residence is a spacious 7-bedroom, 5-bathroom home, boasting a total of 4,552 sq ft. The main floor offers 2,495 sq ft of living space, complemented by an additional 2,057 sq ft below grade. The home has been meticulously maintained, with new shingles installed 5 years ago, a new $51,000 septic tank and field installed in the fall of 2023, and a $27,000 professional repair to the deck and garage roof in 2024. Freshly washed siding sparkles, enhancing the home's curb appeal.Upon arrival, new paint on both decks and railings greet you, leading into the captivating home. The open concept kitchen, dining, and living room area features big, bright windows that let the beautiful Alberta sunshine in. Conveniently located off the dining room is the perfect space for a home office or a computer workspace. The south-facing living room deck and the north-facing kitchen deck provide ample outdoor space to enjoy the peaceful country life. Downstairs, you'll find new flooring, light fixtures, and fresh paint in the family room.Enjoy the convenience of modern amenities, including a 120-amp power supply to the home. The attached garage features two doors, each measuring 9 ft wide by 7.5 ft high, providing ample space for vehicles and storage. Prior to listing, a professional plumber ensured all plumbing was working properly, replacing three shower heads, two taps, and one sink as needed.The property also includes a spacious shop with a door size of 14 ft high and 12 ft wide. The shop's ceiling height is 14.8 ft, with heated storage above measuring 15 ft wide by 17 ft long, and cold storage above measuring 15 ft wide by 22 ft long. The heated storage area has a ceiling height of 5.9 ft, mak ing it perfect for various uses. Additionally, the shop is equipped with a 200-amp power supply, ensuring you have all the power you need for various operations.Please note, the barn shown in the photo is decommissioned and the Seller is committed to seeing it be removed. No future use for hogs or other animals will be permitted in this facility, ensuring a clean and versatile space for new owners.Located just 10 minutes from the Meadowbrook Public boat launch and Raymond Shores RV Resort on Gull Lake, this property offers easy access to recreational activities. The beautiful surroundings and serene environment make it a perfect retreat.This property presents a unique opportunity to own a versatile and well-maintained home in a prime location. Whether you are looking to establish a business, raise livestock, or enjoy a peaceful rural lifestyle, this property has it all. (id:50955)
RE/MAX Real Estate Central Alberta
On Range Road 233
Rural Ponoka County, Alberta
This 151.25 +/- acre property currently sits as 103.5 +/- acres of high production broke farm land with 90% #2 soil and 10% #3 soil. There is an additional 44 +/- acres of improvable cropland. Located on the paved highway 605 and 2 ½ miles east of highway 821, north of Tees and just west of Bashaw. This property displays great farming potential and can be greatly improved to gain more acres and equity. It has multiple building site possibilities where you can build your dream home on one of the several ideal building sites that offer stunning views while also generating an additional $4000 of passive income per year through the surface lease. (id:50955)
RE/MAX Real Estate Central Alberta
On Range Road 30a
Rural Ponoka County, Alberta
Introducing an incredible opportunity for land and agricultural enthusiasts! Nestled on 40 expansive acres, this remarkable property, bordering the quiet community of Bluffton in Ponoka County, is a diamond in the rough waiting to be unearthed. Boasting a strategic location with easy access to essential amenities, this land parcel offers the perfect blend of seclusion and convenience. In addition to its suitability for agricultural purposes, this property presents a remarkable potential for subdivision into smaller acreages. Developers and investors alike will appreciate the possibilities that lie within, whether it's to create a private retreat or capitalize on the growing demand for acreage properties. Over 20 acres have been meticulously cultivated and seeded to barley for the 2024 season, while the balance is a meandering creek and pasture land. Charm and functionality abound on this remarkable property as you take in the breathtaking views of fields swaying gently in the breeze or listen to gentle noise of the water flowing that carries a sense of serenity and calmness. Seize this rare opportunity to own 40 acres of pure potential in Ponoka County. Whether you're an aspiring farmer, an astute investor, or someone seeking a peaceful country lifestyle, this property will captivate your imagination. Don't miss out on making this canvas your own (id:50955)
RE/MAX Real Estate Central Alberta
Coldwell Banker Ontrack Realty
203, 1530 Bayside Avenue Sw
Airdrie, Alberta
Turn-Key AirBnB Opportunity or Your New Home!Welcome to this immaculate, modern townhome—the perfect investment opportunity or place to call home. Whether you're looking for a turn-key AirBnB or a stylish new residence, this property offers everything you need. An added bonus is the attached rear garage, providing convenient access and extra storage space. Boasting 3 bedrooms and new appliances throughout, this home combines contemporary design with everyday comfort. The open-concept layout features high ceilings and a striking unique open staircase, creating an airy and inviting atmosphere. The unfinished basement is a blank canvas, ready for your creative ideas—whether it’s a home gym, theater, office, or extra bedroom. Located close to all amenities, schools, playgrounds Airdrie has to offer, a must see! (id:50955)
One Percent Realty
24 Parkhill Cr
Wetaskiwin, Alberta
ONE OF THE BIGGEST LOTS IN TOWN! This UPDATED 2-STORY HOME in the Parkside community of Wetaskiwin, is located on a HUGE PIE LOT with a massive backyard for your enjoyment. The main level has been freshly painted, finished with Hardwood & Tile flooring. The Front, south facing living room is bright and Sunny. Newly Updated 2-PC guest bathroom. The LARGE SPACIOUS KITCHEN has refreshed Cabinets and LOTS OF THEM, and updated lighting fixtures complete the main level. Upstairs has 3 spacious bedrooms and TWO NEW BATHROOMS. The basement is fully finished with a large recreation room, 3-Pc bathrooms and the 4th bedroom. Outside the Deck is Large with a Covered pergola making it easy to enjoy in all weather. The MASSIVE PIE LOT has more than enough space to do whatever you need....Quick possession May be available! (id:50955)
Yegpro Realty
6 Westgate Crescent
Blackfalds, Alberta
Welcome to this great starter family home situated on a crescent in Blackfalds, just a stone's throw from the Abbey Centre Rec Facility! This home has 4 bedrooms and 2 bathrooms, with 3 bedrooms conveniently located on the upper level. Step inside to discover a bright and airy kitchen, complete with an island, stainless steel appliances, and an abundance of countertop space. For added year-round comfort this home comes equipped with central air conditioning. Out back off the kitchen enjoy the overhang on the rear deck, providing ample shade and a great spot for outdoor relaxation. The walk-out basement features a fantastic rec room, perfect for family gatherings, and connects to a poured concrete deck with private area. Additional highlights include an oversized 25 x 27 heated double detached garage wired for 220, and a brand-new roof installed on the house in 2023. This home combines comfort, convenience, and style, all while being close to recreational amenities and set in a charming neighborhood. (id:50955)
Cir Realty
119 Woodside Circle Nw
Airdrie, Alberta
Amazing opportunity to own a large unique home in the heart of Woodside, one of Airdrie's top communities. Located on a peaceful street with fantastic neighbors on a no thru road with cul-de-sac and south facing back yard makes this location very tough to beat. Notable features are AC, all new carpet, new tile, new toilets, newer roof at 10 years old, irrigation system (currently off), sump pump and new washer and dishwasher. At almost 2100sqft with 4 beds, 3 full baths, and fully developed basement this home offers room for the large family or the space to grow into. At entry you're greeted by a large and inviting open layout featuring a generous sized living room, a well-appointed kitchen with peninsula island and trendy open shelving, butcher block countertops, ample storage and updated appliances. An additional family room with dining area that transitions to the private backyard, offering abundant space with no rear neighbors and room to build a large new deck to suit your needs. Upstairs three spacious bedrooms await, including a king-sized master suite complemented by a walk-in closet and a 4-piece ensuite. The additional bedrooms offer plenty of space for growing kids. Descend to the finished basement, where an absolutely huge entertainment space can be converted to suit your needs. With another full bath and a fourth bedroom(non-compliant) this space provided ample room for guests, hobbies, extended family or kids space. Convenience is key with an attached double garage ensuring hassle-free parking and a mudroom / laundry space nicely tucked away on the main floor. Walking distance of the Woodside Golf Course and its renowned restaurant, while a short drive grants access to a wealth of amenities. With easy access to Deerfoot Trail and Calgary, this residence epitomizes both comfort and convenience. (id:50955)
RE/MAX First
4, 510 21 Street Se
High River, Alberta
Single 1300 sq ft Industrial end unit Bay with 14 ft overhead door ; shop dimensions 50 ft deep x 19 ft width with office [bathroom /storage] 15 ft x 19 ft area. Street signage , paved front parking and rear fenced yard . (id:50955)
Royal LePage Solutions
111e 4 Avenue
Strathmore, Alberta
Welcome to the vibrant city of Strathmore, Alberta! Ideally located in the heart of downtown, this beautiful townhouse combines modern living with unbeatable convenience and low condo fees. Featuring 2 bedrooms, 1 bathroom, and a spacious, open-concept kitchen and living area, this home is designed for both comfort and style. Step outside and enjoy all that Strathmore has to offer, from scenic parks and pathways to a thriving community spirit. Walk to the beautiful Kinsmen Park or explore nearby amenities, including grocery stores, restaurants, coffee shops, boutiques, schools, and recreational facilities. Don’t miss this opportunity—contact your favorite Realtor today to schedule a showing! (id:50955)
Exp Realty
510 21 Street Se
High River, Alberta
Three BAY SHOP with 4 offices of 4520 sq ft in High River industrial park : paved front parking with chain link security fenced yard. Two contiguous open bays with floor drain and one demised wash bay each 50 ft long . Three offices with reception and three washrooms plus storage area. Building shows well. (id:50955)
Royal LePage Solutions
1358 Bayside Drive Sw
Airdrie, Alberta
BAYSIDE ESTATES. STUNNING 2-STOREY HOME. SOUTH-FACING BACKYARD. HARDIE SIDING. TANDEM GARAGE. AIR CONDITIONING. 5 BEDROOMS. OVER 3200 SQ.FT OF LIVING SPACE.Welcome to your dream home in peaceful Bayside Estates! This beautiful two-story home features a bright and open layout, perfect for family living and entertaining.Main Floor: As you enter, you’ll find a spacious office tucked behind stylish barn doors. The living room is cozy with a gas fireplace, and the dining area is perfect for meals with family and friends. The kitchen is a chef’s dream, with tall cabinets, a huge island, a gas range, a beverage center, and a large pantry. There’s also a handy mudroom and half bath right off the tandem garage.Upstairs: The primary bedroom is a relaxing retreat with vaulted ceilings and lots of natural light. The ensuite bathroom has heated floors, a soaker tub, a big shower, and separate closets and sinks for each partner. There are two more bedrooms, a full bathroom, a laundry room with built-in storage, and a versatile bonus space that can easily become a 6th bedroom if needed.Basement: The fully finished basement has a large family room, two more bedrooms, and another full bathroom—perfect for guests or a growing family.Backyard: Enjoy the sunny south-facing backyard, ideal for relaxing or hosting BBQs. The backyard also has a space ready for a hot tub or pool.Extra Features: 9’ ceilings on every floor, air conditioning, trim lights with Wi-Fi control, on-demand hot water, a water softener, dual furnaces, and hot and cold water taps in the backyard.Located close to Nose Creek Elementary and all the amenities of Bayside, this home is ready for you to move in and enjoy! (id:50955)
Exp Realty
4615 50 Avenue
Caroline, Alberta
This may be the perfect opportunity for a business with Prime Hwy. Frontage on Hwy. 54 on east end of Caroline. This 12.5 acre parcel is a beautiful area with pasture, low lands and a little house that can be updated, a few outbuildings for small critters & pasture area. The home was built in the 40's and put on a concrete basement in the 70's. The main floor has 2 bedrooms, full bath; the basement is partially finished with a 2-pce. bath and a walk-up basement. The front yard is landscaped and the house and 24x24 garage in the front area. The landscape unfolds to a hobby farm area with a few sheds. Through the trees to the wetland area and up the path to a nice level pasture area and possibly a camping area. Many options on this property. This home has seen some upgrades over time and with some TLC can be a comfortable, character home. Tenants are willing to stay, they are paying $1400/mo. plus utilities. (id:50955)
Royal LePage Tamarack Trail Realty
288 Sagewood Landing Sw
Airdrie, Alberta
Welcome to your new home! Evenings are made for relaxing in your private hot tub or hosting friends and family on the newly built oversized composite deck. Inside, enjoy the warmth of newly installed maple hardwood on the main floor, with a modern open-concept design perfect for bringing everyone together.Upstairs, you’ll find a cozy bonus family room and three bedrooms. The primary suite is a true retreat, featuring a brand-new spa-like bathroom. With three full bathrooms and an additional half bath, morning routines are a breeze, and the recently installed hot water tank ensures plenty of hot water for all.A fully finished basement offers versatility, ideal as a guest suite with its own full bathroom and wet bar or as additional living space. The furnace has been recently serviced, and this home’s upkeep shines through in every detail.Don’t miss the chance to make this beautiful home your own—it won’t be available for long! (id:50955)
Exp Realty
2012 Genesis Ln
Stony Plain, Alberta
Luxury living in Stony Plain's most desirable subdivisions! Feel at home as you walk in the door of this over 2800 sq ft 2-storey home PLUS fully finished basement! Large entryway with plenty of storage. Open concept main floor! HUGE kitchen with tons of storage, a giant island & plenty of pantry space! The dining room has tons of space for hosting family & friends! Living room has an electric fireplace & big window! Upstairs is a GREAT, BIG bonus room complete with vaulted ceiling. Master bedroom is fit for royalty with plenty of space for furniture! Great 5pc ensuite & large walk in closet. 3 more bedrooms upstairs are perfect for kids, guests, home office or anything else you can dream up! Basement features a huge family room, perfect for movie night at home! Another bedroom & bathroom too! TRIPLE ATTACHED HEATED GARAGE! Fully landscaped with a storage shed too! Great location backing onto a walking path and just a short walk to the pond! some photos are virtually staged (id:50955)
RE/MAX Real Estate
#117 54120 Rge Road 12
Rural Parkland County, Alberta
Escape to Your Dream Country Retreat: a custom-built estate crafted on 3.09 acres of serenity. Blending classic design with rustic charm, this home features a walk-out basement and an oversized heated triple-car garage with a 14-foot bay for RV storage. The main floor boasts Brazilian hardwood, a versatile den, cozy living room, stylish powder room, and a dining area with access to an expansive deck overlooking the family room below. The stunning kitchen is equipped with a striking red AGA Legacy gas stove, custom cabinetry, and a unique farmhouse sink. Upstairs offers a laundry room, a catwalk to a covered balcony, and three bedrooms, including a luxurious primary suite with a private balcony and spa-like bath. The walk-out basement features a cozy family room, updated bath, gym/yoga space, and a modern second kitchen. Enjoy central A/C, central vac, and in-floor heating throughout. Embrace the tranquil lifestyle of acreage living, where nature's beauty surrounds you each day. (id:50955)
Maxwell Progressive
5403 50 St
Stony Plain, Alberta
CHARMING BUNGALOW BACKING ONTO PARK!!! Ready for immediate possession! Featuring an awesome open floor plan with 1255 square feet plus a FULLY FINISHED basement! Lovely kitchen, generous dining area and a large living room. There are 3 bedrooms on the main plus a 4 piece bathroom. The basement offers a huge family room, games/flex area, 4th bedroom, 3 piece bathroom, laundry room and storage space. AWESOME OVERSIZED (28x26) DOUBLE DETACHED & HEATED GARAGE!! Attached carport as well. The shingles were replaced approximately 10 years ago. Newer hot water tank (approx 6 years), and some new windows and doors (approxi 3 years). This lovely home will have a BRAND NEW BOILER too! Fabulous location with an easy walk to many great amenities around town. Outstanding value!! See it today! Visit REALTOR website for more information. (id:50955)
RE/MAX Elite
4907 55a Av
Stony Plain, Alberta
STOP RENTING and get into home ownership with this beauty bungalow near downtown Stony Plain! This 1000 sq ft home even has a second kitchen and separate entrance for the basement! The main floor features a great floor plan with huge living room and big front window for tons of natural light! Big dining room has space to host friends & family! Kitchen has good work space with lots of countertop space. Good master bedroom with plenty of room for furniture. 2nd bedroom is great for kids or guests or home office! Fully finished basement has a 2nd kitchen and dining space with a great family room area as well. 2 more bedrooms are both a great size and there's another 4pc bathroom too. Laundry & Utility room too! Single attached garage is oversized, insulated and ready for heat! Mature yard with great privacy and big trees. Back alley access! Cul-de-sac location! Easy access to shopping, Westview School and all of Stony Plain's sports facilities!!! (id:50955)
RE/MAX Real Estate
132 Sunrise Common
Cochrane, Alberta
Welcome to this beautiful, meticulously maintained home in the sought-after community of Sunset Ridge, recently named Cochrane’s Best Neighborhood in 2024! This home combines stylish modern design with functional family living, featuring clean, contemporary décor and a captivating floor-to-ceiling tile surround fireplace in the great room.The covered front porch leads you into an open-concept main floor with a chef's kitchen that includes quartz countertops, a stunning island with a waterfall edge and wraparound seating. A pass-through butler’s pantry offers additional storage, a beverage fridge, and open shelving for the perfect blend of form and function.The upper level opens to below, enhancing the home’s spacious feel, and includes a versatile bonus room, ideal for cozy family movie nights. The upper floor has three bedrooms, including a luxurious primary suite with ample space to relax. Practicality meets style in the second-floor laundry room with a large countertop, laundry sink, and side-by-side washer and dryer.The walkout basement is a blank canvas awaiting your personal touch, ready to become whatever you imagine. Outside, the landscaped front and back yards come complete with underground sprinklers, and the backyard backs onto a peaceful walking path.Additional features include air conditioning, programmable holiday lighting in the soffit, a heated, epoxy-finished garage deep enough for a truck, and an extended, extra-wide driveway. Don’t miss the opportunity to live in this move-in-ready home in Sunset Ridge. Schedule a viewing today and experience this remarkable community and home for yourself! (id:50955)
Cir Realty
#4 10 Salisbury Wy
Sherwood Park, Alberta
Welcome to #10 Salisbury, Fully finished 3 level Townhomes, Beautifully appointed to fit a family, who want the luxury of a home. The kitchen boasts quartz counter tops and quality cabinets, The spacious living room has a bar area and electric fireplace. 3 bedrooms plus 4 piece ensuite in the primary. Total of 2.5 baths. Looking for a investment property look no farther (id:50955)
Century 21 Smart Realty






