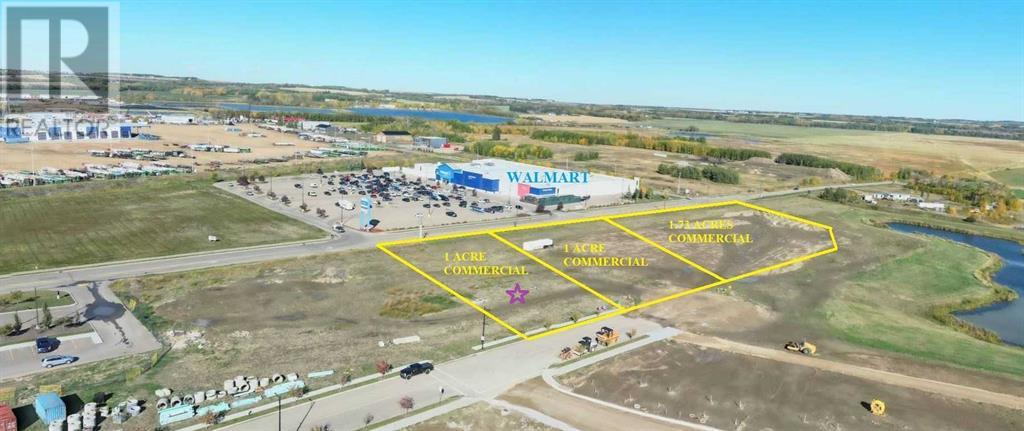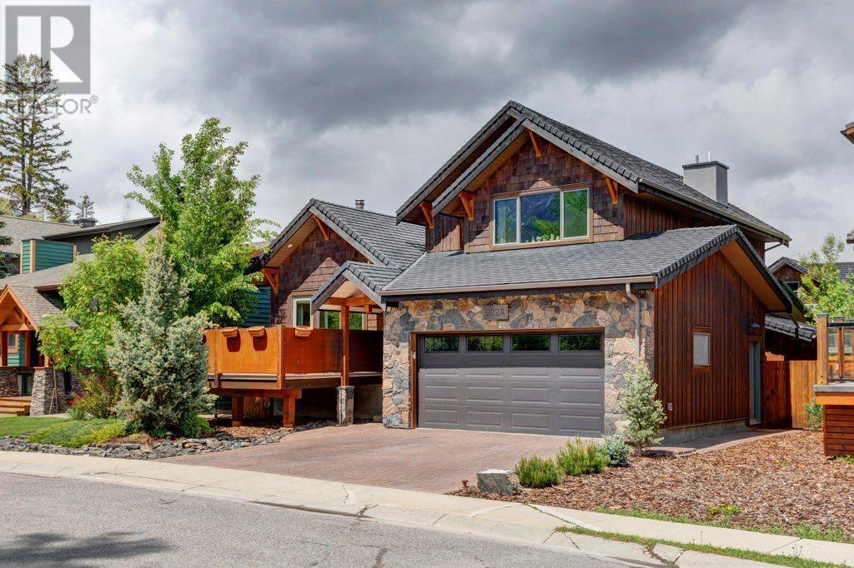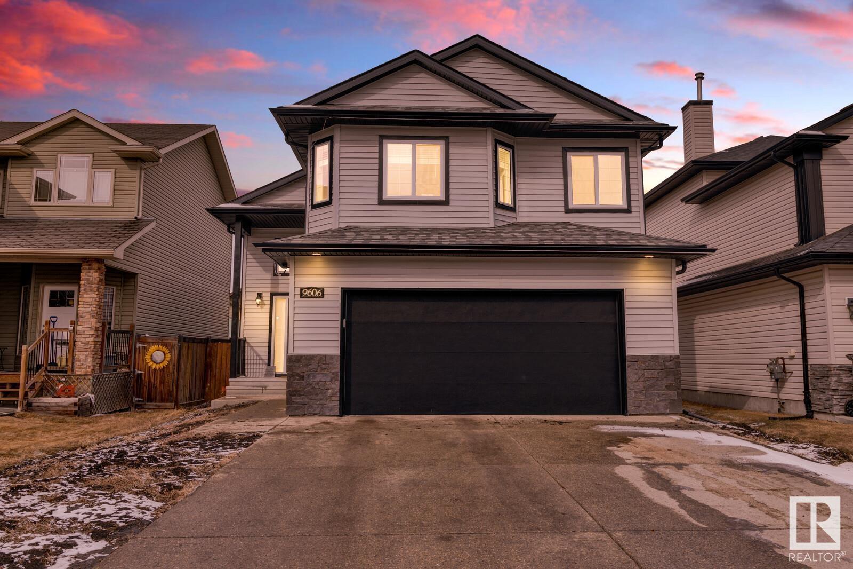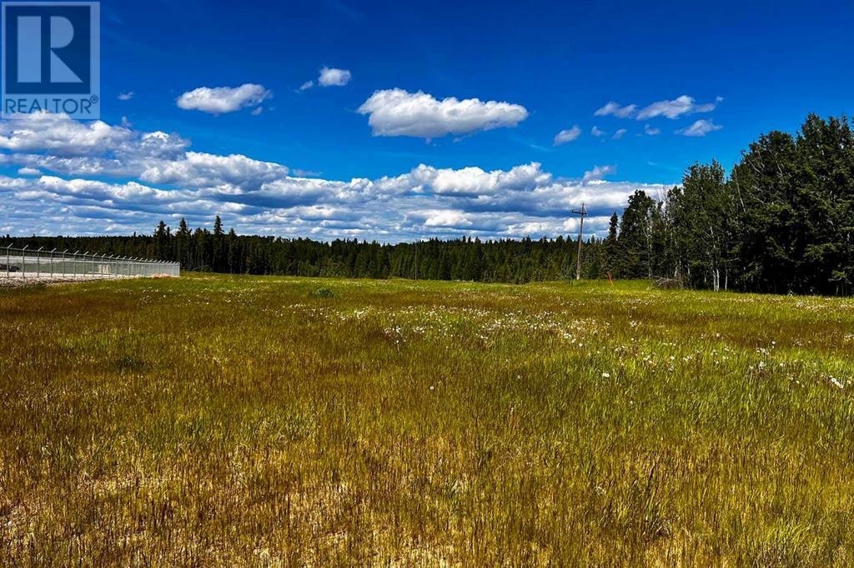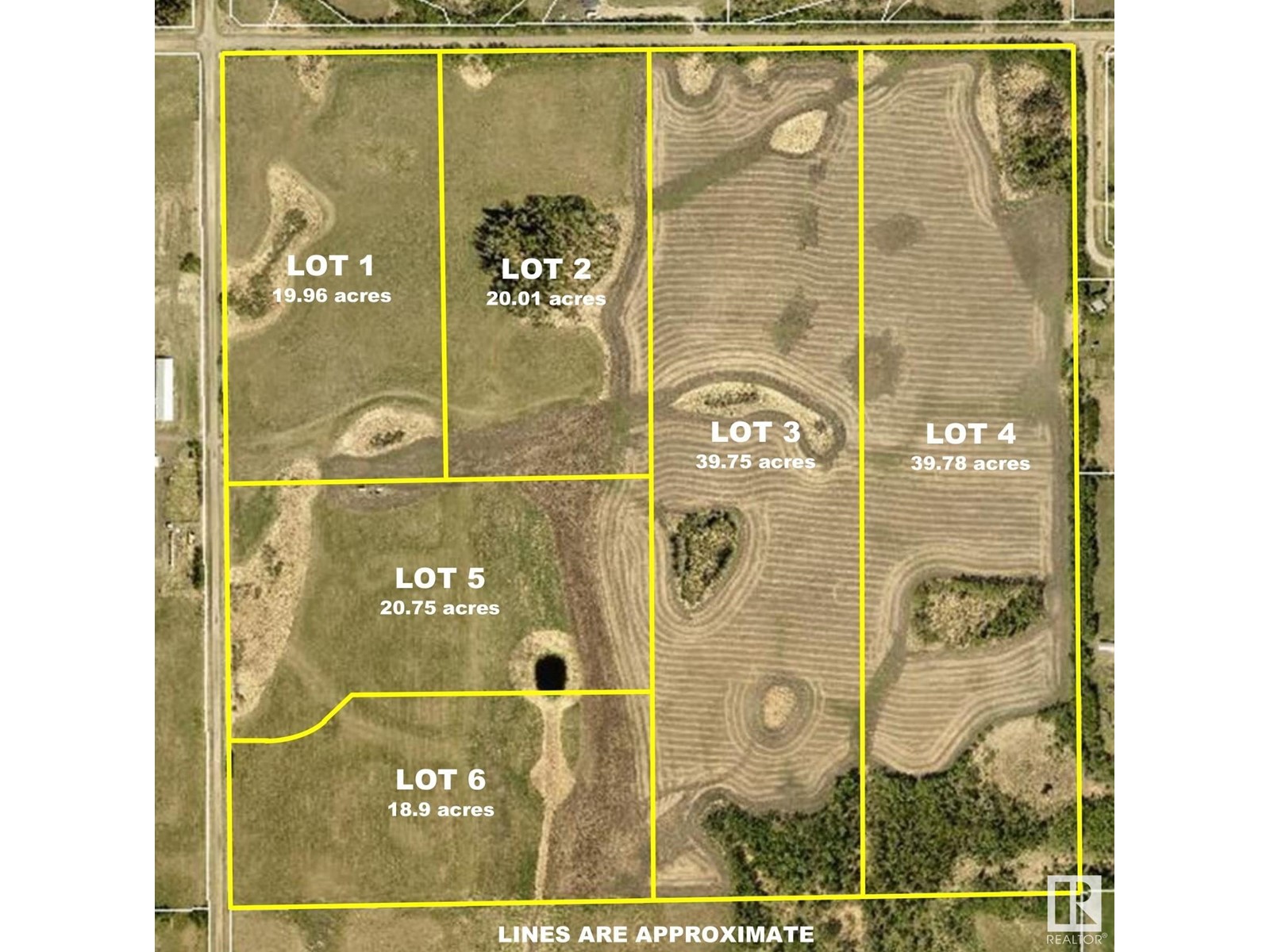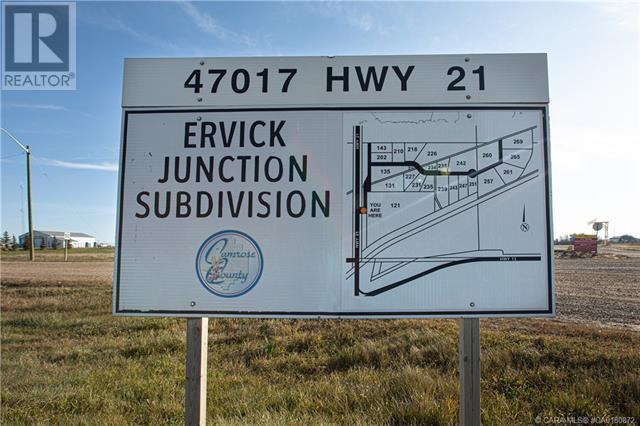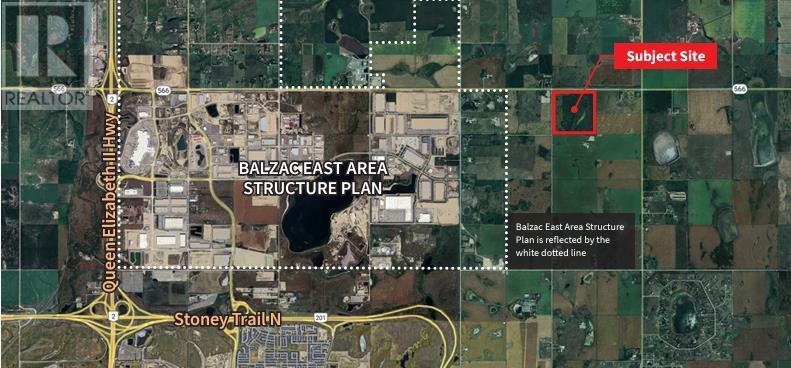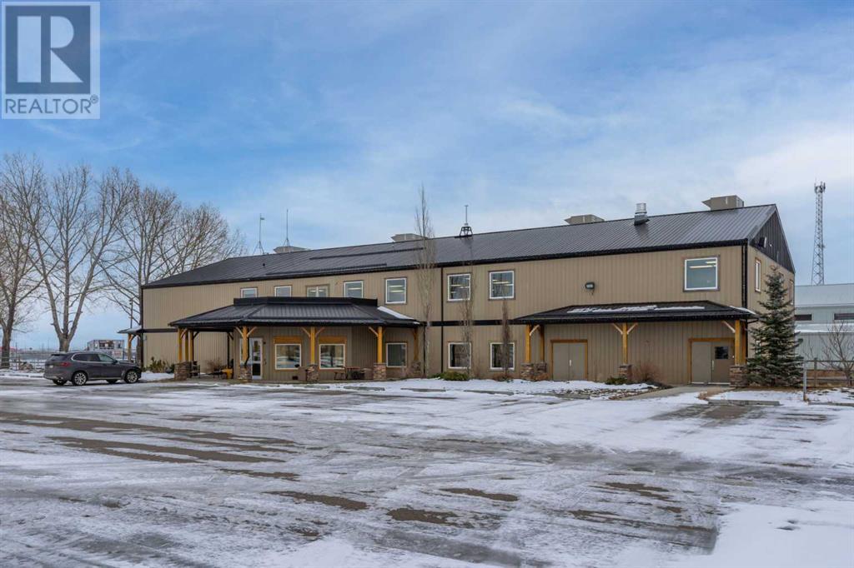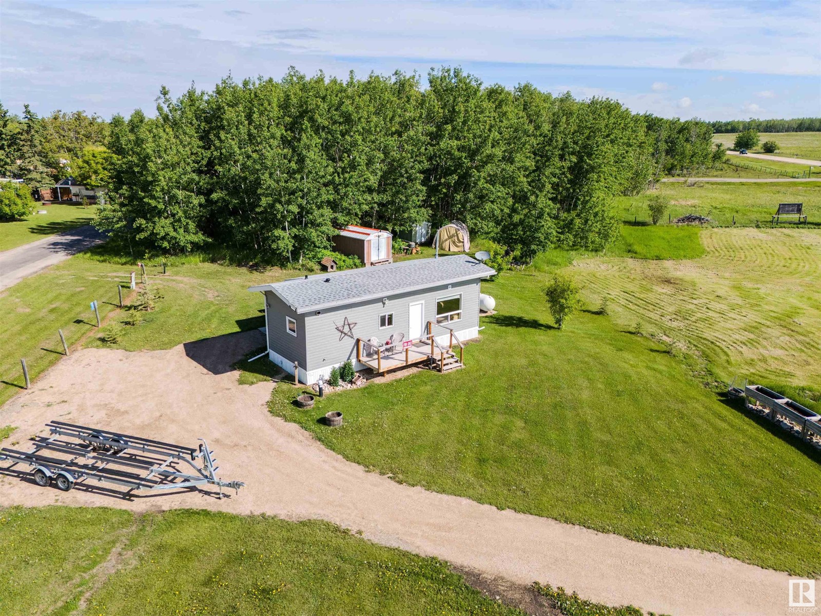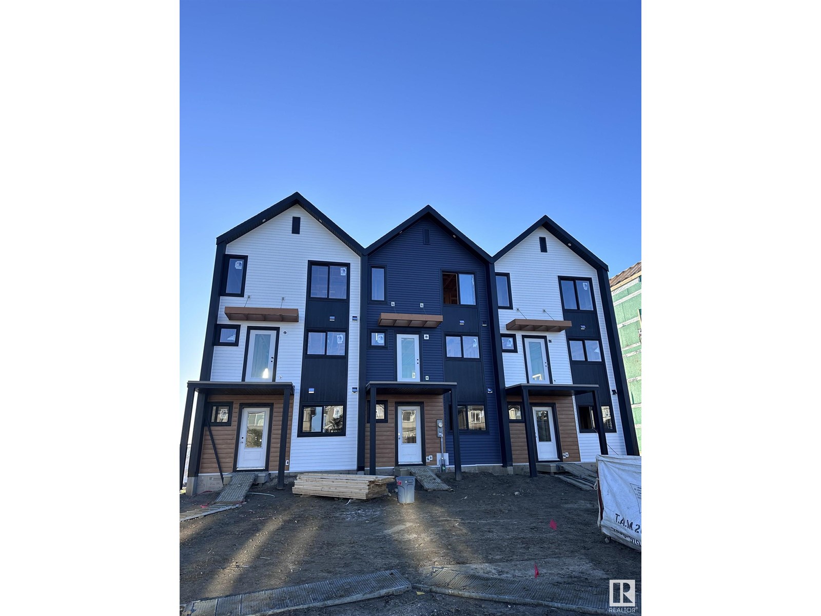2 Iron Gate Drive
Sylvan Lake, Alberta
IRON GATE-SYLVAN LAKE. 1 acre parcel of prime commercial development land (zones CNS)in a high traffic area in thriving Sylvan Lake, located directly across from WalMart in Iron Gate subdivision on 47th Avenue. Iron Gate is directly across from three fully developed residential quarter sections with commercial component consisting of three district shopping centres with numerous tenants including a 7-11 with gas bar, C0-OP gas bar and car wash, Wal-Mart, Canadian Tire, No Frills, Sobey's, Shoppers Drug Mart, A&W, Wendy's, McDonalds to name just a few. Directly supporting these shopping centres are the fully developed residential subdivisions of Ryder's Ridge, Hewlett Park and the industrial subdivisions of Cuendet Industrial Park and future Norell business Park. This area has quickly become Sylvan Lake's "Go to" for shopping, commerce and residential lifestyles. Iron Gate subdivision consists of numerous multi family developments- single family homes, duplex lots, townhome lots, apartment sites with the balance of the 88 acres in mixed residential (servicing commencing in 2025). The residential component of Iron Gate is selling rapidly, quickly increasing the number of roof tops in the area. (id:50955)
Rcr - Royal Carpet Realty Ltd.
922a 9th Streert Street
Canmore, Alberta
PRICE REDUCTION : If you know the lifestyle that can be enjoyed in Canmore, you will immediately appreciate the custom designed forever home by the European builder/sellers. Timeless styling, comfort, utility, Uber energy efficient construction, spa room, two home offices, separate accommodation (revenue generation) from the garage legal suite, exercise space, 2 master bedrooms with closets and ensuites, private rear garden oasis with covered entertainment space, south facing front deck…. I could go on but the sellers might change their mind !!! To summarize this home is special, unique, in a great downtown location, close access to a tennis and pickleball court, the river, trails, stellar mountain views and, for the right discerning buyer, an easy decision. This is truly a remarkable opportunity in the Canadian Rockies. (id:50955)
RE/MAX Alpine Realty
10, 4845 79 Street
Red Deer, Alberta
***Introductory Discount of $9/sqft for the first year of a 5 year term*** A compact 1,400-square-foot area suitable for many purposes. The primary floor plan includes a large reception and display area, along with a small office and a restroom all with updated vinyl flooring. Additionally, there is an open workshop area featuring a 12' X 14' overhead door, a sump, forced air heating, and fluorescent lighting. The ceiling height measures approximately 20 feet. On the mezzanine level, you'll find a spacious room. The property is fully paved and includes a shared yard at the back and parking in the front. This property is in great condition. The Landlord will entertain TI allowance for the right term. NNN is estimated at $4.50 for 2023 (id:50955)
Century 21 Maximum
4633 53 Avenue
High Prairie, Alberta
C3 - Commercial Zoning lot on the main road going through town. 0.25 Acres. 86ft of frontage, 122ft deep. Super rare find in High Prairie *Owner is a licensed Realtor in the province of Alberta. (id:50955)
First Place Realty
#315 23033 Wye Rd
Rural Strathcona County, Alberta
This stunning 4,600 sq ft estate home offers exceptional curb appeal and sits on over half an acre of beautifully landscaped, fenced property in Sherwood Hills. Located on a prime cul-de-sac, the home features hardwood floors throughout most of the main level, a spacious dining room, and an expansive kitchen with stainless steel appliances, granite countertops, and a large island. The main floor also boasts a cozy family room with a gas fireplace, a den, a mudroom, and a second kitchen. Upstairs, the luxurious master suite includes a balcony, fireplace, 6-piece ensuite, and two large walk-in closets. Three spacious additional bedrooms each feature private ensuites. The fully finished walk-out basement offers large windows, a huge rec room with a fireplace and wet bar, a theater room, a wine room, two additional bedrooms, and a full bath. Enjoy outdoor living with a covered deck and lower patio. The property also includes a triple garage, ample parking, and air conditioning for year-round comfort. (id:50955)
Royal LePage Prestige Realty
1613 41a Street
Edson, Alberta
Welcome to this stunning 2012-built home located in a quiet cul-de-sac in the highly sought-after Hillandale subdivision! Situated on an oversized 8,790 square foot lot, this meticulously maintained residence boasts over 1,400 square feet of living space and features 5 spacious bedrooms and 3 full bathrooms. The beautifully designed interior offers a large front living room with a gas fireplace and a new feature window that opens on two sides, gorgeous kitchen with maple expresso cabinets, stainless-steel appliances, an abundance of cupboards and large center island, a dining area that overlooks the massive back yard, 4-piece main bathroom with tower storage, large master suite with walk-in closet and 3 pc ensuite also with tower storage and two additional spacious bedrooms. A finished basement, perfect for additional living space or entertainment where you will find a massive family room, two large bedrooms, 4-piece bathroom, storage and laundry/utility room. The basement is plumbed for future in-floor heat. Outside you will find a fully fenced yard for the children and pets to play, and room to park your RV. Pride of ownership is evident throughout this beautiful home that is now ready for a new Family. (id:50955)
Century 21 Twin Realty
84 Gray Way
Rural Rocky View County, Alberta
Nestled in the serene beauty of Bearspaw, within the prestigious community of Homestead, this 7,382 total square foot luxurious home, wrapped in a privacy setting of many trees around, offers a lifestyle that is nothing short of extraordinary. Positioned on an elevated vantage point, it provides unparalleled panoramic views of the breathtaking Alberta landscape from almost every window. Through the private gate, you'll be captivated by its striking architectural design, fresh coat of exterior paint, including garage doors, newly sealed driveway and new shingles on roof is currently underway. The vast estate spans over 2.17 acres, making it a perfect retreat for those seeking from the hustle of city life. Once inside, you'll be greeted by the expansive foyer leads into the hub of the home - a breathtaking living space with soaring 14ft ceilings with floor-to-ceiling windows that allow for an abundance of sunlight. The kitchen is a chef's dream, with top-of-the-line Viking and built in Miele appliances, custom cabinetry, and an oversized island that serves both as culinary creations and social gatherings. Adjacent to the kitchen, the open-concept dining and living area is perfect for hosting large family dinners or intimate gatherings with friends. The home boasts multiple oversized living areas, each designed with relaxation and entertainment in mind. Cozy fireplaces, rich wood finishes, and chosen details ensure that every room exudes an inviting and elegant atmosphere. The master suite is a true sanctuary, offering a private retreat complete with a spa-like ensuite, where you can enjoy the two-person jacuzzi with the most breathtaking sunrise views or the steam shower with a heated towel rack. The double vanities, two walk-in closets with custom built-ins, and custom ironing board make your busy lifestyle at ease. The additional five bedrooms upstairs and two downstairs, each with walk-in closets, and the five bathrooms throughout the home offer ample space and comfort. The bonus room above the west wing provides a perfect area for your growing family or visiting guests to relax, enjoy movies or play games. The expansive upper deck or patio below from the walk-out basement is a perfect setting for dining or ideal for a hot tub. The manicured landscaping and lush lawns offer and a combination of native trees and spruce trees, with underground irrigation, create a delightful backdrop to enjoy bonfires under the stars by your own the fire pit. The unique layout of this home, with two separate wings, living space above, double garages below with the living room and kitchen as the hub, allows families to spread out without feeling crowded. Please note the driveway was recently resealed after the pictures were taken. Don't miss the opportunity to make this exceptional property your own and savor the awe-inspiring views that Alberta has to offer. Check out the video on You Tube to see more. (id:50955)
Exp Realty
29 Heart Crescent
Lac Des Arcs, Alberta
Nestled on an expansive 32,000 sq.ft lot, this meticulously crafted and maintained home offers a serene retreat just minutes from Canmore, Alberta. Featuring three bedrooms, including a luxurious master suite, and complemented by a double car garage with a workshop, this residence provides both space and functionality. The exterior showcases manicured garden and flower beds, inviting residents to embrace the tranquility of nature. Entertain effortlessly on the patio or expansive decks, perfect for al fresco dining or simply soaking in the sun-drenched ambiance. With attention to detail evident at every turn, this property presents a rare opportunity to indulge in refined living amidst a picturesque setting. Ample storage options include a shed and storage tents, ensuring plenty of space to organize belongings. Welcome home to a sanctuary where every corner reflects the pride of ownership and the essence of comfort. (id:50955)
RE/MAX Alpine Realty
125 Wyatt Rg
Fort Saskatchewan, Alberta
Welcome to this stunning brand-new home with LEGAL SUITE on REGULAR LOT in the vibrant community of Windsor Pointe. This home boasts a spacious 3000+ sqft of living space and offers modern comfort and style throughout. Featuring 9ft ceilings on all floors, upgraded lighting and a spacious open-concept main floor with a bedroom and full bath. The sleek kitchen is equipped with high-end stainless steel appliances, walk throught pantry & ample counter space. The adjacent living room & dining room provide plenty of room for entertaining with a fireplace. Upstairs you will find 4 generous size bedrooms, 2 full baths, bonus rooms, and the convenience of second-floor laundry. This home also features a LEGAL SUITE in the basement providing excellent rental potential or accommodation for extended family. Complete with a full kitchen, 2 beds, full Bath & a separate entrance. This home has a total of 7 bedrooms, 4 full baths, and endless possibilities, this is the perfect home for any lifestyle!! (id:50955)
Maxwell Polaris
9606 83 Av
Morinville, Alberta
Welcome to Your Dream Home in South Glens! Discover this modern bi-level in Morinville boasts 5 bedrooms & 3 baths. The entrance enchants with vaulted ceilings, leading to the heart of the home, the main floor, delights with an open-concept design bathed in natural light, ensuring every corner feels welcoming. The kitchen, a masterpiece of modern design, features a central island, a raised eating bar for casual meals, stainless steel appliances, and a corner pantry for all your culinary needs., The living and dining areas promise comfort and style, complete with a cozy gas fireplace for chilly evenings and direct access to a covered deck for outdoor enjoyment. fully finished basement, a versatile space offering a large family room, two additional bedrooms, a convenient laundry room, and another full bathroom. This area provides the perfect blend of privacy and space for family activities, guests, or hobbies. This home is a must see, with its blend of luxurious design, thoughtful layout & prime location. (id:50955)
Exp Realty
#5 51263 Rge Rd 204
Rural Strathcona County, Alberta
Very well kept 1,760 sq ft 4 bedroom home on Hastings Lake! Home has brand new shingles with 40 year warranty, triple pane argon gas double low-E windows throughout. Upgraded attic insulation, new flooring in bedrooms. Kitchen features maple cabinets, granite countertops and big island. Enjoy the views of the lake from the living room and master bedroom. Living room also features a wood burning fireplace with fresh air intake. Also enjoy the views of the lake and northern lights from your hot tub. Oversized garage (22 x 24) is set up with workshop area, workout area and parking. All this with paved access, 25 minutes to Sherwood Park and Edmonton! (id:50955)
RE/MAX Elite
5014 52 Av
Calmar, Alberta
Don't miss out on this amazing opportunity to own this very well maintained home. With just over 2000 sq ft of finished living space including the finished basement. This home offers many upgrades including: Shingles in 2013, Hot Water Heater in 2014, Window coverings in 2022, Furnace 2016, Kitchen window 2022, Large Living Room window 2023 (with 25 yr warranty), and even a new walkway was poured in 2020. There is a single car insulated/finished garage with electric over head door opener. The shared duplex wall is quite small (see last pic of RPR) and this home is very private with mature trees and fenced side yards. There is a small deck between the garage and the house and perennials planted in flower bed alongside the walkway. A healthy apple tree provides the owner and many of the neighbors with buckets of apples each year. There are 3 bdrms and 4 pc bathroom upstairs and 2 pc bathroom downstairs with flex rooms and huge utility room down. Pride of ownership is evident everywhere you look. (id:50955)
RE/MAX Real Estate
4927 54a Av
Drayton Valley, Alberta
Beautifully updated 4 bedroom, 2 bath home on a massive pie-shaped lot. This back yard is a dream with its large tree providing shade for the outdoor patio beside the oversized single car garage and huge additional parking. The front and back yards also have underground sprinklers to make maintenance easy. Inside you'll find an updated kitchen/dining/living room filled with natural light from the large windows. Upstairs holds 3 nice sized bedrooms and a 4 pc bath. The basement holds roughly around the same square footage as the main floor and holds a large, open family room, a 3 pc bathroom, utility room and storage room. All this located in a quiet cul-de-sac close to stores! (id:50955)
RE/MAX River City
38 Nouveau Dr
St. Albert, Alberta
Welcome to the Kaylan built by the award-winning builder Pacesetter homes located in the heart of of Nouveau with beautiful natural surroundings. This home is located with in steps of the walking trails, parks and schools backing the green space. As you enter the home you are greeted a large foyer which has luxury vinyl plank flooring throughout the main floor , the great room, kitchen, and the breakfast nook. Your large kitchen features tile back splash, an island a flush eating bar, quartz counter tops and an undermount sink. Just off of the kitchen and tucked away by the front entry is a 2 piece powder room. Upstairs is the master's retreat with a large walk in closet and a 5-piece en-suite. The second level also include 2 additional bedrooms with a conveniently placed main 4-piece bathroom and a good sized bonus room tucked away for added privacy. ***Home is under construction and the photos used are from a previously built home that is of the same model and colors may vary*** (id:50955)
Royal LePage Arteam Realty
52, 26534 Township Road 384
Rural Red Deer County, Alberta
Exceptionally beautiful property View outside and inside ~ BREATHTAKING VIEWS~ See the city lights twinkle as you look out from the west, and enjoy the tranquility to the EAST! Very Big lot 2.79 Acres . Everything very large and enjoy this house in big acres (id:50955)
Five Star Realty
4208 52a Avenue
Rocky Mountain House, Alberta
Are you looking for a high visibility location for your business? This 1.43 acre parcel zoned Highway Commercial is within town limits and has easy access to main highways. Price includes waster and sewer to the property line and access to the service road. This is a great opportunity to purchase the land and build the building you need! Taxes yet to be assessed. (id:50955)
RE/MAX Real Estate Central Alberta
Century 21 Westcountry Realty Ltd.
35 Baysprings Terrace Sw
Airdrie, Alberta
Pre-sale opportunity in Baysprings SW with anticipated between end od December or end of Janauary. Start your new year in a new home Enjoy modern living in a prime location with construction already underway. This home features: Open-concept layout, Sleek kitchen finishes, Private outdoor space, Double car detached garage. Located in the desirable Baysprings community, you’ll be close to parks, schools, and various amenities. Measurements are based on plans, with RMS measurements available upon completion before the occupancy permit is issued. Other units are available too . Don’t miss out on this exclusive opportunity! (id:50955)
RE/MAX Realty Professionals
2593 Coopers Circle Sw
Airdrie, Alberta
ONE OF A KIND!! You do not find homes like this anymore, the character, charm and attention to detail are sure to impress. The moment you approach this home you are greeted by stunning curb appeal as the walk way is framed with a colorful garden of flowers, leading to the perfect front deck to enjoy. Inside the front entrance you are instantly welcomed with a Victorian/ European feel, Brazilian CHERRY Hardwood flow through the entire main floor including the stairs. A very spacious formal dining room with WAINSCOTTING, that can include the vintage dining set! You will fall in love with the OPEN CONCEPT layout that is filled with sunlight from the Southeast facing backyard - perfect for bird watching. The Living room features a wall-to-wall mantal that can hold any TV size, with a stone facing gas fireplace and built in cabinets on both sides. The dining room is surrounded by large windows giving a full backyard view and has a classic chandelier. The kitchen is every Chefs dream, featuring ceiling height cabinets, an oversized island with breakfast bar and endless storage, GRANTIE counters, stainless steel appliances including a WOLF gas stove! As if that wasn't enough, you have a WALK-THROUGH PANTRY that leads you to a hall with your 2-piece bathroom, the laundry room with SINK and cabinets, and access to your DOUBLE ATTACHED GARAGE with plenty of storage! The Stairs have IRON WROUGHT spindles and at the top of the staircase you are greeted by a grand bonus room that feel straight out of the movies with the incredible LIBRARY of built in shelving, VAULTED ceilings, wall to wall Mantle with built in cabinets and another stone facing gas FIREPLACE! There are two well-sized bedrooms that share a JACK and JILL FIVE-piece bathroom with separate vanities! The Primary bedroom is a dream come true, it is massive and connected to a FIVE-piece ensuite with walk in shower, corner soaker tub, and a custom walk-in closet with a LAUNDRY CHUTE!! The basement is the ultimate entert ainment space, with a WET BAR, WINE fridge, GRATIE counters, and a TWO-WAY FIREPLACE connecting to the TV room with a custom-built in wall unit! The basement also holds a 4th bedroom, and a THREE-piece bathroom, this would make a great space for guests or a multi-generational family! The real show stopper is the WINE CELLER, the stone entryway to the display shelves and the metal framing window piece will leave guests speechless. The backyard has RV ACCESS along with a PAVED ALLEY. This is a home that must be seen in person to truly appreciate. book your viewing today! (id:50955)
RE/MAX Rocky View Real Estate
Rr 212 & Twp Rd 534
Rural Strathcona County, Alberta
Located 10 minutes from town and minutes to Ardrossan schools, this 39.75 acre parcel offers a wonderful build site and a great place to build your new country home. Post and rail fencing is installed along frontage of lots. (id:50955)
Royal LePage Prestige Realty
Rr 212 & Twp Rd 534
Rural Strathcona County, Alberta
Located 10 minutes from town and minutes to Ardrossan schools, this 39.78 acre parcel offers a wonderful build site and a great place to build your new country home. Post and rail fencing is installed along frontage of lots. (id:50955)
Royal LePage Prestige Realty
Rr 212 & Twp Rd 534
Rural Strathcona County, Alberta
Located 10 minutes from town and minutes to Ardrossan schools, this 20.75 acre parcel offers a wonderful build site and a great place to build your new country home. Post and rail fencing is installed along frontage of lots. (id:50955)
Royal LePage Prestige Realty
Rr 212 & Twp Rd 534
Rural Strathcona County, Alberta
Located 10 minutes from town and minutes to Ardrossan schools, this 18.9 acre parcel offers a wonderful build site and a great place to build your new country home. Post and rail fencing is installed along frontage of lots. (id:50955)
Royal LePage Prestige Realty
9739 106 St
Westlock, Alberta
FIXER UPPER OR LOT TO BUILD ON. 50'x130' lot with back alley access and downtown location. 697 sq ft 2 bdrm home that is being sold AS IS. Level yard with two concrete pads where older garage & shed had been. Lot is zoned residential and has no build date restriction. Close to shopping, schools & services. (id:50955)
Royal LePage Town & Country Realty
14 Andrew Cr
St. Albert, Alberta
Fantastic two storey in quiet Akinsdale! This 4 bedroom, 3.5 bath home boasts 2064 sq ft of well kept quality. 3 bedrooms upstairs, with 2 full bathrooms. Newer windows, furnaces, shingles, and full bathroom downstairs have all been recently updated. Sometimes the old ways are better, with double drywall, solid oak kitchen cabinets, filtered drinking water system, and upgraded high quality carpet throughout. This home features brick arch front entry, oversized garage with large private yard, and composite deck sitting area just off the family room. More upgrades including wood burning fireplace with log lighter, central air conditioning, quick access to schools, shopping and the Anthony Henday. (id:50955)
RE/MAX Professionals
123 Any Street
Strathmore, Alberta
IDEAL LOCATION ACROSS FROM CITY HALL STRATHMORE, Close to many different retail shops, Featuring 2500 sqft and 65 seats. Excellent lease in place and monthly rent of $5,000 only including operating cost. Full commercial kitchen on site for all your needs, currently serving ASIAN and Western food. Great chance to own your own restaurant now, with some updating you can make this place amazing or take it over and run as it is. Can be converted into other type of restaurant subject to Landlord's approval. Please do not approach the business or staff. (id:50955)
Grand Realty
21, 47017 Highway 21
Rural Camrose County, Alberta
6.35 Acres of Industrial Land just West of Camrose within the Ervick Industrial Subdivision. The Ervick Rural Industrial Subdivision is strategically located with “affordable” rural industrial lots within:-1 hour to the City of Edmonton-45 minutes to the Edmonton International Airport-40 minutes to the Nisku Industrial Park-5 minutes to the City of Camrose (steel pipe mill, pipe coating plants, agricultural service industries) (id:50955)
Coldwell Banker Battle River Realty
4, 28, 26, 8 Nw
Balzac, Alberta
158.23 acres. Frontage on Highway 566. Adjacent to Balzac Area Structure Plan. Development opportunity located in future industrial node. Flat level site with long-term upside (id:50955)
Honestdoor Inc.
64137 Highway 543 E
High River, Alberta
8,800 square feet of high quality office space for lease in a convenient and unique western environment at the High River Rodeo Grounds. This second floor space is finished with private offices plus open space. but could be modified for a variety of possible uses. The building was constructed in 2006 and is air conditioned, has an elevator, staff kitchen, a large rooftop deck, and lots of paved parking. It is conveniently located just off Hwy 2 and Hwy 2A, and is close to Okotoks, High River and only 25 minutes South of Calgary. Asking $14.00/ sq ft including all operating costs and all utilities. (id:50955)
RE/MAX Southern Realty
#186 51551 Rge Rd 212a
Rural Strathcona County, Alberta
Rare opportunity for a COUNTRY RESIDENTIAL LOT with Municipal water & Municipal Sewer are at the property line. Power has already been hooked up. Private location to build your dream home. View of the lake in the front and a conservation easement in the back of the property. Collingwood Cove is a subdivision community that is only 15-20 minutes East of Sherwood Park. Lot's of Wildlife. (id:50955)
Now Real Estate Group
244 Township Road 551
Rural Sturgeon County, Alberta
4 acres of beautiful trees & cleared building site options, next to rolling fields, ready for you to design your dream property! Currently zoned agricultural - future development as per Sturgeon County. Close to Hwy 28 and Hwy 37 for easy access to Edmonton, St Albert, Morinville, etc. So much potential here to create the home of your dreams! Not in subdivision. (id:50955)
Sweetly
64137 Highway 543 E
Rural Foothills County, Alberta
8,800 square feet of high quality office space for lease in a convenient and unique western environment at the High River Rodeo Grounds. This second floor space is finished with private offices plus open space. but could be modified for a variety of possible uses. The building was constructed in 2006 and is air conditioned, has an elevator, staff kitchen, a large rooftop deck, and lots of paved parking. It is conveniently located just off Hwy 2 and Hwy 2A, and is close to Okotoks, High River and only 25 minutes South of Calgary. Asking $14.00/ sq ft including all operating costs and all utilities. (id:50955)
RE/MAX Southern Realty
126 4 Avenue Sw
High River, Alberta
Fully leased 3740 square foot multi tenant building in an excellent high traffic location. The building is high quality ICF construction and was built in 2008. It is on a busy retail street in downtown High River with main floor retail, and a second floor office plus a one bedroom apartment, and three covered surface parking stalls. (id:50955)
RE/MAX Southern Realty
105 Aberdeen Street
Blackie, Alberta
This property in Blackie is excellent value and offers many opportunities. It was recently a restaurant/bar but could be used for retail or other purposes. It is only 2 miles off Highway 23, and there are no other bars or restaurants between Vulcan and High River. The building is 2,300 square feet and has a dining room/bar, kitchen and additional space for another purpose. Restaurant equipment and furnishings are still in the building. It is on a 50’ x 115’ lot with a back alley and a large storage shed. (id:50955)
RE/MAX Southern Realty
4, 421032 Range Road 284
Rural Ponoka County, Alberta
This beautifully elevated 1.78-acre lot offers stunning LAKE VIEWS year-round, making it the perfect location for your home or getaway retreat. Situated in the picturesque **Lone tree Estates**, named after the iconic tree growing just behind this parcel, you'll experience the charm of nature with every season. Imagine the beauty of the lake in summer, the rich autumn colors, the serenity of a snow-covered landscape in winter, and the vibrant greens of spring— all from the comfort of your future deck. Located just above the NE shores of Gull Lake, you'll enjoy the perfect blend of lakefront and country living. Whether you’re gazing at the expansive waterfront, the majestic Rocky Mountains (visible on clear days), or breathtaking sunsets, this property offers views that will never be obstructed. The lot is ideal for a walkout basement , allowing you to fully take advantage of the natural beauty surrounding you. Utilities like power and gas are conveniently brought to the property line, and you'll find nearby amenities just over a kilometer away, including a fishing dock, boat launch, and a handy convenience store. With all paved roads and easy access to Lacombe, Ponoka, and Rimbey (just 20 minutes away), you’ll also find yourself within reach of Edmonton (1.25 hours) and Calgary (2 hours). If you’re in the market for a little piece of heaven, come take a look—you won’t be disappointed! (id:50955)
RE/MAX Real Estate Central Alberta
30 Fireside Point
Cochrane, Alberta
Welcome to one of the favorites, The Aspen floor plan by JANSSEN HOME'S! This beautiful Janssen Home is nestled along the edge of the community on a quiet cul de sac of Fireside yet near schools, parks, restaurants, and plenty of amenities. All three levels are complete so you can enjoy the calm, backing onto a lush treed green space off the main floor large vinyl covered 12'x14' deck but also a concrete patio from the walk out level. Now, let ‘s take you inside starting in the foyer on the main floor, you will experience 9ft ceilings and towering 8ft doors that grant you access to the mudroom, pantry, kitchen, nook, living room and half bath. The living rooms focus is a gas fireplace adding comfort for family time on those chilly nights. The spacious designer kitchen includes quartz counters, under cabinet lighting and taller cabinets to ceiling that are equipped with soft close doors and drawers. The Kitchen Island houses a double re cycle bin cabinet and dishwasher and is capped off with a 15" overhang quartz counter that includes an undermount graphite sink. This chef’s kitchen is adorned with Stainless Steel appliances, which includes a refrigerator, gas stove, decorative funnel fan, dishwasher and built in microwave with trim kit. On the upper floor you will find a spacious laundry room complete with window for additional light, cabinet with top mount sink and built on site shelving. Janssen Homes is known for their built on site finishing's which include the deacons bench in foyer, solid pantry shelving, lockers in mudroom, closets and built in linen on upper floor hallway which all helps with keeping life organized. Stunning vaulted ceilings add incredible height and airy feeling in Primary bedroom and bonusroom. Now, for the flooring, on the main area, stairs going up to bonusroom and in bonusroom are finished with Luxury Vinyl Plank, which is perfect for those busy homes. There is tile in the laundry room, main bath, primary ensuite and basement bath. Tile in the primary and basement bath are completed with programmable in floor heat. There is carpet on upper hallway, bedrooms, closets, recreation room and stairs going down to walk out level. Primary ensuite has an executive full tiled shower with rain head and hand shower and is in closed with a 10ml glass pivoting shower door and side panel. The primary ensuite's taller vanity cabinet is equipped with plenty of storage space and has double undermount sinks that are topped with quartz. Accross from the vanity you will find a stunning oval freestanding soaker tub perfect for the end of day “me time”. The main bath is finished with a fiberglass deep tub/shower for easy cleaning and the vanity is topped with quartz and also includes an undermount sink. The OVERSIZED HEATED double garage can house two vehicles and still leaves plenty of space for storage. This is a must see as there is so much more to see! Please note that the photos and video are from our previous showhomes. (id:50955)
Royal LePage Benchmark
4917 51 Street
Athabasca, Alberta
Need a little more space with great street frontage for your business? This building is over 5,000 square feet and has office space, storage area and a large work area. Staff can easily park in the back of the building with alley access and lots of street parking available. The street side of the building has been upgraded to give it some nice curb appeal. With multiple entrances, you can run your business and rent out space to supplement income. (id:50955)
Royal LePage County Realty
#106 57330 Rge Rd 30
Rural Barrhead County, Alberta
4 SEASON Cabin on the north end of Lac La Nonne in Greendale Acres on 0.5 of an acre with Incredible upgrades like a NEW Drilled well ($$), Power trenched in, and a New septic Tank ($$). Fresh cabin addition incl a washer and dryer, Full bath with a tub and shower, windows, shingles and LOADS OF LOVE and character! Big open Living room, heated with a Propane stove, (you own the propane tank, not leased), steps from the water on the other side of the road, INCREDIBLE FISHING here; Jackfish, perch, Northern pike, Pickerel! Ice fishing is coveted here!! Do it all year round. Golf Nearby, Barrhead 20 mins away for all amenities, but the General store is a 3 min walk away :) 2 Beds, fully upgraded, comes with outdoor sheds, some garden boxes, and a fishing for dummies book. Get here and get happy!! (id:50955)
The Good Real Estate Company
5816 51 Av
Redwater, Alberta
Welcome home to this cozy bungalow with many upgrades in the heart of Redwater! The main floor features a great size living area and stunning updated kitchen with newer appliances, down the hallway youll find 2 good size bedrooms, a full bath and master bedroom with a half ensuite. Head to the basement and youll find a huge family room with fireplace for those cold winters, laundry room, and potential for a 4th bedroom! Outside youll find a spacious fenced in yard BACKING ONTO A PARK with two storage sheds, and a firepit perfect for entertaining. Some upgrades to the home include, new windows throughout the main floor, as well as new carpet and hardwood upstairs, and new vinyl plank in the basement. Roof was done just 5 years ago, new central A/C unit and furnace. Located just steps away from the golf course, and a couple blocks away from schools, the recreation centre, shopping, and the swimming pool. Perfect for a young family! (id:50955)
RE/MAX Real Estate
42 Vernon St
Spruce Grove, Alberta
Beautiful family home in the great community of Spruce Village. Over 2300 sq ft PLUS a finished basement! Main floor features a large kitchen with walk through pantry and big island! Dining room has loads of space to host family and friends! Large living room has gas fireplace and big window for tons of natural light. Main floor den perfect for home office or music room or a quiet sitting area! MAIN FLOOR LAUNDRY! Upstairs you'll find a huge master suite! Walk in closet and a 5pc ensuite that's like a private spa! 2 more bedrooms are great for kids, guests or more home office space if you need. BONUS room is the perfect spot to keep toys hidden! Finished basement has massive family room with space for TV, games and more! Another bedroom too! There's a rough in for a future bathroom! Yard is fully fenced and landscaped. Great location, close to shopping, schools and easy access to Yellowhead Highway!!! (id:50955)
RE/MAX Real Estate
96 Copperhaven Dr
Spruce Grove, Alberta
NO CONDO FEES and AMAZING VALUE! You read that right welcome to this brand new townhouse unit the Bryce Built by the award winning builder Pacesetter homes and is located in one of Spruce Groves newest communities of Copperhaven. With over 1370 square Feet, this opportunity is perfect for a young family or young couple. Your main floor as you enter has a flex room/ Bedroom that is next to the entrance from the garage with a 3 piece bath. The second level has a beautiful kitchen with upgraded cabinets, upgraded counter tops and a tile back splash with upgraded luxury Vinyl plank flooring throughout the great room. The upper level has 3 bedrooms and 2 bathrooms. This home also comes completed with front and back landscaping and a double attached garage. *** Photo used is of an artist rendering , home is under construction and will be complete by March 20 2025*** (id:50955)
Royal LePage Arteam Realty
98 Copperhaven Dr
Spruce Grove, Alberta
NO CONDO FEES and AMAZING VALUE! You read that right welcome to this brand new townhouse unit the Bryce Built by the award winning builder Pacesetter homes and is located in one of Spruce Groves newest communities of Copperhaven. With over 1370 square Feet, this opportunity is perfect for a young family or young couple. Your main floor as you enter has a flex room/ Bedroom that is next to the entrance from the garage with a 3 piece bath. The second level has a beautiful kitchen with upgraded cabinets, upgraded counter tops and a tile back splash with upgraded luxury Vinyl plank flooring throughout the great room. The upper level has 3 bedrooms and 2 bathrooms. This home also comes completed with front and back landscaping and a double attached garage. *** Photo used is of an artist rendering , home is under construction and will be complete by March 20 2025*** (id:50955)
Royal LePage Arteam Realty
92 Copperhaven Dr
Spruce Grove, Alberta
NO CONDO FEES and AMAZING VALUE! You read that right welcome to this brand new townhouse unit the Bryce Built by the award winning builder Pacesetter homes and is located in one of Spruce Groves newest communities of Copperhaven. With over 1370 square Feet, this opportunity is perfect for a young family or young couple. Your main floor as you enter has a flex room/ Bedroom that is next to the entrance from the garage with a 2 piece. The second level has a beautiful kitchen with upgraded cabinets, upgraded counter tops and a tile back splash with upgraded luxury Vinyl plank flooring throughout the great room. The upper level has 3 bedrooms and 2 bathrooms. This home also comes completed with front and back landscaping and a double attached garage. *** Photo used is of an artist rendering , home is under construction and will be complete by March 20 2025*** (id:50955)
Royal LePage Arteam Realty
90 Copperhaven Dr
Spruce Grove, Alberta
NO CONDO FEES and AMAZING VALUE! You read that right welcome to this brand new townhouse unit the Bryce Built by the award winning builder Pacesetter homes and is located in one of Spruce Groves newest communities of Copperhaven. With over 1370 square Feet, this opportunity is perfect for a young family or young couple. Your main floor as you enter has a flex room/ Bedroom that is next to the entrance from the garage and a 3 piece bath. The second level has a beautiful kitchen with upgraded cabinets, upgraded counter tops and a tile back splash with upgraded luxury Vinyl plank flooring throughout the great room. The upper level has 3 bedrooms and 2 bathrooms. This home also comes completed with front and back landscaping and a double attached garage. *** Photo used is of an artist rendering , home is under construction and will be complete by March 20 2025*** (id:50955)
Royal LePage Arteam Realty
4902 Mackenzie Av
Drayton Valley, Alberta
Great starter home or investment property at an affordable price! Located along Mackenzie Ave in a quiet cul-de-sac, this home backs on trees and has a huge pie shaped lot! Inside is well kept with a functional layout. The living room is spacious with a large bay window, allowing lots of natural light. The kitchen is just off the living room and comes with plenty of cabinet and counter space. There is a gas hookup if one chooses to change the stove, and patio doors leading to the large deck. There are 3 bedrooms on the main level and an updated 3-piece bathroom. Downstairs is full of potential with a large family room, a 4th bedroom, 3 piece bathroom, and lots of storage/work space areas. Outside there is a section of the yard fenced for pets, and has exposed aggregate wrapped around the majority of the perimeter of the home. Lots of room to build your dream garage! This is a great location close to all amenities and within walking distance to Aurora school and nearby parks! (id:50955)
RE/MAX Vision Realty
104 Copperhaven Dr
Spruce Grove, Alberta
NO CONDO FEES and AMAZING VALUE! You read that right welcome to this brand new townhouse unit the Bryce Built by the award winning builder Pacesetter homes and is located in one of Spruce Groves newest communities of Copperhaven. With over 1370 square Feet, this opportunity is perfect for a young family or young couple. Your main floor as you enter has a flex room/ Bedroom that is next to the entrance from the garage with a 3 piece bath. The second level has a beautiful kitchen with upgraded cabinets, upgraded counter tops and a tile back splash with upgraded luxury Vinyl plank flooring throughout the great room. The upper level has 3 bedrooms and 2 bathrooms. This home also comes completed with front and back landscaping and a double attached garage. *** Photo used is of an artist rendering , home is under construction and will be complete by February 20 2025*** (id:50955)
Royal LePage Arteam Realty
100 Copperhaven Dr
Spruce Grove, Alberta
NO CONDO FEES and AMAZING VALUE! You read that right welcome to this brand new townhouse unit the Bryce Built by the award winning builder Pacesetter homes and is located in one of Spruce Groves newest communities of Copperhaven. With over 1370 square Feet, this opportunity is perfect for a young family or young couple. Your main floor as you enter has a flex room/ Bedroom that is next to the entrance from the garage with a 3 piece bath. The second level has a beautiful kitchen with upgraded cabinets, upgraded counter tops and a tile back splash with upgraded luxury Vinyl plank flooring throughout the great room. The upper level has 3 bedrooms and 2 bathrooms. This home also comes completed with front and back landscaping and a double attached garage. *** Photo used is of an artist rendering , home is under construction and will be complete by February 20 2025*** (id:50955)
Royal LePage Arteam Realty
102 Copperhaven Dr
Spruce Grove, Alberta
NO CONDO FEES and AMAZING VALUE! You read that right welcome to this brand new townhouse unit the Bryce Built by the award winning builder Pacesetter homes and is located in one of Spruce Groves newest communities of Copperhaven. With over 1370 square Feet, this opportunity is perfect for a young family or young couple. Your main floor as you enter has a flex room/ Bedroom that is next to the entrance from the garage with a 3 piece bath. The second level has a beautiful kitchen with upgraded cabinets, upgraded counter tops and a tile back splash with upgraded luxury Vinyl plank flooring throughout the great room. The upper level has 3 bedrooms and 2 bathrooms. This home also comes completed with front and back landscaping and a double attached garage. *** Photo used is of an artist rendering , home is under construction and will be complete by February 20 2025*** (id:50955)
Royal LePage Arteam Realty
244 River Avenue
Cochrane, Alberta
**For Lease: Prime Office Space on Busy River Ave**Elevate your business with this ideal 600 sq ft office space, perfectly situated on the second floor of a well-trafficked building. Located on the bustling River Ave, this location offers outstanding visibility and foot traffic to help your business thrive.Choose from two identical office units, each featuring its own private washroom for added convenience. With a layout designed to accommodate 2-3 people comfortably, these spaces are perfect for small teams or growing startups.Don’t miss this opportunity to position your business in a high-traffic area with the flexibility and amenities you need. Schedule a viewing today and discover how this space can work for you! (id:50955)
Cir Realty

