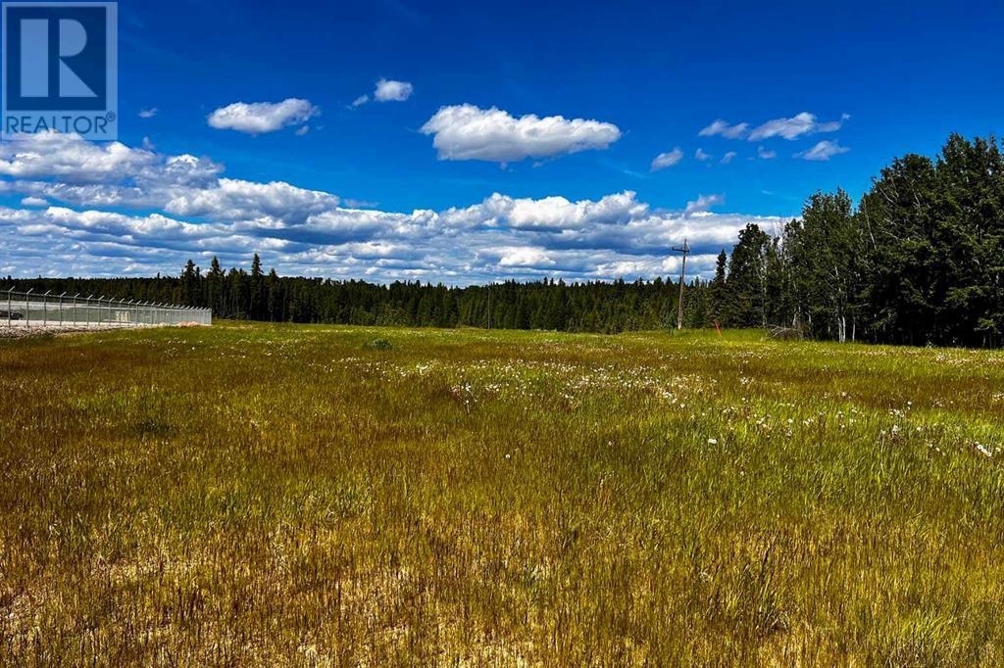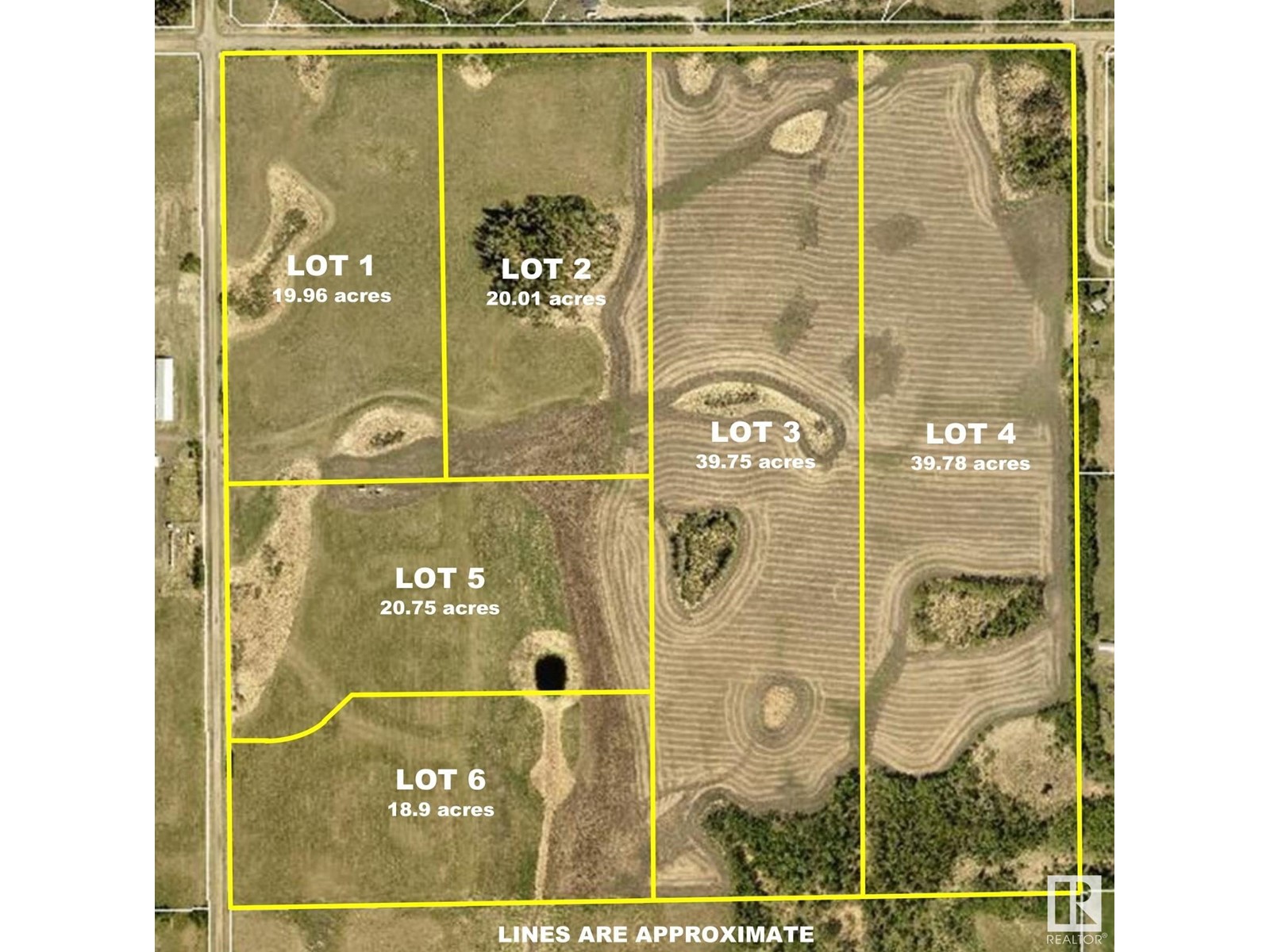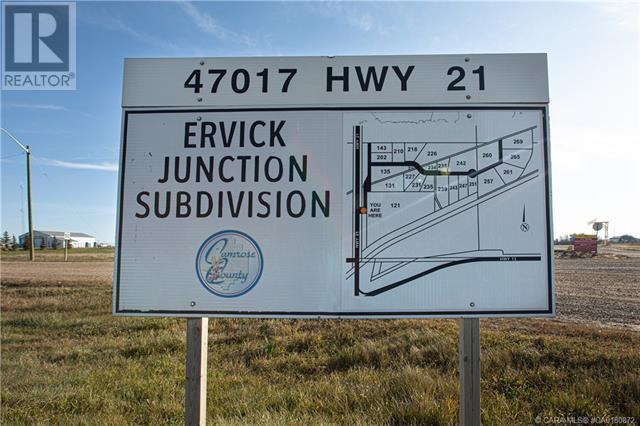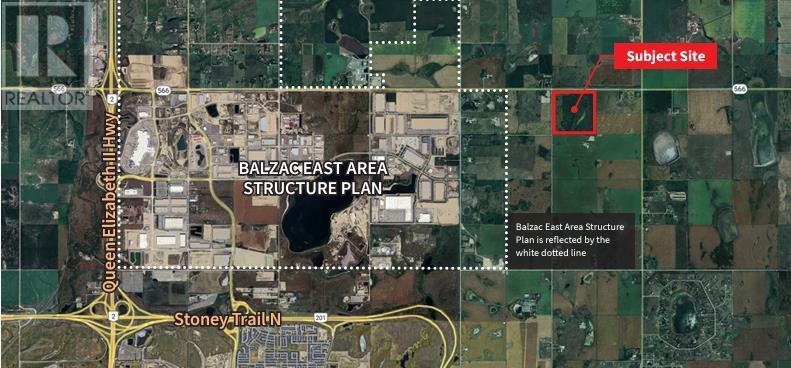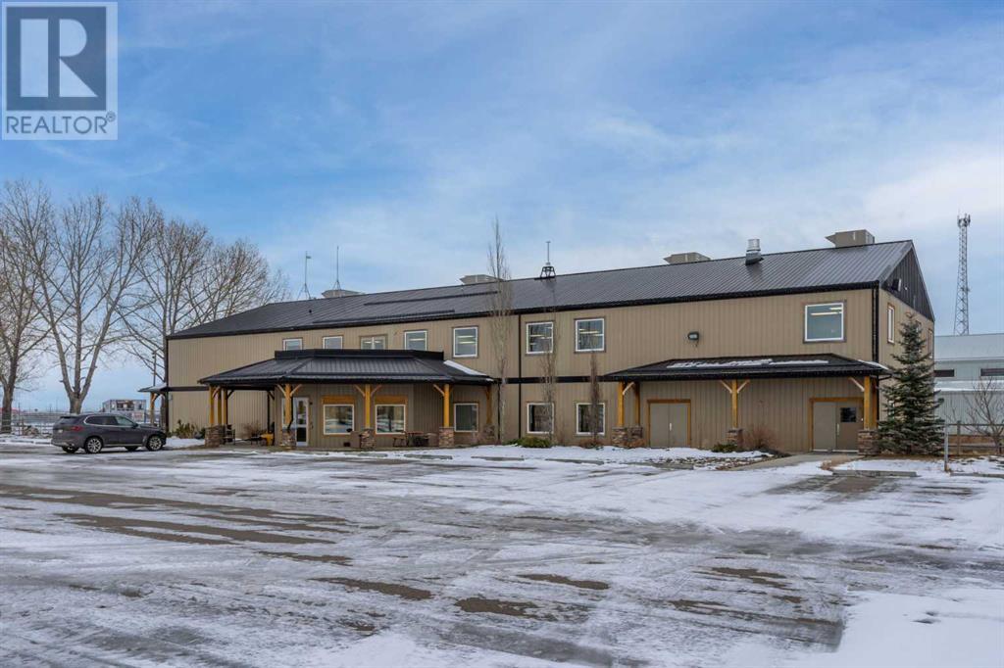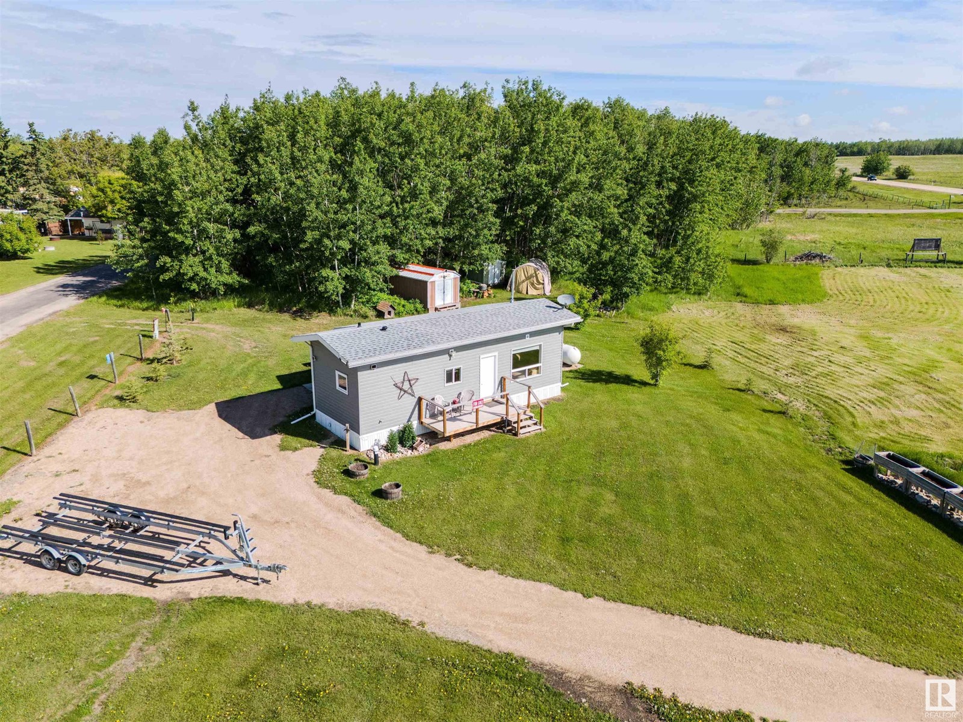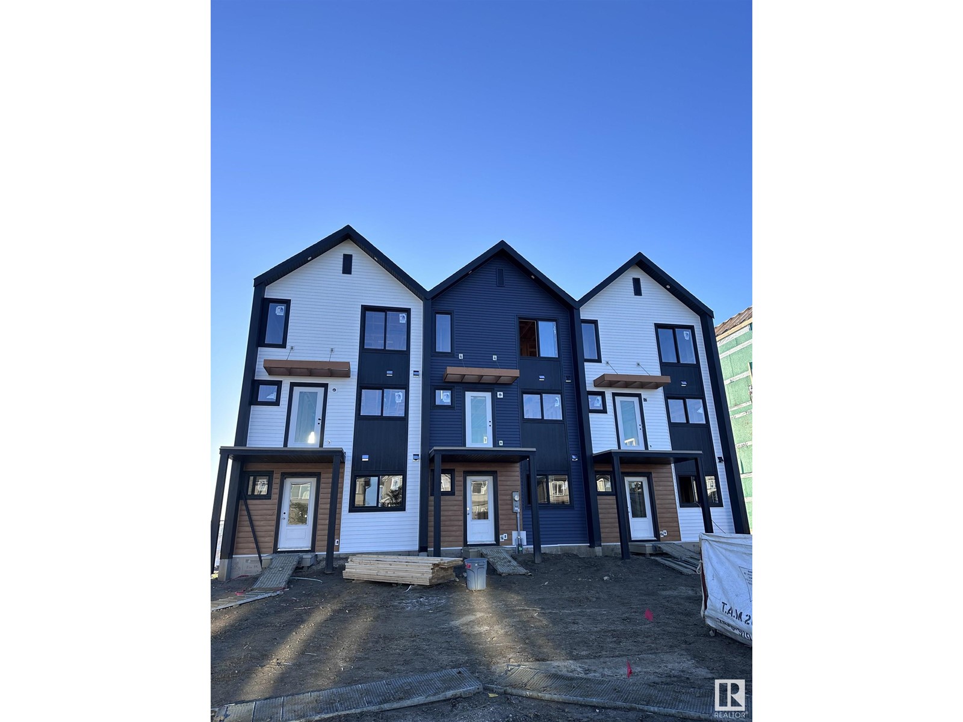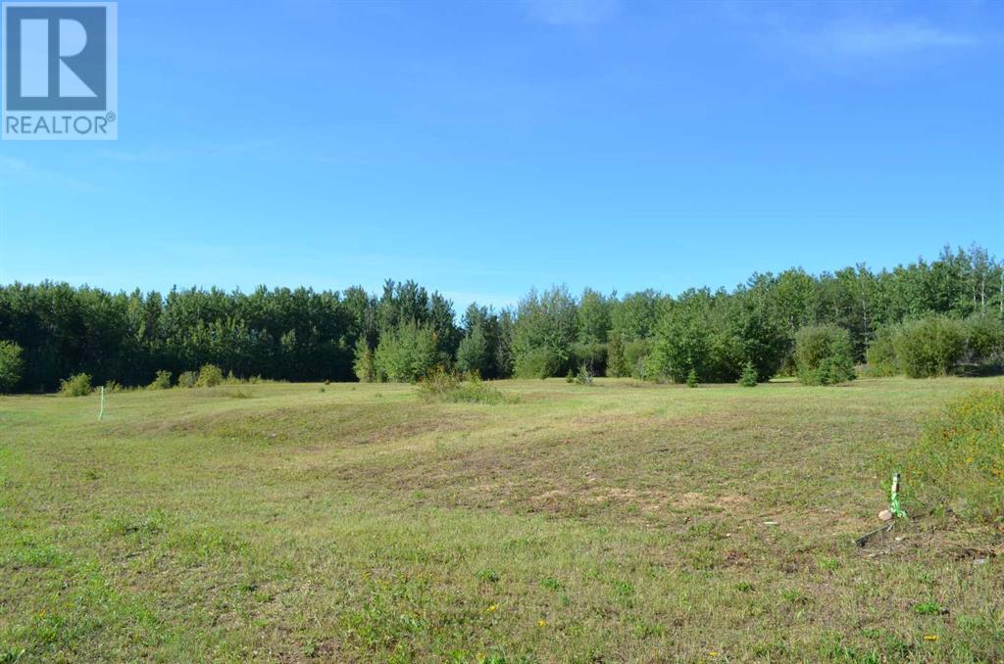4927 54a Av
Drayton Valley, Alberta
Beautifully updated 4 bedroom, 2 bath home on a massive pie-shaped lot. This back yard is a dream with its large tree providing shade for the outdoor patio beside the oversized single car garage and huge additional parking. The front and back yards also have underground sprinklers to make maintenance easy. Inside you'll find an updated kitchen/dining/living room filled with natural light from the large windows. Upstairs holds 3 nice sized bedrooms and a 4 pc bath. The basement holds roughly around the same square footage as the main floor and holds a large, open family room, a 3 pc bathroom, utility room and storage room. All this located in a quiet cul-de-sac close to stores! (id:50955)
RE/MAX River City
38 Nouveau Dr
St. Albert, Alberta
Welcome to the Kaylan built by the award-winning builder Pacesetter homes located in the heart of of Nouveau with beautiful natural surroundings. This home is located with in steps of the walking trails, parks and schools backing the green space. As you enter the home you are greeted a large foyer which has luxury vinyl plank flooring throughout the main floor , the great room, kitchen, and the breakfast nook. Your large kitchen features tile back splash, an island a flush eating bar, quartz counter tops and an undermount sink. Just off of the kitchen and tucked away by the front entry is a 2 piece powder room. Upstairs is the master's retreat with a large walk in closet and a 5-piece en-suite. The second level also include 2 additional bedrooms with a conveniently placed main 4-piece bathroom and a good sized bonus room tucked away for added privacy. ***Home is under construction and the photos used are from a previously built home that is of the same model and colors may vary*** (id:50955)
Royal LePage Arteam Realty
52, 26534 Township Road 384
Rural Red Deer County, Alberta
Exceptionally beautiful property View outside and inside ~ BREATHTAKING VIEWS~ See the city lights twinkle as you look out from the west, and enjoy the tranquility to the EAST! Very Big lot 2.79 Acres . Everything very large and enjoy this house in big acres (id:50955)
Five Star Realty
4208 52a Avenue
Rocky Mountain House, Alberta
Are you looking for a high visibility location for your business? This 1.43 acre parcel zoned Highway Commercial is within town limits and has easy access to main highways. Price includes waster and sewer to the property line and access to the service road. This is a great opportunity to purchase the land and build the building you need! Taxes yet to be assessed. (id:50955)
RE/MAX Real Estate Central Alberta
Century 21 Westcountry Realty Ltd.
35 Baysprings Terrace Sw
Airdrie, Alberta
Pre-sale opportunity in Baysprings SW with anticipated between end od December or end of Janauary. Start your new year in a new home Enjoy modern living in a prime location with construction already underway. This home features: Open-concept layout, Sleek kitchen finishes, Private outdoor space, Double car detached garage. Located in the desirable Baysprings community, you’ll be close to parks, schools, and various amenities. Measurements are based on plans, with RMS measurements available upon completion before the occupancy permit is issued. Other units are available too . Don’t miss out on this exclusive opportunity! (id:50955)
RE/MAX Realty Professionals
2593 Coopers Circle Sw
Airdrie, Alberta
ONE OF A KIND!! You do not find homes like this anymore, the character, charm and attention to detail are sure to impress. The moment you approach this home you are greeted by stunning curb appeal as the walk way is framed with a colorful garden of flowers, leading to the perfect front deck to enjoy. Inside the front entrance you are instantly welcomed with a Victorian/ European feel, Brazilian CHERRY Hardwood flow through the entire main floor including the stairs. A very spacious formal dining room with WAINSCOTTING, that can include the vintage dining set! You will fall in love with the OPEN CONCEPT layout that is filled with sunlight from the Southeast facing backyard - perfect for bird watching. The Living room features a wall-to-wall mantal that can hold any TV size, with a stone facing gas fireplace and built in cabinets on both sides. The dining room is surrounded by large windows giving a full backyard view and has a classic chandelier. The kitchen is every Chefs dream, featuring ceiling height cabinets, an oversized island with breakfast bar and endless storage, GRANTIE counters, stainless steel appliances including a WOLF gas stove! As if that wasn't enough, you have a WALK-THROUGH PANTRY that leads you to a hall with your 2-piece bathroom, the laundry room with SINK and cabinets, and access to your DOUBLE ATTACHED GARAGE with plenty of storage! The Stairs have IRON WROUGHT spindles and at the top of the staircase you are greeted by a grand bonus room that feel straight out of the movies with the incredible LIBRARY of built in shelving, VAULTED ceilings, wall to wall Mantle with built in cabinets and another stone facing gas FIREPLACE! There are two well-sized bedrooms that share a JACK and JILL FIVE-piece bathroom with separate vanities! The Primary bedroom is a dream come true, it is massive and connected to a FIVE-piece ensuite with walk in shower, corner soaker tub, and a custom walk-in closet with a LAUNDRY CHUTE!! The basement is the ultimate entert ainment space, with a WET BAR, WINE fridge, GRATIE counters, and a TWO-WAY FIREPLACE connecting to the TV room with a custom-built in wall unit! The basement also holds a 4th bedroom, and a THREE-piece bathroom, this would make a great space for guests or a multi-generational family! The real show stopper is the WINE CELLER, the stone entryway to the display shelves and the metal framing window piece will leave guests speechless. The backyard has RV ACCESS along with a PAVED ALLEY. This is a home that must be seen in person to truly appreciate. book your viewing today! (id:50955)
RE/MAX Rocky View Real Estate
Rr 212 & Twp Rd 534
Rural Strathcona County, Alberta
Located 10 minutes from town and minutes to Ardrossan schools, this 39.75 acre parcel offers a wonderful build site and a great place to build your new country home. Post and rail fencing is installed along frontage of lots. (id:50955)
Royal LePage Prestige Realty
Rr 212 & Twp Rd 534
Rural Strathcona County, Alberta
Located 10 minutes from town and minutes to Ardrossan schools, this 39.78 acre parcel offers a wonderful build site and a great place to build your new country home. Post and rail fencing is installed along frontage of lots. (id:50955)
Royal LePage Prestige Realty
Rr 212 & Twp Rd 534
Rural Strathcona County, Alberta
Located 10 minutes from town and minutes to Ardrossan schools, this 20.75 acre parcel offers a wonderful build site and a great place to build your new country home. Post and rail fencing is installed along frontage of lots. (id:50955)
Royal LePage Prestige Realty
Rr 212 & Twp Rd 534
Rural Strathcona County, Alberta
Located 10 minutes from town and minutes to Ardrossan schools, this 18.9 acre parcel offers a wonderful build site and a great place to build your new country home. Post and rail fencing is installed along frontage of lots. (id:50955)
Royal LePage Prestige Realty
9739 106 St
Westlock, Alberta
FIXER UPPER OR LOT TO BUILD ON. 50'x130' lot with back alley access and downtown location. 697 sq ft 2 bdrm home that is being sold AS IS. Level yard with two concrete pads where older garage & shed had been. Lot is zoned residential and has no build date restriction. Close to shopping, schools & services. (id:50955)
Royal LePage Town & Country Realty
123 Any Street
Strathmore, Alberta
IDEAL LOCATION ACROSS FROM CITY HALL STRATHMORE, Close to many different retail shops, Featuring 2500 sqft and 65 seats. Excellent lease in place and monthly rent of $5,000 only including operating cost. Full commercial kitchen on site for all your needs, currently serving ASIAN and Western food. Great chance to own your own restaurant now, with some updating you can make this place amazing or take it over and run as it is. Can be converted into other type of restaurant subject to Landlord's approval. Please do not approach the business or staff. (id:50955)
Grand Realty
21, 47017 Highway 21
Rural Camrose County, Alberta
6.35 Acres of Industrial Land just West of Camrose within the Ervick Industrial Subdivision. The Ervick Rural Industrial Subdivision is strategically located with “affordable” rural industrial lots within:-1 hour to the City of Edmonton-45 minutes to the Edmonton International Airport-40 minutes to the Nisku Industrial Park-5 minutes to the City of Camrose (steel pipe mill, pipe coating plants, agricultural service industries) (id:50955)
Coldwell Banker Battle River Realty
4, 28, 26, 8 Nw
Balzac, Alberta
158.23 acres. Frontage on Highway 566. Adjacent to Balzac Area Structure Plan. Development opportunity located in future industrial node. Flat level site with long-term upside (id:50955)
Honestdoor Inc.
64137 Highway 543 E
High River, Alberta
8,800 square feet of high quality office space for lease in a convenient and unique western environment at the High River Rodeo Grounds. This second floor space is finished with private offices plus open space. but could be modified for a variety of possible uses. The building was constructed in 2006 and is air conditioned, has an elevator, staff kitchen, a large rooftop deck, and lots of paved parking. It is conveniently located just off Hwy 2 and Hwy 2A, and is close to Okotoks, High River and only 25 minutes South of Calgary. Asking $14.00/ sq ft including all operating costs and all utilities. (id:50955)
RE/MAX Southern Realty
#186 51551 Rge Rd 212a
Rural Strathcona County, Alberta
Rare opportunity for a COUNTRY RESIDENTIAL LOT with Municipal water & Municipal Sewer are at the property line. Power has already been hooked up. Private location to build your dream home. View of the lake in the front and a conservation easement in the back of the property. Collingwood Cove is a subdivision community that is only 15-20 minutes East of Sherwood Park. Lot's of Wildlife. (id:50955)
Now Real Estate Group
244 Township Road 551
Rural Sturgeon County, Alberta
4 acres of beautiful trees & cleared building site options, next to rolling fields, ready for you to design your dream property! Currently zoned agricultural - future development as per Sturgeon County. Close to Hwy 28 and Hwy 37 for easy access to Edmonton, St Albert, Morinville, etc. So much potential here to create the home of your dreams! Not in subdivision. (id:50955)
Sweetly
64137 Highway 543 E
Rural Foothills County, Alberta
8,800 square feet of high quality office space for lease in a convenient and unique western environment at the High River Rodeo Grounds. This second floor space is finished with private offices plus open space. but could be modified for a variety of possible uses. The building was constructed in 2006 and is air conditioned, has an elevator, staff kitchen, a large rooftop deck, and lots of paved parking. It is conveniently located just off Hwy 2 and Hwy 2A, and is close to Okotoks, High River and only 25 minutes South of Calgary. Asking $14.00/ sq ft including all operating costs and all utilities. (id:50955)
RE/MAX Southern Realty
126 4 Avenue Sw
High River, Alberta
Fully leased 3740 square foot multi tenant building in an excellent high traffic location. The building is high quality ICF construction and was built in 2008. It is on a busy retail street in downtown High River with main floor retail, and a second floor office plus a one bedroom apartment, and three covered surface parking stalls. (id:50955)
RE/MAX Southern Realty
105 Aberdeen Street
Blackie, Alberta
This property in Blackie is excellent value and offers many opportunities. It was recently a restaurant/bar but could be used for retail or other purposes. It is only 2 miles off Highway 23, and there are no other bars or restaurants between Vulcan and High River. The building is 2,300 square feet and has a dining room/bar, kitchen and additional space for another purpose. Restaurant equipment and furnishings are still in the building. It is on a 50’ x 115’ lot with a back alley and a large storage shed. (id:50955)
RE/MAX Southern Realty
30 Fireside Point
Cochrane, Alberta
Welcome to one of the favorites, The Aspen floor plan by JANSSEN HOME'S! This beautiful Janssen Home is nestled along the edge of the community on a quiet cul de sac of Fireside yet near schools, parks, restaurants, and plenty of amenities. All three levels are complete so you can enjoy the calm, backing onto a lush treed green space off the main floor large vinyl covered 12'x14' deck but also a concrete patio from the walk out level. Now, let ‘s take you inside starting in the foyer on the main floor, you will experience 9ft ceilings and towering 8ft doors that grant you access to the mudroom, pantry, kitchen, nook, living room and half bath. The living rooms focus is a gas fireplace adding comfort for family time on those chilly nights. The spacious designer kitchen includes quartz counters, under cabinet lighting and taller cabinets to ceiling that are equipped with soft close doors and drawers. The Kitchen Island houses a double re cycle bin cabinet and dishwasher and is capped off with a 15" overhang quartz counter that includes an undermount graphite sink. This chef’s kitchen is adorned with Stainless Steel appliances, which includes a refrigerator, gas stove, decorative funnel fan, dishwasher and built in microwave with trim kit. On the upper floor you will find a spacious laundry room complete with window for additional light, cabinet with top mount sink and built on site shelving. Janssen Homes is known for their built on site finishing's which include the deacons bench in foyer, solid pantry shelving, lockers in mudroom, closets and built in linen on upper floor hallway which all helps with keeping life organized. Stunning vaulted ceilings add incredible height and airy feeling in Primary bedroom and bonusroom. Now, for the flooring, on the main area, stairs going up to bonusroom and in bonusroom are finished with Luxury Vinyl Plank, which is perfect for those busy homes. There is tile in the laundry room, main bath, primary ensuite and basement bath. Tile in the primary and basement bath are completed with programmable in floor heat. There is carpet on upper hallway, bedrooms, closets, recreation room and stairs going down to walk out level. Primary ensuite has an executive full tiled shower with rain head and hand shower and is in closed with a 10ml glass pivoting shower door and side panel. The primary ensuite's taller vanity cabinet is equipped with plenty of storage space and has double undermount sinks that are topped with quartz. Accross from the vanity you will find a stunning oval freestanding soaker tub perfect for the end of day “me time”. The main bath is finished with a fiberglass deep tub/shower for easy cleaning and the vanity is topped with quartz and also includes an undermount sink. The OVERSIZED HEATED double garage can house two vehicles and still leaves plenty of space for storage. This is a must see as there is so much more to see! Please note that the photos and video are from our previous showhomes. (id:50955)
Royal LePage Benchmark
4917 51 Street
Athabasca, Alberta
Need a little more space with great street frontage for your business? This building is over 5,000 square feet and has office space, storage area and a large work area. Staff can easily park in the back of the building with alley access and lots of street parking available. The street side of the building has been upgraded to give it some nice curb appeal. With multiple entrances, you can run your business and rent out space to supplement income. (id:50955)
Royal LePage County Realty
#106 57330 Rge Rd 30
Rural Barrhead County, Alberta
4 SEASON Cabin on the north end of Lac La Nonne in Greendale Acres on 0.5 of an acre with Incredible upgrades like a NEW Drilled well ($$), Power trenched in, and a New septic Tank ($$). Fresh cabin addition incl a washer and dryer, Full bath with a tub and shower, windows, shingles and LOADS OF LOVE and character! Big open Living room, heated with a Propane stove, (you own the propane tank, not leased), steps from the water on the other side of the road, INCREDIBLE FISHING here; Jackfish, perch, Northern pike, Pickerel! Ice fishing is coveted here!! Do it all year round. Golf Nearby, Barrhead 20 mins away for all amenities, but the General store is a 3 min walk away :) 2 Beds, fully upgraded, comes with outdoor sheds, some garden boxes, and a fishing for dummies book. Get here and get happy!! (id:50955)
The Good Real Estate Company
5816 51 Av
Redwater, Alberta
Welcome home to this cozy bungalow with many upgrades in the heart of Redwater! The main floor features a great size living area and stunning updated kitchen with newer appliances, down the hallway youll find 2 good size bedrooms, a full bath and master bedroom with a half ensuite. Head to the basement and youll find a huge family room with fireplace for those cold winters, laundry room, and potential for a 4th bedroom! Outside youll find a spacious fenced in yard BACKING ONTO A PARK with two storage sheds, and a firepit perfect for entertaining. Some upgrades to the home include, new windows throughout the main floor, as well as new carpet and hardwood upstairs, and new vinyl plank in the basement. Roof was done just 5 years ago, new central A/C unit and furnace. Located just steps away from the golf course, and a couple blocks away from schools, the recreation centre, shopping, and the swimming pool. Perfect for a young family! (id:50955)
RE/MAX Real Estate
42 Vernon St
Spruce Grove, Alberta
Beautiful family home in the great community of Spruce Village. Over 2300 sq ft PLUS a finished basement! Main floor features a large kitchen with walk through pantry and big island! Dining room has loads of space to host family and friends! Large living room has gas fireplace and big window for tons of natural light. Main floor den perfect for home office or music room or a quiet sitting area! MAIN FLOOR LAUNDRY! Upstairs you'll find a huge master suite! Walk in closet and a 5pc ensuite that's like a private spa! 2 more bedrooms are great for kids, guests or more home office space if you need. BONUS room is the perfect spot to keep toys hidden! Finished basement has massive family room with space for TV, games and more! Another bedroom too! There's a rough in for a future bathroom! Yard is fully fenced and landscaped. Great location, close to shopping, schools and easy access to Yellowhead Highway!!! (id:50955)
RE/MAX Real Estate
96 Copperhaven Dr
Spruce Grove, Alberta
NO CONDO FEES and AMAZING VALUE! You read that right welcome to this brand new townhouse unit the Bryce Built by the award winning builder Pacesetter homes and is located in one of Spruce Groves newest communities of Copperhaven. With over 1370 square Feet, this opportunity is perfect for a young family or young couple. Your main floor as you enter has a flex room/ Bedroom that is next to the entrance from the garage with a 3 piece bath. The second level has a beautiful kitchen with upgraded cabinets, upgraded counter tops and a tile back splash with upgraded luxury Vinyl plank flooring throughout the great room. The upper level has 3 bedrooms and 2 bathrooms. This home also comes completed with front and back landscaping and a double attached garage. *** Photo used is of an artist rendering , home is under construction and will be complete by March 20 2025*** (id:50955)
Royal LePage Arteam Realty
98 Copperhaven Dr
Spruce Grove, Alberta
NO CONDO FEES and AMAZING VALUE! You read that right welcome to this brand new townhouse unit the Bryce Built by the award winning builder Pacesetter homes and is located in one of Spruce Groves newest communities of Copperhaven. With over 1370 square Feet, this opportunity is perfect for a young family or young couple. Your main floor as you enter has a flex room/ Bedroom that is next to the entrance from the garage with a 3 piece bath. The second level has a beautiful kitchen with upgraded cabinets, upgraded counter tops and a tile back splash with upgraded luxury Vinyl plank flooring throughout the great room. The upper level has 3 bedrooms and 2 bathrooms. This home also comes completed with front and back landscaping and a double attached garage. *** Photo used is of an artist rendering , home is under construction and will be complete by March 20 2025*** (id:50955)
Royal LePage Arteam Realty
92 Copperhaven Dr
Spruce Grove, Alberta
NO CONDO FEES and AMAZING VALUE! You read that right welcome to this brand new townhouse unit the Bryce Built by the award winning builder Pacesetter homes and is located in one of Spruce Groves newest communities of Copperhaven. With over 1370 square Feet, this opportunity is perfect for a young family or young couple. Your main floor as you enter has a flex room/ Bedroom that is next to the entrance from the garage with a 2 piece. The second level has a beautiful kitchen with upgraded cabinets, upgraded counter tops and a tile back splash with upgraded luxury Vinyl plank flooring throughout the great room. The upper level has 3 bedrooms and 2 bathrooms. This home also comes completed with front and back landscaping and a double attached garage. *** Photo used is of an artist rendering , home is under construction and will be complete by March 20 2025*** (id:50955)
Royal LePage Arteam Realty
90 Copperhaven Dr
Spruce Grove, Alberta
NO CONDO FEES and AMAZING VALUE! You read that right welcome to this brand new townhouse unit the Bryce Built by the award winning builder Pacesetter homes and is located in one of Spruce Groves newest communities of Copperhaven. With over 1370 square Feet, this opportunity is perfect for a young family or young couple. Your main floor as you enter has a flex room/ Bedroom that is next to the entrance from the garage and a 3 piece bath. The second level has a beautiful kitchen with upgraded cabinets, upgraded counter tops and a tile back splash with upgraded luxury Vinyl plank flooring throughout the great room. The upper level has 3 bedrooms and 2 bathrooms. This home also comes completed with front and back landscaping and a double attached garage. *** Photo used is of an artist rendering , home is under construction and will be complete by March 20 2025*** (id:50955)
Royal LePage Arteam Realty
4902 Mackenzie Av
Drayton Valley, Alberta
Great starter home or investment property at an affordable price! Located along Mackenzie Ave in a quiet cul-de-sac, this home backs on trees and has a huge pie shaped lot! Inside is well kept with a functional layout. The living room is spacious with a large bay window, allowing lots of natural light. The kitchen is just off the living room and comes with plenty of cabinet and counter space. There is a gas hookup if one chooses to change the stove, and patio doors leading to the large deck. There are 3 bedrooms on the main level and an updated 3-piece bathroom. Downstairs is full of potential with a large family room, a 4th bedroom, 3 piece bathroom, and lots of storage/work space areas. Outside there is a section of the yard fenced for pets, and has exposed aggregate wrapped around the majority of the perimeter of the home. Lots of room to build your dream garage! This is a great location close to all amenities and within walking distance to Aurora school and nearby parks! (id:50955)
RE/MAX Vision Realty
104 Copperhaven Dr
Spruce Grove, Alberta
NO CONDO FEES and AMAZING VALUE! You read that right welcome to this brand new townhouse unit the Bryce Built by the award winning builder Pacesetter homes and is located in one of Spruce Groves newest communities of Copperhaven. With over 1370 square Feet, this opportunity is perfect for a young family or young couple. Your main floor as you enter has a flex room/ Bedroom that is next to the entrance from the garage with a 3 piece bath. The second level has a beautiful kitchen with upgraded cabinets, upgraded counter tops and a tile back splash with upgraded luxury Vinyl plank flooring throughout the great room. The upper level has 3 bedrooms and 2 bathrooms. This home also comes completed with front and back landscaping and a double attached garage. *** Photo used is of an artist rendering , home is under construction and will be complete by February 20 2025*** (id:50955)
Royal LePage Arteam Realty
100 Copperhaven Dr
Spruce Grove, Alberta
NO CONDO FEES and AMAZING VALUE! You read that right welcome to this brand new townhouse unit the Bryce Built by the award winning builder Pacesetter homes and is located in one of Spruce Groves newest communities of Copperhaven. With over 1370 square Feet, this opportunity is perfect for a young family or young couple. Your main floor as you enter has a flex room/ Bedroom that is next to the entrance from the garage with a 3 piece bath. The second level has a beautiful kitchen with upgraded cabinets, upgraded counter tops and a tile back splash with upgraded luxury Vinyl plank flooring throughout the great room. The upper level has 3 bedrooms and 2 bathrooms. This home also comes completed with front and back landscaping and a double attached garage. *** Photo used is of an artist rendering , home is under construction and will be complete by February 20 2025*** (id:50955)
Royal LePage Arteam Realty
102 Copperhaven Dr
Spruce Grove, Alberta
NO CONDO FEES and AMAZING VALUE! You read that right welcome to this brand new townhouse unit the Bryce Built by the award winning builder Pacesetter homes and is located in one of Spruce Groves newest communities of Copperhaven. With over 1370 square Feet, this opportunity is perfect for a young family or young couple. Your main floor as you enter has a flex room/ Bedroom that is next to the entrance from the garage with a 3 piece bath. The second level has a beautiful kitchen with upgraded cabinets, upgraded counter tops and a tile back splash with upgraded luxury Vinyl plank flooring throughout the great room. The upper level has 3 bedrooms and 2 bathrooms. This home also comes completed with front and back landscaping and a double attached garage. *** Photo used is of an artist rendering , home is under construction and will be complete by February 20 2025*** (id:50955)
Royal LePage Arteam Realty
244 River Avenue
Cochrane, Alberta
**For Lease: Prime Office Space on Busy River Ave**Elevate your business with this ideal 600 sq ft office space, perfectly situated on the second floor of a well-trafficked building. Located on the bustling River Ave, this location offers outstanding visibility and foot traffic to help your business thrive.Choose from two identical office units, each featuring its own private washroom for added convenience. With a layout designed to accommodate 2-3 people comfortably, these spaces are perfect for small teams or growing startups.Don’t miss this opportunity to position your business in a high-traffic area with the flexibility and amenities you need. Schedule a viewing today and discover how this space can work for you! (id:50955)
Cir Realty
403, 2400 Ravenswood View Se
Airdrie, Alberta
Welcome to Zen of Ravenswood! This desirable neighborhood is conveniently close to shopping, schools, parks, walkways and easy access to Calgary for commuters. Beautifully maintained townhome displays pride of ownership and recent upgrades including fresh paint throughout home and garage, brand new top-end appliances (stove with convection/air fry oven, refrigerator, dishwasher, microwave/hoodfan, stacked deluxe one-piece washer/dryer). Functional open plan, meticulously maintained, tastefully decorated, and move-in ready. Attractive design with covered entrance and front drive oversize single attached garage with inside access. Large foyer with laminate flooring throughout main level. Stylish kitchen features breakfast bar, granite counters and plenty of cupboard and counter space. Adjoining spacious dining area with patio door to back deck and private fenced yard. Spacious and bright living room with built-in counter/shelf. Main floor 2-piece powder room. Upper level features 2 very spacious master bedrooms with large closets (one walk-in) and 4-piece ensuites. Convenient upper level laundry and linen closet. Basement is unspoiled and ready for your development plans. Enjoy the outdoors from private back deck and yard. Just move in and enjoy! (id:50955)
Real Estate Professionals Inc.
41- 655062 Range Road 224
Rural Athabasca County, Alberta
One acre lot in an established subdivision. Only a few minutes South of Athabasca. Lot is partially cleared. Services close by. Multiple lots available. (id:50955)
Royal LePage County Realty
42-655062 Range Road 224
Rural Athabasca County, Alberta
One acre lot in an established subdivision. Only a few minutes south of Athabasca. Lot is partially cleared. Services close by. Multiple lots to choose from. (id:50955)
Royal LePage County Realty
37- 655062 Range Road 224
Rural Athabasca County, Alberta
One acre lot in an established subdivision. Only a few minutes south of Athabasca. Lot is partially cleared. Services close by. Multiple lots to choose from. (id:50955)
Royal LePage County Realty
31 Baysprings Terrace Sw
Airdrie, Alberta
Pre-sale opportunity in Baysprings SW with anticipated possession end of December or end of January. Start your new year in a new home. Enjoy modern living in a prime location with construction already underway.This home features: Open-concept layout. Sleek kitchen finishes, Private outdoor space, Double car detached garage. Located in the desirable Baysprings community, you’ll be close to parks, schools, and various amenities. Measurements are based on plans, RMS measurements available when finished, before the occupancy permit is issued. Other units are available too . Don’t miss out on this exclusive opportunity! (id:50955)
RE/MAX Realty Professionals
233107 Wintergreen Road
Rural Rocky View County, Alberta
INVESTOR ALERT! 155 Acres right next to Bragg Creek! The Area Infrastructure Plan is changing in the area of Bragg Creek as it is growing and the options for development here are endless. Already there are developments to the north and south of the site and the sheer size of the property opens up the potential for a multitude of opportunities or simple family estate. This 2 storey, 5,800 square foot home features multiple living spaces and 4 bedrooms with 3 ensuites. Entering the home you step into the huge foyer with beautiful stone flooring, 2 piece bathroom and built-in wood shelves. This leads into the log cabin style dining room which has a wood vaulted ceiling with exposed beams and is large enough to fit 20+ people. It has also has an attached bedroom with 4 piece ensuite. Into the great room there is a beautiful wood burning, stone fireplace, spiral staircase and is open to the loft above, making it the perfect space for lounging and entertaining. Natural light floods into this room from the loft above as well as the many large windows in the room. Attached is another dining space that opens into the kitchen, living and family rooms, with a cozy wood burning stove. This open space is surrounded by windows providing stunning views of the property surrounding it. The family room leads through the mudroom into main floor bedroom with its abundance of closet and storage space. From the living room, you enter the servery with its additional cupboard, counter space and sink. Opposite the servery is the laundry room. The kitchen has plenty of cupboard and counter space with the island in the centre featuring a gas range. Up the spiral staircase and into the wraparound loft are the office area, primary and second bedroom. Stepping up into the massive 474 sq ft primary, you will find the large corner walk in closet and 5 piece ensuite with double vanity and his is own spiral staircase leading outside. Outside is fully equipped with a fire pit, patio, multiple outbuil dings and access to the hiking trails that surround the area. This property is a must-see with so much to offer! (id:50955)
Real Broker
112 12 Avenue Sw
Slave Lake, Alberta
Three story limit service 89 room wood frame hotel that used to be NOVA Hotel and converted as Big Lake Inn from 2012 . . Slave Lake has the third largest population base of any Alberta municipality north of Edmonton. Its economy has been driven throughout the past three decades by the Oil& Gas and Forest industries. In a continuing effort to diversify the economy, Slave Lake is encouraging increases in the tourism, manufacturing, and value-added sectors. In addition, Slave Lake is further evolving into an even greater regional service centre, with additional retail, education, health, financial, government, and transportation services. Enterprising men and women recognize the almost unlimited potential for growth and spin-off business in the primary industries of petroleum and forestry, along with burgeoning activity in tourism. REVENUE(Yearend December 31 ) 2022 : $1,975,869, 2023 : $2,856,40, 2024 till September: $2,040,349 NET OPERATING INCOME 2022: $931,975, 2023: $1,641,247 (id:50955)
Maxwell Canyon Creek
3160 Hwy 622
Rural Leduc County, Alberta
St Francis on pavement to the house and garage, 5.76 Acres set up for cattle or horses inside the Leduc County Agriculture District. The home is about 1300Sq' of bright space with a huge country kitchen, corner fireplace, large living room, main floor laundry and 2 good size bedrooms. The basement is very clean with a 3rd bedroom, 4 pc bath, cold room, and room for a 2nd living room. Recent upgrades include septic pump, roof, new furnace, 100 amp power. There is a oversized double garage with work shop, power, flat concrete floor and a wood heater. Yard is well taken care of and has a second well centrally located with tractor tire water tank. Many out buildings, large animal shed and 40x60 Quonset. This is a exceptionally well taken care of fenced property and could fill many rolls from a home and hobby to Agra-business, future green house, or even a potential equipment, storage or rental yard centrally located right on pavement. (id:50955)
The Good Real Estate Company
#1040 50242 Rge Road 244 A
Rural Leduc County, Alberta
This impressive bungalow is set on 3.62 ACRES of beautiful land and offers a perfect blend of luxury and practicality. Featuring a durable brick exterior with AMPLE SHOP SPACE with an 11' DOOR ACCESS, it's perfect for hobbies and storage. The property is on MUNICIPAL SERVICES and just 5 MINUTES FROM BEAUMONT, providing convenience and peace of mind. Be greeted by a captivating double-sided wood-burning fireplace, showcasing both brick and stone. The chef's kitchen is complete with TOP-OF-THE-LINE APPLIANCES including a professional-grade stove, a high-end hood fan, steamer-oven and spacious SUB ZERO fridge. The natural lighting highlights the elegant teak cabinetry throughout, adding warmth and sophistication to the home. Finally, enjoy your own INDOOR POOL, ideal for year-round relaxation and fun and add a luxurious touch to your wellness routine by using your own private INDOOR SAUNA. This unique property is a rare find, combining spacious living with exceptional amenities in a tranquil setting. (id:50955)
Royal LePage Prestige Realty
49 5323 Township 541a Rd
Rural Lac Ste. Anne County, Alberta
Nestled in a serene and tranquil location, this unfinished bungalow with a detached garage offers a unique opportunity to create your dream home on Lake Isle. Set among the backdrop of peaceful surroundings this property promises a retreat-like atmosphere. We have professional blueprints of the layout of this home. Garage is 99% complete. Upstairs is framed and plumbing roughed-in. 1 bedroom is planned for upstairs, and 2 in the basement. This home is eagerly awaiting the touch of a skilled carpenter or visionary homeowner. Imagine customizing every detail to your taste making it the sanctuary you've always dreamed of. Do not miss the chance to bring this home to life and make an investment with immense potential in an idyllic location. This home is in a bare land condo community with amenities to come, a boat launch is nearby, and a dock for fishing and swimming! South View Summer Village is 1 km away. This is an opportunity to craft a home that is truly your own. Property is sold as is where is. (id:50955)
The Good Real Estate Company
6602 38 Av
Beaumont, Alberta
Experience unparalleled luxury in this exquisite 2-storey home with a double attached garage. Spanning 2,375 sq. ft., this residence features 4 spacious bedrooms and 3 full bathrooms, making it ideal for a growing family. Step into a stunning open-concept living area, showcasing exceptional finishes and meticulous craftsmanship. The chefs kitchen boasts a large island with an eating bar, elegant granite countertops, a generous dining space, and a convenient pantry. The living room, complete with a cozy fireplace, offers the perfect setting for family gatherings.On the main floor, youll also find a full bathroom and a versatile bedroom/den.Upstairs, discover three additional bedrooms, including a luxurious master suite with a private ensuite and a walk-in closet. This floor also features a bonus room, laundry area, and the third bathroom.Nestled in the charming community of Beaumont, this home is conveniently located minutes from all amenities and just steps away from schools and more. (id:50955)
Royal LePage Noralta Real Estate
4311 53a Av
Smoky Lake Town, Alberta
A VERY WELL CARED FOR & MAINTAINED HOME IS READY FOR ITS NEW OWNER in the WONDERFUL town of Smoky Lake! Welcome home to this UPDATED and UPGRADED 4 bdm, 3 FULL BATHS & just under 1300 sq/ft BUNGALOW in the PUMPKIN CAPITAL OF ALBERTA! The curb appeal is on its own level, the outside is just as fantastic as the inside! Prior to entering, you are greeted to a WRAP AROUND DECK from the kitchen to the front, with PLENTY OF ROOM FOR ENTERTAINING on the deck & in the MASSIVE BACKYARD. Upon entry, you are greeted to a large SUNKEN LIVING ROOM, next to the COMPLETELY UPGRADED KITCHEN with LARGE ISLAND, STAINLESS STEEL APPLIANCES, plenty of countertop & cabinet space and access to the backyard. Main Floor also features THREE LARGE BEDROOMS including the large primary bedroom with a four-piece ensuite featuring a two-in-one JACUZZI TUB/STEAM SHOWER/BUILT-IN SPEAKERS. The lower level includes a WET BAR, LARGE Recreation Room with WOOD BURNING/GAS FIREPLACE, FOURTH BEDROOM, full bathroom, Laundry & Storage Room. (id:50955)
Real Broker
38 Heartwood Ln
Stony Plain, Alberta
Timeless charm meets modern elegance! Enjoy the show stopping design in this 1,700+ sq ft bungalow which has been tastefully renovated and features upgrades including quartz countertops throughout, central A.C., new appliances, main floor laundry and natural gas bbq hook up and glass railing on deck. With 6 bedrooms and 3 bathrooms, this home is ideal for the growing family. The main floor features a gorgeous open-concept layout with vaulted ceilings, spacious entertainment area and gorgeous custom kitchen with 2 ovens and 2 sink areas. Downstairs the fully finished basement is designed for enjoyment with wet bar, rec room, 3 add'l bedrooms, 2 with massive walk-in closets, full bathroom and ample storage. The 24x26 oversized heated garage with floor drains and oversized driveway provide plenty of room for parking, along with abundant street parking for guests. Situated on a no through traffic street in a mature neighborhood, this home has over 3500 sq ft of living space and is truly move-in ready! (id:50955)
RE/MAX Preferred Choice
1814 48 Street
Edson, Alberta
Welcome to the neighborhood! This 4 bedroom, 2 bathroom home is located in a quiet, family friendly neighbourhood. This location offers easy access to walking trails, K-12 schools and the recreation center. Walking trails are located just across the road making is easy to enjoy an afternoon walk with neighbourhood friends or family. This home was built in 1997, with a fully renovated basement, this home is perfect for a family needing more space. Renovations include heated floors, new vinyl flooring, upgraded hot water tank, sump pump and furnace. Basement utilities located in a large utility room providing extra room for storage. Upstairs all appliances excluding the fridge have been upgraded, LED lighting has been installed through-out the house making this home bright and comfortable. Located on the main floor we have the laundry room, Kitchen, semi en-suite bathroom, the master bedroom and one additional bedroom that can easily be turned into an at home office. In the basement you will find the addition 2 bedrooms, 1-bathroom, large family room and utility room. When we move out of the home into the 2 car garage you will again find heated floors, 15 foot ceilings, with reinforced beams. Accompanying the garage there is moderately sized deck equipped with a gas hook up for your BBQ, this set up is perfect for entertaining, hosting get togethers and enjoying the summer evenings. This home additionally has a fully fenced back yard fully set up for your pets and children. (id:50955)
Century 21 Twin Realty




