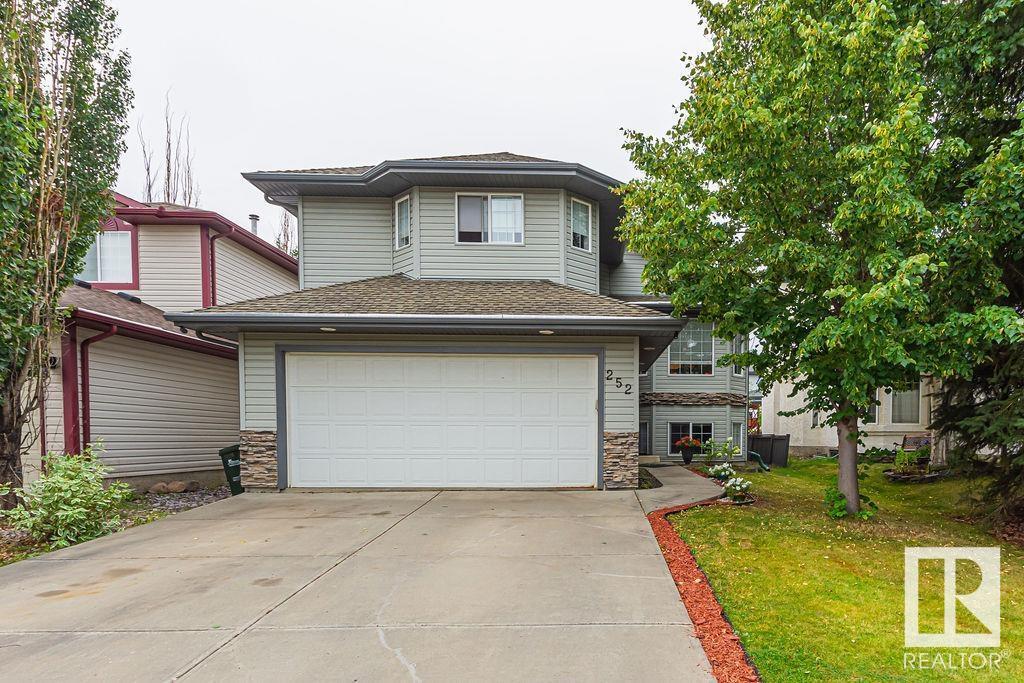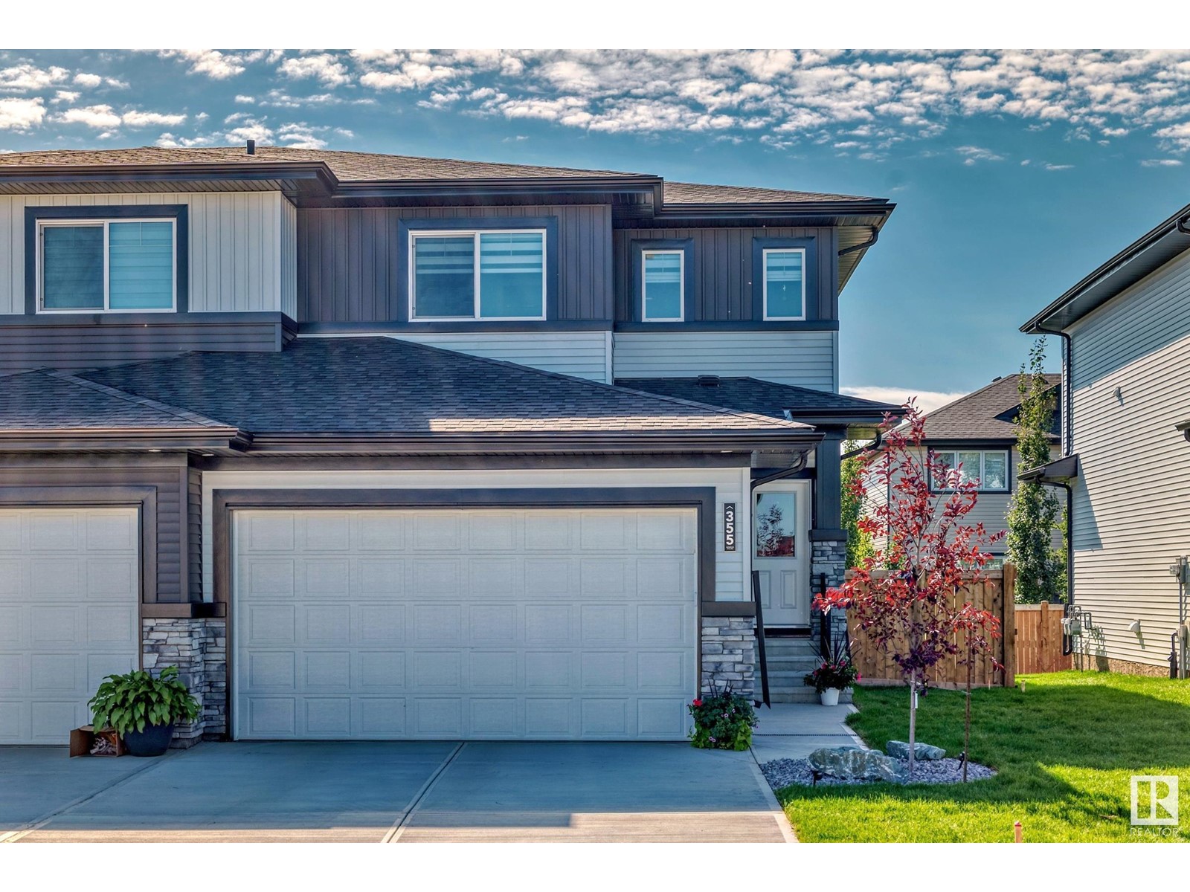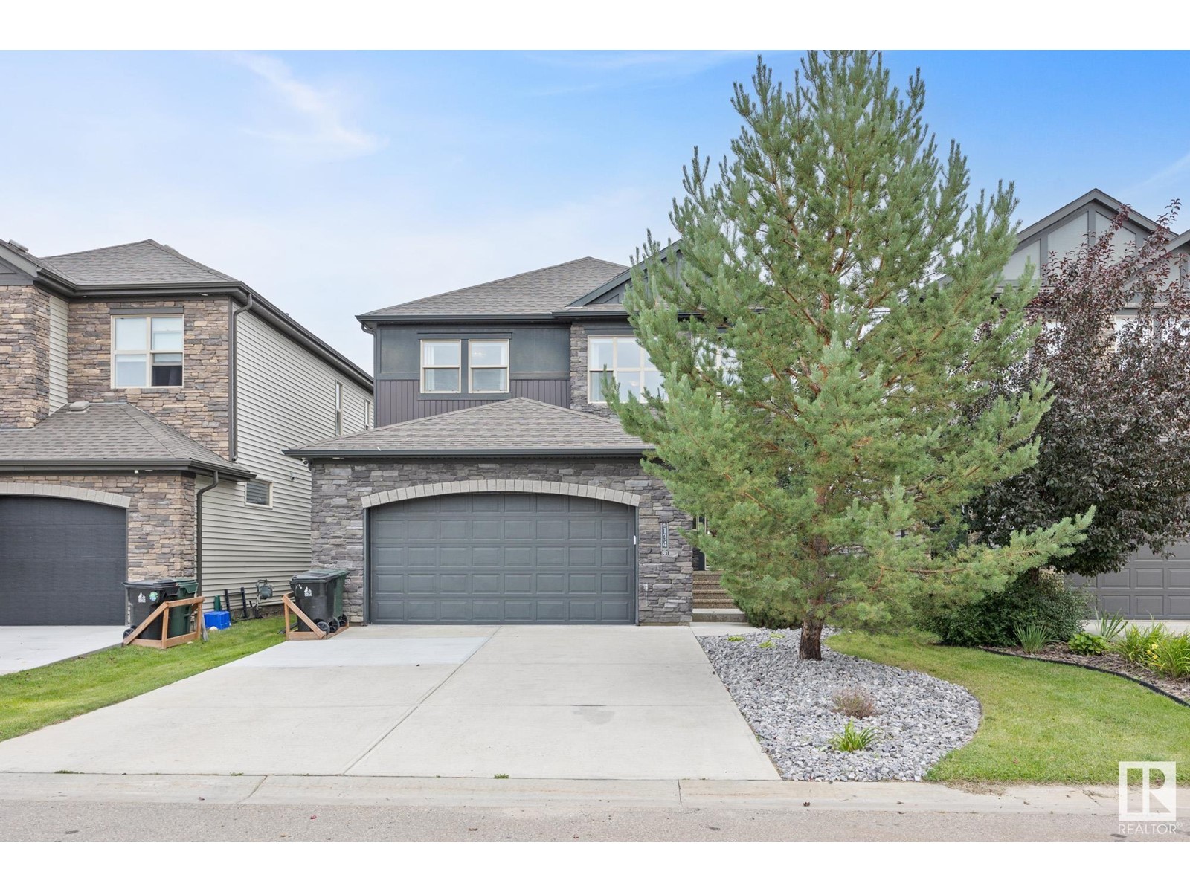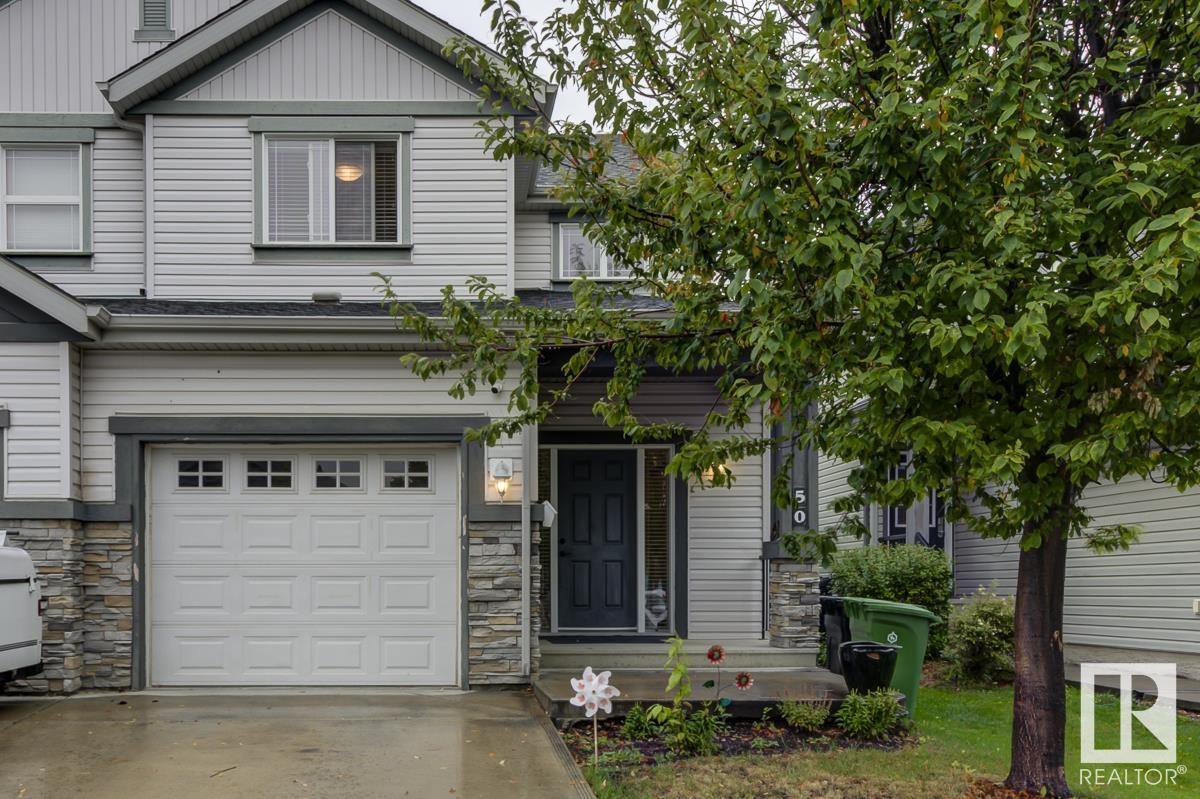19 Garrison Cr
Sherwood Park, Alberta
Beautiful Bungalow 1220 sqft in Glen Allan w/a FULLY FINISHED BASEMENT & OVERSIZED DOUBLE detached garage. Open Floor plan w/spacious living room w/big windows letting a lot of natural light & a gas fireplace. Hardwood & tiles flooring. GORGEOUS KITCHEN w/large island w/Granite countertop. Beautiful cabinetry. All stainless steel appliances; a newer refrigerator, induction stove & newer dishwasher. Large dining area. There are 3 bedrooms on the main floor & a 4 piece bathroom. The basement boasts a gas fireplace in the family room & a generous size Rec room, good size 4th bedroom, 4 piece bathroom, laundry & lots of storage.EXTRA FEATURES include Microwave, freezer in the basement, additional storage behind GARAGE, Play centre stays. There is a gas line for BBQ Hookup, Central AC, 50 YEAR Shingles on house (2016), High Efficiency Furnace & HWT.(2020), newer windows for front bedroom and kitchen. Beautiful Backyard comes w/ Mature Apple tree & Raspberries bushes. Close to parks, schools, shopping, transit. (id:50955)
Maxwell Polaris
20 Starling Dr
Sherwood Park, Alberta
Step into this inviting bungalow located in the established neighborhood of Brentwood. Upon entering, you'll find a bright, open living space that is perfect for family gatherings and relaxation. The generously sized kitchen offers abundant opportunities to design your dream culinary space. This home features three well-appointed bedrooms, complemented by a four-piece bathroom and a convenient two-piece ensuite, ensuring optimal functionality for family living. The open basement offers limitless potential. Brentwood is renowned for its beautiful parks, walking trails, and outdoor amenities, providing an ideal setting for an active lifestyle. Enjoy the convenience of these wonderful amenities just steps from your front door. This property is a perfect blend of comfort and community! (id:50955)
Exp Realty
100 North Ridge Dr
St. Albert, Alberta
Discover this beautiful 2,265 sqft two-storey home in North Ridge! The main floor is open-concept- seamlessly connecting the modern kitchen, dining and living areas, making it perfect for those who love to entertain. The kitchen has crown molding, tile backsplash, corner pantry & a eating bar island. There is access to the yard from the dining room- perfect for a morning cup of coffee. The living room has a gas f/p & is filled w/ natural light. Completing the main floor is a office/den, 2pce bath & laundry room. The 2nd floor has 3 spacious bedrooms, a 5pce ensuite, 4pce main bathroom & a versatile bonus room w/ access to a balcony! The basement is unfinished. The backyard has a stone patio & is perfect for a family. A triple attached garage completes this home, providing plenty of room for vehicles, storage, & hobbies. Located in a prime neighborhood close to parks, schools & shopping, this home offers both convenience & style. (id:50955)
Exp Realty
252 Foxboro Co
Sherwood Park, Alberta
Welcome to the Highly Desirable Community of Foxboro! With over 2300 sq feet of living space, this bright and spacious Bi-level features 3+1 bedrooms, 3 bathrooms, an open-concept main floor, vaulted ceilings, laminate flooring, a modern kitchen with newer stainless steel appliances, and a spacious rec room in the basement that will surely please a growing family. Enjoy year-round comfort with CENTRAL AIR CONDITIONING and two cozy GAS fireplaces. Additional highlights include a newer hot water tank, a front double attached garage, and a south-facing, fully-fenced backyard with a great deck perfect for outdoor living. Conveniently, this home is located close to schools, parks, and shopping. This well-cared-for home is move-in ready. Don't miss out! (id:50955)
Maxwell Devonshire Realty
69 Galloway Wd
Fort Saskatchewan, Alberta
This half duplex has everything you need! Spacious at over 1,400 sq. ft. with 3 bedrooms and an upper floor bonus room, 2 and 1/2 bathrooms including a full 4 piece ensuite and two closets in the primary bedroom. Kitchen is open to the family room with gas fireplace and a large window facing the fenced private backyard. Kitchen has eating bar, walk-in pantry and stainless steel appliances. Breakfast nook opens up to deck/backyard which includes a hot tub. The single attached garage completes this well maintained property. Just move right in! (id:50955)
Homes & Gardens Real Estate Limited
4087 Crowsnest Cr
Sherwood Park, Alberta
ABSOLUTELY STUNNING..AMAZING BACKYARD..OVERSIZED GARAGE..9 FOOT CEILINGS...Situated in a quiet crescent with its open concept design, this home features 3 skylights, granite counter tops, formal dining room or flex area, gas fireplace & beautiful black walnut hardwood on the main. The kitchen is loaded with maple cabinetry and a large pantry and island. Laundry and powder room complete the main floor. Upstairs is your beautiful bonus room with vaulted ceilings, 3 spacious bedrooms (with sound proof insulation between the interior walls) and 4 piece bath. The primary suite comes with a large walk in closet, and a 5 piece ensuite. The basement is professionally developed with a 4th bedroom with walk in closet, 4 piece bathroom and an open concept family room. Step outside to the perfect backyard offering nice lawn area, shrubs, retaining wall, concrete walk way/patio & a fantastic low maintenance deck with built in storage underneath. This is it - just move in and enjoy. ~WELCOME HOME!!~ (id:50955)
RE/MAX Elite
6 Grandin Vg
St. Albert, Alberta
Welcome to this stylish 3 Bed + 3.5 Bath + Single Attached Garage townhome in Phase 1 of Grandin Village! The galley kitchen features maple cabinets, newer stainless steel refrigerator & stove, a modern black faucet and a quaint dinette nook. The formal dining space can be utilized for a larger dining table or home office space, and has access to your fully fenced backyard. Completing the main level is a good sized living room w/ large windows and a 2 pce bathroom. Upstairs hosts 3 large bedrooms and an updated 4 pce bathroom. The basement is fully finished with an additional updated 4 pce bathroom, large family/rec room, and a utility room featuring the newer laundry pair. More recent upgrades incl: Roof & R60 Insulation (2024), Garage Door Opener & Door (2023), Lighting (2023/24), Furnace (2012), HWT (2016). Prime location in the complex w/ easy access out to Sir Winston Churchill Ave connecting you easily to Ray Gibbon Dr/Anthony Henday & into St. Albert, Bus Routes & all schools! (id:50955)
RE/MAX Elite
1914 Forest Dr
Cold Lake, Alberta
NO NEIGHBORS BEHIND - backs onto Nature!! Completely developed Back Split (1540 sq ft) with 3 +1 bedrooms nestled in a warm, friendly neighborhood. Spacious front entrance leads to a large living room, sitting room warmed by a wood burning stove, 3 bedrooms and a spacious working/eating kitchen. U Shaped Kitchen with abundant counter space and loads of storage. Eating area leads out to the picturesque & private back yard that is just steps away from the Park. Inviting Living room with vaulted ceiling and sky light radiates hospitality and charm. The very spacious primary bedroom features a walk-in closet and a 4 pc ensuite w/jacuzzi tub. 2 additional bedrooms and 4 pc bath complete the main living area. Downstairs is a huge family room, large bedroom, 3 pc bathroom, large storage/office room and a laundry/utility room. Improvements: Newer kitchen Countertop, Windows, Shingles-2012, Hot Water Tank-2016, Furnace-2017, Deck-2022. See for yourself the Family Features this fine Home offers!! (id:50955)
Royal LePage Northern Lights Realty
355 Genesis Vi
Stony Plain, Alberta
Welcome to this 2023 ALQUINN HOME BUILT MASTERPIECE. Step into this luxury living at its finest with affordable pricing in the family-friendly community of Genesis on the lakes. This charming residence offers 1611 sq.ft of above ground space, featuring 3 great-sized bedrooms and 2.5 Baths. The main floor boasts an OPEN-CONCEPT design with beautiful kitchen with grey cabinets & stainless steel appliances, dining area and living room with ELECTRIC FIREPLACE, all connected for a spacious and bright feel. Upstairs there are three bedrooms with a 4-piece ensuite bathroom, a 4-piece main bathroom, Bonus room & Laundry Room. The unfinished basement is ready for your personal touch. FULLY FENCED & LANDSCAPED HOME WITH DECK, CUSTOM BLINDS & DOUBLE ATTACHED GARAGE. (id:50955)
One Percent Realty
39 Darby Cr
Spruce Grove, Alberta
This stunning 2,551 sq ft home, built by HRD Homes, offers the perfect blend of style and function. With 4 bedrooms, 2.5 bathrooms, and a heated triple car garage, this property has everything you need for comfortable family living. Step into the kitchen and enjoy the elegance of two-tone cabinets, stainless steel appliances, and ample storage, including a large walk-in pantry. The bold dining room, featuring dark accent walls, adds a touch of sophistication to your entertaining space. The spacious laundry room, located on the upper floor, offers plenty of storage for all your needs. The luxurious 5-piece ensuite in the primary suite boasts a relaxing soaker tub, double vanity, and a private water closet. With 9' ceilings, 8' doors, and thoughtful design throughout, this home combines modern living with high-end finishes in a space thats as practical as it is beautiful. (id:50955)
Century 21 Masters
41 Darby Cr
Spruce Grove, Alberta
Welcome to this beautifully crafted 2,344 sq ft home by HRD Homes, located in Deer Park Estates. This 1.5-story home offers an inviting open-concept main floor with a luxurious main-floor primary suite, and two additional bedrooms upstairs, making it perfect for families. The heart of the home is the gorgeous two-toned kitchen, featuring a maple island, a large walk-in pantry, and a custom plaster hood that complements the stunning plaster fireplace with a maple mantle in the living area. The primary suite is a true retreat, boasting a walk-through closet and a spa-like ensuite with a soaker tub, double vanity sinks, and a private water closet. Additional highlights include a heated triple car garage with both hot and cold hose bibs, ensuring convenience year-round. This home combines thoughtful design, craftsmanship, and functionality, making it a must-see! (id:50955)
Century 21 Masters
70 Tonewood Blvd
Spruce Grove, Alberta
NO CONDO FEES! This townhome is beautifully situated within 2 minutes of Jubilee Park, the Spray Park, and two schools, one of which is K-9, the other 5-9. The Main floor presents a spacious concept, complete with a 2-pc bath, large kitchen, dining room and living area. The Quartz countertops, island, and backsplash offers an elegant kitchen atmosphere! Heading upstairs, can you believe it? Two very large bedrooms, both with Walk-In closets and Ensuites! The convenience of second-floor laundry completes this living area. The basement is partially finished and provides a Den/Family room that's ready to enjoy! The unspoiled section is ready for another bedroom or bath. A completely fenced backyard offers a dog-run and a double-car garage. Situated in this well sought after community of Spruce Grove, 70 Tonewood Blvd. has a lot to offer! (id:50955)
Now Real Estate Group
6 Spring Ga
Spruce Grove, Alberta
Welcome to Spruce Ridge, a vibrant, family-friendly community featuring walking paths, parks, schools, within walking distance to the Tri-leisure Centre, shopping, and the Yellowhead Trail. This inviting home offers 4 bedrooms, 3.5 baths, and a fully finished basement. The kitchen is a chefs dream with quartz countertops, a matching backsplash, a gas stove, and dual pantries. Enjoy the convenience of main-floor laundry, central A/C, and a heated garage. Relax in the spacious backyard from your back deck just off of the dining area. The primary suite is a true retreat, complete with an ensuite bath and a walk-in closet that accommodates a king-sized bed with room to spare. Discover the perfect blend of comfort and convenience in this delightful home! (id:50955)
Yegpro Realty
7109 51 Av
Beaumont, Alberta
$10k Incentive off list price with possession by November 30th! Experience modern luxury in this Gabriel model by HOMES BY AVI. Welcome to Elan, Beaumont! Superb location surrounded by nature trails, parks, ponds, new schools and all amenities. This home has a tremendous layout featuring: 3 spacious bedrooms (each with WIC), 3 full bathrooms, upper-level loft style family room, laundry room & pocket officePLUSmain level flex room, a great private space for you to work/study at home! Welcoming foyer that transitions to open concept great room that highlights stunning electric fireplace & patio door that leads to a fully landscaped yard. Kitchen showcases abundance of cabinetry w/quartz countertops, extended eat-on centre island, eating nook bump-out, hood fan & pantry. Owners suite is accented with spa-like 5-piece ensuite showcasing soaker tub, dual sinks, private stall & large WIC. Appliance allowance, blinds package, 200 amp & matt black fixtures included. (id:50955)
RE/MAX River City
15 Wells Co
Leduc, Alberta
Welcome home in this well maintained bungalow located in Windrose, offering nearly 2000sqft of living space. Approach the NEW covered front porch with a corner entrance that leads into a bright and spacious living room. The main floor features hardwood floors throughout, a large eat-in kitchen with bleached oak cabinetry, a king-sized master bedroom with a walk-in closet, a sizable second bedroom, and a complete 4-piece bathroom. The lower level includes another king-sized bedroom, a generous living area or recreation room, a full 3-piece bathroom, a storage room, and laundry facilities. Step through the NEW patio doors onto a raised deck overlooking the LARGE fenced backyard. Your car will feel at home too, with the attached double garage and ample parking pad. Updates include a new roof, garage window, and front porch. Conveniently located near all amenities and easy access to Hwy 2. (id:50955)
Century 21 Masters
134 Greenbury Cl
Spruce Grove, Alberta
Welcome to your DREAM home in the SOUGHT AFTER NEIGHBORHOOD of Greenbury! A stunning 2,643 sq ft executive residence PLUS 1087 sq ft of finished basement boasting 4 bedrooms & 3.5 baths. This EXECUTIVE property features an OPEN-CONCEPT design with 9 ft ceilings, a CHEFS kitchen equipped with built in appliances & a gas cook top, the dining room leads to a beautifully landscaped yard with a 2-tiered LOW MAINTENANCE DECK, PERGOLA, HOT TUB & backing onto walking trails leading to Jubilee Park. The main floor includes a BOUGIE office, while the upper level offers a versatile BONUS ROOM & a primary suite with a SPA-LIKE ensuite. There is also a JACK & JILL bathroom with double sinks and separate bath. FULLY FINISHED basement with a 4th bedroom an entertainment room, soo much storage & CENTRAL A/C! The garage is a TRIPLE tandem is HEATED & has EPOXY FLOORS! This TURNKEY home combines LUXURY , COMFORT, FUNCTIONALITLY & it shows 10/10!! (id:50955)
Exp Realty
214 Kettyl Co
Leduc, Alberta
Welcome Home To Luxury Living In the Prestigious Neighbourhood Of West Haven Park. Crafted with passion & sophistication this home boasts an open floor plan, 5 Bedrooms, 3 Baths, 9ft ceilings, luxury vinyl plank flooring, built in shelving and an abundance of magnificent windows that flood the space with natural light. Main floor bedroom and 3 piece bath. The gourmet kitchen with butler's pantry features quartz countertops, large island, soft close cabinets and Space for 6 Appliances. The second level welcomes you to a fantastic family room, large master bedroom with walk-in closet and gorgeous ensuite with soaker tub, oversized shower and his/her vanities. 3 additional bedrooms, 4 piece bathroom and a sizeable laundry room. Enjoy the tranquilty with a cul de sac location. Generous sized double attached garage with substantial storage. the home is a 1 minute walk to ( K-9 ) West Haven Public School. (id:50955)
Sterling Real Estate
50 Calvert Wd
Fort Saskatchewan, Alberta
Welcome HOME! This affordable 1/2 duplex with attached garage, 3 good sized bedrooms & a flex space is perfect for the first time home owner or downsizer! NO CONDO FEES! As you enter notice the large foryer, room for the whole family to get shoes on and out the door in the morning! Then head up to the open concept living area with real hardwood floors, an airy kitchen, beautiful cabinetry and tons of counter space! The living room holds a gas fireplace - perfect for cozying up on those chilly nights. The dining room is big enough to host wonderful dinner parties and the patio doors will lead you to the back deck and large yard space! BBQ and fire anyone?? No back neighbours too! Upstairs you will find a large owners suite, big enough for a king bed, with a beautiful ensuite and walk in closet. Check out that soaker tub! Two more good sized bedrooms and a bonus space complete this level. The basement has laundry, tons of storage and is clean as a whistle! Close to all amenities and waiting for you! (id:50955)
RE/MAX River City
#437 400 Palisades Wy
Sherwood Park, Alberta
This condo is located on the top floor in Palisades on the Park and is situated in an 18+ adult building. It features a very open floor plan, a kitchen with ample cupboard and counter space, and a living room with a corner gas burning fireplace, creating a comfortable and homey atmosphere. Access to your balcony from the patio door adds a touch of luxury. The primary bedroom has a walk-through closet and a four-piece ensuite, and the unit also includes a second bedroom, a four-piece bathroom, a laundry area, and a den. Additionally, it comes with a titled underground parking stall along with a storage locker. The building offers amenities such as an exercise room, sauna, steam room, theatre room, guest suite, and car wash. It is centrally located in Centennial Village and is within walking distance to Millennium Place Rec Centre and other essential amenities. (id:50955)
RE/MAX Elite
4206 Triomphe Pt
Beaumont, Alberta
Experience affordable luxury in this custom-built Royer Homes masterpiece, nestled in one of Beaumont's most desirable locations. This meticulously maintained walk-out bi-level boasts exquisite living space, featuring hardwood floors, 4 bedrooms, 3 baths, a heated garage, and stunning pond views. Indulge in the comfort of a new central AC, plush silk/wool carpet, and expansive windows that flood the home with natural light. The gourmet kitchen, equipped with lots of storage, new appliances and granite countertops, is a chef's dream. With its elegant dining room, cozy breakfast nook, and inviting rec-room with built-in entertainment centre, wet bar, in-floor heating and a built-in Murphy bed in the basement bedroom this home is designed for entertaining and quiet living. At the end of the day, relax in the landscaped backyard or enjoy sunset BBQs on the balcony. Nestled on scenic walking trails, and close to schools, shopping, and community comforts, this house is a rare gem ready to move in and call home. (id:50955)
RE/MAX River City
28 Pineview Dr
St. Albert, Alberta
Welcome to TONS OF SPACE for your family & guests! This 2269 sqft 2 Storey is located in the beautifully mature neighbourhood of PINEVIEW! As you enter you are greeted by a spacious foyer, formal living & dining room. The eat-in kitchen has a NEW STOVE & DISHWASHER, plenty of working space & loads of storage. Patio doors lead to the deck with a BBQ cooking area great for entertaining. The cozy family room with fireplace has an abundance of natural light with VAULTED CEILINGS & TWO SKYLIGHTS. Completing the main level is a large bedroom, 4 pce bath & walk-in pantry off the mudroom. Upstairs you will find the primary bedroom with walk-in closet & 4 pce ensuite. Your family will enjoy 2 SPACIOUS BEDROOMS & huge 4 pce main bath with jetted tub. The partially finished basement offers a 5th bedroom with 2 pce ensuite & laundry with LAUNDRY CHUTE. This home features a tankless hot water system with water softener & a 10 yr old roof. This home is the perfect blend of SPACE & COMFORT in a charming neighbourhood. (id:50955)
Exp Realty
11 Wild Rose Pl
Sherwood Park, Alberta
FANTASTIC LOCATION ON A QUIET CUL-DE-SAC WITH A PRIVATE PIE-SHAPED LOT! This beautifully updated 4-level split home features NEW TRIPLE-PLY WINDOWS (2023), NEWER ROOF and stylish VINYL PLANK FLOORING. The upper level offers a tranquil primary suite with HIS-AND-HERS CLOSETS and a 3-PIECE ENSUITE, along with two well-sized bedrooms, and a 4-PIECE BATHROOM. The main floor boasts a spacious family room a formal dining room and a well appointed kitchen that opens onto a LARGE PATIO, perfect for entertaining. The third level includes a secondary family room, a FOURTH BEDROOM, and a convenient bathroom. Outside, enjoy the DOUBLE-TIER DECK and LARGE BACKYARD, ideal for summer gatherings. This home is within walking distance of schools, parks, shopping, and trails, offering the best of suburban living with easy access to amenities. (id:50955)
The Foundry Real Estate Company Ltd
763 Southfork Dr
Leduc, Alberta
Welcome to 763 Southfork Drive, a 2-storey gem offering 1479 sq. ft. of comfortable living in Southfork Leduc. The main floor boasts a warm living room with a fireplace, a functional kitchen with a pantry, a dining area, and a mudroom with a 2-piece bathroom. The upper level includes a primary bedroom with a walk-in closet and 3-piece ensuite, two additional bedrooms, and a laundry room. With a detached double garage and a deck, this home is ideal for family living. (id:50955)
Sweetly
5 Harley Way
Spruce Grove, Alberta
Welcome to your gorgeous home in the heart of Spruce Grove! This amazing 2-storey by Kingston Homes is minutes away from schools, parks, amenities and Yellow-head Trail. Huge south-facing backyard W/TRIPLE CAR GARAGE AND PRIVATE BASEMENT ENTRY! Open concept floor plan with plenty of natural light. Gorgeous property with stunning modern curb appeal. As you walk into the spacious foyer, you will find the flex room neatly tucked on the side. Unleash your culinary skills in the gorgeous kitchen complete with 1 quartz countertops, water-proof LVP flooring, and a walk-through pantry. The main floor is complete with a mudroom, bath and a cozy family room with an electric fireplace. In the evenings, withdraw to the spacious master suite with a luxurious bathroom showcasing a tile floor, a walk-in closet, a free-standing soaker tub and a tiled frameless shower. Three additional bedrooms, full bathroom and a bonus room upstairs. (id:50955)
Sterling Real Estate
























