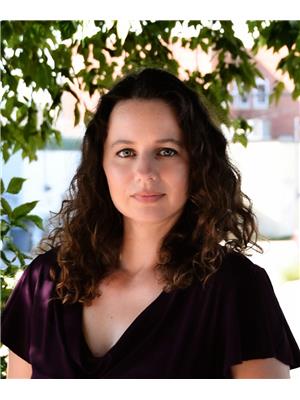Trevor McTavish
Realtor®️
- 780-678-4678
- 780-672-7761
- 780-672-7764
- [email protected]
-
Battle River Realty
4802-49 Street
Camrose, AB
T4V 1M9
15.32 acres within Town limits! Current use is residential, with rezoning would be an excellent location for commercial/industrial use with Highway 2 exposure. Home was built in 1973 with 4 bedrooms and 2 bathrooms. Walk-out basement has a large hobby room, bedroom and unfinished flex space open to your imagination. Acreage is mostly heavily treed and hilly with a private clearing stretching along the east side. Second approach off the highway at the south west end. This property offers unlimited possibilities. (id:50955)
| MLS® Number | A2165376 |
| Property Type | Single Family |
| AmenitiesNearBy | Schools, Shopping |
| Features | See Remarks |
| Structure | Deck |
| BathroomTotal | 2 |
| BedroomsAboveGround | 3 |
| BedroomsBelowGround | 1 |
| BedroomsTotal | 4 |
| Appliances | Cooktop - Electric, Dishwasher, Oven - Built-in |
| ArchitecturalStyle | Bi-level |
| BasementDevelopment | Partially Finished |
| BasementFeatures | Walk Out |
| BasementType | Full (partially Finished) |
| ConstructedDate | 1973 |
| ConstructionMaterial | Wood Frame |
| ConstructionStyleAttachment | Detached |
| CoolingType | None |
| FlooringType | Carpeted, Linoleum |
| FoundationType | Poured Concrete |
| HalfBathTotal | 1 |
| HeatingFuel | Natural Gas |
| HeatingType | Forced Air |
| SizeInterior | 1236 Sqft |
| TotalFinishedArea | 1236 Sqft |
| Type | House |
| Detached Garage | 2 |
| Acreage | Yes |
| FenceType | Not Fenced |
| LandAmenities | Schools, Shopping |
| SizeIrregular | 15.32 |
| SizeTotal | 15.32 Ac|10 - 49 Acres |
| SizeTotalText | 15.32 Ac|10 - 49 Acres |
| ZoningDescription | Ur |
| Level | Type | Length | Width | Dimensions |
|---|---|---|---|---|
| Basement | Bedroom | 10.75 Ft x 13.67 Ft | ||
| Basement | Other | 12.75 Ft x 18.08 Ft | ||
| Basement | Storage | 13.33 Ft x 24.50 Ft | ||
| Main Level | Kitchen | 8.58 Ft x 16.33 Ft | ||
| Main Level | Dining Room | 15.75 Ft x 9.58 Ft | ||
| Main Level | Living Room | 15.50 Ft x 13.75 Ft | ||
| Main Level | Primary Bedroom | 13.42 Ft x 13.08 Ft | ||
| Main Level | 2pc Bathroom | 4.42 Ft x 5.08 Ft | ||
| Main Level | Bedroom | 8.75 Ft x 12.75 Ft | ||
| Main Level | Bedroom | 9.33 Ft x 8.75 Ft | ||
| Main Level | 4pc Bathroom | 9.33 Ft x 7.25 Ft |

