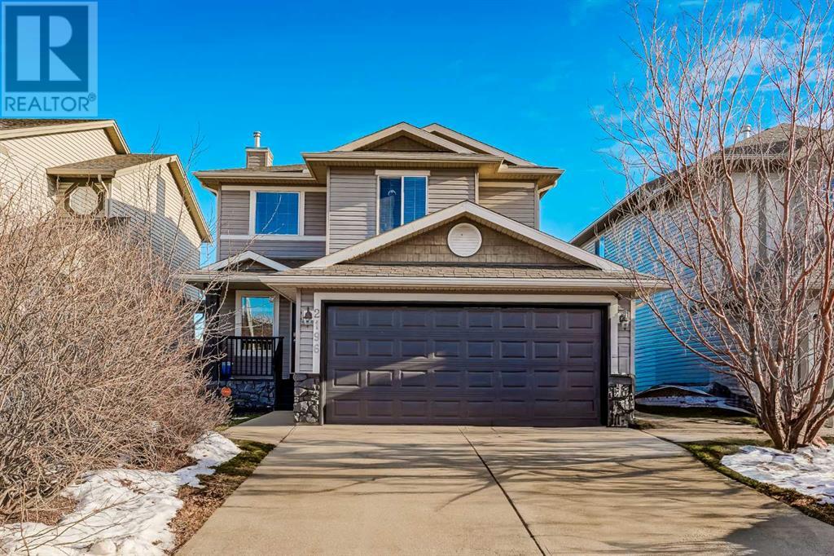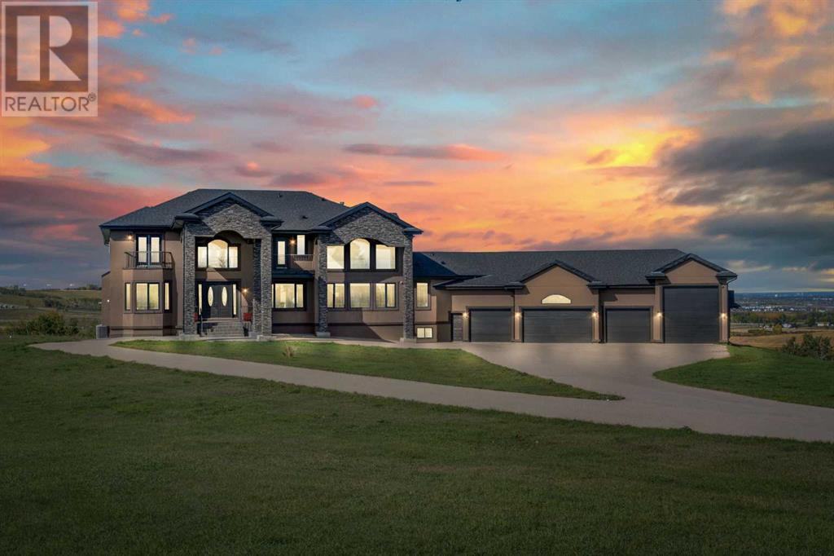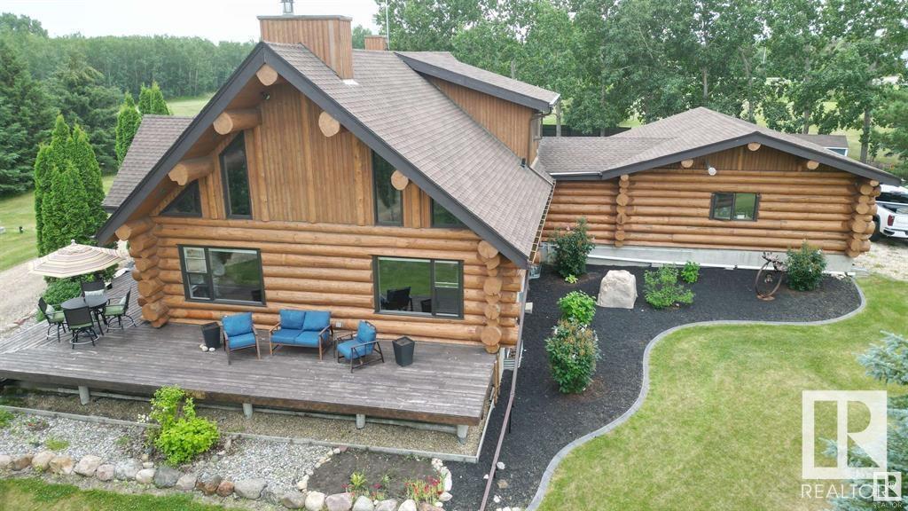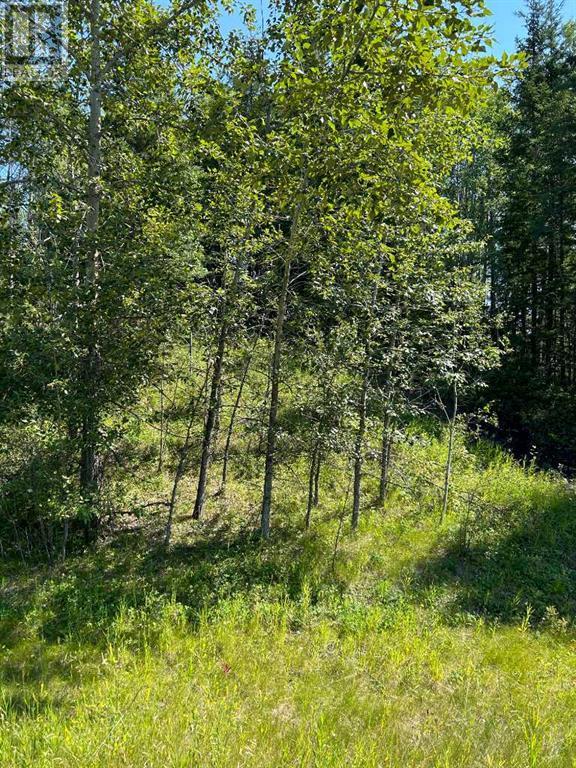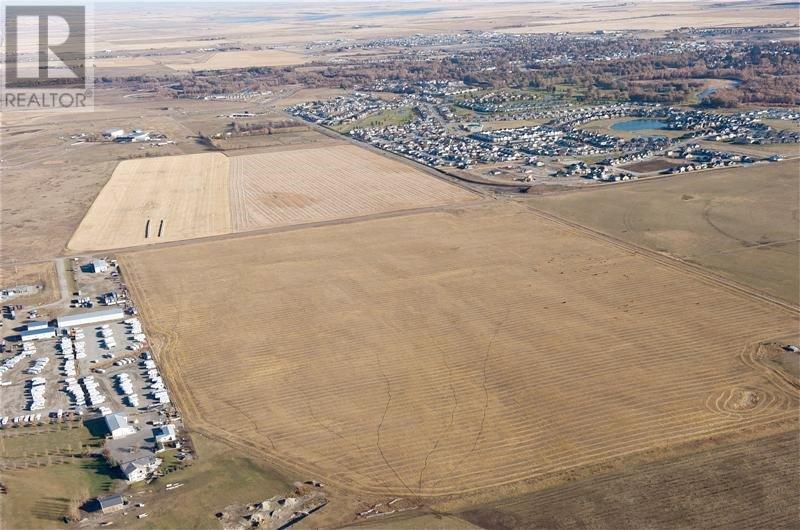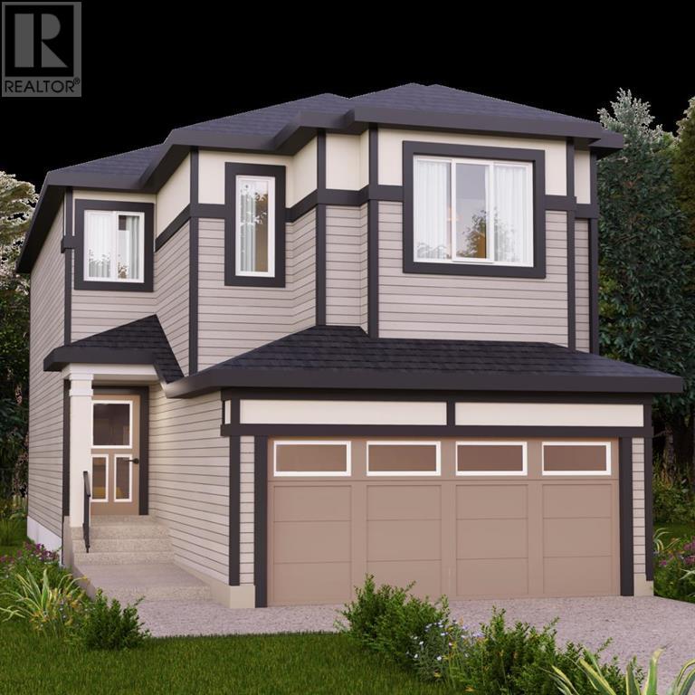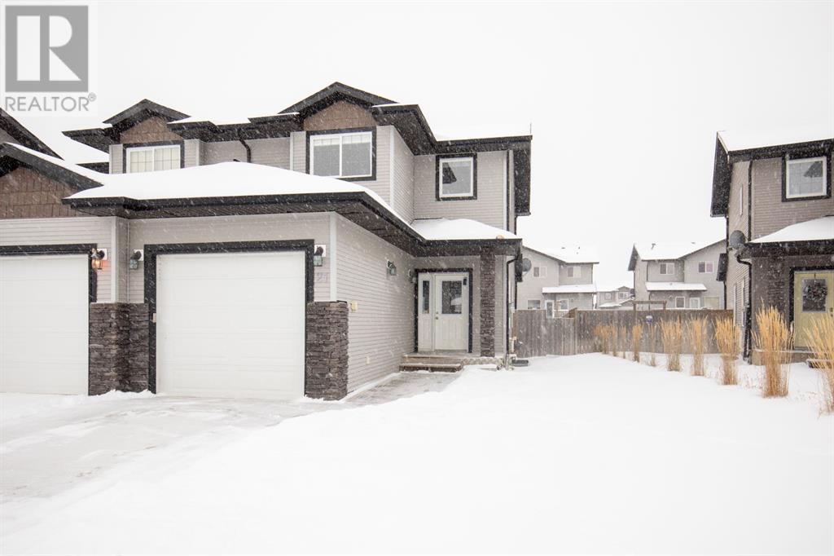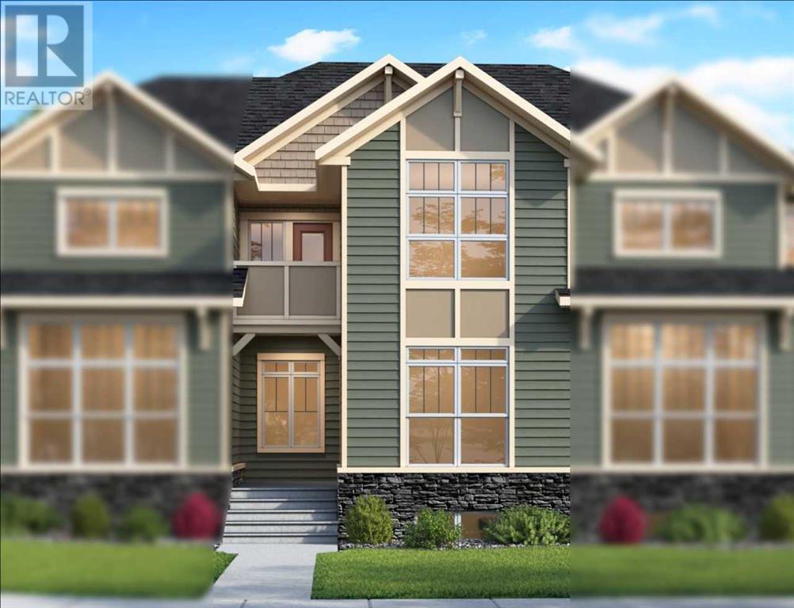2196 Luxstone Boulevard Sw
Airdrie, Alberta
Welcome to 2196 Luxstone Blvd SW, located in the heart of beautiful Airdrie. This exceptional home offers a blend of style, comfort, and convenience. Step inside to find gleaming hardwood floors throughout the entrance, kitchen, and dining area. The open layout leads seamlessly to a new deck, perfect for outdoor entertaining. The kitchen features a gas stove, sleek black appliances, and maple cabinets, all complemented by a walkthrough butler's pantry that connects to the main floor laundry/mudroom and the heated and cooled garage—a rare find ideal for year-round comfort. Upstairs, the spacious primary suite easily accommodates a king-sized bed with room to spare, offering a walk-in closet and a generous ensuite. Two additional bedrooms share a convenient Jack and Jill bathroom, providing both privacy and. functionality for the kids. The basement is mostly finished, with a family room, and a fourth bedroom. Enjoy the large, fenced yard, perfect for families, kids and pets. Nearby schools and shopping. As an added bonus, the home includes a hot tub and air conditioning for ultimate in comfort. This home is a must-see! Don't miss the opportunity to make it yours. Schedule a viewing today and experience all this property has to offer! (id:50955)
Exp Realty
5015 50 Street
Bashaw, Alberta
Excellent downtown building for sale in the bustling little town of Bashaw. Own this established tenanted building for an affordable price. (id:50955)
RE/MAX Real Estate (Edmonton) Ltd.
3608 41 St
Leduc, Alberta
This is the home you have been waiting for. If you are looking for pride in ownership, large primary bedroom and a large 23x25 detached garage your search is over. Dinner time will be a breeze with this updated kitchen where you can still keep an eye on the kids. 2 bedrooms upstairs and possible third bedroom on the lower level or can be used as a rec room the possibilities are endless. This home has had newer windows, hot water tank replaced 4 years ago, new 36 front door, R 40 insulation in the attic and a gorgeous hot tub on the deck. (id:50955)
Professional Realty Group
250040 Dynasty Drive W
Rural Foothills County, Alberta
Luxurious Country Estate located 10 minutes from South Calgary and 20 minutes from downtown, offering over 9,000 sq ft of exquisite living space on a scenic 7-acre lot. This expansive home features 7 bedrooms + Den, 7.5 bathrooms, including 5 en-suites , and two master suites—one conveniently located on the main floor, ideal for accommodating extended family or elderly guests.Upon entry, you are greeted by soaring ceilings and a dramatic open foyer with a timeless curved staircase. Recently renovated, the home exudes elegance with detailed coffered ceilings, classic cove moldings, new tile, and engineered hardwood flooring throughout the main floor. The upgraded lighting features stunning chandeliers, while the fresh, modern paint tones enhance the overall luxury.The 3,355 sq ft main floor is perfect for both family living and entertaining. It includes a formal dining room, two spacious living rooms, and a dual kitchen setup with a full Butler kitchen adjacent to the main kitchen—making meal preparation for large gatherings effortless. Additionally, the main floor features a large office and the first of two master suites, complete with an en-suite bathroom.The upper floor houses four generously sized bedrooms, each with its own en-suite bathroom, and a cozy library. The upper-level master suite offers panoramic mountain views from a private terrace and boasts a spectacular 19x17 dressing room. This dream closet features a large center island, a makeup vanity with built-in lighting, and plenty of storage for clothing, shoes, and accessories.The fully developed walk-out basement is a recreational paradise. It includes a state-of-the-art theater room, a massive recreation room with a full-sized bar, a home gym, and three additional bedrooms. The basement also features a fully equipped illegal suite with a wet bar and separate entrance, offering privacy for guests or extended family.For car enthusiasts, the property includes a 63x29 ft 7-car garage, along wit h an RV bay that accommodates a 30+ ft motor coach. The expansive main floor deck and two balconies provide sweeping views of the Rocky Mountain foothills and city skyline.Designed for multi-generational living, this estate offers flexibility with two master suites, including one on the main floor. The walk-out basement's illegal suite provides further accommodation options. With luxurious amenities and proximity to the city, this estate home is the perfect retreat for families who love to entertain and need ample space for all. **CITY ASSESSMENT CAME IN AT $2,857,000** (id:50955)
RE/MAX Real Estate (Central)
332 Butte Place
Stavely, Alberta
Discover the perfect blend of modern updates and small-town charm with this fully renovated 2-bedroom, 1-bathroom bungalow in the heart of Stavely, Alberta. The main floor is a stunning showcase of craftsmanship, featuring gleaming hardwood floors that flow seamlessly through an open-concept living and dining area bathed in natural light. The updated kitchen offers modern finishes, ample cabinetry, and generous counter space, while two spacious bedrooms and a stylishly updated 4-piece bathroom provide comfort and functionality. The unfinished basement is a blank canvas brimming with potential, and the best part? All the materials to complete it—subflooring, flooring, vanities, and tiles—are included with your purchase, making it easy to create a customized space to suit your needs. Outside, the expansive yard offers endless opportunities for gardening, outdoor entertaining, or simply enjoying the peaceful surroundings of this charming community. This home is move-in ready, with the added excitement of future possibilities, offering the perfect opportunity to embrace small-town living with a modern twist. (id:50955)
RE/MAX Key
270024 N2n Estates Ridge
Rural Rocky View County, Alberta
LUXURIOUS CUSTOM HOME WITH BREATHTAKING VIEWS! Discover an exquisite CUSTOM BUILT over 4440 sqft home, elegantly designed and set on a stunning 5.30 acre parcel, just minutes north of Calgary and west of Airdrie. This remarkable residence offers the ULTIMATE FUSION OF LUXURIOUS COUNTRY LIVING AND MODERN CONVENIENCE, all while being effortlessly accessible to urban amenities. As you approach this magnificent property, a newly PAVED ASPHALT DRIVEWAY leads you to your private sanctuary and ample parking for family and guests. Upon entering, you’re greeted by a grand open-to-above foyer that sets an elegant tone for the entire residence. A SPACIOUS LIVING AREA with custom built-in cabinetry is conveniently located just off the foyer, ideal for guests or a serene library setup. The HUGE GREAT ROOM is a true masterpiece, boasting a striking floor-to-ceiling stone fireplace and a BEAUTIFUL WALNUT BAR that beckons relaxation and celebration. The GOURMET KITCHEN next to family area will impress any chef, adorned with exquisite custom walnut cabinetry, high-end stainless steel appliances, and a generous dining area perfect for entertaining. The stone studded accent wall beautifies the dining area that comes with BREATHTAKING VIEWS of the sun-soaked southern landscape, Calgary's skyline and the majestic western mountains. Step out onto the half-covered SOUTH DECK, where you can dine al fresco and soak in panoramic vistas of the Calgary skyline and the enchanting Rockies. Retreat to the LUXURIOUS PRIMARY SUITE, a personal sanctuary, complete with STONE ACCENT WALLS, a spacious walk-in closet, and a spa-like 5-piece ensuite—your ideal haven for unwinding after a busy day. The upper level features three generously sized bedrooms, two full bathrooms, and a MASSIVE BONUS ROOM that can easily be transformed into an additional bedroom or play area. The walk-out basement is designed for entertainment and equipped with IN-FLOOR HEAT WITH SEPARATE ZONE. This walkout basement is self co ntained as a legal suite equipped with a spacious kitchen and oversized living room—perfect for guests or extended family. Enjoy movie nights in the theater room or break a sweat in the gym area. The SOUTH SIDE COVERED PORCH with concreate floor offers ample space for outdoor family gatherings. This exceptional property also includes an attached heated and insulated 35x27 garage, ensuring comfort year-round. With THREE FURNACES, a WALL-MOUNTED TANKLESS GAS BOILER for instant hot water, and a 250 GALLON BACKUP WATER TANK with a flow-through system, you’ll experience peace of mind and efficiency. Outside, a 30X50 INSULATED GARAGE is ready for IN-FLOOR HEATING installation (just needs boiler), offering endless possibilities for hobbies or projects. Surrounded by trees that enhance both the landscape and privacy, this luxurious acreage retreat is a rare gem. Live a larger life in style and comfort at this unique home. Call to schedule a viewing of this lovely gem of a house. (id:50955)
RE/MAX House Of Real Estate
213 Centre Avenue Se
Airdrie, Alberta
Discover this Classic Property, Full of Charm and Character, Located in the Heart of Airdrie! Whether You’re an Investor Seeking the Perfect Rental Property or a Homeowner Looking to Live on the Main Floor While Generating Income from a Illegal Basement Suite, This Home Ticks All The Boxes! The Main Floor is Spacious and Bright Layout with Timeless Design Elements. Enjoy a Well-Appointed Kitchen with Adjacent Dining Space and a Cozy Living Room, Enclosed Deck off the Dining Area—Ideal for Everyday Living and Entertaining. The Classic Main Floor Layout Hosts 3 Bedrooms & 1 Bathroom. A Massive Bonus Room Over the Garage Adds Extra Living Space, Perfect for a Family Room, Play Area, or Home Office. The Sunroom Located off the Family Room is a Bright, Serene Space to Enjoy Morning Coffee, Read a Book, or Soak in Natural Light All Year. Separate Entrance to a Fully Developed Basement with a Kitchen, Living Space, Bedrooms, and Bathroom—Ideal for Renters or Extended Family. Laundry Facilities on Both Levels Make Multi-generational Living or Rental Setups Seamless. Centrally Located in Airdrie, Close to schools, Parks and Shopping. This Property Blends Vintage Charm with Modern Possibilities. Whether You’re Looking to Renovate, Rent, or Enjoy it As Is, This Home is Ready to Meet Your Vision. (id:50955)
Cir Realty
290043 Rr 253 Twp Rd 290
Rural Kneehill County, Alberta
Nestled on a serene 3-acre parcel of land,this property offers a quintessential countryside setting,perfect for embracing a tranquil lifestyle.Featuring a reliable Well and convenient access to municipal water,it ensures both self-sufficiency and modern convenience.Ideal for those seeking simplicity,weather envisioning a small country-style modular home,a cozy tiny house,or crafting a personal retreat,this versatile property promises endless possibilities for creating your dream haven in the heart of nature.Property is about 35 minutes from Calgary/Airdrie.Property has Power and natural gas to the property line. (id:50955)
RE/MAX Complete Realty
127 Wellwood Drive
Whitecourt, Alberta
Welcome to 127 Wellwood Drive, a beautifully designed 1,450 square-foot bungalow that offers a perfect blend of modern comfort and family-friendly features. Built in 2013, this home is situated on a good size lot and boasts a well-thought-out layout ideal for families of all sizes. This lovely home includes 5 bedrooms & 3 bathrooms. 3 bedrooms up and 2 down but room to make a 6th bedroom in the basement if needed. The kitchen is a chef’s delight, complete with stunning stone countertops and soft-close cabinets, island and pantry making meal preparation a joy. The living room is spacious with a gas fireplace for those chilly evenings. Open concept and oh so functional. Additional highlights include solid wood doors, a convenient main floor laundry room, and good storage options throughout the home. The master suite is a good size that features a spacious walk-in closet, and a very nice ensuite. The basement is completely developed. Here you will find the 3rd bathroom. a large games room and a nice cozy family room and of course those 2 additional bedrooms. The property features a fenced backyard, perfect for children and pets to play safely, a large deck with patio doors The front-attached double heated garage measures 21 x 22 feet, providing comfort during the colder months. Additionally, there is RV parking available, making this home ideal. This home comes complete with all appliances, window coverings, and a central vacuum system, making it move-in ready for the new owners. Located in a family-friendly neighborhood, this home is close to local amenities, parks, and schools, ensuring convenience and a sense of community. This Modern bungalow at 127 Wellwood Drive is not just a house; it's a wonderful family home designed for comfort and enjoyment. This home boast of over 2800 sf of quality living space. (id:50955)
RE/MAX Advantage (Whitecourt)
#302 52249 Rge Road 222
Rural Strathcona County, Alberta
This home is beckoning your call to start an oasis of acreage life!! Facing over 50 acres of crown land, this beautiful and exceptionally well maintained 3.06 acre log home is an acreage owner’s dream. The long list of important upgrades shows pride in ownership everywhere. On the main floor new laminate flooring leads you past 2 bedrooms and a 4 pc bath or into a warm kitchen space with granite c/t and white cabinetry. From here, enjoy the cozy dining and living area with panoramic views spanning the entire NW facing property with the focal point being a remarkable 2 story field stone fireplace. The Master BR loft walks out to a private east facing balcony, has custom Calif. closets and a fully reno’d 4 pc bath. The fully finished basement includes a separate gym, games area, 3 pc bathroom and potential for a 4th bedroom. Storage galore! Plus a gas fireplace to enjoy. Garage is insulated & Heated with bonus h/c water taps. Extra Bonuses are the horse shelter & corral, dog run & chickens coop. (id:50955)
Now Real Estate Group
9 Sturtz Ho
Leduc, Alberta
Beautiful home with a HUGE yard in a quiet cul-de-sac in desirable Southfork. This fully upgraded home welcomes you w/ a grand entrance, main-floor office w/ double doors, & back entrance featuring tons of built-in storage. The kitchen offers upgraded lighting, waterfall countertop, abundant cupboards, walk-in pantry, & extended bar. The dining nook overlooks the backyard, & the spacious living room showcases an electric fireplace & soaring 19-ft vaulted ceiling. The main floor is complete with a 2-pc bath. Upstairs, you'll find a spacious laundry room w/ ample cupboard space. All 3 bedrooms are generously sized. The primary suite is a showstopper w/ dual sinks, walk-in shower, & soaker tub. The upper level is complete w/ a bonus room and 4-pc bath. Too many upgrades to list, including upgraded cabinets, light fixtures, & flooring, PLUS quartz countertops throughout. Ideally located close to schools & walking paths. Seller will provide $5000 appliance credit to buyer. *Some pictures are virtually staged. (id:50955)
RE/MAX Elite
Lot R3 Westridge Road
Rural Woodlands County, Alberta
A beautiful building site, surrounded around mother nature. Within 10 minutes from Whitecourt. (id:50955)
Century 21 Northern Realty
28 12 Avenue Se
High River, Alberta
LOCATED ON 12 AVE SE HIGH RIVER ACROSS FROM THE CO-OP SHOPPING CENTER / 6 ASSIGNED PARKING STALLS & HIGH TRAFFIC VOLUMES / 1800 SQ FT OF OFFICE SPACE WHICH CAN BE CUSTOMIZED TO SUIT TENANTS NEEDS / BUILDING IS VERY WELL MAINTAINED / ASKING $15.00 PER SQ FT / ALL EXPENSES IN OPERATING COST AT $7.50 PER SQ FT/ TOTAL SQ FT TO LEASE 1800 / All in expense $3,375.00 monthly (id:50955)
Century 21 Foothills Real Estate
64 Street Ne Coal Trail Nw
High River, Alberta
92 ACRES OF LAND FOR DEVELOPMENT IN THE NORTHWEST CORNER OF HIGH RIVER / NEXT TO HWY 549 (498 AVENUE) HWY 2 / HWY 2A / 10 MINUTES TO OKOTOKS /20 MINUTES TO SOUTH CALGARY / APPROVALS THAT ARE IN PLACE AS FOLLOWS A.S.P. (AREA STRUCTURE PLAN) / F.S.P. (FUNCTIONAL STUDY PLAN) C.S.A. (COST SHARING AGREEMENT / WITH NEIGHBOURHOOD OUTLINE PLAN ESTABLISHED / PRICED AT $85,000 PER ACRE / GREAT LAND TO DEVELOP with HIGHEST ELEVATION IN THE TOWN OF HIGH RIVER / THIS LAND HAS NEVER FLOOD / TERMS MAY BE AVAILABLE / MORE INFORMATION AVAILABLE ON REQUEST (id:50955)
Century 21 Foothills Real Estate
36 Anders Close
Red Deer, Alberta
Attention Investor!! Don’t miss this opportunity to purchase a large bungalow on an oversized lot in the popular community of Anders Park. This house includes 2700 sqft of developed living space, 6 very large bedrooms (3 up and 3 down), 2 1/2 bathrooms, 3 huge living rooms, 26’ X 24’ detached garage with plenty of parking for all the toys & RV. The oversized lot is 8,280 sqft & provides a fully fenced yard, front driveway parking as well as alley access with lots more parking in the back. Recent updates include new vinyl plank flooring, new paint and some trim work, new heating boiler system with upper & lower zoned heating & new shingles in 2018. The main floor features a large open floorplan with large, comfortable rooms throughout, oversized windows, new vinyl plank flooring and paint, 3 great sized bedrooms, master with 2pc ensuite and double closets and a separate 4pc bathroom. The back mud room provides great access to the lower level which is fully finished basement and also has oversized windows making it feel welcoming & bright. There are 2 huge living/rec rooms, one with wood burning fireplace, 3 nicely sized bedrooms, large storage room, laundry/utility room and a 3pc bath. Great opportunity for investors with large square feet up and down and 6 bedrooms. Outside we have a very large lot, oversized garage with gas, loads of parking behind the garage and more off street parking on front driveway. With its central location, quick access to all amenities & is close to schools, walking trails, parks & greenspaces this house is sure to sell quick. Vacant and available for a quick possession. (id:50955)
Evolve Realty
88 Key Cove Sw
Airdrie, Alberta
Explore all Key Ranch has to offer from its breathtaking views of the Rocky Mountains, wide open spaces but still has the hustle and bustle feel of the city. Shopping and an abundance of natural amenities are just minutes away. The best of country and urban living come together in Key Ranch. Key Ranch, located on the west edge of the city of Airdrie, offers the ideal balance between urban and rural living. Key Ranch connects you and your family to the beauty and serene living yet still minutes away from all that you need. From Akash Homes comes the 'Otis-Z' model. With over 2000 square feet of open-concept living space, the Otis is built with your growing family in mind. This single-family home features a walk-out basement, 3 bedrooms, 2.5 bathrooms, a SEPARATE SIDE ENTRY, quartz counters, electric fireplace in the great room, and an expansive walk-in closet in the primary bedroom. Enjoy extra living space on the main floor with the laundry room on the second floor. Take life to new heights in Key Ranch! **PLEASE NOTE** UNDER CONSTRUCTION! PICTURES ARE OF SIMILAR HOME; ACTUAL HOME, PLANS, FIXTURES, AND FINISHES MAY VARY AND ARE SUBJECT TO AVAILABILITY/CHANGES WITHOUT NOTICE. (id:50955)
Century 21 All Stars Realty Ltd.
8 Key Cove Sw
Airdrie, Alberta
Explore all Key Ranch has to offer from its breathtaking views of the Rocky Mountains, wide open spaces but still has the hustle and bustle feel of the city. Shopping and an abundance of natural amenities are just minutes away. The best of country and urban living come together in Key Ranch. Key Ranch, located on the west edge of the city of Airdrie, offers the ideal balance between urban and rural living. Key Ranch connects you and your family to the beauty and serene living yet still minutes away from all that you need. From Akash Homes comes the 'Otis-Z' model. With over 2000 square feet of open-concept living space, the Otis is built with your growing family in mind. This single-family home features 3 bedrooms, 2.5 bathrooms, a SEPARATE SIDE ENTRY, quartz counters, electric fireplace in the great room, and an expansive walk-in closet in the primary bedroom. Enjoy extra living space on the main floor with the laundry room on the second floor. Take life to new heights in Key Ranch! **PLEASE NOTE** UNDER CONSTRUCTION! PICTURES ARE OF SIMILAR HOME; ACTUAL HOME, PLANS, FIXTURES, AND FINISHES MAY VARY AND ARE SUBJECT TO AVAILABILITY/CHANGES WITHOUT NOTICE. (id:50955)
Century 21 All Stars Realty Ltd.
21 Pinetree Close
Blackfalds, Alberta
Excellent floor plan on this 3 bedroom up move in ready spacious duplex. The Open floor plan has the living room looking onto the kitchen. The kitchen has a good amount of cabinets and counter top space. The bright south facing dining area leads out to the good sized backyard ideal for kids and pets. There is a 2 piece bath on the main level. This home has no condo fees and no condo rules so all are welcome. This family friendly home offers 3 bedrooms and a full bathroom all on one level. The downstairs is open for your future development needs or ideal for kids play space or storage. The attached garage completes this home. The home has all new flooring and has been freshly painted. All appliances including a washer and dryer are included. Great location on a quiet close in popular Panorama Estates. Ideal for first time Buyers or Investors! (id:50955)
Century 21 Maximum
#404 9940 Sherridon Dr
Fort Saskatchewan, Alberta
Discover Urban Luxury with this STUNNING Executive 2 level, 2 Bedroom, 2 bathroom TOP floor, condo with LOFT. This property has been meticulously renovated for MODERN living. The breathtaking panoramic views of the River Valley can be enjoyed from 2 separate balconies one on each level. The kitchen has been redesigned with NEW high end appliances, striking new faucet, eye catching glamorous backsplash. Show stopping Decorative Beams were added, and eye catching Fireplace and feature wall added in the living room. They have updated the lighting throughout. New vanities and mirror have been added to each bathroom. The loft area includes stylish new carpet, seamlessly continuing the modern aesthetic. There is Air conditioning to keep things cool in the hot summer evening. There are 2 Underground TITLED stalls. This is a pet friendly building. Located on the River Valley close to shopping and community events. (id:50955)
Royal LePage Noralta Real Estate
108 Ravine Vi
Leduc, Alberta
Discover serene living at Ravine Villas! This meticulously maintained END UNIT BUNGALOW in a 55+ community offers over 1,200 sqft of easy, low-maintenance living with breathtaking RAVINE VIEWS. With 2+1 bedrooms, 2+1 baths, and a HEATED DOUBLE GARAGE, this home combines comfort and convenience. The inviting main floor features gleaming hardwood floors, a cozy GAS FIREPLACE, and a bright sitting room. The well-appointed kitchen boasts ample cabinetry, upgraded countertops, and opens to a 10’x14’ SUNROOM, perfect for enjoying peaceful nature views year-round. The spacious primary suite impresses with a walk-in shower, dual closets, and a refreshed ensuite. Main floor laundry and a handy mudroom add extra functionality. The fully developed basement includes a large rec room, additional bedroom, 4-piece bath, and plenty of storage. Stay cool with AC and explore nearby trails, golf courses, and shopping. Experience the best of relaxed, upgraded living in this well-managed, welcoming community! (id:50955)
Royal LePage Prestige Realty
1208, 250 Fireside View
Cochrane, Alberta
Welcome to the Chester II Model by Calbridge Homes, nestled in the charming Vantage Fireside community. This delightful condo offers 1,136 sq. ft. of living space, featuring 2 generously sized upper-level bedrooms and 1.5 bathrooms. The home is designed for convenience with upper-level laundry and an inviting layout. The bright living room and primary bedroom each provide direct access to private balconies, perfect for enjoying the outdoors in comfort and privacy. This home combines function and style in a vibrant location. Photos are representative (id:50955)
Bode
#2 54104 Rge Road 274
Rural Parkland County, Alberta
INCREDIBLE BRAND NEW BUNGALOW READY FOR IMMEDIATE POSSESSION! WELCOME TO LOT 2 IN PARKLAND COUNTY'S BRENMAR ESTATES. THIS 2024 BRAND NEW BUILD HAS 1793 SQ FT OF MAIN FLOOR LIVING SPACE, A FINISHED BASEMENT, 5 BEDROOMS AND 3 BATHS. THE OPEN KITCHEN HAS SOFT CLOSE CABINETRY, GRANITE COUNTERTOPS, SOFT-PEARL VINYL FLOORS, A WATERED ISLAND WITH SINGLE LEVEL EATING BAR, TILE BACKSPLASH, AND A CORNER PANTRY. DINING NOOK IS OPEN CONCEPT WITH EXTERIOR COVERED DECK ACCESS. LIVING ROOM HAS A WALL MOUNT FIREPLACE AND MANTLE . PRIMARY BEDROOM IS KING-SIZED WITH OVER-SIZED WALK-IN CLOSET. ENSUITE HAS DOUBLE SINKS AND A DOUBLE SHOWER. HOME HAS 2 ADDITIONAL MAIN FLOOR BEDROOMS AND A FULL BATH. GARAGE MUDROOM IS SPACIOUS WITH MAIN FLOOR LAUNDRY. BASEMENT IS FINISHED WITH A MASSIVE REC ROOM, WET BAR, BATHROOM, 2 BEDROOMS, AND STORAGE. HOME HAS FULL WARRANTY, 38X28 HEATED/INSULATED TRIPLE GARAGE, SEPTIC TANK + FIELD, A COVERED REAR DECK, CENTRAL AC, AND A GARAGE HEATER. LANDSCAPING TO ROUGH GRADE. (id:50955)
Royal LePage Noralta Real Estate
765 East Chestermere Drive
Chestermere, Alberta
**OPEN HOUSE ALERT - SAT & SUN 2:00 to 4:00 pm** Discover Estate Lakeside Living with all the best at your doorstep! Water sky anyone? 2300+ square feet of indoor and outdoor living space with a lake in your backyard. Act fast, Move in, Have fun! PREMIER CHESTERMERE LAKE LOCATION on the EAST SIDE – MOUNTAIN VIEWS, EVENING SUNSETS, and RESORT COTTAGE LIFESTYLE LIVING. Enjoy this home's quality finishing and prized wealth in a quiet private yard with a west-facing lake exposure. It is a family-approved location with a backyard to relax and unwind—a private dock for two boats. The owners have lovingly maintained this fully finished two-story split with an extensive list of luxury upgrades and updates. This bright open design features 1620 sf on the main floor with high 18' ceilings, a central family room with a stone-faced fireplace, and all overlooking the kitchen/dining room. Main floor living also includes an open foyer, study area, 37' wide sunroom with a gas fireplace, sizeable primary bedroom suite, kitchen, mud room & laundry area. This fantastic space offers a CHEF's remodeled dream kitchen with tall custom cabinetry and doors, modern granite counters, modern stainless steel appliances, a dramatic central island with an undermount prep sink, and a large corner pantry. The upper primary bedroom retreat features more views, a walk-in closet with organizers & a large modern spa-like owner's suite featuring granite top vanities, and a separate tiled shower with 10-mil glass. The upper level includes another bedroom with a Murphy wall bed, a private door to the upper deck with 240SF more entertaining room, and west views of the lake. Other upgrades include outdoor glass railing, A/C, two detached oversized 27'x11' garages with more storage, and one with a car lift. Bonus: three sheds, 34'x16' gated front patio, enclosed front covered porch, off-street front parking for 4+ cars, another 26’x11’ concrete patio plus firepit area on the lakeside with a pathway to your p rivate dock, cement fiber board exterior, stone detail, cedar shake roofing, and mature landscaping. You are living at its best with nature, community, and navigable water at your doorsteps. Take advantage of this sought-after lake community just 10 mins east of the city. Truly quality lifestyle being so close to first-class golf courses, schools, parks, transit, shopping, road and highway infrastructure access all nearby. Quick possession date available. Call your friendly REALTOR(R) today to book a viewing! (id:50955)
Jayman Realty Inc.
1013 Bayview Crescent Sw
Airdrie, Alberta
Our Street Towns have No Conde Fees. The Sutton is a perfect home for a home-based business. This reversed floor plan has an bedroom/office and another bedroom on the main floor and a full bathroom. Upstairs you have your beautiful bungalow oasis. This home features 3 bedrooms, 2.5 baths, two outdoor patios, 9' foundation, modern kitchen with kitchen cabinet uppers to ceiling, stainless steel kitchen appliances, a secondary deck with a gas line for a BBQ right off your dining area, as well as other upgrades. With a 20"x22" double attached rear garage and undeveloped basement you will have more than enough room for all your needs. Photos are representative. (id:50955)
Bode Platform Inc.

