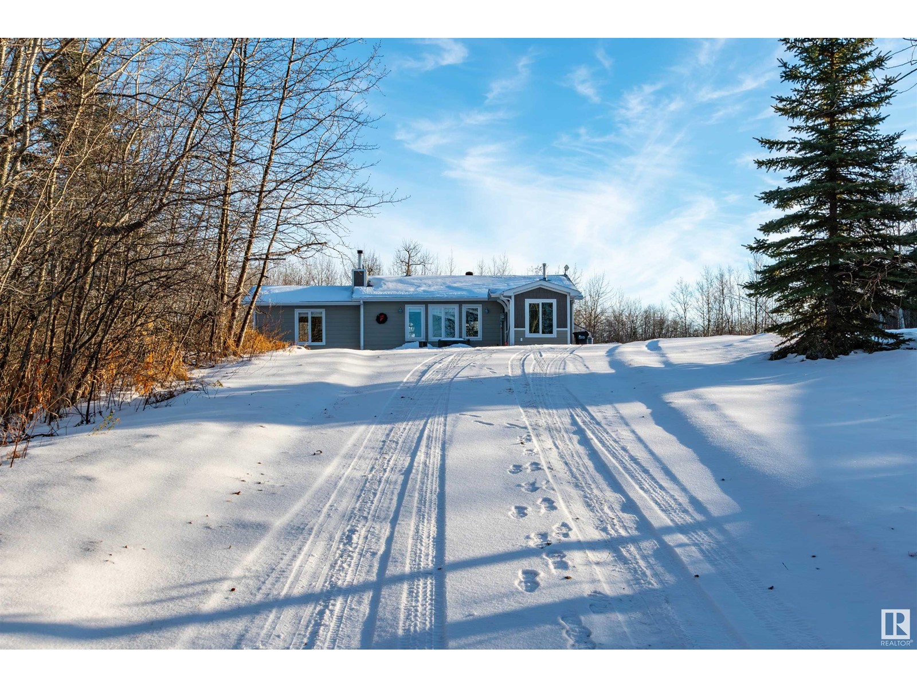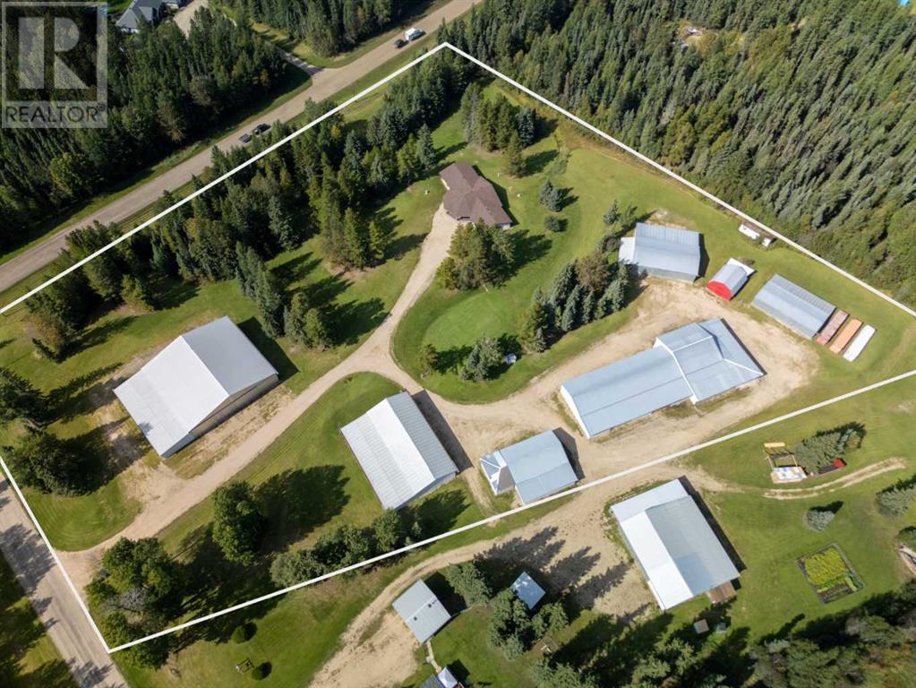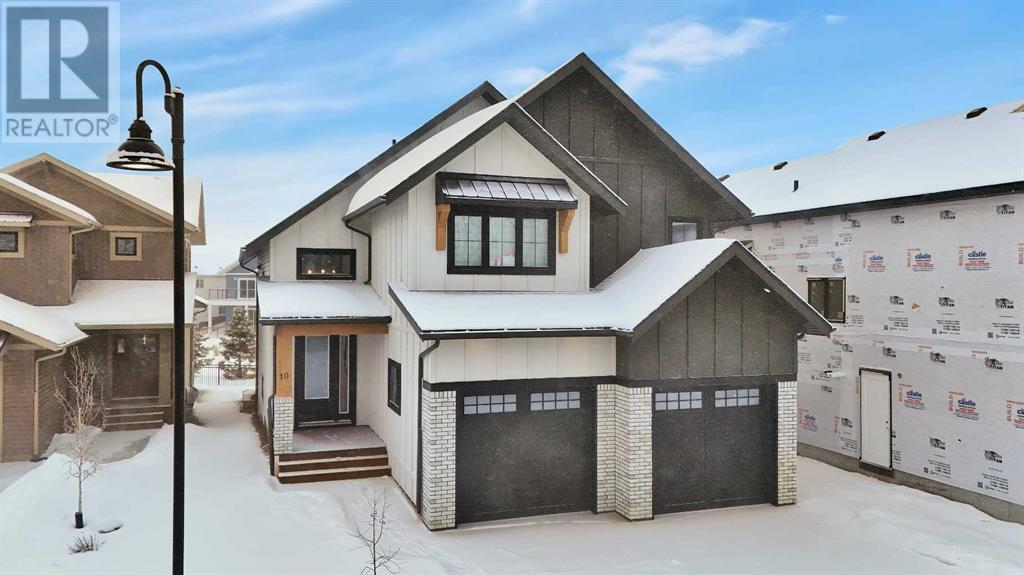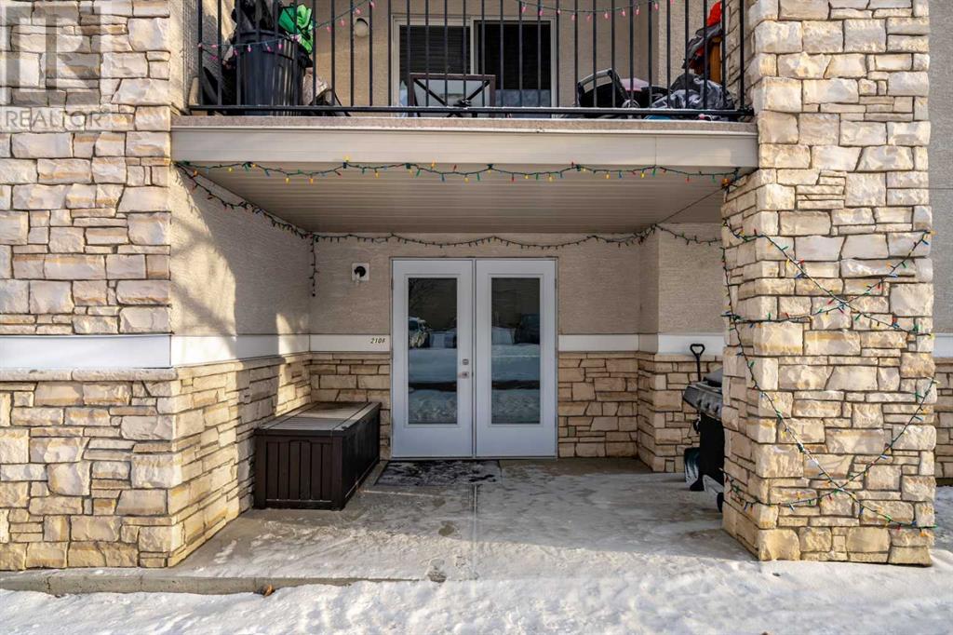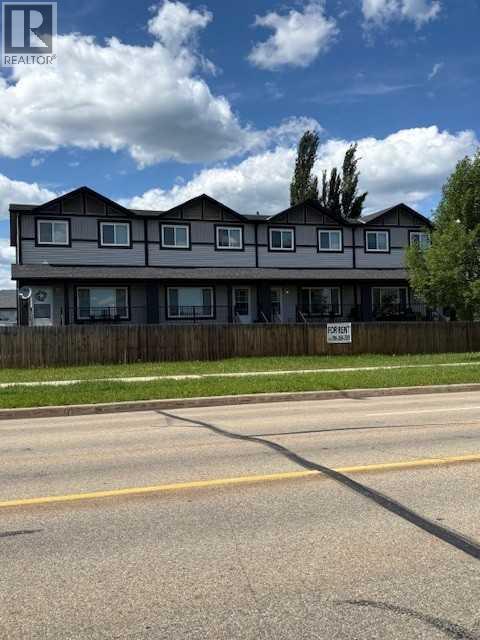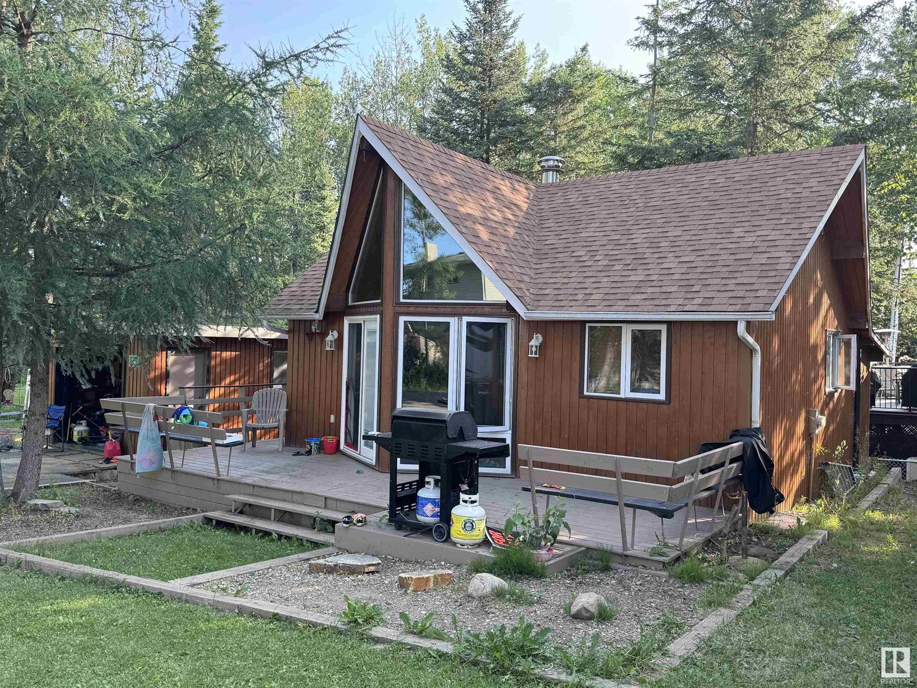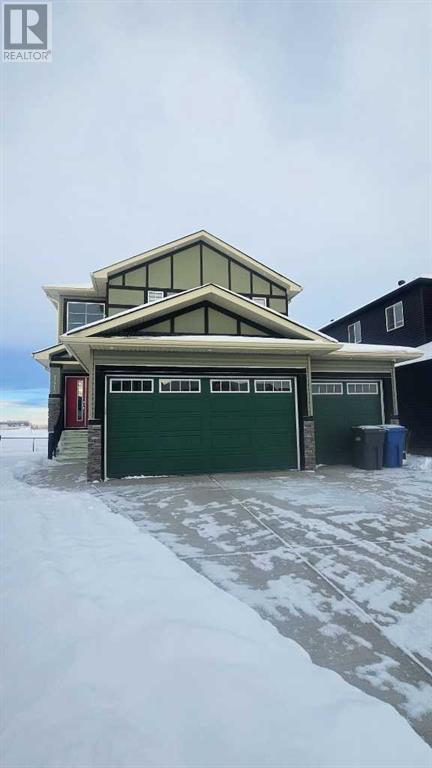2119 19th Avenue
Delburne, Alberta
Welcome to this very nice mobile home with addition and double car garage. A wheelchair accessible home with a large deck and ramp if needed. Enter into the 13x21 addition that has nice laminate flooring and a woodstove in the corner. Nice sized primary bedroom with full length closet, ensuite bathroom with shower. In the hallway towards the kitchen you will find the washer and dryer and an upgraded furnace. Then you walk into a large and spacious kitchen and dining area with vaulted ceilings, skylight and newer cabinets with plenty of counter space. The mobile home finishes off with 2 more bedrooms and a full bath with walk in shower, plenty of closets and a large fully fenced lot with a front paved parking pad and a rear parking area as well as a heated double car garage. Whether you are a first time buyer or downsizing this home has a lot to offer. Recent upgrades are new windows in 2022, new shingles in 2018, new furnace in 2024, and new hot water tank in 2024. Comes with a water purification system, insulated skirting and all window coverings. (id:50955)
Royal LePage Network Realty Corp.
702 Fairways Drive
Vulcan, Alberta
This 1384 square foot walk-out bungalow backs directly onto the golf course and is the perfect opportunity to own a high quality, like-new home at an affordable price. Built in 2020, this home is in excellent move-in ready condition, has had one owner, and is smoke and pet free. The main floor has 9’ ceilings and two bedrooms including the spacious east facing primary that has a walk-in closet and 4-piece ensuite. A modern and stylish two-tone kitchen has quartz counters, large island, pantry, soft close cupboards, and LED lighting under the cabinets and in the crown molding. This level also features a 4-piece washroom, laundry room, living room with corner fireplace, and dining room that has access to the Duradek balcony that looks out onto the golf course. The fully developed basement has the same quality finishes as the main level and has a 4-piece bath, bedroom, office which is framed for a door making it an easy conversion to a 4th bedroom, plenty of storage, and large rec room that walks out onto a covered patio. The lot to the south of this home is also available to purchase for $49,900 (mls#A2185840 ) or can be bundled together with this beautiful home for $525,000. The lot has a large west-facing garden as well as a landscaped area with a firepit and is being used by the current owners for their personal enjoyment. There are no building restrictions and no HOA, making for a rare and exciting opportunity! Vulcan is a self-sufficient town that offers all levels of school, a hospital, plenty of parks and shopping, as well as an 18-hole golf course, ideal for raising a family or for retirement. Vulcan is also within an hour of Calgary and Lethbridge, only 45 minutes to High River, and is a short 25-minute drive to both Lake MacGregor and Little Bow! Please click the multimedia tab for an interactive virtual 3D tour and floor plans. (id:50955)
RE/MAX Southern Realty
#5 6506 47 St
Cold Lake, Alberta
Welcome to Tristone Villas! Feels like a home with the perks of condo living. Main living area has vaulted ceilings. Kitchen has access to the deck in the back. This is an end unit, with green space around. 4 piece bath finishes off the main level. Then just up a few stairs to the 2 bedrooms. The primary bedroom has a walk in closet and 2 piece ensuite. The single garage has direct access to the home. Lots of potential in the basement. Great start in the market or as a rental investment. (id:50955)
Royal LePage Northern Lights Realty
382 Kings Heights Drive Se
Airdrie, Alberta
Welcome to this extra bright, well kept two storey house with tons of upgrades including granite and tiles in all wet areas, tray ceilings, maple railings with iron spindles, pot lights throughout and engineered hardwood flooring. Locating right next to a huge soccer field makes this lot special. At entrance you are greeted by open to below foyer. Main floor has a half washroom, an extra bright office with south facing window looking directly to a huge open green, a good-sized living room located right in front of kitchen with an upgraded fireplace. Kitchen has white cabinets, granite counter tops, upgraded back splash, walk-through pantry, built in microwave oven, built in wall oven and gas cook top. Dining area leads to an 11 by 8 deck with BBQ gas line. Upstairs you will find large bonus room, a good-sized master bedroom which has its own 4-piece en-suite washroom with jetted tub, standing shower, his and her sinks and a walk-in closet. Additional two rooms are good sized and are located right next to main washroom. Convenient upstairs laundry with cabinets. 3 year new AC. 2 year new basement development with 2 good sized bedroom, huge family room, bathroom, separate entrance. (id:50955)
Royal LePage Mission Real Estate
#121 20212 Twp Road 510
Rural Strathcona County, Alberta
AFFORDABLE ACREAGE LIVING! This gem is situated on 3.01 acres in a beautifully treed setting. Just a short drive down Highway 14. Offering a wonderful open floor plan with 1235 square feet. RENOVATED throughout with a gorgeous kitchen! Granite countertops with river stone backsplash, beautiful cabinetry and stainless-steel appliances including a gas stove. Spacious living room with attractive slate-facing wood-burning fireplace. Large dining area and engineered hardwood flooring. There are 2 bedrooms that have garden doors leading to east-facing decks that overlook the lovely gardens. Beautifully renovated 4 piece bathroom has a large jetted tub and lovely stone and tile work. Laundry and utility room. One outbuilding is a workshop. NEWER SHINGLES, and furnace, HWT and some windows were replaced in 2014. Hardy plank exterior has also been done. An amazing opportunity for anyone looking for affordable acreage living! Only 20 minutes from Sherwood Park! Visit REALTOR® website for more information. (id:50955)
RE/MAX Elite
2, 590063 Range Road 113a
Rural Woodlands County, Alberta
Home and Business in one! This one of a kind property is situated on 7.81 acres, close to town and is set up for a great storage business! With over 100 storage units varying in size, able to accommodate RV's, boats, cars and recreational vehicles, plus 7 storage units in 3 containers. The home itself is a lovely, well maintained Bungalow featuring an open floorplan and 2185 sqft of living space. This home offers 4 bedrooms, 3 bathrooms, main floor laundry and a large 25x28 heated garage. Boasting a large dining room, 2 large living spaces, and a lovely covered deck overlooking the yard, this property has room for everyone to enjoy. The infloor heating is a great touch too! This home also features just under $25,000 in boiler and plumbing upgrades. A must see property! (id:50955)
RE/MAX Advantage (Whitecourt)
10 Songbird Green
Sylvan Lake, Alberta
This sleek and sophisticated modified bi-level offers modern living, with over 2400 square feet of beautifully designed space! From the moment you step inside, you’re greeted by a relaxed blend of luxury and functionality. The gourmet kitchen is a chef’s dream, featuring lustrous quartz countertops, a high-end black stainless steel appliance package with a gas range, and a walk-in pantry that seamlessly balances form and function. The open main living space is anchored by 12-foot ceilings, oversized windows that bathe the room in natural light, and a statement gas fireplace - elegance in all directions, designed to be family friendly. The primary suite is an indulgent retreat, opening up to a spa-inspired ensuite with a freestanding tub, a dual vanity, and a custom-tiled shower designed to pamper. The fully finished walkout basement showcases 9-foot ceilings and is an entertainer’s paradise, complete with a custom wet bar, a beverage fridge, and a spacious recreation area, all warmed by in-floor heating for ultimate comfort. The south-facing backyard offers the perfect canvas for outdoor relaxation, while recent upgrades like air conditioning, a water softener, and a rough-in for central vacuum add to the home’s appeal!This property is designed for both style and efficiency, with automated blinds, triple-pane windows, and enhanced insulation in the walls and ceiling. Luxury Vinyl Plank flooring throughout and an oversized garage add to the home’s premium finishes. Perfectly situated in Sixty West, an award-winning master-planned community located in Sylvan Lake, renowned for its perfect blend of modern design, natural surroundings, and community-focused living! A must-see for any family looking to make a move to an upscale neighborhood in Alberta! (id:50955)
Real Broker
2018 31 Avenue
Nanton, Alberta
** Open House on Saturday, January 11th from 12:00 p.m. to 3:00 p.m. ** Welcome to this energy-efficient home, where comfort and sustainability meet! Completed in 2017, this custom-built bungalow offers a low-maintenance lifestyle, ideal for those seeking both style and functionality. The home features an insulated concrete forms (ICF) foundation, ensuring exceptional energy efficiency and significant savings on utility costs. Say goodbye to replacing furnace filters or cleaning ducts, making upkeep a breeze.With in-floor heating on the lower level, you'll stay warm and cozy all winter long, while the thick walls keep the interior cool in summer, ensuring year-round comfort. The open-concept main floor is bathed in natural light, seamlessly connecting the living room, dining room, and kitchen. The kitchen boasts elegant white cabinetry, a modern backsplash, and concrete countertops, complete with a sleek wall-mounted hood fan for a contemporary touch.This bungalow offers ample space with two main floor bedrooms and two more in the developed basement. The home includes 2.5 bathrooms, thoughtfully designed for your convenience. The master bedroom features a walk-in closet and an ensuite bathroom, complete with a deep freestanding tub and custom tile shower, adding a touch of luxury.The spacious basement is perfect for entertaining, with a large family room and bright windows. Enjoy the outdoors with front and back decks featuring durable concrete floors—perfect for relaxing or hosting guests. The lot provides ample space for landscaping and the possibility of adding a detached garage, all secured with a chain-link fence.Located in a newer development, this home offers access to walking paths and wide-open spaces, making it a perfect retreat for nature lovers. Don't miss the chance to make this beautifully designed, energy-efficient bungalow your new home! (id:50955)
Century 21 Foothills Real Estate
1836 21 Avenue
Delburne, Alberta
Welcome to this work in progress handyman special with great potential. Situated on a double lot of 100 x 140 feet, this cute story and a half located in the thriving community of Delburne that offers everything a small town can. Full K-12 school, grocery stores, restaurants, drugstore, doctors office and community events from the arena, curling rink, dog park, ball diamonds and the award winning golf course known throughout Alberta. The home features a walk up to main floor style, with main bathroom located to your left, then walking thru kitchen and eating area that comes with Fridge and Stove, into a large living room with the primary bedroom finishing out the main floor. Upstairs brings you 2 cute rooms that could be used for storage or spare room. Downstairs brings you the laundry hookups, a newer furnace, the hot water tank that may or may nor be functional and a couple more rooms for storage or hobby rooms. Most of the main floor windows have been changed over to vinyl windows. The poured concrete foundation has a crack that has been repaired and another crack ready to be filled. This home does have 100 amp service. To the back of the yard comes a large double insulated garage at 26 x 28 with nine foot walls and a full 8 foot high door. Some roofing supplies are present and will stay with purchase. Garage power has been run to the house but not hooked up. Garage is insulated, full concrete pad with drain, has new siding, soffit and fascia. The 14000 sq ft lot is amazing to have a treed off area for fire pit use, RV parking, possible room for home expansion or even a full rebuild if in the budget. This home has the utilities currently turned off, will eventually need shingles, and some handy finishing to be able to live in it. We are priced to sell and motivated. (id:50955)
Royal LePage Network Realty Corp.
3, 806 4th Street
Canmore, Alberta
Elk Run Custom Homes Townhouse in South Canmore with BIG views of Three Sisters to the Rundle Range. Welcome to this stunning townhouse featuring three spacious bedrooms, each with its own ensuite bath for ultimate privacy and convenience. The home also includes an additional half bath for guests. The large, open kitchen is a chef's dream, equipped with a professional fridge/freezer, Bertazzoni range, wine fridge, dishwasher, and microwave. Enjoy delightful meals in the dining room and relax in the living room, both boasting expansive south-facing views that fill the space with natural light. Cozy up on the couch with the beautiful rock fireplace warming the living room. Step outside to a large south-facing deck complete with a hot tub, perfect for unwinding after a long day. The property has been recently painted and upgraded, with central air conditioning and added storage in the garage to keep your space organized. Located just a short walk from shops and restaurants on Main Street and the scenic river trail systems, this townhouse is the perfect blend of luxury and convenience. (id:50955)
RE/MAX Alpine Realty
1711a Crestview Wy
Cold Lake, Alberta
Brand new individual, uniquely charactered, homes in Aspen Estates, Cold Lake North. 2 story homes developed on the main and upper floor. The main floor has the kitchen, dining and living areas plus a 1/2 bath. This floor has vinyl plank flooring. The kitchen has quartz counters and a corner pantry. Upstairs the master bedroom has a 4-piece ensuite and walk in closet. 2 more bedrooms, bath, laundry and a work area complete the 2nd floor. The lower level is unfinished however can be completed by the builder. The single car heated garage will be a bonus on those cold winter days. Concrete driveway and step are completed. (id:50955)
Royal LePage Northern Lights Realty
#57 26323 Twp Road 532 A
Rural Parkland County, Alberta
Welcome home to this amazing 1.11-acre property in the community of Royal Spring Estates, just 10 mins from Edmonton and Spruce Grove! Acreage living with city amenities that include municipal water and sewer! This stunning bungalow has 5-bedrooms and 5.5-bathrooms, plus a main-floor den/office that could be converted into another bedroom. Three of the spare bedrooms have their own private ensuites - perfect for the family or guests - as well as a beautiful 5-piece primary ensuite! The house is over 3100 square feet on the main floor with an additional 2500 sf to enjoy in the professionally finished basement. The massive attached triple garage measures 30 ft x 46.5 ft and is heated. This incredible home and property is well treed for privacy, and includes an outdoor fire pit area. This home has an abundance of features that sets it apart from the others...all of this plus 3 gas burning fireplaces with custom mantles and a sprinkler system in every room....it really is a must see!! (id:50955)
RE/MAX Real Estate
42, 4802 54 Avenue
Camrose, Alberta
You'll want to check out this lovely mobile home in the North Trailer Park! It's spacious, has ample storage, 2 bedrooms, 1 washroom AND even has a shed, gazebo and fenced yard. Yes, when you drive up, you're welcomed by a "cold" entry to store a few things and then into the very spacious entry with lots of room for boots and things. There's a storage room in with the furnace & HWT. The home itself boasts a generous living room with a bay window to the south ... as well as a good-sized kitchen/eating area. As mentioned, there are 2 bedrooms and a 5 pc washroom that's shared with the laundry. p.s. The primary bedroom has a door to the washroom AND a nice walk-in-closet. (id:50955)
RE/MAX Real Estate (Edmonton) Ltd.
728 Southfork Drive
Leduc, Alberta
Introducing the “FINLEY” by master builder, HOMES BY AVI. Exceptional 2 storey home in the heart of Southfork Leduc with upscale, functional design that is perfect location for today’s modern family. Great schools, parks & all amenities just a walk away! Home features SEPARATE SIDE ENTRANCE, DETACHED DOUBLE GARAGE with remote/control, back mud room w/2pc powder room & BUILDER APPLIANCE CREDIT. Showcases 3 spacious bedrooms, open-to-below upper-level loft style family room & convenient upper-level laundry closet suitable for stacked washer/dryer. Welcoming foyer transitions to front lounge or formal living room complimented by luxury vinyl plank flooring & large windows for array of natural light. Heart of home is its amazing kitchen that boasts abundance of cabinets w/quartz countertops, eat-on center island, corner pantry & spacious dinette that overlooks landscaped back yard. Owners’ suite is accented with spa inspired 4-piece ensuite with soaker tub & WIC. 2 add'l spacious jr. rooms & 4pc bath. (id:50955)
Real Broker
208 Slade Drive
Nanton, Alberta
JUDICIAL SALE. Bi-Level Bungalow. 3 bedroom, 2 bathroom home. Located near local Schools and shopping areas. Large yard. This is a court ordered Judicial sale, all offers must be unconditional and subject to the approval of the court. Exterior photos and measurements were used with permission of the previous listing agent (2022). Interior photos are current. No representations or warranties are made on any of the attached or included information, property is sold As is where is. Access to view is currently unavailable but may be subject to change. (id:50955)
Royal LePage Solutions
#106 4415 48 St
Leduc, Alberta
Welcome to Leduc Mansion in Leduc! This CORNER UNIT features 2 BEDROOMS & 2 FULL BATHROOMS and is the perfect home for First Time Home Buyers or Investors. Plenty of natural light throughout the open concept layout that boasts a spacious kitchen and living room with a Gas Fireplace providing the perfect place to relax and unwind. Add the convenience of in-suite laundry/storage room and relax and enjoy the morning sunrise on the HUGE PATIO. Primary bedroom features walk-thru closets and 3pc Ensuite. Second bedroom is a generous size and conveniently located beside 4 pc bathroom. HEATED UNDERGROUND PARKING ensures your vehicle is secure and comfortable year-round. Other amenities include Fitness Room and Social room on the main floor. AMAZING LOCATION! Just minutes away from schools, parks, trails, shopping, Telford Lake, Leduc Common, Leduc Rec Centre and the Airport. DON'T MISS OUT!!! (id:50955)
RE/MAX Excellence
2108, 12 Cimarron Common
Okotoks, Alberta
Welcome to this one of a kind, wheelchair accessible condo where the entire unit has been built to accommodate a person with mobility issues. This unit is conveniently located on the ground floor and has also been renovated throughout to give the next owner not only independence, but style and comfort as well! Walking into this home(or wheeling) you will be able to get access from either the front door or the balcony. No elevator is needed! Once inside the unit you will notice the beautifully renovated kitchen. Even the sink has a dead space under it so that someone can do dishes while in a wheelchair. There are 2 beds and 2 baths inside and you guessed it; a "roll in" shower as well. Not only has the unit been strategically modified, It is backing onto a beautiful walking path and just across an alley from all your shopping needs. Without interaction with a curb you have access to Walmart, Sobeys, Urgent Care, Costco, Canadian Tire, Home Depot and a couple restaurants as well. Obviously this home is an absolute game changer for someone with special needs however if you didn’t know what you were looking at inside the unit, you would also never know that it has been designed to suit such needs. This unit will be an absolute blessing to either the person who needs it, or the person just looking for a beautifully renovated 2 bed 2 bath condo. (id:50955)
Exp Realty
10008 99 Av
Morinville, Alberta
INVESTMENT or DEVELOPMENT!!! Located Downtown Morinville just 20 minutes north of Edmonton and minutes from St. Albert. This property is an oversized lot approx 62 x 144 feet or Over 8900 SQ FT and Currently Zoned residential. What will you build here? (id:50955)
RE/MAX Real Estate
8 Anderson Close
Whitecourt, Alberta
Two 4 unit 2 storey townhouse 3 bedroom condo units seperate titles owned by one owner with no condo fees in excellent pride of ownership condition and good tenant appeal allowing for little turn over. The only common area is the lane access to back of each unit. Triple M manufactured and still retains 10 year structural warranty. 1346 sf affords comfortable living with a 1/2 bath on Main and two full bathrooms in upstairs . 6 units are basement developed with high windows and another full bath. Fridge stove washer dryer dishwasher microwave and window coverings are included. Excellent revenue property with proforma available. (id:50955)
RE/MAX Advantage (Whitecourt)
14 Pike Cr
Rural Westlock County, Alberta
Welcome to the best lake in northern Alberta! World renowned Long Island Lake. Wake surf capital, slalom ski course, wakeboard awesomeness. This beautiful little cottage is only a stone's throw away from the beach access for this property. The beach access has a great sandy swimming area. Utility pedestal for an RV to hook up to. 3 bedroom (1 in loft), 589 sq.ft. cottage with an open concept, kitchen, living room. Breakfast counter. Open beam vaulted ceiling. Electric fireplace. 3-piece bathroom with a shower. Patio doors off to a large deck. 12.5'x20' garage. Storage shed. 3000 gallon septic holding tank. View of the lake from the firepit area. Shared beachfront is a great place to be and is so close to this property. Spring-fed lake. (id:50955)
Exp Realty
1412 Price Close
Carstairs, Alberta
Fall in love with the Massive GREENSPACE BEHIND & BESIDE this almost new 4 Bedroom & 4.5 Bathroom 2 Storey Home! Main floor features a Large 2 Storey Entry with an modern crystal chandelier(all light fixtures upgraded throughout home), glass banister & lighting in the steps. Off the entry is an OFFICE/FLEX AREA that leads into the OPEN CONCEPT great room featuring an UPGRADED ELECTRIC FIREPLACE in the living room & a Bright & Functional Kitchen with a large ISLAND, lots of cabinetry & a PANTRY. Off the Dining Area is patio doors leading to a WEST FACING DECK to enjoy sunny summer days. Upstairs boasts 2 Master Bedrooms! The primary has a Balcony overlooking the GREENSPACE, a huge WALK IN CLOSET & 5 Pc ENSUITE. The 2nd Master is a good sized room with a WALK IN CLOSET and 4 Pc ENSUITE & another 4 Pc Bathroom close. Downstairs was finished with entertainment & comfort in mind. With Side walk up access to the basement, the options open up with the 1 Bedroom & 1 Bathroom + FAMILY ROOM complete with Surround Sound & beautiful ISLAND in the custom built bar/kitchenette area. The TRIPLE ATTACHED GARAGE is perfect to house your vehicles and toys! You will fall in LOVE with this properties LOCATION beside the park. Book your view today! (id:50955)
Quest Realty
31, 28163 Township Road 374
Rural Red Deer County, Alberta
Only minutes West of Red Deer all on pavement- the new acreage subdivision Mintlaw Bridge Estates. A small enclave of 17 estate style country residential lots to choose from. Choose your own builder (or build it yourself)! Electric and gas lines are right to your property line. The test well shows approx 4 gallons per minute. Septic and well are buyer's responsibility. Prices are plus GST. (id:50955)
Century 21 Maximum
28 Jumping Pound Rise
Cochrane, Alberta
OPEN HOUSE SUNDAY JAN 12, 12PM-3PM! Nestled in the sought-after community of Jumping Pound Ridge in Cochrane, this stunning 1418 sqft walkout bungalow with a separate entrance offers an unparalleled blend of elegance, comfort, and functionality. Surrounded by picturesque walking paths and natural beauty, this home welcomes you with a bright and spacious main floor featuring an open-concept design. The modern kitchen is a chef’s dream, complete with sleek granite countertops, a large island perfect for entertaining, and plenty of storage space. The inviting living area is anchored by a beautiful gas fireplace and unique cozy elevated reading nook, creating the ideal setting for relaxation. The main floor also includes two generously sized bedrooms, including a tranquil primary suite with a luxurious ensuite, an additional full bathroom, and the convenience of main floor laundry. The fully finished walkout basement is an entertainer’s paradise, boasting two additional bedrooms, a full bathroom, a stylish wet bar, and a dedicated theatre room for unforgettable movie nights. This thoughtfully designed home is located in a tranquil neighborhood offering everything you could want for modern living. Book your private viewing today and experience the charm of Jumping Pound Ridge! NOTE: New HWT in 2023. (id:50955)
Cir Realty
58 Jaspar Crescent
Red Deer, Alberta
Attention Investors: Legally suited detached up & down rental property now available in Johnstone Crossing Red Deer, AB. The upper level features 3 bedrooms, a 4pce main bathroom and a 4pce ensuite bathroom. The upper level has a deck off of the kitchen/dining room area. The lower level offers in-floor heat with 2 bedrooms, 4pce bathroom, a full kitchen, dining and living room area. Each level has it's own entrance, laundry room, shed and utilities. New owners must assume current tenancies. (id:50955)
Royal LePage Network Realty Corp.





