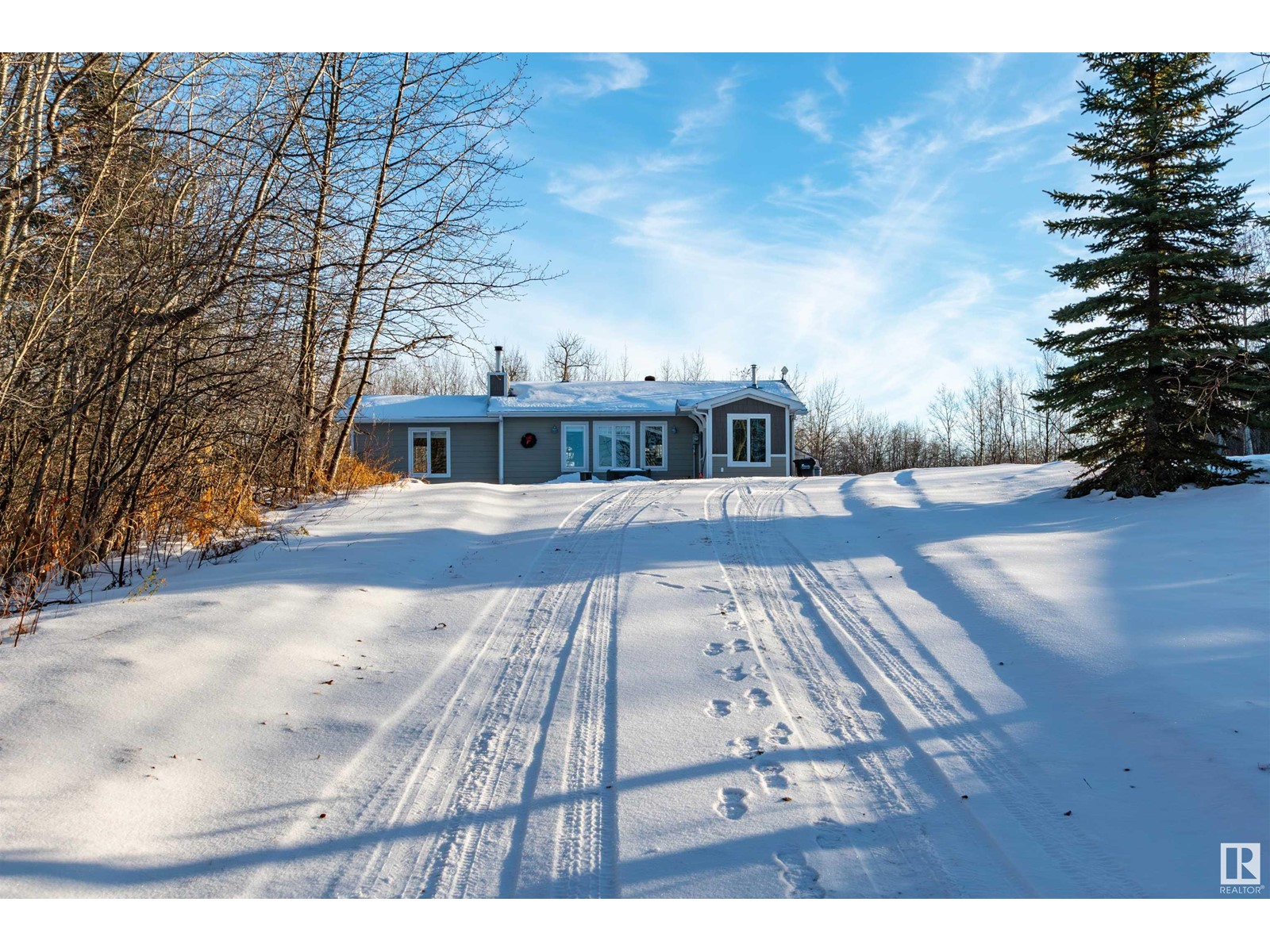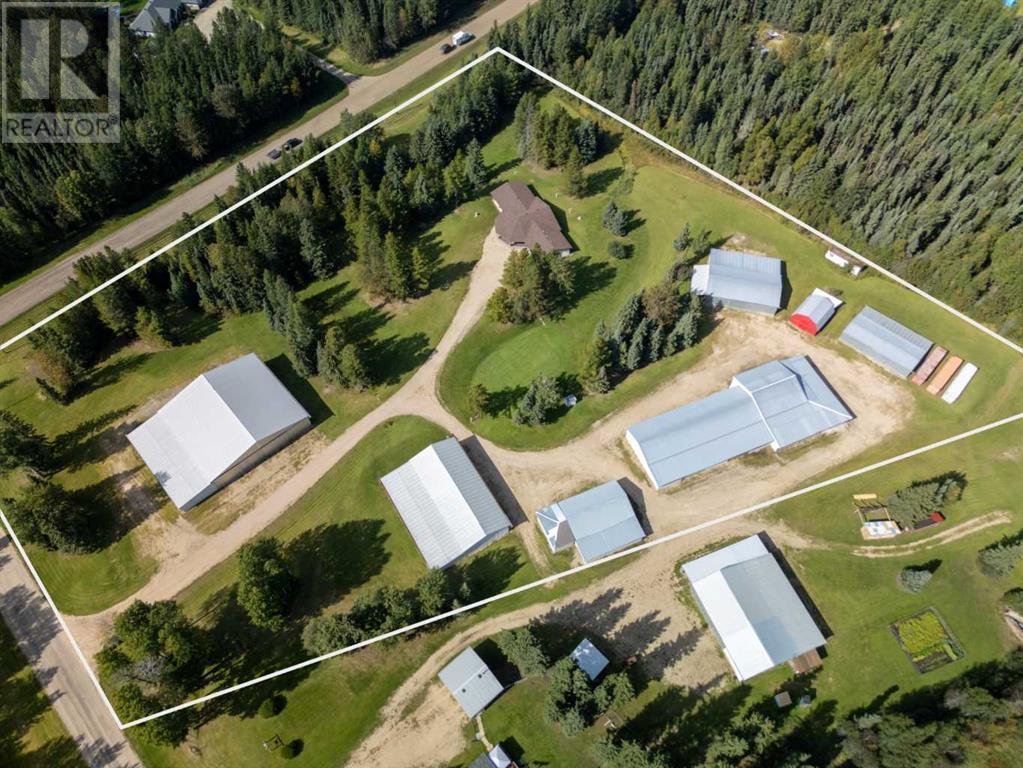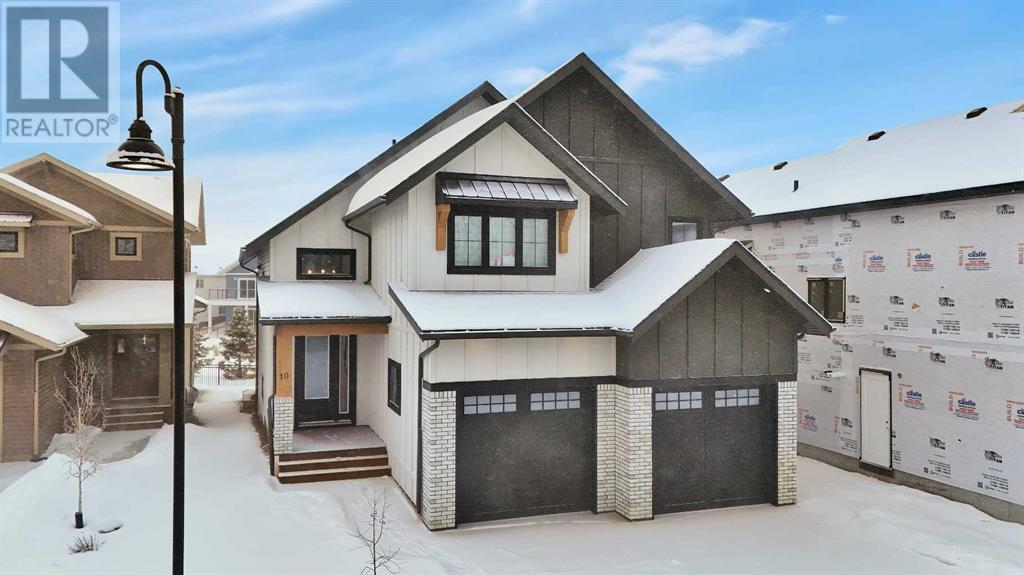3 Holt Cv
Spruce Grove, Alberta
Beautiful 2022-built bungalow with attached double garage (22Wx21L, heated, insulated, EV charger, epoxy flooring) in a quiet cul-de-sac near nature trails in Harvest Ridge. Spacious 1,341 sqft (plus full basement) home featuring central ac, high vaulted ceiling, 8 foot interior doors and a fantastic modern open floor plan. Gourmet kitchen with eat-up island, corner pantry and a bright dining area with deck access. Living room with gas fireplace, built-in shelving and large northeast facing window. Finishing off the main level is a 2-pc powder room, laundry room and owner’s suite with luxurious 5-pc ensuite (soaker tub, rainfall shower, double sinks) and walk-through closet. In the basement: 2 additional bedrooms, 4-pc bathroom, storage room and a huge family room with plenty of natural light. Outside: professionally landscaped & fenced yard, 10x18 deck with storage underneath and exterior gemstone lighting. Located near schools, nature areas and all of the amenities of Spruce Grove. Must see! (id:50955)
Royal LePage Noralta Real Estate
312 Juniper Cv
Leduc, Alberta
Welcome to this beautifully upgraded single family home in the fast-growing community of Woodbend in Leduc! This home features roughly 2000 SQFT of developed living space. The features of this home include 3 spacious bedrooms, 2.5 baths, a huge open concept main living space with rear kitchen overlooking your backyard. Additional features include upgraded spindle railing throughout, a 4pc ensuite with dual vanities and stand-up shower, 4-pc Samsung appliance package, Alexa smart home system, and SO MUCH MORE. Photos are representative. (id:50955)
Bode
13 Watermark Lane
Rural Rocky View County, Alberta
Located against the cascading ponds in Watermark is 13 Watermark Lane, the epitome of luxury in Bearspaw. No expense has been spared on this Foothills Home Lottery Grand Prize Showhome, built by Crystal Creek. Roughly 5,700 square feet of total living space with 5 bedrooms, 4 full bathrooms and 2 half bathrooms with a triple attached garage. The quality and beauty of this home is unmatched with soaring 21-foot-high ceilings and two-story fireplace in the great room. Oversized kitchen is a cook's dream with quartz countertops and backsplash, La Cornue and Dacor appliances, and a beautiful island perfect for dining and entertaining. The dining nook is surrounded by windows, providing extraordinary views while eating and entertaining. Main floor also features a private mother-in-law bedroom with access to the west-facing deck that offers incredible views of the ponds and beyond. Upstairs you will find the 3 bedrooms. The rooms are split so the openness of the 21 foot ceilings carries into this upper space. Gorgeous primary has custom wallpaper and pendant lighting, as well as large, west-facing windows. Ensuite is an oasis with freestanding soaker tub, walkthrough shower, quartz countertops and Delta Trinsic matte black fixtures. Doing laundry has never been easier with washer and dryer located within the primary and second door leading back out to the hallway. Opposite the primary are the 2 additional bedrooms featuring a 5 piece Jack and Jill bathroom. Over the garage is a large bonus room, perfect for gathering upstairs for some family time. Additional powder room completes this amazing upper level. Lower level is the perfect space for endless entertainment with its game space, gym and golf simulator! Built with fun and entertainment at the forefront, this space is bound to be a favourite with its full wet bar, double viewing galley, home theatre and games room. The additional bedroom is perfect for guests to feel right at home. Watermark is community focused, with their central plaza boasting firepits, barbeques, playgrounds, an NBA sized basketball court, outdoor rinks in the winter and lots of green space along with 5 KM of paved pathways for walking and biking. Luxury awaits you at 13 Watermark Lane! (id:50955)
Real Broker
2119 19th Avenue
Delburne, Alberta
Welcome to this very nice mobile home with addition and double car garage. A wheelchair accessible home with a large deck and ramp if needed. Enter into the 13x21 addition that has nice laminate flooring and a woodstove in the corner. Nice sized primary bedroom with full length closet, ensuite bathroom with shower. In the hallway towards the kitchen you will find the washer and dryer and an upgraded furnace. Then you walk into a large and spacious kitchen and dining area with vaulted ceilings, skylight and newer cabinets with plenty of counter space. The mobile home finishes off with 2 more bedrooms and a full bath with walk in shower, plenty of closets and a large fully fenced lot with a front paved parking pad and a rear parking area as well as a heated double car garage. Whether you are a first time buyer or downsizing this home has a lot to offer. Recent upgrades are new windows in 2022, new shingles in 2018, new furnace in 2024, and new hot water tank in 2024. Comes with a water purification system, insulated skirting and all window coverings. (id:50955)
Royal LePage Network Realty Corp.
702 Fairways Drive
Vulcan, Alberta
This 1384 square foot walk-out bungalow backs directly onto the golf course and is the perfect opportunity to own a high quality, like-new home at an affordable price. Built in 2020, this home is in excellent move-in ready condition, has had one owner, and is smoke and pet free. The main floor has 9’ ceilings and two bedrooms including the spacious east facing primary that has a walk-in closet and 4-piece ensuite. A modern and stylish two-tone kitchen has quartz counters, large island, pantry, soft close cupboards, and LED lighting under the cabinets and in the crown molding. This level also features a 4-piece washroom, laundry room, living room with corner fireplace, and dining room that has access to the Duradek balcony that looks out onto the golf course. The fully developed basement has the same quality finishes as the main level and has a 4-piece bath, bedroom, office which is framed for a door making it an easy conversion to a 4th bedroom, plenty of storage, and large rec room that walks out onto a covered patio. The lot to the south of this home is also available to purchase for $49,900 (mls#A2185840 ) or can be bundled together with this beautiful home for $525,000. The lot has a large west-facing garden as well as a landscaped area with a firepit and is being used by the current owners for their personal enjoyment. There are no building restrictions and no HOA, making for a rare and exciting opportunity! Vulcan is a self-sufficient town that offers all levels of school, a hospital, plenty of parks and shopping, as well as an 18-hole golf course, ideal for raising a family or for retirement. Vulcan is also within an hour of Calgary and Lethbridge, only 45 minutes to High River, and is a short 25-minute drive to both Lake MacGregor and Little Bow! Please click the multimedia tab for an interactive virtual 3D tour and floor plans. (id:50955)
RE/MAX Southern Realty
#5 6506 47 St
Cold Lake, Alberta
Welcome to Tristone Villas! Feels like a home with the perks of condo living. Main living area has vaulted ceilings. Kitchen has access to the deck in the back. This is an end unit, with green space around. 4 piece bath finishes off the main level. Then just up a few stairs to the 2 bedrooms. The primary bedroom has a walk in closet and 2 piece ensuite. The single garage has direct access to the home. Lots of potential in the basement. Great start in the market or as a rental investment. (id:50955)
Royal LePage Northern Lights Realty
382 Kings Heights Drive Se
Airdrie, Alberta
Welcome to this extra bright, well kept two storey house with tons of upgrades including granite and tiles in all wet areas, tray ceilings, maple railings with iron spindles, pot lights throughout and engineered hardwood flooring. Locating right next to a huge soccer field makes this lot special. At entrance you are greeted by open to below foyer. Main floor has a half washroom, an extra bright office with south facing window looking directly to a huge open green, a good-sized living room located right in front of kitchen with an upgraded fireplace. Kitchen has white cabinets, granite counter tops, upgraded back splash, walk-through pantry, built in microwave oven, built in wall oven and gas cook top. Dining area leads to an 11 by 8 deck with BBQ gas line. Upstairs you will find large bonus room, a good-sized master bedroom which has its own 4-piece en-suite washroom with jetted tub, standing shower, his and her sinks and a walk-in closet. Additional two rooms are good sized and are located right next to main washroom. Convenient upstairs laundry with cabinets. 3 year new AC. 2 year new basement development with 2 good sized bedroom, huge family room, bathroom, separate entrance. (id:50955)
Royal LePage Mission Real Estate
#121 20212 Twp Road 510
Rural Strathcona County, Alberta
AFFORDABLE ACREAGE LIVING! This gem is situated on 3.01 acres in a beautifully treed setting. Just a short drive down Highway 14. Offering a wonderful open floor plan with 1235 square feet. RENOVATED throughout with a gorgeous kitchen! Granite countertops with river stone backsplash, beautiful cabinetry and stainless-steel appliances including a gas stove. Spacious living room with attractive slate-facing wood-burning fireplace. Large dining area and engineered hardwood flooring. There are 2 bedrooms that have garden doors leading to east-facing decks that overlook the lovely gardens. Beautifully renovated 4 piece bathroom has a large jetted tub and lovely stone and tile work. Laundry and utility room. One outbuilding is a workshop. NEWER SHINGLES, and furnace, HWT and some windows were replaced in 2014. Hardy plank exterior has also been done. An amazing opportunity for anyone looking for affordable acreage living! Only 20 minutes from Sherwood Park! Visit REALTOR® website for more information. (id:50955)
RE/MAX Elite
2, 590063 Range Road 113a
Rural Woodlands County, Alberta
Home and Business in one! This one of a kind property is situated on 7.81 acres, close to town and is set up for a great storage business! With over 100 storage units varying in size, able to accommodate RV's, boats, cars and recreational vehicles, plus 7 storage units in 3 containers. The home itself is a lovely, well maintained Bungalow featuring an open floorplan and 2185 sqft of living space. This home offers 4 bedrooms, 3 bathrooms, main floor laundry and a large 25x28 heated garage. Boasting a large dining room, 2 large living spaces, and a lovely covered deck overlooking the yard, this property has room for everyone to enjoy. The infloor heating is a great touch too! This home also features just under $25,000 in boiler and plumbing upgrades. A must see property! (id:50955)
RE/MAX Advantage (Whitecourt)
10 Songbird Green
Sylvan Lake, Alberta
This sleek and sophisticated modified bi-level offers modern living, with over 2400 square feet of beautifully designed space! From the moment you step inside, you’re greeted by a relaxed blend of luxury and functionality. The gourmet kitchen is a chef’s dream, featuring lustrous quartz countertops, a high-end black stainless steel appliance package with a gas range, and a walk-in pantry that seamlessly balances form and function. The open main living space is anchored by 12-foot ceilings, oversized windows that bathe the room in natural light, and a statement gas fireplace - elegance in all directions, designed to be family friendly. The primary suite is an indulgent retreat, opening up to a spa-inspired ensuite with a freestanding tub, a dual vanity, and a custom-tiled shower designed to pamper. The fully finished walkout basement showcases 9-foot ceilings and is an entertainer’s paradise, complete with a custom wet bar, a beverage fridge, and a spacious recreation area, all warmed by in-floor heating for ultimate comfort. The south-facing backyard offers the perfect canvas for outdoor relaxation, while recent upgrades like air conditioning, a water softener, and a rough-in for central vacuum add to the home’s appeal!This property is designed for both style and efficiency, with automated blinds, triple-pane windows, and enhanced insulation in the walls and ceiling. Luxury Vinyl Plank flooring throughout and an oversized garage add to the home’s premium finishes. Perfectly situated in Sixty West, an award-winning master-planned community located in Sylvan Lake, renowned for its perfect blend of modern design, natural surroundings, and community-focused living! A must-see for any family looking to make a move to an upscale neighborhood in Alberta! (id:50955)
Real Broker
803 Westmount Drive
Strathmore, Alberta
Welcome to this beautifully renovated 1500 sq ft (on each level) bi-level, located on a spacious corner lot with an abundance of upgrades and features. From the moment you step inside, you'll be captivated by the open-concept design and luxurious finishes that set this home apart from the rest.The heart of the home is the gorgeous, fully renovated kitchen, boasting an impressive 8x6 ft granite island, high-end appliances, a pot filler, and sleek pot lights. The main floor is bathed in natural sunlight thanks to large windows, highlighting the seamless flow between the family room, dining area, and kitchen. Two cozy brick fireplaces add warmth and charm to both levels of the home.The primary bedroom features a private full ensuite, while two additional generous-sized bedrooms and a second washroom complete the main floor. The walk-up basement offers a versatile space with a family/games room—perfect as a man cave—along with a laundry room equipped with a sink for added convenience.Outside, the property is equally impressive with RV parking, an oversized double garage (26.5 ft x 23.5 ft), and a large yard perfect for entertaining or relaxing. Recent updates include a new electrical panel with a hot tub breaker, updated furnace, windows, flooring, and more. Don't miss this incredible opportunity (id:50955)
RE/MAX Key
2018 31 Avenue
Nanton, Alberta
** Open House on Saturday, January 11th from 12:00 p.m. to 3:00 p.m. ** Welcome to this energy-efficient home, where comfort and sustainability meet! Completed in 2017, this custom-built bungalow offers a low-maintenance lifestyle, ideal for those seeking both style and functionality. The home features an insulated concrete forms (ICF) foundation, ensuring exceptional energy efficiency and significant savings on utility costs. Say goodbye to replacing furnace filters or cleaning ducts, making upkeep a breeze.With in-floor heating on the lower level, you'll stay warm and cozy all winter long, while the thick walls keep the interior cool in summer, ensuring year-round comfort. The open-concept main floor is bathed in natural light, seamlessly connecting the living room, dining room, and kitchen. The kitchen boasts elegant white cabinetry, a modern backsplash, and concrete countertops, complete with a sleek wall-mounted hood fan for a contemporary touch.This bungalow offers ample space with two main floor bedrooms and two more in the developed basement. The home includes 2.5 bathrooms, thoughtfully designed for your convenience. The master bedroom features a walk-in closet and an ensuite bathroom, complete with a deep freestanding tub and custom tile shower, adding a touch of luxury.The spacious basement is perfect for entertaining, with a large family room and bright windows. Enjoy the outdoors with front and back decks featuring durable concrete floors—perfect for relaxing or hosting guests. The lot provides ample space for landscaping and the possibility of adding a detached garage, all secured with a chain-link fence.Located in a newer development, this home offers access to walking paths and wide-open spaces, making it a perfect retreat for nature lovers. Don't miss the chance to make this beautifully designed, energy-efficient bungalow your new home! (id:50955)
Century 21 Foothills Real Estate












