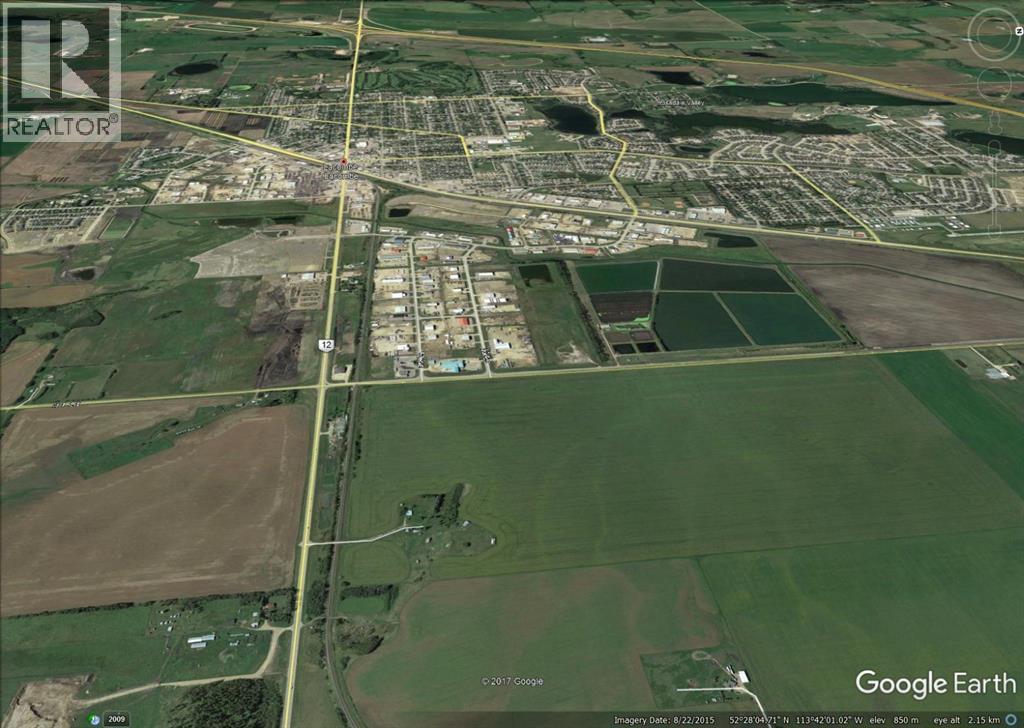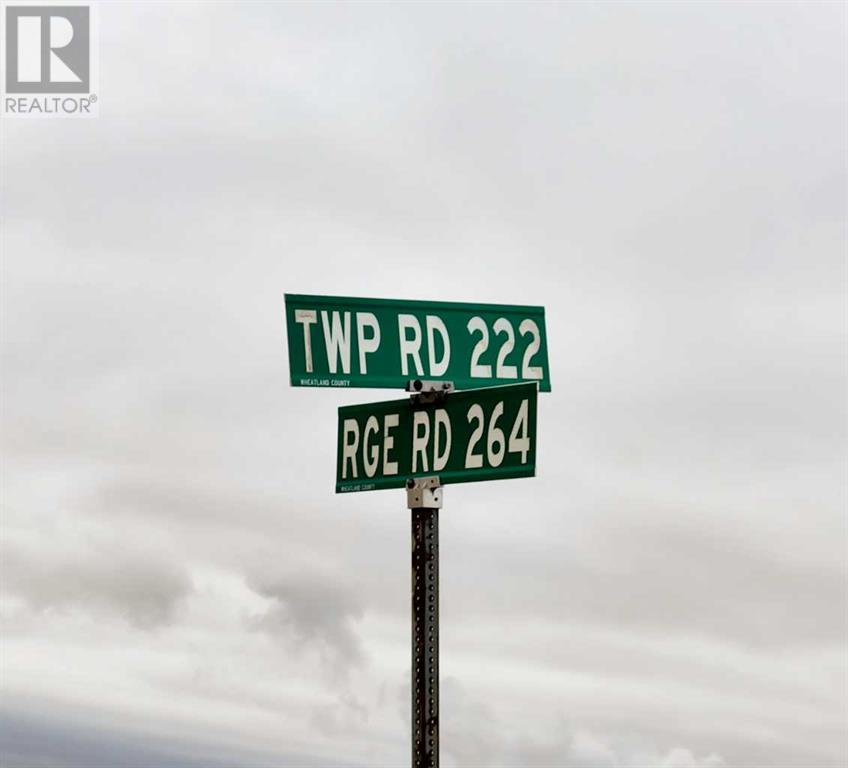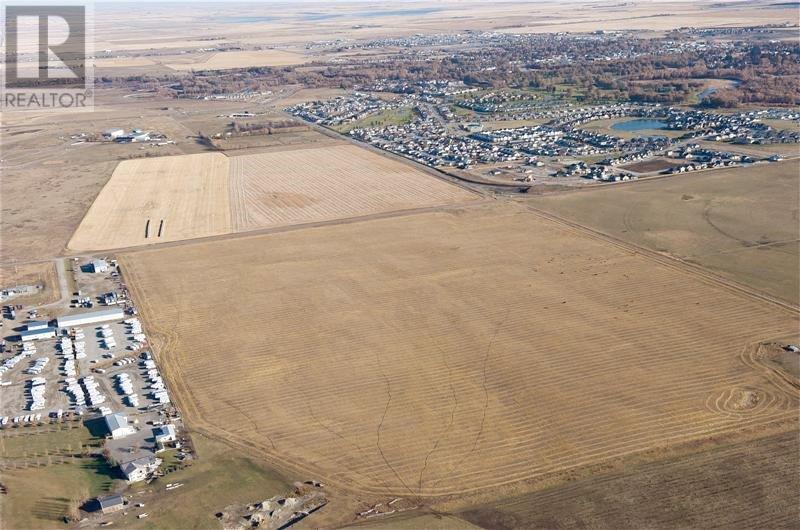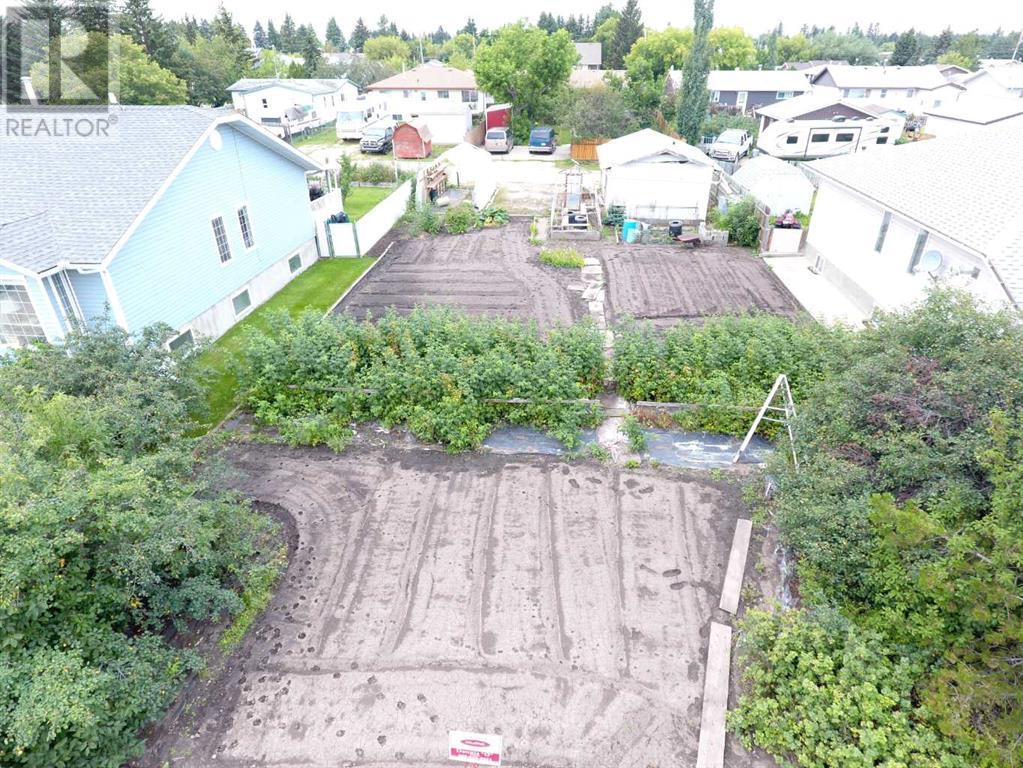2 Beaverhill View Cr
Tofield, Alberta
This beautiful Bi-level home on a large corner lot offers the perfect blend of comfort and style.The main floor boasts 3 spacious bedrooms, a 4 pce. ensuite and walk in closet. A bright and open style kitchen adjacent to the main living room is perfect for entertaining family and friends. A huge family room on the lower level plus an additional bedroom and 3 pce. bath. The fully fenced, private back yard with various fruit trees comes with a two tier deck. Close to schools, shopping, hospital and golf, the search for your new family home is over! (id:50955)
2% Realty Edge Ab
65 Galloway Wd
Fort Saskatchewan, Alberta
Welcome to the perfect starter home which is 2 mins away from school. It is nestled in a serene location with no neighbors behind you, ensuring plenty of privacy. Upon entering, you'll notice the main floor bath window, with a half bath conveniently located to your left. Continue down the hallway to find a closet and stairs leading to the basement. Step into the expansive open-concept living area, where the living room, dining room, and kitchen flow together seamlessly. The living room features a cozy corner gas fireplace, perfect for chilly evenings. Upstairs, youll discover two spacious master bedrooms, each w/ walk-in closets and ensuite bathrooms, providing both privacy & convenience. Enjoy a beautifully maintained yard featuring a built deck. This home comes with air conditioning & heated garage for your comfort. The partly finished basement offers a large family room for more livingspace. This home is a fantastic opportunity for comfort & style! (id:50955)
RE/MAX River City
97 Arbor Cr
St. Albert, Alberta
Welcome to the Family-Friendly Community of Akinsdale! This Spacious 5-bedroom, 2.5-bathroom Home is Perfect for your Growing Family. The Main Floor is Bathed in Natural Light, Creating a Warm and Inviting Atmosphere that Flows Seamlessly from the Living Room into the Dining area and Kitchen.Upstairs, Youll Find 3 Generously Sized Bedrooms, Including a Primary Suite with its own 3-Piece Ensuite, Plus an Additional Full Bathroom for the rest of the Family.The Lower Level Offers Even More Living Space, Featuring a Cozy Family Room, an Additional Bedroom, a Half Bathroom, and Convenient Laundry AccessPlus Direct Entry From the Double Attached Garage and Easy Access to the Backyard. In the Basement, Youll Discover the 5th Bedroom along With Ample Storage to meet all your needs. Situated Within Walking Distance to Schools, Trails, Pickleball Courts, and More, with Quick Access to the Henday, this Home Offers Both Convenience and Comfort. (id:50955)
Sarasota Realty
1 Jane Pt
St. Albert, Alberta
Welcome to Jensen Lakes! As you step inside this custom built Sarasota home, you are welcomed by an abundance of natural light streaming through expansive windows, creating a warm and inviting atmosphere. The expansive kitchen is a chef's dream, featuring a stunning stone backsplash, upgraded appliances, and a spacious island perfect for entertaining. The open layout seamlessly connects the dining room to the stylish living room, enhancing the flow of the home. Step outside to enjoy the covered deck, ideal for outdoor gatherings. The main floor also includes a versatile den and a convenient powder room. Upstairs, you'll discover a luxurious primary bedroom complete with a spa-like ensuite and a custom-built walk-in closet. A cozy bonus room provides the perfect retreat for relaxation at the end of the day. The second floor is completed by an additional bathroom and three generously sized bedrooms. Located just steps from a private beach, playgrounds, and schools, this home offers an unbeatable lifestyle. (id:50955)
Sarasota Realty
6 Hull Wd
Spruce Grove, Alberta
Introducing the Jasmine, this 2290 sqft masterpiece is a testament to luxury living. From the moment you arrive, youll be captivated by large front entrance and DEN upon entry and then heading inside to discover a thoughtfully designed open floor plan that flows seamlessly between the living,dining and kitchen areas making ideal for family living or hosting gathering with 18 soaring OPEN-TO-ABOVE that bathe the space in natural light pouring in through large windows. The heart of this abode is its chef-inspired kitchen adorned with built-in appliances and complemented by a convenient walkthrough pantry for effortless organization and stunning pet wash station for the fur babies. Ascend to the upper level where you'll discover the primary suite offers a haven of tranquility, boasting ample space and its own spa-like 5pc ensuite retreat and added convenience of laundry room to it. Completing this level is a bonus room perfect for work or play. Basement is unfinished awaiting for ur personal touches. (id:50955)
Sterling Real Estate
45 Navajo Ln
Fort Saskatchewan, Alberta
Opportunity abounds with over 3200 sf of finished living space featuring a spectacular LEGAL SUITE! Ideally located on a quiet street in Sienna, this home is ideal for families. The kitchen boast a large island with a walk-through pantry that connects to the mud room. The living room is bright with large windows and 2 storey ceilings plus a gas fireplace that adds warmth for relaxing evenings. An office and a 2 piece bath complete this floor. Upstairs is a large bonus room with plenty of space for a media/playroom. The master bedroom is spacious with a 5pc ensuite and walk-in closet with a built-in organizer. There are 2 more bedrooms, a full bathroom and UPSTAIRS LAUNDRY. The side entrance leads to the beautifully finished 2 bedroom basement suite. Separate HVAC and acoustic insulation make this a truly private space. Stylish finishes and separate laundry are sure to impress. The backyard is fully fenced with a composite deck. Attached heated garage is 22' x 23'. Some photos are virtually staged. (id:50955)
RE/MAX Real Estate
56 Michigan St
Devon, Alberta
Enjoy everything Devon has to offer in this perfectly reno'd home ideal for families and buyer! This charming bungalow has been extensively updated and features an 11KW Solar System, new Lux Triple-pane Windows, new kitchen with granite countertops, new flooring, Trane furnace, AC, new driveway, newer metal roof, and upgraded plumbing and electrical throughout the home! The main floor boasts 3 bedrooms, 2 full bathrooms, a large living room and open concept kitchen with vaulted open beam ceilings. There is also an additional office/gym with a separate entrance perfect someone working or working out at home. Downstairs you will find a huge rec room, 2 additional bedrooms, a half bath, plenty of space for storage, laundry/utility room. The heated double detached car also features an EV Charging station! Relax in the hot tub or kick back on the private patio, this one is close to schools, parks, airport, golf, shopping, highways, making it a MUST SEE! Some photos contain virtual staging. (id:50955)
Yegpro Realty
32 Mill Rd
Cardiff, Alberta
This charming 2-storey home offers 2,398 sq. ft. & is nestled in the desirable community of Cardiff. Step inside to find beautiful hardwood floors that extend throughout the main, creating a warm & inviting atmosphere. The bright living & dining rooms offer ample space for gatherings, while the spacious kitchen flows seamlessly into a cozy family room featuring a gas fireplace. The main floor is complete with a convenient 2pc bath & laundry area. Upstairs, the primary retreat awaits with its walk-in closet & 4pc ensuite, providing a serene escape. Two additional bedrooms & a versatile bonus room round out the upper level. The fully finished basement w/infloor heat is ideal for guests or extended family, featuring a fourth bedroom, a 3pc bath, kitchenette & ample storage space. The home also includes a double attached garage for easy parking. Outside, youll find a massive backyard oasis with a deck, perfect for entertaining or enjoying peaceful evenings in your private sanctuary. This home is a true gem! (id:50955)
RE/MAX Elite
148 Lawson Lane Se
Airdrie, Alberta
Built by award winning McKee Homes, this beautiful home boasts three spacious bedrooms and a versatile bonus room, this home is designed with meticulous attention to detail and high-end upgrades throughout. The heart of the home is the upgraded kitchen, equipped with stainless steel appliances, ample counter space, and lots of cabinetry, making it a dream for cooking enthusiasts and entertainers alike. The open-concept layout flows seamlessly, with large windows that flood the home with natural light. Situated on a prime lot, the property faces a serene park, providing picturesque views and a tranquil setting. The rear-attached double car garage offers convenience and additional storage space. From the designer finishes to the thoughtful floor plan, every aspect of this home has been crafted to meet the needs of modern living. Perfect for families or professionals seeking a stylish yet practical home, this property is a rare find in a sought-after neighborhood. Don't miss your chance to own this exquisite home! (id:50955)
Manor Real Estate Ltd.
4803 61a Street
Stettler, Alberta
RARE INVESTMENT OPPORTUNITY! A strong rental market with rising rents make this a perfect time to add to your portfolio or start investing. Fully rented...This very well kept 4-plex has four 3-bedroom suites and many upgrades over time. The exterior of the building has been sided with hardy plank , eves troughs replaced in 2021, most of the windows have been replaced, kitchens/flooring/appliances have all been updated over time. The upper suites have large decks. The parking pad is paved and in good condition. The roof is a torch on membrane. The upper suites have forced air furnace heating and the lower suites have hot water radiant heating supplied by a boiler. Upper suites pay their own gas and power and lower suites pay their own power. Suites are rented for $1300/month each. 7% Cap rate. (id:50955)
Rcr - Royal Carpet Realty Ltd.
22 20 Augustine Cr
Sherwood Park, Alberta
Located in the sought-after Aspen Trails community, this home offers access to restaurants, shopping amenities, walking trails, and low-maintenance living. The main level features a double garage leading into a flex spaceideal for a playroom, office, or TV area. On the second floor, enjoy an open-concept living space with a modern kitchen, ample cupboards, eat-up island, dining area, and living room. Step out onto the balcony to enjoy sunny mornings with a cup of coffee. A powder room adds convenience on this floor. The upper level includes a primary suite with a walk-in closet and 4-piece ensuite, along with two additional bedrooms and another 4-piece bath. This is your chance to enjoy community living in Sherwood Park. (id:50955)
Sable Realty
#1030 200 Bellerose Dr
St. Albert, Alberta
Just reduced over $250,000 for quick sale!! Welcome to Executive Penthouse #1030 at Botanica!! Very unique & open 2 bedroom plus den floorplan featuring 2,568 of refined living space, plus additional 1,429sq ft of outdoor patio area. Perfect for entertaining!! The soaring 16 ft ceiling .Concrete & steel construction, forced air heating & A/C with suite dedicated fresh air intake. Premium finishes include topline appliance pkg, extended island, triple gas cooktop, double wall oven, quartz countertops, steam shower, 3 linear style fireplaces etc. Also includes a private underground double garage. Well designed amenities include; 3 impressive lobbies, spacious social hall, exercise facility, guest suites, roof top patio &much more. Only steps to the Sturgeon River Valley featuring the beautiful Red Willow Trail System with over 65 kms of walking trails. Direct access to the boutique shops, restaurants &professional services at the Shops at Boudreau (id:50955)
Maxwell Devonshire Realty
Sw 28 40 26 W4 Highway 12
Lacombe, Alberta
Prime industrial site on highway 12 on the east side of the City of Lacombe, one half mile of rail access suitable for in-out siding with multiple tracks, good access to QEII freeway via highway 12 and highway 2A, full municipal services available on 34 street on the west side of site, industrial zoning designated with a wide variety of uses including rail, outline plan approved, town planners open to a land adjustment to mixed use, multi-generational residential acreages with a business component, storm water and geotechnical planning has been completed, flat parcel of 143.12 acres without pipelines or wetland areas, seller will carry financing and will consider a joint venture (id:50955)
Houston Realty.ca
Twp Rd 245 And Rr 32
Rural Rocky View County, Alberta
Exceptional 121.37 acre development site with unobstructed mountain views, gently sloping from northeast to southwest with many potential land use options including commercial, institutional, residential and seniors facilities, strategically located one and a half miles west of the City of Calgary on the south side of the Trans-Canada Highway adjacent to Commercial Court and across the highway from Bingham Crossing and COSTCO, potable water available from Calalta Waterworks, sanitary wastewater service has recently become available, shallow utilities are available from local service providers, 20.68 acres with buildings in the NE corner of the quarter available at a price to be negotiated. (id:50955)
Houston Realty.ca
146a Erickson Drive
Red Deer, Alberta
Explore the potential of this dynamic Commercial space for your new venture or relocation! Nestled among vibrant residential neighborhoods, this location offers minimal competition and rental rates below market value, making it the perfect choice for your business to thrive. Ideal for retail, restaurant or office. Don’t miss out on this incredible opportunity! (id:50955)
Royal LePage Network Realty Corp.
365038 Range Road 5-2
Rural Clearwater County, Alberta
West country acreage situated within a close walk or quad ride to fishing on the North Raven River. Well treed 7.17 acres zoned CRA is ready to be a hobby farm with a nice dugout for a clean water supply for your animals, pasture (partially fenced), large garden space, powered chicken coop, and a SOLID completely updated home from top to bottom! Electrical, plumbing, Metal roof, vinyl siding, covered front deck, vinyl windows, vinyl plank flooring, newer kitchen cabinets, new stainless appliances, and updated hot water tank. Large south facing windows for a bright interior and a wood burning stove to keep the utility bills low. Low property taxes. Great addition provides interesting details with sunken rooms including a spacious mudroom with benches and shelving, 3rd bedroom or office (no closet) and a large utility room with a man door to the rear yard. In addition to the 4 piece bath, the primary bedroom has a 3 piece ensuite. There is a solid chicken coop, a 16 x 16 shed with an insulated room that houses the well, pressure tank, and water filter system and great space for workshop and storage; a 30 x 30 unfinished shop/garage (with 220 power). This would also make a great barn. (id:50955)
Cir Realty
Twp 222 & Rr 264
Rural Wheatland County, Alberta
Discover the perfect canvas for your dream home on this 8.43 acre parcel. with mountain views and frames by mature trees that offer both beauty & privacy. This expansive, fully fenced lot provides ample room to bring your vision to life with the potential to design a custom, walk-out home that captures the surrounding natural beauty. Bordering the property is a creek (Western Irrigation District-WID) ensuring lush landscapes and endless possibilities for gardening or small scale agriculture. Imagine waking up to panoramic views & enjoying the peace of country living with convenient access to nearby amenities. Carseland is only a few minutes away and Calgary a short 20 minute commute. Highlighting the growth & future potential of the area, the property benefits from proximity to the up-and-coming commercial developments poised to bring new jobs, energy & attractions to the community -- De'Havilland Manufacturing close to Cheadle, CGC (Canadian Gypsum Company) & Goldfinch Industrial Park by Carseland and a Pea processing Facility. With a forward looking vision for economic growth these developments will add value to this location. Seller would consider seller financing for a short term. Power & Gas at the property line. (id:50955)
RE/MAX Key
64 Street Ne Coal Trail Nw
High River, Alberta
92 ACRES OF LAND FOR DEVELOPMENT IN THE NORTHWEST CORNER OF HIGH RIVER / NEXT TO HWY 549 (498 AVENUE) HWY 2 / HWY 2A / 10 MINUTES TO OKOTOKS /20 MINUTES TO SOUTH CALGARY / APPROVALS THAT ARE IN PLACE AS FOLLOWS A.S.P. (AREA STRUCTURE PLAN) / F.S.P. (FUNCTIONAL STUDY PLAN) C.S.A. (COST SHARING AGREEMENT / WITH NEIGHBOURHOOD OUTLINE PLAN ESTABLISHED / PRICED AT $85,000 PER ACRE / GREAT LAND TO DEVELOP with HIGHEST ELEVATION IN THE TOWN OF HIGH RIVER / THIS LAND HAS NEVER FLOOD / TERMS MAY BE AVAILABLE / MORE INFORMATION AVAILABLE ON REQUEST (id:50955)
Century 21 Foothills Real Estate
108 Ranchers View
Okotoks, Alberta
Home awaits in one of Okotoks' newest communities, Ranchers' Rise! You can have it all with mountain views, parks and pathways and naturalized amenities! the Jayne is built with your growing family in mind. This single-family line home features 3 bedrooms, 2.5 bathrooms and an expansive walk-in closet in the primary bedroom. Enjoy extra living space on the main floor with the laundry room on the second floor. The 9-foot main floor ceilings and quartz countertops blend style and functionality for your family to build endless memories. **PLEASE NOTE** PICTURES ARE OF SHOW HOME; ACTUAL HOME, PLANS, FIXTURES, AND FINISHES MAY VARY AND ARE SUBJECT TO AVAILABILITY/CHANGES WITHOUT NOTICE** (id:50955)
Century 21 All Stars Realty Ltd.
39052 Range Road 270
Rural Red Deer County, Alberta
2057 SQ FT BUNGALOW WITH HUGE SHOP BY RIVERBEND GOLF COURSE!!!Massive 40' x 50 sq ft mechanics dream SHOP, heated and powered shop with roughed in bathroom almost complete, piped air and compressor, overhead doors, mezzanine , Built-in Shelves, a car lift and an office area! PLUS A spacious 2,057 sq ft Bungalow featuring four bedrooms and three baths. Inside, you’ll find stunning open beam vaulted ceilings that create a sense of grandeur, while the expansive kitchen is a chef's dream, equipped with ample counter space and modern appliances plus 2 wood burning fireplaces. The fully finished basement has a second door leading up to the attached garage. Off the dining area patio doors lead you to your private deck and a fully fenced yard. Outside in addition to the Amazing Shop you will find Several outbuildings , a greenhouse, gardens and a variety of fruit trees. Surrounded by lush greenery, this tranquil retreat offers a serene escape, all while being conveniently close to city amenities. It’s a rare gem where you can enjoy the best of both worlds! (id:50955)
Realty Executives Alberta Elite
1531 Jubilee Drive
Sherwood Park, Alberta
Welcome to the AFFORDABLE, SPACIOUS & AIR-CONDITIONED mobile home built by Winalta in the community of Jubilee Landing in Sherwood Park. This 1999 built home offers fantastic 3 GREAT-SIZED BEDROOMS & 2 FULL BATHS. Open concept kitchen and living room area great for entertaining! The large primary bedroom is complete with LARGE CLOSET and ENSUITE with JETTED SOAKER TUB. The second bedroom has a large window and good size CLOSET. The 3rd bedroom is also spacious and both bedrooms 2&3 are next to the main bath. Exterior boasts a large deck and gorgeous side yard. Well cared for property that is very clean and shows pride of ownership throughout! Jubilee Landing offers on-site management, playgrounds, parks and walking trails, public transportation and convenience store. THIS HOME IS LOCATED CLOSE TO SHOPPING CENTRES, STRATHCONA COMMUNITY HOSPITAL, SCHOOLS & HAS QUICK ACCESS TO THE YELLOWHEAD & HIGHWAY 21. (id:50955)
One Percent Realty
6 52105 Rr225
Rural Strathcona County, Alberta
Exceptional custom built walkout bungalow on 2.05 Acres in the prestigious Estates at Crimson Leaf located only minutes from Sherwood Park. This home features upgrades throughout including 10' ceilings, hardwood floors, chefs kitchen w/ granite countertops, high end built in stainless steel appliances, and wine cooler. Oversized dining area with seating for 12 opens up to the spacious main floor family room with double sided fireplace. The large primary bedroom w/ 5 pce. ensuite and walkin closet as well as 2 additional bdrms, bathroom and main floor laundry complete this level. Relax and entertain on your covered deck w/ fireplace and the lower patio overlooking the private landscaped and fenced yard. The winding staircase leads you to the open lower level boasting a huge family room with games area, gym, office area, as well as the 4th bdrm. Complete with a 5 car insulated and finished heated garage and is on municipal water and sewer and upgraded with Geo Thermal heating and air conditioning. (id:50955)
Initia Real Estate
#1039 200 Bellerose Dr
St. Albert, Alberta
Reduced over $250,000 for quick sale!! Incredible corner penthouse suite at Botanica!! Newly finished with premium upgrades throughout. Very open & bright, 2 primary bedrooms plus den design with 12' & 16' ceilings. Expansive window walls on 3 sides with 270 degree view. Dream kitchen includes extended island, quartz countertops, 48 fridge/freezer, 36 gas cooktop, double wall oven, microwave, unique walk-in pantry. Quality features include; durable plank flooring, porcelain tile, 2 linear style fireplaces, steam shower, soaker tubs, extra large den, 1,049 sq ft. on 2 balconies that have 2 gas BBQ hookups & water access. Botanica's well designed amenities include; spacious social hall, fitness facility, rooftop patio, guest suites, community garden etc. Only steps to boutique shopping, restaurants & professional services at the Shops at Boudreau featuring Mercato Italian Market. Here's your opportunity to own the finest executive penthouse ever built in St. Albert (id:50955)
Maxwell Devonshire Realty
4563 Eastview Crescent
Rimbey, Alberta
This is one of the nicest lots in Rimbey. This R-2 Lot is 52' 11.5/8 by 125 ft. .Well landscaped and ready for a new direction and future. In the center of a clean and well kept crescent is this gem with a shop, parking pad and portable structure. The shop has power and an electric heater, insulated and more. The garden area has a home made watering system that is ready for the growing season. Just across is a beautiful park, where you can have a picnic, toss a ball, frisbee or just sit in a chair and watch the clouds float by. Just waiting for you! This is a one of a kind property. (id:50955)
Maxwell Capital Realty (Rimbey)
























