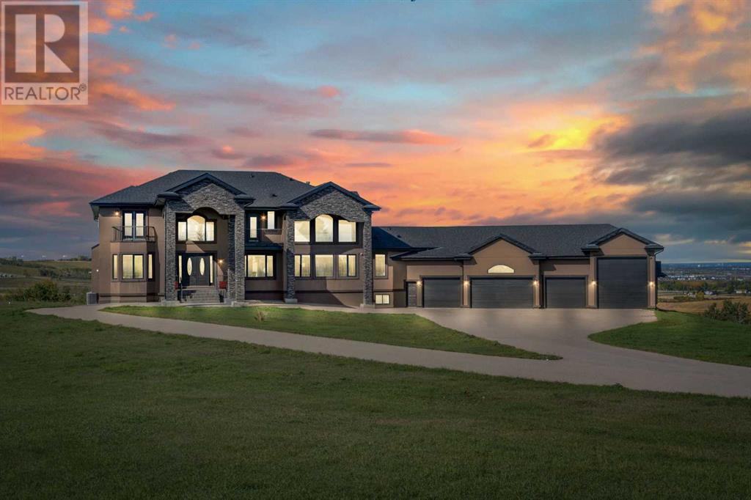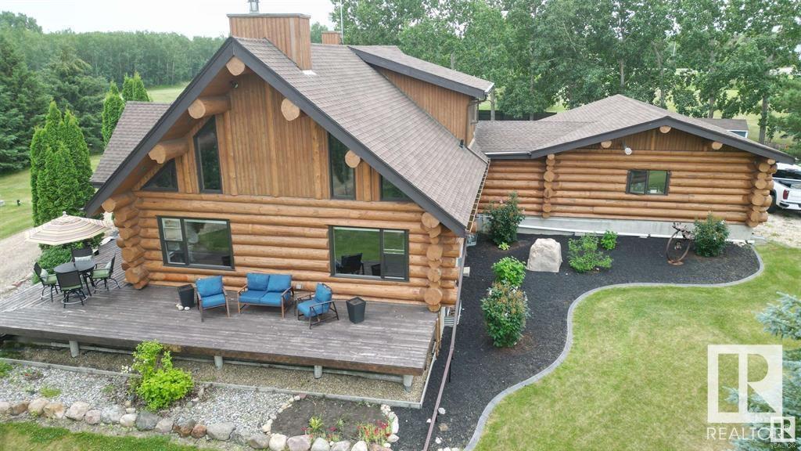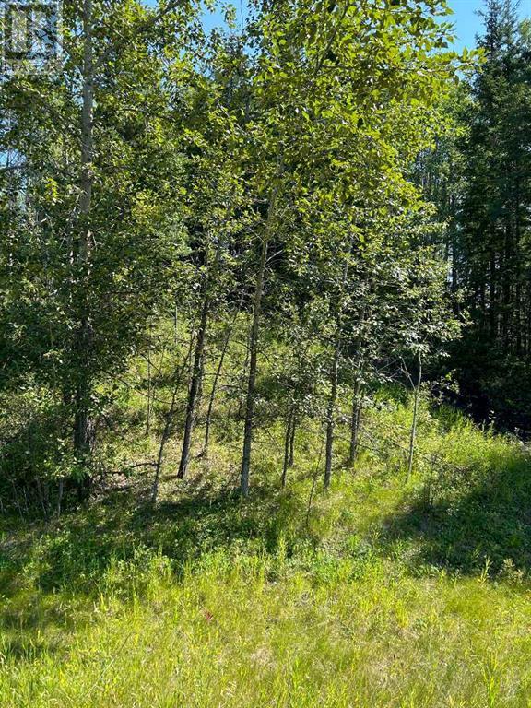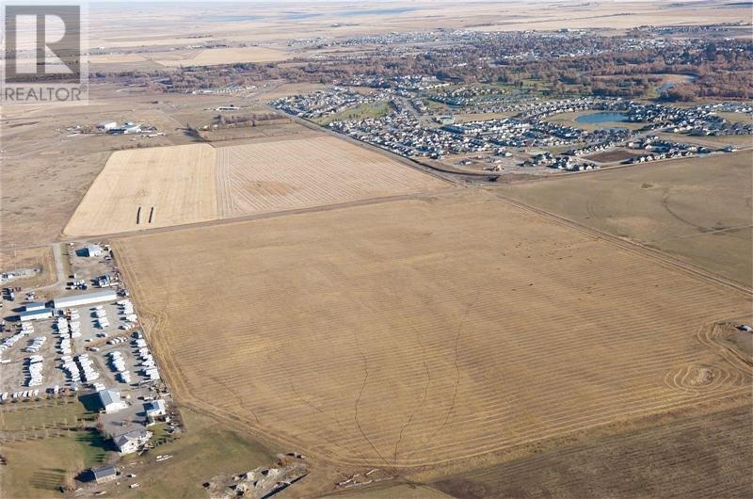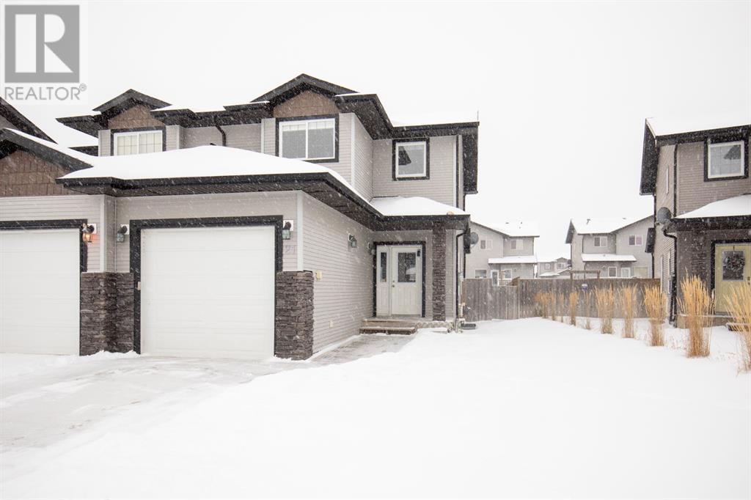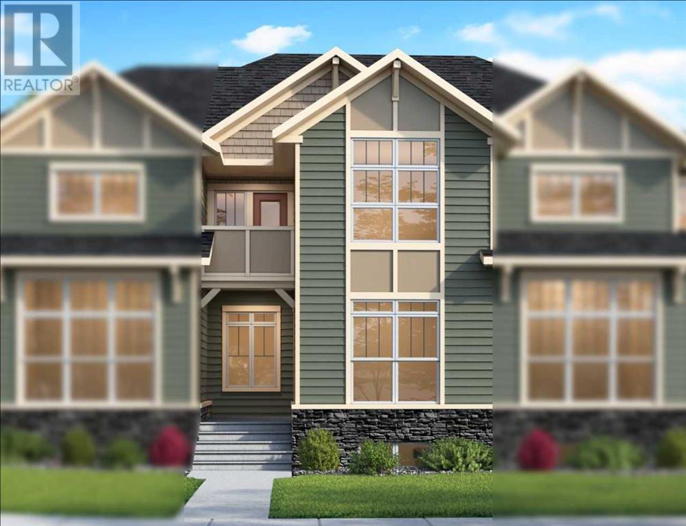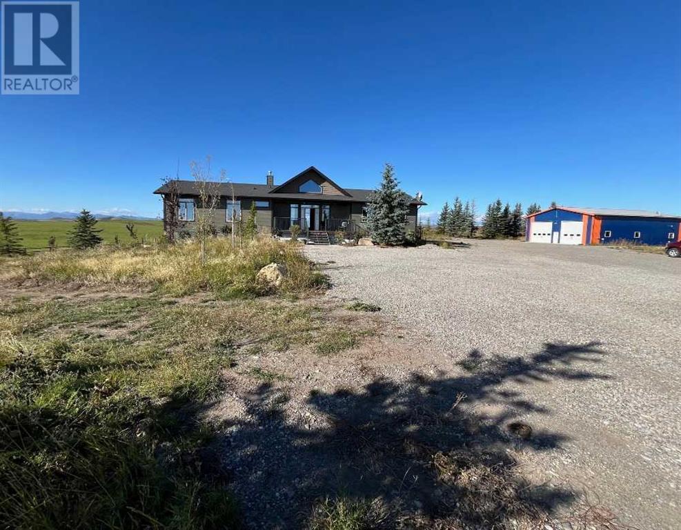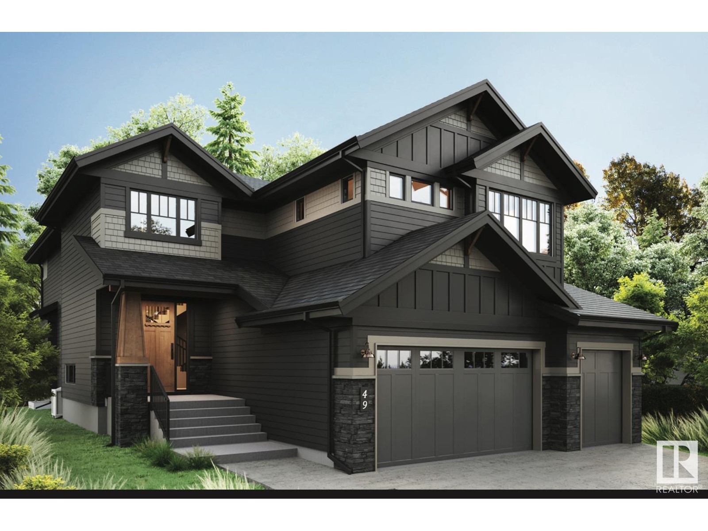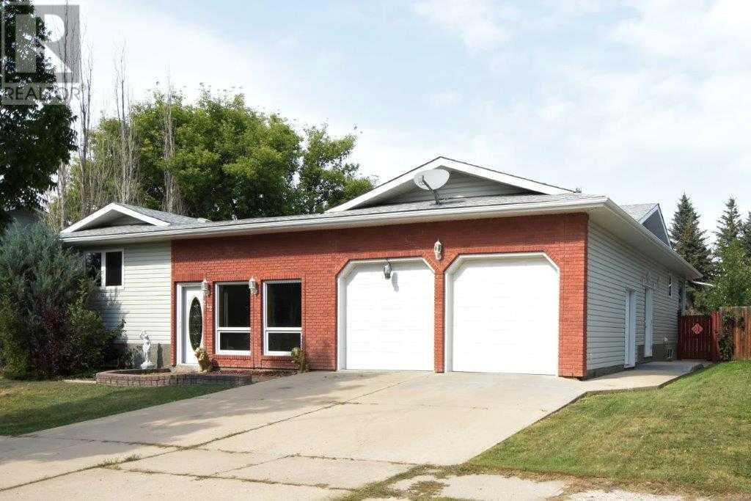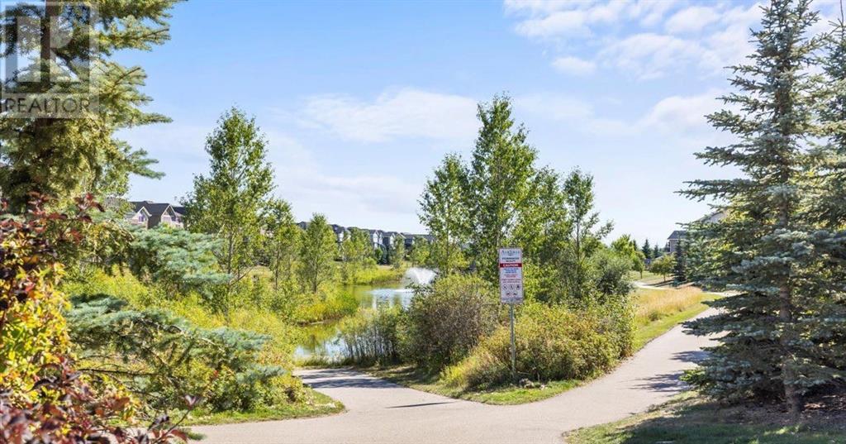510 21 Street Se
High River, Alberta
TWO BAY SHOP with 3 offices of 2900 sq ft in High River industrial park : paved front parking with chain link security fenced yard. Two open bays with floor drain and 50 ft long with two 14 ft overhead doors . Three offices with reception and two washrooms plus storage area. Building shows well. (id:50955)
Royal LePage Solutions
4743 47 St
Clyde, Alberta
The expected completion of this build is set for January 30th, 2025. Imagine moving into your brand-new home at the start of the new year, giving you the perfect opportunity to begin fresh in a modern, thoughtfully designed space. This home sits on an oversized lot, offering plenty of room to enjoy outdoor activities,future possibilities, and more. It’s the ideal place to create new memories and embrace a comfortable, stylish lifestyle from day one. (id:50955)
Homes & Gardens Real Estate Limited
255161 Bearspaw Road
Rural Rocky View County, Alberta
A Rare Opportunity to Create Your Dream Home. Nestled on 1.92 acres of serene tranquility, this exceptional bungalow is an open canvas, awaiting a discerning family to bring their vision to life. Offering over 4,000 square feet of living space, this home provides a wealth of potential for those looking to complete an already impressive renovation project. The renovations that have been started have been executed with an incredible attention to detail, setting the foundation and mechanical systems far beyond typical standards. In the lower level, the concrete flooring has been completely excavated, raising the ceiling height and creating a more open concept space. A steel beam was added to enhance the structural integrity and flow of the lower level, ensuring both function and style. The entire lower level has been repoured, and to add an extra layer of comfort, in-floor heating has been installed throughout both floors. The upper level also benefits from the addition of in-floor heating, all of which is powered by an IBC boiler—the Ferrari of heating systems, known for its efficiency and reliability. This thoughtful investment in mechanical systems ensures both comfort and energy efficiency for years to come. The exterior of the property has also been meticulously landscaped, with beautiful rockwork, an array of trees and shrubs, and a tranquil pond, creating your very own outdoor oasis. This stunning landscape provides a peaceful retreat, perfect for relaxing or entertaining guests in a serene natural setting. The hard work has already been done for you, saving you both time and money on essential structural, mechanical, and landscaping improvements. What remains is the exciting opportunity to add your personal finishing touches and make this incredible estate your own. Call today to schedule a tour and take the next step toward completing your family’s masterpiece! (id:50955)
Century 21 Bamber Realty Ltd.
243053 Twp 672
Rural Athabasca County, Alberta
1103 acres north west of Athabasca. an extra 322 acres available for lease making it just over 1425 acres available. Tons of options with all this land very private. Currently being used as cattle pasture, completely fenced. Holding 65 cow calf pairs very easily. Has water sources, many ponds and a creek running through the property. Great area for quading, hunting, hiking. Backs onto over 30,000 acres of crownland. (id:50955)
Exp Realty
##104 5505 Magasin Av
Beaumont, Alberta
Own or lease your own building today. 1948 sq ft main floor in Magasin Business Park. Each building has its own title within a bare land condo. Built to accommodate a variety of users such as medical, legal, retail, office or professionals. All wood frame construction, clear span, and framed for a 16' x 10' overhead door. Each building is individually serviced for utilities. Total of 30 parking stalls. High exposure from Hwy 625 & Magasin avenue. (id:50955)
Royal LePage Gateway Realty
37 Bluebird Drive Se
Didsbury, Alberta
Nestled in a prime location near Didsbury’s schools, this stunning 2015-built 1375 sq ft bungalow home offers a bright and spacious living space flooded with natural light from numerous windows featuring Levolor custom blinds. From the moment you enter the home you will be impressed by the quality and cleanliness of this extremely well maintained home! The kitchen is a chefs delight with granite counters and a showstopping bakers island with breakfast bar seating creating a natural gathering area for family and guests! The warmth of wood hardwaood floors and maple cabinets beneath vaulted ceilings with an open-concept design seamlessly connects the kitchen to the living room and eating area! Step out in the three season sunroom perfect for enjoying the south-facing back yard The living room, complete with a gas fireplace, offers a warm and inviting atmosphere for relaxing or entertaining. The main floor also includes three bedrooms, a modern four-piece bathroom, and a master suite large enough to accommodate a king-size bed, complete with a three-piece ensuite. The fully finished walk out basement is equally impressive and is like stepping into a second home with its beautifully designed illegal suite professionally developed by Jalin Homes. There are two additional generously sized bedrooms, and an open-concept kitchen, living, and dining area, all opening to a covered weather protected patio. The basement development is ideal for entertaining on movie nights or perfect for extended family or roommates. Big beautiful windows, cozy in floor hot water heat, luxurious hardwood flooring and a beautifully finished four-piece bathroom and storage room are also found on this level. With laundry facilities conveniently located on both floors, this immaculate home offers a perfect blend of practicality and elegance, ideal for anyone seeking a well-maintained, versatile space for family or guests. The exterior boasts Hardi board siding, with an insulated double attach ed garage, fully fenced and landscaped yard with mature columnar aspen offering colour and privacy! Fantastic location only minutes from the school! Take a look today (id:50955)
RE/MAX Aca Realty
30502 Range Road 44
Rural Mountain View County, Alberta
Off Grid living opportunity! 112 acres just off Burnt Timber Road with a log home ready for your finishing touches. This unique property borders a 22acre water body, offering the very best of nature, privacy and seclusion for those wanting an off grid experience. The house offers 1865 square feet of living space, with an open main level kitchen/ dining and living room, while the second level loft is meant to serve as the bedroom(s). There is a huge main floor bathroom. The property has been granted occupancy by the County however it is not finished inside. It does have a drilled well and working permitted septic tank and field. A propane bullet is on site ready to connect to your own cooking and hot water heating system. A working 7.3kw solar power array includes (22) 315 panels. The battery bank is made up of (16) 2v Rolls e500 batteries for a total of 48v/100amps. The Magnum 2200 inverter feeds Midnite charge controllers. The current wood stove is the primary heat source. The neighbouring 40 acres which was recently subdivided is also available for sale (MLS A2184292) and shares access with the property. There is a significant amount of construction material on site that the Seller will move before possession. SERIOUS VIEWINGS BY APPOINTMENT ONLY. (id:50955)
Cir Realty
10020 105 St
Westlock, Alberta
Nestled in the heart of the town, you'll find this charming, fully updated, F/F 3bd/ 2/bath bungalow sitting on a spacious lot and a half! The perfect blend of history and modern amenities w/ thoughtful updates throughout. Contemporary chef's kitchen is a stand out feature equipped with soft close cabinetry, tons of storage space, large pantry w/ access to a gorgeous back deck- ideal for those late summer bbq's. Bright and sunny dining area, generous living space, 2 comfortable beds & a Full 4 pce bath w/ rain shower complete the main. Lower level offers additional comforts - versatile rec room, bdrm, & spa like 4 pce bath. Recent upgrades include Vinyl Plank flooring throughout BOTH levels, BRAND NEW HWT, FURNACE (2023), DOORS AND EAVESTROUGHS, PLUS.. the whole home has been fully insulated / new vapour-barrier, ensuring year round comfort and energy efficiency. With plenty of outdoor space, make your plan to build the garage of your dreams. All amenities are only a short distance away! (id:50955)
RE/MAX Real Estate
2 8516 Hwy 16
Rural Yellowhead, Alberta
This inviting four-bedroom home is situated on just under two acres and beautifully landscaped and is subdivideable. This home is located less than one hour west of Edmonton. Perfect for those seeking a peaceful country lifestyle, the home features an open-concept layout, providing ample space for family living and entertaining. The four generously sized bedrooms offer comfort and privacy. Outside, the property boasts extensive parking and four garages with gas and woodstove for heat, providing room for multiple vehicles, storage, or hobbies. The beautifully maintained yard includes lush gardens, with dedicated vegetable beds for those who enjoy gardening and growing their own produce. Proximity to the Pembina River allows for easy access to outdoor activities like hiking, fishing, and kayaking, making this home an ideal retreat for nature lovers. Combining tranquility, functionality, and convenience, this property is perfect for those looking for a rural escape without sacrificing modern comforts. (id:50955)
Royal LePage Premier Real Estate
90 Parkland Acres
Lacombe, Alberta
Discover modern living in this beautifully renovated 2-bedroom mobile home! Every detail has been thoughtfully updated to ensure a fresh and stylish space for its next owner. The home has brand-new windows, providing abundant natural light, along with newly installed walls and flooring, creating a sleek and inviting interior. The heart of the home is the fully renovated kitchen, featuring updated cabinetry, countertops, and finishes that blend style with practicality.On the exterior, enjoy the peace of mind offered by a new roof, durable siding, and updated skirting, all designed for long-lasting quality and appeal. Whether you’re looking for a cozy retreat or a move-in ready residence, this home checks all the boxes.With all the work done for you, this gem is ready to provide comfort and convenience in a like-new space. Come and experience the perfect blend of quality and affordability! (id:50955)
Cir Realty
5015 50 Street
Bashaw, Alberta
Excellent downtown building for sale in the bustling little town of Bashaw. Own this established tenanted building for an affordable price. (id:50955)
RE/MAX Real Estate (Edmonton) Ltd.
250040 Dynasty Drive W
Rural Foothills County, Alberta
Luxurious Country Estate located 10 minutes from South Calgary and 20 minutes from downtown, offering over 9,000 sq ft of exquisite living space on a scenic 7-acre lot. This expansive home features 7 bedrooms + Den, 7.5 bathrooms, including 5 en-suites , and two master suites—one conveniently located on the main floor, ideal for accommodating extended family or elderly guests.Upon entry, you are greeted by soaring ceilings and a dramatic open foyer with a timeless curved staircase. Recently renovated, the home exudes elegance with detailed coffered ceilings, classic cove moldings, new tile, and engineered hardwood flooring throughout the main floor. The upgraded lighting features stunning chandeliers, while the fresh, modern paint tones enhance the overall luxury.The 3,355 sq ft main floor is perfect for both family living and entertaining. It includes a formal dining room, two spacious living rooms, and a dual kitchen setup with a full Butler kitchen adjacent to the main kitchen—making meal preparation for large gatherings effortless. Additionally, the main floor features a large office and the first of two master suites, complete with an en-suite bathroom.The upper floor houses four generously sized bedrooms, each with its own en-suite bathroom, and a cozy library. The upper-level master suite offers panoramic mountain views from a private terrace and boasts a spectacular 19x17 dressing room. This dream closet features a large center island, a makeup vanity with built-in lighting, and plenty of storage for clothing, shoes, and accessories.The fully developed walk-out basement is a recreational paradise. It includes a state-of-the-art theater room, a massive recreation room with a full-sized bar, a home gym, and three additional bedrooms. The basement also features a fully equipped illegal suite with a wet bar and separate entrance, offering privacy for guests or extended family.For car enthusiasts, the property includes a 63x29 ft 7-car garage, along wit h an RV bay that accommodates a 30+ ft motor coach. The expansive main floor deck and two balconies provide sweeping views of the Rocky Mountain foothills and city skyline.Designed for multi-generational living, this estate offers flexibility with two master suites, including one on the main floor. The walk-out basement's illegal suite provides further accommodation options. With luxurious amenities and proximity to the city, this estate home is the perfect retreat for families who love to entertain and need ample space for all. **CITY ASSESSMENT CAME IN AT $2,857,000** (id:50955)
RE/MAX Real Estate (Central)
332 Butte Place
Stavely, Alberta
Discover the perfect blend of modern updates and small-town charm with this fully renovated 2-bedroom, 1-bathroom bungalow in the heart of Stavely, Alberta. The main floor is a stunning showcase of craftsmanship, featuring gleaming hardwood floors that flow seamlessly through an open-concept living and dining area bathed in natural light. The updated kitchen offers modern finishes, ample cabinetry, and generous counter space, while two spacious bedrooms and a stylishly updated 4-piece bathroom provide comfort and functionality. The unfinished basement is a blank canvas brimming with potential, and the best part? All the materials to complete it—subflooring, flooring, vanities, and tiles—are included with your purchase, making it easy to create a customized space to suit your needs. Outside, the expansive yard offers endless opportunities for gardening, outdoor entertaining, or simply enjoying the peaceful surroundings of this charming community. This home is move-in ready, with the added excitement of future possibilities, offering the perfect opportunity to embrace small-town living with a modern twist. (id:50955)
RE/MAX Key
270024 N2n Estates Ridge
Rural Rocky View County, Alberta
LUXURIOUS CUSTOM HOME WITH BREATHTAKING VIEWS! Discover an exquisite CUSTOM BUILT over 4440 sqft home, elegantly designed and set on a stunning 5.30 acre parcel, just minutes north of Calgary and west of Airdrie. This remarkable residence offers the ULTIMATE FUSION OF LUXURIOUS COUNTRY LIVING AND MODERN CONVENIENCE, all while being effortlessly accessible to urban amenities. As you approach this magnificent property, a newly PAVED ASPHALT DRIVEWAY leads you to your private sanctuary and ample parking for family and guests. Upon entering, you’re greeted by a grand open-to-above foyer that sets an elegant tone for the entire residence. A SPACIOUS LIVING AREA with custom built-in cabinetry is conveniently located just off the foyer, ideal for guests or a serene library setup. The HUGE GREAT ROOM is a true masterpiece, boasting a striking floor-to-ceiling stone fireplace and a BEAUTIFUL WALNUT BAR that beckons relaxation and celebration. The GOURMET KITCHEN next to family area will impress any chef, adorned with exquisite custom walnut cabinetry, high-end stainless steel appliances, and a generous dining area perfect for entertaining. The stone studded accent wall beautifies the dining area that comes with BREATHTAKING VIEWS of the sun-soaked southern landscape, Calgary's skyline and the majestic western mountains. Step out onto the half-covered SOUTH DECK, where you can dine al fresco and soak in panoramic vistas of the Calgary skyline and the enchanting Rockies. Retreat to the LUXURIOUS PRIMARY SUITE, a personal sanctuary, complete with STONE ACCENT WALLS, a spacious walk-in closet, and a spa-like 5-piece ensuite—your ideal haven for unwinding after a busy day. The upper level features three generously sized bedrooms, two full bathrooms, and a MASSIVE BONUS ROOM that can easily be transformed into an additional bedroom or play area. The walk-out basement is designed for entertainment and equipped with IN-FLOOR HEAT WITH SEPARATE ZONE. This walkout basement is self co ntained as a legal suite equipped with a spacious kitchen and oversized living room—perfect for guests or extended family. Enjoy movie nights in the theater room or break a sweat in the gym area. The SOUTH SIDE COVERED PORCH with concreate floor offers ample space for outdoor family gatherings. This exceptional property also includes an attached heated and insulated 35x27 garage, ensuring comfort year-round. With THREE FURNACES, a WALL-MOUNTED TANKLESS GAS BOILER for instant hot water, and a 250 GALLON BACKUP WATER TANK with a flow-through system, you’ll experience peace of mind and efficiency. Outside, a 30X50 INSULATED GARAGE is ready for IN-FLOOR HEATING installation (just needs boiler), offering endless possibilities for hobbies or projects. Surrounded by trees that enhance both the landscape and privacy, this luxurious acreage retreat is a rare gem. Live a larger life in style and comfort at this unique home. Call to schedule a viewing of this lovely gem of a house. (id:50955)
RE/MAX House Of Real Estate
213 Centre Avenue Se
Airdrie, Alberta
Discover this Classic Property, Full of Charm and Character, Located in the Heart of Airdrie! Whether You’re an Investor Seeking the Perfect Rental Property or a Homeowner Looking to Live on the Main Floor While Generating Income from a Illegal Basement Suite, This Home Ticks All The Boxes! The Main Floor is Spacious and Bright Layout with Timeless Design Elements. Enjoy a Well-Appointed Kitchen with Adjacent Dining Space and a Cozy Living Room, Enclosed Deck off the Dining Area—Ideal for Everyday Living and Entertaining. The Classic Main Floor Layout Hosts 3 Bedrooms & 1 Bathroom. A Massive Bonus Room Over the Garage Adds Extra Living Space, Perfect for a Family Room, Play Area, or Home Office. The Sunroom Located off the Family Room is a Bright, Serene Space to Enjoy Morning Coffee, Read a Book, or Soak in Natural Light All Year. Separate Entrance to a Fully Developed Basement with a Kitchen, Living Space, Bedrooms, and Bathroom—Ideal for Renters or Extended Family. Laundry Facilities on Both Levels Make Multi-generational Living or Rental Setups Seamless. Centrally Located in Airdrie, Close to schools, Parks and Shopping. This Property Blends Vintage Charm with Modern Possibilities. Whether You’re Looking to Renovate, Rent, or Enjoy it As Is, This Home is Ready to Meet Your Vision. (id:50955)
Cir Realty
#302 52249 Rge Road 222
Rural Strathcona County, Alberta
This home is beckoning your call to start an oasis of acreage life!! Facing over 50 acres of crown land, this beautiful and exceptionally well maintained 3.06 acre log home is an acreage owner’s dream. The long list of important upgrades shows pride in ownership everywhere. On the main floor new laminate flooring leads you past 2 bedrooms and a 4 pc bath or into a warm kitchen space with granite c/t and white cabinetry. From here, enjoy the cozy dining and living area with panoramic views spanning the entire NW facing property with the focal point being a remarkable 2 story field stone fireplace. The Master BR loft walks out to a private east facing balcony, has custom Calif. closets and a fully reno’d 4 pc bath. The fully finished basement includes a separate gym, games area, 3 pc bathroom and potential for a 4th bedroom. Storage galore! Plus a gas fireplace to enjoy. Garage is insulated & Heated with bonus h/c water taps. Extra Bonuses are the horse shelter & corral, dog run & chickens coop. (id:50955)
Now Real Estate Group
Lot R3 Westridge Road
Rural Woodlands County, Alberta
A beautiful building site, surrounded around mother nature. Within 10 minutes from Whitecourt. (id:50955)
Century 21 Northern Realty
28 12 Avenue Se
High River, Alberta
LOCATED ON 12 AVE SE HIGH RIVER ACROSS FROM THE CO-OP SHOPPING CENTER / 6 ASSIGNED PARKING STALLS & HIGH TRAFFIC VOLUMES / 1800 SQ FT OF OFFICE SPACE WHICH CAN BE CUSTOMIZED TO SUIT TENANTS NEEDS / BUILDING IS VERY WELL MAINTAINED / ASKING $15.00 PER SQ FT / ALL EXPENSES IN OPERATING COST AT $7.50 PER SQ FT/ TOTAL SQ FT TO LEASE 1800 / All in expense $3,375.00 monthly (id:50955)
Century 21 Foothills Real Estate
64 Street Ne Coal Trail Nw
High River, Alberta
92 ACRES OF LAND FOR DEVELOPMENT IN THE NORTHWEST CORNER OF HIGH RIVER / NEXT TO HWY 549 (498 AVENUE) HWY 2 / HWY 2A / 10 MINUTES TO OKOTOKS /20 MINUTES TO SOUTH CALGARY / APPROVALS THAT ARE IN PLACE AS FOLLOWS A.S.P. (AREA STRUCTURE PLAN) / F.S.P. (FUNCTIONAL STUDY PLAN) C.S.A. (COST SHARING AGREEMENT / WITH NEIGHBOURHOOD OUTLINE PLAN ESTABLISHED / PRICED AT $85,000 PER ACRE / GREAT LAND TO DEVELOP with HIGHEST ELEVATION IN THE TOWN OF HIGH RIVER / THIS LAND HAS NEVER FLOOD / TERMS MAY BE AVAILABLE / MORE INFORMATION AVAILABLE ON REQUEST (id:50955)
Century 21 Foothills Real Estate
36 Anders Close
Red Deer, Alberta
Attention Investor!! Don’t miss this opportunity to purchase a large bungalow on an oversized lot in the popular community of Anders Park. This house includes 2700 sqft of developed living space, 6 very large bedrooms (3 up and 3 down), 2 1/2 bathrooms, 3 huge living rooms, 26’ X 24’ detached garage with plenty of parking for all the toys & RV. The oversized lot is 8,280 sqft & provides a fully fenced yard, front driveway parking as well as alley access with lots more parking in the back. Recent updates include new vinyl plank flooring, new paint and some trim work, new heating boiler system with upper & lower zoned heating & new shingles in 2018. The main floor features a large open floorplan with large, comfortable rooms throughout, oversized windows, new vinyl plank flooring and paint, 3 great sized bedrooms, master with 2pc ensuite and double closets and a separate 4pc bathroom. The back mud room provides great access to the lower level which is fully finished basement and also has oversized windows making it feel welcoming & bright. There are 2 huge living/rec rooms, one with wood burning fireplace, 3 nicely sized bedrooms, large storage room, laundry/utility room and a 3pc bath. Great opportunity for investors with large square feet up and down and 6 bedrooms. Outside we have a very large lot, oversized garage with gas, loads of parking behind the garage and more off street parking on front driveway. With its central location, quick access to all amenities & is close to schools, walking trails, parks & greenspaces this house is sure to sell quick. Vacant and available for a quick possession. (id:50955)
Evolve Realty
8 Key Cove Sw
Airdrie, Alberta
Explore all Key Ranch has to offer from its breathtaking views of the Rocky Mountains, wide open spaces but still has the hustle and bustle feel of the city. Shopping and an abundance of natural amenities are just minutes away. The best of country and urban living come together in Key Ranch. Key Ranch, located on the west edge of the city of Airdrie, offers the ideal balance between urban and rural living. Key Ranch connects you and your family to the beauty and serene living yet still minutes away from all that you need. From Akash Homes comes the 'Otis-Z' model. With over 2000 square feet of open-concept living space, the Otis is built with your growing family in mind. This single-family home features 3 bedrooms, 2.5 bathrooms, a SEPARATE SIDE ENTRY, quartz counters, electric fireplace in the great room, and an expansive walk-in closet in the primary bedroom. Enjoy extra living space on the main floor with the laundry room on the second floor. Take life to new heights in Key Ranch! **PLEASE NOTE** UNDER CONSTRUCTION! PICTURES ARE OF SIMILAR HOME; ACTUAL HOME, PLANS, FIXTURES, AND FINISHES MAY VARY AND ARE SUBJECT TO AVAILABILITY/CHANGES WITHOUT NOTICE. (id:50955)
Century 21 All Stars Realty Ltd.
21 Pinetree Close
Blackfalds, Alberta
Excellent floor plan on this 3 bedroom up move in ready spacious duplex. The Open floor plan has the living room looking onto the kitchen. The kitchen has a good amount of cabinets and counter top space. The bright south facing dining area leads out to the good sized backyard ideal for kids and pets. There is a 2 piece bath on the main level. This home has no condo fees and no condo rules so all are welcome. This family friendly home offers 3 bedrooms and a full bathroom all on one level. The downstairs is open for your future development needs or ideal for kids play space or storage. The attached garage completes this home. The home has all new flooring and has been freshly painted. All appliances including a washer and dryer are included. Great location on a quiet close in popular Panorama Estates. Ideal for first time Buyers or Investors! (id:50955)
Century 21 Maximum
#404 9940 Sherridon Dr
Fort Saskatchewan, Alberta
Discover Urban Luxury with this STUNNING Executive 2 level, 2 Bedroom, 2 bathroom TOP floor, condo with LOFT. This property has been meticulously renovated for MODERN living. The breathtaking panoramic views of the River Valley can be enjoyed from 2 separate balconies one on each level. The kitchen has been redesigned with NEW high end appliances, striking new faucet, eye catching glamorous backsplash. Show stopping Decorative Beams were added, and eye catching Fireplace and feature wall added in the living room. They have updated the lighting throughout. New vanities and mirror have been added to each bathroom. The loft area includes stylish new carpet, seamlessly continuing the modern aesthetic. There is Air conditioning to keep things cool in the hot summer evening. There are 2 Underground TITLED stalls. This is a pet friendly building. Located on the River Valley close to shopping and community events. (id:50955)
Royal LePage Noralta Real Estate
#2 54104 Rge Road 274
Rural Parkland County, Alberta
INCREDIBLE BRAND NEW BUNGALOW READY FOR IMMEDIATE POSSESSION! WELCOME TO LOT 2 IN PARKLAND COUNTY'S BRENMAR ESTATES. THIS 2024 BRAND NEW BUILD HAS 1793 SQ FT OF MAIN FLOOR LIVING SPACE, A FINISHED BASEMENT, 5 BEDROOMS AND 3 BATHS. THE OPEN KITCHEN HAS SOFT CLOSE CABINETRY, GRANITE COUNTERTOPS, SOFT-PEARL VINYL FLOORS, A WATERED ISLAND WITH SINGLE LEVEL EATING BAR, TILE BACKSPLASH, AND A CORNER PANTRY. DINING NOOK IS OPEN CONCEPT WITH EXTERIOR COVERED DECK ACCESS. LIVING ROOM HAS A WALL MOUNT FIREPLACE AND MANTLE . PRIMARY BEDROOM IS KING-SIZED WITH OVER-SIZED WALK-IN CLOSET. ENSUITE HAS DOUBLE SINKS AND A DOUBLE SHOWER. HOME HAS 2 ADDITIONAL MAIN FLOOR BEDROOMS AND A FULL BATH. GARAGE MUDROOM IS SPACIOUS WITH MAIN FLOOR LAUNDRY. BASEMENT IS FINISHED WITH A MASSIVE REC ROOM, WET BAR, BATHROOM, 2 BEDROOMS, AND STORAGE. HOME HAS FULL WARRANTY, 38X28 HEATED/INSULATED TRIPLE GARAGE, SEPTIC TANK + FIELD, A COVERED REAR DECK, CENTRAL AC, AND A GARAGE HEATER. LANDSCAPING TO ROUGH GRADE. (id:50955)
Royal LePage Noralta Real Estate
1013 Bayview Crescent Sw
Airdrie, Alberta
Our Street Towns have No Conde Fees. The Sutton is a perfect home for a home-based business. This reversed floor plan has an bedroom/office and another bedroom on the main floor and a full bathroom. Upstairs you have your beautiful bungalow oasis. This home features 3 bedrooms, 2.5 baths, two outdoor patios, 9' foundation, modern kitchen with kitchen cabinet uppers to ceiling, stainless steel kitchen appliances, a secondary deck with a gas line for a BBQ right off your dining area, as well as other upgrades. With a 20"x22" double attached rear garage and undeveloped basement you will have more than enough room for all your needs. Photos are representative. (id:50955)
Bode Platform Inc.
324 Fireside Drive
Cochrane, Alberta
Welcome to the Oscar Duplex by Genesis Builder Group, a stunning 3-bedroom, 2.5-bathroom home that combines modern design with functional living. The main floor and basement boast 9' ceilings, creating a bright and airy atmosphere throughout. The open-concept kitchen features a sleek Silgranit sink, gas line for a range, and upgraded light fixtures, perfect for both cooking and entertaining. Enjoy outdoor living with a convenient gas line to the BBQ on your back deck. A side entry offers flexibility for potential future basement development, while elegant railing adds a touch of sophistication to the space. Photos are representative (id:50955)
Bode Platform Inc.
69 Grove Close
Red Deer, Alberta
Nestled within the serene community of Garden Heights, this exceptional custom-built two-storey home seamlessly combines luxury and functionality. The meticulously designed exterior features custom metal accents, an extended aggregate driveway, vinyl fencing, and low-maintenance landscaping, enhancing the home's already impressive curb appeal. Step inside the grand entrance adorned with double glass doors, the main floor boasts high ceilings and elegant bamboo hardwood flooring, showcasing superior craftsmanship and meticulous attention to detail. Abundant natural light fills the home through numerous large windows, creating a warm and inviting atmosphere. The gourmet kitchen is a chef's dream, featuring a double pantry, custom cabinets with crystal door knobs, exotic granite countertops, and high-end appliances. Open to the dining area and living room, this space is perfect for entertaining guests or relaxing with family. The living room features a custom fireplace with stainless steel accents and lovely cherrywood finishes. A 2-piece guest bathroom and a large mudroom with custom lockers complete the main floor. A versatile office/den on the main floor offers ample space for work, relaxation, or even a cozy reading nook. Large windows showcase captivating views, making it a delightful space to enjoy. Transition seamlessly to the covered deck from the dining room, complete with a fan and skylights, ideal for enjoying those summer days. The west-facing yard also includes a charming lower-level patio area. The upper level offers a versatile bonus room and/or 4th bedroom with a spacious closet, 3-piece bathroom, plumbing for a wet bar, and a beautiful covered east-facing patio, perfect for enjoying morning coffee. A focal point of the home is the open tread staircase. The primary suite impresses with high ceilings, a luxurious 'spa-like' ensuite with exquisite tile work, jetted tub and a large walk-in closet. Additionally the upper level boasts a den area, two spa cious bedrooms, a full bathroom, and convenient upstairs laundry. This home is equipped with numerous upgrades, including high-efficiency central forced air heating with 3-zone control, hydronic heating in the lower level slab, central air conditioning, reverse osmosis, water softener, and a barrier-free main floor design. The heated garage caters to car enthusiasts, featuring hot and cold running water, floor drain, ample cabinet/counter storage, and natural light. Conveniently located within walking distance to Clearview Market, Timberlands Plaza, schools, and amenities, Garden Heights offers a vibrant community lifestyle. Residents can enjoy nearby scenic walking trails, parks, and playgrounds, making this one of the most sought-after neighbourhoods in Red Deer. (id:50955)
Century 21 Advantage
#181 22555 Twp Road 530
Rural Strathcona County, Alberta
This stunning walkout bungalow shows absolute pride in ownership. From location to finishings this home is a gem! Located 2 minutes from Sherwood Park in desirable Valley Point. This home offers 3 bedrooms up and 1 down, 3 full baths including a spa like tub with air jets and a beautiful ensuite. Main level has a gorgeous custom kitchen and a huge dining area as well as a formal dining room. A large family room with fireplace and a sunken living room. Patio doors from dining area lead to no-maintenance deck overlooking your own man made pond with sitting area and very well landscaped yard with plenty of trees and gardens, also a workshop and 2nd garage, all on a park like setting. Basement offers a large rec room , a wet bar, a kitchenette, a den and loads of storage. An absolute must see! (id:50955)
RE/MAX Elite
3028 58 Av
Rural Leduc County, Alberta
BETTER THAN A NEW BUILD! Just minutes from Edmonton and Beaumont, this home has over 3000 of total living space, a SEPARATE ENTRANCE, and BRAND NEW CONDITION with a $30,000 renovation! Vaulted ceilings will impress as you enter the home leading to a spacious living space with gas fireplace. The striking kitchen has granite countertops with eating bar, 2 toned cabinetry & high end stainless steel appliances. Primary bedroom upstairs has a large walk-in closet, and a 5 piece ensuite which has its own fireplace by the soaker tub. 2 ample sized bedrooms and a 4 piece bath included on the main level. The fully finished basement, complete with wet bar, has another fireplace, a den, bedroom, and 3 piece bath. The home has a heated oversized double garage, air conditioning & access to the separate entrance from the garage. Outside you have a large deck, gas hook-up and its fully fenced & landscaped. Royal Oaks community gives you the luxury of being out in the country but close to city amenities. (id:50955)
Yegpro Realty
41 Cobbleridge Place
Airdrie, Alberta
** OPEN HOUSE: 1094 Cobblestone Blvd, Airdrie - Sat. Dec 21, 1-3pm & Sun. Dec 22, 1-3pm ** Welcome to the Hudson, a charming laned duplex boasting 1630 square feet of carefully designed living space. This beautiful residence, brought to you by Rohit Homes, greets you with paved parking pad in the back for convenience and accessibility. Step into the heart of the home, where the spacious kitchen steals the spotlight with its floor-to-ceiling cupboards and sleek quartz countertops, providing ample storage and a stylish cooking environment. The open concept layout, adorned with large triple-pane windows, fills the home with natural light and creates a welcoming atmosphere. The Hudson features three bedrooms, 2.5 baths, and an upstairs laundry room for added convenience. The master suite is a luxurious retreat with a 5-piece ensuite bathroom, offering a perfect blend of comfort and elegance. Separate side entrance creates many options for the basement. Designed by a local interior designer, the duplex showcases a thoughtful and aesthetically pleasing interior, making every corner a delight to the eye. The Hudson is not just a home; it's a lifestyle. The inclusion of a side entrance adds flexibility and potential for customization, allowing you to tailor the space to your unique needs. Whether you're entertaining guests in the open living spaces or enjoying a quiet evening in the master suite, this home caters to a variety of lifestyles. With Rohit Homes' commitment to quality craftsmanship and attention to detail, the Hudson promises a blend of functionality and aesthetics, creating a haven you'll be proud to call home. Photos are representative from a previous build. (id:50955)
Exp Realty
W4; R28;t22;s34;sw
Rural Rocky View County, Alberta
ATTENTION PRICE REDUCTION****This 142 acres of cultivated farmland is a prime Holding Property for Future Development potential. It has a Half-Mile-Long frontage on HWY 22X with in-out access. It is only 2 miles away from the HOTCHKISS COMMUNITY OF Calgary. It is located on Range Road 283 Township 22, immediately adjacent to the CALGARY GROWTH CORRIDOR, and adjacent to the Calgary City limits Range Road 284. This prime land and location is just minutes away from the Ring Road HWY 201 and all Commercial, Service Centers, it is ideal for Trucking or Agribusiness. (id:50955)
Trec The Real Estate Company
4828 47 Av
Onoway, Alberta
COURT ORDERED JUDICIAL Sale! Don’t miss this incredible opportunity in the heart of Onoway, AB. This single-family bungalow, situated on a sprawling 1,336.59 sq. meter lot, has endless potential. Pipes are frozen, as the home has no heat, water, or power. It is unknown how long utilities have been disconnected. There is evidence of mould in the home. Included is a single oversized garage, ideal for storage or a workshop. Priced at LOT VALUE ONLY. Located in a prime area close to schools, parks, and all amenities, this property is ready for a transformation...a rare chance to create something extraordinary. No court date has been set. (id:50955)
RE/MAX River City
16338 Township Road 675
Rural Lac La Biche County, Alberta
Nestled near Plamondon and close to Lac La Biche, this charming bungalow-style home offers serene living with a walk-out basement and breathtaking views of pastures in the valley below. The heated detached garage provides ample warm storage for two vehicles and outdoor toys. With an open-plan three-bedroom layout, there is plenty of opportunity for family gatherings or entertaining friends. A wrap-around deck offers ample of sunny spots all through the warmer months and the half finished basement is perfect for additional living space or a potential secondary suite. This is an outdoor enthusiast’s dream, offering easy access to skidoo Ing, snowshoeing, fishing, and abundant wildlife in a quiet neighborhood. If you feel it is time to escape to the country this property ticks all the boxes. (id:50955)
RE/MAX Excellence
397 Marina Drive
Chestermere, Alberta
This is an amazing Chestmere lake house which is a former show home accmulating total 5 bedrooms for the famalies who are seeking a lake enjoyement and out door activties . This house is on a walking distance to the lake Chestermere , Shoppings Center like resturants , Banks , Groceries Store and Tim Horton . The house has the best open floor plan with double sided fire place . The sellers recently addedd a new fresh paint look , new kitchen cabinets with new counter tops which is almost 35K in cost which enhance the value of the property .The basement has a 85 square feet bar area and carrying bigger size windows with a rec room . Do not miss this incrediable oppertunity to own it with in the town of Chestermere . (id:50955)
Royal LePage Metro
10, 144133 530 Avenue W
Rural Foothills County, Alberta
Discover a stunning panoramic mountain view at this exceptional property, located just 12 minutes south of Diamond Valley. Spanning 155 acres in a prime location, this parcel includes a double modular home with a basement, a recently built high-quality 160' x 60' steel Quonset, and a spacious heated workshop. The property is primarily zoned for agricultural use, with approximately 2.5 acres designated for commercial purposes. While the residence requires some investment, it promises a leisurely, country-style lifestyle in a private setting, yet conveniently close to all amenities. The bungalow offers approximately 1,900 sq. ft. of living space above grade, featuring 5 bedrooms (4 upstairs and 1 downstairs), 1 en-suite bathroom, 1 four-piece bathroom, and 2 half baths. Enjoy breathtaking panoramic views from the house, with no visible wetlands except for a small area in one corner of the property. The land generates nominal income from local farming and an additional $8,000 per year from oil surface lease income. The topography is favorable, with gently rolling features, and the property is gated and mostly fenced. Please leave offers open 3-4 weeks. The property is being sold on an “as is, where is’ basis pursuant to a Court supervised sales process. Lastly, there is no RPR. Please reach out for more information on the excellent opportunity or to book a showing. (id:50955)
RE/MAX Real Estate (Central)
3724 67 St
Beaumont, Alberta
Stunning Brand-New Home in Desirable Beaumont – Ready for Possession! Discover this exceptional brand-new home in Beaumont! Featuring 3 bedrooms, 2.5 bathrooms, and a separate entrance with potential for a future legal basement suite.The main floor is designed for elegance and functionality, with an astonishing electric fireplace, upgraded vinyl plank flooring, modern fixtures, and a sleek glass railing. The kitchen includes island and a pantry, perfect for storage.The open-to-above foyer adds a grand feel. Upstairs, find a bonus room, luxurious primary suite with ensuite and walk-in closet, two additional bedrooms, a second full bathroom, and a convenient laundry room.Additional features include an attached double garage and a prime location near major routes, public schools, shopping, and restaurants.This brand-new home is ready for possession – don’t miss out on this incredible opportunity! (id:50955)
Initia Real Estate
9 Cronquist Close
Red Deer, Alberta
Discover the perfect blend of country charm and urban convenience with this 1.07-acre property, offering an updated home since its construction in 1969. This residence boasts a unique cultured stone exterior and a thoughtfully designed interior that integrates modern amenities with rustic appeal. As you walk in you will step into a sunken living room featuring a cozy gas fireplace and elegant engineered hardwood flooring. The open layout extends into the dining area and a very functional kitchen that is a chef's dream with granite countertops, ceramic tile flooring with in-floor heating, stainless steel appliances, including a gas range and built-in range fan plus a pantry. The kitchen looks out onto the back yard with side doors to the deck. The primary bedroom is a true retreat with a cedar-lined walk-in closet while the recently remodelled ensuite features dual sinks, a towel warmer, new light fixture and vinyl plank floors.The home includes a total of 4 1/2 bathrooms, with infloor heating and granite countertops in the main bathroom. Additional Living Spaces consists of the sunroom to enjoy year-round relaxation complete with a 6-person hot tub, a free-standing gas stove and four patio doors leading to the great outdoors. Then add in the lower level featuring another sunken living room with a gas fireplace surrounded by brick, updated lighting, a laundry/furnace room, two furnaces, on-demand hot water, and a built-in vacuum system. This level is finished off with 3 bedrooms and a full bath. Do not miss the Studio above its own garage. This space is completely separate from the main house and ideal for teenagers, family or guests that features its own kitchen, gas stove and bathroom, offering privacy and independence. Outdoor Amenities includes a beautiful wrap-around deck, a charming gazebo, an ice rink, and ample parking space for four or more vehicles. Utility costs got you down? Tired of paying high service charges? Enjoy the benefits of a well and septic & field in excellent condition, with the option to connect to city services if desired. With ample space and numerous updates, this property is perfect for a large family seeking a serene retreat with all the conveniences of city living. Don’t miss your chance to own this exceptional piece of land! (id:50955)
Century 21 Maximum
22 North Bridges Landing
Langdon, Alberta
Welcome to this spacious 2,965 square feet detached home nestled in the charming community of Bridges of Langdon in Langdon, Alberta. Walking distance to the Children's Park, this property offers both convenience and tranquility. As you step inside, you're greeted by a grand open-to-below foyer, setting the tone for the elegance that awaits within. The main floor boasts versatility with an office/bedroom option, complemented by a full washroom featuring a standing shower. The heart of the home is the double gourmet kitchen, complete with built-in appliances and quartz countertops, accompanied by a walk-through Spice Kitchen with Gas Stove. Entertaining is a breeze with both a dining room and a breakfast nook, perfect for hosting gatherings of any size. Relax in the cozy living room, warmed by a gas fireplace, or step outside onto the deck and enjoy the expansive backyard, ideal for summer barbecues and outdoor activities. Upstairs, the luxurious primary bedroom awaits, featuring a five-piece ensuite and a generously sized walk-in closet. Additional bedrooms include one with its own ensuite and two sharing a main bath, ensuring comfort and convenience for the whole family. The spacious loft provides additional living space, perfect for a play area, upstairs living room or home office. Completing the upper level is a convenient laundry room with cabinetry and a sink for hand wash. Situated just 15 minutes away from Calgary city limit, this property offers exceptional value for its price. Don't miss out on the opportunity to make this house your home. Contact your favorite realtor today to book a showing. (id:50955)
RE/MAX Real Estate (Central)
40 Ashbury Cr
Spruce Grove, Alberta
UPGRADED HOME IN THE COMMUNITY OF JESPERDALE! This home boasts 4 bedrooms, 2.5 full baths, bonus room & 9ft ceilings on all three levels. Main floor offers vinyl plank flooring, bedroom/den, family room with 9ft ceiling, fireplace. Kitchen, with modern high cabinetry, quartz countertops, island, wet bar, stainless steel appliances & walk-through pantry, is made for cooking family meals and entertaining. Spacious dinning area with ample sunlight is perfect for get togethers. The half bath finishes the main level. Walk up stairs to master bedroom with 5 piece ensuite/spacious walk in closet, 2 bedrooms, full bath, laundry and bonus room. Unfinished basement with separate entrance and roughed in bathroom is waiting for creative ideas. Public transit to Edmonton, & more than 40 km of trails, your dream home home awaits. (id:50955)
Exp Realty
381055 Range Road 7-4
Rural Clearwater County, Alberta
Hobby farm or recreational retreat this property offers. This is a welcoming surprise & rarity when such a stunning property comes available for sale along the Miracle mile of Prairie creek. Located on 36 acres zoned ag. is a one level bungalow built in 2020 with 2 bedrooms and 2 bathrooms, wood plank tongue and grove walls inside and outside plus ceilings, gas fireplace in the living room, marvelous kitchen with island quartz countertop and very high end appliances, laminate floors throughout the home. Super cozy and rustic at the same time, wrap around wood deck and railings outside giving it that real Country flavor. From the back deck you can see the creek and listen to the flowing waters. The home is heated by forced air furnace system installed July 2024. The fascinating building next door is the 2010 built Shouse if you will. It has a huge RV bay 32' x 56' with newer 16' wide by 13' high steel insulated door, this also could be used instead for a group gather room with kitchenette, washroom, laundry room all on in-floor heating from the outside wood burning boiler unit with back up propane. Above the shop is an 800 s.f. suite, with laminate plank flooring, open concept living area, kitchen is fantastic with lots of cupboards and quartz countertop and gas cook top, 1- bedroom, large washroom with steam shower unit and lots of cupboards complete with washer and dryer. Numerous sheds and outbuildings spot the property even near the creek, there is a garden plot fenced, added features are the 2 cabins: 1 is 12' x20' , and the other 12'x22' both have electricity and water baseboard heated. Need extra shelter for toys or equipment there is a 45'x30' tarp Quonset in excellent condition. This is one fantastic property for a recreational retreat with prairie creek forming the southeast boundary. This property has walking and quad trails already made to get to those areas of tranquility to watch and listen to the water and the sounds and views of nature that water dra ws them to. Prairie Creek is also known for great trout fishing. This is a great property for one to just enjoy or to build one's dreams on. (id:50955)
Cir Realty
49 Jubilation Dr
St. Albert, Alberta
Brand new Urbis masterpiece! The open foyer welcomes you to this opulent 2 story home that offers almost 4400 sqft of lake-house style living. Dedicated 4 bedrooms can be extended to 5 if needed. Amazing kitchen offers 9' island, walkthrough pantry, large dinette and anchors the living room with stone f/p. All this under 9' ceilings. The main floor also features a home office, powder room, access to the large rear deck and a mudroom that takes you to the triple heated garage! Upstairs is home to the vaulted primary suite which is massive and complemented with a 5 piece ensuite & w/i closet. Two more bedrooms, 5 piece bathroom, laundry room and bonus room round out this level. Fully finished basement provides a rec/family area with f/p and bar. You will also enjoy another bedroom, exercise room, 4 piece bathroom and generous basement storage. This lot is close to the lake/beach. Photos are virtual and others are taken from another show home of same type. Construction completion is March 2025. (id:50955)
RE/MAX Preferred Choice
10 2 Av
Winfield, Alberta
Welcome To Winfield! located on 5 Lots on Main Street, Block Built with Multiple Offices, Board Rooms Reception and Waiting area including 3 washrooms, 2 Kitchen-Conference Rooms and 8 offices. Previously a Medical Clinic, the building has been well maintained with updates as required over the years. Built with free span trusses to allow all interior walls to be situated or removed depending on your requirements and needs. 60'x66' with 60sq ft Vestibule, mobility friendly and includes a Detached Garage/storage is 24'x26', wired and heated with a Bell Tower on site with transferable lease. (id:50955)
RE/MAX Real Estate
242 2 Avenue W
Rockyford, Alberta
Located in the Village of Rockyford. Welcome to this spacious open plan 2000 sq. .ft., 3 bedroom bungalow with bright and natural light. Large private back yard which has both a side lane and a rear lane. the kitchen is a dream with plenty of cabinet space and food prep areas, including a massive peninsula, kitchen island and built in desk. The island has an induction stove top, built in dishwasher and built in convection wall oven, with microwave, refrigerator (water & ice dispenser) there is a bright dining area off the kitchen with a sunny bay window with patio door leading to a covered deck. The family/living room is wide open with a wood burning fireplace & solar tubes. The primary bedroom has a walk in closet and 3 piece ensuite bath. The are 2 good sized bedrooms on main floor, with 1 having a patio door to the deck outside. The basement has a SECONDARY SUITE (illegal) which has a 2nd kitchen, a huge rec room with brick hearth and wood burning fireplace, sauna, 3 piece bath. Windows are not egress in the bedrooms downstairs. There is plenty of storage and a separate cold room. The home is heated with boiler & fan-coil system which produces plenty of hot water. Central Air conditioning on main floor. Engineered wood foundation has had power braces installed with a 25 year warranty. (id:50955)
Kic Realty
210, 5007 46 Street
Sylvan Lake, Alberta
This 399 Square foot commercial space in downtown Sylvan Lake offers an inviting layout, perfect for a variety of business. The design maximizes natural light, creating a bright, welcoming atmosphere. Primarily leased as a medical building, many professional services would benefit from this location. Situated in a bustling area, the space benefits from high foot traffic, ideal for attracting customers. Don't miss the chance to establish your business in this prime downtown location. (id:50955)
Realty Executives Alberta Elite
1218 Kingston Crescent Se
Airdrie, Alberta
Welcome to 1218 Kingston Crescent SE, a thoughtfully designed home that offers a seamless flow between spaces, creating a welcoming and functional environment for your family in the well-established community of King’s Height. This corner home face west accented with large windows that flood the house with lots of natural light. Enjoy an exceptional indoor / outdoor life in a home whose every detail reflects a cozy home atmosphere. Simplicity is enhanced by a balance of function, space and light, wide open rooms, hardwood floors and high ceilings. This home has been meticulously maintained and offers over 3000 square feet of living space. Main floor features; a modern open floor plan, warm natural hardwood floor throughout the main floor and a rich cabinetry in the kitchen with granite counter-tops throughout the entirety of this beautiful home. The second-floor features a spacious vaulted bonus room for your family entertainment, and massive convenience laundry room, plus 3 over-sized bedrooms include a private primary bedroom with large walk-in closets, and 5-piece ensuite, dual sinks and soaker tub. The fully developed basement features an illegal suite with an additional bedroom, a separate laundry room, and a large L-shape kitchen. This massive corner lot property features an oversize double garage, triple parking pad, RV parking pad, vinyl fencing located across the street from park and walking pathway. This exceptional home offers a rare combination of comfort, convenience, and natural beauty. Give you and your family the space you deserve. Don’t miss your chance to experience the charm of Kings Heights living. Schedule your private tour today and envision your new life in this inviting property. (id:50955)
First Place Realty
34 Longmire Close
Red Deer, Alberta
This fully finished low maintenance bungalow was custom built by the award winning builder, Silverstone Custom Homes. As you walk in, the custom oversized front door welcomes you into the spacious entry. The main floor has a perfect layout! Main floor laundry room, 2 full bathrooms, 2 bedrooms plus an open concept kitchen, dining & living room. The kitchen has several upgrades you’ll love such as custom rift oak cabinets w/ crown molding to the ceilings, upgraded stainless steel appliances; a Bosch dishwasher, Frigidaire side by side fridge+freezer combo w/ water, 5 burner gas stove & gas oven, custom covered hood fan, microwave, & a Bosch fully automatic coffee/espresso maker. Other kitchen feats; a pot filler above the stove, beautiful quartz backsplash, quartz waterfall island & counters, custom pull out drawers, knife block & cutlery organizers, x2 spice drawers, & an oversized stainless steel sink w/ accessories included. The living room has a custom recessed ceiling w/ beams, a gas fireplace w/ a tile surround & mantle. The fireplace is upgraded to a unit w/ a fan, timer & remote. The dining area easily accommodates a large table and has large glass siding doors which leads to the covered deck. The deck has "no-show" composite decking w/ glass & aluminum railings plus has a privacy screen & gas line for BBQ. The backyard is certainly impressive w/ its numerous trees. There’s concrete curbing around all the rock beds, vinyl fencing with 2 gates and rock all down the sides of the property. Stunning stone patio w/ built-in underground wiring for hot tub. There’s also hot + cold taps on the west side. The primary bedroom has an electric fireplace that has several functions, including heat, different colored lights, fan & timer. The ensuite bath has a "hotel-like" feel with heated tile floors, an oversized trough sink, massive vanity mirror, large soaker tub + custom tiled shower w/ a sliding glass door. There’s also a Bluetooth fan w/ speaker built in. The walk-in closet has built-in organizers. Downstairs, has a full wet bar w/ wine storage, beverage cooler, large family area, a home gym (listed as a bedroom, seller is willing to add closet.) There’s a full bathroom & another bedroom. The attached garage is fully finished, heated & has Wi-Fi door openers, epoxy floors, x2 tire racks, cabinets, shelving, & dart board. Other features of this home: high efficiency furnace, triple pane windows, high quality hardwood & tile flooring throughout the main floor (except walk in closet),x2 ceiling fans, Central AC (new in 2023), in-floor heating in the basement & garage, hardwired security system + cameras including a doorbell camera with sound/voice, window coverings throughout, 9ft ceilings, custom rift oak cabinets in bathrooms as well as the hallway built-in, custom horizontal stair railing finished w/ wood & powdered coated metal spindles, upgraded light fixtures + several LED pot lights throughout. Located across from walking trails, pond and nearby 3 parks! (id:50955)
Century 21 Maximum
1503 Westridge Road
Strathmore, Alberta
This lot backs onto the Canal and is just over 1/2 an acre. Great location to build your dream home. Great location for commuters. Sellers Motivated. (id:50955)
Kic Realty
44 Jarvis Close
Penhold, Alberta
Discover the charm of this spacious family home, filled with natural light. This property is a must-see; photos simply can’t capture its true beauty!Welcome to your dream home—a fully finished, air-conditioned haven that beautifully balances comfort and style. This delightful 4-bedroom, 2-bathroom residence boasts modern upgrades and thoughtful design features, making it the perfect retreat for families.As you step inside, you are greeted by a spacious foyer with a convenient closet, setting the tone for the warmth and elegance that defines this home. Just a few steps up, you’ll find an inviting living room, ideal for relaxation and gatherings with loved ones.The kitchen is a true centerpiece, featuring a lovely backsplash and ample cabinet and countertop space, making it a pleasure to prepare meals and entertain. Plus, enjoy the convenience of a reverse osmosis system at the kitchen sink.Recently installed upgraded vinyl plank flooring flows seamlessly throughout the upstairs, adding a contemporary touch to the home's aesthetic. The kitchen transitions effortlessly into a sunlit dining room with large windows that fill the space with natural light, creating a cheerful atmosphere for family meals.Retreat to the comfortable bedrooms, each thoughtfully designed with large closets, ensuring ample storage for all your needs. The well-appointed 4-piece bathroom features a spacious tub, perfect for unwinding after a long day.Venture downstairs to discover a generously sized family room, where large windows invite more natural light, enhancing the welcoming ambiance. This level also features two additional cozy bedrooms, a stylish three-piece bathroom, and a spacious laundry room, along with plenty of storage options beneath the stairwell.Step outside to your expansive deck—an entertainer’s paradise—perfect for barbecues and relaxation with friends and family. Beneath the deck, you’ll find a fully enclosed space providing abundant storage options, keeping your outdoor area tidy and organized.The beautifully maintained large yard is the perfect backdrop for outdoor activities, and the double detached garage—insulated and drywalled—comes complete with a 240-volt plug, catering to all your power needs.Nestled on a quiet close in a well-kept neighborhood, this charming home features durable vinyl windows and is truly in great condition. Enjoy nearby walking trails, a multiplex Area and fitness facilities and many schools that make this a vibrant family community.Don’t miss out on this fantastic opportunity to own a home that is perfect for both family living and entertaining. Schedule your showing today and step into the lifestyle you’ve always dreamed of! (id:50955)
Royal LePage Network Realty Corp.












