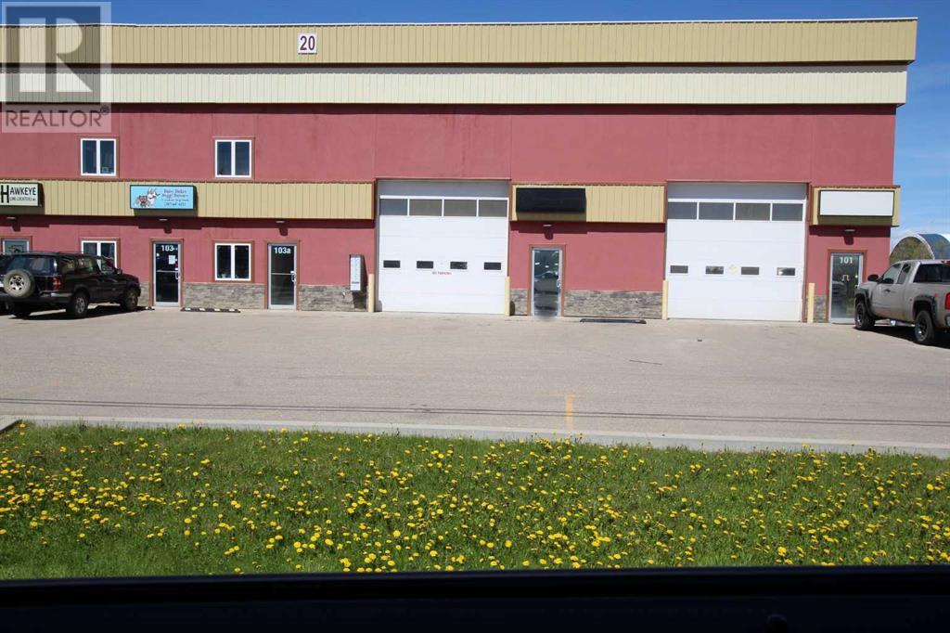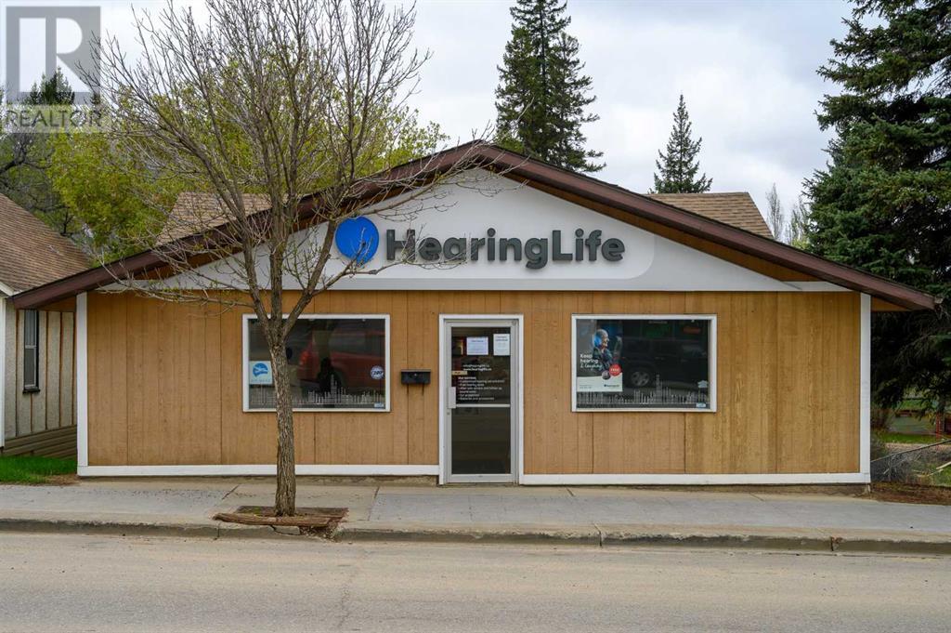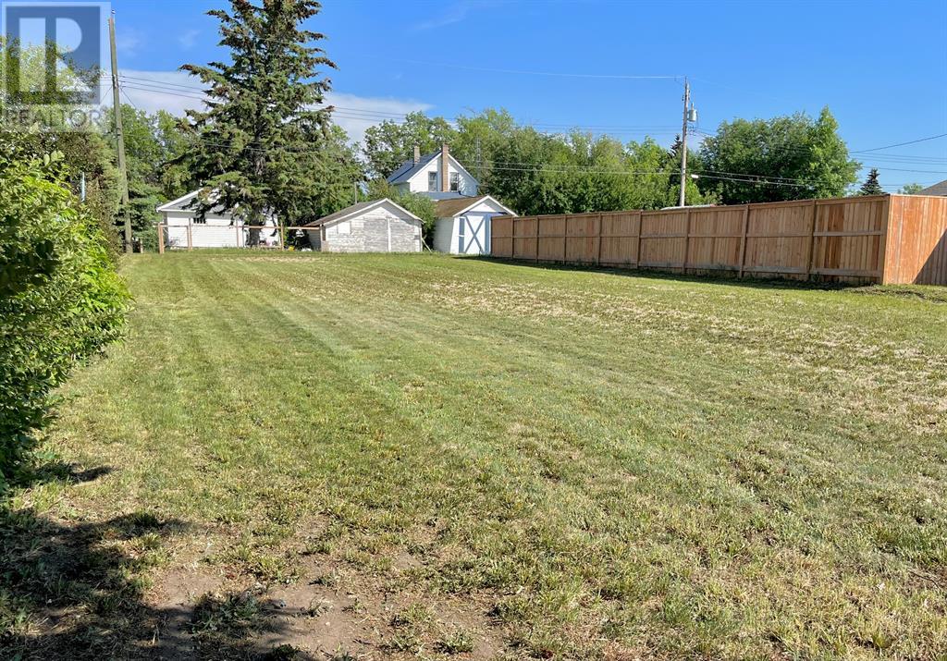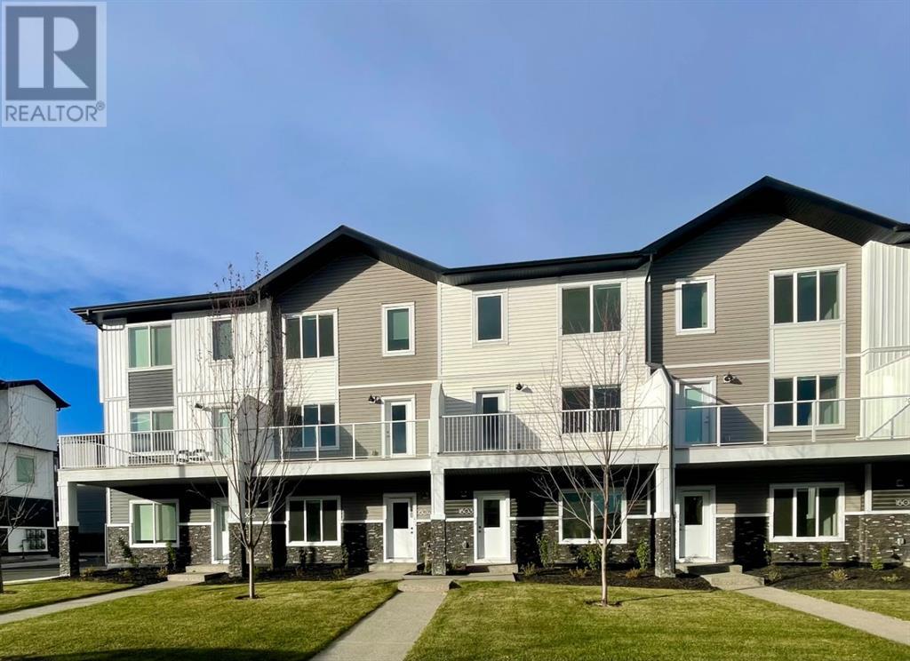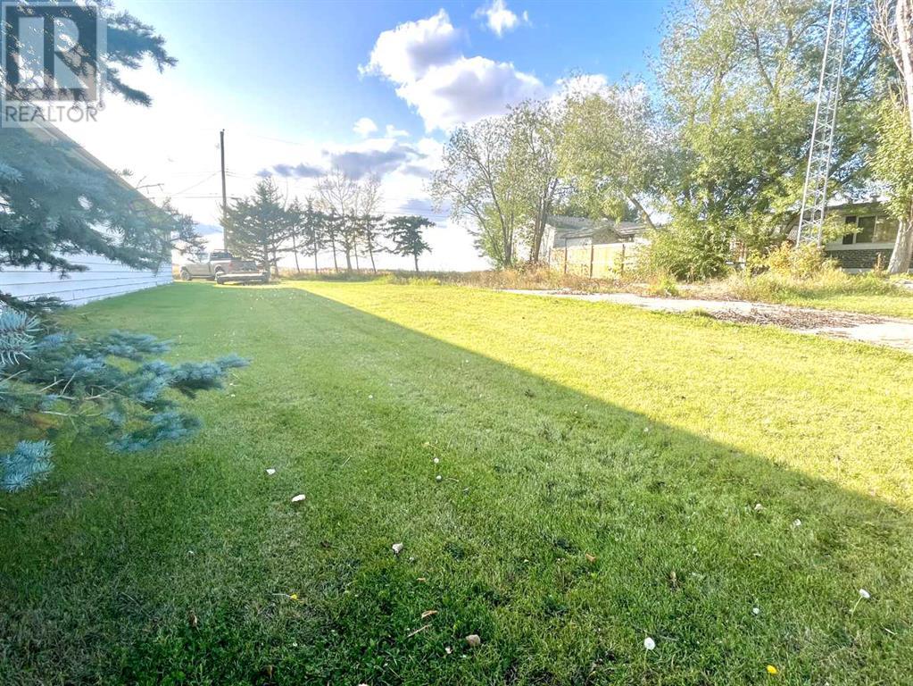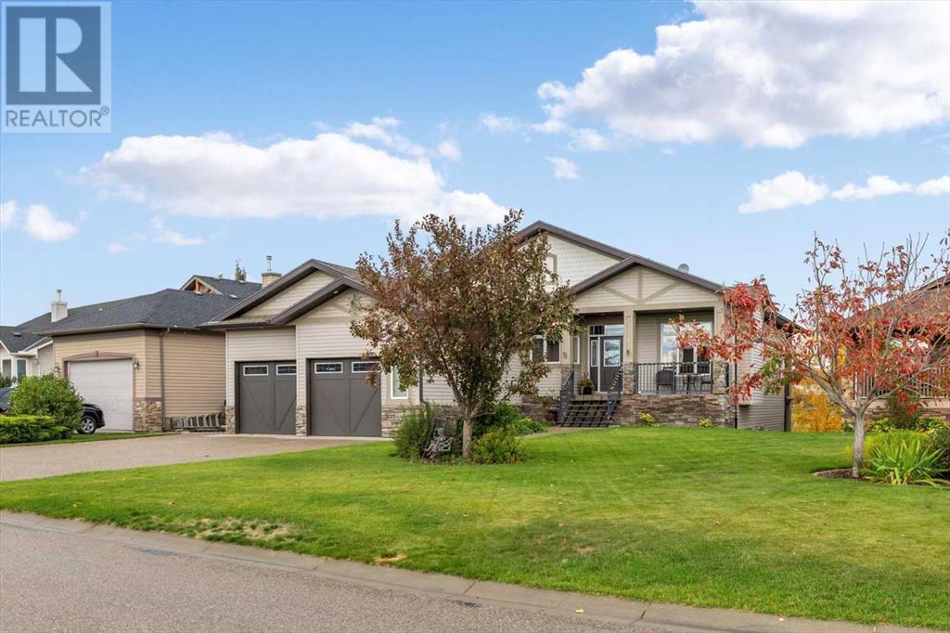West Of Rr 55 Township 303
M.d. Of, Alberta
This exceptional 159-acre property offers the perfect blend of wilderness, seclusion, and opportunity for outdoor enthusiasts, hunters, or anyone looking to build their private dream home. Located just 15 minutes northwest of Water Valley and 25 minutes south of Sundre, it’s tucked away at the end of a quiet, no-through road. The land features private gated access with a well-built road running north to south and a cutline stretching east to west, making it easy to navigate. A dugout and approximately 6 acres of hay provide extra potential, while the balance of the property is beautifully treed, ideal for hunting or exploration. With crown land nearby and just minutes from the Burnt Timber Recreation Area, this is a rare opportunity to own a secluded piece of paradise in the heart of nature and the edge of the MD of Bighorn. (id:50955)
Cir Realty
101 Highway 564 Highway N
Rural Wheatland County, Alberta
10 ACRES INDUSTRIAL LAND located in Wheatland County North of Strathmore , undeveloped, zoning and subdivision complete. Highway access. No environmental concerns known. Ideal for trucking business and welding shop. Address that was used was 101 Highway 564 as there is no buildings and county has not assigned an address. Emergency address is 252041. Land south of this property also for sale. (id:50955)
RE/MAX Landan Real Estate
5731 56 Street
Rocky Mountain House, Alberta
Excellent opportunity to make the leap into home ownership OR collect an income and have this great property as a revenue opportunity! This 4 bedroom, 2 bathroom half duplex has much to offer to a family. The 4 bedrooms are spacious, as are both full bathrooms. Large Vinyl windows around the home allow the natural light to pour inside. Excellent open kitchen/dining area with nice cabinets and countertops. There is also endless storage in this home which you can never have to much of! Great sized yard with a fully fenced back and front yard and rear parking to boot. Located close to schools and playgrounds, this is the perfect home for a family. Add some of your own personal touches and make this home. (id:50955)
Cir Realty
Twp 222 & Rr 264
Rural Wheatland County, Alberta
Discover the perfect canvas for your dream home on this 8.43 acre parcel. with mountain views and frames by mature trees that offer both beauty & privacy. This expansive, fully fenced lot provides ample room to bring your vision to life with the potential to design a custom, walk-out home that captures the surrounding natural beauty. Bordering the property is a creek (Western Irrigation District-WID) ensuring lush landscapes and endless possibilities for gardening or small scale agriculture. Imagine waking up to panoramic views & enjoying the peace of country living with convenient access to nearby amenities. Carseland is only a few minutes away and Calgary a short 20 minute commute. Highlighting the growth & future potential of the area, the property benefits from proximity to the up-and-coming commercial developments poised to bring new jobs, energy & attractions to the community -- De'Havilland Manufacturing close to Cheadle, CGC (Canadian Gypsum Company) & Goldfinch Industrial Park by Carseland and a Pea processing Facility. With a forward looking vision for economic growth these developments will add value to this location. Seller would consider seller financing for a short term. Power & Gas at the property line. (id:50955)
RE/MAX Key
102, 20 Cuendet Industrial Way
Sylvan Lake, Alberta
LOCATION LOCATION, easy access to Highway 20 - this bay offers 2400 sq ft of main floor work space, front and rear 14ft overhead doors also upper mezzanine with 1024 sq ft, including reception area, office and washroom. Outside you will find an abundance of gated, shared parking. Your business will love it here. (id:50955)
RE/MAX Real Estate Central Alberta
102, 20 Cuendet Industrial Way
Sylvan Lake, Alberta
LOCATION LOCATION, easy access to Highway 20 - this bay offers 2400 sq ft of main floor work space, front and rear 14ft overhead doors also upper mezzanine with 1024 sq ft, including reception area, office and washroom. Outside you will find an abundance of gated, shared parking. Your business will love it here. (id:50955)
RE/MAX Real Estate Central Alberta
5713 46 Avenue
Stettler, Alberta
This is a civil enforcement sale under Part 7 of the Civil Enforcement Act in Alberta. There are no showings permitted on this property, drive by only. The listing agent has not been granted entry to the property so no interior photos or confirmed description are available. The property is believed to be a 3 bedroom home with 1 full bath on the main floor. The basement is believed to be fully developed and may have an additional bathroom. The property has a double detached rear entry garage plus a front drive pad for additional parking. The home has a fully fenced south rear yard and is located in a family friendly neighbourhood close to schools and shopping. Excellent value here!! (id:50955)
RE/MAX Realty Professionals
4563 Eastview Crescent
Rimbey, Alberta
This is one of the nicest lots in Rimbey. This R-2 Lot is 52' 11.5/8 by 125 ft. .Well landscaped and ready for a new direction and future. In the center of a clean and well kept crescent is this gem with a shop, parking pad and portable structure. The shop has power and an electric heater, insulated and more. The garden area has a home made watering system that is ready for the growing season. Just across is a beautiful park, where you can have a picnic, toss a ball, frisbee or just sit in a chair and watch the clouds float by. Just waiting for you! This is a one of a kind property. (id:50955)
Maxwell Capital Realty (Rimbey)
4809 50 Street
Athabasca, Alberta
This 1,220 sq. ft. commercial building is ideally situated just off Main Street, providing excellent visibility to local residents, tourists, and traffic en route to Slave Lake or Fort McMurray. The building is currently leased (triple net) to an anchor tenant on a 5-year term, with 2 years remaining and an option for renewal. The main level features an open retail space, offices, a staff room, and a full bathroom. Additionally, there is a full basement and an extension built at the back entrance connecting to the garage/warehouse space. The garage measures 26' x 32' and includes a large overhead door that opens to the back parking area and alley, facilitating easy deliveries. The property offers parking for up to 5 vehicles at the back, with additional Main Street parking available for customers. The current lease agreement does not grant the tenant use of the garage, presenting an opportunity to sublet that space or retain it for personal use while leasing the building. This property represents a great rental investment opportunity. (id:50955)
Royal LePage County Realty
5503 53 Avenue
Lacombe, Alberta
What a GREAT house to start the family memories!! This house has been totally renovated with tons of thought and design put into it. It is located on a corner lot with parking on the side and huge double parking pad at the back off the alley. A great spot for the RV or extra vehicles. The yard has an outdoor entertainment area with a covered porch off the shed to have the BBQ or keep things dry in the Alberta summers while entertaining or just enjoying family time. With a huge fire pit and great play center in the back yard for the kids to enjoy. Once you enter the house you have an appreciation for a house tastefully renovated from top to bottom with the family in mind. The large windows through out the living area give incredible natural light. The bright vibrant colors throughout the home really make it leave an impression when walking through the house. The well appointed kitchen with stainless appliance leads to a dining area along with the living room. The modern decor upstairs and down really makes this property one to take notice of in a quiet established neighborhood. (id:50955)
Royal LePage Lifestyles Realty
5016 Victoria Avenue
Coronation, Alberta
This well kept cement block building in Coronation, measuring 25x70 ft, has had rental income over the years. There is an existing one with a long time tenant for multiple years. There are numerous offices in the upgraded inside, staff room for employees, washroom and front entry area with ample space. The building is heated by a boiler with radiant heat, plenty of windows for ample natural lighting. New asphalt shingles in June 2024. Lease rent is triple net. (id:50955)
Sutton Landmark Realty
5029 54 Street
Daysland, Alberta
Welcome to Daysland! Situated on a quiet street and close to downtown, this residential lot is the perfect spot for you to build your dream home. Some of the many amenities you will find in this peaceful town include a wonderful hospital, school, library, golf course, arena and sports grounds. There are also restraunts, gift shops, salons, a pharmacy, and much more. Daysland is located a short 30 minutes drive to the city of Camrose and only 20 minutes to Killam. (id:50955)
RE/MAX Real Estate (Edmonton) Ltd.
1603, 280 Chelsea Road
Chestermere, Alberta
Stunning new Aberdeen Townhomes by TRUMAN! This 4 Bedroom Townhome, is nestled in the vibrant and growing community of Chelsea. Enjoy the convenience of nearby playgrounds, pathways, and shopping, all within a dynamic and welcoming neighborhood. This beautiful home offers an exceptional living experience with 4 bedrooms, 2.5 bathrooms, and an attached double heated garage. The main floor features a Bedroom, perfect for guests or a home office. Inside, you'll find the highest quality Fit and Finish, including luxurious Vinyl Plank flooring throughout the living areas and high ceilings. The Gourmet Kitchen boasts Full-Height Cabinetry with Soft-Close Doors and Drawers, a sleek Stainless Steel Appliance package, and Pantry. The Eat-Up Bar, highlighted by elegant Quartz Countertops, provides the perfect space for casual dining and entertaining. The Primary Bedroom is a true retreat, featuring a spacious walk-in closet and a luxurious 4-piece Ensuite. Two additional Bedrooms, a 4-piece Main Bathroom, and Upper-Floor Laundry complete this level, ensuring convenience and comfort for the whole family. This bright and airy home is move-in ready, offering you the chance to live better and embrace the Truman lifestyle. Don't miss the opportunity to make this exceptional townhome your own! *Photo Gallery of Similar Home* (id:50955)
RE/MAX Real Estate (Central)
12, 214 Mcardell Drive
Hinton, Alberta
If you're searching for a worry-free lifestyle in the foothills of Alberta's breathtaking Rocky Mountains, condo living in the Village at Thompson Lake might be just what you need. Built in 2011, this 2-story townhome boasts an open concept main floor, complete with a back deck and access to a private single-car garage, as well as a convenient 2-piece powder room. Upstairs, you'll find a cozy sitting room separating two generously sized bedrooms, one of which is the primary bedroom with a 4-piece ensuite and a walk-in closet. Additionally, there is a 4-piece bathroom on this level for your convenience. The basement is partially finished, offering extra living space, storage, and laundry facilities. One of the most significant perks of living in this condo is the monthly fee that covers lawn care, snow removal, professional management, and building insurance, providing worry-free living that is perfect for someone seeking a low-maintenance lifestyle. This condo in the Village at Thompson Lake could be an ideal living space for anyone looking for a comfortable, convenient, and picturesque lifestyle in the heart of Alberta's stunning natural beauty. (id:50955)
RE/MAX 2000 Realty
4421 55 Avenue
Olds, Alberta
This charming bungalow, located in Olds, offers a prime location and versatile living space. The main level features a well-appointed kitchen with lot's of wood cabinets. The dining area is open to the bright living room and the kitchen. Three bedrooms, and a four-piece bathroom complete the main floor. The unfinished lower level has undergone significant renovations, including framing for two additional bedrooms, installation of a new electrical panel, and new basement windows (all but one). It is well on its way to being converted into a legal suite, with a separate entrance from the backyard. The home also boasts a newer furnace (installed in 2015) and a new sump and sump pump. The property includes a detached garage equipped with overhead heating and 220 power, and a spacious yard with a shed featuring a durable tin roof. Whether you're looking to complete the basement suite for rental income or prefer to maintain it as a single-family home, this property offers a range of possibilities. (id:50955)
Cir Realty
173 Brome Bend
Rural Rocky View County, Alberta
Welcome Home, to this stunning 5-bedroom former Sterling Show home is designed with family living and entertainment in mind. Nestled across from Paintbrush Park in the award-winning Harmony community, this home offers an exceptional lifestyle paired with modern luxury.Step inside and you’ll be greeted by an open-concept main floor, perfect for hosting gatherings or spending cozy nights in. The gourmet chef’s kitchen, complete with ceiling-high custom cabinetry, upgraded stainless steel appliances, and a spacious dining area, is made for those who love to cook and entertain. The living room’s large windows let in plenty of natural light, and the custom stone fireplace provides the ideal space for relaxation.Upstairs, retreat to the primary suite, featuring an oversized bedroom, a stunning ensuite with heated floors, a freestanding soaker tub, dual vanities, and a walk-in closet that dreams are made of. Two additional bedrooms, a bonus room, and a well-appointed bathroom make this floor perfect for family living.The fully finished basement is where the fun begins—ideal for movie nights, games, and workouts, plus two more generous bedrooms and a bathroom for guests or growing families.Outside, the sizable deck and landscaped yard offer even more space to enjoy those summer nights. Living in Harmony means access to top-tier amenities: the Mickelson National Golf Course, lake and beach access, parks, trails, and so much more. This vibrant, family-friendly community is truly one-of-a-kind! Don’t miss out on this opportunity to live in one of Harmony’s finest homes. (id:50955)
Century 21 Bamber Realty Ltd.
4839 Hankin Street
Thorsby, Alberta
Commercial Building located on Main Street Thorsby. Combination of retail space, work shop, offices, storage, and two washrooms. 3504 sq/ft of heated space perfect for starting your own business or expanding your business to Thorsby. Also has a 666.33 sq/ft addition attached along side not included in the measurements, with an overhead door joining it to the shop space. The shop space also has a 18' wide by 11' tall overhead door at the back and well as more warm and cold storage. Lots of upgrades and updates including a metal roof. All situated on a Corner Lot on Main Street. (id:50955)
RE/MAX Real Estate (Edmonton)
67 Burris Pointe
Lacombe, Alberta
Welcome to this one-of-a-kind executive home in the desirable Willow Ridge neighbourhood, offering 4 bedrooms, 3.5 bathrooms, and a spacious 24x25 heated garage. Situated on a private cul-de-sac, this property backs onto a municipal reserve, providing breathtaking views and tranquility.The main level features an open concept design with abundant natural light, making it ideal for both family living and entertaining. The functional kitchen boasts rich Alder cabinetry, new stainless steel appliances complete with an induction cooktop, a corner pantry, and a large island with an eating bar. The kitchen overlooks the dining and living areas, which are centred around a cozy gas fireplace. From the dining area, step out onto the upper deck to take in the spectacular views and enjoy your morning coffee or evening sunset. Rounding out the main floor you have your laundry room complete with a laundry chute from the primary bedroomUpstairs, you'll find three generous bedrooms, including the primary retreat, which offers a walk-in closet, a 3-piece ensuite bathroom and stunning views. A bright, spacious 4-piece bathroom completes the upper level.The bright walkout basement is a real highlight, offering a huge family room with brand-new carpeting, a fourth bedroom/den, and a beautifully finished 3-piece bathroom with a custom tiled shower. The basement opens up to your stunning backyard oasis, landscaped with retaining walls, vibrant perennials, a fire pit patio, and so much more—this is a space that must be seen to be fully appreciated.Additional features of this remarkable home include a double attached garage, complete with electric heater for year-round comfort and in-floor heat in the basement. With its unbeatable location, private setting, and exquisite outdoor space, this home offers a rare combination of luxury and functionality.Don't miss the opportunity to own this incredible home in Willow Ridge. (id:50955)
RE/MAX Real Estate Central Alberta
6502 45a Avenue
Camrose, Alberta
Calling all investors- you won't want to miss out on this unique opportunity in Camrose! Located near Duggan Mall and uptown shopping, this extensively renovated property includes 3 separate living spaces, each with a private entrance. This bungalow boasts 6 bedrooms, 3 bathrooms, and over 2600 square feet, making it ideal for a savvy investor or a large family. The main floor features new windows, a huge master bedroom with an in room jet tub, a 3 piece bath, a secondary bedroom, a beautifully updated kitchen, a bright south-facing sitting room, and a cozy sunken den. The basement includes 2 bedrooms, a full kitchen, 4 piece bath, living space and laundry. In the 25' x 50' converted pool addition, you'll find another 3 piece bathroom, 2 bedrooms, a kitchen, hot tub and pellet stove. (id:50955)
Coldwell Banker Battle River Realty
4834 59 Street
Killam, Alberta
Serviced and ready to develop with no neighbors behind, just the scenic views of the prairies and Killam walking trail. Located near the baseball diamonds , Heritage Park, recreation center (which has a tasty concession, skating rink, indoor play centre and fitness center as well as indoor swimming pool), restraunts and shopping, the police dispatchment, K-9 school, hospital and so much more! Killam is a friendly community that offers a wide range of amenities and services, it is truly a place you can be proud to call home. (id:50955)
RE/MAX Real Estate (Edmonton) Ltd.
3807 64 Street
Stettler, Alberta
This charming home offers a perfect blend of comfort and style, ideal for those looking to put down roots in a welcoming community. As you enter the home, you are greeted by a bright and inviting living room, complete with built-in bookcases for functionality. The heart of the home lies in the eat-in kitchen, featuring fresh white cabinetry complemented by sleek black countertops and backsplash. This timeless design creates an inviting atmosphere for family gatherings and everyday meals. This bungalow boasts three bedrooms on the main floor, including a primary suite that offers the perfect retreat with walk in closet and 3-piece ensuite bath. Venturing downstairs, you'll discover a fully finished and developed basement that is perfect for entertaining or simply enjoying everyday family time. The large recreation room features a warm gas fireplace, setting the stage for cozy evenings. Additionally, the basement includes two more bedrooms, a 3-piece bathroom, and a laundry area, making it a versatile space for guests or older children. A terrific feature of this home is the in-floor heating throughout both levels, providing exceptional comfort during those chilly winter months. Double attached garage with in-floor heat, spacious backyard with alley access. This bungalow is not just a house; it’s a place to call home. With its welcoming ambiance and family-friendly location, it appeals to a variety of buyers seeking a warm and inviting space to grow. (id:50955)
RE/MAX 1st Choice Realty
6613 58 Avenue
Innisfail, Alberta
Welcome to this stunning executive bungalow that exudes modern elegance and charm. Its exceptional curb appeal is enhanced by a tasteful blend of light stone, striking black and natural wood colored board and batten exterior, creating a warm and inviting presence. Step into the spacious entryway featuring a shiplap accent wall, complete with a cozy bench for convenient storage of shoes and coats. Inside, the open-concept layout connects the kitchen, living, and dining areas, ensuring a bright, welcoming space perfect for entertaining. The living room boasts a sleek linear electric fireplace set against a shiplap feature wall with a stylish mantle, and opens onto a composite deck with aluminum railings, ideal for outdoor gatherings. The kitchen features shaker-style cabinets, elegant quartz countertops, and a generous eat-up island, allowing you to stay engaged with guests while preparing meals. The home showcases vinyl plank flooring and custom trim work throughout, adding to its refined, cohesive feel. This level also includes a primary bedroom retreat with a spacious walk-in closet and a luxurious ensuite bathroom, complete with a walk-in tiled shower featuring a glass door and built-in bench and vanity with double sinks. There’s also a versatile office space, easily convertible to a second main floor bedroom, and a beautifully appointed 4-piece guest bathroom with a bathtub. This home also offers the convenience of a main-floor laundry room that leads out to the attached double car garage, featuring extra-high ceilings—perfect for additional storage or larger vehicles. The lower level, with its own private entrance from the exterior, has roughed-in in-floor heating and the possibility of future basement development including a second kitchen or wet bar. The lot has convenient back alley access. With its thoughtful layout and high-end finishes, this home effortlessly combines comfort, style, and functionality in the beautiful neighborhood of Hazelwood! (id:50955)
Royal LePage Network Realty Corp.
170, 4828 53 Street
Red Deer, Alberta
1,320 sq ft retail or office space in the Watson Centre downtown - end unit close to 49 Ave with excellent exposure to high traffic volumes. Lots of windows, and signage facing 49 Avenue and 53 Street. Ample parking at rear. Property is vacant. Common area costs are budgeted at $7.50/sq ft/year and include building insurance, taxes, exterior maintenance, parking lot maintenance and common area utilities. Tenant's heat and power are separately metered. (id:50955)
RE/MAX Real Estate Central Alberta
21 Wyndham Park Way
Carseland, Alberta
**SAT OPEN HOUSE CANCELLED--OPEN HOUSE SUNDAY, NOVEMBER 24 1:00PM-3:00PM** WELCOME TO SPEARGRASS, LIVE ON THE GOLF COURSE! This impressive 2,800+ square foot fully developed walk-out bungalow, situated along the 10th hole of the golf course, offers both breathtaking views and high-end finishes throughout. As you approach, you'll immediately be captivated by the beautifully manicured front yard, vibrant flower beds, and a welcoming front porch crafted from low-maintenance composite decking. Upon entering, you're greeted by a spacious entryway and an elegant formal dining room. The open-concept living room, kitchen, and breakfast nook are designed to impress, with floor-to-ceiling windows, a vaulted ceiling, and skylights that flood the space with natural light. A dual-sided fireplace shared with the covered back deck enhances both indoor and outdoor ambiance. The kitchen is a dream for entertainers and chefs alike. Featuring a gas cooktop, built-in microwave, oven, and abundant storage with a walk-in pantry, cupboards, and drawers. Granite countertops, a large island, dark cabinetry, and hardwood flooring complete the kitchen’s sophisticated look. The covered back deck, which overlooks the golf course, is a perfect extension of the living space. It includes a dual-sided fireplace, natural gas BBQ hookup, pot lights, speakers, and even a convenient water tap for added ease. The master bedroom offers high ceilings, abundant natural light, and direct access to the back deck. The luxurious 5-piece ensuite bathroom is a spa-like retreat, featuring a dual-sink vanity with granite countertops, a multi-head steam shower, and a jetted tub with heated backrests for two. In-floor heating and a spacious walk-in closet add to the comfort and luxury. Additional main floor features include a large second bedroom with a Murphy bed, a laundry room offering ample storage for supplies, coats, and shoes and a 2-piece bathroom featuring granite countertops. The lower level provides amp le living space and versatility. A cozy family room with a gas fireplace, built-in bookshelf, and high ceilings is perfect for relaxing. The entertainment area includes room for darts or pool, complemented by a wet bar for hosting guests. The lower level also includes a large bedroom with a walk-in closet and a 4-piece bathroom, a flex room, perfect for a home gym, playroom, or additional office space, complete with storage cabinets and a workbench and ample storage space in the oversized utility/furnace room. From the lower level, walk out to a beautiful exposed aggregate patio, lush backyard and views of the 10th hole. The heated and drywalled double-car garage comes equipped with hot and cold water taps, a large workbench, and built-in cabinets. The oversized exposed aggregate driveway provides plenty of parking space, accommodating up to three vehicles. This stunning property combines elegance, comfort, and functionality, offering luxurious golf course living with every amenity you could need. (id:50955)
RE/MAX Real Estate (Mountain View)






