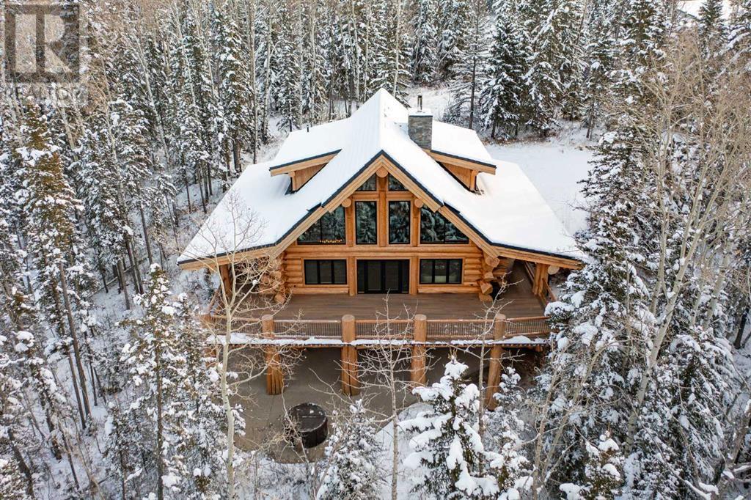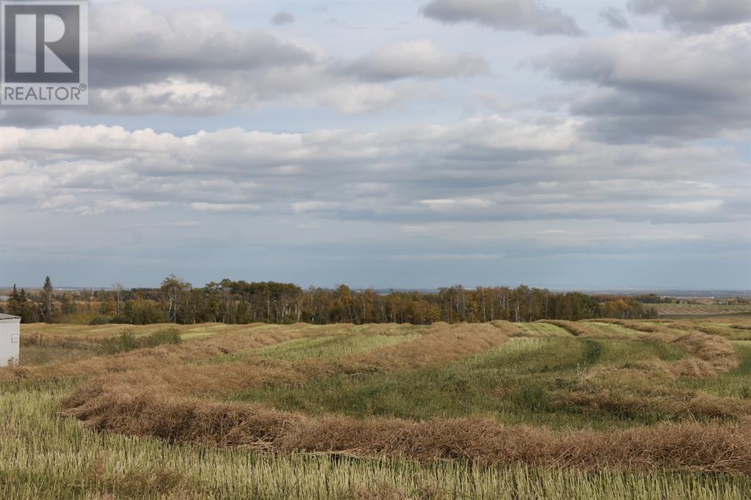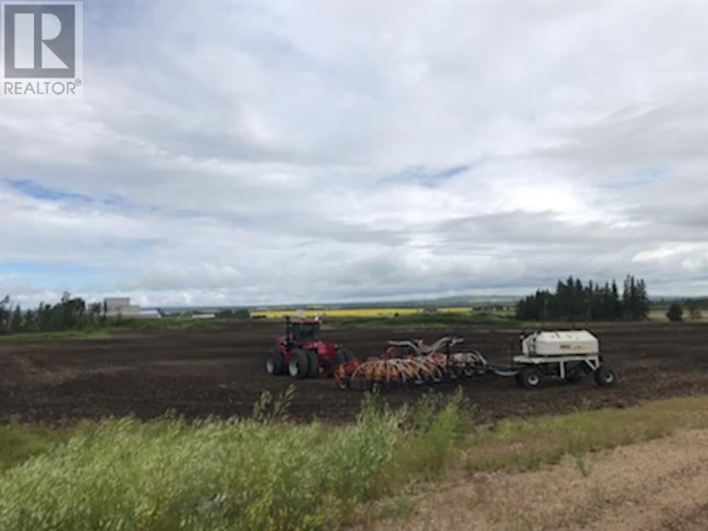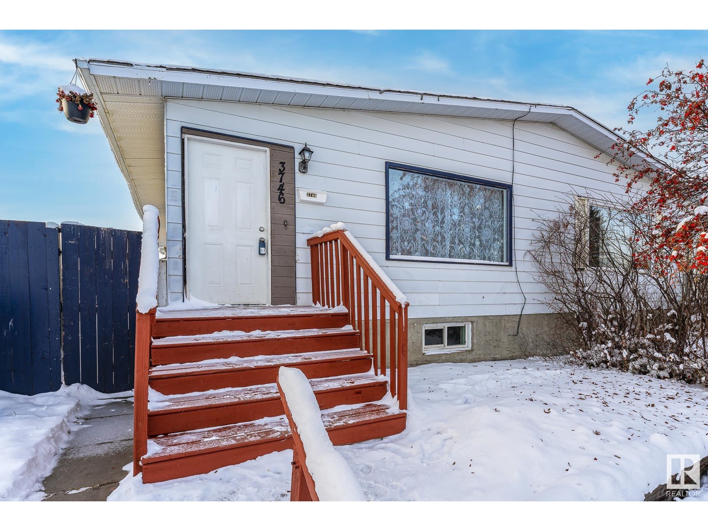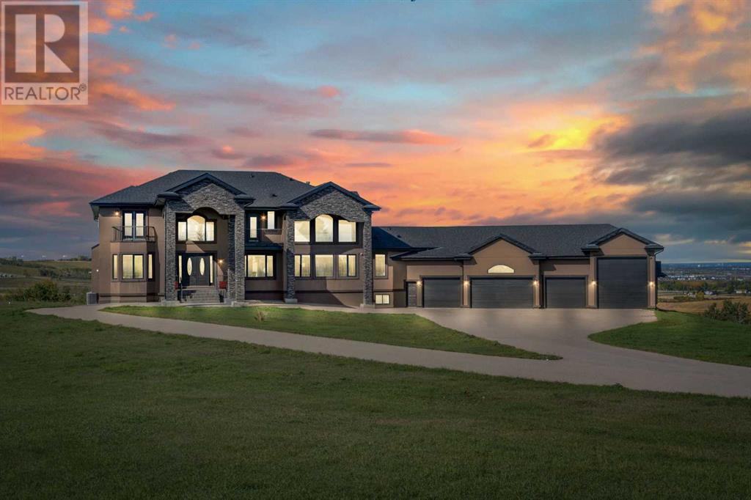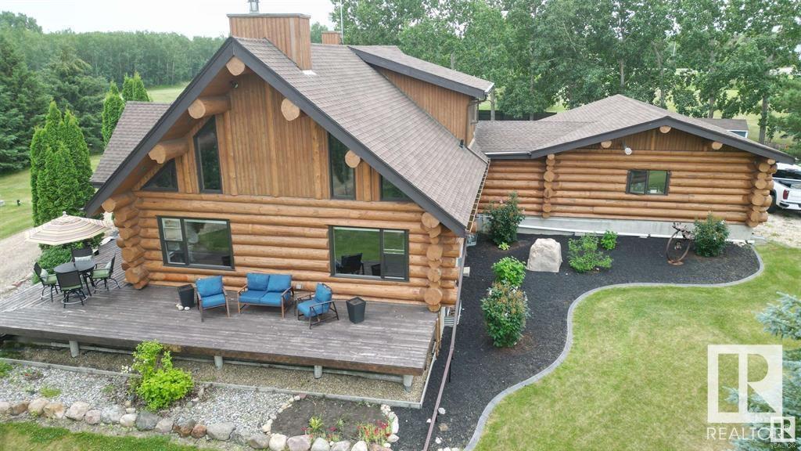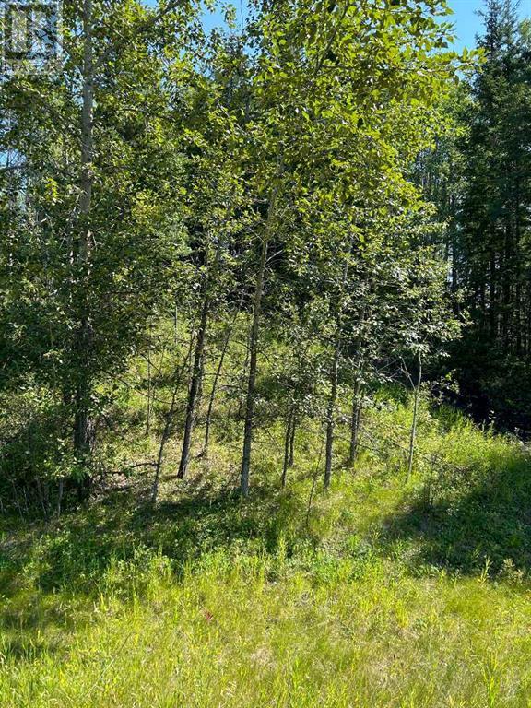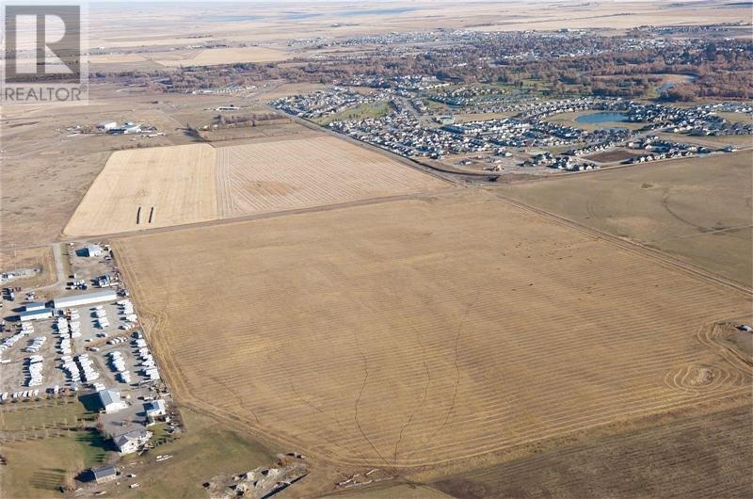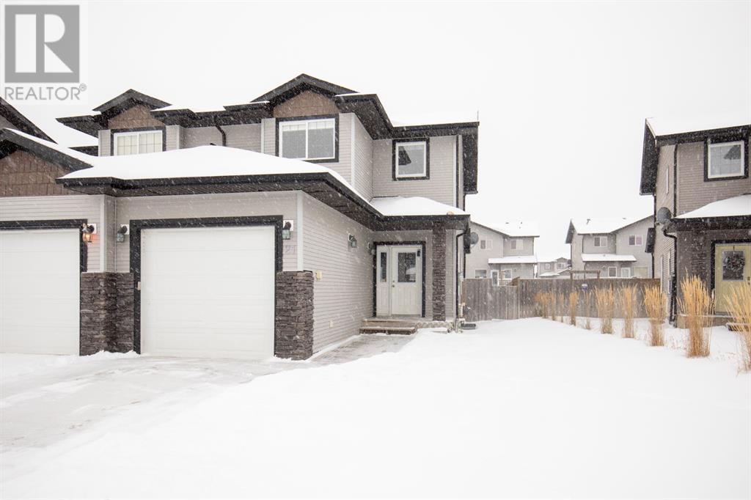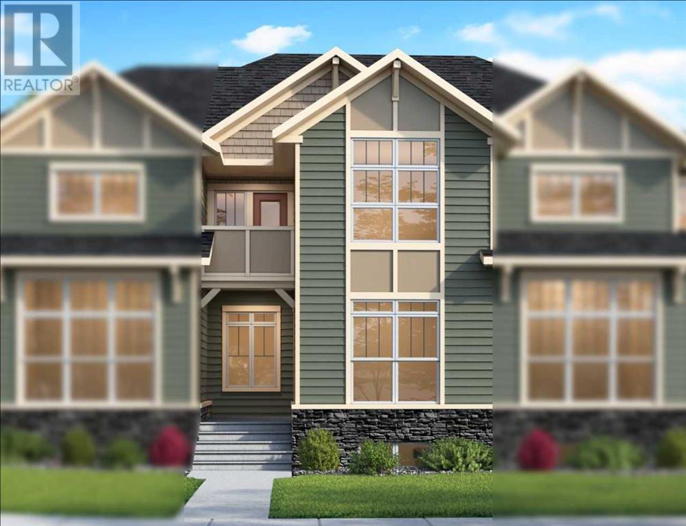603019 Range Road 103
Rural Woodlands County, Alberta
Rare opportunity to own a 1/4 section, which borders Crown land in all 4 directions! The amount of Crown land is outstanding as it spreads out through the Boreal Forest North of the Athabasca River! Hunting, Quading or a great spot for the families recreation retreat! There is a 1015 sq ft 3 Bedroom cabin with year round access and lots of space for RV's to join in the fun! This log cabin has concrete footings and a 9x35 covered front deck. Amazing adventures await for the rights buyer/buyers (id:50955)
RE/MAX Advantage (Whitecourt)
728 Southfork Drive
Leduc, Alberta
Introducing the “FINLEY” by master builder, HOMES BY AVI. Exceptional 2 storey home in the heart of Southfork Leduc with upscale, functional design that is perfect location for today’s modern family. Great schools, parks & all amenities just a walk away! Home features SEPARATE SIDE ENTRANCE, DETACHED DOUBLE GARAGE with remote/control, back mud room w/2pc powder room & BUILDER APPLIANCE CREDIT. Showcases 3 spacious bedrooms, open-to-below upper-level loft style family room & convenient upper-level laundry closet suitable for stacked washer/dryer. Welcoming foyer transitions to front lounge or formal living room complimented by luxury vinyl plank flooring & large windows for array of natural light. Heart of home is its amazing kitchen that boasts abundance of cabinets w/quartz countertops, eat-on center island, corner pantry & spacious dinette that overlooks landscaped back yard. Owners’ suite is accented with spa inspired 4-piece ensuite with soaker tub & WIC. 2 add'l spacious jr. rooms & 4pc bath. (id:50955)
Real Broker
2111, 10 Market Boulevard Se
Airdrie, Alberta
The Chateaux at Kings Heights is a PREMIER 40+ building - perfect for downsizing! SPOTLESS 2 bedroom, 2 bathroom PLUS den - 1157.44 sq ft CORNER unit with 2 TITLED parking spots. Enjoy one underground HEATED parking stall RIGHT BESIDE the elevator (some say its the best in the building!!!) and one above ground stall located right outside your balcony door! This unit is very special - since you can enter directly from the balcony - or through the building. Staircase to the parking level is right outside your hallway door as well! Elevator just down the hall. Pets allowed with board approval. *no dogs larger than 30 lbs or more than 15 inches from floor to shoulder. Imagine being able to take your dog outside EASILY - right off your ground floor balcony!!! Did I mention the visitor parking?? So many spots right out front. Perfect for hosting special events or family dinners. Being on the corner, means your unit is SOOOO bright. Loads of windows (with custom window coverings throughout) bring in lots of NW sun. AC installed for those HOT days! The color palate here is neutral and calming. Over $32,000 of upgrades here. This unit offers coveted WHITE cabinets, quartz countertops, upgraded stainless steel appliances, chimney hood fan, tiled backsplash and huge island for prepping, baking or enjoying lunch! Current owners had extra electrical installed on island - plug ins on both ends! More drawers installed in lower cabinets = easier access to everything! Luxury vinyl flooring runs THROUGHOUT unit. NO carpet! Great layout and enough space for everyone! Good sized dining area - bring your table and your hutch! Gas hookup on BBQ. Downsizing does NOT have to mean sacrificing anything! Large living room great for entertaining & relaxing! Nice sized primary suite with walk through closet & upgraded en-suite bath with oversized seated shower and secondary counter/mirror space for makeup/shaving! Good sized 2nd bedroom (no window) and pocket door - perfect for sleeping or hobbies! Den space with bright window. Second FULL bath with Tub/Shower combo and loads of storage. In suite laundry and space for baskets, cleaning supplies, etc. Lots of closets throughout. Residents also enjoy access to amenities such as a games/gathering room and a charming outside gazebo, ideal for social gatherings. Even the building front entrance area is beautifully furnished and maintained. Garbage building on site. Bike storage in handyman work room (accessible with $10.00 key investment). Cage style storage above your parking spot underground. Airdrie has quickly become Calgary’s best alternative for families looking for the amenities of a big city - with the feel of a small town. Area offers easy access to parks, ponds, and an amphitheatre. You will love the convenience of WALKING right out your door - for all groceries, dining options and services. 25 minute drive to downtown Calgary. Love to travel - be at the airport in under 15 mins. (id:50955)
Royal LePage Benchmark
283211 Township Road 284
Rural Rocky View County, Alberta
SELLER MOTIVATED!!! Wonderful opportunity just minutes East of Crossfield and 15 min +/- from Airdrie! This property must be seen to be appreciated. As soon as you enter through the powered gates you are greeted by a meticulously maintained and landscaped acreage. This stunning bungalow has been beautifully maintained, both inside and out. Outside the home has newer siding, facia, soffits, gutters, and 2 starlink systems along with newly installed LED Hi-Lights, and a showstopping full length veranda! The front entrance opens to the spacious living room with large, east-facing windows overlooking the yard. Entering the kitchen, you are greeted by a large eating area with bay windows and a tastefully updated kitchen with tons of cabinet and counter space and a corner pantry. A door off the kitchen leads to the two-tiered back deck with wiring for a hot tub and fenced dog run. The primary retreat is spacious offering a 5 pce ensuite and a walk-in closet. Finishing the main floor is a secondary bedroom overlooking the veranda, a powder room, and laundry space/mudroom leading the oversized garage with epoxy flooring and heating and cooling (currently in used as kennels but easily converted back). The lower level is fully finished with a great sized recreation room, flex area, and two additional bedrooms with a full bath between them. The basement also includes plenty of additional storage space.Half of the property has containment fencing to keep pets and children safe and wildlife away. There is a 30x60 insulated Quonset, fully heated and plumbed with a second washer/dryer and concrete floors with a drain! There is a 34x30 Econo Truss building for additional dry storage. The property is serviced by a drilled well with a 330-gallon cistern in the garage. The yard is beautifully landscaped with lots of mature trees, a fire pit area, garden space to the south of the house, and separate fenced pastures include a shelter and goat shed with power. Move-in ready and th e perfect set up for any hobby farmer, call your Realtor to book a private viewing today!Half of the property has containment fencing to keep pets and children safe and wildlife away. There is a 30x60 insulated Quonset, fully heated and plumbed with a second washer/dryer and concrete floors with a drain! There is a 34x30 Econo Truss building for additional dry storage. The yard is beautifully landscaped with lots of mature trees, a fire pit area, garden space to the south of the house, and separate fenced pastures include a shelter and goat shed with power. Move-in ready and the perfect set up for any hobby farmer, call you Realtor to book a private viewing today! (id:50955)
RE/MAX Rocky View Real Estate
#203 55504 Rge Rd 13
Rural Lac Ste. Anne County, Alberta
Experience the perfect blend of modern bohemian style and rustic charm in this beautiful 2.4-acre retreat. This 2015, 1400+ sq. ft. bungalow welcomes you with soaring vaulted ceilings, exposed 12x12 fir beam, and a cozy wood-burning potbelly stove. The gorgeous kitchen has an amazing brick backsplash, gas stove, S.S appls, and an eating bar. The primary offers a unique barn wood headboard wall, while the en-suite bath features a walk-in shower with black frame glass barn door and W-I closet. Throughout the 3 bedroom home, enjoy of blackout blinds, custom light fixtures, and custom, thoughtful design details. Step outside onto the newly built deck, explore trails around the property, and relax by the fire pit area. Through the mud room there is a heated and insulated, 220V, double attached garage. Additionally their is a shed/chicken coop, greenhouse, raised plant beds, firewood storage and carport. The home also has a expansive gravel driveway and a very useable basement waiting for it's finishing touches (id:50955)
Century 21 Masters
6006 Sunbrook Ld
Sherwood Park, Alberta
Freshly painted, New Carpet - MOVE IN READY. The perfect opportunity for a professional couple or a new family looking to settle into a vibrant community. With a thoughtfully designed layout + modern amenities, this residence is both functional + inviting. This spacious entryway is perfect for a stylish + practical first impression. The heart of the home features an open concept living, dining, kitchen area. This layout is ideal for entertaining or hosting family gatherings, with an eat-up bar + access to a two-tiered back deck. Enjoy summer BBQs + outdoor leisure in your private backyard space. A privately located powder room adds convenience for you + your guests. The upper level hosts 2 primary bedrooms, each equipped with its own 4-piece bathroom. One bedroom includes a huge walk-in closet, providing ample storage space, while the other offers generous closet space as well. The finished basement expands the home's living space, double attached garage! (id:50955)
Century 21 Masters
8, 5601 4 Avenue
Edson, Alberta
FOR SALE OR LEASE! Strategically situated along Edson's vibrant highway, Yellowhead Commons represents a unique opportunity to secure a premier commercial space in downtown Edson. Tailored for both investment and entrepreneurial ventures, each unit commands prominent visibility along the highway and boasts a distinct 'step' architectural style, distinguishing it from its counterparts. With its strategic proximity to major retail centers, transportation hubs, civic amenities, and hospitality accommodations, coupled with seamless access to over 40 parking spaces, Yellowhead Commons emerges as a sought-after destination offering both convenience and prestige. This individually titled condominium property is primed for either leasing or individual unit acquisition, catering to the diverse needs of potential tenants or buyers. Moreover, the availability of multiple adjacent units provides the flexibility to expand square footage as required. Embrace the opportunity to shape your business future with Yellowhead Commons – your gateway to an exceptional and strategically positioned commercial space awaits your vision! (id:50955)
Century 21 Twin Realty
14 Artemis Place
Blackfalds, Alberta
Get ready to fall in love with this brand-new build at 14 Artemis Place! This stylish bi-level, set in the family-friendly Aurora Heights neighbourhood, offers the perfect blend of modern design and unbeatable peace of mind. Built by the reputable and award winning Beacon Homes and backed by a 10-year New Home Warranty, this 1,194 Sq.Ft. masterpiece is tailor-made for first-time buyers who want it all—comfort, convenience, and room to grow. Imagine entertaining in your sleek, open-concept space, featuring a chic Kitchen with quartz countertops, a centre island, premium appliances, and a seamless flow to a covered deck for cozy outdoor nights, drink in hand. It’s the perfect home to start your next chapter and build a bright future!The Primary Bedroom is a serene escape with its stylish tray ceiling, walk-in closet, and 4-piece Ensuite. Two additional Bedrooms and a second 4-piece Bath complete the main level, giving you space to grow.The unfinished Basement is a blank canvas, ready for your vision—add extra Bedrooms, a Rec Room, or a play area to suit your future plans. With back lane access, there's room for a future Garage, providing even more flexibility.Situated on a quiet cul-de-sac, this home puts you close to everything Blackfalds has to offer—parks, playgrounds, schools, a Recreation Centre, and shopping. With the perfect blend of price, convenience, and room to grow, 14 Artemis Place is a home you can build your future in. (id:50955)
RE/MAX Real Estate Central Alberta
6, 5601 4 Avenue
Edson, Alberta
FOR LEASE OR SALE! Strategically situated along Edson's vibrant highway, Yellowhead Commons represents a unique opportunity to secure a premier commercial space in downtown Edson. Tailored for both investment and entrepreneurial ventures, each unit commands prominent visibility along the highway and boasts a distinct 'step' architectural style, distinguishing it from its counterparts. With its strategic proximity to major retail centers, transportation hubs, civic amenities, and hospitality accommodations, coupled with seamless access to over 40 parking spaces, Yellowhead Commons emerges as a sought-after destination offering both convenience and prestige. This individually titled condominium property is primed for either leasing or individual unit acquisition, catering to the diverse needs of potential tenants or buyers. Moreover, the availability of multiple adjacent units provides the flexibility to expand square footage as required. Embrace the opportunity to shape your business future with Yellowhead Commons – your gateway to an exceptional and strategically positioned commercial space awaits your vision! (id:50955)
Century 21 Twin Realty
7, 5601 4 Avenue
Edson, Alberta
FOR SALE OR LEASE! Strategically situated along Edson's vibrant highway, Yellowhead Commons represents a unique opportunity to secure a premier commercial space in downtown Edson. Tailored for both investment and entrepreneurial ventures, each unit commands prominent visibility along the highway and boasts a distinct 'step' architectural style, distinguishing it from its counterparts. With its strategic proximity to major retail centers, transportation hubs, civic amenities, and hospitality accommodations, coupled with seamless access to over 40 parking spaces, Yellowhead Commons emerges as a sought-after destination offering both convenience and prestige. This individually titled condominium property is primed for either leasing or individual unit acquisition, catering to the diverse needs of potential tenants or buyers. Moreover, the availability of multiple adjacent units provides the flexibility to expand square footage as required. Embrace the opportunity to shape your business future with Yellowhead Commons – your gateway to an exceptional and strategically positioned commercial space awaits your vision! (id:50955)
Century 21 Twin Realty
34226 Range Road 43
Rural Mountain View County, Alberta
Nestled in the heart of nature, this 1.5 storey log home built by Langberg Log Homes provides a magical place to live and work. Just minutes to Sundre but offering the peace and tranquility you’ve been dreaming of; you’ll feel like you’re on a permanent vacation thanks to this enchanting location backing onto the river. Sitting on 154 acres, this 3 Bed, 2.5 Bath home is sure to impress with the attention to detail and craftsmanship from the old growth red cedar logs, hardwood floors to the genuine elk antler chandelier that adorns the vaulted ceiling. Cook for the family and entertain guests in your stunning Kitchen, complete with knotty hickory cabinets, gas stove, black metal hood vent, and granite counters. Enjoy the cozy warmth of the wood burning stove, the spaciousness of open-concept living, and the gentle sound of water trickling down the two-storey waterfall feature. You can extend your living space outside with the upper and lower wrap-around decks and experience the natural landscape and wildlife of this magnificent location. Enjoy the privacy of the upper loft as an office or extended living area with expansive views in all directions. The concrete tile roofing system is built to last, while a Connect2Go security system and smart home set-up provide peace of mind. Other great features of the home include: sonos sound system throughout, reverse osmosis water system and spa like bathrooms. If your guests desire an even more rustic experience, that can be accommodated with the cute cabin and camping area tucked away in the woods. A horse or animal lovers dream, this property offers abundant space for indulging in your equestrian hobbies, including a 60x40 barn with 6 custom stalls, wash rack & tack room, an 80x200 indoor riding arena (with kick wall - insulated and vapor barriered), additional 20x180 hay/storage, 9 livestock pens with custom steel shelters, waterers, 140x225 outdoor riding arena, round pen, several pastures and 2 dugouts. There is also a pl ace to work on equipment or run your own home-based business, thanks to a 26x36 shop and 120x75 cement pad (with infloor heating & 20x100 wash bay) that is ready for another shop to be built if you desire. The indoor riding arena/barn could also be used for other types of livestock or converted into a shop, so whether you're a hobbyist or a professional, you'll appreciate the convenience, diversity, and functionality these spaces offer. Getting here is a breeze thanks to being situated just off pavement and the proximity to Hwy 587 and an easy one hour commute to Calgary. Or use the helicopter pad in your own backyard! Situated on the Red Deer River, this property allows you to indulge in breathtaking views, peaceful walks along the riverbank, and the opportunity to immerse yourself in outdoor activities such as river boating, fishing, hunting, kayaking, paddle boarding, and hiking. Your Dream Awaits: Don't miss the opportunity to make this stunning property your very own. (id:50955)
RE/MAX Real Estate Central Alberta
34226 Range Road 43
Rural Mountain View County, Alberta
Nestled in the heart of nature, this 1.5 storey log home built by Langberg Log Homes provides a magical place to live and work. Just minutes to Sundre but offering the peace and tranquility you’ve been dreaming of; you’ll feel like you’re on a permanent vacation thanks to this enchanting location backing onto the river. Sitting on 154 acres, this 3 Bed, 2.5 Bath home is sure to impress with the attention to detail and craftsmanship from the old growth red cedar logs, hardwood floors to the genuine elk antler chandelier that adorns the vaulted ceiling. Cook for the family and entertain guests in your stunning Kitchen, complete with knotty hickory cabinets, gas stove, black metal hood vent, and granite counters. Enjoy the cozy warmth of the wood burning stove, the spaciousness of open-concept living, and the gentle sound of water trickling down the two-storey waterfall feature. You can extend your living space outside with the upper and lower wrap-around decks and experience the natural landscape and wildlife of this magnificent location. Enjoy the privacy of the upper loft as an office or extended living area with expansive views in all directions. The concrete tile roofing system is built to last, while a Connect2Go security system and smart home set-up provide peace of mind. Other great features of the home include: sonos sound system throughout, reverse osmosis water system and spa like bathrooms. If your guests desire an even more rustic experience, that can be accommodated with the cute cabin and camping area tucked away in the woods. A horse or animal lovers dream, this property offers abundant space for indulging in your equestrian hobbies, including a 60x40 barn with 6 custom stalls, wash rack & tack room, an 80x200 indoor riding arena (with kick wall - insulated and vapor barriered), additional 20x180 hay/storage, 9 livestock pens with custom steel shelters, waterers, 140x225 outdoor riding arena, round pen, several pastures and 2 dugouts. There is also a p lace to work on equipment or run your own home-based business, thanks to a 26x36 shop and 120x75 cement pad (with infloor heating & 20x100 wash bay) that is ready for another shop to be built if you desire. The indoor riding arena/barn could also be used for other types of livestock or converted into a shop, so whether you're a hobbyist or a professional, you'll appreciate the convenience, diversity, and functionality these spaces offer. Getting here is a breeze thanks to being situated just off pavement and the proximity to Hwy 587 and an easy one hour commute to Calgary. Or use the helicopter pad in your own backyard! Situated on the Red Deer River, this property allows you to indulge in breathtaking views, peaceful walks along the riverbank, and the opportunity to immerse yourself in outdoor activities such as river boating, fishing, hunting, kayaking, paddle boarding, and hiking. Your Dream Awaits: Don't miss the opportunity to make this stunning property your very own. (id:50955)
RE/MAX Real Estate Central Alberta
58528 Rge Rd,171
Rural Smoky Lake County, Alberta
Your Dream Awaits! 10.58 Acres to roam! Home, Fully and Beautifully renovated in July 2021! Bright and spacious. Open concept kitchen and living area. Fresh Paint, New flooring, Cupboards and many more upgrades...Check out the Primary Ensuite!! The land offers many recreational freedoms- Quading, camping, biking, horseback riding and outings to local lakes (Hanmore, Mons, Garner, Upper Mann etc.) It's a Hunter's Paradise!! A fantastic opportunity for a weekend getaway from the busy city life and to enjoy the outdoors.. Or a place to move away from it all!!..With only 7 minutes away from Smoky Lake town (hospital, K-12 school, grocery stores, pharmacies, hardware store, banking, bakery, golf course, RCMP. Lakes, camping, fishing etc) The OVERSIZED double detached garage offers a 14' high door, 8 inch Grey Beam foundation & endless possibilities!! The newer, large deck is a Must See! Much of the property is cleared..and it's Partially fenced & treed surrounding the perimeter. Don't miss it! (id:50955)
RE/MAX Elite
584 Dawson Drive
Chestermere, Alberta
Welcome to this brand new semi-detached house with ILLEGAL BASEMENT SUITE, featuring 5 bedrooms 3.5 bathroom, concrete pad at the back, bonus area upstairs, Primary bedroom with a tray ceiling and a lot of upgrades in most of the most demanding communities of Dawson Landing, where this house features a side entrance to the basement with 9ft ceiling, concrete pad at the back. At the entrance, you're welcomed with an open layout, a large living area with huge windows, a separate dining area and a good size kitchen with stainless steel appliances including a chimney hood fan and a built-in microwave. Venturing upstairs, this house has 3 bedrooms, 2.5 bathrooms, a laundry room and a bonus room. Primary bedroom has its own 4pc ensuite and a walkin closet. The other two bedrooms share another 4pc bathroom. Basement has an Illegal suite and comes with a side entrance with 2 large bedrooms, a kitchen, a living area and a full bathroom. The backyard comes with a huge backyard, gas line for the barbeque and a concrete pad as well. Book your showing today! (id:50955)
Prep Realty
10400 85 Avenue
Sexsmith, Alberta
19.47 acre industrial development site located in Town of Sexsmith on RR 61…. 1.5 miles north of Emerson Trail 672 and #2 Highway, zoned CR Country Residential/Business, alternate zoning C3 Secondary Commercial, municipal services available for future development, municipal road allowance on south boundary of property included in acreage is 4.37 acres, priced at $40,000 per acre. Disclosure: owner principal Charles Russell is licensed under the Real Estate Act of Alberta. (id:50955)
Houston Realty.ca
9001 90 Street
Sexsmith, Alberta
Highway location in the Town of Sexsmith, nine miles north of Grande Prairie, adjacent to CN Rail mainline - suitable for siding with multiple tracks, 500m of unobstructed frontage on Highway #2 service road, direct heavy truck access via paved road to 95 Avenue and Highway #2, zoning approved for heavy industrial use including hazardous goods, full municipal services available within 500m of site, dugout on site suitable for fire fighting water reservoir, site area of 23.01 acres plus an additional 3.5 acres available for extended rail siding, priced at $95,000 per acre. Disclosure: owner principal Charles Russell is licensed under the Real Estate Act of Alberta. (id:50955)
Houston Realty.ca
9300 101 Street
Sexsmith, Alberta
66.94 acre industrial development site conveniently located in Sexsmith nine miles north of Grande Prairie, adjacent to CN Rail mainline - plan for in-out siding with multiple tracks, interior lease road provides access to 95 Avenue and Highway #2, M1 and C3 zoning for heavy industrial use including hazardous goods, full municipal services available at 95 Avenue, alternate zoning for two acre lots with residential/business land use, seller will subdivide to suit, priced at $60,000 per acre. Disclosure: owner principal Charles Russell is licensed under the Real Estate Act of Alberta. (id:50955)
Houston Realty.ca
#23 53301 Rge Road 32
Rural Parkland County, Alberta
If your Looking for the Picture Perfect Driveway Lined with Trees for Privacy and the Spacious Bungalow with the Huge Shop...Here it is! Gorgeous Hardwood Floors, Vaulted Ceiling, & Bright Open Floor Plan with 3,200 sf of Living Space!! Huge Granite Island and SS Appliances in Kitchen. Designated Dining area with Access to Huge Vinyl Covered Wrap-Around Deck. Sunken Living Rm Features Wood Burning Fireplace & Access to Second Deck w Backyard View. Primary Bedroom Shows Organized Walk-in Closet & Luxury Tile 4 PC En-suite w/Walk-in Shower & Heated Floor. There are 3 more Bedrooms and a 4PC Main Bath w/Jet Tub & Tile surround. Massive Family Rm with Wood Burning Fireplace, a Full Bar & Wet Bar for Entertaining. Great Utility/Storage Rm for Dry & Canned Goods shared w/Laundry Room. Large Office Area w/Storage under the stairs & Convenient 3PC Bath w/ Steam Shower. Huge 36'x36' Shop is Heated w/2 12 ft Doors and has a Closed-in Loft Fully Finished (Separate Heat) to be used as a Studio or Garden Suite. (id:50955)
Royal LePage Noralta Real Estate
3746 54 St
Wetaskiwin, Alberta
Don’t miss this fantastic opportunity! This charming 3+1 bedroom half duplex has been thoughtfully updated with modern touches. The open-concept main floor features a bright living room, a spacious dining area, and an inviting kitchen—perfect for family gatherings. Enjoy the new vinyl plank flooring, updated baseboards, and upgraded windows throughout. The main floor offers 3 bedrooms, a 4-piece bathroom, and a versatile pantry/closet with potential for a main-floor laundry setup. Head downstairs via the SIDE/SEPARATE ENTRANCE, and you’ll be amazed by the bright, spacious basement. With a large rec room, wet bar (future second kitchen?), 3-piece bathroom, and a sizable bedroom, this space offers endless possibilities for your family or tenants. The utility room provides ample storage, laundry hook-ups, and features a newer furnace and hot water tank. Outside, the fully fenced yard is perfect for kids, pets, and outdoor fun. This home is full of potential! (id:50955)
RE/MAX River City
53230 Rge Rd 53
Rural Parkland County, Alberta
Lake Wabamum Camp Oselia is an escape from the city with the convenience of being 45 minutes more less from Edmonton. This waterfront Lake Wabamum property has a beach area, tent sites, picnic areas, baseball diamonds, archery range, a playground, walking trails, lots of green spaces, treed, plus residential RV lots with power, water hookups and ample parking. Several buildings in the camp from a modern lodge style dorm with bunk beds, lounge, fire place, laundry, showers and bathrooms. Commercial kitchen with coolers, freezers, grill, oven and stove. The property has good access to paved and all weather roads. With Parkland County land use bylaw approval; the property has potential for a Company Organization Seminars, Youth Development Studies, Training Centre, Campground Weekends, Community Services, School Educational Studies, Health or Mental Retreats, Religious Groups or Dance Class Studio, Event Parties for Seasonal Functions, Weddings, Catering, a RV Park and Storage Facility. (id:50955)
Maxwell Polaris
34 Parkview Crescent
Calmar, Alberta
Welcome Home to This Versatile 4-Level Split in Calmar! This charming 1994-built home offers space, comfort, and incredible potential. The upper level boasts a spacious master retreat complete with a 3-piece ensuite and a generously sized second bedroom with its own 4-piece bathroom. The main floor is designed for effortless entertaining, featuring a bright and open living and dining area that flows seamlessly into the kitchen. From here, you'll have a full view of the cozy family room on the third level, where a fireplace sets the tone for warm and inviting evenings. This level also includes a third bedroom, a convenient 2-piece bathroom, laundry, and ample storage space. The unfinished fourth level offers endless possibilities—imagine adding another bedroom, a home gym, or a recreation space tailored to your needs! This home is ideally located within walking distance to Calmar Elementary and Jr./Sr. High School and corners onto Calmar's beautiful Center Park, offering endless opportunities. (id:50955)
Exp Realty
510 21 Street Se
High River, Alberta
TWO BAY SHOP with 3 offices of 2900 sq ft in High River industrial park : paved front parking with chain link security fenced yard. Two open bays with floor drain and 50 ft long with two 14 ft overhead doors . Three offices with reception and two washrooms plus storage area. Building shows well. (id:50955)
Royal LePage Solutions
4743 47 St
Clyde, Alberta
The expected completion of this build is set for January 30th, 2025. Imagine moving into your brand-new home at the start of the new year, giving you the perfect opportunity to begin fresh in a modern, thoughtfully designed space. This home sits on an oversized lot, offering plenty of room to enjoy outdoor activities,future possibilities, and more. It’s the ideal place to create new memories and embrace a comfortable, stylish lifestyle from day one. (id:50955)
Homes & Gardens Real Estate Limited
243053 Twp 672
Rural Athabasca County, Alberta
1103 acres north west of Athabasca. an extra 322 acres available for lease making it just over 1425 acres available. Tons of options with all this land very private. Currently being used as cattle pasture, completely fenced. Holding 65 cow calf pairs very easily. Has water sources, many ponds and a creek running through the property. Great area for quading, hunting, hiking. Backs onto over 30,000 acres of crownland. (id:50955)
Exp Realty
##104 5505 Magasin Av
Beaumont, Alberta
Own or lease your own building today. 1948 sq ft main floor in Magasin Business Park. Each building has its own title within a bare land condo. Built to accommodate a variety of users such as medical, legal, retail, office or professionals. All wood frame construction, clear span, and framed for a 16' x 10' overhead door. Each building is individually serviced for utilities. Total of 30 parking stalls. High exposure from Hwy 625 & Magasin avenue. (id:50955)
Royal LePage Gateway Realty
37 Bluebird Drive Se
Didsbury, Alberta
Nestled in a prime location near Didsbury’s schools, this stunning 2015-built 1375 sq ft bungalow home offers a bright and spacious living space flooded with natural light from numerous windows featuring Levolor custom blinds. From the moment you enter the home you will be impressed by the quality and cleanliness of this extremely well maintained home! The kitchen is a chefs delight with granite counters and a showstopping bakers island with breakfast bar seating creating a natural gathering area for family and guests! The warmth of wood hardwaood floors and maple cabinets beneath vaulted ceilings with an open-concept design seamlessly connects the kitchen to the living room and eating area! Step out in the three season sunroom perfect for enjoying the south-facing back yard The living room, complete with a gas fireplace, offers a warm and inviting atmosphere for relaxing or entertaining. The main floor also includes three bedrooms, a modern four-piece bathroom, and a master suite large enough to accommodate a king-size bed, complete with a three-piece ensuite. The fully finished walk out basement is equally impressive and is like stepping into a second home with its beautifully designed illegal suite professionally developed by Jalin Homes. There are two additional generously sized bedrooms, and an open-concept kitchen, living, and dining area, all opening to a covered weather protected patio. The basement development is ideal for entertaining on movie nights or perfect for extended family or roommates. Big beautiful windows, cozy in floor hot water heat, luxurious hardwood flooring and a beautifully finished four-piece bathroom and storage room are also found on this level. With laundry facilities conveniently located on both floors, this immaculate home offers a perfect blend of practicality and elegance, ideal for anyone seeking a well-maintained, versatile space for family or guests. The exterior boasts Hardi board siding, with an insulated double attach ed garage, fully fenced and landscaped yard with mature columnar aspen offering colour and privacy! Fantastic location only minutes from the school! Take a look today (id:50955)
RE/MAX Aca Realty
30502 Range Road 44
Rural Mountain View County, Alberta
Off Grid living opportunity! 112 acres just off Burnt Timber Road with a log home ready for your finishing touches. This unique property borders a 22acre water body, offering the very best of nature, privacy and seclusion for those wanting an off grid experience. The house offers 1865 square feet of living space, with an open main level kitchen/ dining and living room, while the second level loft is meant to serve as the bedroom(s). There is a huge main floor bathroom. The property has been granted occupancy by the County however it is not finished inside. It does have a drilled well and working permitted septic tank and field. A propane bullet is on site ready to connect to your own cooking and hot water heating system. A working 7.3kw solar power array includes (22) 315 panels. The battery bank is made up of (16) 2v Rolls e500 batteries for a total of 48v/100amps. The Magnum 2200 inverter feeds Midnite charge controllers. The current wood stove is the primary heat source. The neighbouring 40 acres which was recently subdivided is also available for sale (MLS A2184292) and shares access with the property. There is a significant amount of construction material on site that the Seller will move before possession. SERIOUS VIEWINGS BY APPOINTMENT ONLY. (id:50955)
Cir Realty
10020 105 St
Westlock, Alberta
Nestled in the heart of the town, you'll find this charming, fully updated, F/F 3bd/ 2/bath bungalow sitting on a spacious lot and a half! The perfect blend of history and modern amenities w/ thoughtful updates throughout. Contemporary chef's kitchen is a stand out feature equipped with soft close cabinetry, tons of storage space, large pantry w/ access to a gorgeous back deck- ideal for those late summer bbq's. Bright and sunny dining area, generous living space, 2 comfortable beds & a Full 4 pce bath w/ rain shower complete the main. Lower level offers additional comforts - versatile rec room, bdrm, & spa like 4 pce bath. Recent upgrades include Vinyl Plank flooring throughout BOTH levels, BRAND NEW HWT, FURNACE (2023), DOORS AND EAVESTROUGHS, PLUS.. the whole home has been fully insulated / new vapour-barrier, ensuring year round comfort and energy efficiency. With plenty of outdoor space, make your plan to build the garage of your dreams. All amenities are only a short distance away! (id:50955)
RE/MAX Real Estate
2 8516 Hwy 16
Rural Yellowhead, Alberta
This inviting four-bedroom home is situated on just under two acres and beautifully landscaped and is subdivideable. This home is located less than one hour west of Edmonton. Perfect for those seeking a peaceful country lifestyle, the home features an open-concept layout, providing ample space for family living and entertaining. The four generously sized bedrooms offer comfort and privacy. Outside, the property boasts extensive parking and four garages with gas and woodstove for heat, providing room for multiple vehicles, storage, or hobbies. The beautifully maintained yard includes lush gardens, with dedicated vegetable beds for those who enjoy gardening and growing their own produce. Proximity to the Pembina River allows for easy access to outdoor activities like hiking, fishing, and kayaking, making this home an ideal retreat for nature lovers. Combining tranquility, functionality, and convenience, this property is perfect for those looking for a rural escape without sacrificing modern comforts. (id:50955)
Royal LePage Premier Real Estate
90 Parkland Acres
Lacombe, Alberta
Discover modern living in this beautifully renovated 2-bedroom mobile home! Every detail has been thoughtfully updated to ensure a fresh and stylish space for its next owner. The home has brand-new windows, providing abundant natural light, along with newly installed walls and flooring, creating a sleek and inviting interior. The heart of the home is the fully renovated kitchen, featuring updated cabinetry, countertops, and finishes that blend style with practicality.On the exterior, enjoy the peace of mind offered by a new roof, durable siding, and updated skirting, all designed for long-lasting quality and appeal. Whether you’re looking for a cozy retreat or a move-in ready residence, this home checks all the boxes.With all the work done for you, this gem is ready to provide comfort and convenience in a like-new space. Come and experience the perfect blend of quality and affordability! (id:50955)
Cir Realty
5015 50 Street
Bashaw, Alberta
Excellent downtown building for sale in the bustling little town of Bashaw. Own this established tenanted building for an affordable price. (id:50955)
RE/MAX Real Estate (Edmonton) Ltd.
250040 Dynasty Drive W
Rural Foothills County, Alberta
Luxurious Country Estate located 10 minutes from South Calgary and 20 minutes from downtown, offering over 9,000 sq ft of exquisite living space on a scenic 7-acre lot. This expansive home features 7 bedrooms + Den, 7.5 bathrooms, including 5 en-suites , and two master suites—one conveniently located on the main floor, ideal for accommodating extended family or elderly guests.Upon entry, you are greeted by soaring ceilings and a dramatic open foyer with a timeless curved staircase. Recently renovated, the home exudes elegance with detailed coffered ceilings, classic cove moldings, new tile, and engineered hardwood flooring throughout the main floor. The upgraded lighting features stunning chandeliers, while the fresh, modern paint tones enhance the overall luxury.The 3,355 sq ft main floor is perfect for both family living and entertaining. It includes a formal dining room, two spacious living rooms, and a dual kitchen setup with a full Butler kitchen adjacent to the main kitchen—making meal preparation for large gatherings effortless. Additionally, the main floor features a large office and the first of two master suites, complete with an en-suite bathroom.The upper floor houses four generously sized bedrooms, each with its own en-suite bathroom, and a cozy library. The upper-level master suite offers panoramic mountain views from a private terrace and boasts a spectacular 19x17 dressing room. This dream closet features a large center island, a makeup vanity with built-in lighting, and plenty of storage for clothing, shoes, and accessories.The fully developed walk-out basement is a recreational paradise. It includes a state-of-the-art theater room, a massive recreation room with a full-sized bar, a home gym, and three additional bedrooms. The basement also features a fully equipped illegal suite with a wet bar and separate entrance, offering privacy for guests or extended family.For car enthusiasts, the property includes a 63x29 ft 7-car garage, along wit h an RV bay that accommodates a 30+ ft motor coach. The expansive main floor deck and two balconies provide sweeping views of the Rocky Mountain foothills and city skyline.Designed for multi-generational living, this estate offers flexibility with two master suites, including one on the main floor. The walk-out basement's illegal suite provides further accommodation options. With luxurious amenities and proximity to the city, this estate home is the perfect retreat for families who love to entertain and need ample space for all. **CITY ASSESSMENT CAME IN AT $2,857,000** (id:50955)
RE/MAX Real Estate (Central)
332 Butte Place
Stavely, Alberta
Discover the perfect blend of modern updates and small-town charm with this fully renovated 2-bedroom, 1-bathroom bungalow in the heart of Stavely, Alberta. The main floor is a stunning showcase of craftsmanship, featuring gleaming hardwood floors that flow seamlessly through an open-concept living and dining area bathed in natural light. The updated kitchen offers modern finishes, ample cabinetry, and generous counter space, while two spacious bedrooms and a stylishly updated 4-piece bathroom provide comfort and functionality. The unfinished basement is a blank canvas brimming with potential, and the best part? All the materials to complete it—subflooring, flooring, vanities, and tiles—are included with your purchase, making it easy to create a customized space to suit your needs. Outside, the expansive yard offers endless opportunities for gardening, outdoor entertaining, or simply enjoying the peaceful surroundings of this charming community. This home is move-in ready, with the added excitement of future possibilities, offering the perfect opportunity to embrace small-town living with a modern twist. (id:50955)
RE/MAX Key
270024 N2n Estates Ridge
Rural Rocky View County, Alberta
LUXURIOUS CUSTOM HOME WITH BREATHTAKING VIEWS! Discover an exquisite CUSTOM BUILT over 4440 sqft home, elegantly designed and set on a stunning 5.30 acre parcel, just minutes north of Calgary and west of Airdrie. This remarkable residence offers the ULTIMATE FUSION OF LUXURIOUS COUNTRY LIVING AND MODERN CONVENIENCE, all while being effortlessly accessible to urban amenities. As you approach this magnificent property, a newly PAVED ASPHALT DRIVEWAY leads you to your private sanctuary and ample parking for family and guests. Upon entering, you’re greeted by a grand open-to-above foyer that sets an elegant tone for the entire residence. A SPACIOUS LIVING AREA with custom built-in cabinetry is conveniently located just off the foyer, ideal for guests or a serene library setup. The HUGE GREAT ROOM is a true masterpiece, boasting a striking floor-to-ceiling stone fireplace and a BEAUTIFUL WALNUT BAR that beckons relaxation and celebration. The GOURMET KITCHEN next to family area will impress any chef, adorned with exquisite custom walnut cabinetry, high-end stainless steel appliances, and a generous dining area perfect for entertaining. The stone studded accent wall beautifies the dining area that comes with BREATHTAKING VIEWS of the sun-soaked southern landscape, Calgary's skyline and the majestic western mountains. Step out onto the half-covered SOUTH DECK, where you can dine al fresco and soak in panoramic vistas of the Calgary skyline and the enchanting Rockies. Retreat to the LUXURIOUS PRIMARY SUITE, a personal sanctuary, complete with STONE ACCENT WALLS, a spacious walk-in closet, and a spa-like 5-piece ensuite—your ideal haven for unwinding after a busy day. The upper level features three generously sized bedrooms, two full bathrooms, and a MASSIVE BONUS ROOM that can easily be transformed into an additional bedroom or play area. The walk-out basement is designed for entertainment and equipped with IN-FLOOR HEAT WITH SEPARATE ZONE. This walkout basement is self co ntained as a legal suite equipped with a spacious kitchen and oversized living room—perfect for guests or extended family. Enjoy movie nights in the theater room or break a sweat in the gym area. The SOUTH SIDE COVERED PORCH with concreate floor offers ample space for outdoor family gatherings. This exceptional property also includes an attached heated and insulated 35x27 garage, ensuring comfort year-round. With THREE FURNACES, a WALL-MOUNTED TANKLESS GAS BOILER for instant hot water, and a 250 GALLON BACKUP WATER TANK with a flow-through system, you’ll experience peace of mind and efficiency. Outside, a 30X50 INSULATED GARAGE is ready for IN-FLOOR HEATING installation (just needs boiler), offering endless possibilities for hobbies or projects. Surrounded by trees that enhance both the landscape and privacy, this luxurious acreage retreat is a rare gem. Live a larger life in style and comfort at this unique home. Call to schedule a viewing of this lovely gem of a house. (id:50955)
RE/MAX House Of Real Estate
213 Centre Avenue Se
Airdrie, Alberta
Discover this Classic Property, Full of Charm and Character, Located in the Heart of Airdrie! Whether You’re an Investor Seeking the Perfect Rental Property or a Homeowner Looking to Live on the Main Floor While Generating Income from a Illegal Basement Suite, This Home Ticks All The Boxes! The Main Floor is Spacious and Bright Layout with Timeless Design Elements. Enjoy a Well-Appointed Kitchen with Adjacent Dining Space and a Cozy Living Room, Enclosed Deck off the Dining Area—Ideal for Everyday Living and Entertaining. The Classic Main Floor Layout Hosts 3 Bedrooms & 1 Bathroom. A Massive Bonus Room Over the Garage Adds Extra Living Space, Perfect for a Family Room, Play Area, or Home Office. The Sunroom Located off the Family Room is a Bright, Serene Space to Enjoy Morning Coffee, Read a Book, or Soak in Natural Light All Year. Separate Entrance to a Fully Developed Basement with a Kitchen, Living Space, Bedrooms, and Bathroom—Ideal for Renters or Extended Family. Laundry Facilities on Both Levels Make Multi-generational Living or Rental Setups Seamless. Centrally Located in Airdrie, Close to schools, Parks and Shopping. This Property Blends Vintage Charm with Modern Possibilities. Whether You’re Looking to Renovate, Rent, or Enjoy it As Is, This Home is Ready to Meet Your Vision. (id:50955)
Cir Realty
#302 52249 Rge Road 222
Rural Strathcona County, Alberta
This home is beckoning your call to start an oasis of acreage life!! Facing over 50 acres of crown land, this beautiful and exceptionally well maintained 3.06 acre log home is an acreage owner’s dream. The long list of important upgrades shows pride in ownership everywhere. On the main floor new laminate flooring leads you past 2 bedrooms and a 4 pc bath or into a warm kitchen space with granite c/t and white cabinetry. From here, enjoy the cozy dining and living area with panoramic views spanning the entire NW facing property with the focal point being a remarkable 2 story field stone fireplace. The Master BR loft walks out to a private east facing balcony, has custom Calif. closets and a fully reno’d 4 pc bath. The fully finished basement includes a separate gym, games area, 3 pc bathroom and potential for a 4th bedroom. Storage galore! Plus a gas fireplace to enjoy. Garage is insulated & Heated with bonus h/c water taps. Extra Bonuses are the horse shelter & corral, dog run & chickens coop. (id:50955)
Now Real Estate Group
Lot R3 Westridge Road
Rural Woodlands County, Alberta
A beautiful building site, surrounded around mother nature. Within 10 minutes from Whitecourt. (id:50955)
Century 21 Northern Realty
28 12 Avenue Se
High River, Alberta
LOCATED ON 12 AVE SE HIGH RIVER ACROSS FROM THE CO-OP SHOPPING CENTER / 6 ASSIGNED PARKING STALLS & HIGH TRAFFIC VOLUMES / 1800 SQ FT OF OFFICE SPACE WHICH CAN BE CUSTOMIZED TO SUIT TENANTS NEEDS / BUILDING IS VERY WELL MAINTAINED / ASKING $15.00 PER SQ FT / ALL EXPENSES IN OPERATING COST AT $7.50 PER SQ FT/ TOTAL SQ FT TO LEASE 1800 / All in expense $3,375.00 monthly (id:50955)
Century 21 Foothills Real Estate
64 Street Ne Coal Trail Nw
High River, Alberta
92 ACRES OF LAND FOR DEVELOPMENT IN THE NORTHWEST CORNER OF HIGH RIVER / NEXT TO HWY 549 (498 AVENUE) HWY 2 / HWY 2A / 10 MINUTES TO OKOTOKS /20 MINUTES TO SOUTH CALGARY / APPROVALS THAT ARE IN PLACE AS FOLLOWS A.S.P. (AREA STRUCTURE PLAN) / F.S.P. (FUNCTIONAL STUDY PLAN) C.S.A. (COST SHARING AGREEMENT / WITH NEIGHBOURHOOD OUTLINE PLAN ESTABLISHED / PRICED AT $85,000 PER ACRE / GREAT LAND TO DEVELOP with HIGHEST ELEVATION IN THE TOWN OF HIGH RIVER / THIS LAND HAS NEVER FLOOD / TERMS MAY BE AVAILABLE / MORE INFORMATION AVAILABLE ON REQUEST (id:50955)
Century 21 Foothills Real Estate
36 Anders Close
Red Deer, Alberta
Attention Investor!! Don’t miss this opportunity to purchase a large bungalow on an oversized lot in the popular community of Anders Park. This house includes 2700 sqft of developed living space, 6 very large bedrooms (3 up and 3 down), 2 1/2 bathrooms, 3 huge living rooms, 26’ X 24’ detached garage with plenty of parking for all the toys & RV. The oversized lot is 8,280 sqft & provides a fully fenced yard, front driveway parking as well as alley access with lots more parking in the back. Recent updates include new vinyl plank flooring, new paint and some trim work, new heating boiler system with upper & lower zoned heating & new shingles in 2018. The main floor features a large open floorplan with large, comfortable rooms throughout, oversized windows, new vinyl plank flooring and paint, 3 great sized bedrooms, master with 2pc ensuite and double closets and a separate 4pc bathroom. The back mud room provides great access to the lower level which is fully finished basement and also has oversized windows making it feel welcoming & bright. There are 2 huge living/rec rooms, one with wood burning fireplace, 3 nicely sized bedrooms, large storage room, laundry/utility room and a 3pc bath. Great opportunity for investors with large square feet up and down and 6 bedrooms. Outside we have a very large lot, oversized garage with gas, loads of parking behind the garage and more off street parking on front driveway. With its central location, quick access to all amenities & is close to schools, walking trails, parks & greenspaces this house is sure to sell quick. Vacant and available for a quick possession. (id:50955)
Evolve Realty
8 Key Cove Sw
Airdrie, Alberta
Explore all Key Ranch has to offer from its breathtaking views of the Rocky Mountains, wide open spaces but still has the hustle and bustle feel of the city. Shopping and an abundance of natural amenities are just minutes away. The best of country and urban living come together in Key Ranch. Key Ranch, located on the west edge of the city of Airdrie, offers the ideal balance between urban and rural living. Key Ranch connects you and your family to the beauty and serene living yet still minutes away from all that you need. From Akash Homes comes the 'Otis-Z' model. With over 2000 square feet of open-concept living space, the Otis is built with your growing family in mind. This single-family home features 3 bedrooms, 2.5 bathrooms, a SEPARATE SIDE ENTRY, quartz counters, electric fireplace in the great room, and an expansive walk-in closet in the primary bedroom. Enjoy extra living space on the main floor with the laundry room on the second floor. Take life to new heights in Key Ranch! **PLEASE NOTE** UNDER CONSTRUCTION! PICTURES ARE OF SIMILAR HOME; ACTUAL HOME, PLANS, FIXTURES, AND FINISHES MAY VARY AND ARE SUBJECT TO AVAILABILITY/CHANGES WITHOUT NOTICE. (id:50955)
Century 21 All Stars Realty Ltd.
21 Pinetree Close
Blackfalds, Alberta
Excellent floor plan on this 3 bedroom up move in ready spacious duplex. The Open floor plan has the living room looking onto the kitchen. The kitchen has a good amount of cabinets and counter top space. The bright south facing dining area leads out to the good sized backyard ideal for kids and pets. There is a 2 piece bath on the main level. This home has no condo fees and no condo rules so all are welcome. This family friendly home offers 3 bedrooms and a full bathroom all on one level. The downstairs is open for your future development needs or ideal for kids play space or storage. The attached garage completes this home. The home has all new flooring and has been freshly painted. All appliances including a washer and dryer are included. Great location on a quiet close in popular Panorama Estates. Ideal for first time Buyers or Investors! (id:50955)
Century 21 Maximum
#404 9940 Sherridon Dr
Fort Saskatchewan, Alberta
Discover Urban Luxury with this STUNNING Executive 2 level, 2 Bedroom, 2 bathroom TOP floor, condo with LOFT. This property has been meticulously renovated for MODERN living. The breathtaking panoramic views of the River Valley can be enjoyed from 2 separate balconies one on each level. The kitchen has been redesigned with NEW high end appliances, striking new faucet, eye catching glamorous backsplash. Show stopping Decorative Beams were added, and eye catching Fireplace and feature wall added in the living room. They have updated the lighting throughout. New vanities and mirror have been added to each bathroom. The loft area includes stylish new carpet, seamlessly continuing the modern aesthetic. There is Air conditioning to keep things cool in the hot summer evening. There are 2 Underground TITLED stalls. This is a pet friendly building. Located on the River Valley close to shopping and community events. (id:50955)
Royal LePage Noralta Real Estate
#2 54104 Rge Road 274
Rural Parkland County, Alberta
INCREDIBLE BRAND NEW BUNGALOW READY FOR IMMEDIATE POSSESSION! WELCOME TO LOT 2 IN PARKLAND COUNTY'S BRENMAR ESTATES. THIS 2024 BRAND NEW BUILD HAS 1793 SQ FT OF MAIN FLOOR LIVING SPACE, A FINISHED BASEMENT, 5 BEDROOMS AND 3 BATHS. THE OPEN KITCHEN HAS SOFT CLOSE CABINETRY, GRANITE COUNTERTOPS, SOFT-PEARL VINYL FLOORS, A WATERED ISLAND WITH SINGLE LEVEL EATING BAR, TILE BACKSPLASH, AND A CORNER PANTRY. DINING NOOK IS OPEN CONCEPT WITH EXTERIOR COVERED DECK ACCESS. LIVING ROOM HAS A WALL MOUNT FIREPLACE AND MANTLE . PRIMARY BEDROOM IS KING-SIZED WITH OVER-SIZED WALK-IN CLOSET. ENSUITE HAS DOUBLE SINKS AND A DOUBLE SHOWER. HOME HAS 2 ADDITIONAL MAIN FLOOR BEDROOMS AND A FULL BATH. GARAGE MUDROOM IS SPACIOUS WITH MAIN FLOOR LAUNDRY. BASEMENT IS FINISHED WITH A MASSIVE REC ROOM, WET BAR, BATHROOM, 2 BEDROOMS, AND STORAGE. HOME HAS FULL WARRANTY, 38X28 HEATED/INSULATED TRIPLE GARAGE, SEPTIC TANK + FIELD, A COVERED REAR DECK, CENTRAL AC, AND A GARAGE HEATER. LANDSCAPING TO ROUGH GRADE. (id:50955)
Royal LePage Noralta Real Estate
1013 Bayview Crescent Sw
Airdrie, Alberta
Our Street Towns have No Conde Fees. The Sutton is a perfect home for a home-based business. This reversed floor plan has an bedroom/office and another bedroom on the main floor and a full bathroom. Upstairs you have your beautiful bungalow oasis. This home features 3 bedrooms, 2.5 baths, two outdoor patios, 9' foundation, modern kitchen with kitchen cabinet uppers to ceiling, stainless steel kitchen appliances, a secondary deck with a gas line for a BBQ right off your dining area, as well as other upgrades. With a 20"x22" double attached rear garage and undeveloped basement you will have more than enough room for all your needs. Photos are representative. (id:50955)
Bode Platform Inc.
324 Fireside Drive
Cochrane, Alberta
Welcome to the Oscar Duplex by Genesis Builder Group, a stunning 3-bedroom, 2.5-bathroom home that combines modern design with functional living. The main floor and basement boast 9' ceilings, creating a bright and airy atmosphere throughout. The open-concept kitchen features a sleek Silgranit sink, gas line for a range, and upgraded light fixtures, perfect for both cooking and entertaining. Enjoy outdoor living with a convenient gas line to the BBQ on your back deck. A side entry offers flexibility for potential future basement development, while elegant railing adds a touch of sophistication to the space. Photos are representative (id:50955)
Bode Platform Inc.
69 Grove Close
Red Deer, Alberta
Nestled within the serene community of Garden Heights, this exceptional custom-built two-storey home seamlessly combines luxury and functionality. The meticulously designed exterior features custom metal accents, an extended aggregate driveway, vinyl fencing, and low-maintenance landscaping, enhancing the home's already impressive curb appeal. Step inside the grand entrance adorned with double glass doors, the main floor boasts high ceilings and elegant bamboo hardwood flooring, showcasing superior craftsmanship and meticulous attention to detail. Abundant natural light fills the home through numerous large windows, creating a warm and inviting atmosphere. The gourmet kitchen is a chef's dream, featuring a double pantry, custom cabinets with crystal door knobs, exotic granite countertops, and high-end appliances. Open to the dining area and living room, this space is perfect for entertaining guests or relaxing with family. The living room features a custom fireplace with stainless steel accents and lovely cherrywood finishes. A 2-piece guest bathroom and a large mudroom with custom lockers complete the main floor. A versatile office/den on the main floor offers ample space for work, relaxation, or even a cozy reading nook. Large windows showcase captivating views, making it a delightful space to enjoy. Transition seamlessly to the covered deck from the dining room, complete with a fan and skylights, ideal for enjoying those summer days. The west-facing yard also includes a charming lower-level patio area. The upper level offers a versatile bonus room and/or 4th bedroom with a spacious closet, 3-piece bathroom, plumbing for a wet bar, and a beautiful covered east-facing patio, perfect for enjoying morning coffee. A focal point of the home is the open tread staircase. The primary suite impresses with high ceilings, a luxurious 'spa-like' ensuite with exquisite tile work, jetted tub and a large walk-in closet. Additionally the upper level boasts a den area, two spa cious bedrooms, a full bathroom, and convenient upstairs laundry. This home is equipped with numerous upgrades, including high-efficiency central forced air heating with 3-zone control, hydronic heating in the lower level slab, central air conditioning, reverse osmosis, water softener, and a barrier-free main floor design. The heated garage caters to car enthusiasts, featuring hot and cold running water, floor drain, ample cabinet/counter storage, and natural light. Conveniently located within walking distance to Clearview Market, Timberlands Plaza, schools, and amenities, Garden Heights offers a vibrant community lifestyle. Residents can enjoy nearby scenic walking trails, parks, and playgrounds, making this one of the most sought-after neighbourhoods in Red Deer. (id:50955)
Century 21 Advantage
#181 22555 Twp Road 530
Rural Strathcona County, Alberta
This stunning walkout bungalow shows absolute pride in ownership. From location to finishings this home is a gem! Located 2 minutes from Sherwood Park in desirable Valley Point. This home offers 3 bedrooms up and 1 down, 3 full baths including a spa like tub with air jets and a beautiful ensuite. Main level has a gorgeous custom kitchen and a huge dining area as well as a formal dining room. A large family room with fireplace and a sunken living room. Patio doors from dining area lead to no-maintenance deck overlooking your own man made pond with sitting area and very well landscaped yard with plenty of trees and gardens, also a workshop and 2nd garage, all on a park like setting. Basement offers a large rec room , a wet bar, a kitchenette, a den and loads of storage. An absolute must see! (id:50955)
RE/MAX Elite












