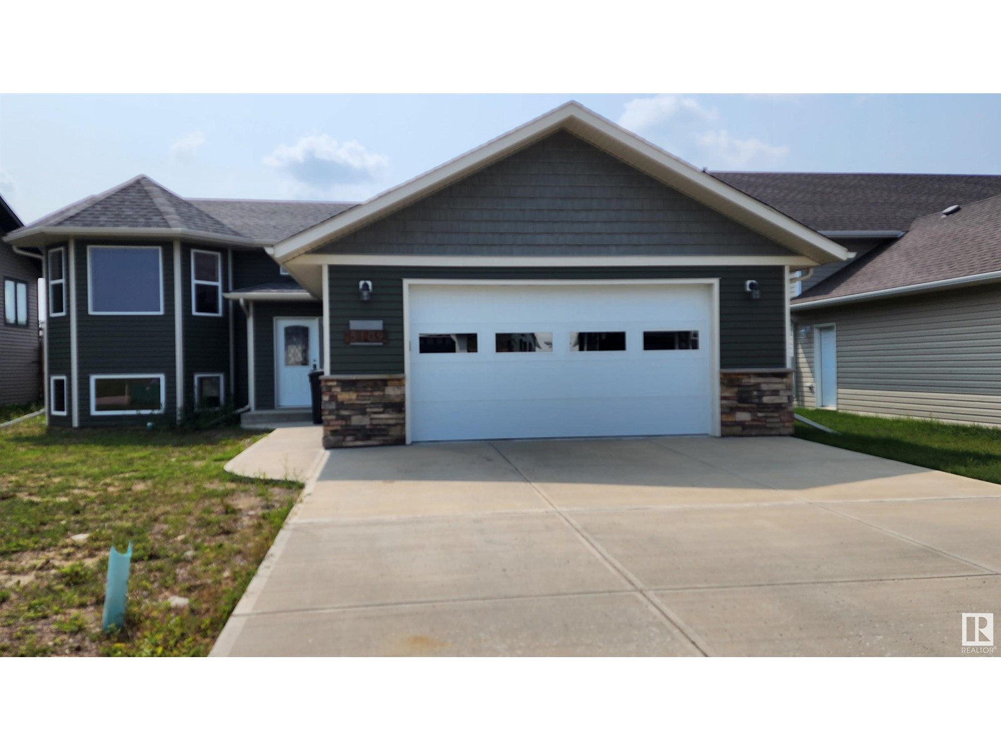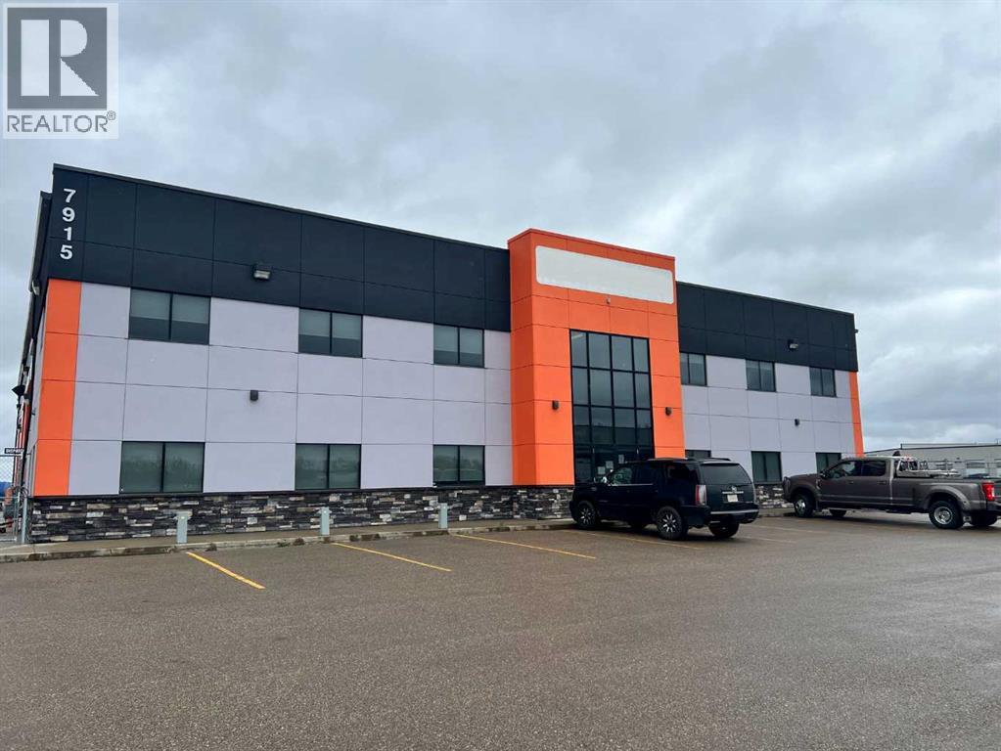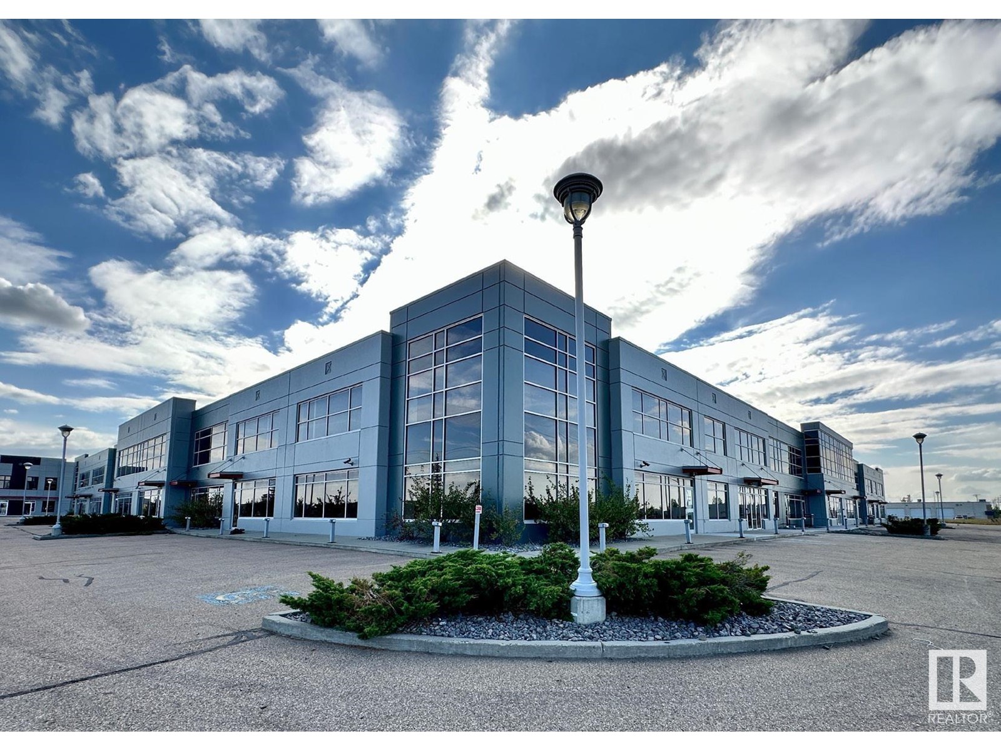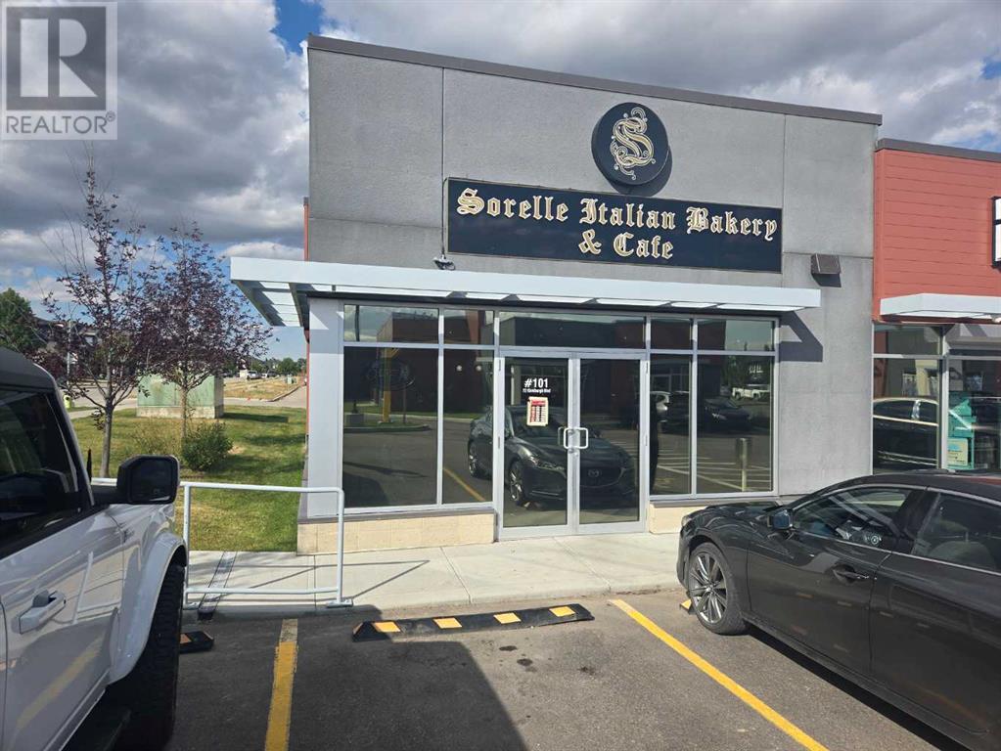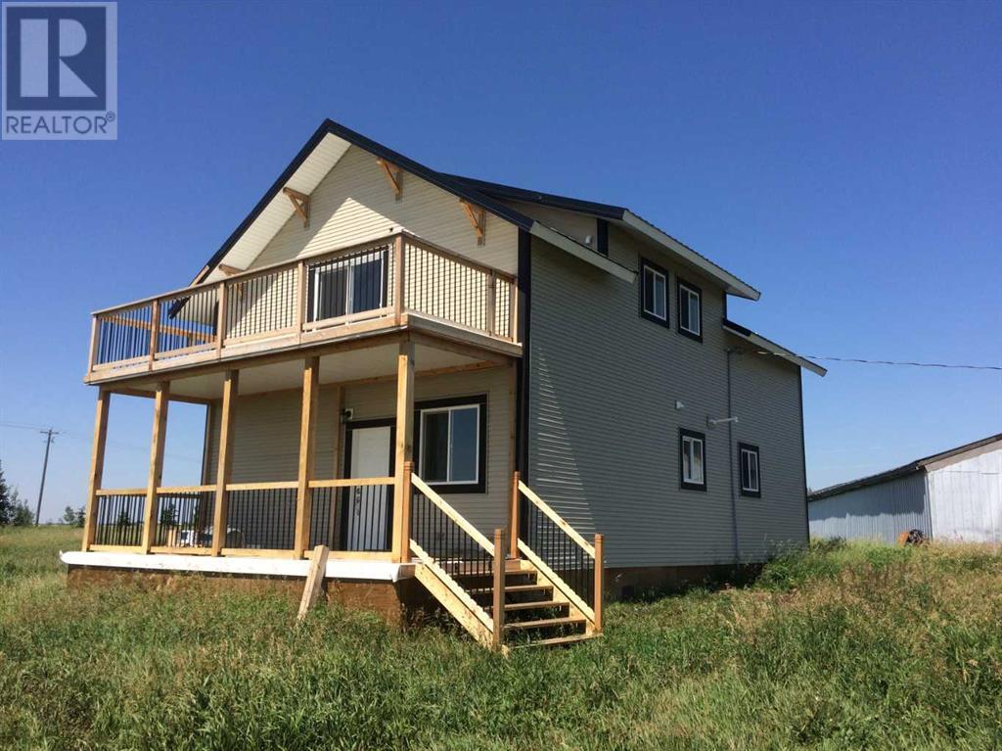#24 52105 Rge Rd 225
Rural Strathcona County, Alberta
Prestigious Estates at Crimson Leaf minutes from Sherwood Park - Elegant Custom-Built Bungalow. Grand Entrance w Walk-out Bsmt. 1.99 Acres w 4 Bedrooms - potential for 5 Bedrooms, 4 full Bathrooms, 2 Kitchens. Total Living Space 4,729 SF. Main floor open concept features 10 ceilings coffered ceilings in LivingRoom/DiningRoom/KitchenNook adds to the elegance! Custom built Maple Kitchen Cabinets, Living Room Wall Unit and Dining Room Built-in Units Plus custom curved staircase to Fully Finished Walk-Out Bsmt. Flr to Ceiling Stacked Stone F/P. Eco-Friendly Geo-Thermal System providing Heating/Cooling plus in-slab heating. Built-in Speakers. All countertops granite, walk-thru pantry. Main Flr Laundry. Large, wrapped Deck w gas for BBQ off Main PLUS Patio off familyroom. Wetbar completes the family experience OR cozy up in the Media/Theatre Room. At the end of the day retreat to the Primary Suite for a full Spa experience! Added Bonus...property has Municipal Sewer and Water. Will Consider Reasonable Offers. (id:50955)
Century 21 Smart Realty
#223 9 Chippewa Road
Sherwood Park, Alberta
Just 4 minutes from Anthony Henday Drive and 8 minutes from Yellowhead Trail is the Westana Professional Building, a modern office nestled amongst many commercial businesses and residential communities. Suite #223 is for sale, a fully built-out office sized at 1,040 SF which includes two large offices, a kitchen and reception area. The building is elevator equipped and features ample on-site surface parking. (id:50955)
Sable Realty
4917 Railway Avenue
Coronation, Alberta
This home boasts over 2300 square feet of living space - and that does not include the massive lot that the house sits on, which is completely fenced! The main floor of this property has tons of potential and space. There are 2 bedrooms (one does not have a closet), a 5 piece bathroom - yes 5 piece, not only is there the bathtub with shower head - there is a separate shower stall as well! In this large bathroom, there is a laundry room as well - super convenient! The galley kitchen has plenty of light and a huge pantry that is 10'9x5' 0, which is perfect storage for large families! The main floor has a large front living room, a dining room with garden doors, and a side deck. Upstairs, you have another full bathroom with a huge closet area. There are 3 bedrooms as well as a large living room - that has its very own deck! (id:50955)
Coldwell Banker Battle River Realty
4921 5 Avenue
Edson, Alberta
Centrally located 6986 sqft lot zoned direct control. 15.24 m frontage with back alley access. Many opportunities for different types of development including residential, commercial or multifamily with municipal council approval. (id:50955)
Royal LePage Edson Real Estate
5015 7 Avenue
Edson, Alberta
Calling all investors! This centrally located 4 Plex is close to the medical center, shopping and restaurants. This property features four 1 bedroom, 1 bathroom units with in suite laundry. Plenty of off street parking. (id:50955)
Royal LePage Edson Real Estate
6240 Cronquist Drive
Red Deer, Alberta
Welcome to this exquisite riverfront sanctuary, ideally located in the heart of the city offering breathtaking views sunrise to sunset. This unique property encompasses a 0.95-acre lot and provides incredible views of the Red Deer River. Situated just steps away from walking paths and Heritage Ranch, it offers a superb blend of convenience and natural splendor. The outdoor area is nothing short of magnificent, featuring a glass-covered patio with heaters and an outdoor sound system, enabling you to relish the surroundings for most of the year plus a hot tub overlooking the yard. A substantial stone wood-burning fireplace adds warmth and charm to gatherings. The meticulously landscaped grounds include a stone walkway and patio, along with an outdoor kitchen equipped with a built-in barbecue, fridge and icemaker, creating a perfect venue for hosting family and friends.This immaculately maintained two-storey dwelling offers an impressive 4000 + square feet of living space, in addition to a fully developed basement. As you step inside, you are welcomed by a grand entryway with a 23-foot ceiling and ash hardwood floors. The main level features a bright office and separate seating area as well as convenient laundry facilities off of the side entrance. The functional kitchen is outfitted with an abundance of cabinet & counter space, double ovens and a gas stove top overlooking the beautiful living room accompanied by a stone facing gas fireplace. The primary bedroom, located on the main level, ensures both seclusion and convenience. The second level features four additional bedrooms, three with walk-in closets, and one with an 12x22 storage area (the perfect playroom), making this residence perfect for a growing family.The fully finished basement offers a variety of amenities, including a family/games room, a full bar with a sink and bar fridge, two extra bedrooms, a theater room for movie nights, and a wine storage room to showcase your collection. One of the remarkable a spects of this home is the extensive storage space and parking options, including an attached triple-car garage w/ access to the basement, RV parking with water & power hook ups and two finished and heated super sheds. Extra's include but are not limited to: brand new shingles, central a/c (2016), R/I underground sprinklers, incredible Well water, saskatoon & raspberry bushes, exterior hot & cold taps, conduit ran to driveway for a future gate and SO much more! This riverfront property is a true treasure, combining elegance, space, and natural beauty in one extraordinary package. (id:50955)
Century 21 Maximum
8 Sweetgrass Place
Sylvan Lake, Alberta
In the beautiful Sixty West community, this Vleeming-built home resides on one of the neighborhood's most coveted lots. Sixty West combines luxury and convenience with Sylvan Lake charm, anchored by Waterford Station – a nearby hub of local businesses and shops. Here, quality living and everyday essentials are just a short stroll away.From foundation to roof, this home showcases effective design and superior craftsmanship. The Insulated Concrete Form foundation and Durabuilt triple-pane windows and doors create a comfortable, energy-efficient environment year-round. Durable CRC/IKO architectural shingles top off an exterior that artfully combines Gemstone smart LED lighting, acrylic stucco, Canexel siding, and natural stone.Inside, the open main floor impresses with both coffered and tray ceilings and flows seamlessly from the office to the living room and over to the gourmet kitchen. Custom Hunter Douglas shades, Huntwood cabinets, and high-end appliances make this open space a joy for entertainers! On the same level, the primary offers a large sanctuary, with an organized walk-in closet, custom shower, standalone tub, and dual vanity in the ensuite, to blend functionality with style for everyday comfort.The lower level is a haven for family gatherings and entertainment. It features two bedrooms, a den, and a full bathroom, along with a spacious area perfect for movie nights or game sessions. The custom wine room, situated behind a strikingly beautiful wet bar, comes complete with a drain and is plumb-ready, offering endless possibilities for wine enthusiasts.A Trane furnace with zoned heating, HRV, and water softener ensure optimal comfort and air and water quality throughout. In-floor heating in the primary’s ensuite, the basement, and garage adds an extra touch of luxury. Outdoor living is equally appealing, featuring a low-maintenance composite deck with sleek aluminum and glass railings. Incredible attention to detail in the composite borders and edging! M aximize your outdoor living space with the clever built-in shed tucked beneath the water-tight deck, offering dry, secure storage for gardening tools and equipment while preserving valuable professionally landscaped yard area. Gather with family and friends here or stroll along with the Sixty West's ambling walking paths, green spaces and ponds. This particular lot sits adjacent to Sixty West Park!The oversized garage, finished with upscale epoxy flooring, doubles as an impressive workshop space. It's perfect for the discerning hobbyist or car enthusiast. This home also has central vac and additional audio options!This Sixty West gem offers more than just premium living – it's an aspirational lifestyle where quality craftsmanship meets modern convenience, all within a thriving new community. With Waterford Station nearby, this home truly represents the pinnacle of upscale, forward-thinking design! (id:50955)
Real Broker
285056 Hardy Avenue
Madden, Alberta
Industrial Lot. .47 Acres located in Madden Alberta. Electricity and Natural gas near by. (id:50955)
RE/MAX Aca Realty
54325 Rge Rd 31
Rural Lac Ste. Anne County, Alberta
Brand new 1728 sqft WALKOUT bungalow on 2.64 private acres by Alberta Beach. Three bedrooms on the main and 2 more downstairs provides plenty of room for the family. Large eat-in kitchen with loads of triple pane windows to take in the views. The kitchen features a natural gas cooktop and built in wall ovens. Cozy up to the fireplace in the main floor living room or downstairs in the family room. Main floor laundry and appliance closet add to this gem. Forget the stairs as there are NONE and take the ELEVATOR between floors. The covered deck is massive and is mirrored by the patio on the walkout level. Numerous exterior gas hookups for the BBQ or fire tables. Hot tub service is also roughed in. Did I mention the over 900 sqft attached triple with in-floor heat! Furnace has been roughed-in for A/C. This home is full height ICF construction!! Furniture and grass is virtual and not included with home. Adjacent 16 acre property with massive shop/suite is also for sale. Seller adding stairs from upper deck. (id:50955)
RE/MAX Preferred Choice
5109 60 Av
Elk Point, Alberta
NEWER HOME, GREAT DESIGN with MANY UPGRADES! This spacious 2014, 1303 sq.ft. home is located in the newest Centennial subdivision in Elk Point. This beautiful bi-level features a semi-open design with high ceiling in entry, 3+2 bedrooms (two needs finishing), 3 full bathrooms, vaulted ceiling in main living area with large bow window in the living room and basement family room. The kitchen features under-counter lighting, glass tile backsplash, high-end granite countertops, ample cabinetry with soft-close doors, gas stove, large fridge and step-in pantry. Walk-in closet and 3 pc ensuite are features in the master bedroom. The 3 bathrooms have matching cabinetry and granite c-tops. The basement is partially finished with spacious family room, 2 bdrms, full bath, laundry and utility room with high efficiency furnace. The large attached garage (24'x24') offers secure door to the home and the 10x20' back deck has metal railing and BBQ gas hookup. Quick possession, motivated sellers. This is a must-see! (id:50955)
Lakeland Realty
Hwy 15 51 St
Chipman, Alberta
Great investment/development opportunity in the Village of Chipman. Located on Highway 15 and near the Industrial Heartland. Included with this property are 3 adjacent lots with a total of 6.67 acres and 842 feet of highway frontage. One parcel has a house but it is sold AS WHERE IS. Power and gas run along the property. Water and sewer are nearby. This land is located on the south side of Highway 15. Unique land zoning with a portion of the lot as commercial and the other residential. 4 separate titles but being sold all together. (id:50955)
Kowal Realty Ltd
4919 44 Street
Stettler, Alberta
This bare residential lot is up for grabs in Stettler AB. Take advantage of this affordable, 6995 sq/ft corner lot, zoned R2, to build your own custom home or a multi-family unit. This lot has back alley access and there is ample room to build a garage. There are existing mature trees throughout the property and the streets are also lined with trees. The lot is on the east side of town, on the corner of 50th ave and 44th street, just a 1.5 block walk to the playground and close to a convenience store. (id:50955)
RE/MAX 1st Choice Realty
8, 4716 College Avenue
Lacombe, Alberta
Welcome to this comfortable condo! Combining style and convenience, this home offers an ideal low-maintenance lifestyle for modern living.This spacious condo features three bedrooms and a dedicated office, providing ample room for all your needs. The master suite is a serene retreat, complete with a private ensuite bathroom. Two additional bedrooms are well-sized and share a four-piece bathroom.The main floor boasts an open-concept design that enhances the sense of space, featuring a modern kitchen, a bright dining area, and a welcoming living room. For added convenience, there is also a two-piece bathroom and a versatile office space, perfect for working from home or as a study area.The fully finished basement extends your living space with a large family room, ideal for relaxation or entertaining guests.Located in the charming town of Lacombe, this condo is not only close to Burman University but also offers easy access to walking trails and shopping. Whether you’re commuting or enjoying the vibrant community, this location provides the perfect blend of convenience and charm. (id:50955)
Coldwell Banker Ontrack Realty
220 Miskow Close
Canmore, Alberta
Stunning home with spectacular views on a desirable street. Situated on an almost 12,000 square foot lot, this property offers close to 3,700 square feet of finished living space. Quality built home with attention to detail, smart design with large windows to take in panoramic mountain views and sun. Four bedrooms plus media room, four bathrooms along with a double car attached garage spread out on three levels. An oversized entrance welcomes you and just up a short flight of stairs leads into a grand living area accented by high ceilings and a wood burning fireplace. The open concept kitchen, dining and living room is ideal for gathering and entertaining, it extends onto a massive two level deck that wraps around the home. The large master suite comes with an ensuite bath and walk in closet. Three more bedrooms, two full bathrooms and a media/family room complete the home. Plenty of storage space and flexibility for all your family and guests. Desirable location with panoramic mountain views and fantastic outdoor space. (id:50955)
Century 21 Nordic Realty
7915 Quinton Drive
Red Deer, Alberta
Want a cash flowing investment property? This is it. Want your business in a modern building on a massive secured lot? This is it. Why build new when the works done for you already! Just pick the moving date. (id:50955)
Royal LePage Network Realty Corp.
1881 Reunion Terrace Nw
Airdrie, Alberta
This home is genuinely spectacular and borders on incomparable. The size will absolutely impress when you take the time to visit this property, that offers an amazing open floor plan offering tons of upgrades & unique features that make this the perfect family home. The expansive foyer offers 24" tile floors & offers plenty or room for multiple guests to enter. With FOUR + ONE large and separated bedrooms, FOUR bathrooms, a bonus room/den upstairs, this home is built with family in mind! Located on a quiet street in sought after REUNION, this home backs onto green space / school grounds, so no neighbors behind you. You can literally watch the kids walk to school while you sip that first cup of coffee on the large SOUTH FACING deck. The chef inspired kitchen is stunning & boasts an abundance of ceiling height cabinets, pot & pan drawers, loads of stone countertops & a massive custom pantry. SS appliances, pot and pendant lighting & massive island make this a perfect gathering spot. The adjacent living room features a cozy gas fireplace & opens to the family sized dining nook - both overooking your sunny south backyard! The fully finished basement features an additional family/flex room, full bathroom and bedroom. Upstairs you'll find FOUR very large bedrooms - the primary suite offers a massive ensuite & a walk in closet (w/custom storage) that uniquely walks thru to your laundry room - that also has storage & folding counter. (This floor plan is amazing)! In addition, you have a bonus room w/vaulted ceilings & a family bath where the shower & toilet have a pocket door dividing the vanity area ( easy for multiple kids / guests to use the space. You won't believe the LUXURY THREE CAR, HEATED garage (you have to see the pictures of this) - offering epoxy flooring, heater, TV connection & the owner will include one set of "New Age" storage cabinets. It is built for three cars but, the space is absolutely multi purpose. Currently, the third car space is fitted with a home gym, tv and custom storage and project space. The intimate community of Reunion features natural wetland reserves, quiet streets with limited traffic, parks and schools, making it one of Airdrie's most sought after places to call home. 1881 Reunion Terrace backs onto open fields with easy access to one of the communities local schools. Finishings have all been upgraded and the home has been impeccably maintained. This is a "must see" property. (id:50955)
Cir Realty
107 Wyndham Crescent
Red Deer, Alberta
Absolutely Stunning is this Bowood Built GEOTHERMAL Walk Out Bungalow! The detail into everything about this house is absolutely AMAZING! From the moment you enter this Pristine Home you will be impressed, the Gourmet Kitchen with Stunning Cabinetry, Gorgeous Granite Counter tops, Top of the Line Appliances, Open Floor Plan, Large Den/2nd Bedroom, Triple Attached, Heated Garage, Main Floor Laundry Room, Large Primary Bedroom with Oversized Walk-in Closet, Huge Tiled Shower and Soaker Tub complete the main floor! The Basement with 9' Ceilings, Gorgeous Wet Bar, 2 more Large Bedrooms, Cold Room, Storage Room and a Walk Out to the beautifully Landscaped Back Yard! Mechanically this home is extreme high efficiency with a Full Geothermal Heating and Air-conditioning System, ICF Foundation, Home Wrap System, Triple E Argon R8 Windows Throughout, The amount of detail is absolutely incredible!!! An absolute Must See! (id:50955)
Realty Executives Alberta Elite
4420 50 Street
Ponoka, Alberta
Commercial development opportunity downtown Ponoka. 0.36 acre lot with 150' frontage and 105' deep, zoned C1, side and rear alley access. High exposure location near river, walking trails, grocery store, medical offices, shopping center, senior facilities and housing. (id:50955)
RE/MAX Real Estate Central Alberta
Boundary Boulevard
Rural Clearwater County, Alberta
Become the owner of this established Wilderness Resort Ownership Package. includes a 6-Unit Lodge MLS# A2137068, 5 Lots (#16, 17,18,20,21 - 2 serviced & 3 un-serviced) that can be income generating with RV's, Yurts, or the increasingly popular 'Glamping' Tents, and a Guest House MLS# A2161659 with space for more guests in the basement offering private access. You can live, work and play at this established and much-loved former RV campground. Imagine turning this stalwart and well-known RV campground into the Wilderness Retreat business of your dreams without having to go through the hassle of finding a property and fighting to get it re-zoned! Take advantage of returning guests (many on hold and waiting to book their retreats with the new owner!) and travel consumers' changing tastes, and create a vacation destination on the edge of the wilderness just west of Alberta's 'Last Frontier'. If you have ever wanted to own a Wilderness Hospitality Business, this one is for you. Most structures, services, furniture, fixtures and equipment are in place for the Lodge (right down to the linens). It's a turn-key opportunity that you can start producing revenue from the first day you own it. We strongly suggest listening to the podcast, Glampitech, viewing the Campspot white paper, and 2023 Glamping Report (in the attachments or can be sent to you directly) and thinking about attending the trade shows held in October to become experts in the field of hospitality management. With schools from pre-K to Grade 12 in Caroline, this is a unique family experience every one of all ages can enjoy. ABOUT TAY RIVER RESORT: Established in 1973, this much-loved, and very popular, wilderness resort is nestled in the pristine West Country of Central Alberta. The perfect "home away from home" for outdoor enthusiasts and adventure-loving families! Escape the city and live where you work, by providing guests with an outstanding customer experience. Take in the beauty of the great outdoors while enjoying all the comforts of home. Get ready to explore endless miles of Crown Land right from the site, as the resort is at the base of the Forestry Trunk Road. From there, you and your guests can embark on thrilling quadding adventures, while close by, you can enjoy hunting, trail riding and outfitting, world-class fly fishing, incredible lakes and rivers, and all things nature. Come and join us for an unforgettable experience in the great outdoors! (id:50955)
Century 21 Bravo Realty
#building A 3601 82 Av
Leduc, Alberta
UNDER NEW OWNERSHIP. Construction - Tilt Up Concrete. Excellent curb appeal and campus style office amenities. Ability to customize interior-build out to suit operator needs. New ownership with plans in place to complete $3M+ in site work. Strategically located fronting Airport Road, the two properties are situated just east of the QEII providing direct global freight and passenger reach via the Edmonton International Airport (EIA), highway systems and rail infrastructure. Building A: 1,827 sq.ft. to 20,916 sq.ft. of office build out Additional 44,275 sq.ft. of warehouse available (id:50955)
Nai Commercial Real Estate Inc
3044 59 Av
Rural Leduc County, Alberta
Beautiful pie lot in Royal Oaks with green space & walking trails behind. Inside a cul-de-sac, surrounded by beautiful million dollar homes, ready for you to build your dream home! Municipal water & sewer services in this area, low maintenance living just outside the city. Estimated a 44' building pocket. Excellent location, close to Edmonton International Airport, shopping, golf & Highway 2. (id:50955)
Royal LePage Gateway Realty
101, 272 Kinniburgh Boulevard
Chestermere, Alberta
Great Opportunity to own prime retail bay in the beautiful community of Kinniburgh, 1519.86 sqft bay currently leased out to a very busy Italian Bakery Tenant, it is a corner bay with great visiblity. (id:50955)
RE/MAX Irealty Innovations
4-31035 Range Road 281
Rural Mountain View County, Alberta
Exceptional ranch style Chalet house on a 2.17 acre property. Boasting 3 bedrooms, 3 bathrooms, and a range of amenities including an open kitchen and eating area with patio doors to west deck. This home offers both comfort and versatility. High end cherry wood laminate flooring and Italian tile. Imported country French Style kitchen cupboards with white appliances. Ensuite bath has shower plus a self standing tub, all three bathrooms have antique style vanities with marble counters. Huge deck balcony off Master bedroom with mountain view. Planted spruce trees, Mature Carrigana hedge giving privacy from County road. Top of the line Moen faucets. Black cedar and metal railings also black trim around windows and doors. Metal roof and vinyl siding. Enhancing its appeal is a versatile 5000 sq ft shop (36ft x 140ft) has an 8 foot ceiling but great for car collector, boat storage or use it as wood working shop or mechanic shop, providing ample storage, parking or workshop space, and adding practical functionality to the property. Embrace the opportunity for a mini-farm lifestyle right on your own land, while enjoying the convenience of being just 30 minutes away from the city of Airdrie and 20 minutes from the Town of Didsbury. Don't miss out on exploring the endless possibilities this remarkable property has to offer. (id:50955)
RE/MAX Realty Professionals
152, 27111 597 Highway
Rural Lacombe County, Alberta
Welcome to your dream location! Only 5 of these 1.25-acre lots remain, nested alongside the serene ambiance of the Red Deer and Blindman Rivers. Discover the perfect escape enveloped by nature just minutes from Red Deer and Blackfalds! Build your dream home in the perfect location, with the builder of your choice. Take this opportunity to pick everything out for your ideal home, from the floor plan to the finishes and fixtures. Explore the nature trails surrounding the subdivision, savor the fresh air and enjoy the open space all around. A playground is just a few steps away from your doorstep, the perfect spot for kids to run and play and enjoy getting back to nature. With such a small community, you can get to know your neighbours and feel comfortable and secure in your new home. Convenience is key, with a quick commute to Red Deer, Blackfalds, or Lacombe, giving you the benefit of life on an acreage without the long drive to town. Seller is offering financing – on approved credit. (id:50955)
RE/MAX Real Estate Central Alberta










