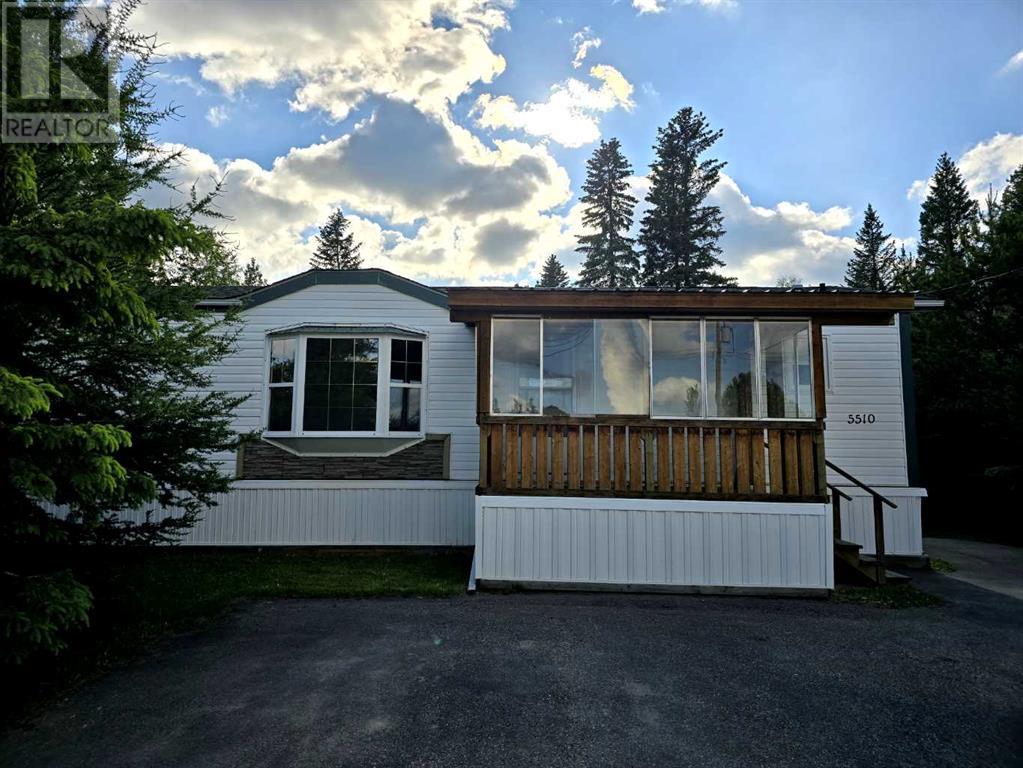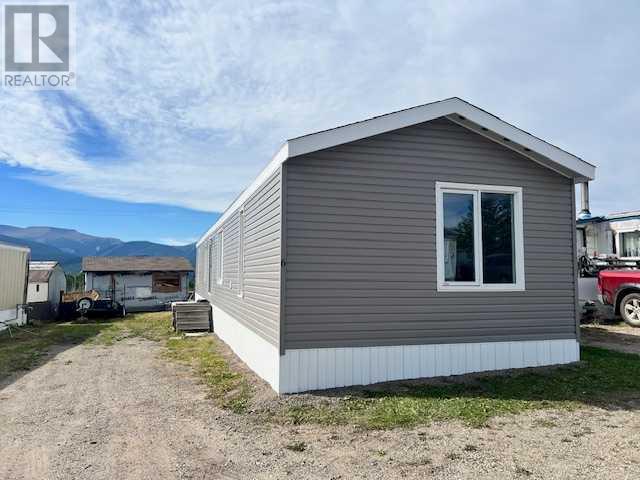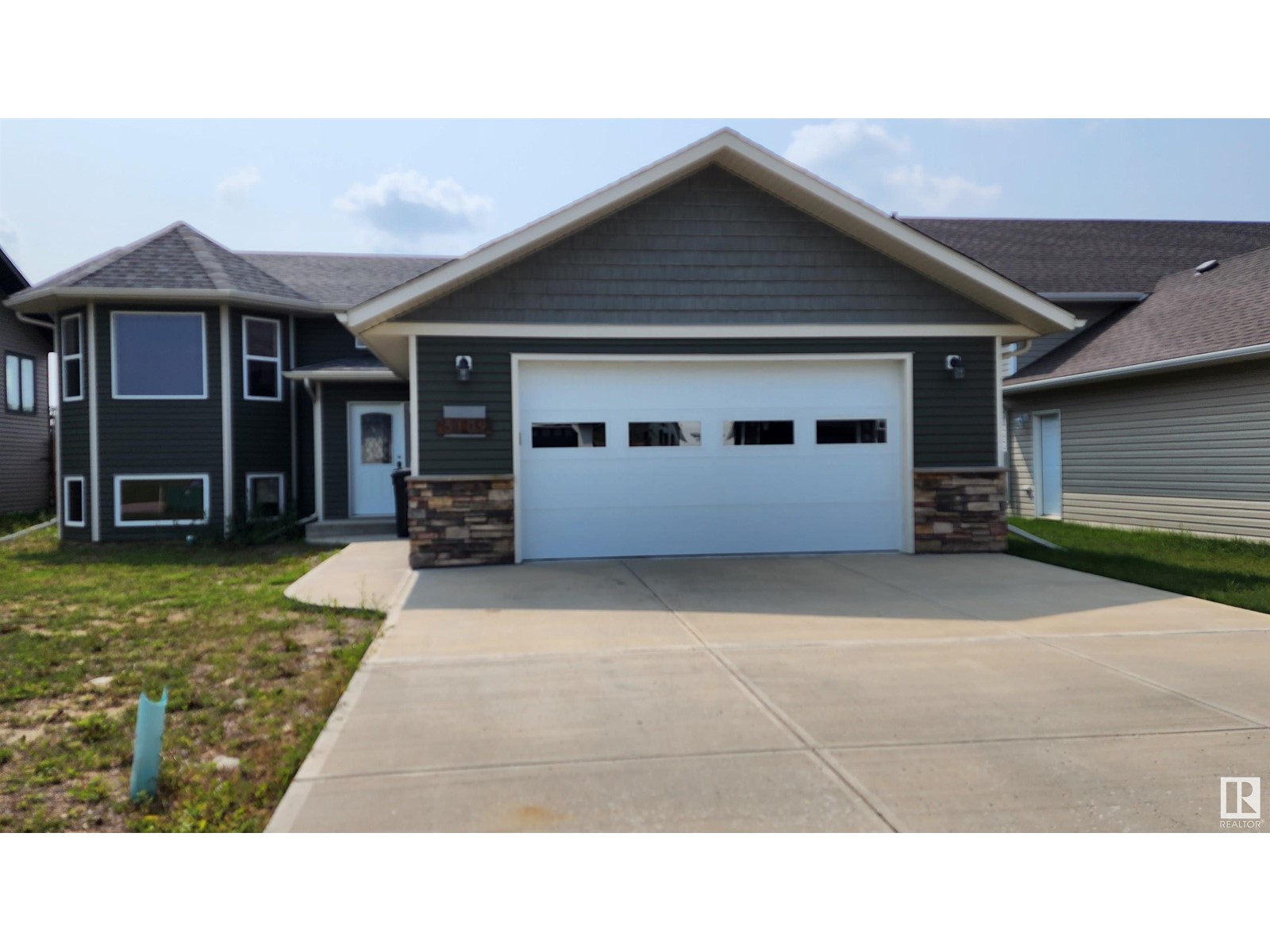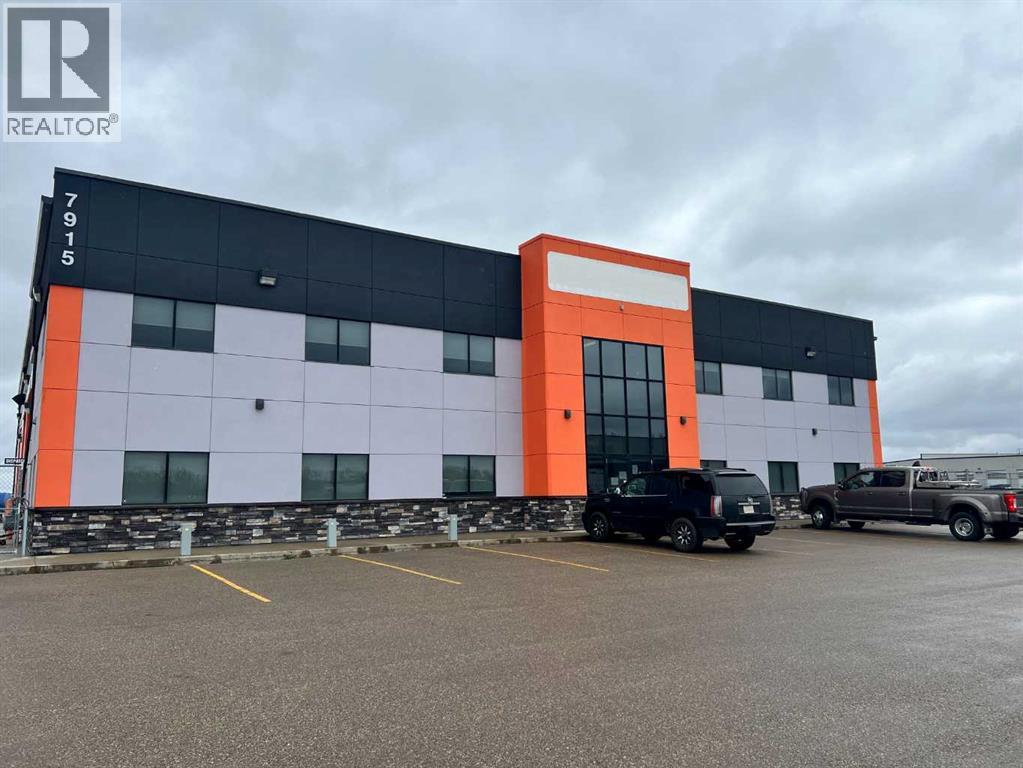5510 51 Street
Niton Junction, Alberta
Welcome to the perfect family home featuring 3 bedrooms and 2 bathrooms. The spacious layout includes a large ensuite for the master bedroom, setting the stage for a relaxing retreat after a long day. The open concept design promotes family togetherness, making it an ideal space for creating cherished memories. Step into the expansive fenced backyard offering both comfort and privacy for your family to enjoy. This outdoor haven is complemented by a Large double detached garage with radiant heat, and space for everything. this is the hidden GEM of this property!! and a paved driveway, providing convenience and functionality for everyday living. Located in the vibrant neighborhood of Niton Junction, this home is in close proximity to a variety of amenities, including a K-9 school, pool, pump track, skating rink, campground, playground, restaurants, gas stations, and a mechanic shop. With a plethora of attractions nearby, you'll find that Niton Junction has something for everyone.This home offers a perfect blend of comfort, convenience, and community living that is rare to find. Don't let this opportunity slip away - seize the chance to make this ideal family home yours today. (id:50955)
Century 21 Twin Realty
194074 Twp Rd 574
Rural Lamont County, Alberta
Beautifully Renovated 5 Bedroom Bungalow in Lamont County! Only 25 minutes to Fort Sask Plants. Massive 60'x40' Heated Shop w/Concrete Floor. Pride of Ownership Shines throughout Entire Property! Welcoming Long Driveway and Mature Trees Envelope the Property. Amazing Upgrades on all Levels. Bright & Open Kitchen w/NEW Quartz Counters, Backsplash (2024). Main Level Shows 3 Generous sized Beds w/Closet Organizers. New (2022) Luxury Vinyl Flooring, Doors, Light fixtures, Bathrm Vanity w/Feature wall & Paint. Spacious Living Rm w/Triple Pane Picture Window & Cozy Front & Back Foyers w/Bench & Coat Space. Relaxing Family Rm, 2 Large Bedrms, 4PC Bath, Laundry, & Storage Rm on the Lower Level. New ABS piping in floor and walls, all electrical, Furnace, Hot H2O Tank, Basement Windows, Water Softener and Filter System, Ductwork replaced, Upgraded Insulation (2021) Basement System(weeping tile)installed 2020. New Well. Septic and Field 2024. Home is Practically Brand New. Enjoy 4.57 Acres of Quiet Country Living! (id:50955)
Royal LePage Noralta Real Estate
#12 54419 Rge Rd 14
Rural Lac Ste. Anne County, Alberta
Welcome to Bilby Heights and this 2.02 acre property. Just a short 5 min drive to Onoway which provides all the essential services needed - Gas Stations, Grocery Store, Banks, Dentist, Medi Centre, RCMP/Fire, New School and more. Also just a short 35 min commute to St. Albert and 45 min to Edmonton! Other notable attractions include the Bilby Natural Area and Imrie Park which offers all sorts of recreation, groomed x-country ski trails, snowshoeing, snowmobiling, hiking, wildlife viewing, and day use area, close to many lakes in the area for all your water sport activities! (id:50955)
Century 21 All Stars Realty Ltd
122 Wolf Run Drive
Rural Ponoka County, Alberta
WOLF CREEK VILLAGE. Here is the opportunity build a home near one of Canada's premier 36 hole golf courses! This beautiful treed lot is located across the street from the golf course and features a West facing yard. One of the most UNIQUE FEATURES of the DEVELOPMENT is that the WATER and SEWER SERVICES are MUNICIPAL, meaning you do not have the cost of adding a drilled well and septic system. Only 10 minutes from Lacombe and Ponoka, and just a ½ hour to Red Deer. (id:50955)
Century 21 Bamber Realty Ltd.
6 Tillier Street
Red Deer, Alberta
Picture yourself in a walkable neighbourhood where you don’t have to give up the accessibility of restaurants and bars for your social life. If that sounds appealing, you need to check out Timberlands North. This convenient neighbourhood is located in the North-West corner of the City behind Blanco Cantina, Pampa Brazilian Steakhouse, and across the street you’ll find The Canadian Brewhouse and Browns Socialhouse. Walk to fitness class at Orange Theory or hit up Motion Fitness for your early morning workout – all within walking distance of your new home! You can build the dream home you want with the convenience of everything you need right outside your door. Picture yourself here, in Timberlands North! Seller Incentive: SAVE $15,000 ON YOUR LOT! The first 20 lots purchased in 2024 will receive a $15,000 discount on the lot of their choice! (id:50955)
RE/MAX Real Estate Central Alberta
307, 4405 48 Avenue
Red Deer, Alberta
"It's show time." Bodacious Crib from the 80s. Third floor, up high, where the air is better, the view is sweeter, and the floor plan is gnarlier then most. This one bedroom Apartment with a 10'x18' loft is something to see in a condominium complex that has been well maintained. A great looking building from a curb side view with vinyl siding, upgraded windows, even the trim is immaculent. You'll be psyched when you see the layout of this Apartment unit with 18' ceilings, and with the 9'6"x 5' balcony off the livingroom area facing the west. Apartment flooring has been upgrade with glossy darker laminate, appliances have been modernized, the 4 piece bath has newer fixtures and tiled flooring. Wood burning fire place in the livingroom, In-suite storage area is ideal for bike, sports equipment, seaonal trinkets and other assets you want to hang on to. A spiral stair case takes you up to the loft where you can chill, play or turn into additional sleeping area for family staying or visiting. Kitchen taps are new, kitchen counter tops have been upgraded. Your upgraded laundry facilities are located on the main floor in a common area and get this, your laundry tasks are FREE to use, that's right, FREE. All the amenities you will ever need are just a nice quick walk away, The tennis court is very near, Rotary Park only a half block, the Red Deer Recreation Centre is just around the corner, shopping for groceries, easy stroll, entertainment down town,, no need to drive. Plenty of parking out front but, you get your own assigned, lit, covered parking stall with an electrical plug-in on the east side of the complex right beside the bike rack. You'll enjoy a tour of this very unique condominuim that for sure stands out from the cookie cutter, ordinary condominum foor plans of today. If time is of the essence, you're in luck, quick, quick possession is possible and wanted. Bookalook. (id:50955)
Maxwell Real Estate Solutions Ltd.
20159 Township Road 473
Rural Camrose County, Alberta
Judicial Sale - 65.59 Acres Zoned Rural Industrial - 4km North of Camrose and only 1/2 km off pavement on a good all-weather dead end road. Existing Structure has seen extensive renovation - 6720sqft (40x168 main floor) structure with 720sq +/- of 2nd level office space. Main floor has been compartmentalized with intent for Cannabis Production. Property is serviced by well, septic tank, power and natural gas. Flat land with potential for future development. According to those familiar with the property there are two 5 acre plots with 6" pit run and 2" of road crush gravel, a new 600volt/200amp/3 phase transformer (has not been connected to the building) and a drainage ditch through the property that feeds into a 6.5 million gal dugout on the South end of the property. Great Opportunity to utilize an existing structure with land to expand in the County of Camrose. (id:50955)
Central Agencies Realty Inc.
6 Shand Trailer Park
Grande Cache, Alberta
Take a look at this beautiful Mobile in The Shand Trailer Park with amazing views off the Master Bedroom. You have to see for yourself, This 3 Bedroom 2 Bathroom mobile has been renovated from top to bottom with no stone left unturned. All new appliances, Windows, flooring, Doors Trim, Kitchen , Paint you name it, it has been done. And this one is priced to sell Come take a look. (id:50955)
Maxwell Grande Realty
#34 53522 Rge Rd 272
Rural Parkland County, Alberta
Century Estates Custom Built Beauty tucked in a mature TREED 2.15 Acres. This 2700sf+ 2 Story home is fully finished = 4600sf developed and is PRIVATE! Theres a large kitchen with loads of cabinetry, counter space, SS appliances, huge island + large walk thru pantry. The kitchen is open to the living room which showcases soaring ceilings, surround sound & slate surrounded wood burning fireplace. Large windows throughout offer views all around of mature trees. *6 Bedrooms *Master has a 5 pce ensuite with 6 tub + w/2 walkin closets *all closets with organizers *MF laundry with cabinetry *huge 3 season sunroom *main floor + basement have INFLOOR HEAT *turnabout driveway *O/S heated dble garage interior 25x21 deep *Cleared for shop with utilities in place *septic field 2016 *Timber tech decking *AIR CON * luscious landscaping *perennials *raised veggie beds. ****All this mere minutes to Spruce Grove & all main thoroughfares.**** (id:50955)
RE/MAX Excellence
4720 50 Av
Redwater, Alberta
This 1,919 sq. ft. concrete block commercial building is located in the heart of downtown Redwater. Previously used as a long-standing newspaper printing shop, the property features a durable tin roof and solid concrete block construction, making it an ideal space for any new business venture. (id:50955)
RE/MAX Real Estate
259 Ravine Dr
Devon, Alberta
TRIPLE GARAGE newly built home in Devons exclusive estate community, the Ravines of Devon. This stunning home offers an open-to-above living area complete with a cozy fireplace, an entertainers kitchen featuring a large island, a walk-in pantry , a dining area , and a versatile MAIN floor BEDROOM that can also serve as an office , with a half bath. The upper floor showcases 4 bedrooms, 3 full bathrooms, a laundry room, and a luxurious ensuite . There is also a bonus room. Additionally, this home includes a 2-bedroom FINISHED BASEMENT with a SEPARATE ENTRANCE, perfect for extra income or multi-generational living. Every corner of this home is architecturally crafted to perfection, offering a bright, spacious, and well-maintained atmosphere. Nestled in a peaceful community with walking trails and natural surroundings, this home truly stands out as an incredible value. Minutes away from Airport. (id:50955)
Century 21 Smart Realty
#223 9 Chippewa Road
Sherwood Park, Alberta
Just 4 minutes from Anthony Henday Drive and 8 minutes from Yellowhead Trail is the Westana Professional Building, a modern office nestled amongst many commercial businesses and residential communities. Suite #223 is for sale, a fully built-out office sized at 1,040 SF which includes two large offices, a kitchen and reception area. The building is elevator equipped and features ample on-site surface parking. (id:50955)
Sable Realty
4917 Railway Avenue
Coronation, Alberta
This home boasts over 2300 square feet of living space - and that does not include the massive lot that the house sits on, which is completely fenced! The main floor of this property has tons of potential and space. There are 2 bedrooms (one does not have a closet), a 5 piece bathroom - yes 5 piece, not only is there the bathtub with shower head - there is a separate shower stall as well! In this large bathroom, there is a laundry room as well - super convenient! The galley kitchen has plenty of light and a huge pantry that is 10'9x5' 0, which is perfect storage for large families! The main floor has a large front living room, a dining room with garden doors, and a side deck. Upstairs, you have another full bathroom with a huge closet area. There are 3 bedrooms as well as a large living room - that has its very own deck! (id:50955)
Coldwell Banker Battle River Realty
4921 5 Avenue
Edson, Alberta
Centrally located 6986 sqft lot zoned direct control. 15.24 m frontage with back alley access. Many opportunities for different types of development including residential, commercial or multifamily with municipal council approval. (id:50955)
Royal LePage Edson Real Estate
5015 7 Avenue
Edson, Alberta
Calling all investors! This centrally located 4 Plex is close to the medical center, shopping and restaurants. This property features four 1 bedroom, 1 bathroom units with in suite laundry. Plenty of off street parking. (id:50955)
Royal LePage Edson Real Estate
6240 Cronquist Drive
Red Deer, Alberta
Welcome to this exquisite riverfront sanctuary, ideally located in the heart of the city offering breathtaking views sunrise to sunset. This unique property encompasses a 0.95-acre lot and provides incredible views of the Red Deer River. Situated just steps away from walking paths and Heritage Ranch, it offers a superb blend of convenience and natural splendor. The outdoor area is nothing short of magnificent, featuring a glass-covered patio with heaters and an outdoor sound system, enabling you to relish the surroundings for most of the year plus a hot tub overlooking the yard. A substantial stone wood-burning fireplace adds warmth and charm to gatherings. The meticulously landscaped grounds include a stone walkway and patio, along with an outdoor kitchen equipped with a built-in barbecue, fridge and icemaker, creating a perfect venue for hosting family and friends.This immaculately maintained two-storey dwelling offers an impressive 4000 + square feet of living space, in addition to a fully developed basement. As you step inside, you are welcomed by a grand entryway with a 23-foot ceiling and ash hardwood floors. The main level features a bright office and separate seating area as well as convenient laundry facilities off of the side entrance. The functional kitchen is outfitted with an abundance of cabinet & counter space, double ovens and a gas stove top overlooking the beautiful living room accompanied by a stone facing gas fireplace. The primary bedroom, located on the main level, ensures both seclusion and convenience. The second level features four additional bedrooms, three with walk-in closets, and one with an 12x22 storage area (the perfect playroom), making this residence perfect for a growing family.The fully finished basement offers a variety of amenities, including a family/games room, a full bar with a sink and bar fridge, two extra bedrooms, a theater room for movie nights, and a wine storage room to showcase your collection. One of the remarkable a spects of this home is the extensive storage space and parking options, including an attached triple-car garage w/ access to the basement, RV parking with water & power hook ups and two finished and heated super sheds. Extra's include but are not limited to: brand new shingles, central a/c (2016), R/I underground sprinklers, incredible Well water, saskatoon & raspberry bushes, exterior hot & cold taps, conduit ran to driveway for a future gate and SO much more! This riverfront property is a true treasure, combining elegance, space, and natural beauty in one extraordinary package. (id:50955)
Century 21 Maximum
8 Sweetgrass Place
Sylvan Lake, Alberta
In the beautiful Sixty West community, this Vleeming-built home resides on one of the neighborhood's most coveted lots. Sixty West combines luxury and convenience with Sylvan Lake charm, anchored by Waterford Station – a nearby hub of local businesses and shops. Here, quality living and everyday essentials are just a short stroll away.From foundation to roof, this home showcases effective design and superior craftsmanship. The Insulated Concrete Form foundation and Durabuilt triple-pane windows and doors create a comfortable, energy-efficient environment year-round. Durable CRC/IKO architectural shingles top off an exterior that artfully combines Gemstone smart LED lighting, acrylic stucco, Canexel siding, and natural stone.Inside, the open main floor impresses with both coffered and tray ceilings and flows seamlessly from the office to the living room and over to the gourmet kitchen. Custom Hunter Douglas shades, Huntwood cabinets, and high-end appliances make this open space a joy for entertainers! On the same level, the primary offers a large sanctuary, with an organized walk-in closet, custom shower, standalone tub, and dual vanity in the ensuite, to blend functionality with style for everyday comfort.The lower level is a haven for family gatherings and entertainment. It features two bedrooms, a den, and a full bathroom, along with a spacious area perfect for movie nights or game sessions. The custom wine room, situated behind a strikingly beautiful wet bar, comes complete with a drain and is plumb-ready, offering endless possibilities for wine enthusiasts.A Trane furnace with zoned heating, HRV, and water softener ensure optimal comfort and air and water quality throughout. In-floor heating in the primary’s ensuite, the basement, and garage adds an extra touch of luxury. Outdoor living is equally appealing, featuring a low-maintenance composite deck with sleek aluminum and glass railings. Incredible attention to detail in the composite borders and edging! M aximize your outdoor living space with the clever built-in shed tucked beneath the water-tight deck, offering dry, secure storage for gardening tools and equipment while preserving valuable professionally landscaped yard area. Gather with family and friends here or stroll along with the Sixty West's ambling walking paths, green spaces and ponds. This particular lot sits adjacent to Sixty West Park!The oversized garage, finished with upscale epoxy flooring, doubles as an impressive workshop space. It's perfect for the discerning hobbyist or car enthusiast. This home also has central vac and additional audio options!This Sixty West gem offers more than just premium living – it's an aspirational lifestyle where quality craftsmanship meets modern convenience, all within a thriving new community. With Waterford Station nearby, this home truly represents the pinnacle of upscale, forward-thinking design! (id:50955)
Real Broker
285056 Hardy Avenue
Madden, Alberta
Industrial Lot. .47 Acres located in Madden Alberta. Electricity and Natural gas near by. (id:50955)
RE/MAX Aca Realty
54325 Rge Rd 31
Rural Lac Ste. Anne County, Alberta
Brand new 1728 sqft WALKOUT bungalow on 2.64 private acres by Alberta Beach. Three bedrooms on the main and 2 more downstairs provides plenty of room for the family. Large eat-in kitchen with loads of triple pane windows to take in the views. The kitchen features a natural gas cooktop and built in wall ovens. Cozy up to the fireplace in the main floor living room or downstairs in the family room. Main floor laundry and appliance closet add to this gem. Forget the stairs as there are NONE and take the ELEVATOR between floors. The covered deck is massive and is mirrored by the patio on the walkout level. Numerous exterior gas hookups for the BBQ or fire tables. Hot tub service is also roughed in. Did I mention the over 900 sqft attached triple with in-floor heat! Furnace has been roughed-in for A/C. This home is full height ICF construction!! Furniture and grass is virtual and not included with home. Adjacent 16 acre property with massive shop/suite is also for sale. Seller adding stairs from upper deck. (id:50955)
RE/MAX Preferred Choice
5109 60 Av
Elk Point, Alberta
NEWER HOME, GREAT DESIGN with MANY UPGRADES! This spacious 2014, 1303 sq.ft. home is located in the newest Centennial subdivision in Elk Point. This beautiful bi-level features a semi-open design with high ceiling in entry, 3+2 bedrooms (two needs finishing), 3 full bathrooms, vaulted ceiling in main living area with large bow window in the living room and basement family room. The kitchen features under-counter lighting, glass tile backsplash, high-end granite countertops, ample cabinetry with soft-close doors, gas stove, large fridge and step-in pantry. Walk-in closet and 3 pc ensuite are features in the master bedroom. The 3 bathrooms have matching cabinetry and granite c-tops. The basement is partially finished with spacious family room, 2 bdrms, full bath, laundry and utility room with high efficiency furnace. The large attached garage (24'x24') offers secure door to the home and the 10x20' back deck has metal railing and BBQ gas hookup. Quick possession, motivated sellers. This is a must-see! (id:50955)
Lakeland Realty
Hwy 15 51 St
Chipman, Alberta
Great investment/development opportunity in the Village of Chipman. Located on Highway 15 and near the Industrial Heartland. Included with this property are 3 adjacent lots with a total of 6.67 acres and 842 feet of highway frontage. One parcel has a house but it is sold AS WHERE IS. Power and gas run along the property. Water and sewer are nearby. This land is located on the south side of Highway 15. Unique land zoning with a portion of the lot as commercial and the other residential. 4 separate titles but being sold all together. (id:50955)
Kowal Realty Ltd
4919 44 Street
Stettler, Alberta
This bare residential lot is up for grabs in Stettler AB. Take advantage of this affordable, 6995 sq/ft corner lot, zoned R2, to build your own custom home or a multi-family unit. This lot has back alley access and there is ample room to build a garage. There are existing mature trees throughout the property and the streets are also lined with trees. The lot is on the east side of town, on the corner of 50th ave and 44th street, just a 1.5 block walk to the playground and close to a convenience store. (id:50955)
RE/MAX 1st Choice Realty
7915 Quinton Drive
Red Deer, Alberta
Want a cash flowing investment property? This is it. Want your business in a modern building on a massive secured lot? This is it. Why build new when the works done for you already! Just pick the moving date. (id:50955)
Royal LePage Network Realty Corp.
1881 Reunion Terrace Nw
Airdrie, Alberta
This home is genuinely spectacular and borders on incomparable. The size will absolutely impress when you take the time to visit this property, that offers an amazing open floor plan offering tons of upgrades & unique features that make this the perfect family home. The expansive foyer offers 24" tile floors & offers plenty or room for multiple guests to enter. With FOUR + ONE large and separated bedrooms, FOUR bathrooms, a bonus room/den upstairs, this home is built with family in mind! Located on a quiet street in sought after REUNION, this home backs onto green space / school grounds, so no neighbors behind you. You can literally watch the kids walk to school while you sip that first cup of coffee on the large SOUTH FACING deck. The chef inspired kitchen is stunning & boasts an abundance of ceiling height cabinets, pot & pan drawers, loads of stone countertops & a massive custom pantry. SS appliances, pot and pendant lighting & massive island make this a perfect gathering spot. The adjacent living room features a cozy gas fireplace & opens to the family sized dining nook - both overooking your sunny south backyard! The fully finished basement features an additional family/flex room, full bathroom and bedroom. Upstairs you'll find FOUR very large bedrooms - the primary suite offers a massive ensuite & a walk in closet (w/custom storage) that uniquely walks thru to your laundry room - that also has storage & folding counter. (This floor plan is amazing)! In addition, you have a bonus room w/vaulted ceilings & a family bath where the shower & toilet have a pocket door dividing the vanity area ( easy for multiple kids / guests to use the space. You won't believe the LUXURY THREE CAR, HEATED garage (you have to see the pictures of this) - offering epoxy flooring, heater, TV connection & the owner will include one set of "New Age" storage cabinets. It is built for three cars but, the space is absolutely multi purpose. Currently, the third car space is fitted with a home gym, tv and custom storage and project space. The intimate community of Reunion features natural wetland reserves, quiet streets with limited traffic, parks and schools, making it one of Airdrie's most sought after places to call home. 1881 Reunion Terrace backs onto open fields with easy access to one of the communities local schools. Finishings have all been upgraded and the home has been impeccably maintained. This is a "must see" property. (id:50955)
Cir Realty
























