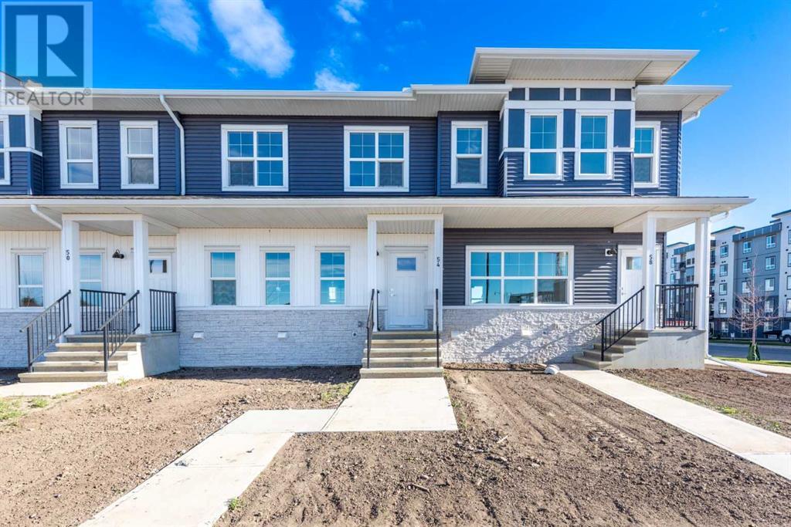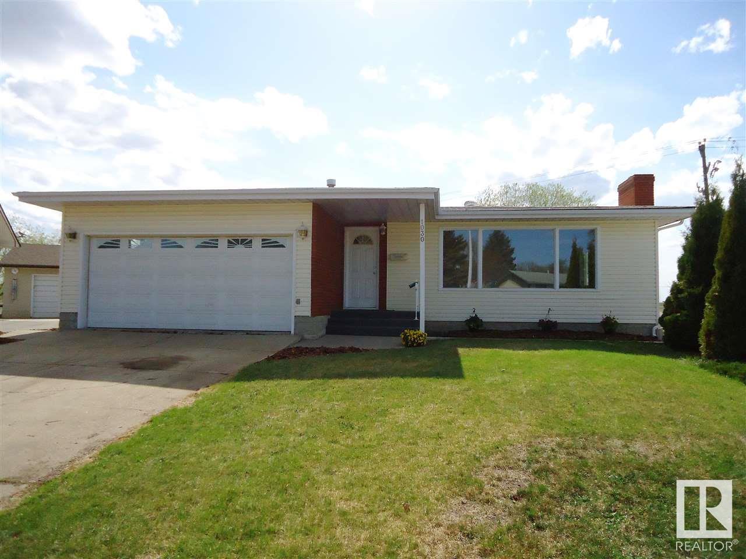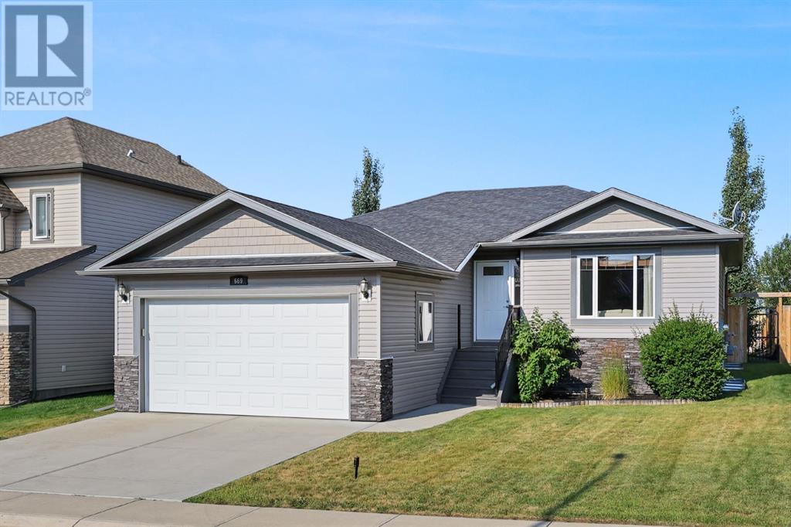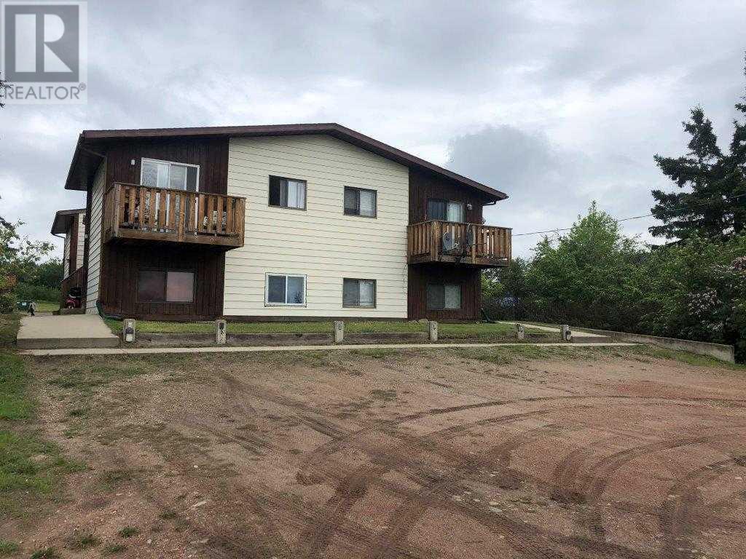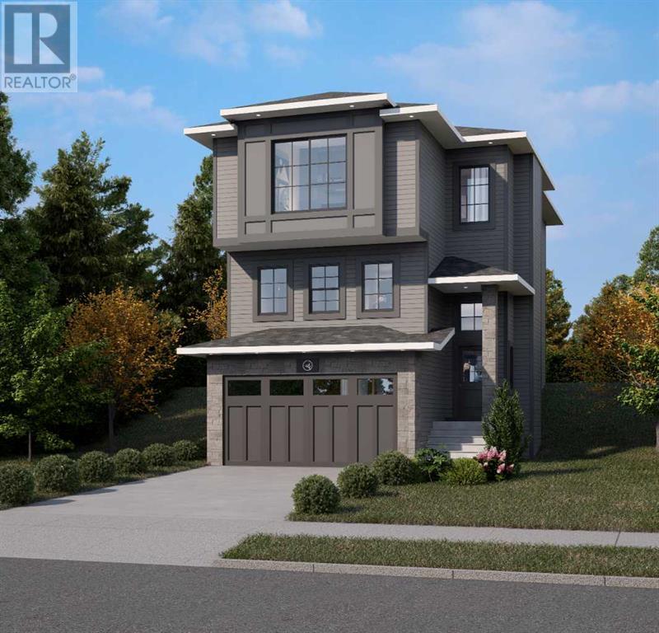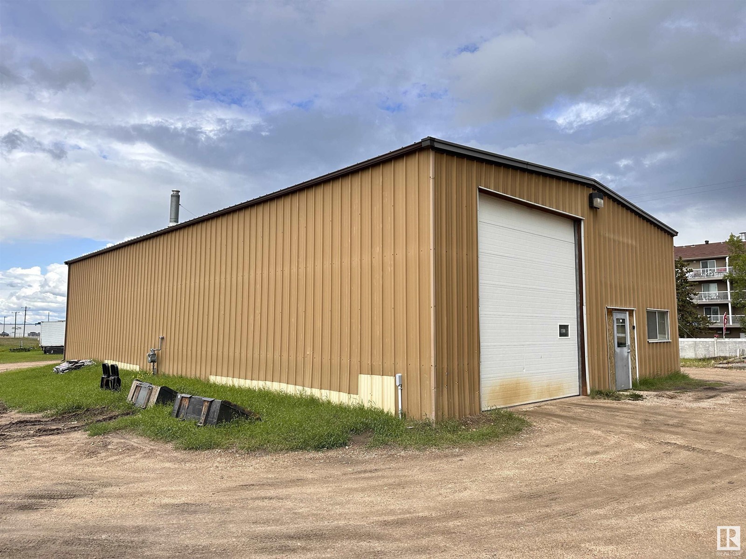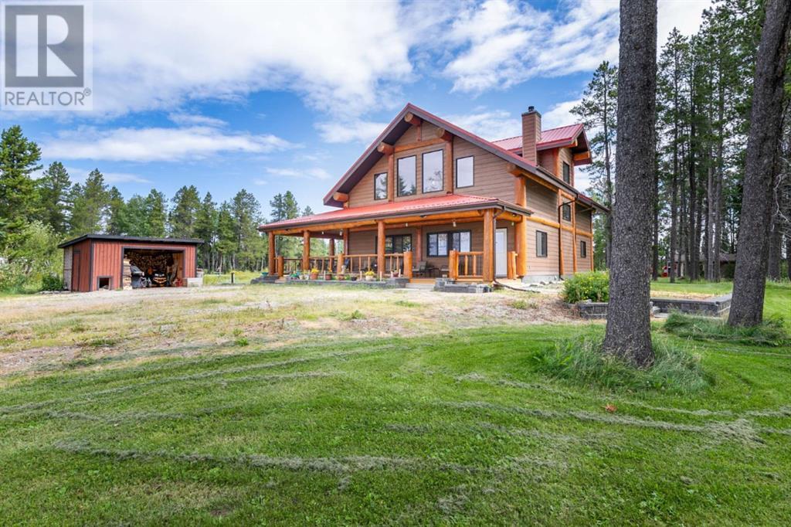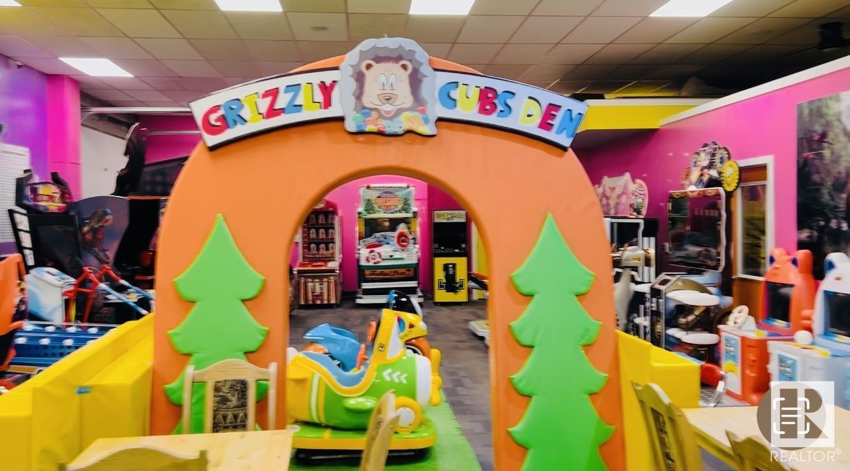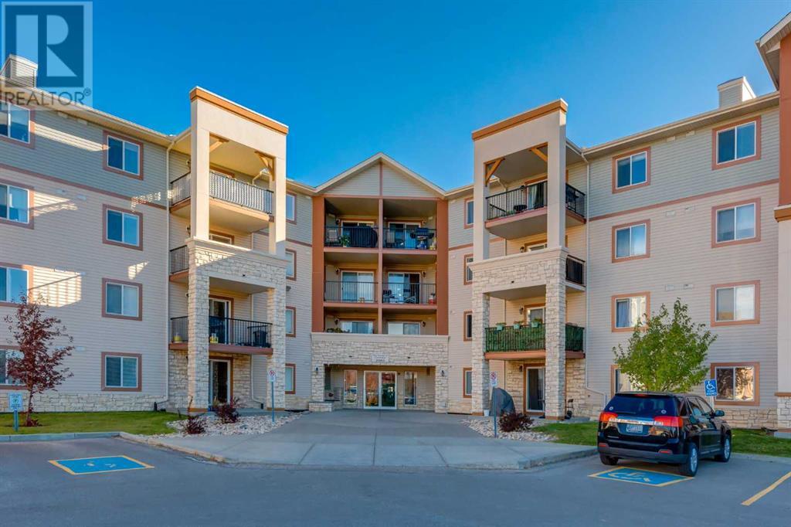27039 Rr 173
Dorothy, Alberta
Welcome to this amazing riverfront property situated on 87 acres +/- located in Dorothy. The property is situated close to the Red Deer River and has views that are to die for. Great fishing in the Red Deer River as well as great paths to explore. The home has been very well maintained. Walking in you have a large entry way with laundry. There is a 3 piece bath. Massive updated kitchen, large dining room and living room big enough for the whole family. Completing the main is 2 generous size bedrooms. The upper features 2 bedrooms and a full 4 piece bath. The basement is great for storage. This home has newer vinyl windows. Metal roof. There is a 22 x 24 detached garage as well. There is also a 3 stall horse barn and a bunk house on the property. (id:50955)
RE/MAX Realty Horizon
1711 Meadowlark Road Se
Airdrie, Alberta
Welcome to this stunning 4-level split home located in the family-friendly, sought-after community of Meadowbrook, Airdrie, conveniently close to top-rated schools (just steps away from two of them), parks, walking paths and backing west onto greenspace ! This home offers a perfect blend of style, space, and comfort. With 3 generous bedrooms and 3 well-appointed bathrooms, this home is ideal for families seeking both privacy and togetherness in a spacious setting. As you enter, you’ll be greeted by a bright and airy living area with vaulted ceilings and large windows that flood the space with natural light. The layout on the main floor creates an inviting atmosphere, perfect for entertaining guests or enjoying family time. The kitchen, complete with modern appliances, ample counter space, and an eat-in dining area, ensures that meal prep and dining flow seamlessly including direct access to the top deck. Each of the 4 split levels offers its own unique charm, with plenty of room for everyone to spread out. The upper level houses the spacious primary bedroom, with large west facing windows, featuring a private ensuite and walk-in closet, while an additional bedroom provides plenty of space for family members from babies to adults. The lower level includes an additional bedroom, access to the attached double garage, another full bathroom, and a spacious family room that provides access to the beautiful backyard with double doors for a perfect indoor-outdoor living space, with a cedar sheltered Hot Tub, beautiful Stone Fireplace and greenhouse! Descending to the basement, you’ll find another area which is great for entertaining guests or relaxing nights in. One of the standout features of this home is its west facing, private backyard oasis. Perfect for outdoor gatherings or quiet evenings. And if you're someone who loves mountain views, you’ll appreciate the stunning view from this home, especially the primary bedroom ! Don't miss out on the opportunity to own this f antastic property in Airdrie. Book your showing today! (id:50955)
Exp Realty
172033 Township Road 552
Rural Lamont County, Alberta
If you are looking for quiet living with a bit of work required to make it your own... look no further! This single wide mobile is situated on 9.64 acres. The property is perimeter fenced and some repairs will be needed. There is a nice dugout, large hog barn, an older barn, a shop that was previously used as a kennel and spacious shop with concrete floor on this property. The home is 3 bedrooms with 2 bathrooms. Some finishing work is required in the kitchen area but there is new cabinetry, newer appliances and beautiful vinyl plank flooring. The underbelly of the mobile has been reinsulated and the shirting is also insulated metal panels. There is also a nice covered 14x24 deck. This property has so much potential for someone who can put a little sweat equity in to make it their own. Located 20 mins east of Lamont. (id:50955)
Royal LePage Noralta Real Estate
1111 South Creek Wd
Stony Plain, Alberta
Stunning Custom Home with Triple Garage & Green Space Views! This fully upgraded home offers a spacious layout with a main floor den/office that can easily double as a bedroom, plus a convenient half bath. The gourmet kitchen is the heart of the home, featuring a unique center island and a spacious pantry for all your storage needs. The living area showcases a custom wall, creating an impressive focal point, while the dining room opens to a deckperfect for entertaining. Upstairs, enjoy a bonus room offering more space for relaxation. The Huge Luxurious primary suite with a private balcony, a 5-piece ensuite and a spacious walk-in closet. Two additional bedrooms share a stylish common bathroom. For added convenience, the laundry room is located on the second floor. The unfinished basement is ready for your personal touch. Backing onto green space, this home blends luxury, function, and style! (id:50955)
Exp Realty
4511 44 Street
Rocky Mountain House, Alberta
This is the ideal industrial property. Great shop with 14' overhead door, 2 radiant heaters & floor drain. Professional office & reception on main level and additional offices in the mezzanine. Air conditioning & security system on site. Over sized double lot is fenced & extra storage area. Location is great in high traffic area and good visibility. 2400 sq.ft which consists of - 800 sq.ft with offices & reception & 2 piece bathroom. 1600 sq.ft. of warehouse. 320 sq.ft finished board room in mezzanine. (id:50955)
Century 21 Westcountry Realty Ltd.
209, 4512 52 Avenue
Red Deer, Alberta
Welcome to Sierras on Taylor Drive – an exceptional community for those 55+ looking for a comfortable, convenient, and vibrant lifestyle. This spacious apartment condo offers all the amenities you could wish for, designed with easy living in mind. Inside, you'll find an open and inviting layout with ample natural light, a cozy living area with gas fireplace, and a modern kitchen perfect for entertaining or enjoying a quiet meal at home. The primary bedroom provides a peaceful retreat with generous double closet space, with attached ensuite. The second bedroom allows for guests, office or private sitting area. This suite includes a full sized washer & dryer with the main bath attached.Sierras on Taylor Drive offers residents exclusive access to a variety of social and recreational spaces, including a fitness center, games room, library, and gathering areas inside and outside to meet friends and family a large indoor pool and huge hot tub! Underground heated parking and secure building access add extra peace of mind. Located just moments away from shopping, dining, and medical facilities, this condo combines convenience with a warm, community-focused atmosphere. Whether you're looking to downsize or simply enjoy a simpler, maintenance-free lifestyle, this condo at Sierras on Taylor Drive is the perfect place to call home. (id:50955)
Royal LePage Network Realty Corp.
54 Dawson Drive
Chestermere, Alberta
NEWER BUILT-NO CONDO FEE-TRUMAN BUILT-Welcome to your new home in Dawson's Landing, Chestermere—a tranquil neighborhood where safety and serenity converge. This Truman Built townhouse exudes contemporary elegance, boasting 3 bedrooms and 2.5 bathrooms. 1667 square feet of living space, future detached two-car garage. This newly built construction is in the prime location, and it offers plenty of luxury features that you will enjoy, detached double car garage, 9' ceiling, quartz counter tops, vinyl floors, upper floor laundry, a spacious master bedroom featuring a luxurious 4 piece on-suite, and an additional of 2 other bedrooms. This unit is completely ready to move in As you enter, you'll be greeted by an open floor plan that seamlessly connects the living room, dining area, and kitchen, perfect for entertaining and family gatherings. The kitchen have large island, breakfast bar, quartz countertops, upgraded stainless steel appliances, spacious pantry & cabinet storage. The conveniently located hallway laundry adds a practical touch. Step outside to the backyard ideal for relaxing or outdoor activities. With a new home warranty in place. Chestermere provides an easy commute into Calgary, creating a home for the Calgary professionals, without the high density you will encounter in the city. City of Chestermere offers many diverse amenities, and all are a short drive away, or within walking distance like No Frills, Pizza Hut, Pharmacy and Dental. Call today! (id:50955)
Royal LePage Metro
1056 South Creek Wd
Stony Plain, Alberta
Gorgeous Fully Upgraded Home with Double Garage in Stony Plain! This custom-built beauty is a dream come true! The main floor features a versatile den/office (could be a bedroom), a stylish half bath, and a chef-inspired kitchen with a unique center island and spacious pantry. The living area boasts a striking custom wall, creating a stunning focal point, while the dining room opens to a deck, perfect for entertaining. Upstairs, you'll find a spacious bonus room. A huge primary bedroom with a feature wall, a luxurious 5-piece ensuite with a walk-in closet, and two more bedrooms sharing a modern bathroom. For added convenience, the laundry is located on the second floor. The unfinished basement is full of potential for your personal touch. With a double car garage, luxurious upgrades throughout, and a design that blends style and function, this home wont last long! (id:50955)
Exp Realty
128 Wyatt Rg
Fort Saskatchewan, Alberta
New construction home available in Windsor Pointe Fort Sask! This home features a main floor den with a half bath, mudroom with bench and hooks, walk-through pantry, beautiful kitchen, dining room, and an open to above living room with HUGE windows. On the second level you have 3 bedrooms with 2 full baths, bonus room with a vaulted ceiling, and laundry room with a sink. Side entrance with option to finish a 2 bedroom legal basement suite. Estimated possession date end of December 2024. Photos are of a different home. (id:50955)
RE/MAX Excellence
4 Edgefield Wy
St. Albert, Alberta
Pre-Sale opportunity now available for this gorgeous new construction in Erin Ridge North St. Albert! This home features a main floor den with a full bath, mudroom with bench and hooks, walk-through pantry, beautiful kitchen, dining room, and an open to above living room with HUGE windows. On the second level you have 3 bedrooms with 2 full baths, bonus room with an indented ceiling, and laundry room with a sink. Also includes a side entrance. Other options available. Photos are of a different home. (id:50955)
RE/MAX Excellence
99 Brickyard Dr
Stony Plain, Alberta
Located in the up-and-coming area of the Brickyard is this well designed 4-Plex. Offering 1401 sq ft of finished living space with 3 bedrooms, 2.5 bathrooms, and an open concept living area. Complete with quartz countertops, Vinyl plank flooring, plush carpets, MDF Selving and stainless-steel kitchen appliances, and a detached double car garage! This is the perfect starter home for you and your family. Anticipated completion is Early 2025! (id:50955)
Bode
97 Brickyard Dr
Stony Plain, Alberta
Located in the up-and-coming area of the Brickyard is this well-designed 4-Plex. Offering 1401 sq ft of finished living space with 3 bedrooms, 2.5 bathrooms, and an open concept living area. Complete with quartz countertops, Vinyl plank flooring, plush carpets, MDF Selving and stainless-steel kitchen appliances. This is the perfect starter home for you and your family. Anticipated completion is late Fall of 2024! Photos are representative. (id:50955)
Bode
115 Stiles Li
Leduc, Alberta
Introducing the Brady18 by Jayman Homes, a sleek 3-bedroom, 2.5-bathroom townhome crafted for contemporary living. Its seamless open-concept design harmonizes the living, dining, and kitchen spaces, featuring a rear kitchen complete with an island eating bar and a convenient closet pantry. Storage is plentiful and easily accessible with front and rear entry closets, along with a double detached garage. Ascend upstairs to discover the primary bedroom, boasting a generous walk-in closet and a luxurious 3-piece ensuite illuminated by a window for natural light. Adding convenience to the upper level is a stackable laundry closet, rounding out the home's practical layout. Discover the ideal fusion of style and functionality in the Brady18, where every aspect is tailored to elevate your lifestyle and comfort. With smart home technology, you control your space effortlessly. Plus, embrace sustainability with solar panels and triple pane windows. (id:50955)
Bode
Jayman Realty (Edm.) Inc
30 South Shore Road
Chestermere, Alberta
Welcome to South Shore and this Beautiful 5 Bedroom, 4 Bathroom home with a Triple car garage built by the award winning Prominent Homes! This Open concept home offers plenty of natural light throughout the home. The main floor features 9 feet high ceilings, Chic kitchen, nice size Living and Dining area as well a large Family room. This home features a Spice Kitchen as well as there is a main floor Office/Bedroom as well as a Main floor bathroom.. The Upper Level has a Beautiful large Primary Bedroom with fantastic 5-piece Ensuite plus 3 other bedrooms upstairs including one with it's own ensuite, a Bonus Room and Laundry Room. This home offers a front attached three-car garage and Alberta New Home Warranty. Call to book your private showing today! (id:50955)
Exp Realty
362075 Range Road 6-5
Rural Clearwater County, Alberta
This hillside bungalow with a walk-out basement.... on 4 acres offers 1050 sq.ft. of comfortable living. Upper deck is a wrap around with access to the home with 2 patio doors. Lower level offers a covered patio. Main floor laundry with 2 bedrooms up/2 down. Beautiful maple kitchen cabinets in the galley kitchen. All new vinyl plank flooring throughout. Double detached garage and storage sheds are included. The acreage parcel is well treed with trails through the trees...very undulating property with lots to offer (id:50955)
Century 21 Westcountry Realty Ltd.
251138 Range Road 61
M.d. Of, Alberta
Exceptionally rare recreational property or Retirement Oasis in a spectacular location adjacent to Kananaskis Country just outside of Canmore off the main highway to Canmore, Banff, and the Rocky Mountains. Adjacent to Kananaskis country with hundred miles of riding trails. THIS RARE 9.88-ACRE PARCEL IS AVAILABLE TO INTERNATIONAL BUYER’S AS IT IS UNDER 10 ACRES. This one-of-a-kind ranch offers an over 1800sq ft WALKOUT CUSTOM BUILT BUNGALOW with oversized double ATTACHED HEATED GARAGE, a MASSIVE 59'9" x 39'11" SHOP with 3 zone in floor heat with partition, a 10' x 20' ft wide garage door, 3-man doors, and a satellite dish and large tv. The Stable is 33'11" x 25'8" with an upper loft 24'10" x 14'7", the Bunk house is 11'3" x 9'4". The property also includes a chicken coop, a green house with water and power, raised beds beside an RV PAD WITH 220-volt hookup next to house, a manmade pond, and a planted vegetable garden next to the stable. This 9.88-acre parcel of land within proximity to a large lake with partial public access, has been lovingly and expertly renovated with numerous upgrades, additions and improvements over the years (see supplements). Located just off highway 1 (Trans Canada), approximately twenty minutes from Calgary and twenty minutes to Canmore, near to Cochrane, Bragg Creek, Springbank Airport, and Calgary International Airport, this exceptional property provides the perfect opportunity for those that want to live just outside Calgary with a short commute to Canmore. Take a maintained gravel road just off the main highway at Sibbald Flats before the Livingstone public 9-hole golf course to your private gated entry. Enter the property on a paved driveway to your fabulous custom built walkout bungalow. As you enter the beautifully manicured and landscaped grounds, you will pass on your left the bunkhouse, chicken coop with 20 hens and a rooster (included), a Massive 2500 sq ft heated shop, and on the right you will see the INSULATED stable with 3 s talls, a tack room, and a massive open area above for an office, or bunk room, 4 goats and 2 sheep (included) as well as the fully planted garden next to the stable. The solidly built walkout bungalow features a massive wrap around deck to take advantage of the incredible views. The main floor features a renovated kitchen and breakfast nook, living room with gas fireplace, separate private dining room, primary bedroom with antique fireplace and renovated ensuite with steam shower, walk-in closet, second bedroom, additional full bathroom, and upper laundry. The lower level with IN-FLOOR HEAT, offers 2 additional bedrooms, full bathroom, large recreation room with wood burning fireplace, bar, lower walkout patio, and huge storage room. This one-of-a-kind property is phenomenal value. Can be used as a Bed & Breakfast. (id:50955)
RE/MAX Realty Professionals
29339 Rr 50
Rural Mountain View County, Alberta
Mountain views from every level! This custom-designed, privately built two-story home is perfect for a growing or extended family. It features granite countertops, hand-hewn hardwood floors, triple-pane windows, maple accents, and an exceptional 25x23 garage and shop with heated floors. A private entrance leads to a lovely two-bedroom legal suite above the garage, accessible from both the front garage entry and the back of the house. The main residence boasts upper bedrooms, each with an ensuite bathroom and expansive walk-in closets. The fully developed walkout basement includes two sizable bedrooms, a full bathroom adjacent to the family room, and a complete laundry setup. The walkout opens to a private patio showcasing the magnificent mountain view. An attached garage connects to the house through a workshop/hobby room, ensuring privacy for all spaces. Multiple patios and decks off the western living areas offer optimal enjoyment of the mountain scenery. Ready-to-install plumbing for a wet bar and fireplace is available in the lower level. The home is equipped with two furnaces and includes a fenced garden area. (id:50955)
First Place Realty
117 Dawson Circle
Chestermere, Alberta
Welcome to this beautiful home in the desirable neighborhood of Dawson's Landing in Chestermere. This exquisite residence offers not only a stunning home but also access to nearby Playgrounds, Pathways, Shopping, Schools and minutes to the Lake, entertainment.. Open concept main floor that features large windows provides the home with natural light. The rear kitchen features a perfect blend of modern colors with white cabinets. You’ll find a large island with breakfast bar, pantry, modern hardware and updated stainless steel appliances that are all tied together with a trendy subway tiled backsplash & beautiful quartz counters. This house offer 3 spacious bedrooms and 2.5 bathrooms . Each bedroom is thoughtfully designed to offer comfort and privacy, catering to the needs of modern families. This home provides plentiful space for families of all sizes. Upstairs, laundry complete the upper level. Two cars double detached garage built by builder, backyard accessed through functional mudroom located off the kitchen. Unfinished Basement with 9 ft. ceilings, awaits your personal touch. (id:50955)
Save Max Star
2137 Ravensdun Crescent Se
Airdrie, Alberta
3D Tour Available. SHOWS 10/10!! Welcome to this exquisite front garage property in the desired and established community of Ravenswood in Airdrie. This home features a total of 6 Bedrooms with 3.5 Washrooms and separate entry to basement with 3600 Sq ft (approx.) of living area. Upon arrival, you are greeted by an oversized foyer with beautiful luxury vinyl plank flooring and a spacious main floor office/flex room with large window and 9' ceilings that sprawl into the open concept main floor. The open space features a gorgeous white gourmet kitchen with extended upper cabinets, pot and pan drawers, quartz counters, walk through corner pantry, gas range with chimney hood fan and an extra long kitchen island. The kitchen has upgraded high end appliances. The living room features large windows with full floor to ceiling tile natural gas fireplace. The dining area is bright and hosts an oversized table and opens to the large backyard with an extended cement patio deck and huge landscaped back yard. The upper level features a large central bonus room and 4 big size bedrooms. The primary bedroom has a large walk-in closet and beautiful 5 piece ensuite with dual vanity sinks, standing shower with full tile to ceiling and soaker tub. Two bedrooms have large closets and the third bedroom has a walk in closet. They all have a common 5 piece bathroom with dual vanity sinks and a large laundry room complete with granite counter top and storage racks. The beautiful professionally developed basement with permits has a separate side entrance with 2 big bedrooms with walk in closets , 3 piece washroom, large wet bar w/ dishwasher and oversized fridge, and a big recreational area. Basement also has a stand up washer/dryer room and linen closet. Basement is currently used as a successful Airbnb hosting place. Big backyard has a beautiful oversized cement patio with gas hookup, yard shed/cement pad, and ample space for kids to enjoy. The house offers a heated garage with built in racks on both sides for extra storage. Ravenswood is family friendly neighbourhood host to 8.2 hectares of strategically placed greenspace, 6 convenient parks, four amazing playgrounds and a community soccer field all connected by 2.4 kms of winding scenic pathways. Resident also enjoy the close proximity to wide variety of dining, shopping, dining entertainment places which includes Walmart, Superstore, Cross iron mall and Costco with 15 min drive to the Calgary International Airport and 30 min to Calgary Downtown. This is your opportunity !! (id:50955)
Cir Realty
1030 Parker Dr
Sherwood Park, Alberta
Fantastic renovated bungalow on a huge private lot backing southwest onto the open TUC corridor and siding onto park. Huge 814 square meter pie lot. Excellent privacy & plenty of space! Substantially renovated 1453 sq ft home with double attached garage. Newer laminate flooring across entire main floor & stairs. Huge living room with wood burning fireplace. Formal DR with new garden doors to deck. Newer kitchen with full ceiling height cabinets, soft close hardware, & stainless steel appls. 3 large bds up & 2 more down. 3 full baths including full 4 pc ensuite in primary bedroom. Newer tubs, toilets, vanities & flooring in upper baths. New colonial doors, baseboards & casings. Main floor laundry with newer front load laundry pair. Basement newly renovated in 2024 with new laminate flooring, baseboards, casing, paint and 3 pc bath with heated ceramic flooring. High efficiency furnace, 50 gallon hot water tank installed in 2018. Large maintenance-free composite deck new in 2024. (id:50955)
RE/MAX Elite
5060 49 Avenue
Stavely, Alberta
Welcome to this hidden gem in the heart of Stavely! This charming character home boasts over 1600 sqft of living space, featuring 3 spacious bedrooms and 2 bathrooms—perfect for family living. The open-concept layout invites you to design your ideal space, balancing comfort and practicality. Situated on a lot and a half, the property offers generous outdoor space, ideal for gardening, entertaining, or future expansion. Pride of ownership radiates throughout with numerous upgrades, including a roof replacement in 2012, window updates around 2010, new flooring on the stairs and second level, new patio doors, and updated kitchen floors and appliances. This home presents a fantastic opportunity to embrace small-town living with room to grow! FUN FACT this property has mineral rights. Just an hour away from Calgary and Lethbridge, Stavely is the ideal place to call home! Please note some photos have been virtually staged. (id:50955)
Real Broker
204 Downey Place
Okotoks, Alberta
Welcome to your new home! Nestled in a peaceful, family-friendly cul-de-sac in the heart of Okotoks, this charming property combines warmth, character, and endless potential. Its open-concept layout is enhanced by rich maple flooring throughout the foyer, living, and dining areas, vaulted and beamed ceilings, and floor-to-ceiling windows that flood the space with natural light.The front walkway, driveway, and rear patio feature durable exposed aggregate, while the expansive pie-shaped backyard provides privacy and scenic views, backing onto a tranquil walking path. This inviting 4-level split offers 3 bedrooms, 3 bathrooms, a cozy brick fireplace, and a kitchen with a built-in bench, all designed to create a warm and welcoming ambiance.The lower level provides ample storage, including a crawl space, and flexible space for a games or theatre room. The primary bedroom features dual closets and a private 4-piece ensuite. Recent upgrades over the past five years include a new roof, furnace, water tank, doors, windows, and kitchen appliances, making this home move-in ready.Just steps from schools, parks, shopping, and recreation facilities, this home is perfect for family living. The partially finished basement invites your personal touch, and the spacious driveway with backyard access offers room for extra parking or future expansion options. Please note some pictures have been virtually staged. (id:50955)
Real Broker
669 West Highland Crescent
Carstairs, Alberta
Welcome to peaceful and quiet, small-town-living at your charming new home in the highly coveted West-Highland area of CARSTAIRS. This well cared for lovely bungalow has beautiful curb appeal and could not be situated better on the west edge of town with its private and lush west facing backyard looking out onto a sprawling wheat field as far as you can see. With no neighbours behind, in this already quiet town, it is relaxing and serene yet still only a short drive to Airdrie/Calgary or Didsbury/Olds. You are perfectly located minutes to schools, playgrounds, parks, shopping, restaurants, Firehall and Emergency Services, Tim Horton’s, the Carstairs Golf Club and the Carstairs Memorial Arena. Didsbury, with its amenities and hospital is also only 10 minutes away. Your tranquil new home has 3 bedrooms, 2 baths, large and open living and dining areas with beautiful hardwood floors and an updated kitchen with granite countertops and stainless steel appliances overlooking the spacious back deck and beautiful west facing, private and pristine back yard with vast views.The spacious unfinished basement has plenty of potential with 4 big windows, room for a large play area, 2 more bedrooms and a roughed-in bathroom. It’s all up to your imagination how you want to finish it. The oversized front attached garage is insulated and heated for your convenience and has 220v and a side man door as well. The private yard is spacious and has a large, sturdy shed, a vegetable garden and custom rain barrel. These West Highland bungalows are rare gems and they do not stay long on the market so do not hesitate and contact your favourite realtor to book a showing! (id:50955)
Exp Realty
22575 Twp 514
Rural Strathcona County, Alberta
42 Acres kitty-corner to the Belvedere Golf Course and only minutes from Sherwood Park!! This property has plenty of trees and rolling hills with several outbuildings. The buildings have no value and are currently uninhabitable/boarded up due to extensive neglect. Property is currently zoned Agricultural. (id:50955)
Maxwell Devonshire Realty
1-6, 2711 20 Street
Delburne, Alberta
Excellent Investment opportunity! This well-maintained and fully leased 6-plex in the Village of Delburne is available for sale. The building is professionally managed and includes (2) 1 bedroom units and (4) 2 bedroom units. Two of the units have in-suite laundry. There is a private (6) stall gravel parking lot for Tenants. The property is located along the main street of Delburne, in close proximity to restaurants, banks, and retail, and backs onto a green space/park with a small pond. (id:50955)
RE/MAX Commercial Properties
344054 Range Road 4-5
Rural Clearwater County, Alberta
UNBEATABLE location – on a DEAD-END Road – within a SHORT drive to Caroline or Sundre. The 6.92 acres are GENTLY ROLLING with a balanced MIX of open meadows and trees. VERY PICTURESQUE !! The home and garage are away from the road, TUCKED into a natural curve in the MATURE forest growth. PRIDE of ownership is APPARENT -- as soon as you drive through the gate— the buildings and grounds are METICULOUSLY kept, freshly painted, NEAT and SUPER CLEAN. A 9x12 porch addition is ready to catch the EXTRA farm clothes, BOOTS, storage, and FRIDGE. The home has a GREAT floor- plan, it is NOT the typical linear modular layout, but maintains an open and airy feel. The amount of NATURAL LIGHT streaming in, from a bank of south-facing windows and recently installed garden doors is incredible. It floods the WHOLE kitchen and dining area. The garden doors open onto the deck, allowing EASE and CONVENIENCE for BBQs, entertaining or enjoying that FIRST cup of COFFEE and overlooking your PRIVATE domain. Newer LAMANATE flooring covers the main living areas flowing into the big OPEN living room, master bedroom, and the 2 additional bedrooms. The master bedroom is tucked away and ENCOMPASSES the whole end of the home with its OVERSIZED ensuite COMPLETE with a soaking tub, large vanity/storage and an added vanity/ make-up mirror area. This home is super CLEAN and WELL-LOVED. It is a non-smoking, non-pet environment. 25x27 oversized garage is HEATED, insulated, dry-walled and has GOOD concrete. The high 10 ft CEILING will accommodate the LARGEST vehicles and any number of extra " TOYS " !! It has been RECENTLY painted and cleaned. ALL POWER LINES run UNDERGROUND to the GARAGE, the HOME, the SHOP and the other OUTBUILDINGS. The pole-style shop has a tall, SLOPED ROOF, and is newly insulted with a vapour barrier and a new concrete floor. It has EXTRA LARGE sliding doors with new garage rails to accommodate machinery. There is a second workshop on skids and power underground plus another sm aller work/storage shop and tack room. A large, fenced GARDEN PLOT with a newer GREENHOUSE will keep you in potatoes and carrots all winter! As well as apples from a nearby tree. Following the driveway is a paddock with a mature shelterbelt of trees and a lilac hedge. This is a BEAUTIFUL 7-acre PROPERTY that has NATURAL PRIVACY. It is CENTRALLY located — east of the James River Store on HWY 587 and north on a DEAD-END road. Red Deer, Rocky, and Sundre are an EASY commute. Everything has been MAINTAINED, UPGRADED or REPLACED as needed—ready for you to MOVE IN and enjoy !! (id:50955)
Century 21 Westcountry Realty Ltd.
503 64 Street
Edson, Alberta
This beautifully upgraded bungalow offers so much potential and is move-in ready! With over 1,300 sq. ft. of living space on the main floor, you'll find a spacious kitchen featuring classic wood cabinets, a large dining area, and a huge living room with a picturesque view of the front yard. The primary bedroom has new carpet and is conveniently located next to the upgraded four-piece main bathroom. There are also two additional good-sized bedrooms, plenty of storage closets, an upgraded two-piece powder room, and a large laundry room rounding out the main floor. The entire main floor has been freshly painted, features upgraded flooring and light fixtures, while the bathrooms have received attractive updates. The side entrance provides access to both the main level and the basement, making it a fantastic option for adding additional accommodations or converting the space into more bedrooms and a family room. The basement already includes a new bathroom, a utility area, and the balance is a blank canvas waiting for your design ideas. The concrete foundation is insulated and has some wiring already in place. The expansive lot, measuring 19,837 sq. ft., is beautifully landscaped with a lawn, mature trees, a flower bed, a fire pit area, and concrete sidewalks. There’s a 20’ x 21’ carport with a concrete floor and a concrete parking pad in front of it, with access off of 64th Street. There’s ample space to build a garage or shop (subject to Town approval) while still leaving plenty of room for the kids to play. Enjoy the outdoors from the large deck and concrete patio on the east side of the home. This property is located in Glenwood, providing easy access to Highway 16. (id:50955)
Royal LePage Edson Real Estate
#205 5302 50 St
Beaumont, Alberta
Located in the Heart of Beaumont, this bright and spacious second-floor office space is now available for lease. Ideal for businesses, professional services looking for a professional, well-maintained environment, the office offers a variety of amenities & flexible lease terms. Perfect for the Corporates, Professional Service Providers, Medical Clinics etc. Its located on Prime Location & Easily accessible in the vibrant community of Beaumont, just minutes from major routes and amenities. Over 2500 sqft with an open layout perfect for a variety of business uses. Large windows offering plenty of natural light and a comfortable working atmosphere. Offer Amenities of Shared kitchenette, restroom facilities, Elevator and ample parking for staff and clients. Space can be tailored to suit your business needs. Close to bus routes for ease of access. Dont miss this opportunity to establish your business, professional practice in a Fastest growing and thriving community of Beaumont.. (id:50955)
RE/MAX Excellence
105 Heritage Boulevard
Cochrane, Alberta
Don’t miss this amazing opportunity to own a brand new single detached home with a legal basement suite built by Paradiso Homes in the fastest growing community in Canada, Cochrane! You will be able to enjoy mountain town style living with all the amenities that city life offers. With nearly 2600 sq ft of luxury living space there is an abundance of room to raise your kids, entertain friends and family or simply relax after a long day of work in your private retreat. There is also the added bonus to have potential rental income from your legal basement suite. The suite is ground level which serves perfectly for extended family members who may be elderly. Or maybe use it as a nanny suite? The flexibility is endless. This home offers 3 bedrooms and 2.5 baths on the upper two levels while the lower suite offers one bed and bath. The home is located in the quiet upscale community of Heritage Hill in Cochrane. Minutes from shopping, eateries and the SLS Sports Complex for you and your family’s fitness regime. In addition to this amazing home, there are other models of single detached, semi-attached and townhomes available. Please contact us for more information. All photos are for illustration purposes only. (id:50955)
Century 21 Bravo Realty
18 Caribou Crescent
Red Deer, Alberta
This stunning 1919 sqft, 5 bedroom, 2-story home combines comfort, modern design, and a prime location in one of Red Deer’s most sought-after neighborhoods. Clearview Ridge offers the perfect lifestyle blend for young families and professionals alike, with so many amenities just steps away. Shopping, restaurants, an Elementary School, bike trails, and golf courses are all nearby, making this location ideal.Entering this home, the inviting open floor plan draws you in. The living room beams with natural light from large windows, highlighting a gorgeous fireplace wall with both concealed and display storage—plus a convenient built-in desk. The cozy ambiance continues downstairs, where a second 60" linear fireplace in the family room awaits, ensuring warmth and elegance no matter where you gather.The kitchen shines with beautiful cabinetry, granite countertops, stainless steel appliances including an induction stove, and ample space to create meals. A spacious dining area opens to a private deck and a large backyard with maintenance-free vinyl fencing—ideal for backyard fun, relaxation, or family gatherings.The main floor laundry adds convenience, while upstairs you’ll find three spacious bedrooms, including a primary suite that feels like a retreat, complete with a walk-in closet and a luxurious ensuite featuring a granite-topped vanity, soaker tub, and separate shower—perfect for unwinding after a long day.The fully finished basement adds two more bedrooms, a family room with another display unit, another built-in desk, and a bar area ideal for snacks on movie nights. The 3-piece bath downstairs includes a rainfall shower spa system with adjustable jets for a truly indulgent experience.This home is equipped with energy-efficient features, including a Navien hot water system, triple-pane windows, A/C for hot summer days, rough-ins for solar panels and central vac, and underground sprinklers to keep your yard vibrant all summer.Lovingly maintained and move -in ready, this home is perfect for those seeking a vibrant lifestyle in a community based neighborhood with the added benefit of nearby amenities. (id:50955)
Royal LePage Network Realty Corp.
6409b Enevold Drive
Camrose, Alberta
Located very close to Jack Stuart School and the Century Meadows playground and green space is this lovely semi-detached duplex! The main floor boasts a large living room and eat-in kitchen as well as a two-piece washroom off the back entry. On the upper level you will find a four-piece washroom, large primary bedroom and two more great sized bedrooms as well as plenty of storage!!! In the basement is where you'll find the laundry and utility room as well as be able to create a great family space!!! This property is perfect for investors looking to rent it out, or to fix and flip, or for a home owner to turn it into the perfect place to live and grow into! (id:50955)
Coldwell Banker Battle River Realty
6409a Enevold Drive
Camrose, Alberta
Located very close to Jack Stuart School and the Century Meadows playground and green space is this lovely semi-detached duplex! The main floor boasts a large living room and eat-in kitchen as well as a two-piece washroom off the back entry. On the upper level you will find a four-piece washroom, large primary bedroom and two more great sized bedrooms as well as plenty of storage!!! In the basement is where you'll find the laundry and utility room as well as be able to create a great family space!!! This property is perfect for investors looking to rent it out, or to fix and flip, or for a home owner to turn it into the perfect place to live and grow into! (id:50955)
Coldwell Banker Battle River Realty
#104 330 45 St
Edson, Alberta
This is a great opportunity to own a National Pizza Franchise in a prime location in Edson. The 1200 sq. ft. business comes fully equipped and ready to operate, with a long-term lease in place. It's a high-traffic area with great visibility and training to help you get started. Whether you're new to business or experienced, this is a solid chance for growth in a busy community. (id:50955)
Exp Realty
10808 97 Av
Westlock, Alberta
Industrial building in a great location. 40'x75' metal clad, steel frame shop on 0.7 acres of property on the edge of the West Industrial Park in Westlock. 2-14' high by 14' wide overhead doors, one on each end, both with power openers. Building is serviced with natural gas, 3-phase electricity, water, sewer, internet. Concrete floor is drained. Office area. 2 overhead furnaces, 2-piece washroom, storage room with a wash-sink. Second building is a cold storage treated post - pole shed with galvanized metal siding, gravel/dirt floor, 50AMP service electricity. Large van body close to main shop for storage. Gravelled yard is fenced and gated for security. (id:50955)
Exp Realty
413033 Range Road 6-3
Rural Clearwater County, Alberta
Beautiful Douglas fir timber frame home with a large wrap around covered verandah. Home has a very open design with large windows to capture the mountains and vistas. Kitchen has hickory cabinets, granite counters, and gas cookstove. Engineered flooring throughout...wood burning stove in the living room with rundle rock feature wall. Main floor laundry, master bedroom with walk in closet and four-piece ensuite.... tiled shower and jet tub. There is a second bedroom/office area and main bath to complete the main floor. The loft area has two additional bedrooms, 3 pc. bath and a library/sitting area. The balance of the property is fenced and cross fenced.... carries approx. 25 cow/calf pairs. There is oil lease revenue of approx. 3,000 revenues. The unique feature here is a large fishpond with aeration system, a gazebo with power and a floating dock.... perfect place for a fish fry!! A cabin with power is tucked in the trees for any guests. All this makes this a destination for perfect country living!! (foundation is poured concrete crawl space) (id:50955)
Century 21 Westcountry Realty Ltd.
5628 52 Avenue
Lacombe, Alberta
Build your custom dream home in the heart of the city on this oversized lot! Close to walking paths, playgrounds, coffee shops, ball diamonds, schools, arena/aquatic center, golf course, and historic downtown! The lot is 109' wide by 160' deep for a total of 17,440 square feet, giving plenty of space for a detached garage with back-alley access. This lot truly is a blank canvas, Veld Homes can accommodate all types of builds and styles with their mix of knowledge, experience and work ethic! (id:50955)
Royal LePage Lifestyles Realty
1411, 625 Glenbow Drive
Cochrane, Alberta
INVESTOR ALERT! Great TOP FLOOR 1 bedroom / 1 bath upgraded apartment unit with wonderful south views and views of the Rocky Mountains. Prime location in the heart of town, walking distance to shopping, banking, clinics, library, movie theatre, drug stores, coffee shops, restaurants and more. All available developer upgrades - granite counters, Stainless Steel appliances, ceramic tile floors in entry, kitchen and bathroom. Just a hop, skip and jump to Cochrane's great bike path network, and the Bow River. Tenant in place until Nov. 30, 2025. Immediate possession if assuming tenant. Invest in your future today! (id:50955)
Trec The Real Estate Company
2410, 625 Glenbow Drive
Cochrane, Alberta
INVESTOR ALERT! Great TOP FLOOR 2 bedroom / 2 bath + DEN upgraded apartment unit with wonderful southeast views. Prime location in the heart of town, walking distance to shopping, banking, clinics, library, movie theatre, drug stores, coffee shops, restaurants and more. All available developer upgrades - granite counters, Stainless Steel appliances, ceramic tile floors in entry, kitchen and bathrooms. Just a hop, skip and jump to Cochrane's great bike path network, and the Bow River. 1 TITLED UNDERGROUND PARKING STALL included. Tenant in place until June 30, 2025. Immediate possession if assuming tenant. Invest in your future today! (id:50955)
Trec The Real Estate Company
164 Hampton Close
Penhold, Alberta
Looking for a move-in ready home that's perfect for first-time buyers? Look no further than this charming 2 story conveniently located near schools, parks, shopping. With three bedrooms, 4pc washroom and 3pc Ensuite on the upper level. A bright, well-designed kitchen, this home has everything you need. The lower level features an open concept, another 2pc washroom., and a spacious family room . Enjoy the fully fenced backyard , a deck, and a space for a garden. A 20x11 attached garage and plenty of street parking. Don't miss out on this fantastic opportunity! (id:50955)
Royal LePage Lifestyles Realty
2 Evron Place
Trochu, Alberta
Another stunning home by C Reeds Construction Ltd. is sure to please. This spacious plan has 4 large bedrooms and 3 full bathrooms, main floor laundry room, deck off the kitchen for entertaining, double attached front drive garage and concrete driveway. Large L shaped games/family room down, everyone can enjoy this home. The yard with be complete with sod over top soil and in a new subdivision with quick access to schools, shopping , rec facilities and more. Photo's are the home under construction and samples of his previous custom builds. In progress photo's to show the openness of this floor plan. (id:50955)
Maxwell Capital Realty
446, 37543 England Way
Rural Red Deer County, Alberta
Welcome to this pristine, move-in-ready 1994 manufactured home located in a peaceful adult community. This clean, smoke- and pet-free residence boasts two bedrooms and two full baths, including a large primary suite with an Ensuite bath for added comfort. The bright, front kitchen features two versatile moveable islands—perfect for cooking or gathering—and provides ample space for dining.An added den/office offers privacy and flexibility, ideal for remote work or a craft room. Outside, relax on the covered deck, perfect for year-round barbecuing and a touch of privacy. The oversized single garage and extra-long driveway accommodate up to three vehicles, ensuring plenty of parking space. A small, private backyard with a spacious shed provides the perfect storage for tools and outdoor gear.Residents can enjoy rental access to a clubhouse and RV storage, adding to the convenience and lifestyle benefits of the community. With a lot rent of $480 for the new owner and pet bylaws in place, this home offers a low-maintenance, worry-free option for those seeking comfort and ease in an adult community. (id:50955)
Cir Realty
6115 60 Street
Rocky Mountain House, Alberta
Exceptional family home on a extra large lot!! Two double attached garages.....one in front and one in the rear plus extra parking pad at the rear. Park-like yard is fenced and private. As you enter the home, you will see the quality custom finishing throughout! Excellent working kitchen with custom cabinets and corian counter tops. The upper level features custom built-in features plus a gas fireplace. The primary bedroom is on this level with a 5pce ensuite and walk-in closet. The lower level has two additional bedrooms, bath and office with access to the patio and yard. Laundry is in the basement plus additional theatre room possibilities. At the rear of the home on the upper level is a 25x25 loft with access to a work out area, wet bar and mini kitchen for entertaining & or guest suite . This home must be viewed to be appreciated....its very functional...has many extras for multi uses! (id:50955)
Century 21 Westcountry Realty Ltd.
##1 00 00
Leduc, Alberta
What an exciting business opportunity FOR SALE. This is Leduc's Only Indoor Playcentre available at very attractive price. This is where families bring their children to play,entertain and celebrate. There is amazing selection of equipment,rides,games,theme rooms and a cafe. Plenty of bookings on waiting list. Excellent Lease rates and terms. This is a huge centre where you will enjoy operating and working. All this bundle is $329,999. (id:50955)
RE/MAX River City
32084 Aventerra Road
Rural Rocky View County, Alberta
Aventerra Estates is an exclusive community nestled in the scenic foothills of Springbank, offering stunning views of the Rocky Mountains. Just a short drive from the area, you'll find numerous golf courses and recreational spots, along with the ultimate outdoor destinations of Kananaskis Country and Banff National Park, where world-class ski resorts like Nakiska, Lake Louise, and Sunshine await. The downtown core of Calgary is only 20 minutes away, and families with school-age children will appreciate the convenient bus service right to their doorstep, as well as access to top-tier public and private schools, including Webber Academy, Edge School, Springbank Elementary, and Springbank High School. Aventerra Estates is also conveniently located near the University of Calgary, Mount Royal University, SAIT, the Children's and Foothills Hospitals, and major shopping malls. Bingham Crossing, a large retail development, is just minutes away. This is an ideal location to build your custom dream home on a 2-acre serviced lot. Build Your Dream Home Today! (id:50955)
Exp Realty
2405, 505 Railway Street W
Cochrane, Alberta
Top floor, 2 bedroom, 2 bathroom unit! This fully renovated home features new carpet, fresh paint and newer vinyl flooring plus amazing views of the Big Hill. The well appointed kitchen has plenty of white cabinets, newly tiled backsplash, new quartz counters, plus a peninsula island with raised breakfast bar and is adjacent to your dining room which has space for a full sized table. The living room has sliding doors leading to your covered balcony and separates the bedrooms, making this a great layout for roommates or overnight guests. Your primary bedroom has a walk-thru closet and 4 piece ensuite. The second bedroom is a good size and is right beside the main bath. You have an insuite laundry room with storage and an assigned parking stall to complete this home. Located within walking distance of shops, restaurants and amenities this updated home is not to be missed! (id:50955)
RE/MAX First
292 Ranch Close
Strathmore, Alberta
Spacious Family Home nestled in the charming town of Strathmore, Alberta. This beautifully renovated two-story home offers the perfect blend of small-town living with easy access to Calgary, just a 25-minute drive away. Strathmore is known for its tight-knit community, fantastic schools, and family-friendly amenities, making it an ideal place to settle down. Enjoy the many free, regular community events that bring neighbors together in a supportive, welcoming environment. This impressive home sits on a quiet street, backing onto scenic pathways, perfect for leisurely strolls or family bike rides. The property boasts a triple-attached garage, providing ample parking and storage, and a large fenced yard ideal for kids, pets, and outdoor entertaining. Step inside to a spacious tiled foyer, setting the tone with style and practicality. The open-concept layout is inviting, featuring a cozy living room complete with a fireplace for those cool Alberta evenings. The dining room flows seamlessly from the living area, opening onto the backyard – perfect for indoor-outdoor living and summer barbecues. The kitchen is a chef's dream, featuring an island with seating, granite countertops, upscale appliances, and abundant white cabinetry, including a spacious pantry for added storage. A half bathroom completes the main floor. The second floor is designed with family living in mind and features beautiful hardwood & tile flooring. Here, you'll find a laundry room, three generous bedrooms, including a luxurious primary suite with an ensuite bathroom, ideal for relaxation and spacious walk in closet. A full bathroom and a bonus room offer additional living space, perfect for a playroom, home office, 4th bedroom conversion or cozy family lounge. The convenience of an upper-level laundry room means less hassle on laundry day. The fully developed basement adds incredible versatility to this home. With a separate side entrance, the basement includes a second kitchen, full bathroom, laundr y closet, and a fourth bedroom. This space is ideal for a mother-in-law space, guest space, or as an income-generating space. Thoughtfully designed and fully permitted for privacy and functionality, this area provides an independent living space while remaining seamlessly connected to the rest of the home. With its prime location, high-end finishes, and flexible layout, this Strathmore gem offers the perfect opportunity for families seeking a friendly community and ample space. Whether you're hosting gatherings in the open main floor, enjoying quiet time in the fenced backyard, or exploring the community's numerous amenities, this home is ready to meet your needs and exceed expectations. Don’t miss your chance to make it yours, call your favorite Realtor today! (id:50955)
RE/MAX Key
264 Ranch Close
Strathmore, Alberta
This stunning bungalow is brimming with upgrades, making it a true standout. Boasting over 1400 sq ft of space on the main floor (over 2,500 sq ft of total developed area), the home features two generous bedrooms, a versatile den, and a fully finished basement. The heart of the home is the open-concept living room, dining room, and kitchen, which includes a cozy gas fireplace and sleek upgraded appliances. The laundry room is conveniently located on the main floor. The primary suite offers a private haven, complete with a spacious walk-in closet, ensuite bathroom, and access to a separate covered back deck. Downstairs, you'll find two additional bedrooms, a large recreation room, a media space, and a full bathroom. The expansive covered deck offers picturesque views of the eastern countryside. The front yard is designed for low maintenance with elegant rock landscaping, and the west-facing covered veranda offers a perfect spot for relaxing in the evening sun. Situated in the sought-after Ranch community of Strathmore, this home is within walking distance to Ranch Market Shopping Centre, Edgefield Centre, George Freeman School, and local parks. The area also offers playgrounds and scenic walking paths for added enjoyment. (id:50955)
RE/MAX Key
55431 Hwy 777
Rural Lac Ste. Anne County, Alberta
Wow! Where to start? Looking for an acreage with endless possibilities? Your search stops here. 15 acres. 1+1 bedroom bungalow, recently gutted and extensively renovated. Open concept kitchen living/area, large bathroom w/massive soaker tub, and a new deck on the front of the home where you'll be able to enjoy the gorgeous evening sunsets. House has great potential to add an addition, or alternatively, there's plenty of space to build a second home on the property. New septic system, furnace and HWT installed in 2016. Great spot for a home based business, or to start that hobby farm you've always dreamed of. Also included are a 27'x59'x13' high, heated/powered/concrete floor shop, single garage, and 3 additional large out buildings that could be used for storage/livestock/horses or whatever else your heart desires. Paved roads right up to your driveway. Excellent location, 5 mins north of Onoway, 30 mins to Spruce Grove/St Albert, 35 min to Edmonton. Opportunity is knocking, will you answer the call? (id:50955)
Lux Real Estate Inc







