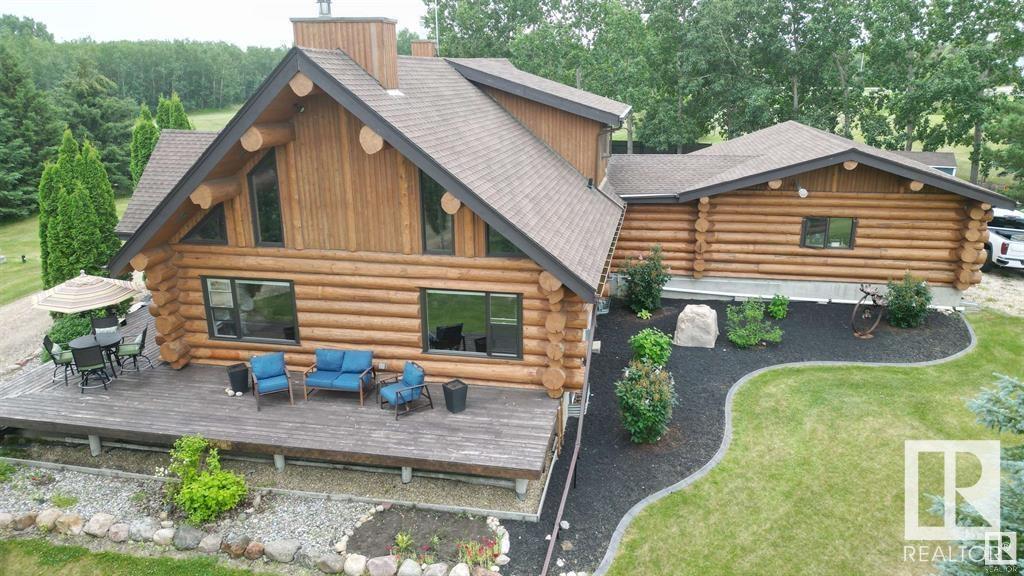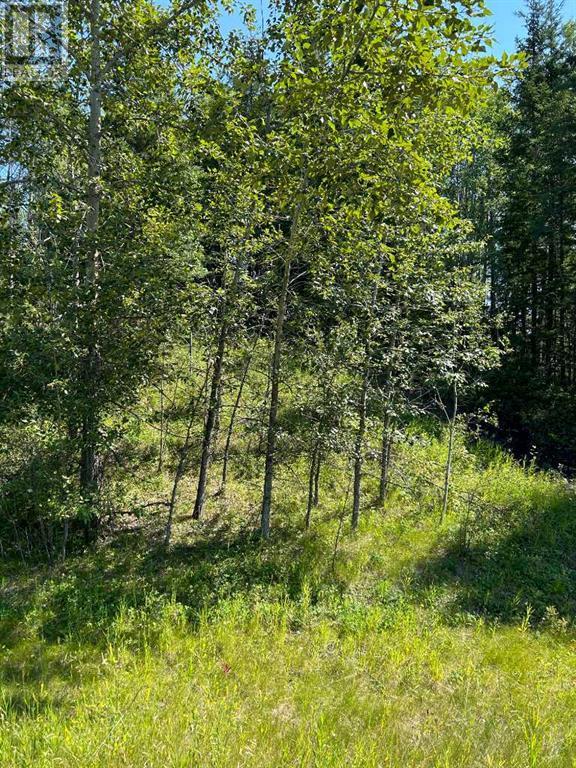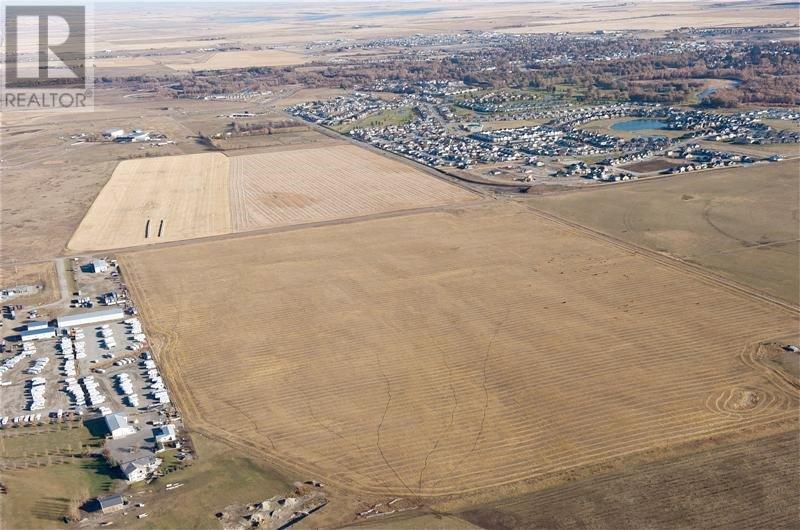3608 41 St
Leduc, Alberta
This is the home you have been waiting for. If you are looking for pride in ownership, large primary bedroom and a large 23x25 detached garage your search is over. Dinner time will be a breeze with this updated kitchen where you can still keep an eye on the kids. 2 bedrooms upstairs and possible third bedroom on the lower level or can be used as a rec room the possibilities are endless. This home has had newer windows, hot water tank replaced 4 years ago, new 36 front door, R 40 insulation in the attic and a gorgeous hot tub on the deck. (id:50955)
Professional Realty Group
250040 Dynasty Drive W
Rural Foothills County, Alberta
Luxurious Country Estate located 10 minutes from South Calgary and 20 minutes from downtown, offering over 9,000 sq ft of exquisite living space on a scenic 7-acre lot. This expansive home features 7 bedrooms + Den, 7.5 bathrooms, including 5 en-suites , and two master suites—one conveniently located on the main floor, ideal for accommodating extended family or elderly guests.Upon entry, you are greeted by soaring ceilings and a dramatic open foyer with a timeless curved staircase. Recently renovated, the home exudes elegance with detailed coffered ceilings, classic cove moldings, new tile, and engineered hardwood flooring throughout the main floor. The upgraded lighting features stunning chandeliers, while the fresh, modern paint tones enhance the overall luxury.The 3,355 sq ft main floor is perfect for both family living and entertaining. It includes a formal dining room, two spacious living rooms, and a dual kitchen setup with a full Butler kitchen adjacent to the main kitchen—making meal preparation for large gatherings effortless. Additionally, the main floor features a large office and the first of two master suites, complete with an en-suite bathroom.The upper floor houses four generously sized bedrooms, each with its own en-suite bathroom, and a cozy library. The upper-level master suite offers panoramic mountain views from a private terrace and boasts a spectacular 19x17 dressing room. This dream closet features a large center island, a makeup vanity with built-in lighting, and plenty of storage for clothing, shoes, and accessories.The fully developed walk-out basement is a recreational paradise. It includes a state-of-the-art theater room, a massive recreation room with a full-sized bar, a home gym, and three additional bedrooms. The basement also features a fully equipped illegal suite with a wet bar and separate entrance, offering privacy for guests or extended family.For car enthusiasts, the property includes a 63x29 ft 7-car garage, along wit h an RV bay that accommodates a 30+ ft motor coach. The expansive main floor deck and two balconies provide sweeping views of the Rocky Mountain foothills and city skyline.Designed for multi-generational living, this estate offers flexibility with two master suites, including one on the main floor. The walk-out basement's illegal suite provides further accommodation options. With luxurious amenities and proximity to the city, this estate home is the perfect retreat for families who love to entertain and need ample space for all. **CITY ASSESSMENT CAME IN AT $2,857,000** (id:50955)
RE/MAX Real Estate (Central)
332 Butte Place
Stavely, Alberta
Discover the perfect blend of modern updates and small-town charm with this fully renovated 2-bedroom, 1-bathroom bungalow in the heart of Stavely, Alberta. The main floor is a stunning showcase of craftsmanship, featuring gleaming hardwood floors that flow seamlessly through an open-concept living and dining area bathed in natural light. The updated kitchen offers modern finishes, ample cabinetry, and generous counter space, while two spacious bedrooms and a stylishly updated 4-piece bathroom provide comfort and functionality. The unfinished basement is a blank canvas brimming with potential, and the best part? All the materials to complete it—subflooring, flooring, vanities, and tiles—are included with your purchase, making it easy to create a customized space to suit your needs. Outside, the expansive yard offers endless opportunities for gardening, outdoor entertaining, or simply enjoying the peaceful surroundings of this charming community. This home is move-in ready, with the added excitement of future possibilities, offering the perfect opportunity to embrace small-town living with a modern twist. (id:50955)
RE/MAX Key
270024 N2n Estates Ridge
Rural Rocky View County, Alberta
LUXURIOUS CUSTOM HOME WITH BREATHTAKING VIEWS! Discover an exquisite CUSTOM BUILT over 4440 sqft home, elegantly designed and set on a stunning 5.30 acre parcel, just minutes north of Calgary and west of Airdrie. This remarkable residence offers the ULTIMATE FUSION OF LUXURIOUS COUNTRY LIVING AND MODERN CONVENIENCE, all while being effortlessly accessible to urban amenities. As you approach this magnificent property, a newly PAVED ASPHALT DRIVEWAY leads you to your private sanctuary and ample parking for family and guests. Upon entering, you’re greeted by a grand open-to-above foyer that sets an elegant tone for the entire residence. A SPACIOUS LIVING AREA with custom built-in cabinetry is conveniently located just off the foyer, ideal for guests or a serene library setup. The HUGE GREAT ROOM is a true masterpiece, boasting a striking floor-to-ceiling stone fireplace and a BEAUTIFUL WALNUT BAR that beckons relaxation and celebration. The GOURMET KITCHEN next to family area will impress any chef, adorned with exquisite custom walnut cabinetry, high-end stainless steel appliances, and a generous dining area perfect for entertaining. The stone studded accent wall beautifies the dining area that comes with BREATHTAKING VIEWS of the sun-soaked southern landscape, Calgary's skyline and the majestic western mountains. Step out onto the half-covered SOUTH DECK, where you can dine al fresco and soak in panoramic vistas of the Calgary skyline and the enchanting Rockies. Retreat to the LUXURIOUS PRIMARY SUITE, a personal sanctuary, complete with STONE ACCENT WALLS, a spacious walk-in closet, and a spa-like 5-piece ensuite—your ideal haven for unwinding after a busy day. The upper level features three generously sized bedrooms, two full bathrooms, and a MASSIVE BONUS ROOM that can easily be transformed into an additional bedroom or play area. The walk-out basement is designed for entertainment and equipped with IN-FLOOR HEAT WITH SEPARATE ZONE. This walkout basement is self co ntained as a legal suite equipped with a spacious kitchen and oversized living room—perfect for guests or extended family. Enjoy movie nights in the theater room or break a sweat in the gym area. The SOUTH SIDE COVERED PORCH with concreate floor offers ample space for outdoor family gatherings. This exceptional property also includes an attached heated and insulated 35x27 garage, ensuring comfort year-round. With THREE FURNACES, a WALL-MOUNTED TANKLESS GAS BOILER for instant hot water, and a 250 GALLON BACKUP WATER TANK with a flow-through system, you’ll experience peace of mind and efficiency. Outside, a 30X50 INSULATED GARAGE is ready for IN-FLOOR HEATING installation (just needs boiler), offering endless possibilities for hobbies or projects. Surrounded by trees that enhance both the landscape and privacy, this luxurious acreage retreat is a rare gem. Live a larger life in style and comfort at this unique home. Call to schedule a viewing of this lovely gem of a house. (id:50955)
RE/MAX House Of Real Estate
213 Centre Avenue Se
Airdrie, Alberta
Discover this Classic Property, Full of Charm and Character, Located in the Heart of Airdrie! Whether You’re an Investor Seeking the Perfect Rental Property or a Homeowner Looking to Live on the Main Floor While Generating Income from a Illegal Basement Suite, This Home Ticks All The Boxes! The Main Floor is Spacious and Bright Layout with Timeless Design Elements. Enjoy a Well-Appointed Kitchen with Adjacent Dining Space and a Cozy Living Room, Enclosed Deck off the Dining Area—Ideal for Everyday Living and Entertaining. The Classic Main Floor Layout Hosts 3 Bedrooms & 1 Bathroom. A Massive Bonus Room Over the Garage Adds Extra Living Space, Perfect for a Family Room, Play Area, or Home Office. The Sunroom Located off the Family Room is a Bright, Serene Space to Enjoy Morning Coffee, Read a Book, or Soak in Natural Light All Year. Separate Entrance to a Fully Developed Basement with a Kitchen, Living Space, Bedrooms, and Bathroom—Ideal for Renters or Extended Family. Laundry Facilities on Both Levels Make Multi-generational Living or Rental Setups Seamless. Centrally Located in Airdrie, Close to schools, Parks and Shopping. This Property Blends Vintage Charm with Modern Possibilities. Whether You’re Looking to Renovate, Rent, or Enjoy it As Is, This Home is Ready to Meet Your Vision. (id:50955)
Cir Realty
290043 Rr 253 Twp Rd 290
Rural Kneehill County, Alberta
Nestled on a serene 3-acre parcel of land,this property offers a quintessential countryside setting,perfect for embracing a tranquil lifestyle.Featuring a reliable Well and convenient access to municipal water,it ensures both self-sufficiency and modern convenience.Ideal for those seeking simplicity,weather envisioning a small country-style modular home,a cozy tiny house,or crafting a personal retreat,this versatile property promises endless possibilities for creating your dream haven in the heart of nature.Property is about 35 minutes from Calgary/Airdrie.Property has Power and natural gas to the property line. (id:50955)
RE/MAX Complete Realty
127 Wellwood Drive
Whitecourt, Alberta
Welcome to 127 Wellwood Drive, a beautifully designed 1,450 square-foot bungalow that offers a perfect blend of modern comfort and family-friendly features. Built in 2013, this home is situated on a good size lot and boasts a well-thought-out layout ideal for families of all sizes. This lovely home includes 5 bedrooms & 3 bathrooms. 3 bedrooms up and 2 down but room to make a 6th bedroom in the basement if needed. The kitchen is a chef’s delight, complete with stunning stone countertops and soft-close cabinets, island and pantry making meal preparation a joy. The living room is spacious with a gas fireplace for those chilly evenings. Open concept and oh so functional. Additional highlights include solid wood doors, a convenient main floor laundry room, and good storage options throughout the home. The master suite is a good size that features a spacious walk-in closet, and a very nice ensuite. The basement is completely developed. Here you will find the 3rd bathroom. a large games room and a nice cozy family room and of course those 2 additional bedrooms. The property features a fenced backyard, perfect for children and pets to play safely, a large deck with patio doors The front-attached double heated garage measures 21 x 22 feet, providing comfort during the colder months. Additionally, there is RV parking available, making this home ideal. This home comes complete with all appliances, window coverings, and a central vacuum system, making it move-in ready for the new owners. Located in a family-friendly neighborhood, this home is close to local amenities, parks, and schools, ensuring convenience and a sense of community. This Modern bungalow at 127 Wellwood Drive is not just a house; it's a wonderful family home designed for comfort and enjoyment. This home boast of over 2800 sf of quality living space. (id:50955)
RE/MAX Advantage (Whitecourt)
#302 52249 Rge Road 222
Rural Strathcona County, Alberta
This home is beckoning your call to start an oasis of acreage life!! Facing over 50 acres of crown land, this beautiful and exceptionally well maintained 3.06 acre log home is an acreage owner’s dream. The long list of important upgrades shows pride in ownership everywhere. On the main floor new laminate flooring leads you past 2 bedrooms and a 4 pc bath or into a warm kitchen space with granite c/t and white cabinetry. From here, enjoy the cozy dining and living area with panoramic views spanning the entire NW facing property with the focal point being a remarkable 2 story field stone fireplace. The Master BR loft walks out to a private east facing balcony, has custom Calif. closets and a fully reno’d 4 pc bath. The fully finished basement includes a separate gym, games area, 3 pc bathroom and potential for a 4th bedroom. Storage galore! Plus a gas fireplace to enjoy. Garage is insulated & Heated with bonus h/c water taps. Extra Bonuses are the horse shelter & corral, dog run & chickens coop. (id:50955)
Now Real Estate Group
9 Sturtz Ho
Leduc, Alberta
Beautiful home with a HUGE yard in a quiet cul-de-sac in desirable Southfork. This fully upgraded home welcomes you w/ a grand entrance, main-floor office w/ double doors, & back entrance featuring tons of built-in storage. The kitchen offers upgraded lighting, waterfall countertop, abundant cupboards, walk-in pantry, & extended bar. The dining nook overlooks the backyard, & the spacious living room showcases an electric fireplace & soaring 19-ft vaulted ceiling. The main floor is complete with a 2-pc bath. Upstairs, you'll find a spacious laundry room w/ ample cupboard space. All 3 bedrooms are generously sized. The primary suite is a showstopper w/ dual sinks, walk-in shower, & soaker tub. The upper level is complete w/ a bonus room and 4-pc bath. Too many upgrades to list, including upgraded cabinets, light fixtures, & flooring, PLUS quartz countertops throughout. Ideally located close to schools & walking paths. Seller will provide $5000 appliance credit to buyer. *Some pictures are virtually staged. (id:50955)
RE/MAX Elite
Lot R3 Westridge Road
Rural Woodlands County, Alberta
A beautiful building site, surrounded around mother nature. Within 10 minutes from Whitecourt. (id:50955)
Century 21 Northern Realty
28 12 Avenue Se
High River, Alberta
LOCATED ON 12 AVE SE HIGH RIVER ACROSS FROM THE CO-OP SHOPPING CENTER / 6 ASSIGNED PARKING STALLS & HIGH TRAFFIC VOLUMES / 1800 SQ FT OF OFFICE SPACE WHICH CAN BE CUSTOMIZED TO SUIT TENANTS NEEDS / BUILDING IS VERY WELL MAINTAINED / ASKING $15.00 PER SQ FT / ALL EXPENSES IN OPERATING COST AT $7.50 PER SQ FT/ TOTAL SQ FT TO LEASE 1800 / All in expense $3,375.00 monthly (id:50955)
Century 21 Foothills Real Estate
64 Street Ne Coal Trail Nw
High River, Alberta
92 ACRES OF LAND FOR DEVELOPMENT IN THE NORTHWEST CORNER OF HIGH RIVER / NEXT TO HWY 549 (498 AVENUE) HWY 2 / HWY 2A / 10 MINUTES TO OKOTOKS /20 MINUTES TO SOUTH CALGARY / APPROVALS THAT ARE IN PLACE AS FOLLOWS A.S.P. (AREA STRUCTURE PLAN) / F.S.P. (FUNCTIONAL STUDY PLAN) C.S.A. (COST SHARING AGREEMENT / WITH NEIGHBOURHOOD OUTLINE PLAN ESTABLISHED / PRICED AT $85,000 PER ACRE / GREAT LAND TO DEVELOP with HIGHEST ELEVATION IN THE TOWN OF HIGH RIVER / THIS LAND HAS NEVER FLOOD / TERMS MAY BE AVAILABLE / MORE INFORMATION AVAILABLE ON REQUEST (id:50955)
Century 21 Foothills Real Estate












