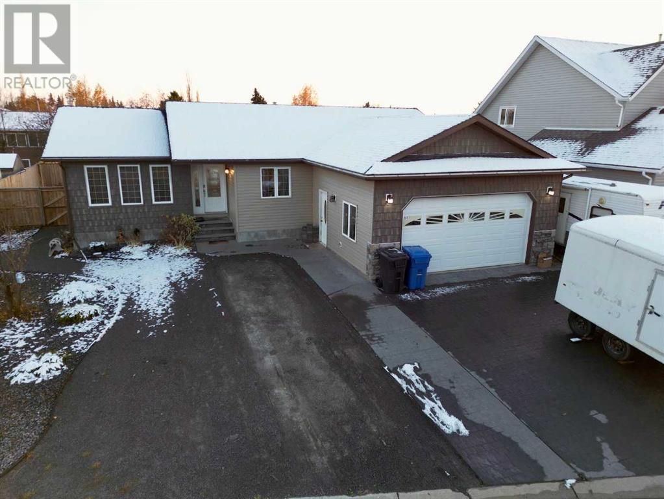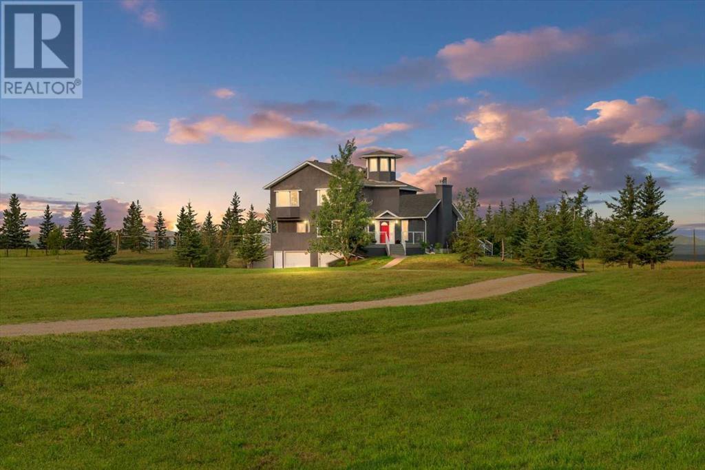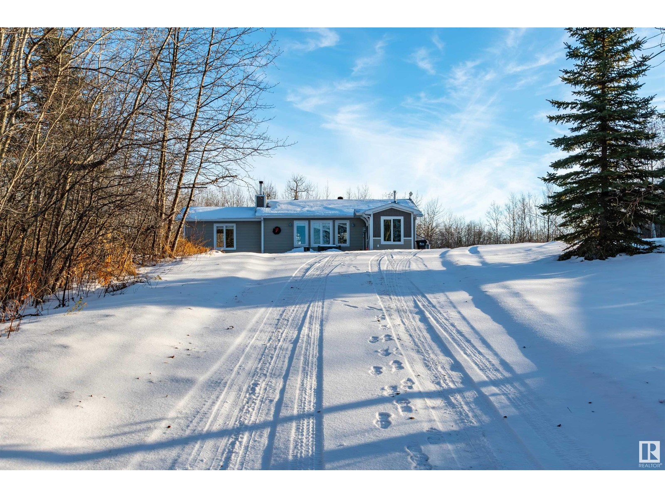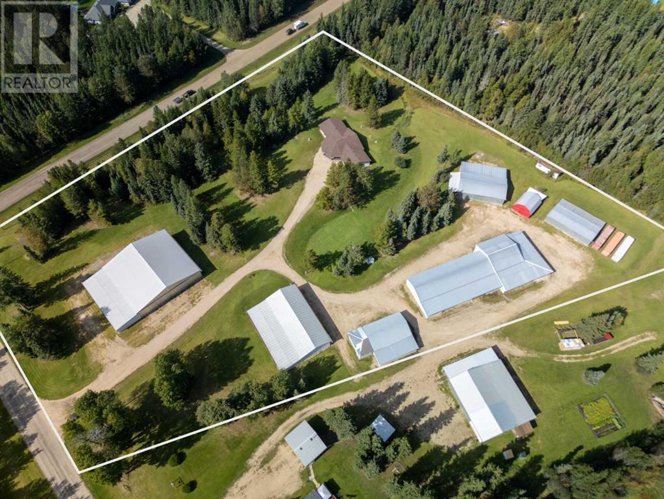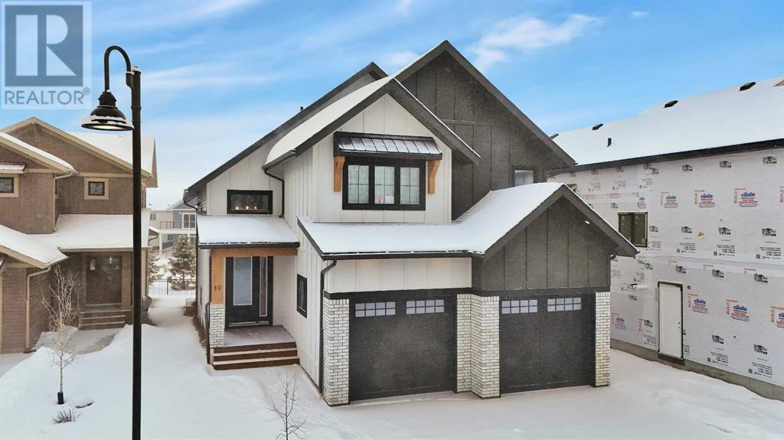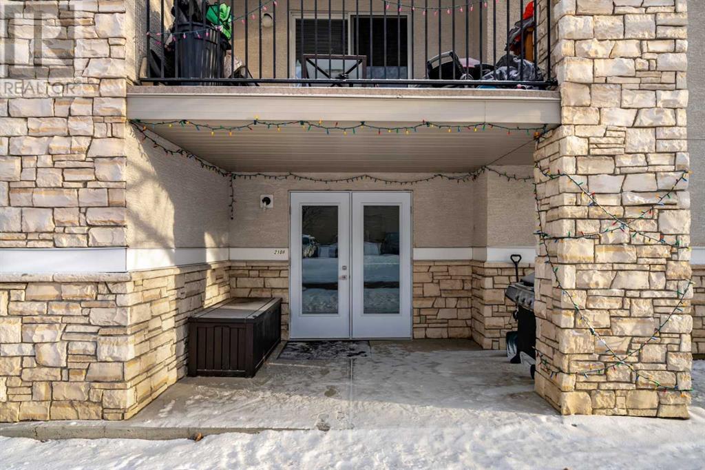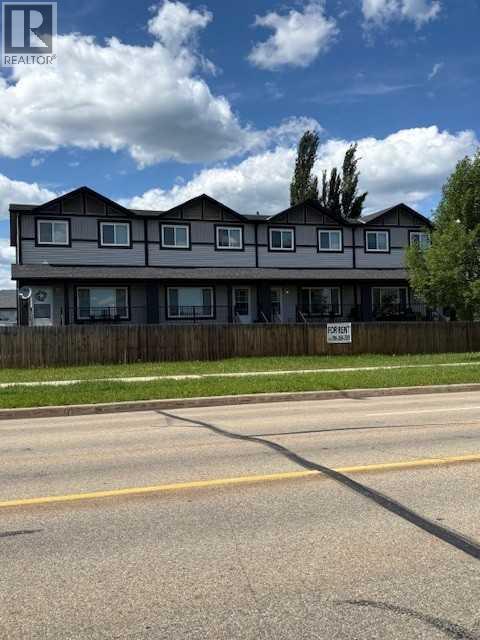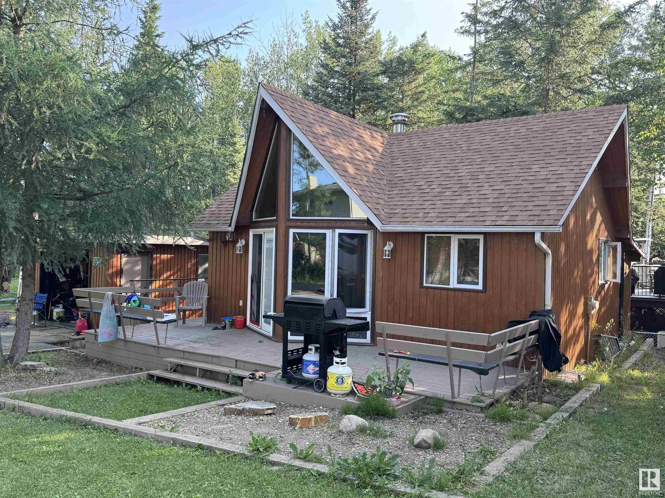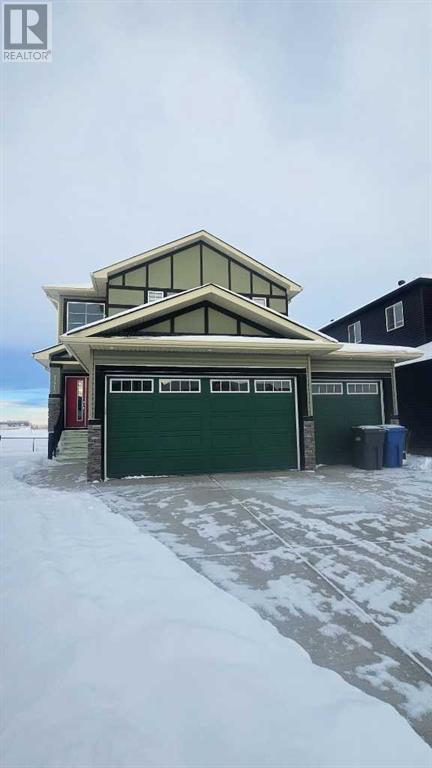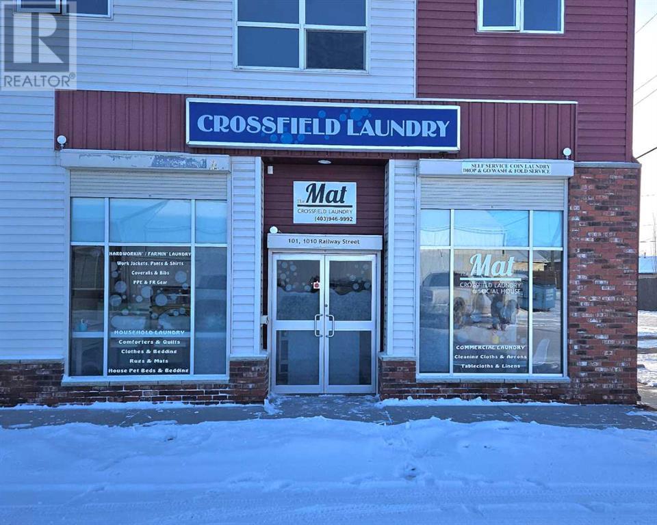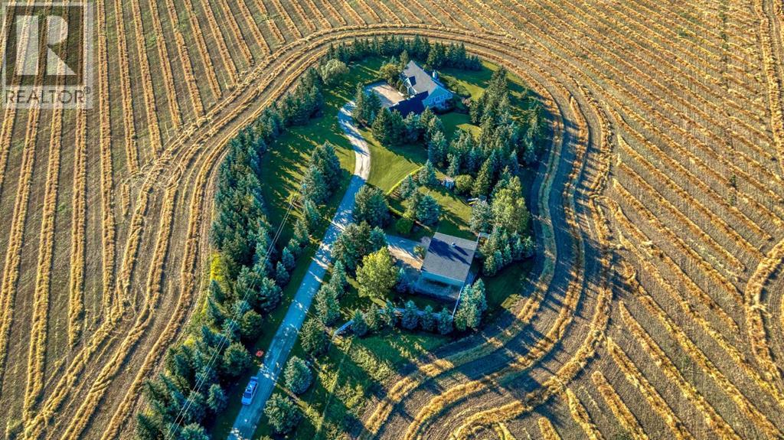20 & 21, 200 4 Avenue Sw
Sundre, Alberta
CREEKSIDE DOUBLE LOT IN RIVERSIDE RV PARK! Own your own get away destination and escape year round to this beautiful double lot with towering trees, year round creek on one side, and access to the RED DEER RIVER for fishing and kayaking! Bring the whole family and even invite your guests! One of a kind park model and addition, upgraded to Modular CSA status in 2000. New Metal roof in 2023. All this space gives you 3 spacious bedrooms, Full size ensuite and 2pc main bath, The kitchen has lots of cupboards, is quite spacious with a dining area and living room attached! Even though the inside is so cozy and comfy, you will want to spend most of the time outside! Visit around the fire, or sip a cool one on the dock overlooking Prairie Creek, a Brook trout breeding ground! Walk down to the Red Deer River and throw a line in and bring home supper! With the additional lot you can invite guests to park their RV in the serviced and graveled site just waiting for them! A guest house provides even more sleeping accommodations or would make a great card room for evening game nights! A tool shed and two wood sheds, firepit with a massive picnic table to host even the largest family get together! RIVERSIDE RV is a 3 season gated RV community along the banks of the Red Deer river and will provide your family with great memories for years to come with its great access to all things recreational including a playground and clubhouse with year round washrooms and showers. Great access to the towns amenities, 4 local golf courses and the beautiful west country Sundre is known for! COME and PLAY at your own campfire year round! It all starts with a viewing!! (id:50955)
RE/MAX Aca Realty
7, 41019 Range Road 11
Rural Lacombe County, Alberta
Get ready to enjoy the beautiful setting and lake lifestyle this summer at the lovely Sandy Point Resort! Experience the ultimate RV getaway at Gull Lake - the resort offers spacious RV sites with full hook-up plus public washrooms and laundry facilities. A friendly gated community that enjoys community activities for those who want to get out and meet their neighbors. The Marina is right next to the RV resort and there is a campground within walking distance - invite friends and family to come out and enjoy their own campsite a few minutes away. The Resort is a short drive away from Bentley where you will enjoy walking down main street and visiting the unique businesses and eateries. This lot has a beautiful wooden deck with railing plus a nice shed that will hold the extras! A 2015 Cedar Creek fifth wheel is also available - get ready to enjoy the lake lifestyle immediately - this is a fantastic lot and if you need a place to hang your hat - the seller will part with the 5th wheel too! Check out the Sandy Point Resort & RV Park website for information on the marina, future golf course and all the benefits of owning at this RV park!Whether you’re seeking a tranquil retreat or thrilling adventures, Sandy Point RV Resort and RV Park has it all. With its stunning location, exceptional amenities, and welcoming ambiance, it’s the perfect destination for an unforgettable RV vacation. Book your stay now and embark on an extraordinary journey amidst nature’s wonders. (id:50955)
RE/MAX Real Estate Central Alberta
5312 46 Street
Clive, Alberta
Get ready to enjoy small town living with a country feel - this raised bungalow is fully finished with a fenced yard and a dream shop measuring 26x 32 - adjacent to a farmer's field - so no neighbors to the north! From the moment you step inside you will appreciate the floorplan, spaciousness and decor of this lovely home. Main floor is home to the large living room, open concept kitchen and dining areas, primary bedroom which will accommodate a king size bedroom suite, 3 piece ensuite and walk in closet. Second bedroom plus a four piece bathroom complete this level. The basement is home to the 3rd and 4th bedrooms, oversized family room with wood burning stove, laundry room, four piece bathroom and storage! Basement has in floor heat and sound surround speakers. The raised bungalow allows for larger windows in the basement which provides natural light to shine in! A great family home with air conditioning for those hot summer nights! The yard is fully fenced, back alley access and an awesome garage/shop that measures 26 x 32 with 220 wiring - perfect for housing the vehicles, toys or could be a workshop! Clive is a wonderful community to raise the family and has local shopping on the main street including grocery store, drug store and more! A short commute to Lacombe, Ponoka or the petrochemical plants. (id:50955)
RE/MAX Real Estate Central Alberta
5611 52 Street Close
Eckville, Alberta
This thoughtfully updated 4-bedroom home features the rare convenience of two master bedrooms and an array of modern upgrades. The kitchen boasts quartz countertops with a waterfall edge and brand-new appliances, while refreshed bathrooms and main-floor laundry enhance everyday living.The fully renovated basement offers a retreat with a spacious bedroom, walk-in closet, sauna, jacuzzi tub, family room, and ample storage. Recent upgrades include a new furnace, hot water tank, water softener, and air conditioning, providing year-round comfort.Outside, enjoy a professionally landscaped yard by Rocky Mountain Landscaping, complete with RV parking, and great neighbours. This move-in-ready gem combines small-town charm with modern convenience—your perfect home in the heart of Eckville! (id:50955)
Coldwell Banker Ontrack Realty
114 12 Avenue Ne
Sundre, Alberta
LOOKING TO BUILD THIS YEAR? Would you like a large 50 x 115 corner lot in Sundre's newest residential community - Aspen Ranch - on the corner of 12th Ave and 1st Street NE! Back alley access! Bring your own builder! So call today and take advantage of this prime deal on a prime lot! (id:50955)
RE/MAX Aca Realty
431 Summer Crescent
Rural Ponoka County, Alberta
One of the first homes built within the Meridian Beach subdivision and a showpiece from the moment you drive in the subdivision - this home exudes quality and style! You are only a short distance from the canal out your back yard! There is lots of room for the entire family and this home is perfect for hosting the family and friends all year round at the lake! Entertaining on your wrap around deck is easy and privacy is not an issue in this maturely treed lot which is a few steps away from the canal where you have your own boat slip and can be on the lake enjoying the excitement within minutes of leaving your lake home! Open the front door and you will be greeted with a spacious foyer, two main floor bedrooms, a lovely bathroom with the high tech bathtub/shower combo with all the bells and whistles! Step into the open concept kitchen, dining and living room - gorgeous woodwork throughout and an abundance of windows allowing natural light to shine in! The kitchen is a chef's delight with beautiful granite countertops, eat up bar, pantry, stainless steel appliances include gas range - don't be left out of the lively conversations as you host when you are prepping for family and friends! A spacious dining room and living room which boasts a floor to ceiling rock gas fireplace - definitely a focal point of this lake home! The primary bedroom is on the upper level and is a retreat in itself boasting a three way gas fireplace, 6 piece ensuite which incudes a sauna/steam shower, walk in closet and spacious bedroom large enough to accommodate the king bedroom suite! The loft area just outside the primary bedroom is a great office or workout space! The walkout basement is fully finished with 2 more large bedrooms, family room, laundry room, 3 piece bathroom and storage. This home would be a great shared lake home for a couple families to share, permanent home or a VRBO! The detached garage/carriage house was built in 2016 and has a legal suite upstairs which is f ully equipped for the guests! Renovations were completed in 2023 and include new luxury vinyl plank flooring, baseboards and some paint. Meridian Beach is one of Gull Lake's finest destinations with a community that offers activities, a general store and restaurant - Canal Street Eatery Market - a great place to meet neighbors for food and entertainment. Lots of opportunity for fun with beach and canal access, basketball and tennis courts, community hall and three pavilions for special occasions. Street lighting and local roads great for walking and biking! Get ready to enjoy the lake life in style at 431 Summer Crescent! (id:50955)
RE/MAX Real Estate Central Alberta
7208 Hghway 624
Rural Parkland County, Alberta
Located right off the pavement of Hwy 624 this 7.17 acre property is kept secluded with mature trees. This fixer upper home measures 1445.28 sq/ft and is serviced with a drilled well, power, septic, and propane. Two out buildings are also on the property. Enjoy peaceful living just minutes from Drayton Valley. (id:50955)
RE/MAX Real Estate
176 Stonegate Crescent Nw
Airdrie, Alberta
5 BED | 3 BATH | DOUBLE GARAGE | NEWELY RENOVATED | HIGH END FINISHES | CENTRAL AC | This beautifully designed bi-level home with a front garage offers both space and style. The main level features a large, bright living area, 3 spacious bedrooms, including a master bedroom with a 3-piece ensuite, and an additional full bathroom. The kitchen is outfitted with brand-new stainless steel appliances, making it ideal for everyday living. The fully finished basement includes 2 more bedrooms, a full bathroom, and a generous living room, providing extra space for family or guests. With city approval, the basement can easily be converted into a separate suite for added rental income. Step outside to a brand-new back deck with no neighboring properties behind for added privacy. Additional features include central vacuum, fresh finishes, and air conditioning for year-round comfort. Located just steps from a vibrant shopping plaza with Real Canadian Superstore, Starbucks, and a variety of retail stores and restaurants, this home offers ultimate convenience in a desirable neighborhood. Don’t miss the chance to own this move-in-ready home with excellent income potential! (id:50955)
Real Broker
260159 Mountain Ridge Place
Rural Rocky View County, Alberta
Imagine waking up to panoramic Rocky Mountain views overlooking the expanse of the Cochrane valley & Bow River! Set upon 4.5 acres of privacy, this home is just minutes beyond all the services and amenities of the Town of Cochrane.Two outdoor decks and multiple floor-to-ceiling windows frame your living spaces into a unique natural rural setting. With over 3700 sq. ft of devleopment the main floor features a renovated kitchen outfitted with stainless steel appliances, a gas stove and an over the sink west-facing window. An adjoining eating area & spacious family room, an oversized living room with its cozy wood fireplace, a sizeable separate dining room, a two-piece bath, and a serene den/library complete the main floor. Ascend the open hardwood staircase to the upper-level. Choose how to utilize the bright open multi-purpose mezzanine for activity, relaxation or office space, all framed again by an entire wall of west-facing windows. An enormous primary bedroom with windows facing in three directions is enhanced by a renovated en-suite and complimented by a walk-in closet. Two additional sizeable bedrooms enveloped in natural light, a four-piece bath, and an oversized laundry room satisfy family needs. From the upper level, scale a ladder to a unique third level 360° observatory suitable for adult serenity or the delightful play of children. The west-facing bright walk out lower level features an illegal suite designed with a spacious kitchen and eating area, one bedroom, a large family room with the bonus of a standalone wood fireplace, and a three-piece bath. The double attached garage (epoxy flooring) with a cold storage room connects to the main level by a convenient ascending staircase.Subject to zoning approvals from Rocky View County, this property has possibilities for adding discretionary construction or a manufactured dwelling. (consult a realtor for info in the listing supplements). Recent updates: 50-year shingles 2017, gutters 2024, furnace and hot water tank 5 years, windows 2017 and 2023, stucco painted 2024 and composite decks rebuit 2024. This property truly offers a unique blend of luxury, comfort, and scenic beauty, making it a perfect retreat for families and nature lovers alike. (id:50955)
RE/MAX Real Estate (Mountain View)
3801 57a Avenue
Lloydminster, Alberta
Click brochure link for more details. Nestled in the heart of Southridge, this Executive Build House surpasses everything your family could desire in a place to call home. The main floor features over 1200sq/f of open concept to entertain & create lasting memories, while the primary bedroom is just shy of 300 sq/f making it the perfect spot to relax after the days events. Mix that with the hot tub downstairs & the fully matured backyard featuring towering trees to enclose your privacy, a 16x16 she shed with its own deck, a large patio off the family room wrapping around to your never ending RV parking. This home has EVERYTHING not to mention the incredibly over sized attached double car garage with heated floors!! What more could one ask for in a home?? Almost forgot, it’s located a block from Rendell Park Elementary School, Bishop Lloyd Middle School & the Lloydminster Comprehensive High School, as seen in the drone images, making it again the perfect home for the growing family. (id:50955)
Honestdoor Inc.
2 Edmund Way Se
Airdrie, Alberta
Welcome to your Christmas wish come true at 2 Edmund Way SE, Airdrie! This stunning modified bi-level home is sure to impress with its four spacious bedrooms and three full bathrooms. As you step inside, you'll be greeted by an expansive open floor plan adorned with sky-high ceilings that create a bright and airy atmosphere. The main floor features a cozy family room complete with a gas fireplace, perfect for gathering with loved ones during the holidays. Ascend to the upgraded kitchen, designed for culinary enthusiasts and ideal for preparing those home-cooked turkeys. The master bedroom boasts an en-suite bathroom for your convenience, while two additional bedrooms and a full bathroom with a luxurious soaker jet tub offer ample space for family and guests. Venture downstairs to discover a fully finished basement that invites relaxation and entertainment, featuring a large family room with a pool table and a charming wood-burning fireplace. You'll also find a generous bedroom and a full bathroom, making it perfect for hosting friends or family. This home also includes a central vacuum system and a heated double attached garage, ensuring comfort and convenience. The large backyard features a dog run, providing the perfect space for your furry friends to play. Don't miss the opportunity to make this your dream home! (id:50955)
Real Broker
43 Avonlea Co
Spruce Grove, Alberta
Welcome to 43 Avonlea CRT! Nestled in a quiet cul de sac in the established community of Aspen Glen. This beautiful home offers more than 2300 sqft with 3 bedrooms and 2.5 baths. As you enter into the large front entrance you are greeted with a beautiful open floor plan. The living room has a feature fireplace, vaulted ceiling and LOTS of big windows! The kitchen has plenty of counter space and a HUGE walk through pantry. There is also a spacious office off the kitchen with loads of windows! Upstairs you will find 3 bedrooms including a huge primary suite with a great ensuite featuring a soaker tub and his & hers vanities! The bonus room is a great space to unwind in with a view of the links golf course. Landscaped backyard with a 2 tiered deck, 15x15 concrete pad and in-ground sprinkler system. The basement development has been started with electrical rough in, some framing and a completed bedroom and bathroom. This is the perfect family home close to schools and all that Spruce Grove has to offer!!! (id:50955)
Exp Realty
3 Holt Cv
Spruce Grove, Alberta
Beautiful 2022-built bungalow with attached double garage (22Wx21L, heated, insulated, EV charger, epoxy flooring) in a quiet cul-de-sac near nature trails in Harvest Ridge. Spacious 1,341 sqft (plus full basement) home featuring central ac, high vaulted ceiling, 8 foot interior doors and a fantastic modern open floor plan. Gourmet kitchen with eat-up island, corner pantry and a bright dining area with deck access. Living room with gas fireplace, built-in shelving and large northeast facing window. Finishing off the main level is a 2-pc powder room, laundry room and owner’s suite with luxurious 5-pc ensuite (soaker tub, rainfall shower, double sinks) and walk-through closet. In the basement: 2 additional bedrooms, 4-pc bathroom, storage room and a huge family room with plenty of natural light. Outside: professionally landscaped & fenced yard, 10x18 deck with storage underneath and exterior gemstone lighting. Located near schools, nature areas and all of the amenities of Spruce Grove. Must see! (id:50955)
Royal LePage Noralta Real Estate
312 Juniper Cv
Leduc, Alberta
Welcome to this beautifully upgraded single family home in the fast-growing community of Woodbend in Leduc! This home features roughly 2000 SQFT of developed living space. The features of this home include 3 spacious bedrooms, 2.5 baths, a huge open concept main living space with rear kitchen overlooking your backyard. Additional features include upgraded spindle railing throughout, a 4pc ensuite with dual vanities and stand-up shower, 4-pc Samsung appliance package, Alexa smart home system, and SO MUCH MORE. Photos are representative. (id:50955)
Bode
13 Watermark Lane
Rural Rocky View County, Alberta
Located against the cascading ponds in Watermark is 13 Watermark Lane, the epitome of luxury in Bearspaw. No expense has been spared on this Foothills Home Lottery Grand Prize Showhome, built by Crystal Creek. Roughly 5,700 square feet of total living space with 5 bedrooms, 4 full bathrooms and 2 half bathrooms with a triple attached garage. The quality and beauty of this home is unmatched with soaring 21-foot-high ceilings and two-story fireplace in the great room. Oversized kitchen is a cook's dream with quartz countertops and backsplash, La Cornue and Dacor appliances, and a beautiful island perfect for dining and entertaining. The dining nook is surrounded by windows, providing extraordinary views while eating and entertaining. Main floor also features a private mother-in-law bedroom with access to the west-facing deck that offers incredible views of the ponds and beyond. Upstairs you will find the 3 bedrooms. The rooms are split so the openness of the 21 foot ceilings carries into this upper space. Gorgeous primary has custom wallpaper and pendant lighting, as well as large, west-facing windows. Ensuite is an oasis with freestanding soaker tub, walkthrough shower, quartz countertops and Delta Trinsic matte black fixtures. Doing laundry has never been easier with washer and dryer located within the primary and second door leading back out to the hallway. Opposite the primary are the 2 additional bedrooms featuring a 5 piece Jack and Jill bathroom. Over the garage is a large bonus room, perfect for gathering upstairs for some family time. Additional powder room completes this amazing upper level. Lower level is the perfect space for endless entertainment with its game space, gym and golf simulator! Built with fun and entertainment at the forefront, this space is bound to be a favourite with its full wet bar, double viewing galley, home theatre and games room. The additional bedroom is perfect for guests to feel right at home. Watermark is community focused, with their central plaza boasting firepits, barbeques, playgrounds, an NBA sized basketball court, outdoor rinks in the winter and lots of green space along with 5 KM of paved pathways for walking and biking. Luxury awaits you at 13 Watermark Lane! (id:50955)
Real Broker
2119 19th Avenue
Delburne, Alberta
Welcome to this very nice mobile home with addition and double car garage. A wheelchair accessible home with a large deck and ramp if needed. Enter into the 13x21 addition that has nice laminate flooring and a woodstove in the corner. Nice sized primary bedroom with full length closet, ensuite bathroom with shower. In the hallway towards the kitchen you will find the washer and dryer and an upgraded furnace. Then you walk into a large and spacious kitchen and dining area with vaulted ceilings, skylight and newer cabinets with plenty of counter space. The mobile home finishes off with 2 more bedrooms and a full bath with walk in shower, plenty of closets and a large fully fenced lot with a front paved parking pad and a rear parking area as well as a heated double car garage. Whether you are a first time buyer or downsizing this home has a lot to offer. Recent upgrades are new windows in 2022, new shingles in 2018, new furnace in 2024, and new hot water tank in 2024. Comes with a water purification system, insulated skirting and all window coverings. (id:50955)
Royal LePage Network Realty Corp.
702 Fairways Drive
Vulcan, Alberta
This 1384 square foot walk-out bungalow backs directly onto the golf course and is the perfect opportunity to own a high quality, like-new home at an affordable price. Built in 2020, this home is in excellent move-in ready condition, has had one owner, and is smoke and pet free. The main floor has 9’ ceilings and two bedrooms including the spacious east facing primary that has a walk-in closet and 4-piece ensuite. A modern and stylish two-tone kitchen has quartz counters, large island, pantry, soft close cupboards, and LED lighting under the cabinets and in the crown molding. This level also features a 4-piece washroom, laundry room, living room with corner fireplace, and dining room that has access to the Duradek balcony that looks out onto the golf course. The fully developed basement has the same quality finishes as the main level and has a 4-piece bath, bedroom, office which is framed for a door making it an easy conversion to a 4th bedroom, plenty of storage, and large rec room that walks out onto a covered patio. The lot to the south of this home is also available to purchase for $49,900 (mls#A2185840 ) or can be bundled together with this beautiful home for $525,000. The lot has a large west-facing garden as well as a landscaped area with a firepit and is being used by the current owners for their personal enjoyment. There are no building restrictions and no HOA, making for a rare and exciting opportunity! Vulcan is a self-sufficient town that offers all levels of school, a hospital, plenty of parks and shopping, as well as an 18-hole golf course, ideal for raising a family or for retirement. Vulcan is also within an hour of Calgary and Lethbridge, only 45 minutes to High River, and is a short 25-minute drive to both Lake MacGregor and Little Bow! Please click the multimedia tab for an interactive virtual 3D tour and floor plans. (id:50955)
RE/MAX Southern Realty
#5 6506 47 St
Cold Lake, Alberta
Welcome to Tristone Villas! Feels like a home with the perks of condo living. Main living area has vaulted ceilings. Kitchen has access to the deck in the back. This is an end unit, with green space around. 4 piece bath finishes off the main level. Then just up a few stairs to the 2 bedrooms. The primary bedroom has a walk in closet and 2 piece ensuite. The single garage has direct access to the home. Lots of potential in the basement. Great start in the market or as a rental investment. (id:50955)
Royal LePage Northern Lights Realty
382 Kings Heights Drive Se
Airdrie, Alberta
Welcome to this extra bright, well kept two storey house with tons of upgrades including granite and tiles in all wet areas, tray ceilings, maple railings with iron spindles, pot lights throughout and engineered hardwood flooring. Locating right next to a huge soccer field makes this lot special. At entrance you are greeted by open to below foyer. Main floor has a half washroom, an extra bright office with south facing window looking directly to a huge open green, a good-sized living room located right in front of kitchen with an upgraded fireplace. Kitchen has white cabinets, granite counter tops, upgraded back splash, walk-through pantry, built in microwave oven, built in wall oven and gas cook top. Dining area leads to an 11 by 8 deck with BBQ gas line. Upstairs you will find large bonus room, a good-sized master bedroom which has its own 4-piece en-suite washroom with jetted tub, standing shower, his and her sinks and a walk-in closet. Additional two rooms are good sized and are located right next to main washroom. Convenient upstairs laundry with cabinets. 3 year new AC. 2 year new basement development with 2 good sized bedroom, huge family room, bathroom, separate entrance. (id:50955)
Royal LePage Mission Real Estate
#121 20212 Twp Road 510
Rural Strathcona County, Alberta
AFFORDABLE ACREAGE LIVING! This gem is situated on 3.01 acres in a beautifully treed setting. Just a short drive down Highway 14. Offering a wonderful open floor plan with 1235 square feet. RENOVATED throughout with a gorgeous kitchen! Granite countertops with river stone backsplash, beautiful cabinetry and stainless-steel appliances including a gas stove. Spacious living room with attractive slate-facing wood-burning fireplace. Large dining area and engineered hardwood flooring. There are 2 bedrooms that have garden doors leading to east-facing decks that overlook the lovely gardens. Beautifully renovated 4 piece bathroom has a large jetted tub and lovely stone and tile work. Laundry and utility room. One outbuilding is a workshop. NEWER SHINGLES, and furnace, HWT and some windows were replaced in 2014. Hardy plank exterior has also been done. An amazing opportunity for anyone looking for affordable acreage living! Only 20 minutes from Sherwood Park! Visit REALTOR® website for more information. (id:50955)
RE/MAX Elite
2, 590063 Range Road 113a
Rural Woodlands County, Alberta
Home and Business in one! This one of a kind property is situated on 7.81 acres, close to town and is set up for a great storage business! With over 100 storage units varying in size, able to accommodate RV's, boats, cars and recreational vehicles, plus 7 storage units in 3 containers. The home itself is a lovely, well maintained Bungalow featuring an open floorplan and 2185 sqft of living space. This home offers 4 bedrooms, 3 bathrooms, main floor laundry and a large 25x28 heated garage. Boasting a large dining room, 2 large living spaces, and a lovely covered deck overlooking the yard, this property has room for everyone to enjoy. The infloor heating is a great touch too! This home also features just under $25,000 in boiler and plumbing upgrades. A must see property! (id:50955)
RE/MAX Advantage (Whitecourt)
10 Songbird Green
Sylvan Lake, Alberta
This sleek and sophisticated modified bi-level offers modern living, with over 2400 square feet of beautifully designed space! From the moment you step inside, you’re greeted by a relaxed blend of luxury and functionality. The gourmet kitchen is a chef’s dream, featuring lustrous quartz countertops, a high-end black stainless steel appliance package with a gas range, and a walk-in pantry that seamlessly balances form and function. The open main living space is anchored by 12-foot ceilings, oversized windows that bathe the room in natural light, and a statement gas fireplace - elegance in all directions, designed to be family friendly. The primary suite is an indulgent retreat, opening up to a spa-inspired ensuite with a freestanding tub, a dual vanity, and a custom-tiled shower designed to pamper. The fully finished walkout basement showcases 9-foot ceilings and is an entertainer’s paradise, complete with a custom wet bar, a beverage fridge, and a spacious recreation area, all warmed by in-floor heating for ultimate comfort. The south-facing backyard offers the perfect canvas for outdoor relaxation, while recent upgrades like air conditioning, a water softener, and a rough-in for central vacuum add to the home’s appeal!This property is designed for both style and efficiency, with automated blinds, triple-pane windows, and enhanced insulation in the walls and ceiling. Luxury Vinyl Plank flooring throughout and an oversized garage add to the home’s premium finishes. Perfectly situated in Sixty West, an award-winning master-planned community located in Sylvan Lake, renowned for its perfect blend of modern design, natural surroundings, and community-focused living! A must-see for any family looking to make a move to an upscale neighborhood in Alberta! (id:50955)
Real Broker
803 Westmount Drive
Strathmore, Alberta
Welcome to this beautifully renovated 1500 sq ft (on each level) bi-level, located on a spacious corner lot with an abundance of upgrades and features. From the moment you step inside, you'll be captivated by the open-concept design and luxurious finishes that set this home apart from the rest.The heart of the home is the gorgeous, fully renovated kitchen, boasting an impressive 8x6 ft granite island, high-end appliances, a pot filler, and sleek pot lights. The main floor is bathed in natural sunlight thanks to large windows, highlighting the seamless flow between the family room, dining area, and kitchen. Two cozy brick fireplaces add warmth and charm to both levels of the home.The primary bedroom features a private full ensuite, while two additional generous-sized bedrooms and a second washroom complete the main floor. The walk-up basement offers a versatile space with a family/games room—perfect as a man cave—along with a laundry room equipped with a sink for added convenience.Outside, the property is equally impressive with RV parking, an oversized double garage (26.5 ft x 23.5 ft), and a large yard perfect for entertaining or relaxing. Recent updates include a new electrical panel with a hot tub breaker, updated furnace, windows, flooring, and more. Don't miss this incredible opportunity (id:50955)
RE/MAX Key
2018 31 Avenue
Nanton, Alberta
** Open House on Saturday, January 11th from 12:00 p.m. to 3:00 p.m. ** Welcome to this energy-efficient home, where comfort and sustainability meet! Completed in 2017, this custom-built bungalow offers a low-maintenance lifestyle, ideal for those seeking both style and functionality. The home features an insulated concrete forms (ICF) foundation, ensuring exceptional energy efficiency and significant savings on utility costs. Say goodbye to replacing furnace filters or cleaning ducts, making upkeep a breeze.With in-floor heating on the lower level, you'll stay warm and cozy all winter long, while the thick walls keep the interior cool in summer, ensuring year-round comfort. The open-concept main floor is bathed in natural light, seamlessly connecting the living room, dining room, and kitchen. The kitchen boasts elegant white cabinetry, a modern backsplash, and concrete countertops, complete with a sleek wall-mounted hood fan for a contemporary touch.This bungalow offers ample space with two main floor bedrooms and two more in the developed basement. The home includes 2.5 bathrooms, thoughtfully designed for your convenience. The master bedroom features a walk-in closet and an ensuite bathroom, complete with a deep freestanding tub and custom tile shower, adding a touch of luxury.The spacious basement is perfect for entertaining, with a large family room and bright windows. Enjoy the outdoors with front and back decks featuring durable concrete floors—perfect for relaxing or hosting guests. The lot provides ample space for landscaping and the possibility of adding a detached garage, all secured with a chain-link fence.Located in a newer development, this home offers access to walking paths and wide-open spaces, making it a perfect retreat for nature lovers. Don't miss the chance to make this beautifully designed, energy-efficient bungalow your new home! (id:50955)
Century 21 Foothills Real Estate
1836 21 Avenue
Delburne, Alberta
Welcome to this work in progress handyman special with great potential. Situated on a double lot of 100 x 140 feet, this cute story and a half located in the thriving community of Delburne that offers everything a small town can. Full K-12 school, grocery stores, restaurants, drugstore, doctors office and community events from the arena, curling rink, dog park, ball diamonds and the award winning golf course known throughout Alberta. The home features a walk up to main floor style, with main bathroom located to your left, then walking thru kitchen and eating area that comes with Fridge and Stove, into a large living room with the primary bedroom finishing out the main floor. Upstairs brings you 2 cute rooms that could be used for storage or spare room. Downstairs brings you the laundry hookups, a newer furnace, the hot water tank that may or may nor be functional and a couple more rooms for storage or hobby rooms. Most of the main floor windows have been changed over to vinyl windows. The poured concrete foundation has a crack that has been repaired and another crack ready to be filled. This home does have 100 amp service. To the back of the yard comes a large double insulated garage at 26 x 28 with nine foot walls and a full 8 foot high door. Some roofing supplies are present and will stay with purchase. Garage power has been run to the house but not hooked up. Garage is insulated, full concrete pad with drain, has new siding, soffit and fascia. The 14000 sq ft lot is amazing to have a treed off area for fire pit use, RV parking, possible room for home expansion or even a full rebuild if in the budget. This home has the utilities currently turned off, will eventually need shingles, and some handy finishing to be able to live in it. We are priced to sell and motivated. (id:50955)
Royal LePage Network Realty Corp.
3, 806 4th Street
Canmore, Alberta
Elk Run Custom Homes Townhouse in South Canmore with BIG views of Three Sisters to the Rundle Range. Welcome to this stunning townhouse featuring three spacious bedrooms, each with its own ensuite bath for ultimate privacy and convenience. The home also includes an additional half bath for guests. The large, open kitchen is a chef's dream, equipped with a professional fridge/freezer, Bertazzoni range, wine fridge, dishwasher, and microwave. Enjoy delightful meals in the dining room and relax in the living room, both boasting expansive south-facing views that fill the space with natural light. Cozy up on the couch with the beautiful rock fireplace warming the living room. Step outside to a large south-facing deck complete with a hot tub, perfect for unwinding after a long day. The property has been recently painted and upgraded, with central air conditioning and added storage in the garage to keep your space organized. Located just a short walk from shops and restaurants on Main Street and the scenic river trail systems, this townhouse is the perfect blend of luxury and convenience. (id:50955)
RE/MAX Alpine Realty
1711a Crestview Wy
Cold Lake, Alberta
Brand new individual, uniquely charactered, homes in Aspen Estates, Cold Lake North. 2 story homes developed on the main and upper floor. The main floor has the kitchen, dining and living areas plus a 1/2 bath. This floor has vinyl plank flooring. The kitchen has quartz counters and a corner pantry. Upstairs the master bedroom has a 4-piece ensuite and walk in closet. 2 more bedrooms, bath, laundry and a work area complete the 2nd floor. The lower level is unfinished however can be completed by the builder. The single car heated garage will be a bonus on those cold winter days. Concrete driveway and step are completed. (id:50955)
Royal LePage Northern Lights Realty
#57 26323 Twp Road 532 A
Rural Parkland County, Alberta
Welcome home to this amazing 1.11-acre property in the community of Royal Spring Estates, just 10 mins from Edmonton and Spruce Grove! Acreage living with city amenities that include municipal water and sewer! This stunning bungalow has 5-bedrooms and 5.5-bathrooms, plus a main-floor den/office that could be converted into another bedroom. Three of the spare bedrooms have their own private ensuites - perfect for the family or guests - as well as a beautiful 5-piece primary ensuite! The house is over 3100 square feet on the main floor with an additional 2500 sf to enjoy in the professionally finished basement. The massive attached triple garage measures 30 ft x 46.5 ft and is heated. This incredible home and property is well treed for privacy, and includes an outdoor fire pit area. This home has an abundance of features that sets it apart from the others...all of this plus 3 gas burning fireplaces with custom mantles and a sprinkler system in every room....it really is a must see!! (id:50955)
RE/MAX Real Estate
42, 4802 54 Avenue
Camrose, Alberta
You'll want to check out this lovely mobile home in the North Trailer Park! It's spacious, has ample storage, 2 bedrooms, 1 washroom AND even has a shed, gazebo and fenced yard. Yes, when you drive up, you're welcomed by a "cold" entry to store a few things and then into the very spacious entry with lots of room for boots and things. There's a storage room in with the furnace & HWT. The home itself boasts a generous living room with a bay window to the south ... as well as a good-sized kitchen/eating area. As mentioned, there are 2 bedrooms and a 5 pc washroom that's shared with the laundry. p.s. The primary bedroom has a door to the washroom AND a nice walk-in-closet. (id:50955)
RE/MAX Real Estate (Edmonton) Ltd.
728 Southfork Drive
Leduc, Alberta
Introducing the “FINLEY” by master builder, HOMES BY AVI. Exceptional 2 storey home in the heart of Southfork Leduc with upscale, functional design that is perfect location for today’s modern family. Great schools, parks & all amenities just a walk away! Home features SEPARATE SIDE ENTRANCE, DETACHED DOUBLE GARAGE with remote/control, back mud room w/2pc powder room & BUILDER APPLIANCE CREDIT. Showcases 3 spacious bedrooms, open-to-below upper-level loft style family room & convenient upper-level laundry closet suitable for stacked washer/dryer. Welcoming foyer transitions to front lounge or formal living room complimented by luxury vinyl plank flooring & large windows for array of natural light. Heart of home is its amazing kitchen that boasts abundance of cabinets w/quartz countertops, eat-on center island, corner pantry & spacious dinette that overlooks landscaped back yard. Owners’ suite is accented with spa inspired 4-piece ensuite with soaker tub & WIC. 2 add'l spacious jr. rooms & 4pc bath. (id:50955)
Real Broker
208 Slade Drive
Nanton, Alberta
JUDICIAL SALE. Bi-Level Bungalow. 3 bedroom, 2 bathroom home. Located near local Schools and shopping areas. Large yard. This is a court ordered Judicial sale, all offers must be unconditional and subject to the approval of the court. Exterior photos and measurements were used with permission of the previous listing agent (2022). Interior photos are current. No representations or warranties are made on any of the attached or included information, property is sold As is where is. Access to view is currently unavailable but may be subject to change. (id:50955)
Royal LePage Solutions
#106 4415 48 St
Leduc, Alberta
Welcome to Leduc Mansion in Leduc! This CORNER UNIT features 2 BEDROOMS & 2 FULL BATHROOMS and is the perfect home for First Time Home Buyers or Investors. Plenty of natural light throughout the open concept layout that boasts a spacious kitchen and living room with a Gas Fireplace providing the perfect place to relax and unwind. Add the convenience of in-suite laundry/storage room and relax and enjoy the morning sunrise on the HUGE PATIO. Primary bedroom features walk-thru closets and 3pc Ensuite. Second bedroom is a generous size and conveniently located beside 4 pc bathroom. HEATED UNDERGROUND PARKING ensures your vehicle is secure and comfortable year-round. Other amenities include Fitness Room and Social room on the main floor. AMAZING LOCATION! Just minutes away from schools, parks, trails, shopping, Telford Lake, Leduc Common, Leduc Rec Centre and the Airport. DON'T MISS OUT!!! (id:50955)
RE/MAX Excellence
2108, 12 Cimarron Common
Okotoks, Alberta
Welcome to this one of a kind, wheelchair accessible condo where the entire unit has been built to accommodate a person with mobility issues. This unit is conveniently located on the ground floor and has also been renovated throughout to give the next owner not only independence, but style and comfort as well! Walking into this home(or wheeling) you will be able to get access from either the front door or the balcony. No elevator is needed! Once inside the unit you will notice the beautifully renovated kitchen. Even the sink has a dead space under it so that someone can do dishes while in a wheelchair. There are 2 beds and 2 baths inside and you guessed it; a "roll in" shower as well. Not only has the unit been strategically modified, It is backing onto a beautiful walking path and just across an alley from all your shopping needs. Without interaction with a curb you have access to Walmart, Sobeys, Urgent Care, Costco, Canadian Tire, Home Depot and a couple restaurants as well. Obviously this home is an absolute game changer for someone with special needs however if you didn’t know what you were looking at inside the unit, you would also never know that it has been designed to suit such needs. This unit will be an absolute blessing to either the person who needs it, or the person just looking for a beautifully renovated 2 bed 2 bath condo. (id:50955)
Exp Realty
10008 99 Av
Morinville, Alberta
INVESTMENT or DEVELOPMENT!!! Located Downtown Morinville just 20 minutes north of Edmonton and minutes from St. Albert. This property is an oversized lot approx 62 x 144 feet or Over 8900 SQ FT and Currently Zoned residential. What will you build here? (id:50955)
RE/MAX Real Estate
8 Anderson Close
Whitecourt, Alberta
Two 4 unit 2 storey townhouse 3 bedroom condo units seperate titles owned by one owner with no condo fees in excellent pride of ownership condition and good tenant appeal allowing for little turn over. The only common area is the lane access to back of each unit. Triple M manufactured and still retains 10 year structural warranty. 1346 sf affords comfortable living with a 1/2 bath on Main and two full bathrooms in upstairs . 6 units are basement developed with high windows and another full bath. Fridge stove washer dryer dishwasher microwave and window coverings are included. Excellent revenue property with proforma available. (id:50955)
RE/MAX Advantage (Whitecourt)
14 Pike Cr
Rural Westlock County, Alberta
Welcome to the best lake in northern Alberta! World renowned Long Island Lake. Wake surf capital, slalom ski course, wakeboard awesomeness. This beautiful little cottage is only a stone's throw away from the beach access for this property. The beach access has a great sandy swimming area. Utility pedestal for an RV to hook up to. 3 bedroom (1 in loft), 589 sq.ft. cottage with an open concept, kitchen, living room. Breakfast counter. Open beam vaulted ceiling. Electric fireplace. 3-piece bathroom with a shower. Patio doors off to a large deck. 12.5'x20' garage. Storage shed. 3000 gallon septic holding tank. View of the lake from the firepit area. Shared beachfront is a great place to be and is so close to this property. Spring-fed lake. (id:50955)
Exp Realty
1412 Price Close
Carstairs, Alberta
Fall in love with the Massive GREENSPACE BEHIND & BESIDE this almost new 4 Bedroom & 4.5 Bathroom 2 Storey Home! Main floor features a Large 2 Storey Entry with an modern crystal chandelier(all light fixtures upgraded throughout home), glass banister & lighting in the steps. Off the entry is an OFFICE/FLEX AREA that leads into the OPEN CONCEPT great room featuring an UPGRADED ELECTRIC FIREPLACE in the living room & a Bright & Functional Kitchen with a large ISLAND, lots of cabinetry & a PANTRY. Off the Dining Area is patio doors leading to a WEST FACING DECK to enjoy sunny summer days. Upstairs boasts 2 Master Bedrooms! The primary has a Balcony overlooking the GREENSPACE, a huge WALK IN CLOSET & 5 Pc ENSUITE. The 2nd Master is a good sized room with a WALK IN CLOSET and 4 Pc ENSUITE & another 4 Pc Bathroom close. Downstairs was finished with entertainment & comfort in mind. With Side walk up access to the basement, the options open up with the 1 Bedroom & 1 Bathroom + FAMILY ROOM complete with Surround Sound & beautiful ISLAND in the custom built bar/kitchenette area. The TRIPLE ATTACHED GARAGE is perfect to house your vehicles and toys! You will fall in LOVE with this properties LOCATION beside the park. Book your view today! (id:50955)
Quest Realty
31, 28163 Township Road 374
Rural Red Deer County, Alberta
Only minutes West of Red Deer all on pavement- the new acreage subdivision Mintlaw Bridge Estates. A small enclave of 17 estate style country residential lots to choose from. Choose your own builder (or build it yourself)! Electric and gas lines are right to your property line. The test well shows approx 4 gallons per minute. Septic and well are buyer's responsibility. Prices are plus GST. (id:50955)
Century 21 Maximum
28 Jumping Pound Rise
Cochrane, Alberta
OPEN HOUSE SUNDAY JAN 12, 12PM-3PM! Nestled in the sought-after community of Jumping Pound Ridge in Cochrane, this stunning 1418 sqft walkout bungalow with a separate entrance offers an unparalleled blend of elegance, comfort, and functionality. Surrounded by picturesque walking paths and natural beauty, this home welcomes you with a bright and spacious main floor featuring an open-concept design. The modern kitchen is a chef’s dream, complete with sleek granite countertops, a large island perfect for entertaining, and plenty of storage space. The inviting living area is anchored by a beautiful gas fireplace and unique cozy elevated reading nook, creating the ideal setting for relaxation. The main floor also includes two generously sized bedrooms, including a tranquil primary suite with a luxurious ensuite, an additional full bathroom, and the convenience of main floor laundry. The fully finished walkout basement is an entertainer’s paradise, boasting two additional bedrooms, a full bathroom, a stylish wet bar, and a dedicated theatre room for unforgettable movie nights. This thoughtfully designed home is located in a tranquil neighborhood offering everything you could want for modern living. Book your private viewing today and experience the charm of Jumping Pound Ridge! NOTE: New HWT in 2023. (id:50955)
Cir Realty
101, 1010 Railway Street
Crossfield, Alberta
Looking for a TURN KEY business venture & Commercial Retail Space? Look no further than #101 1010 Railway Street with your creative ideas to grow with the LAUNDROMAT business. This building is located in the heart of the growing town of CROSSFIELD and up to September 2024, was servicing clientel in the LAUNDRY INDUSTRY for Crossfield, Carstairs, Airdrie & surrounding areas. Many options for PARKING for customers, with over 1200 sq ft of COMMERCIAL RETAIL space in a GREAT LOCATION just off main street. Boasting an Open, Bright & Modern space with 1 bathroom, a large utility room with Storefront(with security roller shades) & Alley Access + its own utility services. Included are all of the Laundry Machines & everything that is in the building to operate the business. There is Power and Water serviced in multiple locations of the unit that would work with numerous business options if growing beyond laundry is chosen. This modern condo building has a mix of Residential & Commercial units that have TONS OF CURB APPEAL & the condo fee of $412 covers Exterior Maintenance & Management. Consider this property as your next Venture/Investment! Tons of Potential here for growing and adding onto this Laundromat Opportunity. Get in to see it today! (id:50955)
Quest Realty
58 Jaspar Crescent
Red Deer, Alberta
Attention Investors: Legally suited detached up & down rental property now available in Johnstone Crossing Red Deer, AB. The upper level features 3 bedrooms, a 4pce main bathroom and a 4pce ensuite bathroom. The upper level has a deck off of the kitchen/dining room area. The lower level offers in-floor heat with 2 bedrooms, 4pce bathroom, a full kitchen, dining and living room area. Each level has it's own entrance, laundry room, shed and utilities. New owners must assume current tenancies. (id:50955)
Royal LePage Network Realty Corp.
507 Malmberg Place
Longview, Alberta
Welcome to 507 Malmberg Place in beautiful Longview Alberta, located about 30 minutes South of Okotoks. This home sits at the beginning of a quiet cul-de-sac with gorgeous views, ravine and no neighbors behind. As you walk in, you can head up to the spacious main level which consists of an open floorplan, kitchen with stone counters, stainless appliances and ceiling height cabinets. Sit at the breakfast bar, or have a sit down diner in the large dining room. The main rooms are open to each other, allowing great communication and flow for entertaining. The living room has a floor to ceiling stone gas fireplace and the wall of windows stretches all the way across the back. Step out to your spacious (partially covered, and includes sun screens) deck which can also be accessed from the primary suite. There are 2 bedrooms, primary with walk-in closet and large 5 piece ensuite, plus a second bedroom, laundry and 4 piece bath. Both the main and lower levels have 11' ceilings making the space feel even grander. The finished walkout basement has high ceilings, a second kitchen, a massive Rec.Room and 2 more bedrooms! Plenty of storage, second laundry and another 4 piece bath completes this space. Enjoy access to the lower patio, and fenced yard! Double attached garage, RV hookups and parking, plus central air and solar panels!! Come check this one out today! (id:50955)
Diamond Realty & Associates Ltd.
#7 25431 Twp Road 512 A
Rural Parkland County, Alberta
Judicial Sale, Sold as is where is, no access at this moment, blow information is from the previous listing and needs to be confirmed by the buyers. PRIVATE TREED 2.28 acre lot in Woodbend Place located close to Edmonton and right next to the North Saskatchewan River! This home has 4 bedrooms and 3 full bathrooms. Spacious living area with 1525sq.ft. 22'x22' attached garage. (id:50955)
Mozaic Realty Group
8106 97 St
Morinville, Alberta
New Year New Home?? QUICK POSSESSION!! Take note of the extra long driveway & extra wide garage (24x21)! As you enter notice the large foyer with enough space for the whole family to get ready & head out the door. The main floor holds a good sized living room, spacious kitchen with corner pantry, and separate dinning space with patio doors leading to the backyard! The beautiful vaulted ceilings & large windows let in so much natural light throughout the whole space! There are two good sized bedrooms on the main floor separated by a full 4pc bathroom, then head up the stairs to the large, private, owner’s retreat over the garage, complete with walk in closet and a 4 pc ensuite! The finished basement has two more bedrooms, lots of storage and a massive family room perfect for movie or games nights! The HWT is 3 years old and it has Central Air Conditioning too! This family orientated home is located right across the street from a playground/park! Close to all amenities and waiting for your special touch! (id:50955)
RE/MAX River City
13 Century Villas Cl
Fort Saskatchewan, Alberta
Well maintained bungalow in Century Villas Cl. Offers 2 large bedrooms up with an additional very large bedroom in the basement. 3 bathrooms including ensuite on main and the lower level bedroom. Main floor laundry. Hallways and doors are wide great for wheelchair accessibility. Kitchen offers new microwave hood fan and newer dishwasher and cook top. Double attached garage. The basement is mostly finished with a rec room, large bedroom with ensuite bathroom. New vapor barrier was done in the basement to improve homes efficacy, as well as newer humidifier. bedroom window is large and egress. Finished with beautiful hardwood floors. (id:50955)
Royal LePage Noralta Real Estate
240132 Range Rd 34
Rural Rocky View County, Alberta
Welcome to your dream country home! Located only 15 minutes West of Calgary off Highway 8, this incredible location keeps you within a very easy drive to amenities while offering all the glory of country living. The picturesque 140 acres is currently being farmed but offers countless opportunities for pastureland, animals or leasing. The home provides complete privacy from any neighbors and proudly displays the spectacular views of peaceful farmland, the rolling foothills and the majestic Rocky Mountains from every angle. The entrance along the winding, tree-lined driveway immediately sets the stage for the tranquility of entire property. Fully lined in mature Spruce trees and perfectly accented with hedges, shrub and flower beds, the breath-taking landscaping is something that takes years achieve. Not only are the mature trees along the driveway into the property, but line the entire perimeter of the 140 ares, something you would see in the estate ranches of Kentucky! The charming Connecticut-styled country home welcomes you with a cozy, covered front porch, soaring peaks and rooflines accented with arched and mullioned windows and a triple attached garage adorned with a weathervane topped cupola. This bungalow-styled home offers numerous outdoor spaces to enjoy the peaceful surroundings. The main level boasts vaulted ceilings, two bedrooms, a home office that can be used as a third bedroom and a bright and sunny open floorplan. Recent renovations include kitchen updates, all new stainless-steel appliances, updated bathrooms, a new roof, a new hot water tank and a new furnace. The lower-level walkout offers two additional bedrooms, a family room, a gym space, a games room and a wet bar. This well-appointed and immaculate home is spacious enough for a large family without being too large to age in place. Whether you are looking for a weekend retreat, a full-time home outside the city, a place to run a farm or boarding facility or an investment property, this on e-of-a-kind home is everything you could ever dream of. (id:50955)
Coldwell Banker Mountain Central
#60 50074 Range Road 233 Sw
Rural Leduc County, Alberta
This stunning 2593 square foot bungalow offers the perfect blend of country living and modern convenience. Situated on a generous 3.56-acre lot, this home is ideal for those seeking tranquility and privacy. The home's thoughtful design, with its open-concept layout and accessible one-level living, makes it perfect for families of all ages. The expansive great room, complete with a cozy wood-burning stove and a state-of-the-art home theater system,is the ideal space for entertaining guests or relaxing with family. The modern kitchen, featuring stainless steel appliances and an oversized pantry,is a chef's dream. The master suite offers a private oasis with a walk-in shower and a large closet. Outside, the maintenance-free deck and hot tub provide the perfect setting for enjoying the fresh air and beautiful surroundings. The heated shop, measuring 26' x 42', offers endless possibilities for hobbyists, entrepreneurs, or those seeking additional storage space. With its prime location, just minutes from South (id:50955)
Initia Real Estate
7491 49 Avenue
Red Deer, Alberta
Excellent Investment Opportunity! Located in Northlands Industrial Park, this 19,936 SF, fully tenanted industrial property is available for sale. The building sits on 1.78 acres and features 9 units ranging in size from 1,131 SF to 3,157 SF. There are (15) 12' x 14' overhead doors along three sides of the building. The property is fully paved with 35 parking stalls in the front and ample yard space in the rear. Tenants of the building have long-term leases in place. (id:50955)
RE/MAX Commercial Properties




