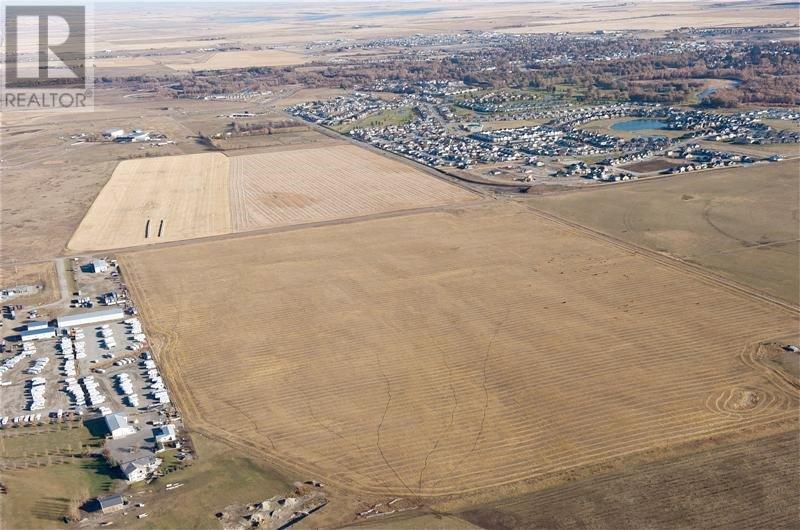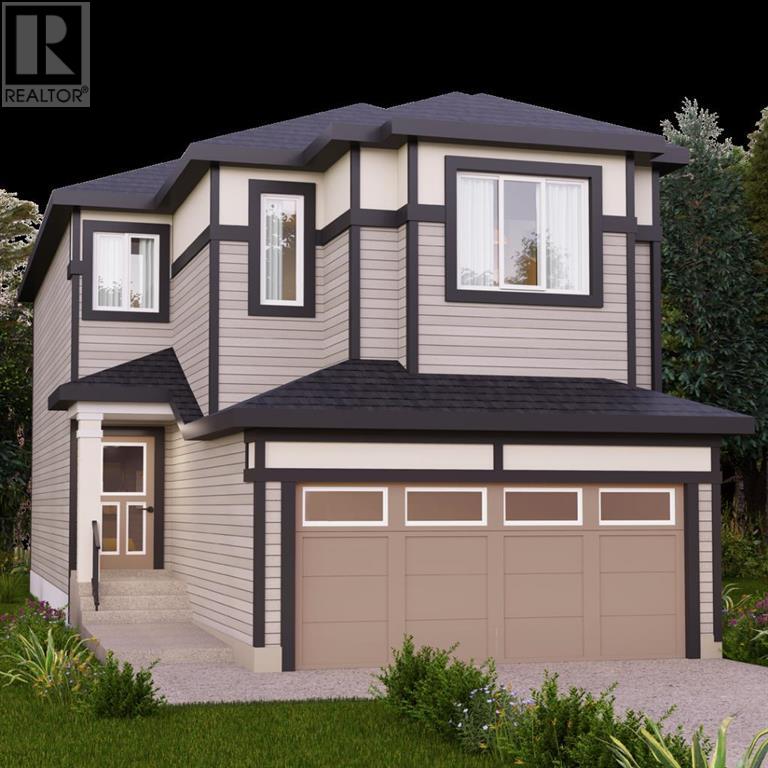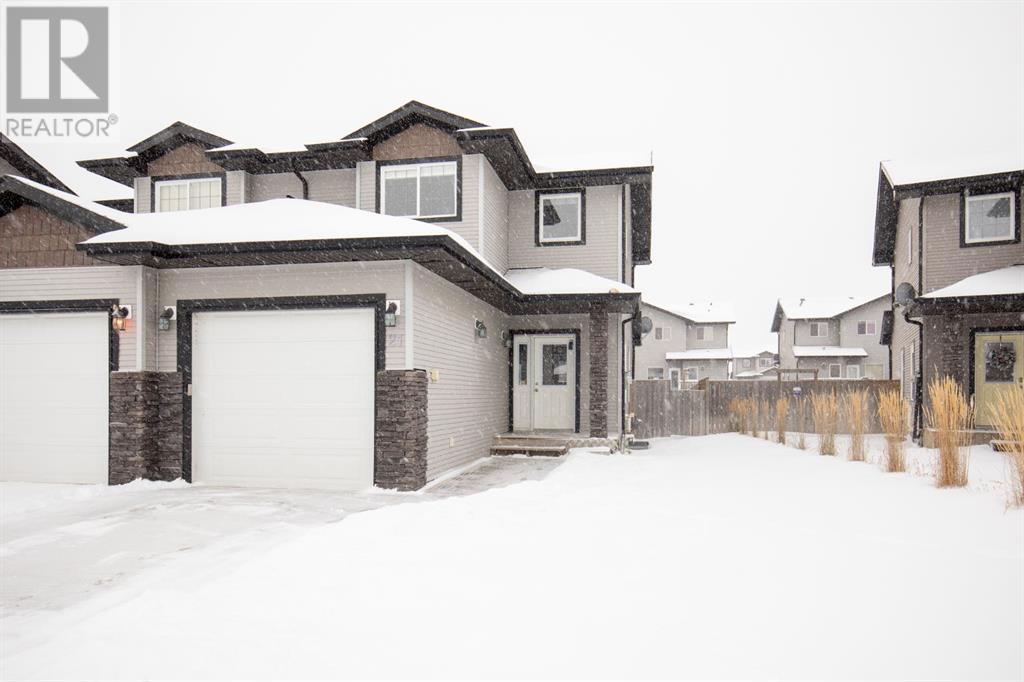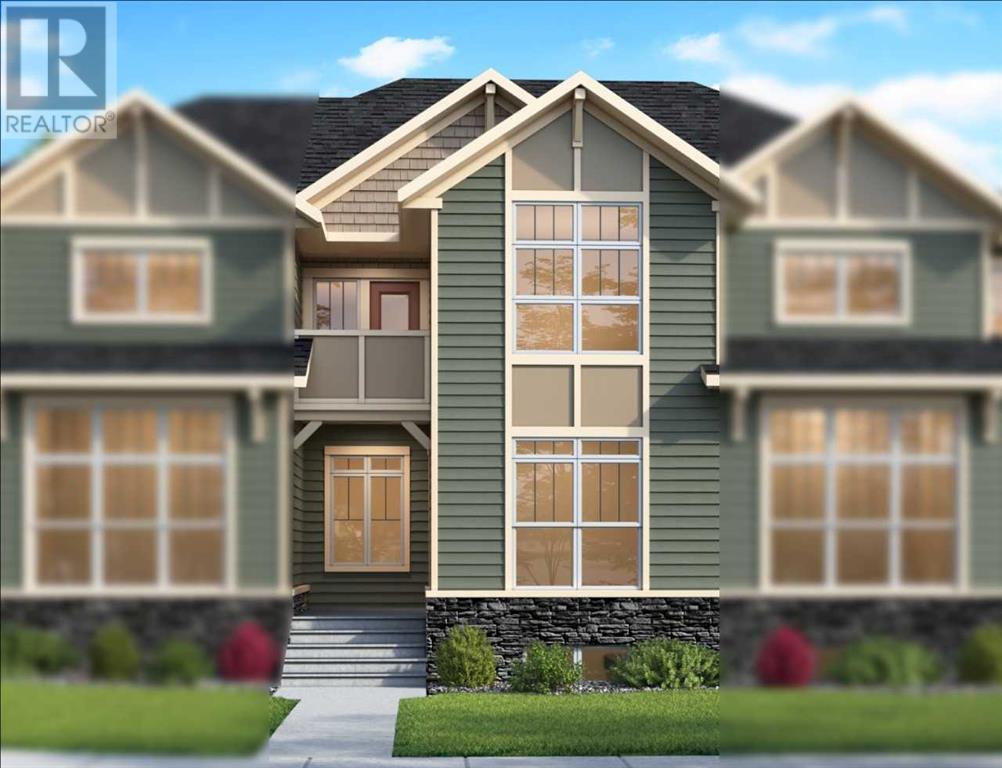36 Anders Close
Red Deer, Alberta
Attention Investor!! Don’t miss this opportunity to purchase a large bungalow on an oversized lot in the popular community of Anders Park. This house includes 2700 sqft of developed living space, 6 very large bedrooms (3 up and 3 down), 2 1/2 bathrooms, 3 huge living rooms, 26’ X 24’ detached garage with plenty of parking for all the toys & RV. The oversized lot is 8,280 sqft & provides a fully fenced yard, front driveway parking as well as alley access with lots more parking in the back. Recent updates include new vinyl plank flooring, new paint and some trim work, new heating boiler system with upper & lower zoned heating & new shingles in 2018. The main floor features a large open floorplan with large, comfortable rooms throughout, oversized windows, new vinyl plank flooring and paint, 3 great sized bedrooms, master with 2pc ensuite and double closets and a separate 4pc bathroom. The back mud room provides great access to the lower level which is fully finished basement and also has oversized windows making it feel welcoming & bright. There are 2 huge living/rec rooms, one with wood burning fireplace, 3 nicely sized bedrooms, large storage room, laundry/utility room and a 3pc bath. Great opportunity for investors with large square feet up and down and 6 bedrooms. Outside we have a very large lot, oversized garage with gas, loads of parking behind the garage and more off street parking on front driveway. With its central location, quick access to all amenities & is close to schools, walking trails, parks & greenspaces this house is sure to sell quick. Vacant and available for a quick possession. (id:50955)
Evolve Realty
64 Street Ne Coal Trail Nw
High River, Alberta
92 ACRES OF LAND FOR DEVELOPMENT IN THE NORTHWEST CORNER OF HIGH RIVER / NEXT TO HWY 549 (498 AVENUE) HWY 2 / HWY 2A / 10 MINUTES TO OKOTOKS /20 MINUTES TO SOUTH CALGARY / APPROVALS THAT ARE IN PLACE AS FOLLOWS A.S.P. (AREA STRUCTURE PLAN) / F.S.P. (FUNCTIONAL STUDY PLAN) C.S.A. (COST SHARING AGREEMENT / WITH NEIGHBOURHOOD OUTLINE PLAN ESTABLISHED / PRICED AT $85,000 PER ACRE / GREAT LAND TO DEVELOP with HIGHEST ELEVATION IN THE TOWN OF HIGH RIVER / THIS LAND HAS NEVER FLOOD / TERMS MAY BE AVAILABLE / MORE INFORMATION AVAILABLE ON REQUEST (id:50955)
Century 21 Foothills Real Estate
28 12 Avenue Se
High River, Alberta
LOCATED ON 12 AVE SE HIGH RIVER ACROSS FROM THE CO-OP SHOPPING CENTER / 6 ASSIGNED PARKING STALLS & HIGH TRAFFIC VOLUMES / 1800 SQ FT OF OFFICE SPACE WHICH CAN BE CUSTOMIZED TO SUIT TENANTS NEEDS / BUILDING IS VERY WELL MAINTAINED / ASKING $15.00 PER SQ FT / ALL EXPENSES IN OPERATING COST AT $7.50 PER SQ FT/ TOTAL SQ FT TO LEASE 1800 / All in expense $3,375.00 monthly (id:50955)
Century 21 Foothills Real Estate
88 Key Cove Sw
Airdrie, Alberta
Explore all Key Ranch has to offer from its breathtaking views of the Rocky Mountains, wide open spaces but still has the hustle and bustle feel of the city. Shopping and an abundance of natural amenities are just minutes away. The best of country and urban living come together in Key Ranch. Key Ranch, located on the west edge of the city of Airdrie, offers the ideal balance between urban and rural living. Key Ranch connects you and your family to the beauty and serene living yet still minutes away from all that you need. From Akash Homes comes the 'Otis-Z' model. With over 2000 square feet of open-concept living space, the Otis is built with your growing family in mind. This single-family home features a walk-out basement, 3 bedrooms, 2.5 bathrooms, a SEPARATE SIDE ENTRY, quartz counters, electric fireplace in the great room, and an expansive walk-in closet in the primary bedroom. Enjoy extra living space on the main floor with the laundry room on the second floor. Take life to new heights in Key Ranch! **PLEASE NOTE** UNDER CONSTRUCTION! PICTURES ARE OF SIMILAR HOME; ACTUAL HOME, PLANS, FIXTURES, AND FINISHES MAY VARY AND ARE SUBJECT TO AVAILABILITY/CHANGES WITHOUT NOTICE. (id:50955)
Century 21 All Stars Realty Ltd.
8 Key Cove Sw
Airdrie, Alberta
Explore all Key Ranch has to offer from its breathtaking views of the Rocky Mountains, wide open spaces but still has the hustle and bustle feel of the city. Shopping and an abundance of natural amenities are just minutes away. The best of country and urban living come together in Key Ranch. Key Ranch, located on the west edge of the city of Airdrie, offers the ideal balance between urban and rural living. Key Ranch connects you and your family to the beauty and serene living yet still minutes away from all that you need. From Akash Homes comes the 'Otis-Z' model. With over 2000 square feet of open-concept living space, the Otis is built with your growing family in mind. This single-family home features 3 bedrooms, 2.5 bathrooms, a SEPARATE SIDE ENTRY, quartz counters, electric fireplace in the great room, and an expansive walk-in closet in the primary bedroom. Enjoy extra living space on the main floor with the laundry room on the second floor. Take life to new heights in Key Ranch! **PLEASE NOTE** UNDER CONSTRUCTION! PICTURES ARE OF SIMILAR HOME; ACTUAL HOME, PLANS, FIXTURES, AND FINISHES MAY VARY AND ARE SUBJECT TO AVAILABILITY/CHANGES WITHOUT NOTICE. (id:50955)
Century 21 All Stars Realty Ltd.
21 Pinetree Close
Blackfalds, Alberta
Excellent floor plan on this 3 bedroom up move in ready spacious duplex. The Open floor plan has the living room looking onto the kitchen. The kitchen has a good amount of cabinets and counter top space. The bright south facing dining area leads out to the good sized backyard ideal for kids and pets. There is a 2 piece bath on the main level. This home has no condo fees and no condo rules so all are welcome. This family friendly home offers 3 bedrooms and a full bathroom all on one level. The downstairs is open for your future development needs or ideal for kids play space or storage. The attached garage completes this home. The home has all new flooring and has been freshly painted. All appliances including a washer and dryer are included. Great location on a quiet close in popular Panorama Estates. Ideal for first time Buyers or Investors! (id:50955)
Century 21 Maximum
#404 9940 Sherridon Dr
Fort Saskatchewan, Alberta
Discover Urban Luxury with this STUNNING Executive 2 level, 2 Bedroom, 2 bathroom TOP floor, condo with LOFT. This property has been meticulously renovated for MODERN living. The breathtaking panoramic views of the River Valley can be enjoyed from 2 separate balconies one on each level. The kitchen has been redesigned with NEW high end appliances, striking new faucet, eye catching glamorous backsplash. Show stopping Decorative Beams were added, and eye catching Fireplace and feature wall added in the living room. They have updated the lighting throughout. New vanities and mirror have been added to each bathroom. The loft area includes stylish new carpet, seamlessly continuing the modern aesthetic. There is Air conditioning to keep things cool in the hot summer evening. There are 2 Underground TITLED stalls. This is a pet friendly building. Located on the River Valley close to shopping and community events. (id:50955)
Royal LePage Noralta Real Estate
108 Ravine Vi
Leduc, Alberta
Discover serene living at Ravine Villas! This meticulously maintained END UNIT BUNGALOW in a 55+ community offers over 1,200 sqft of easy, low-maintenance living with breathtaking RAVINE VIEWS. With 2+1 bedrooms, 2+1 baths, and a HEATED DOUBLE GARAGE, this home combines comfort and convenience. The inviting main floor features gleaming hardwood floors, a cozy GAS FIREPLACE, and a bright sitting room. The well-appointed kitchen boasts ample cabinetry, upgraded countertops, and opens to a 10’x14’ SUNROOM, perfect for enjoying peaceful nature views year-round. The spacious primary suite impresses with a walk-in shower, dual closets, and a refreshed ensuite. Main floor laundry and a handy mudroom add extra functionality. The fully developed basement includes a large rec room, additional bedroom, 4-piece bath, and plenty of storage. Stay cool with AC and explore nearby trails, golf courses, and shopping. Experience the best of relaxed, upgraded living in this well-managed, welcoming community! (id:50955)
Royal LePage Prestige Realty
1208, 250 Fireside View
Cochrane, Alberta
Welcome to the Chester II Model by Calbridge Homes, nestled in the charming Vantage Fireside community. This delightful condo offers 1,136 sq. ft. of living space, featuring 2 generously sized upper-level bedrooms and 1.5 bathrooms. The home is designed for convenience with upper-level laundry and an inviting layout. The bright living room and primary bedroom each provide direct access to private balconies, perfect for enjoying the outdoors in comfort and privacy. This home combines function and style in a vibrant location. Photos are representative (id:50955)
Bode
#2 54104 Rge Road 274
Rural Parkland County, Alberta
INCREDIBLE BRAND NEW BUNGALOW READY FOR IMMEDIATE POSSESSION! WELCOME TO LOT 2 IN PARKLAND COUNTY'S BRENMAR ESTATES. THIS 2024 BRAND NEW BUILD HAS 1793 SQ FT OF MAIN FLOOR LIVING SPACE, A FINISHED BASEMENT, 5 BEDROOMS AND 3 BATHS. THE OPEN KITCHEN HAS SOFT CLOSE CABINETRY, GRANITE COUNTERTOPS, SOFT-PEARL VINYL FLOORS, A WATERED ISLAND WITH SINGLE LEVEL EATING BAR, TILE BACKSPLASH, AND A CORNER PANTRY. DINING NOOK IS OPEN CONCEPT WITH EXTERIOR COVERED DECK ACCESS. LIVING ROOM HAS A WALL MOUNT FIREPLACE AND MANTLE . PRIMARY BEDROOM IS KING-SIZED WITH OVER-SIZED WALK-IN CLOSET. ENSUITE HAS DOUBLE SINKS AND A DOUBLE SHOWER. HOME HAS 2 ADDITIONAL MAIN FLOOR BEDROOMS AND A FULL BATH. GARAGE MUDROOM IS SPACIOUS WITH MAIN FLOOR LAUNDRY. BASEMENT IS FINISHED WITH A MASSIVE REC ROOM, WET BAR, BATHROOM, 2 BEDROOMS, AND STORAGE. HOME HAS FULL WARRANTY, 38X28 HEATED/INSULATED TRIPLE GARAGE, SEPTIC TANK + FIELD, A COVERED REAR DECK, CENTRAL AC, AND A GARAGE HEATER. LANDSCAPING TO ROUGH GRADE. (id:50955)
Royal LePage Noralta Real Estate
765 East Chestermere Drive
Chestermere, Alberta
**OPEN HOUSE ALERT - SAT & SUN 2:00 to 4:00 pm** Discover Estate Lakeside Living with all the best at your doorstep! Water sky anyone? 2300+ square feet of indoor and outdoor living space with a lake in your backyard. Act fast, Move in, Have fun! PREMIER CHESTERMERE LAKE LOCATION on the EAST SIDE – MOUNTAIN VIEWS, EVENING SUNSETS, and RESORT COTTAGE LIFESTYLE LIVING. Enjoy this home's quality finishing and prized wealth in a quiet private yard with a west-facing lake exposure. It is a family-approved location with a backyard to relax and unwind—a private dock for two boats. The owners have lovingly maintained this fully finished two-story split with an extensive list of luxury upgrades and updates. This bright open design features 1620 sf on the main floor with high 18' ceilings, a central family room with a stone-faced fireplace, and all overlooking the kitchen/dining room. Main floor living also includes an open foyer, study area, 37' wide sunroom with a gas fireplace, sizeable primary bedroom suite, kitchen, mud room & laundry area. This fantastic space offers a CHEF's remodeled dream kitchen with tall custom cabinetry and doors, modern granite counters, modern stainless steel appliances, a dramatic central island with an undermount prep sink, and a large corner pantry. The upper primary bedroom retreat features more views, a walk-in closet with organizers & a large modern spa-like owner's suite featuring granite top vanities, and a separate tiled shower with 10-mil glass. The upper level includes another bedroom with a Murphy wall bed, a private door to the upper deck with 240SF more entertaining room, and west views of the lake. Other upgrades include outdoor glass railing, A/C, two detached oversized 27'x11' garages with more storage, and one with a car lift. Bonus: three sheds, 34'x16' gated front patio, enclosed front covered porch, off-street front parking for 4+ cars, another 26’x11’ concrete patio plus firepit area on the lakeside with a pathway to your p rivate dock, cement fiber board exterior, stone detail, cedar shake roofing, and mature landscaping. You are living at its best with nature, community, and navigable water at your doorsteps. Take advantage of this sought-after lake community just 10 mins east of the city. Truly quality lifestyle being so close to first-class golf courses, schools, parks, transit, shopping, road and highway infrastructure access all nearby. Quick possession date available. Call your friendly REALTOR(R) today to book a viewing! (id:50955)
Jayman Realty Inc.
1013 Bayview Crescent Sw
Airdrie, Alberta
Our Street Towns have No Conde Fees. The Sutton is a perfect home for a home-based business. This reversed floor plan has an bedroom/office and another bedroom on the main floor and a full bathroom. Upstairs you have your beautiful bungalow oasis. This home features 3 bedrooms, 2.5 baths, two outdoor patios, 9' foundation, modern kitchen with kitchen cabinet uppers to ceiling, stainless steel kitchen appliances, a secondary deck with a gas line for a BBQ right off your dining area, as well as other upgrades. With a 20"x22" double attached rear garage and undeveloped basement you will have more than enough room for all your needs. Photos are representative. (id:50955)
Bode Platform Inc.












