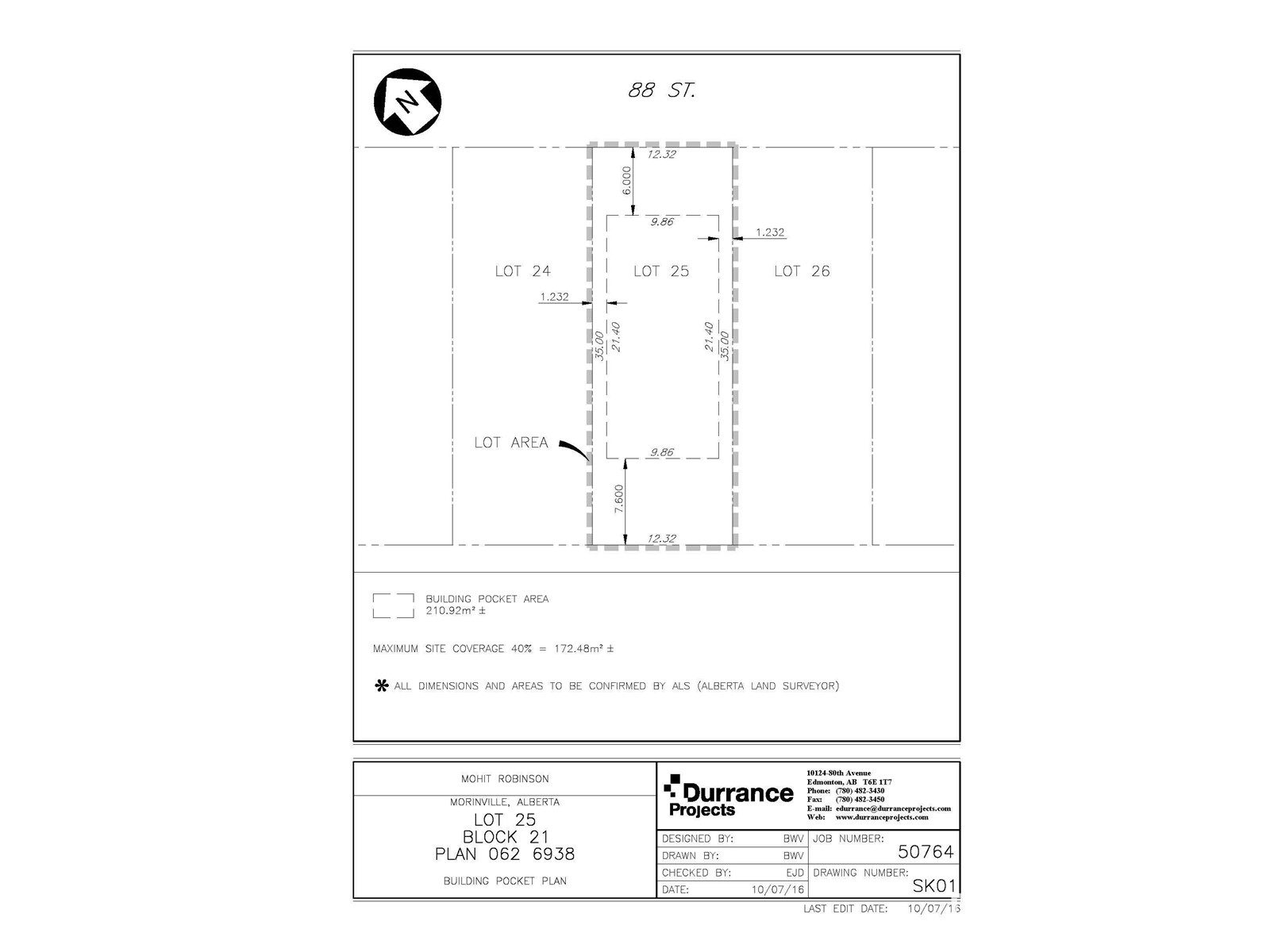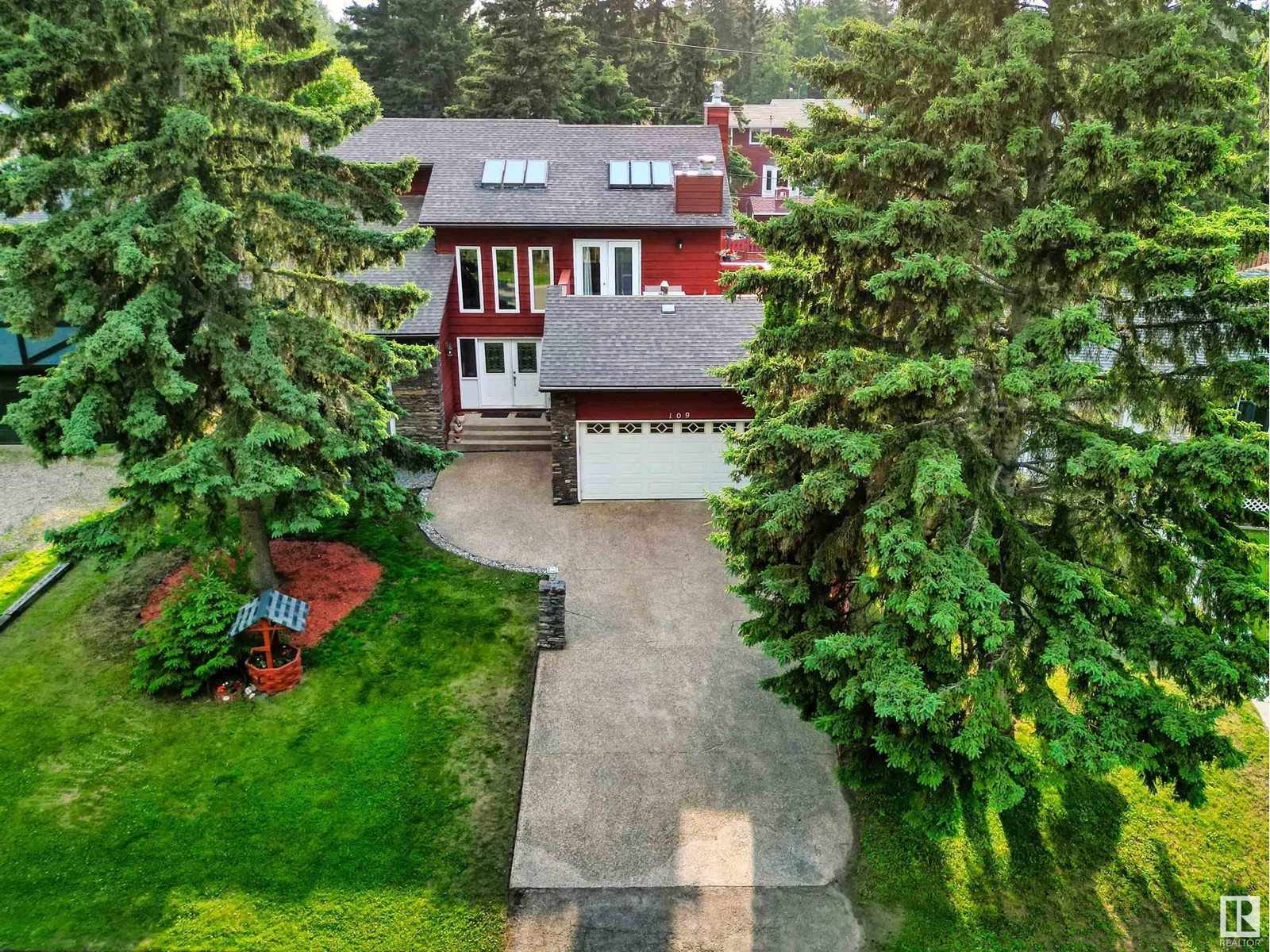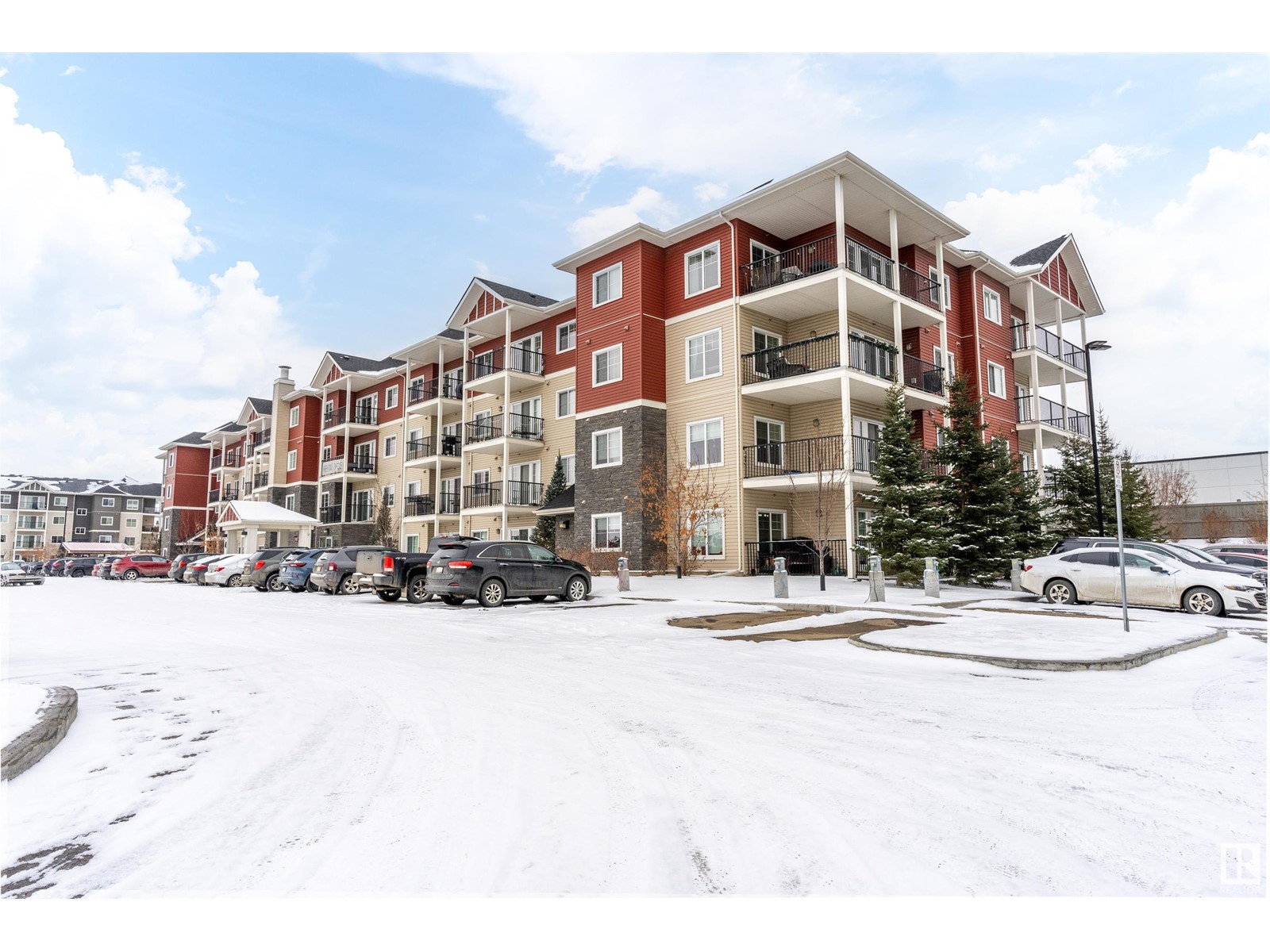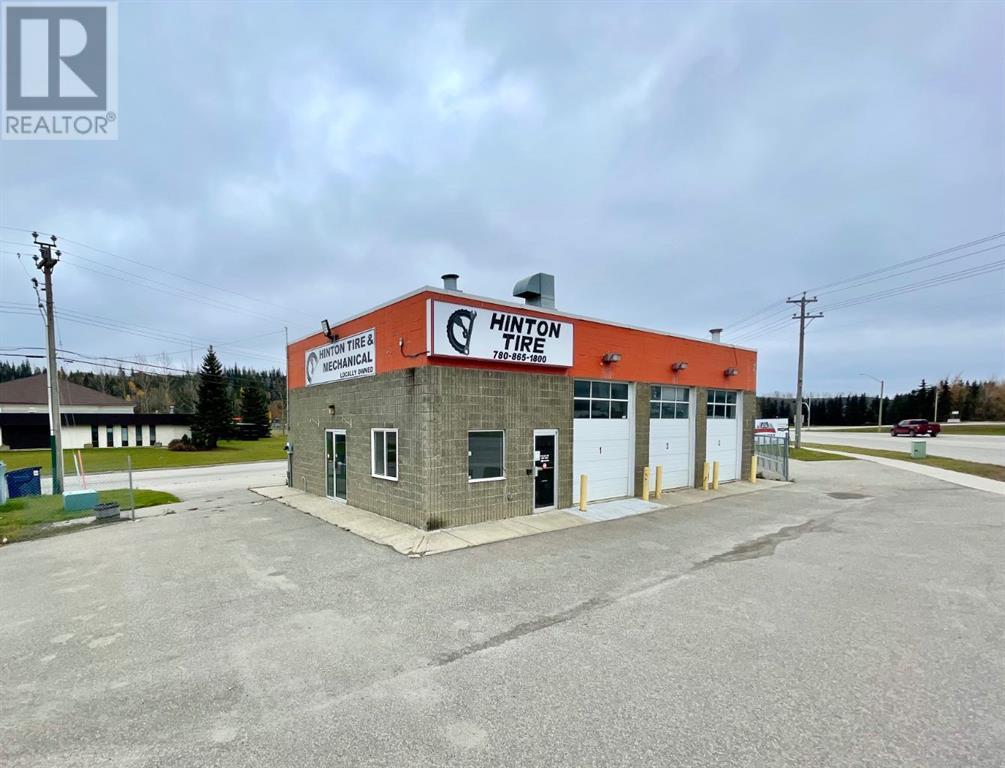2a St Vital Av
St. Albert, Alberta
FANTASTIC OPPURTUNITY TO OWN A HOME STEPS FROM DOWNTOWN ST. ALBERT SITAUTED ON A 150' x 63' ..... 9486 SQ FT LOT. Boasting a 4 bedroom bungalow this property has had Upgraded Kitchen, Furnace. Bathroom, Electrical and 90% Newer Windows. The main level offers a large living area, spacious dining area, kitchen with backyard access, three good sized bedroom and a full bathroom, the lower level offer a large family room, bedroom, roughed in bathroom and a laundry area and mechanical room. The lot is well manicured and property in general has been well taken care of, it also boasts a Great Double Detached Garage which is insulated and heated (currently used as a workshop). Wonderful Grab & Hold Property and perfect for first time home buyers and investors. Great Opportunity for Re-Development for a possible Duplex, Tri-Plex or Four-Plex. Do not miss out, view this gem of a property today! (id:50955)
Maxwell Devonshire Realty
9 Southfork Cl
Leduc, Alberta
PIE LOT! CUL DE SAC! FULLY FINISHED BASEMENT! This 2418 sq ft 4 ben + 2 DEN family home is ready for a new owner! Feat: hardie board siding, aggregate driveway, hardwood & tile floor on the main, gas fireplace, 9' ceiling on the main, upgraded kitchen w/ custom stone backsplash, appliances & granite countertops, decorative feature wall, large deck & more! Open concept main floor unites the living / dining space w/ entertainer's kitchen; great spot for family gatherings! Office / formal dining, laundry, 2 pce bath, & access to the yard. Upstairs brings 3 good sized bedrooms, including the primary bedroom w/ massive walk in closet & stunning 5 pce ensuite. Bonus room for movie night / play space for the kids, additional 4 pce bath, & linen storage. Basement is professionally finished, w/ terrific rec room & dry bar for playing pool & watching the big game! 4th bedroom, second office / storage, & 3 pce bath. The yard is terrific! Plenty of space for the kids to play, garden, or set up the ODR! A must see! (id:50955)
RE/MAX Elite
#4 7 Cranford Wy
Sherwood Park, Alberta
Adult 45+ bungalow in Sunrise Village. This 1045 sq ft 2 bedroom home is close to everything! A bright south facing living and dining room with laminate flooring and vaulted ceilings. Updated kitchen with an added coffee counter and cabinets, a vertical and walk in pantry and quartz counter tops. The primary bedroom enjoys bright windows, a walk in closet and 3 pce ensuite. Rounding out this floor is the 2nd bedroom with a built in Murphy bed and custom built in desk, the laundry in a double closet and the 4 pce main bath. The fully finished basement has a large rec room, hobby/craft room with a wet bar/sink, a 3 pce bath and infra red sauna, a finished storage room and utility area. Added features include a south facing deck with a remote awning, Furnace 2017,Hot Water Tank and Air Conditioning in 2023, and a built in vacuum system. Finishing up is the double attached 20X20' garage. Come and enjoy the benefits of condo living in this well managed complex. Close to Superstore, Staples, Home Depot. (id:50955)
Now Real Estate Group
322 Meadowview Dr
Fort Saskatchewan, Alberta
Step into the ideal blend of modern elegance and comfort! Enter through the front door into the welcoming foyer. Continue down the hallway, passing the den, and you'll reach a practical mudroom complete with shelves, hooks, and access to the double car garage. Just beyond the half bath, you'll discover the heart of the home, the main living areas, including the kitchen, living, and dining room. The kitchen boasts brand new stainless steel appliances, a wine rack, and a large island. The living room features large windows that flood the space with natural light and a high ceiling that creates an open, inviting atmosphere. Upstairs, youll find three bedrooms, each with its own walk-in closet, along with the convenient upper-level laundry room equipped with a sink and shelving, and two additional bathrooms, including an ensuite in the primary bedroom. Additional highlights of this property include a back deck, included blinds, and proximity to schools and shopping centers! (id:50955)
RE/MAX Real Estate
9714 88 St
Morinville, Alberta
Morinville residential lot on a fully developed street in Notre Dame subdivision, close to the Georges H Primeau High school, Notre Dame Elementary and Four Winds Schools (id:50955)
RE/MAX Professionals
60 Belmont Dr
St. Albert, Alberta
One of a kind Braeside on a 75x150 ft. lot. Impeccable and extensive landscaping. The inside has been meticulously upgraded over the years. Beautiful addition completed in 1978, adding an additional 2nd primary bedroom with 4 pce ensuite. Also you will love the sun filled dining area with adjacent sun room overlooking an amazing yard with private places to escape. Also adds charm and light to an impressive kitchen. There is 4 bedrooms up plus a den on the 3rd level. The family room is brightly windowed on this level along with an impressive laundry area. Note all 4 bathrooms newly renovated. The owners of over 40 years have taken great pride in maintaining every aspect of both inside and out. The double garage has convenient access. This property is walking distance to all school levels incl public swimming a block away. A must see to appreciate. (id:50955)
RE/MAX Professionals
109 Spruce St
Cold Lake, Alberta
This is a custom built 2 storey home located between the MD Park & Kinosoo Beach, with a park across the street. The home has seen numerous upgrades including renovated bathrooms; hot tub enclosed room; triple pane windows; doors replaced; updated kitchen; large ceramic tile flooring in the dining room, kitchen, & 10'x11' entry way; & large cement pad with back alley access for parking the boat or RV. The home has vaulted open ceilings with solid wood beams, & a stunning lakeview from the master bedroom deck. Laundry is on the 2nd floor with the 4 bedrooms. [There is additional laundry in the basement]. The home has 5 bedrooms [1 not up to egress], 3 bathrooms with showers [plumbed for a 4th in basement] , 2 fireplaces [1 in the master bedroom], large walk-in ensuite, tons of natural lighting, 3 family rooms, open concept 'cat-walk' overlooking foyer, 2 energy efficient furnaces, central vac, spacious backyard with mature trees, 20'x16' deck, & 20'x30' utility room, & a 26'x10' storage room. (id:50955)
RE/MAX Platinum Realty
10384 107a Av
Westlock, Alberta
1508 sq ft 3+1 bedroom bungalow on a mature site with a heated double atached garage. Spacious living room. Formal dining room. Large kitchen. Formal dining room. Spacious primary bedroom with a 2 piece ensuite. Quiet street with new infrastructure, sidewalks & pavement soon. Handyman required to do a few things to improve the house. Very solid house built be Volzke Construction(reputable local builder of that era). 21x21 attached double garage. Partially finished basement in need of improvement. (id:50955)
Exp Realty
#2316 4 Augustine Cr
Sherwood Park, Alberta
Welcome to Aspen Park Condo, located conveniently at the highly sought after community of Aspen Trails in Sherwood Park. This 2 bedroom 2 bath unit is spacious enough whether you are looking for a starter home or looking to invest. This unit also features granite countertops all throughout the kitchen and washroom. Also featuring a walk-in closet in the primary bedroom. Not to mention a gym in the building. The complex is also very close to parks, shopping and many more amenities. Conveniently accessible to and from HWY 16 and Anthony Henday. (id:50955)
Initia Real Estate
#201 115 First Ave
Spruce Grove, Alberta
Exceptional business opportunity in a prime location with top-tier amenities! Fully built-out space of approximately 3,332 sq. ft., previously an upscale wine/martini bar & restaurant in the vibrant City Centre of Spruce Grove. Impressive, newly constructed building features an inviting lobby, wide stairwell & elevator for easy access. Located along Highway 16A, the property boasts excellent visibility & high traffic vol. with approx. 32,000 vehicles passing daily. Only 15 mins from West Edmonton. The space offers a sleek, open-concept design with high-end finishes throughout. Key features include: Commercial kitchen equipped with premium appliances, custom tiled bar with undermount lighting,2 restrooms, private event room with large, modern sliding barn doors, stage for performances/presentations & outdoor balcony dining. Spruce Grove is one of the fastest growing cities in Western Canada with approx. 130,000 people within the trading area. Additional secure basement storage avail. Zoned C1 Commercial. (id:50955)
Royal LePage Noralta Real Estate
28, 53114 Range Road 194
Rural Yellowhead County, Alberta
Looking for a starter acreage or to downsize? This cute bungalow sits on 1.73 acres and has a view of Millers Lake might be the one! Features include an open concept living area with vaulted ceilings, laminate flooring, and plenty of windows for natural light. Living room has a WETT inspected wood burning fireplace, the kitchen is well equipped and has been upgraded in the last few years with countertops, cooktop, dishwasher, fridge, paint and backsplash. Dining room has patio doors to the back deck. The primary suite can easily accommodate a king-sized bed and there’s a spacious 4-piece ensuite with linen closet. The 2 other bedrooms are a good size and there’s a 4-piece main bathroom and the laundry room with a new set of machines and back deck access. Nicely landscaped yard with flower beds and shrubs, lots of storage space with 5 sheds (18 x 26 quonset, powered 12 x 24 shed, one powered and insulated 8 x 10 shed and one 8 x 10 shed and a shed/playhouse). For the green thumb there’s raised garden beds and a steel framed Quonset style greenhouse with window vents (just needs a new tarp). Enjoy the outdoors on the large, tiered back deck overlooking the fenced yard area that’s great for kids or pets and the playset is included. The 24 x 24 detached garage has new wiring with 220 amp plug plus a new panel. Other bonuses include new shingles in 2017, underground power and Telus fibre optics is coming to the area in 2024. Municipal reserve runs along the south and east of the property adding extra privacy and there’s access to the lake located across road from property. All of this with pavement right to the driveway. Millers Lake has 2 boat launches (non-motorized) and is aerated and stocked with Rainbow Trout annually. On the west side there’s a playground and this lake is perfect for kayaking and paddle boarding. (id:50955)
Royal LePage Edson Real Estate
173, 433042 Range Road 221
Rural Ponoka County, Alberta
Experience the best of lakefront living in this charming four-season cabin, nestled on a private .76-acre lot. Enjoy stunning lake views from the comfort of your sunroom or through the expansive windows that fill the home with natural light. This 3-bedroom retreat offers a perfect blend of tranquility and convenience, with a playground just across the road for family fun. The property also includes a storage shed, ideal for keeping your outdoor equipment organized. The serviced lot has it's own well and septic tank. Don’t miss out on this rare opportunity to own a slice of paradise at the Lake! (id:50955)
RE/MAX Real Estate Central Alberta - Ponoka
74053b Township Road 392
Rural Clearwater County, Alberta
Attractive 125 acres that borders the North Saskatchewan River just minutes south of Rocky Mtn. House. Custom built bungalow constructed by reputable local builder Marcel Bodiguel in 1996. You'll notice the attention to detail with the roomy entrance way at the front and garage side door, birch hardwood flooring, large front deck, 3 bedrooms and three bathrooms on the main floor plus an unfinished walk out basement with another bathroom roughed in. Attached garage is finished and measures 23 x 23' and the yard is beautifully landscaped with an amazing rock waterfall. There's also a detached 24 x 36' workshop that's heated with 220 wiring, a 40 x 60' hay shed with water run to it and 220 power, two equipment storage sheds, chicken coop, greenhouse and two water hydrants. The land includes 75 acres of hay land (leased for the 2024 season), treed pasture and two CNRL surface leases that pay $4300 and $1250 respectively. On the south end of the quarter there's a second serviced building site with power, a 120' water well and septic tank and pump out. The river borders the property on the north side and there's a beautiful viewing spot but an extremely steep bank down to the river. Note there is an access easement registered on title for the acreage that's on the east of the home site. The hay land has been leased to the neighbor for the 2024 season. The owners are willing to go over aspects of the property with the buyer. (id:50955)
RE/MAX Real Estate Central Alberta - Rmh
74053 B Township Road 392
Rural Clearwater County, Alberta
Attractive 125 acres that borders the North Saskatchewan River just minutes south of Rocky Mtn. House. Custom built bungalow constructed by reputable local builder Marcel Bodiguel in 1996. You'll notice the attention to detail with the roomy entrance way at the front and garage side door, birch hardwood flooring, large front deck, 3 bedrooms and three bathrooms on the main floor plus an unfinished walk out basement with a roughed in bathroom. Attached garage measures 23 x 23' and the yard is beautifully landscaped with an amazing rock waterfall. There's also a detached 24 x 36' shop that's heated with 220 wiring, a 40 x 60' hay shed with water run to it and 220 power, two equipment storage sheds, chicken coop, greenhouse and two water hydrants. The land includes 75 acres of hay which has been rented for the 2024 season, treed pasture and two CNRL surface leases that pay $4300 and $1250 respectively. On the south end of the quarter there's a second serviced building site with power, a 120' water well and septic tank and pump out. The river borders the property on the north side and there's a beautiful viewing spot but an extremely steep bank down to the river. There is an easement registered on title for the acreage access that's on the east of the home site. The owners are willing to go over all aspects of the property with the buyers. (id:50955)
RE/MAX Real Estate Central Alberta - Rmh
515 1 Street Sw
High River, Alberta
Downtown High River commercial building with two separate rental units. Built in 1945 but completely refurbished in 2014. Cinder block and brick construction with a flat membrane roof covered with built up tar and gravel. The effective age is estimated at 10 years with a 50 year life expectancy. Street parking and parking lot next door owned by Town of High River for free customer and client. Owner occupied wishing to lease back from buyer for one year in bay #1. Tenant in bay#2 has lease in place. Call for financial details on revenue and expense shows a 7% cap rate. (id:50955)
Century 21 Foothills Real Estate
136 Beacon Hill Drive
Fort Mcmurray, Alberta
Single Family Detached Home with Modern Features and Prime Location! Welcome to this bi-level home built in 2017, offering a perfect blend of contemporary design and comfortable living. Situated across from a picturesque greenbelt with walking trails, this residence provides a serene environment while being just moments away from Beacon Hill School, Frank Lacroix Arena, and quick access to the highway and downtown. The main floor features an open and inviting layout with vaulted ceilings and engineered hardwood flooring throughout. The kitchen features a pantry and is open to the dining room. The primary bedroom opens onto a raised deck, ideal for evening sunsets or morning coffee. The spacious primary bedroom also offers a walk-in closet and the same engineered hardwood flooring, providing a perfect retreat. A full bathroom on this level includes a tub and shower combo. The fully developed lower level adds even more living space with two additional bedrooms, a convenient kitchenette, a second full bathroom with a tub and shower combo, and laundry room. This area is perfect for older children, extended family or guests. Outside, the partially fenced backyard provides privacy. The home also features a concrete driveway with space for 2 vehicles to park out front. Don’t miss out on this fantastic opportunity to own a home for a low price and in an ideal location! Property sold "as is where is". (id:50955)
RE/MAX First
219 61121 Rge Rd 464
Rural Bonnyville M.d., Alberta
Located in Silver Ridge Estates this 2016 built bi-level sits on a private 1.5 acre partially treed lot. Spanning over 1500 sq ft this home features a bright open concept floor plan with engineered hardwood flooring, 9' ceilings throughout and a natural gas fireplace. The kitchen has shaker style cabinets, eat at island, bar area with beverage center, granite countertops, and stainless steel appliances. Patio doors off the dining space lead out on to a nice size south-west facing deck great for entertaining! Completing the main floor is a 4 pc main bath, and 3 bedrooms including primary bedroom with a walk in closest, ensuite with two sinks and roomy shower. Cyclic hot water system!! The walkout basement is nearly finished with just the ceiling left. Spacious living room and rec area, 4 pc bath, and 2 more bedrooms and dedicated laundry room. Backing onto green space and walking distance to the public access and boat launch for Moose Lake this property provides plenty opportunity to enjoy the outdoors! (id:50955)
RE/MAX Bonnyville Realty
24 Eton Li
Spruce Grove, Alberta
Welcome to the Samantha, built by Alquinn Homes. Over 2000 sq ft of living space will provide you and your family all the comfort desired. 3 bedrooms, 2.5 bathrooms, bonus room with vaulted ceilings, and chef inspired kitchen. Photos are representative. (id:50955)
Bode
23 Eton Li
Spruce Grove, Alberta
Welcome to the Natalie, a well-designed 1429 sq foot rear lane home with a private side entrance to the basement. This home features 3 bedrooms, 2.5 bathrooms, spacious living area and a basement for potential future development. Photos are representative. (id:50955)
Bode
156 Swanson Drive
Hinton, Alberta
For Lease in Hinton AB, Large shop with office, in a high Visibility area across from the Pulp Mill, already set up for small vehicle maintenance. 2550 SQFT (+/-) shop, has 6, 12 foot doors for vehicle maintenance/deliveries and comes with lots of equipment including a vehicle lift, hoist and 2 compressors. Basement adds extra storage as well as potential staff room. Rent includes 2 fenced yards. Great for storing customer vehicles overnight or for a company with a fleet of Pickups. (id:50955)
RE/MAX 2000 Realty
13 Eton Li
Spruce Grove, Alberta
This cute rear lane home offers great curb appeal and a well-designed floor plan. On the exterior you will find a side entrance with direct access to the basement, perfect for potential future development. On the main floor you will have a spacious living room with open flow into the dining room and kitchen. The main floor also offers a mudroom area with hooks and a bench, 1/2 bathroom and pantry closet. Upstairs you will find your primary bedroom complete with ensuite and walk in closet, plus 2 additional bedrooms, laundry, and 4-piece bathroom. Photos are representative. (id:50955)
Bode
102, 201 12 Avenue Sw
Slave Lake, Alberta
Great Investment property or starter home in this 3 bedroom, 2 bath main floor condo in Grizzly Ridge! Enclosed patio and own exit allows for coming and going a breeze! Unit has a newer kitchen, no carpet anywhere. Floorplan has living room, kitchen and 2pc in front and all bedrooms in the back for privacy. Tenant will be out June 30 so a quick possession can be had! (id:50955)
Royal LePage Progressive Realty
718 6 Avenue
Fox Creek, Alberta
Welcome to this expansive 4,023 square foot home, offering a blend of luxury and practicality. The residence features a 20’ x 22’ attached garage, with additional parking available in the massive driveway and a single detached garage for your recreational vehicles. Step through the grand double oak doors into a spacious foyer with a massive coat closet. The main floor boasts a formal sitting room, a large kitchen with a breakfast area, a formal dining room, and a convenient 2-piece bath. The second seating area by the dining room features a cozy fireplace, perfect for relaxing evenings. Access the impressive 22’ x 33’ deck from either the kitchen or the family room, ideal for outdoor entertaining.Upstairs, the large primary bedroom offers a walk-in closet, a 3-piece ensuite, and balcony doors for private outdoor access. A second bedroom and a 3-piece main bath with a huge soaking tub complete the upper level.The lower level hosts two additional bedrooms, one of which includes its own living room with a fireplace, providing a private retreat. There is also a 3-piece bathroom, a utility/boiler room, and extra storage space with 5-foot ceilings.For entertainment, the home features a massive octagon recreation room with a built-in hot tub and wet bar, complemented by a 3-piece bath. A large laundry room adds to the home's functionality.The oak exterior wood doors, full intercom system, and stereo system enhance the home's sophistication. While some upgrades are needed, this home is a must-see to truly appreciate its potential.Outside, the multi-level deck in the backyard and the large front covered entrance complete this impressive property. (id:50955)
Exit Realty Results
829 3 Avenue W
Drumheller, Alberta
RMS of the property is in the process of correction. There is a one room missing in the report. RMS of the home is 858 sq feet and not 615 sq ft as per submitted RMS in the Supplements. Great retirement home. No more long stairs in this beautifully renovated home located across from McConkey park. prime location in the heart of Drumheller. It's a "move-in ready"- It will include the Grey sectional with pullout bed and storage, 1 piece dining table,4 pieces of dining chairs,4 pieces of outdoor chairs, 2 piece of outdoor table, outdoor barbecue grill and tank, 2 piece of bed frame with 2 pieces of mattress, 2 piece of side table,2 piece of lamp shade ,2 piece of bar stools. (id:50955)
Real Estate Professionals Inc.
























